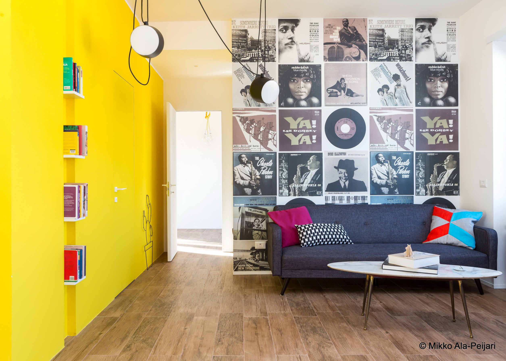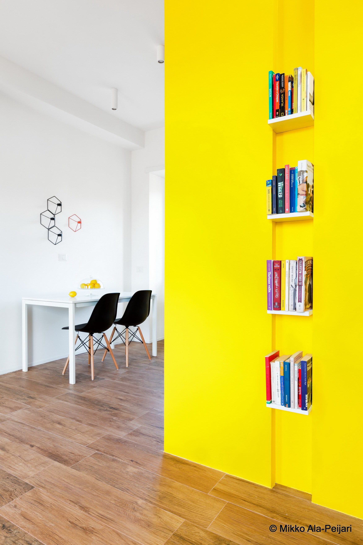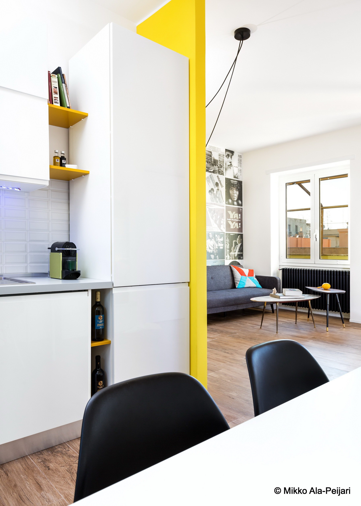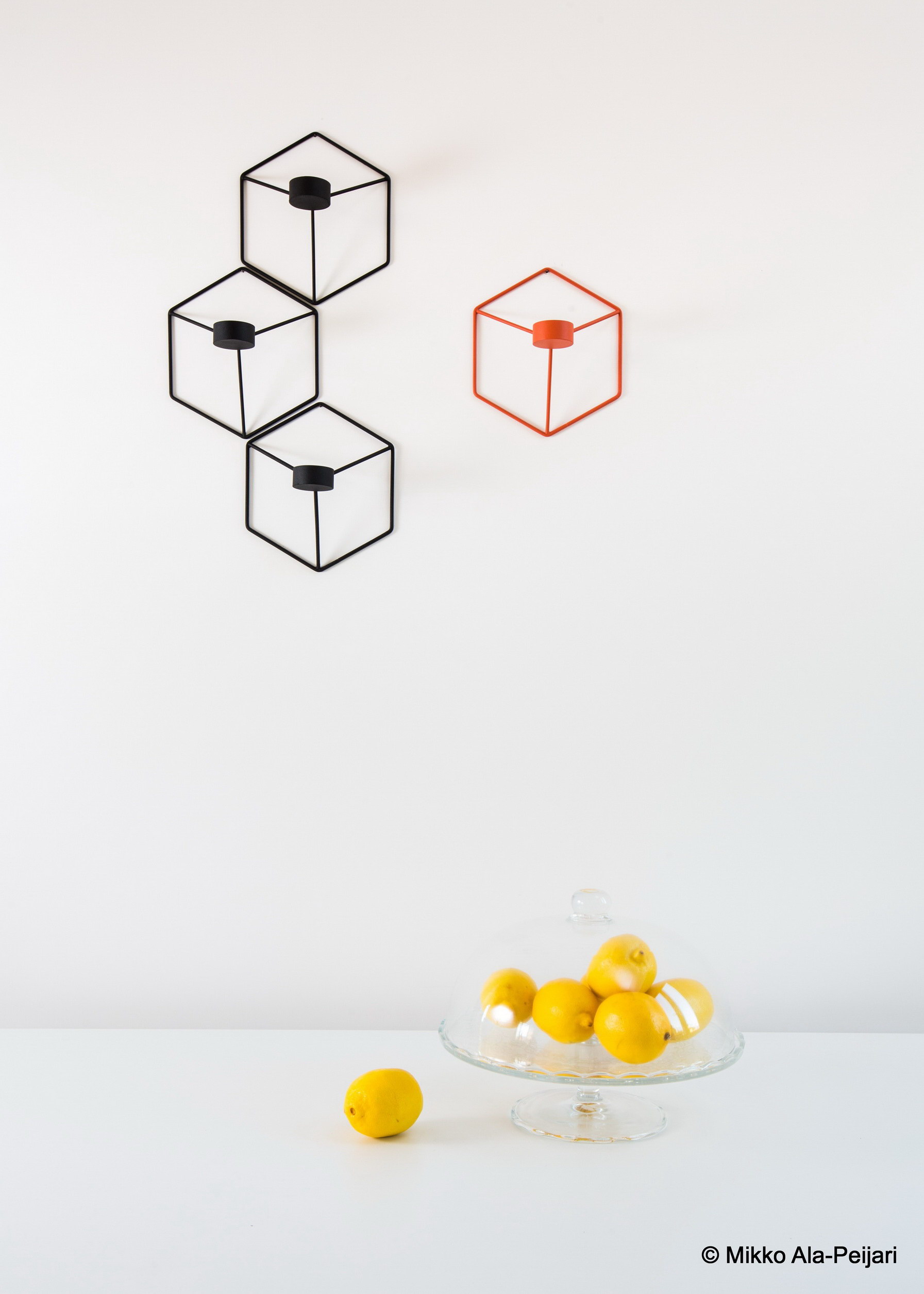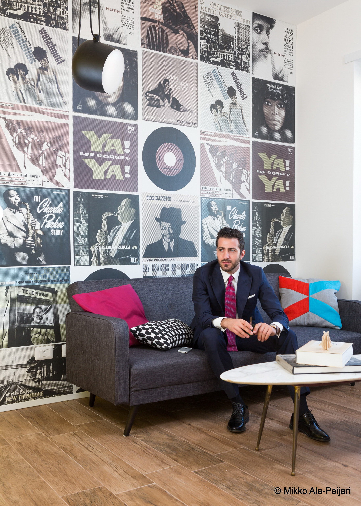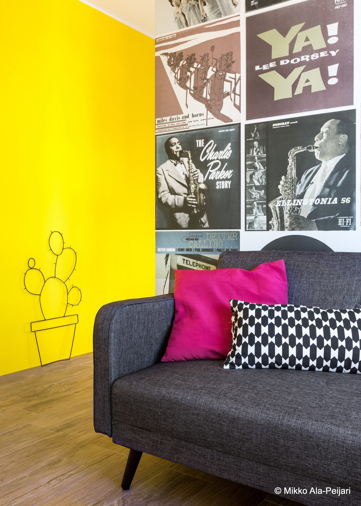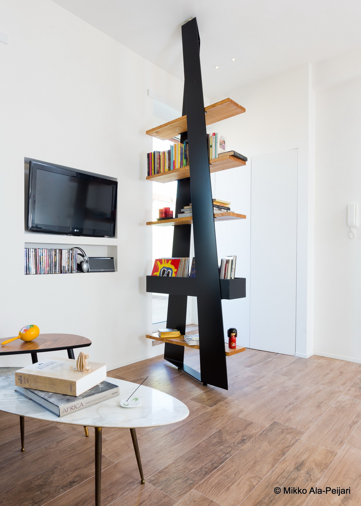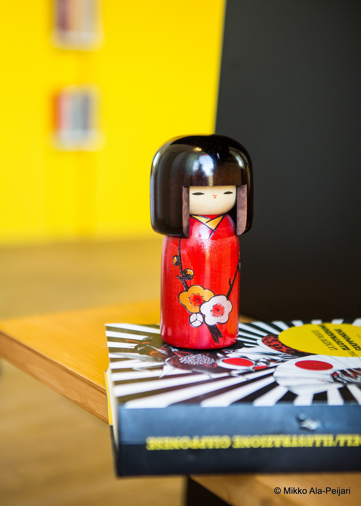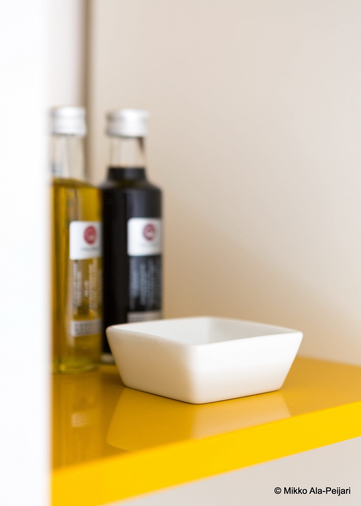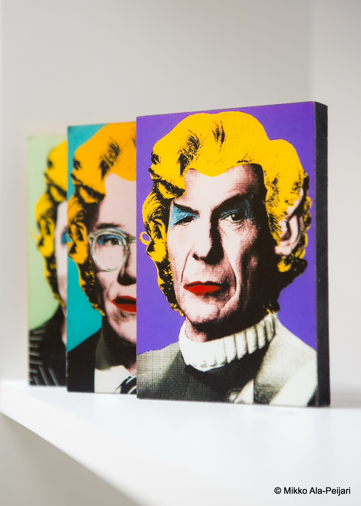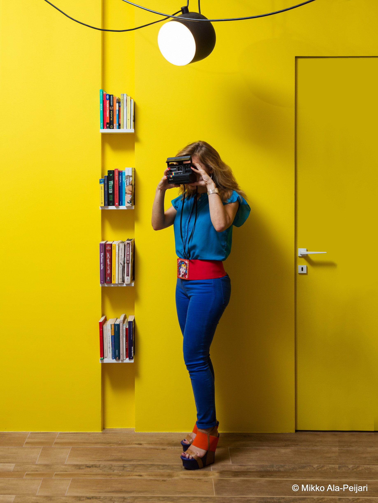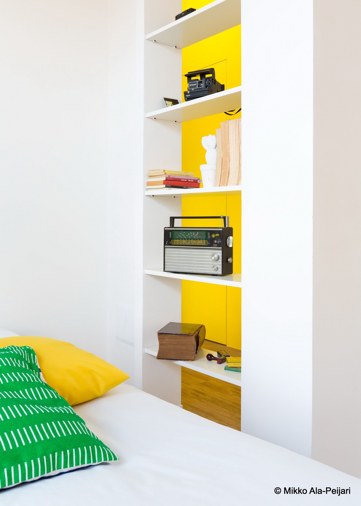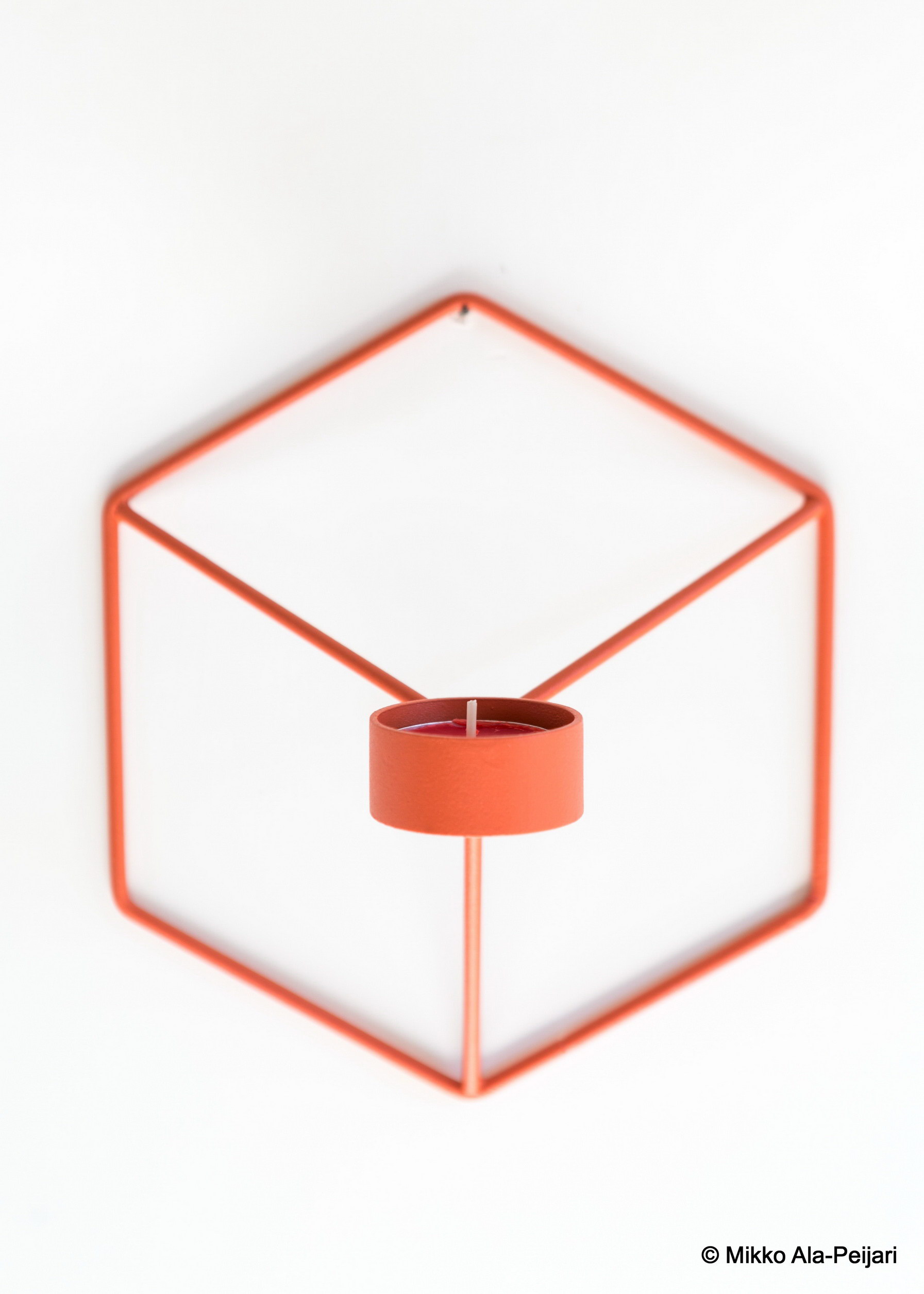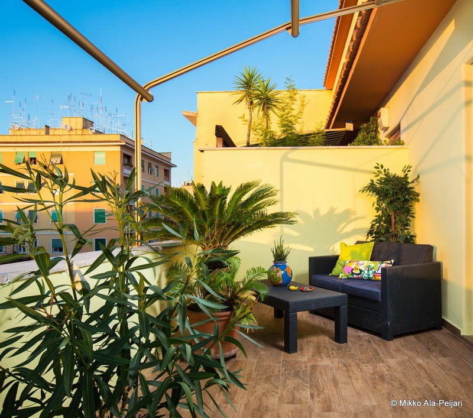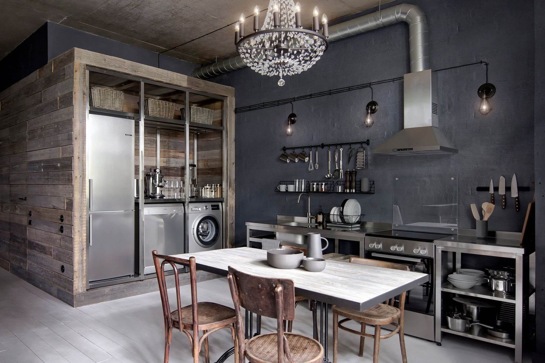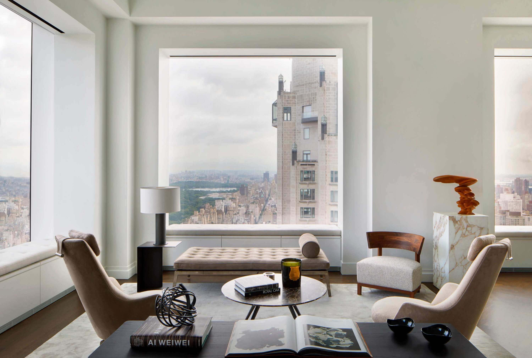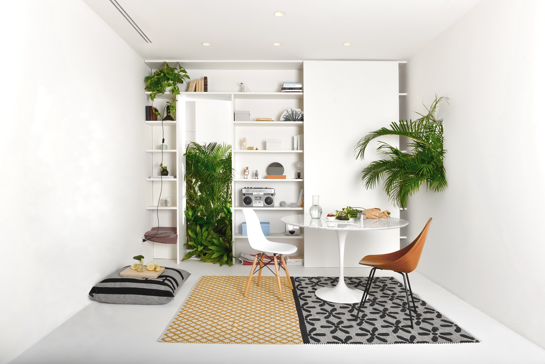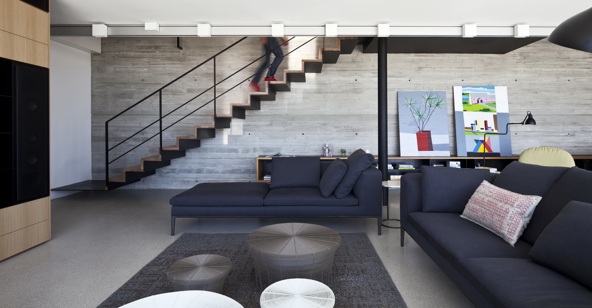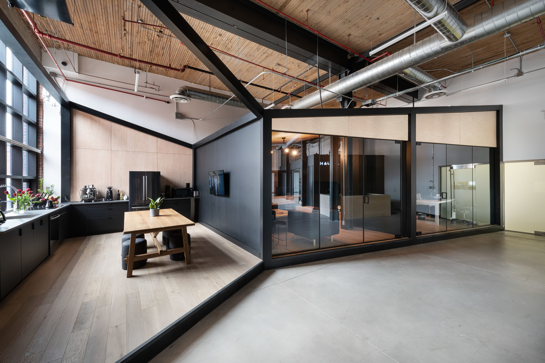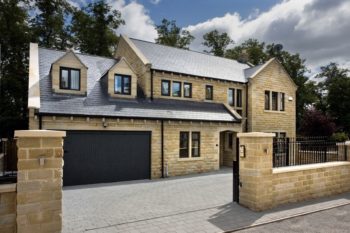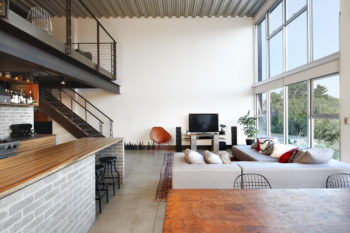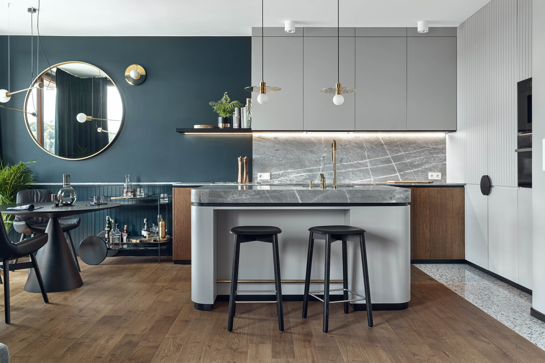
Casa di Rosario apartment located in Rome, Italy. Redesigned in 2014 by Maurizio Giovannoni.
The apartment is a small attic (48 sqm) located in Rome.
The renovation of the apartment involved the demolition of all the internal partitions (with the exception of the already existing and recently renovated bathroom walls) to cancel the space that is too narrow of the state of the places and to rethink a more original and comfortable internal distribution. A space that adapts to the younger needs of the client – a brilliant lawyer-
The natural choice of the renovation was to postpone the sleeping area at the back, in spite of an entrance with a strong visual impact. This, in fact, had to represent “the heart” of the house, the open space, the welcoming living room. The demolition has obviously increased the light factor and allowed to create almost a single room with the large terrace that flanks one side of the apartment. This has led to the creation of a feeling of a whole, accentuated also by the stoneware floor (parquet effect), laid in both environments.
The existing kitchen has been dismantled from the (current room) and reassembled to the left of the entrance, with small additions, like the colored shelves. It has adapted perfectly to the new space and has remained minimal and neutral with its lacquered white.
The wall where the sofa is placed has required careful planning, not only from an architectural point of view as a dividing element of the large demolished space but also from a scenographic point of view. It is, in fact, the visiting card of the house, the first thing you see as soon as you enter the entrance. After some sketches, which represented more or less conventional solutions, with colored hues, I repeated my passion for wallpapers that create unique atmospheres and furnish a room with grit.
— Maurizio Giovannoni
Photographs by Mikko Ala-Peijari
Visit site Maurizio Giovannoni
