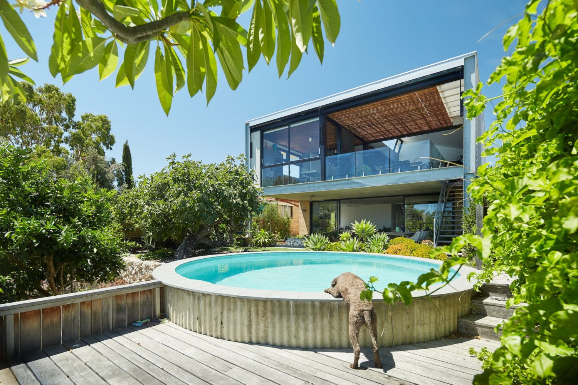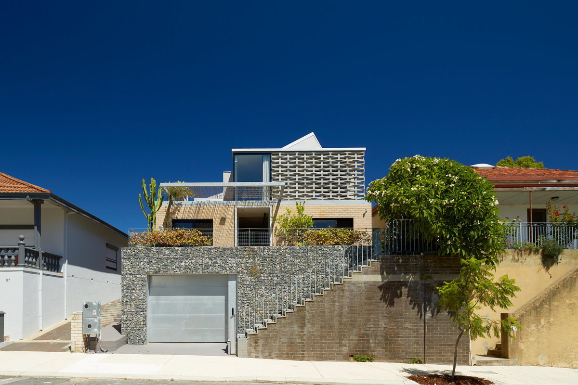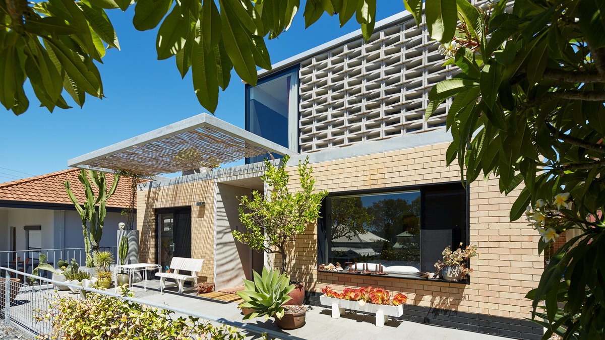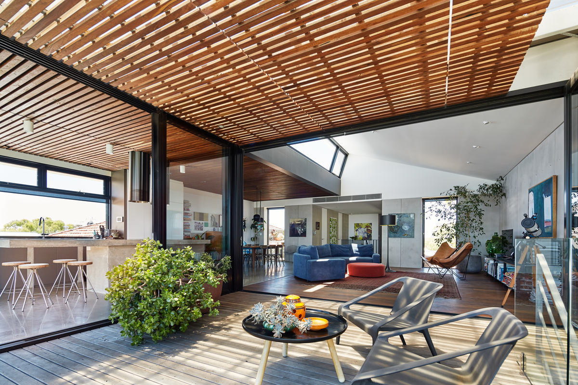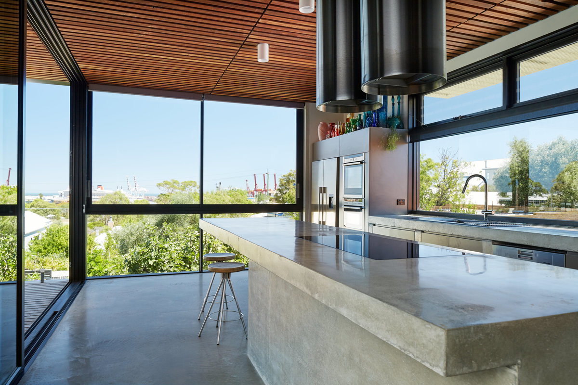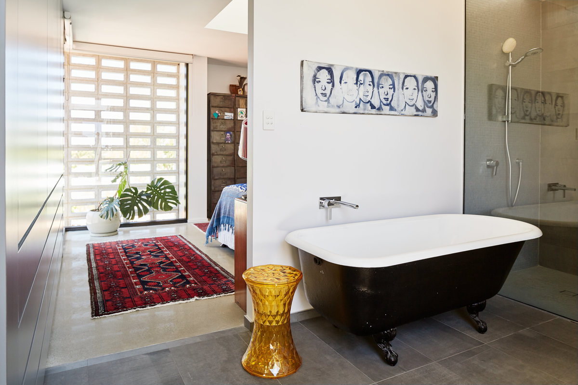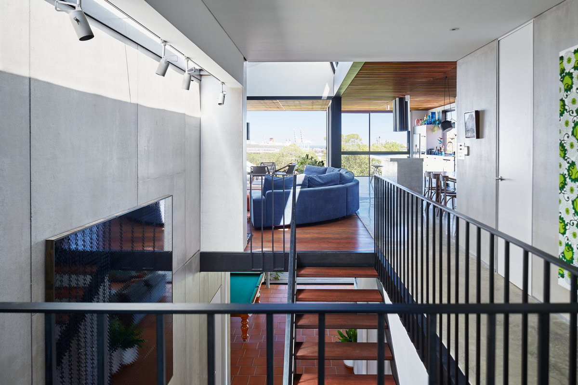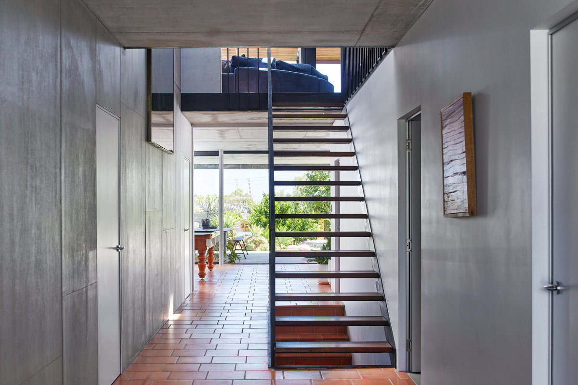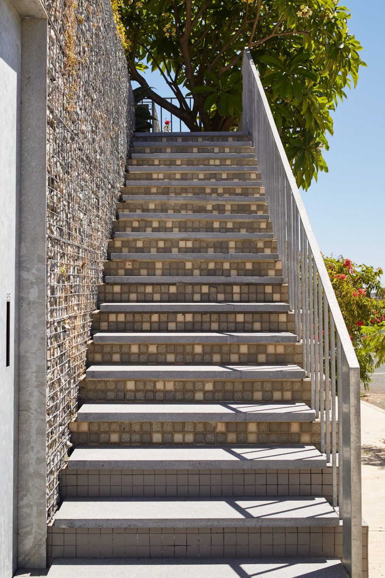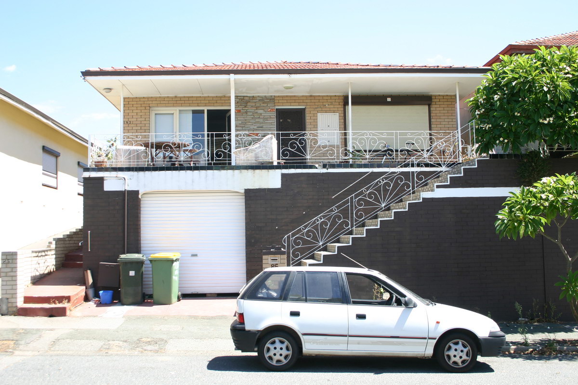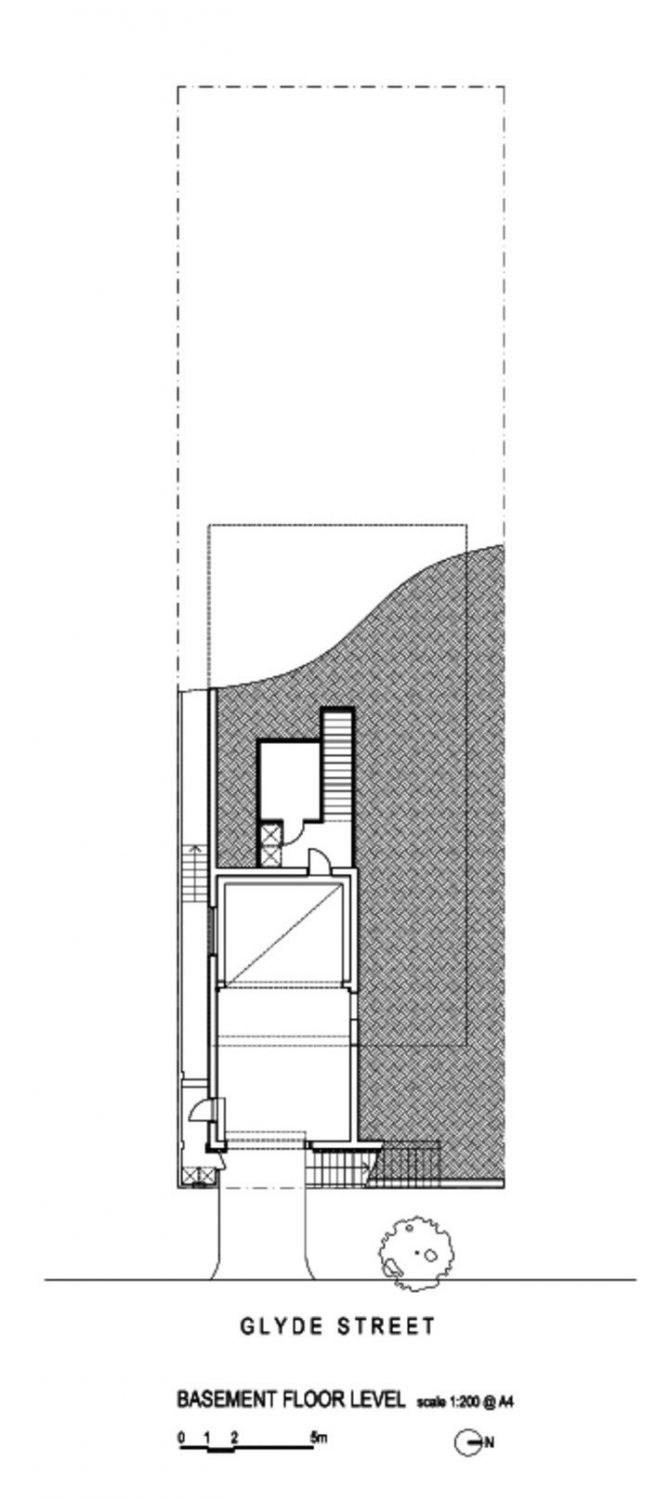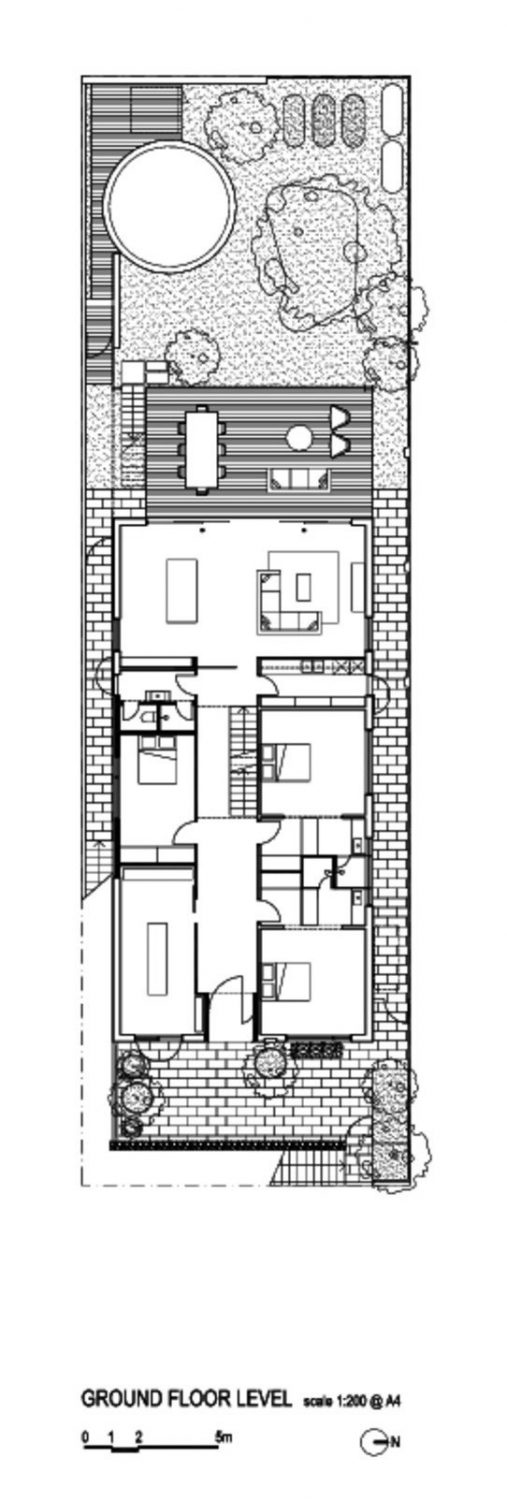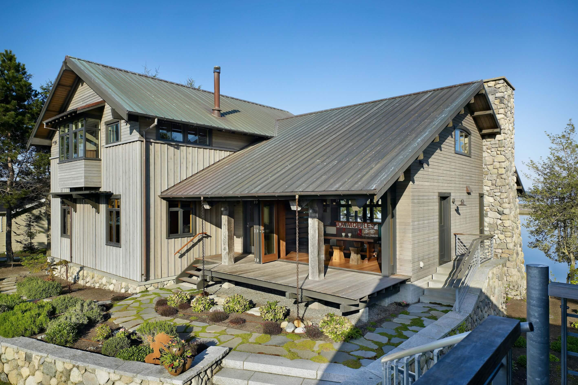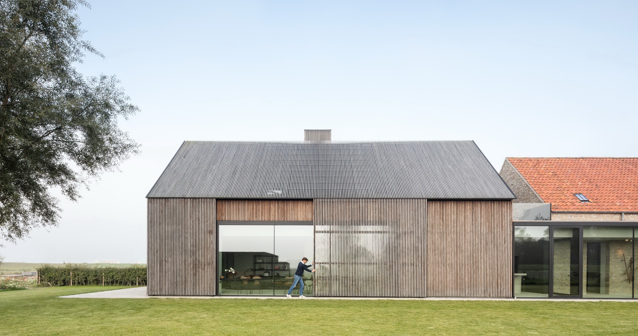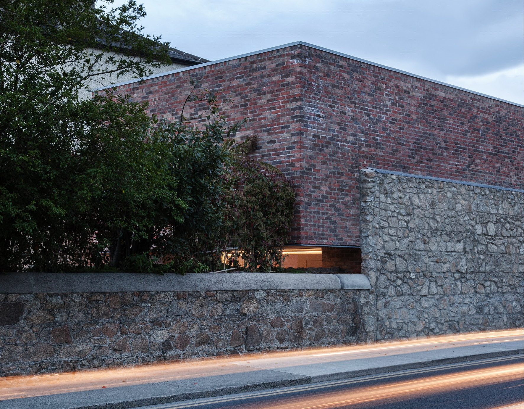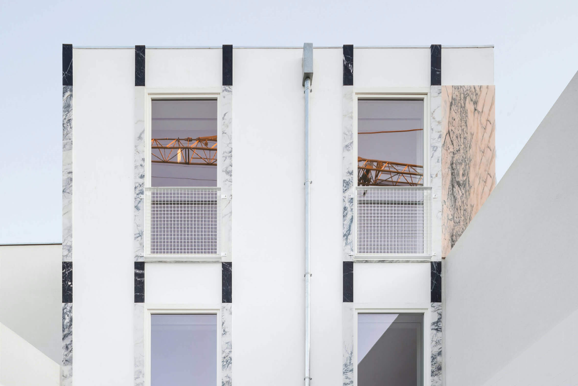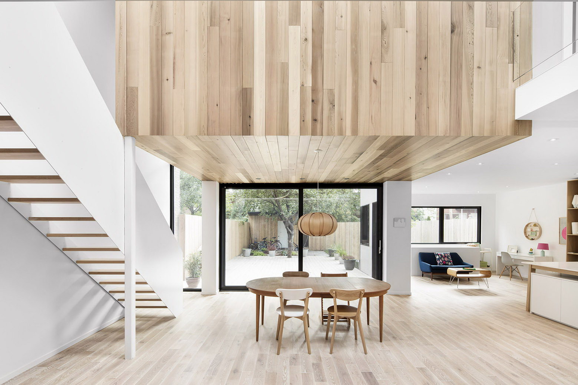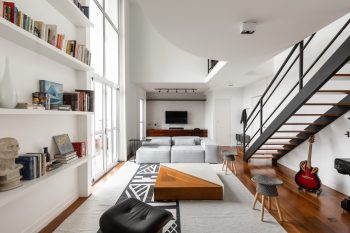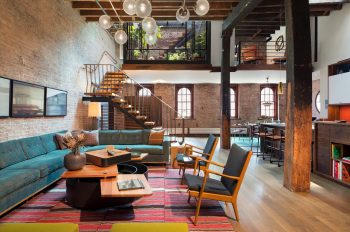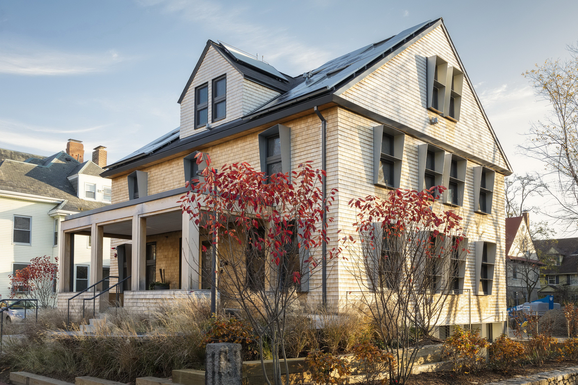
Australian studio Hartree + Associates Architects has rebuilt and extended a 1950’s dwelling, called Goldtree House. Located in East Fremantle, the 403-sqm (4,338-sqft) family house was completed in 2017.
The key aims were to deliver agile spaces hosting a family celebrating teenage twins; to have an awareness of harsh climatic conditions; be proud of salmon brick; maximize views to Fremantle Harbour and deliver the project on budget.
The response involved removing the roof of the existing home and grafting a new level on top that hosts primary living paces and the master bedroom, the kitchen enjoys the best views – in future this level will become the parents “apartment”. The ground level is dedicated to teenagers and their friends, internally the spaces were stripped back and re-organised to meet demands of contemporary life, living spaces engage with the landscape and views, the passage of the sun and breezes. The entry gallery connects elements of the home to the street, extends through the “gatho-room” to the verandah, succulent garden and pool.
— Hartree + Associates Architects
Drawings:
Photographs by Robert Frith
Visit site Hartree + Associates Architects
