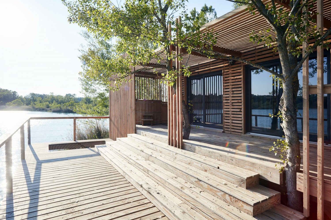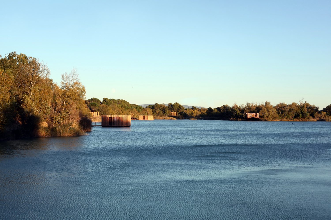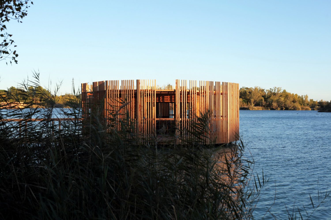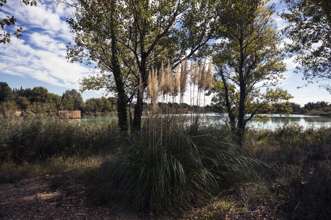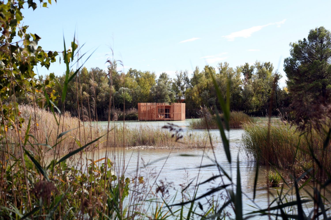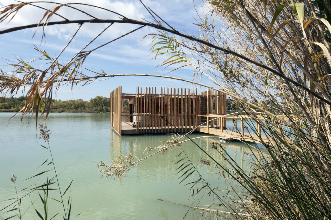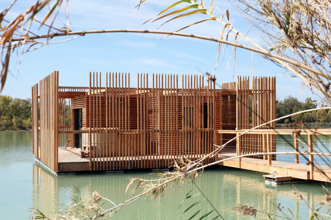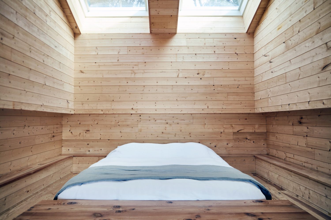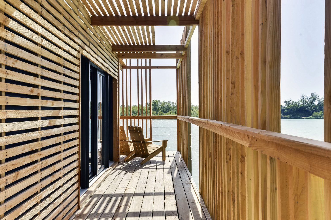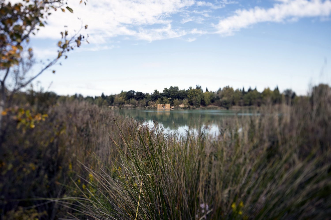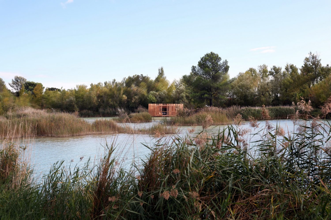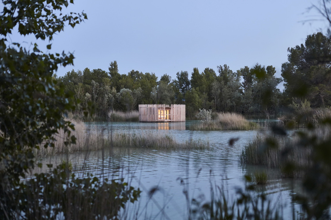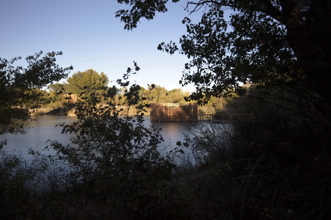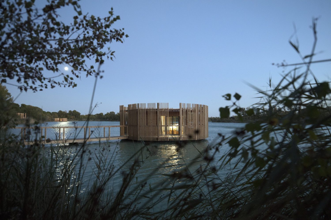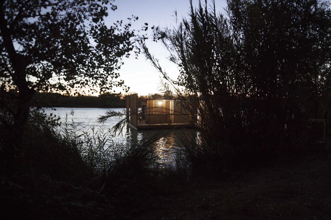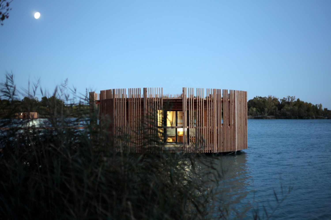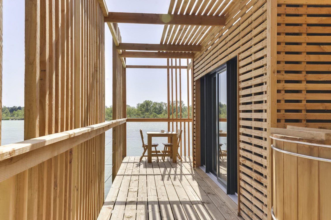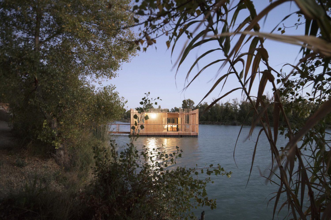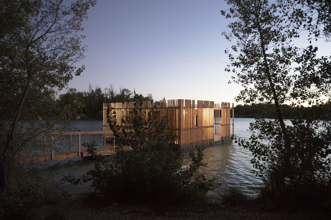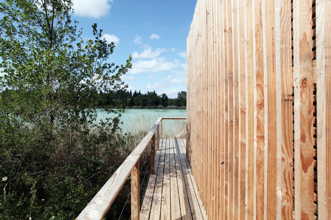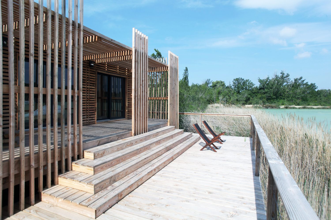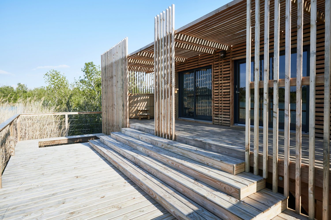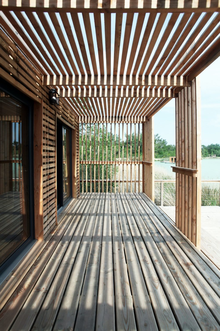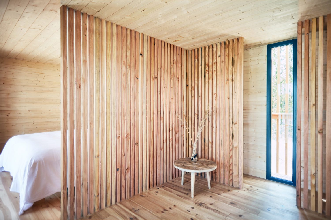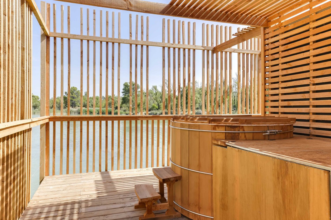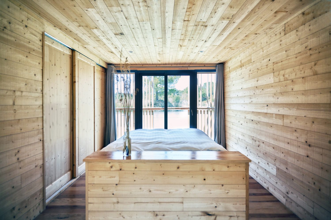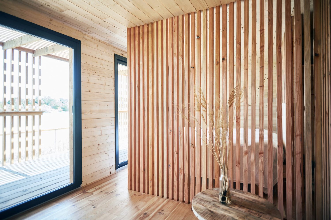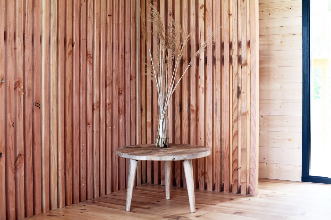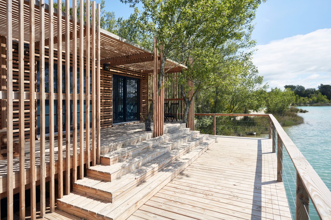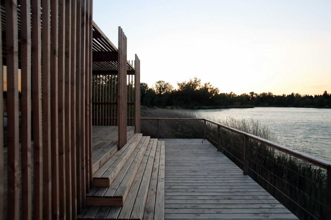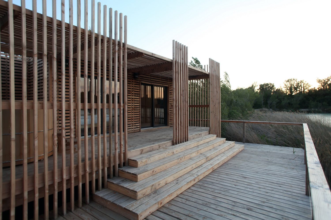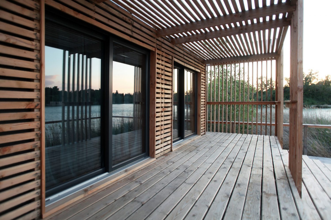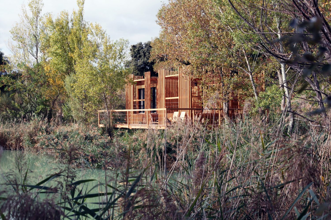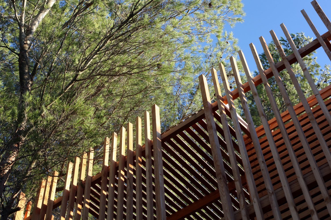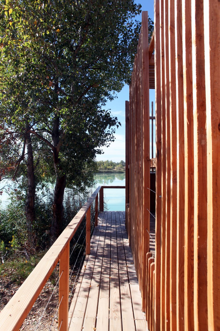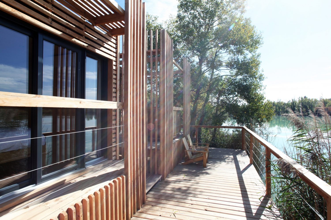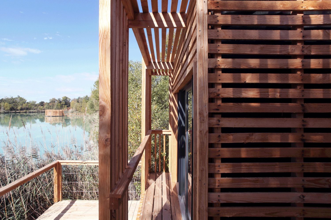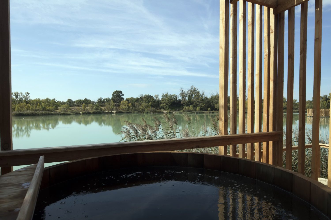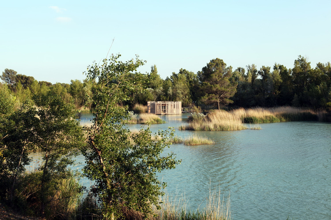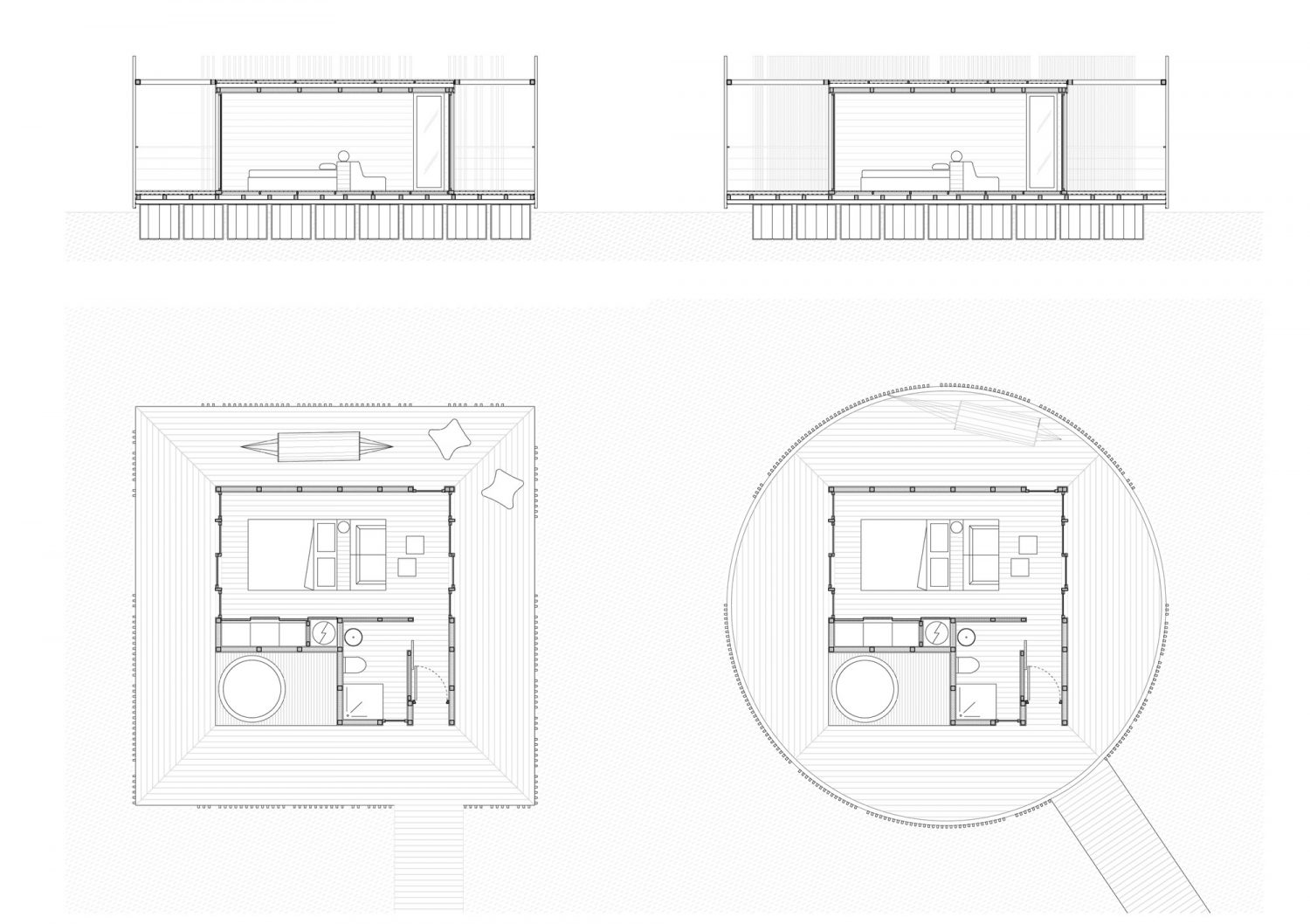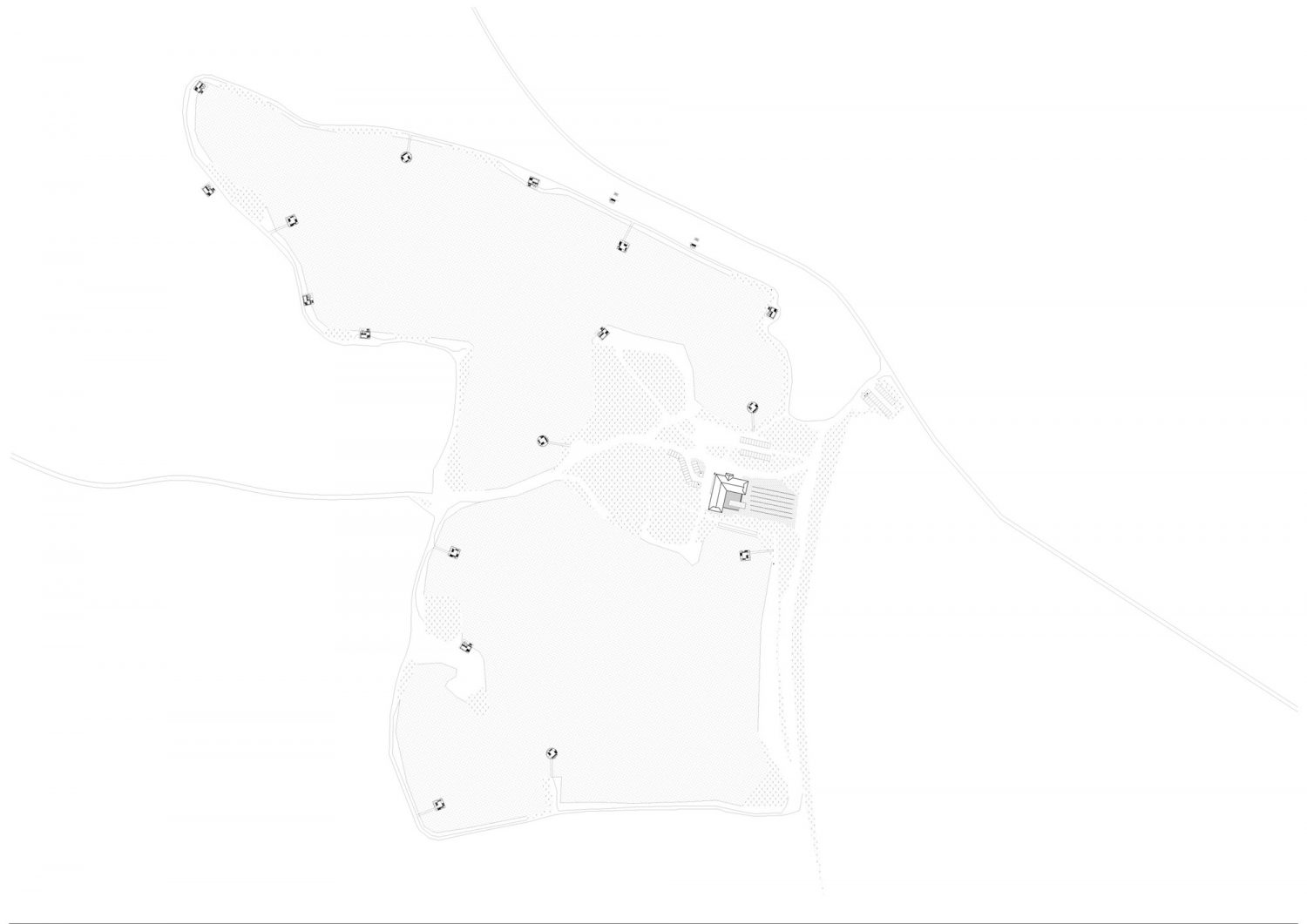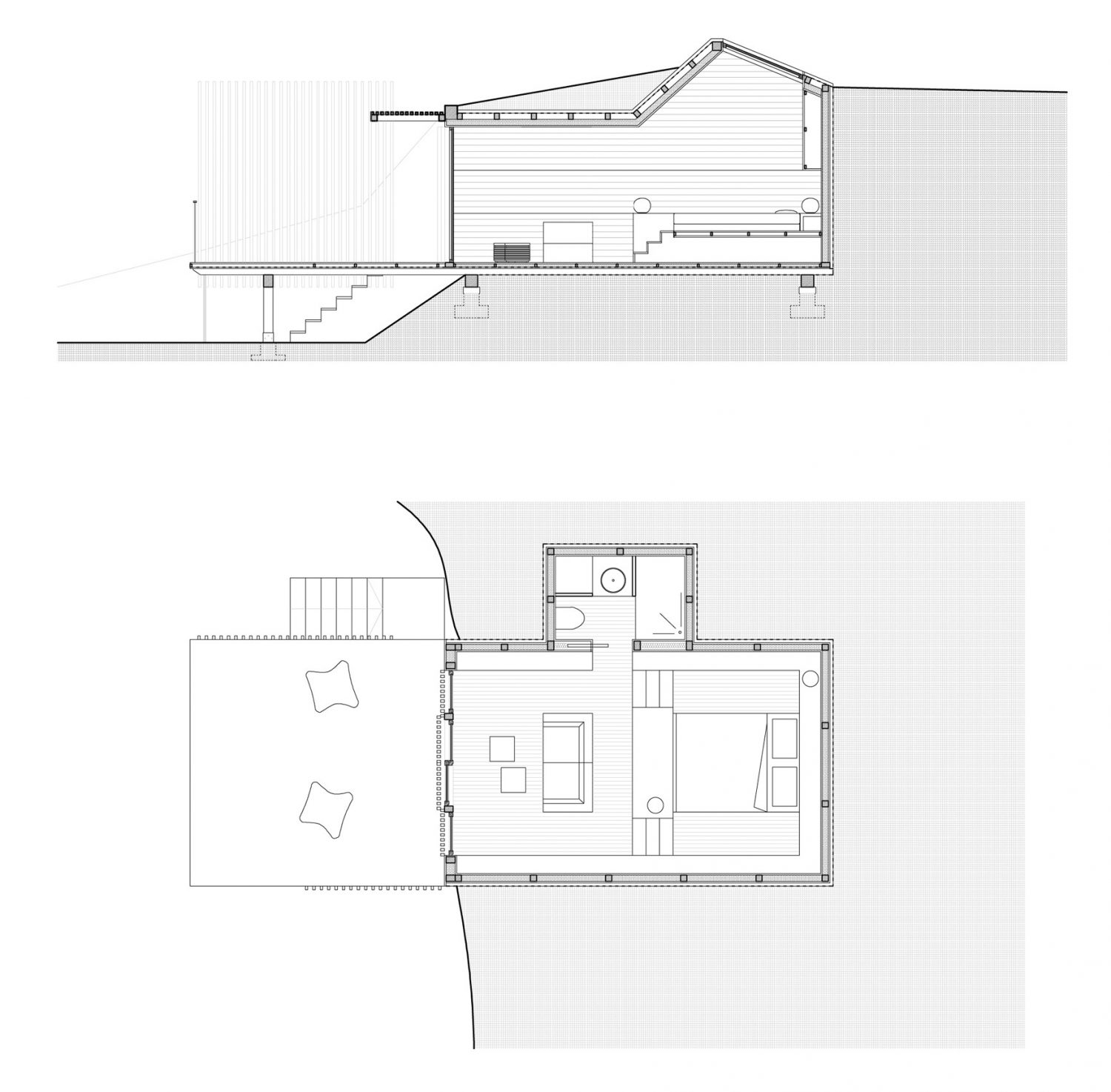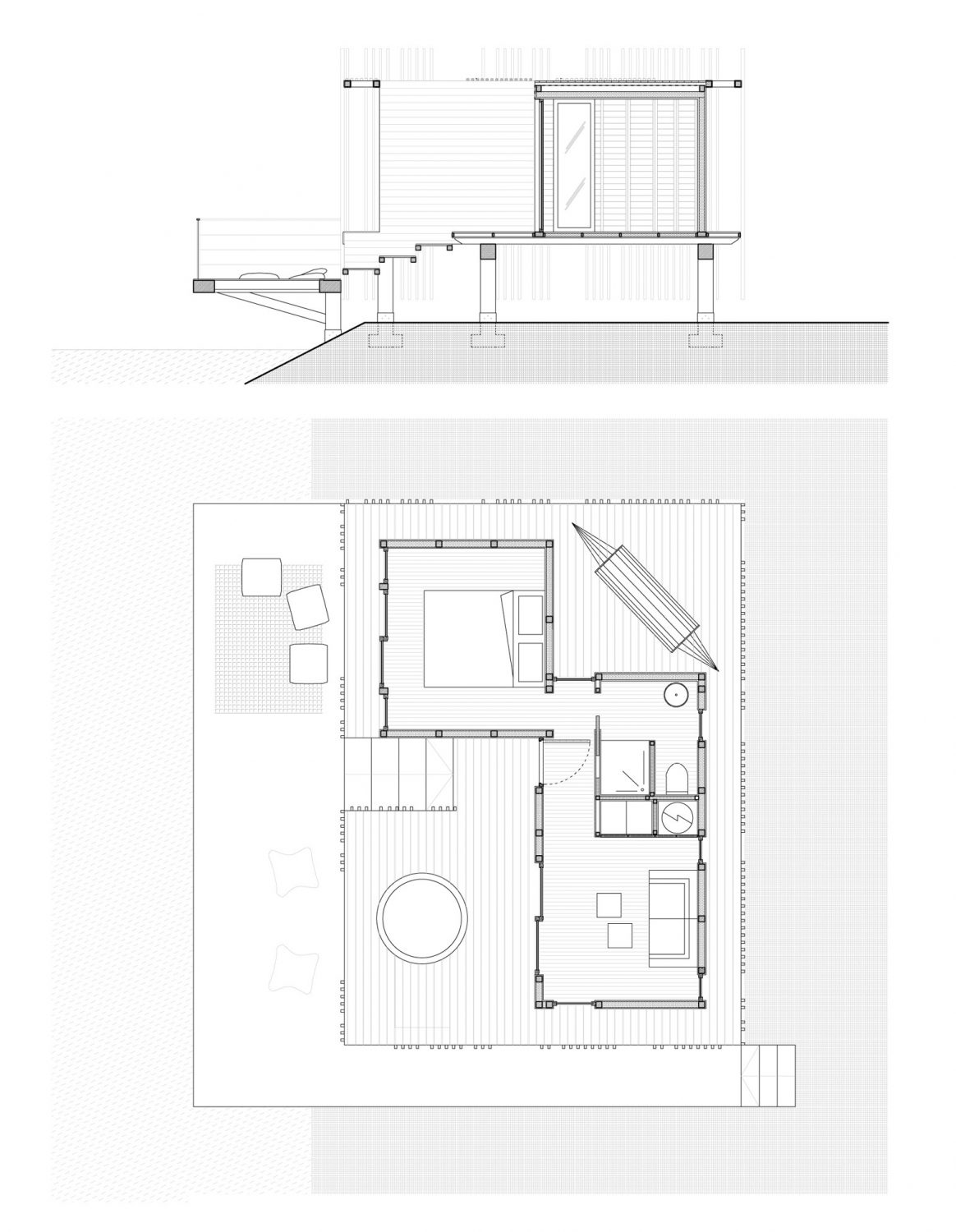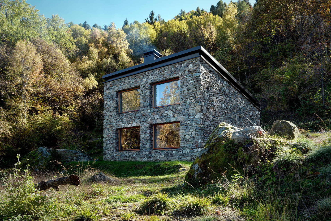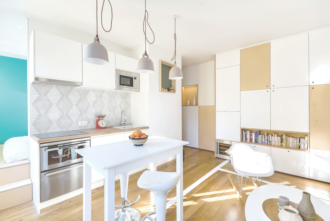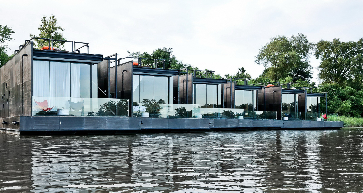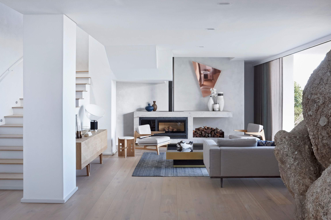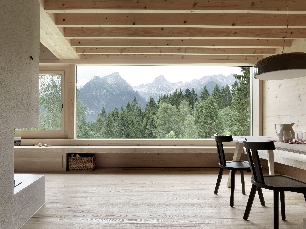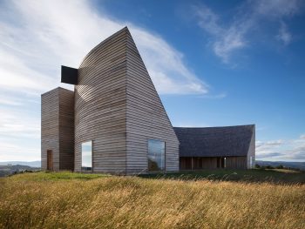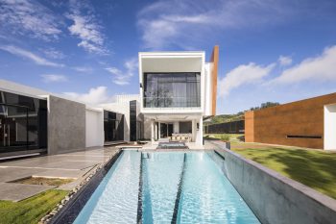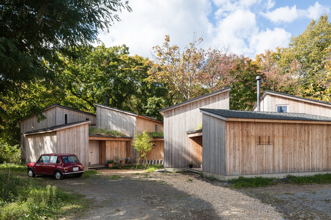
Paris-based architectural and design practice Atelier LAVIT designed GCP Wood Cabins Hotel in 2017. Located in a fishing reserve in Avignon, France, the Eco-hotel consists of 19 suites.
The architecture of the lodges dialogues perfectly with the lake reeds, taking up the vertical and elegant upward momentum and then rationalizing their arrangement, much more geometric, regular and repetitive. In this way the hut remains hidden by a wooden filter, like a light screen, that in addition to being the same structure for the parapets and the pergola, filters the direct view on the terraces of each lodge. Those vertical screens are of different densities and they allows to shelter from the sun and the wind.
The change of the seasons and the hours of the day constantly transform the presence and the dynamics of the hut with the landscape. With leaf trees, the architecture integrates with the landscape in a perfect camouflage. In winter instead, with the earth and the lake gathered under a blanket of snow, the vertical lines of the battens are reflected on the water. During the day, the experience inside the suite is a play of light and shadow with the sun filtering through the screening, projecting motifs always moving on the floor. Random gaps provide abstract images of vegetation, lake and sky. After sunset the effect is reversed, immersed in darkness and illuminated only by the moon, the hut evokes a lantern, radiating the internal golden light between the wooden slats.
— Atelier LAVIT
Drawings:
Photographs by Marco Lavit Nicora
Visit site Atelier LAVIT
