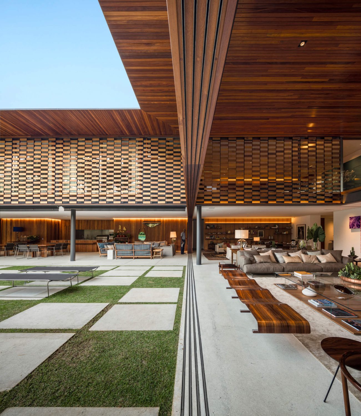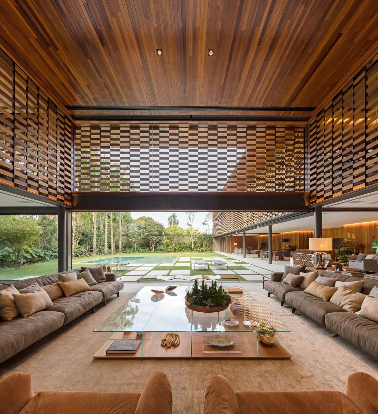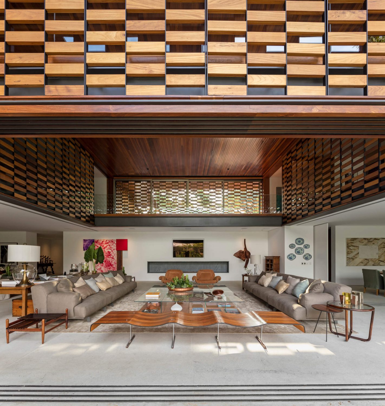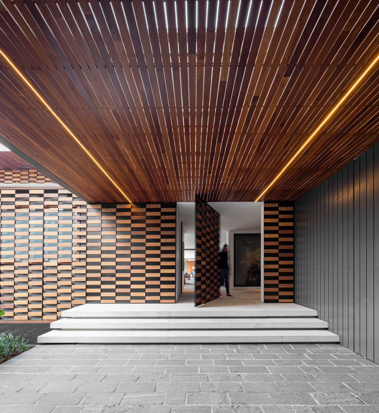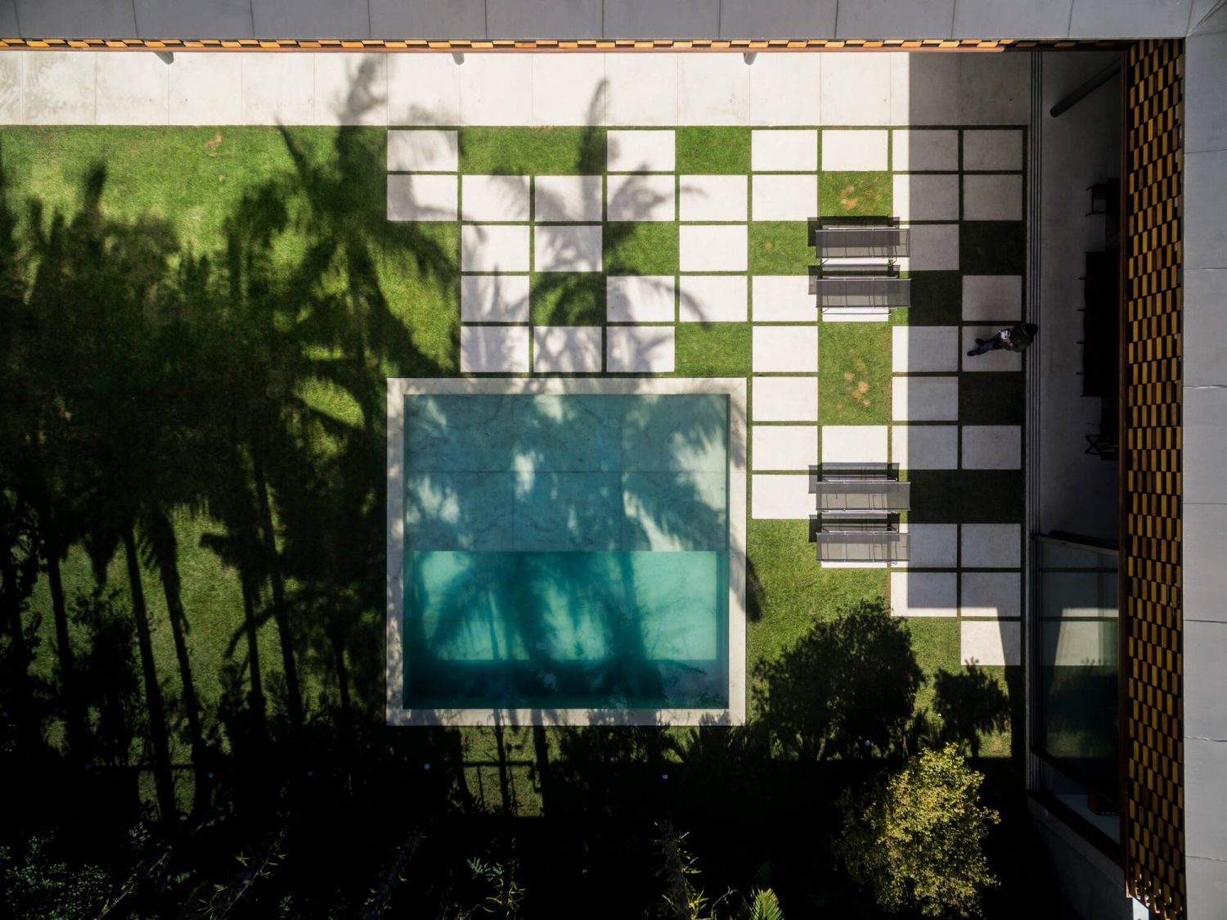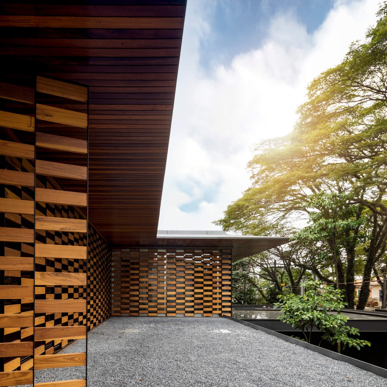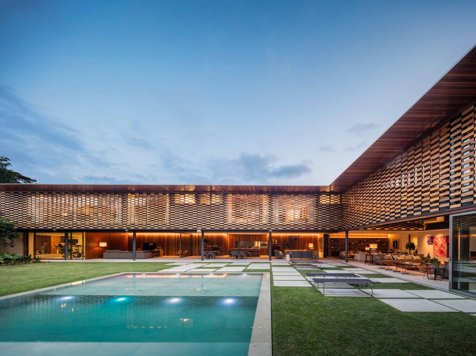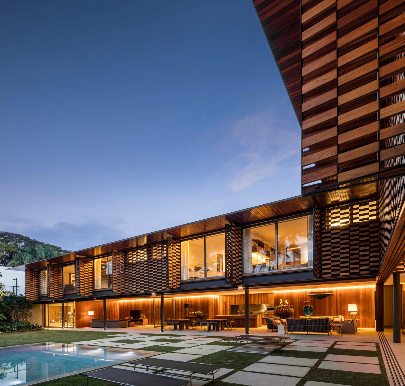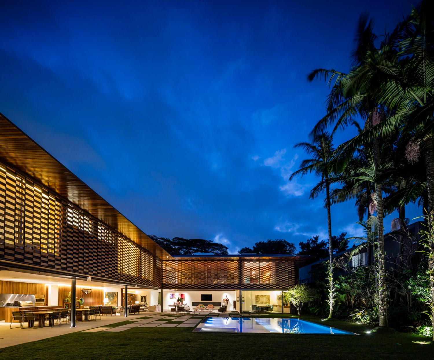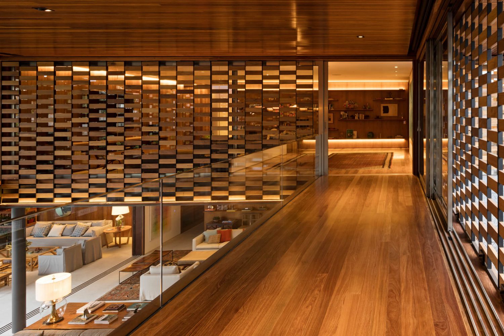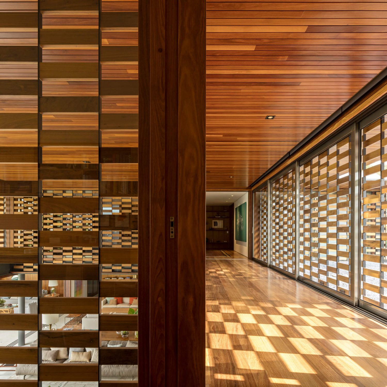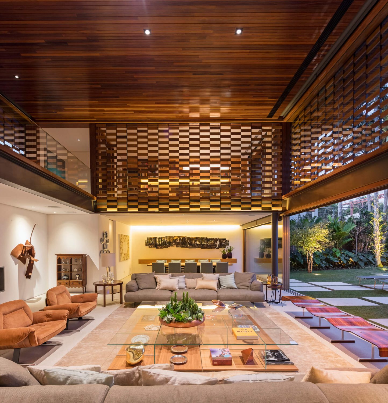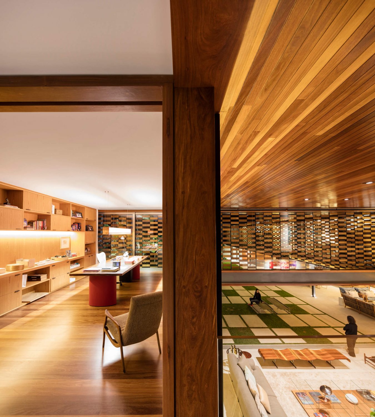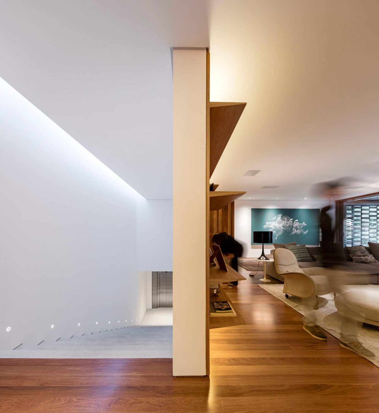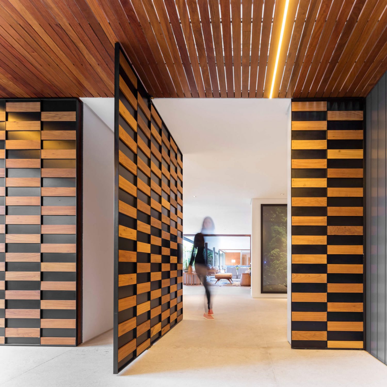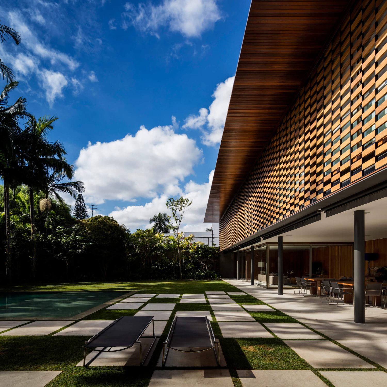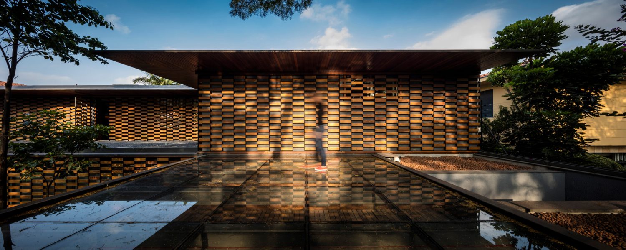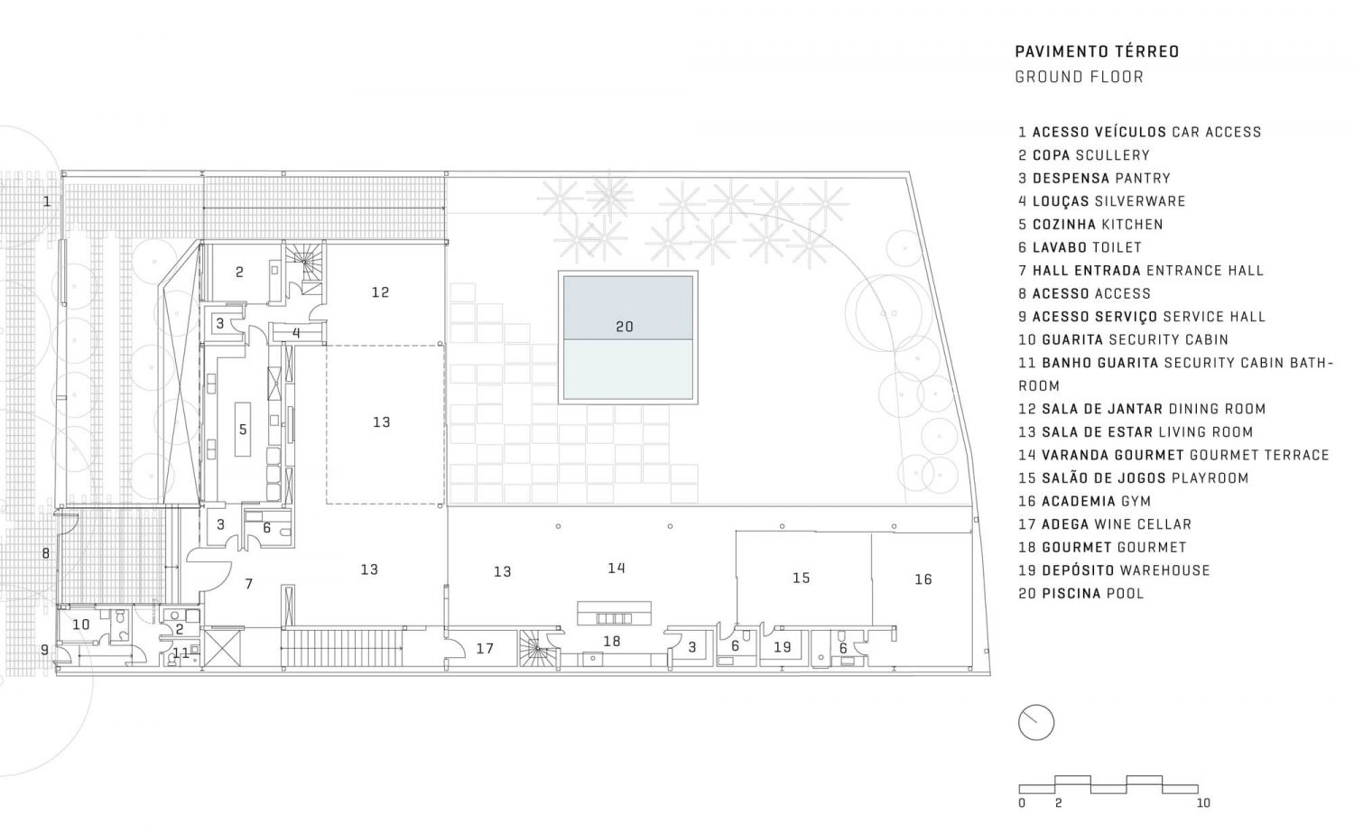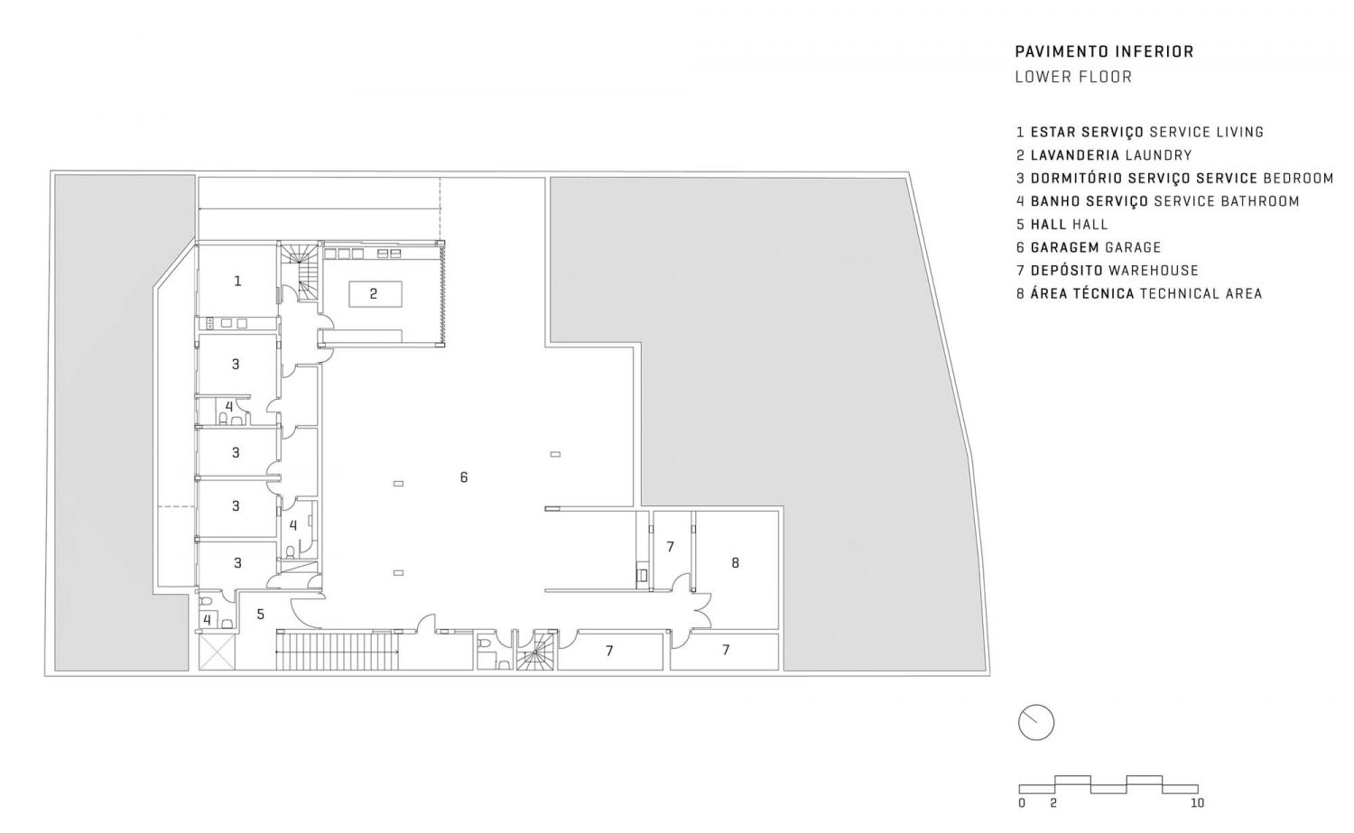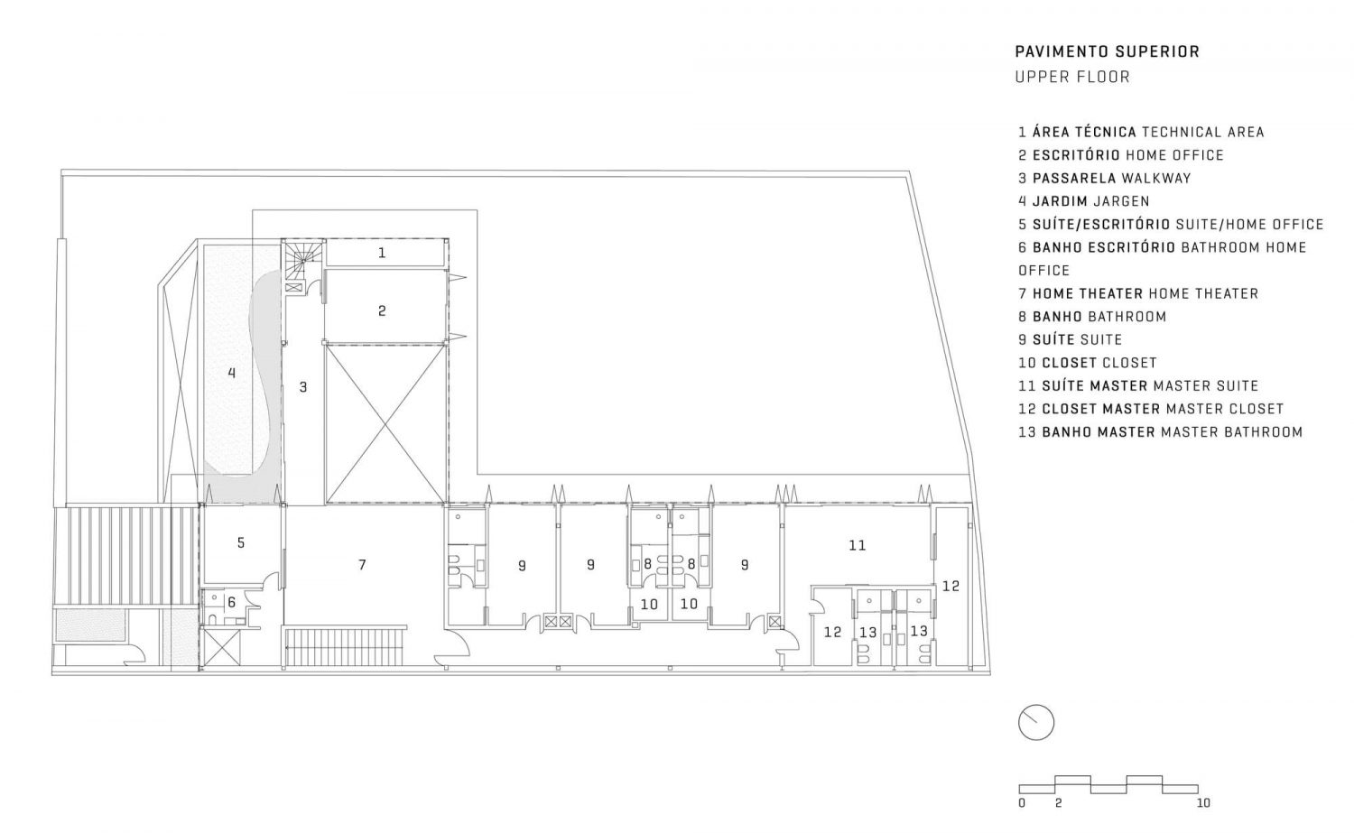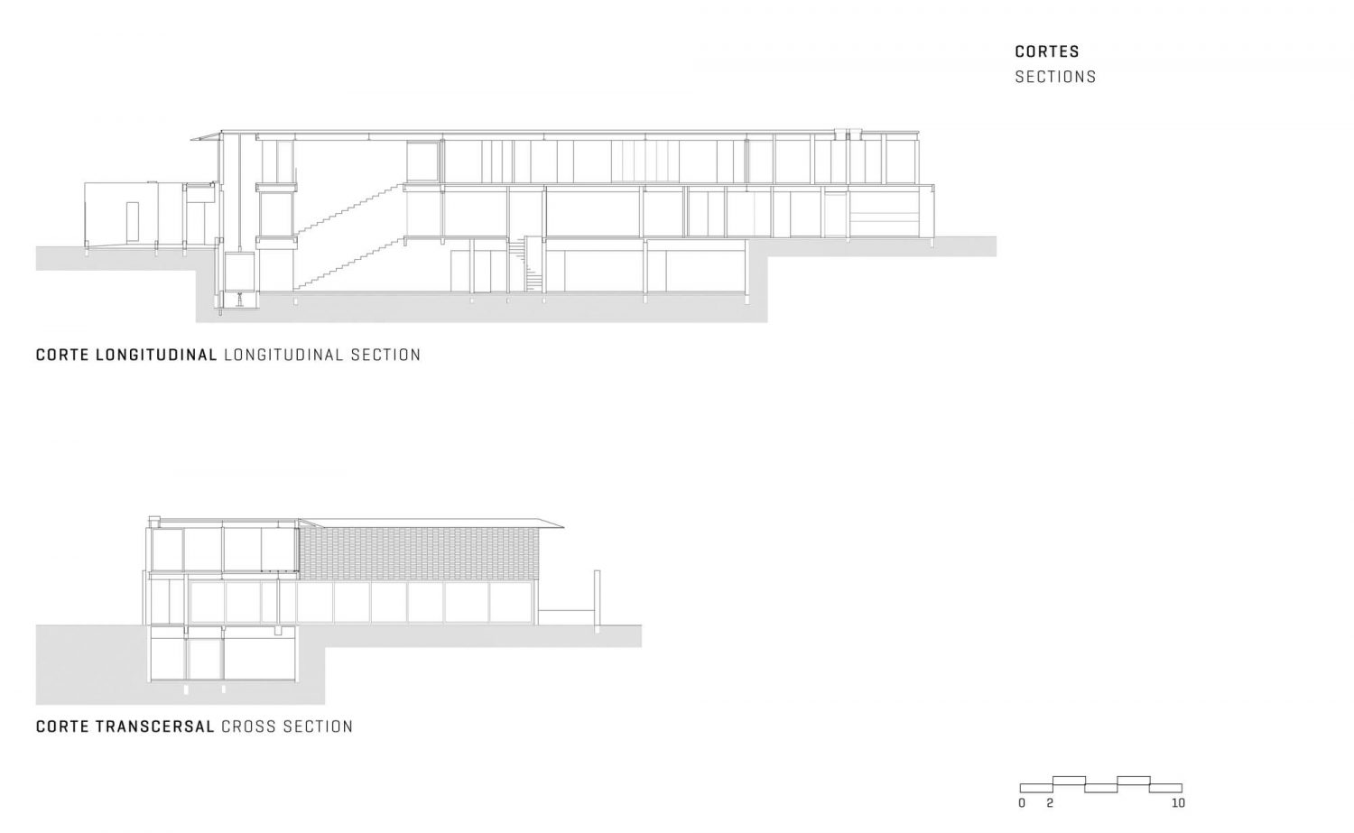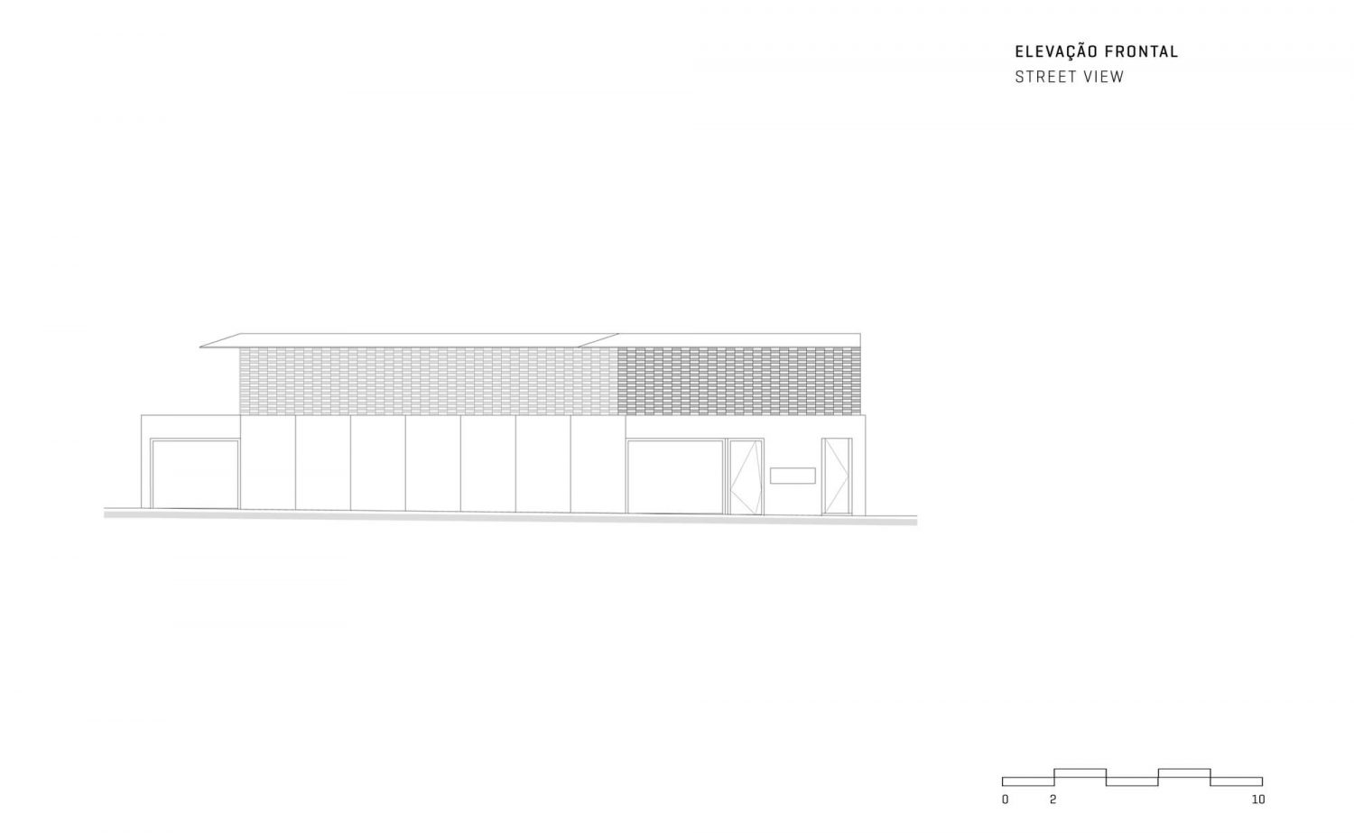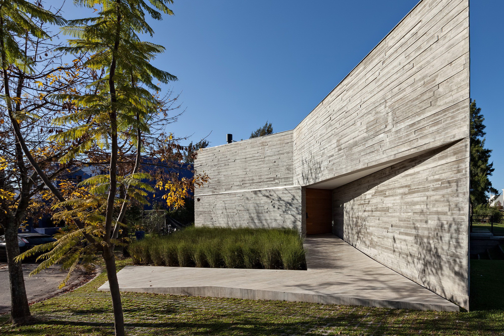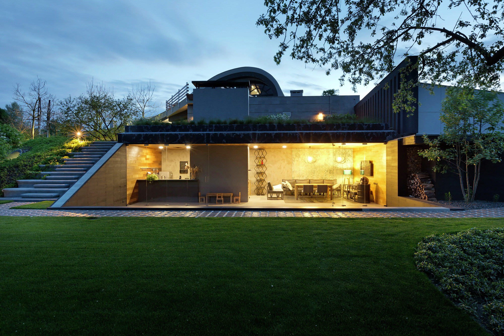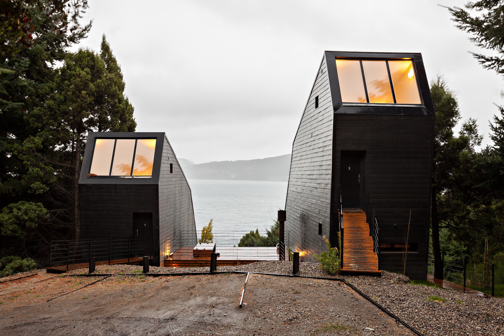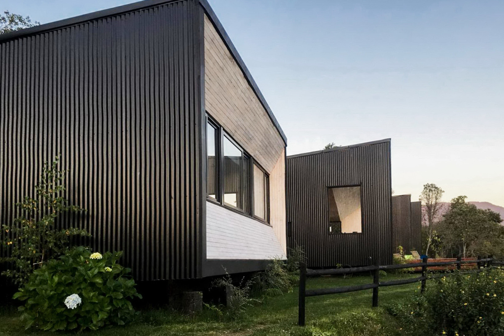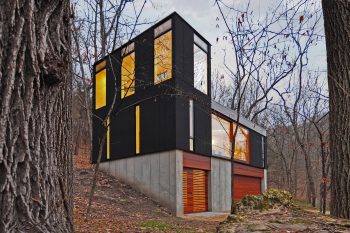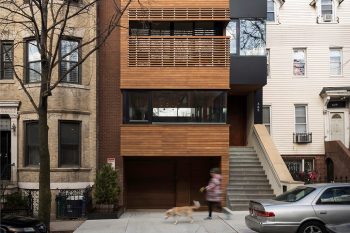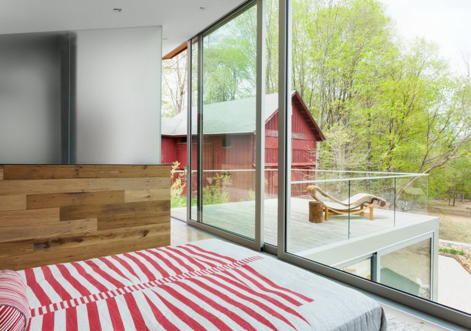
GAF House is a residence designed by Jacobsen Arquitetura for a couple and their three children in 2016. Located in São Paulo, Brazil, the house has a total floor area of 1,660m² (17,868ft²).
The L-shaped project was built within the frontal boundaries and one of the sides of the ground floor. Therefore, at the same time we created a physical and visual protection toward the street, we released a maximum amount of space for the garden, with complete privacy yet greater sunlight. The square shape of the pool sought to formally represent the importance of this free area, which functions as the spatial core of the house and all of the family’s activities.
The program demanded by the clients was based on a clear zoning: the garage and service area was to be underground; the living, dining, kitchen and verandas on the ground floor; and lastly, the bedrooms, family room and office on the upper floor.
— Jacobsen Arquitetura
Drawings:
Photographs by Fernando Guerra | FG+SG
Visit site Jacobsen Arquitetura
