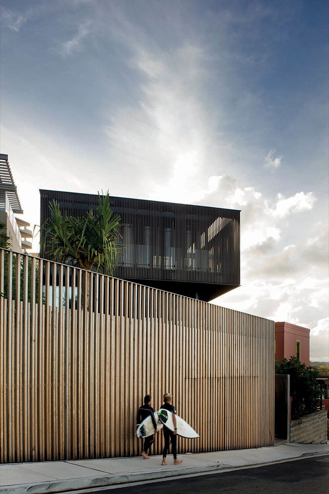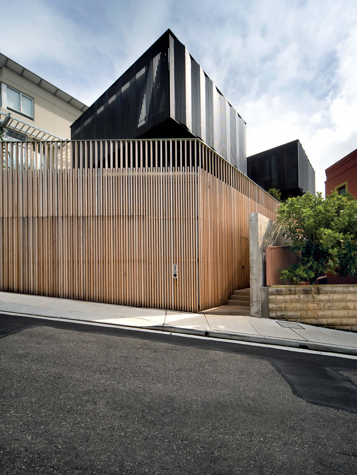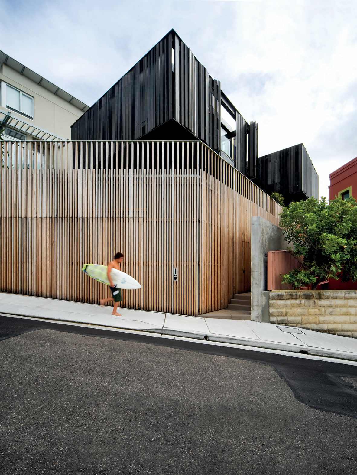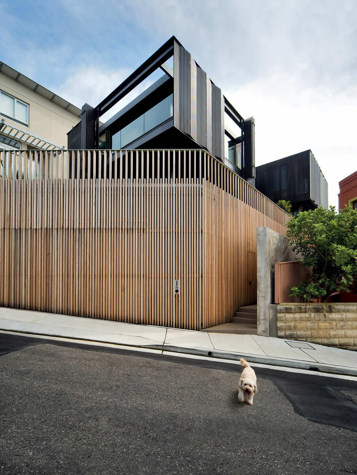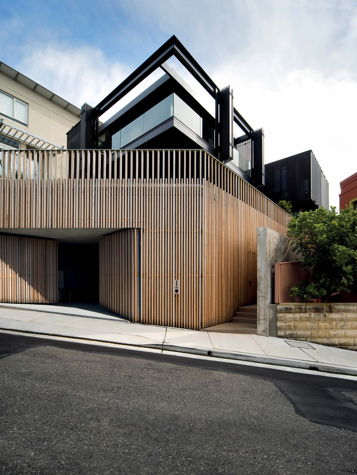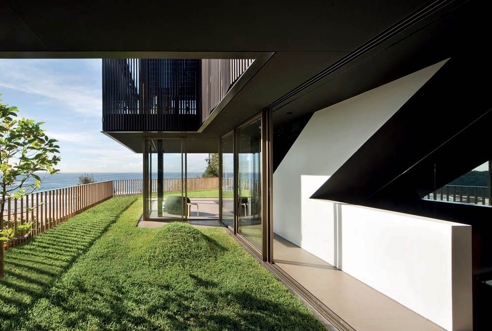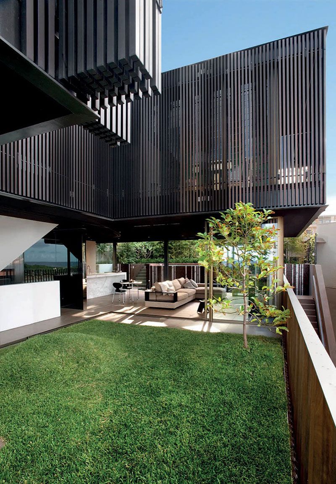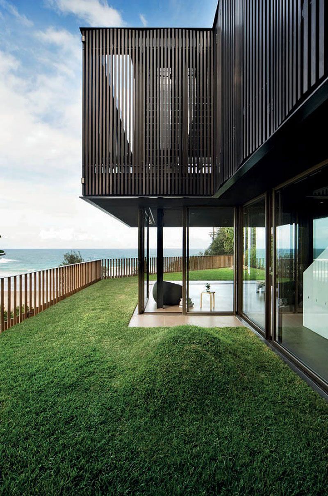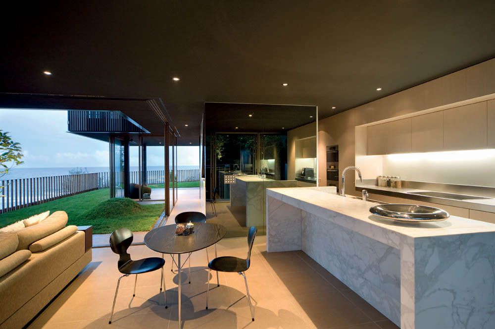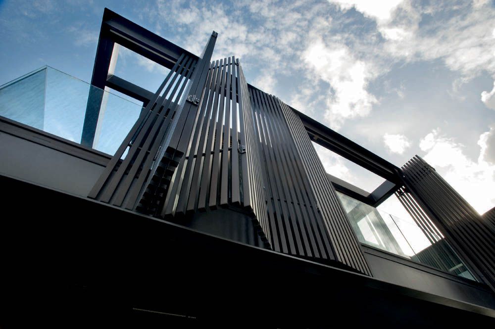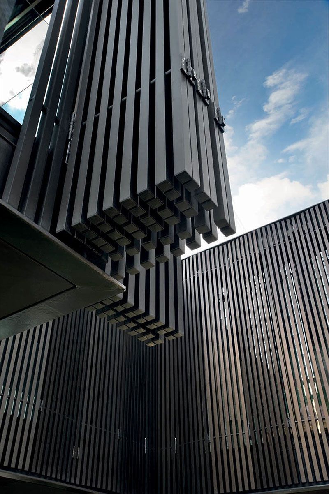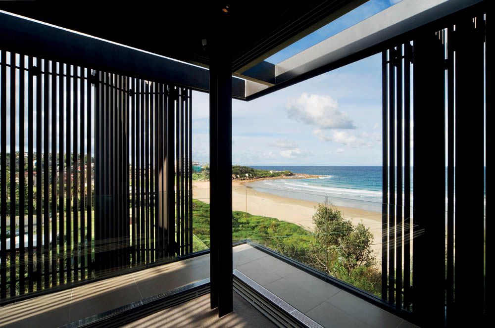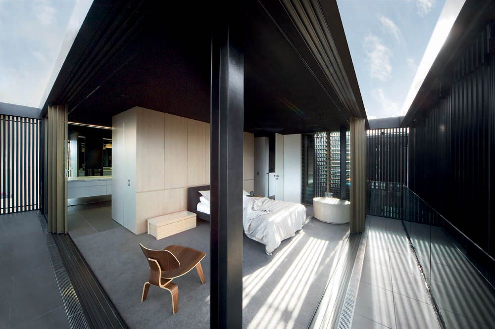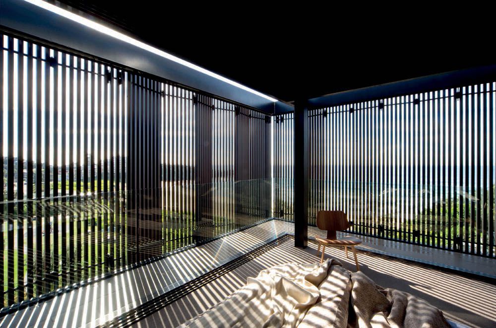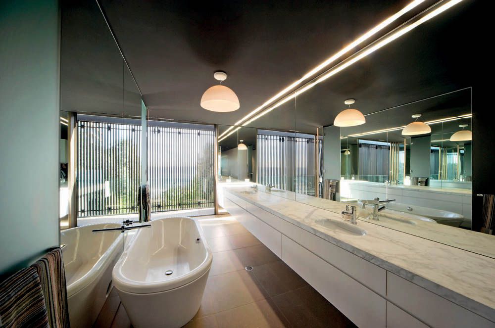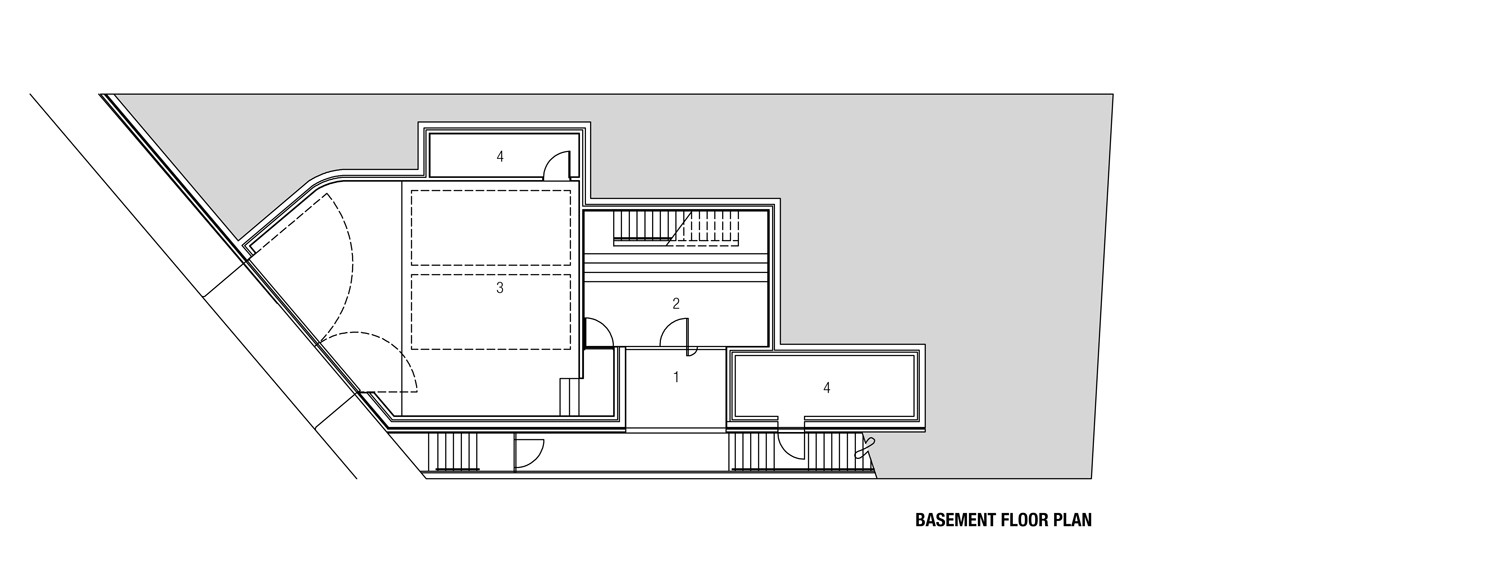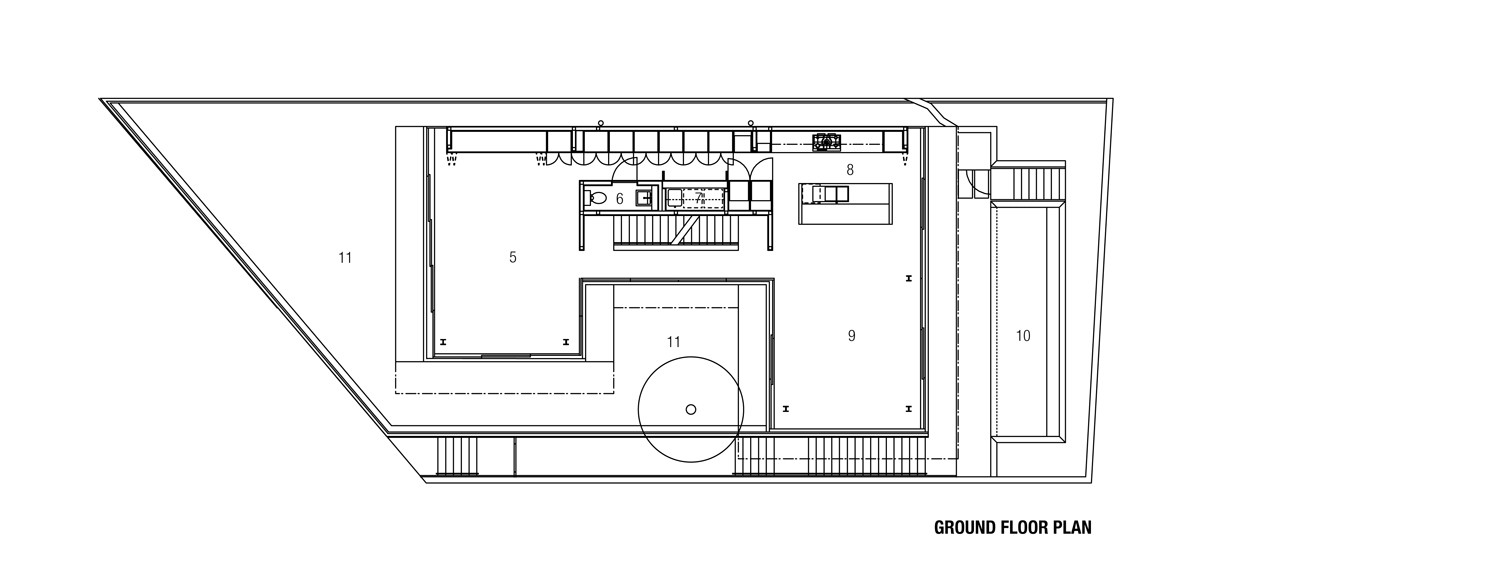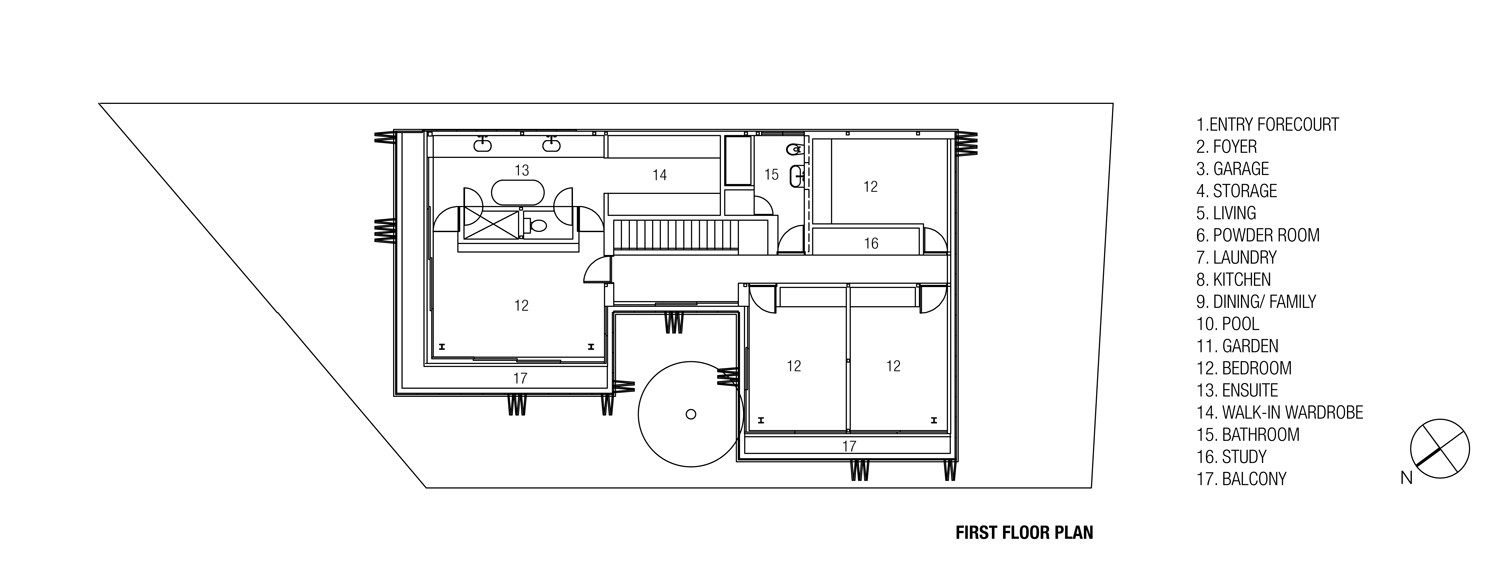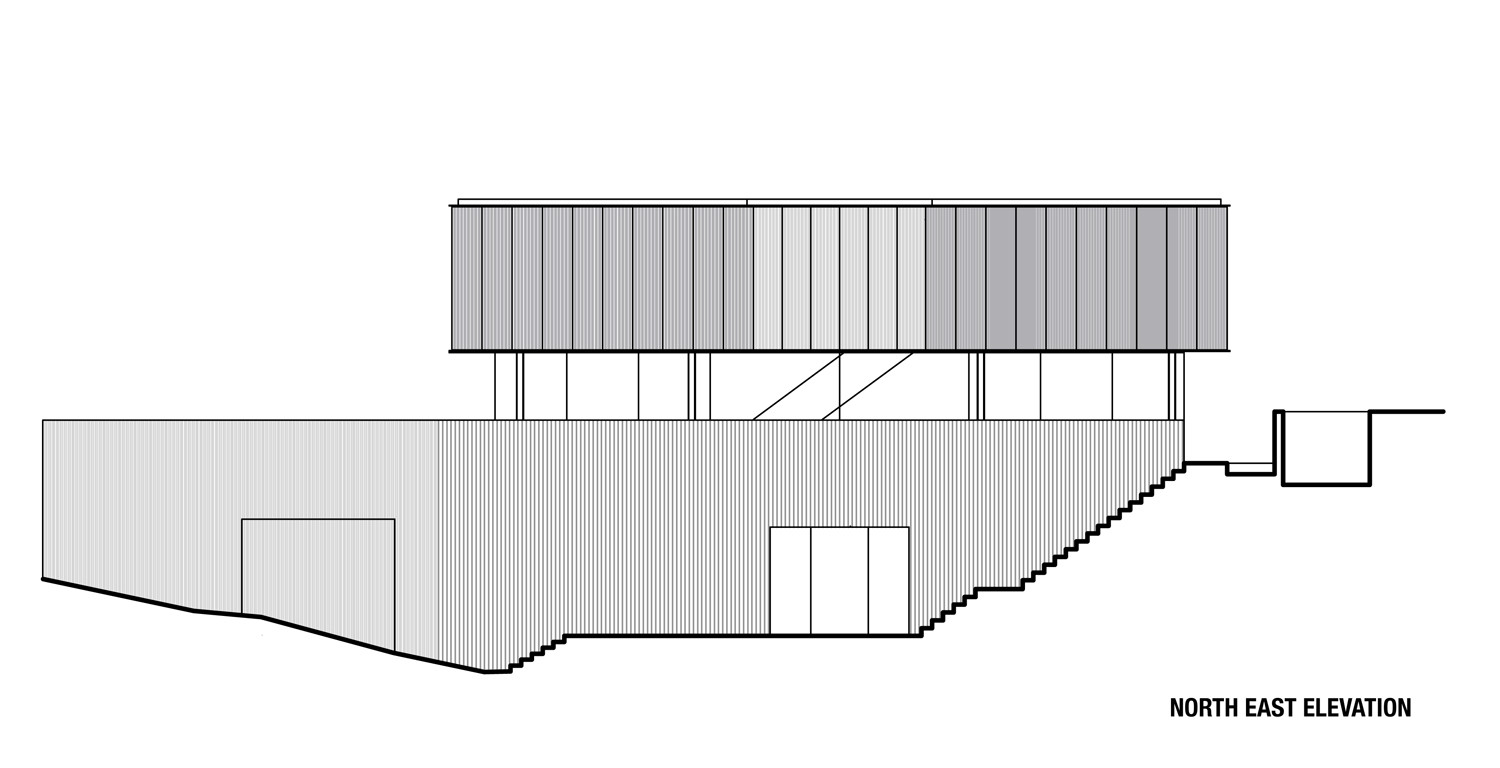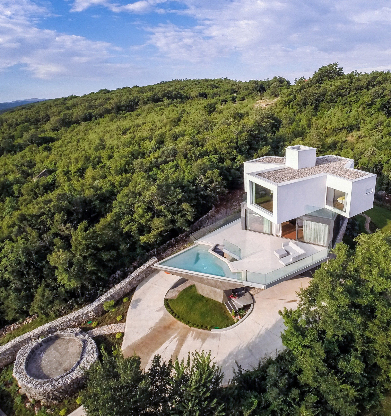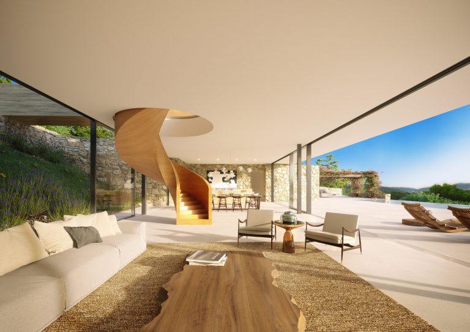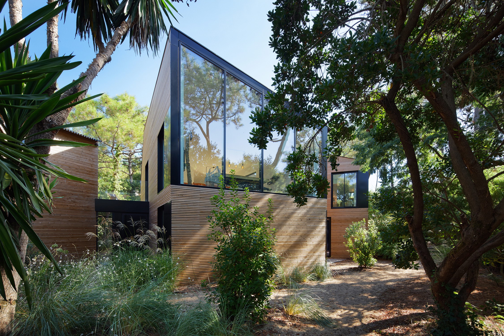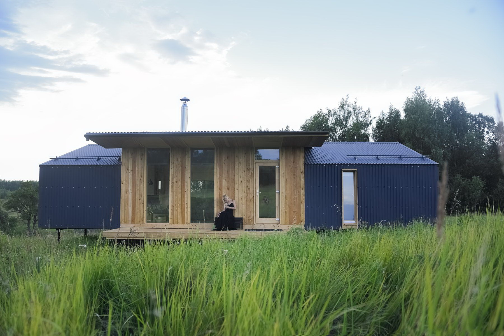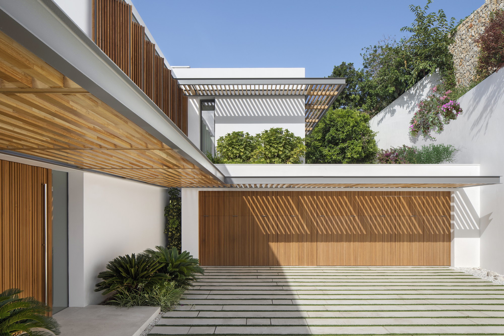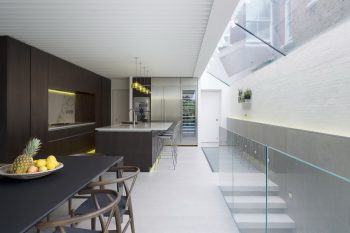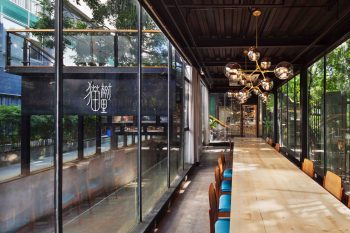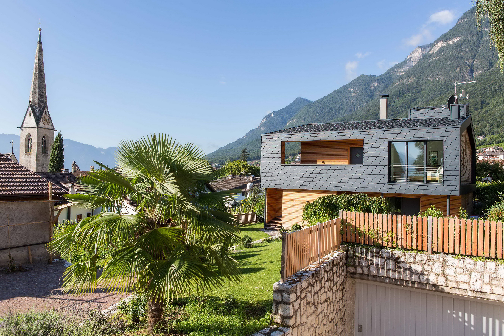
Designed by Chenchow Little in 2008, Freshwater House is a four-bedroom house made up of three distinct horizontal parts. Located in Sydney, Australia, the house has a total floor area of 280m² (3,014ft²).
The Freshwater House developed the idea of the operable façade to mediate between the requirements for privacy and shading on a relatively public site adjacent to the beach. The house is made up of three distinct horizontal parts, each designed to have its own particular spatial experience. The podium, excavated into the slope, is deliberately cavernous and dark. It contains the garage and the entry space and aligns with the podiums of the neighbouring properties, as required by Council. The living space is sandwiched between the podium and the underside of the floating volume. It’s a horizontal fluid space full of light; half inside, half outside. And finally, the top volume is veiled with vertical shutters creating a serene, translucent space for sleeping. When the shutters are open the appearance of the building and the experience of the interior transforms. As the occupants can stop and start the shutters in any position, the appearance of the building can have a multitude of permutations and combinations.
— Chenchow Little
Drawings:
Photographs by John Gollings
Visit site Chenchow Little
