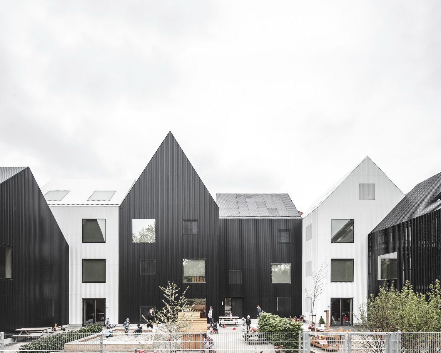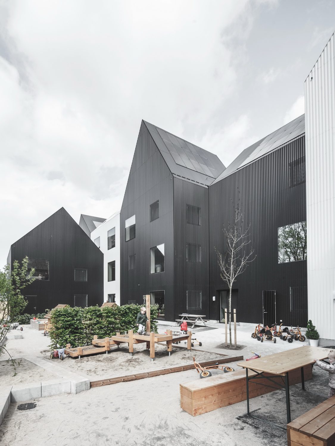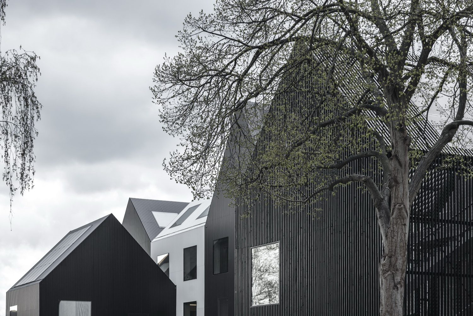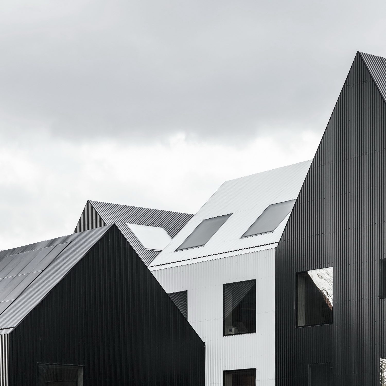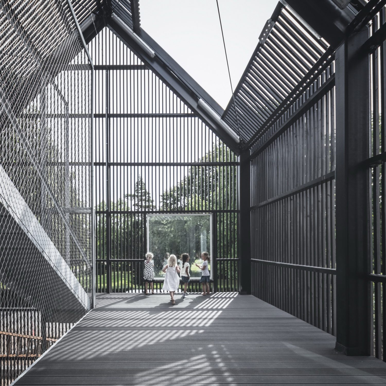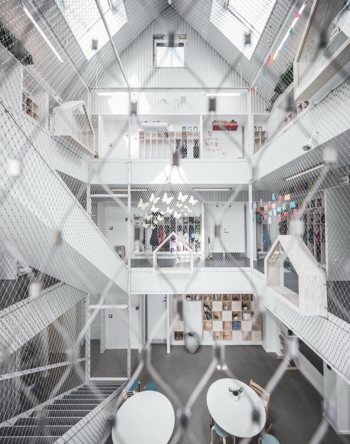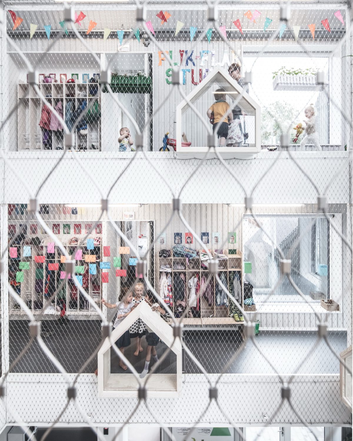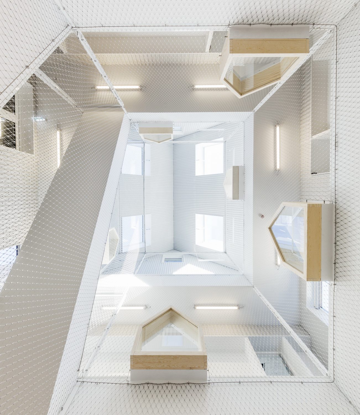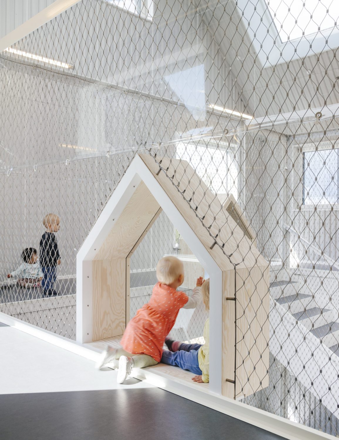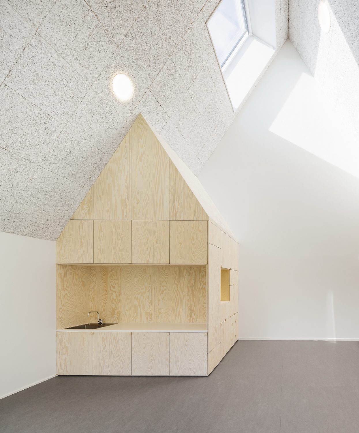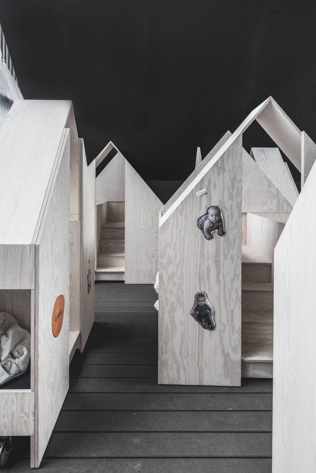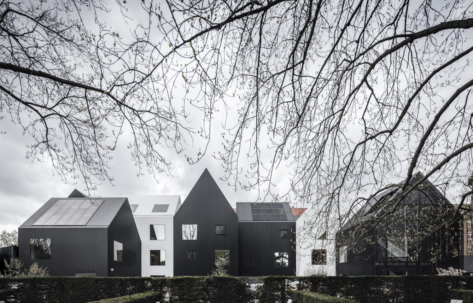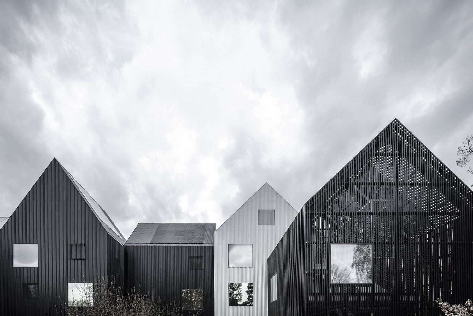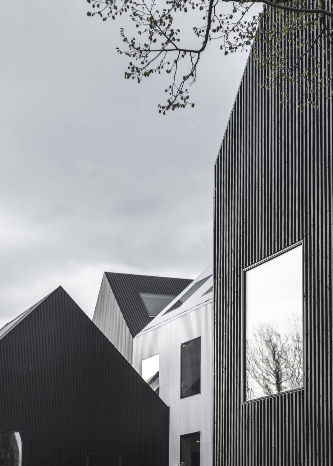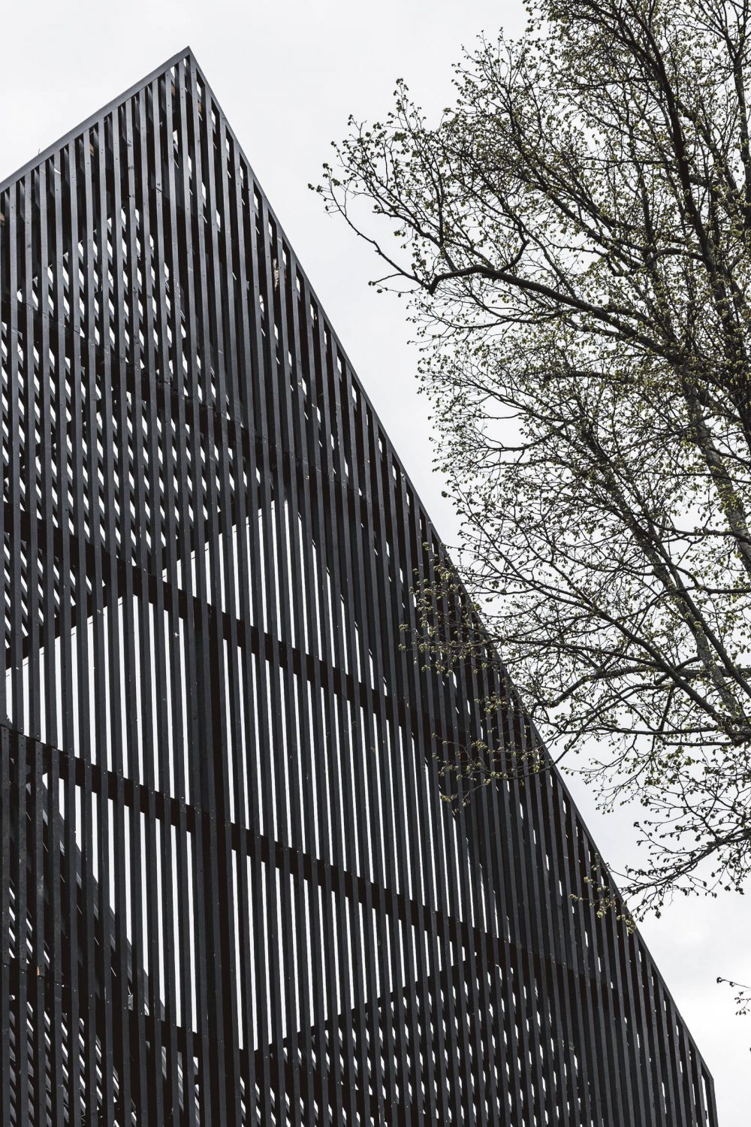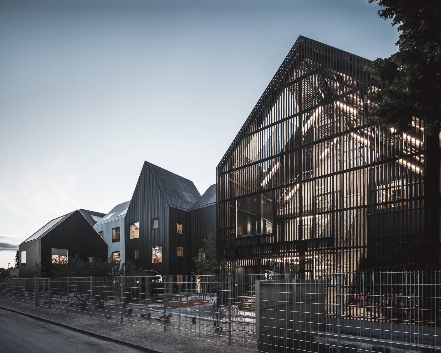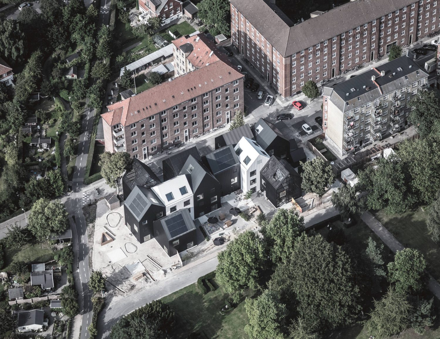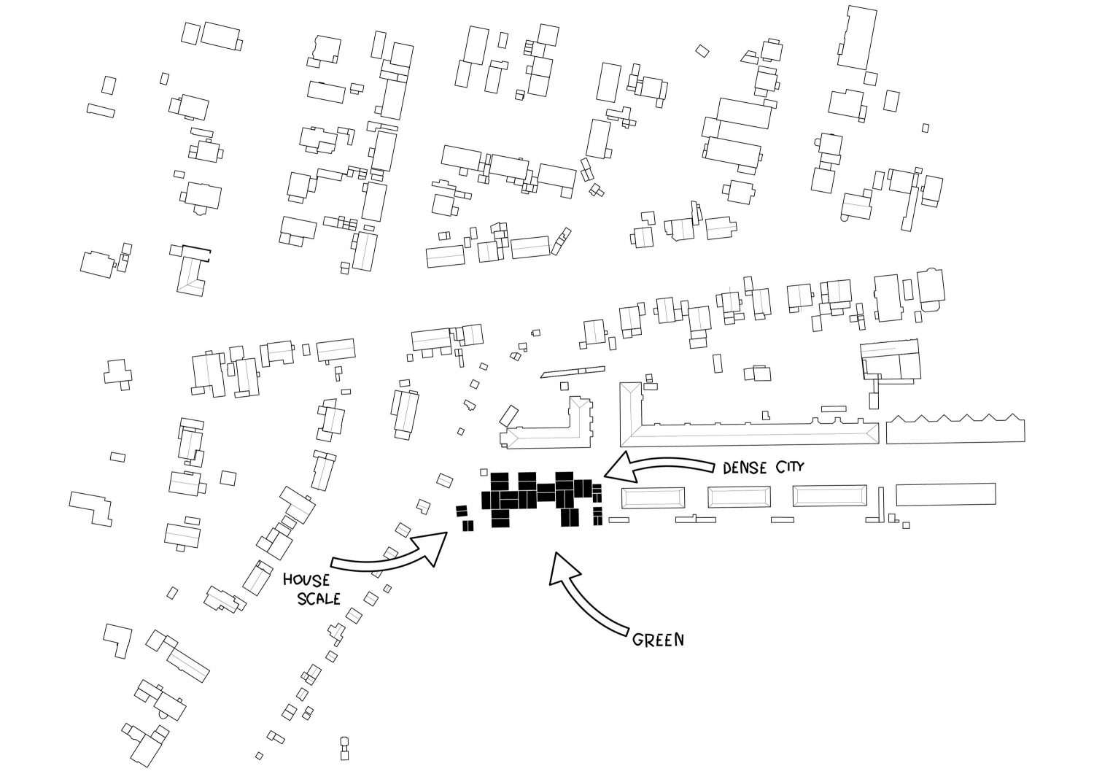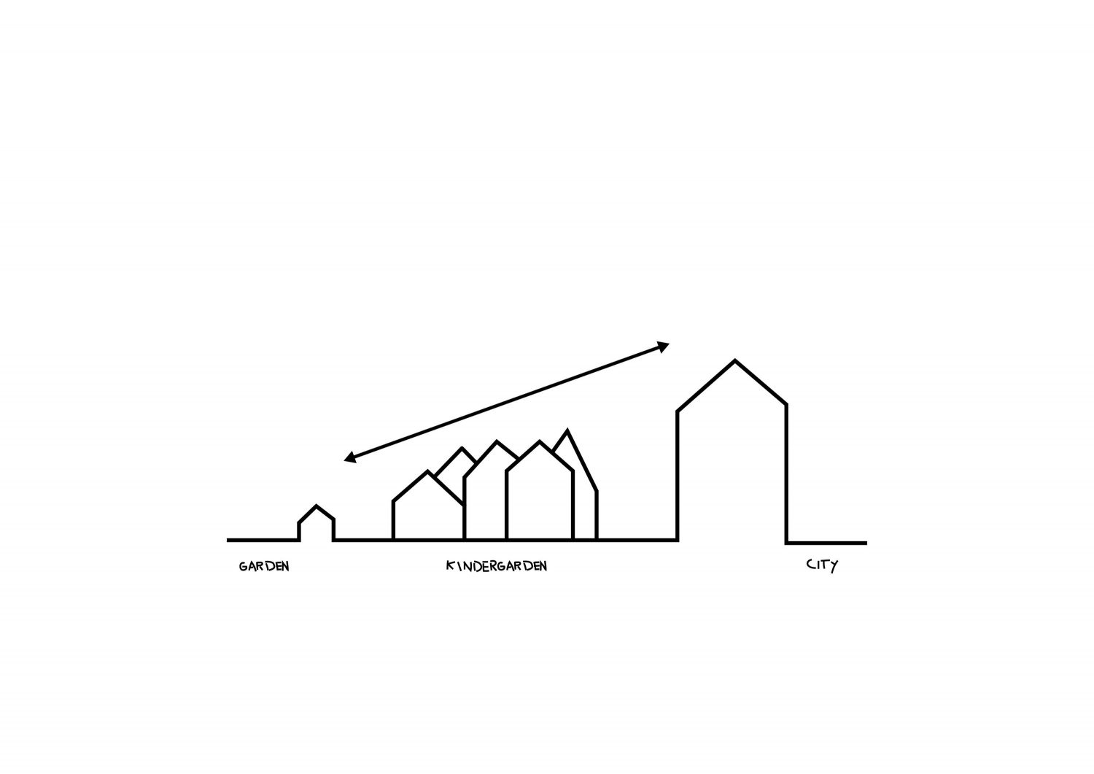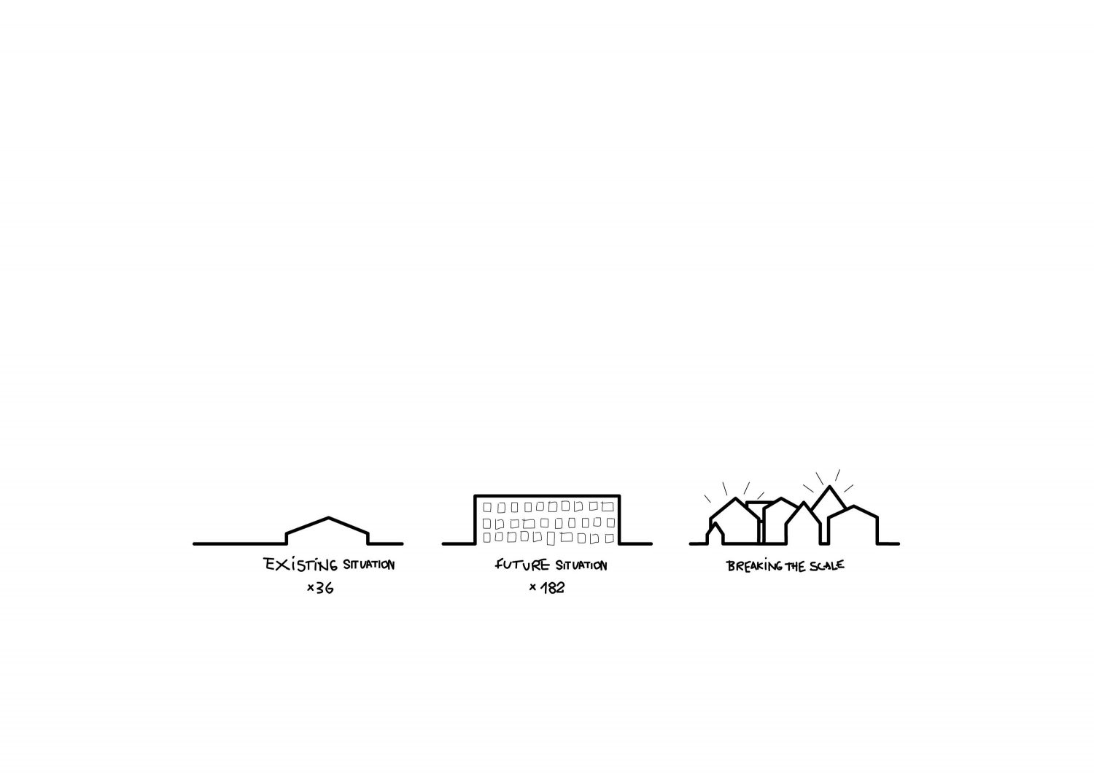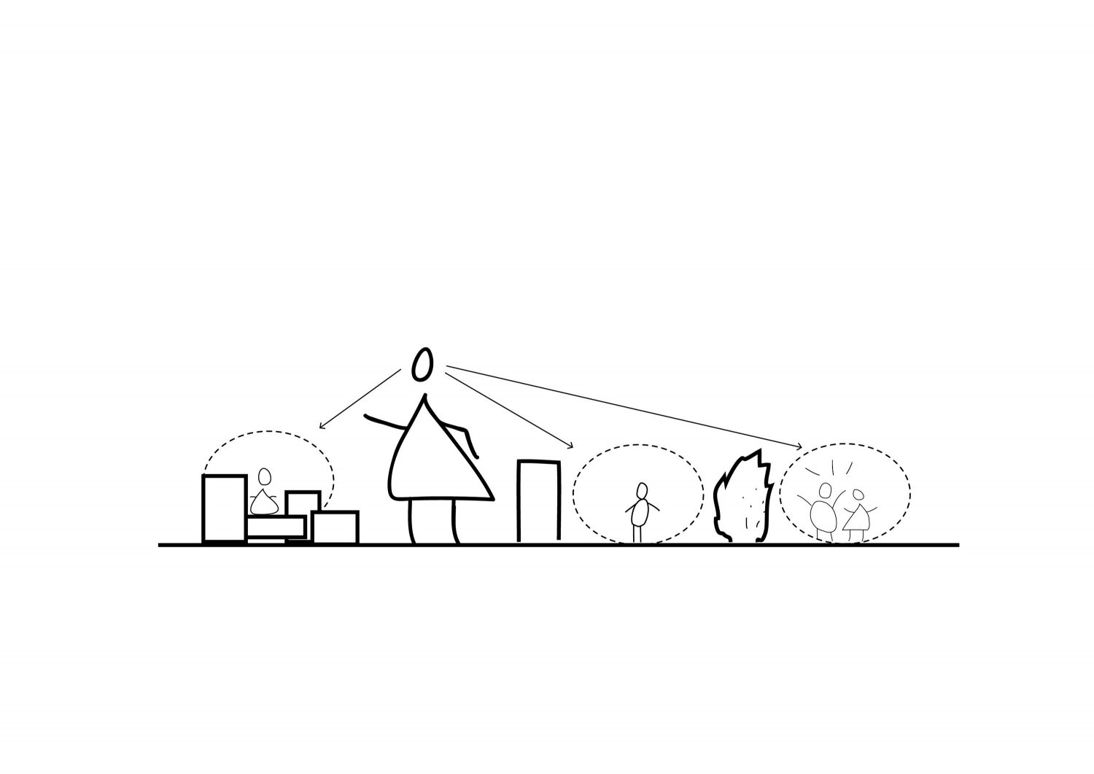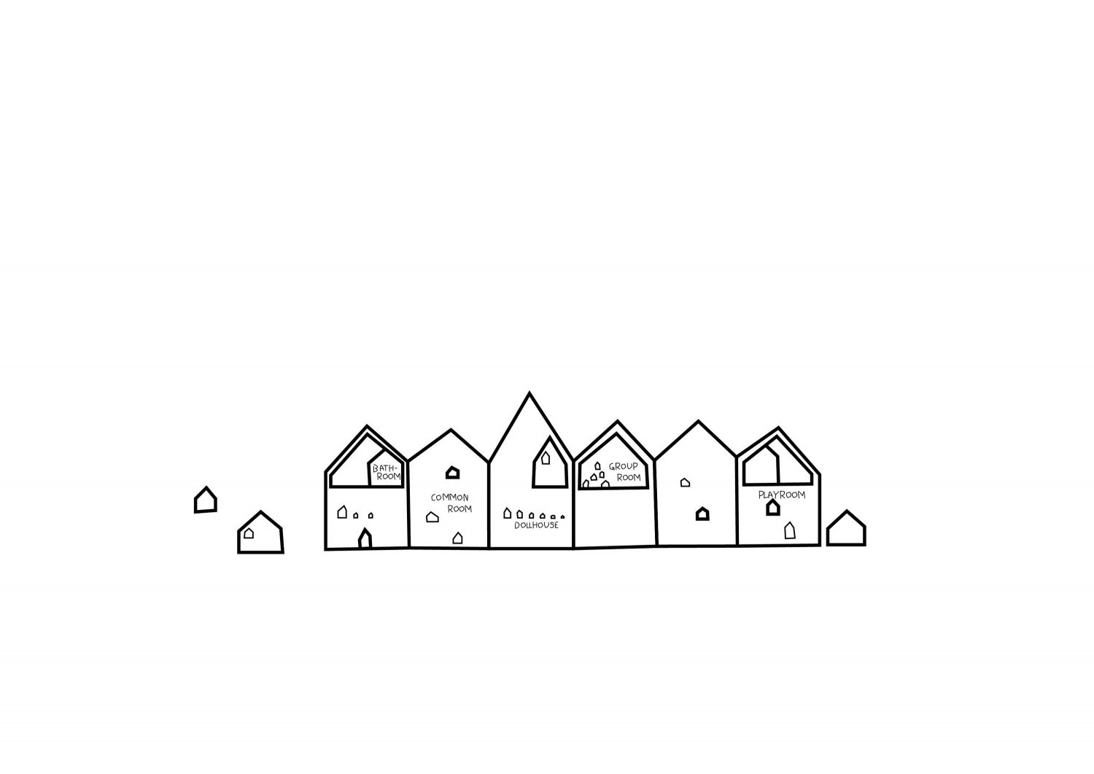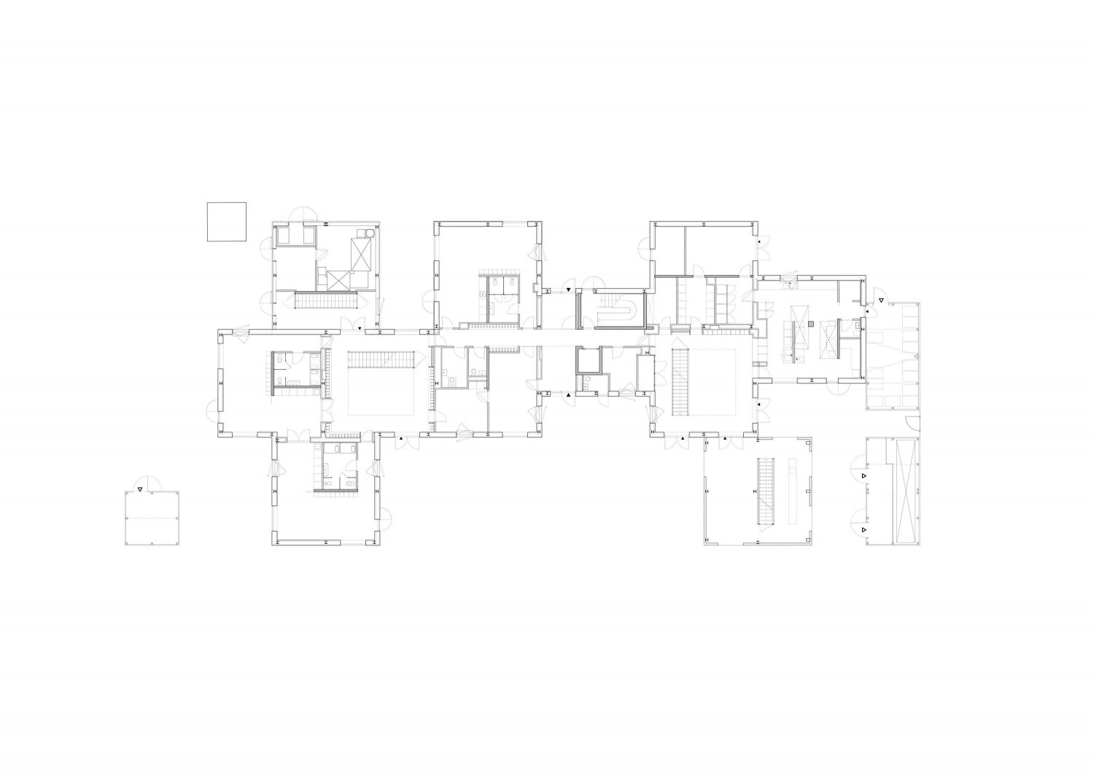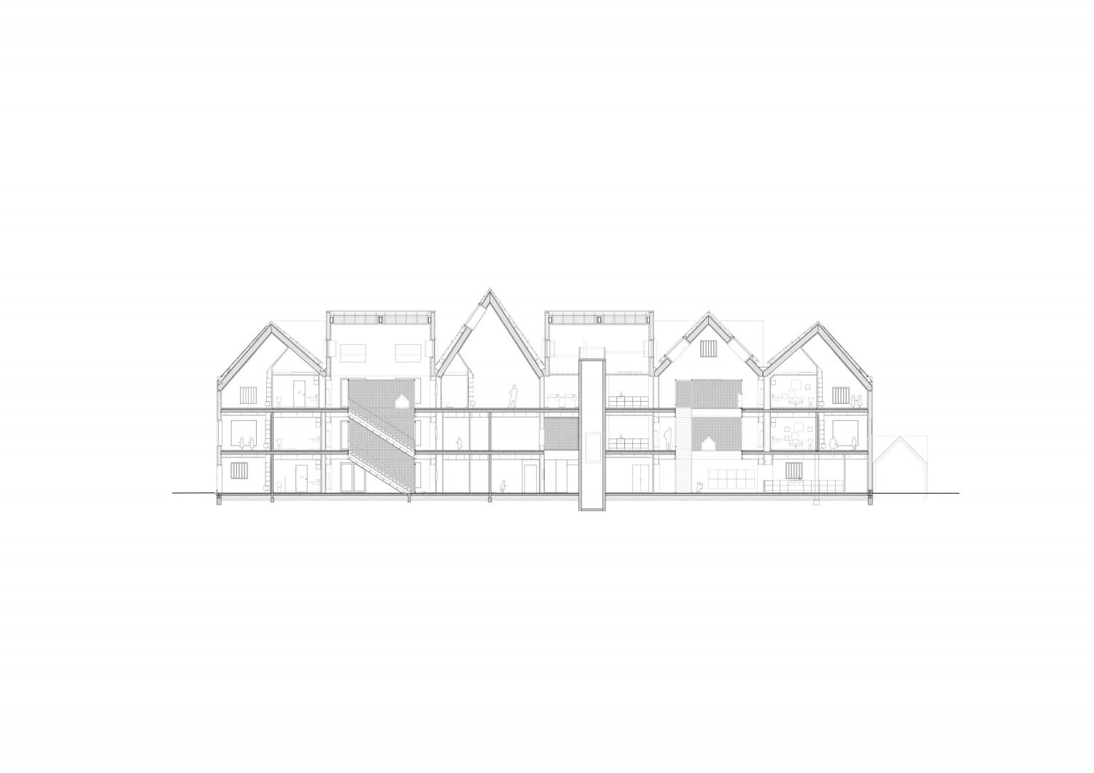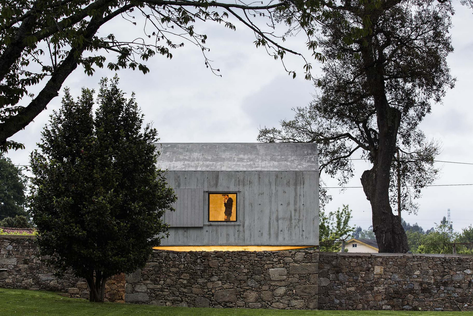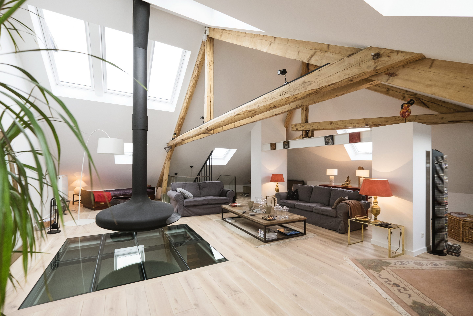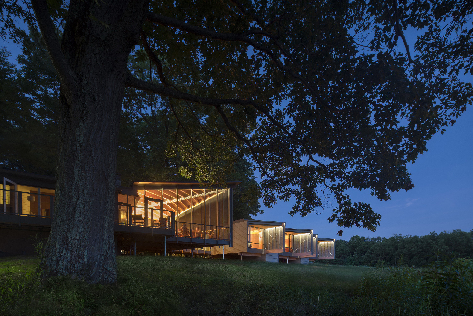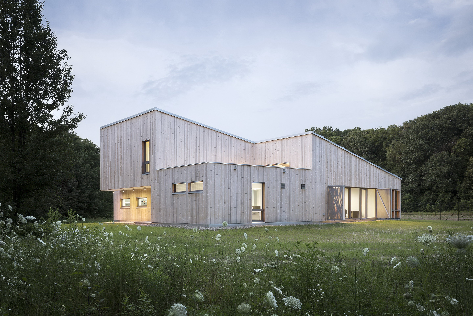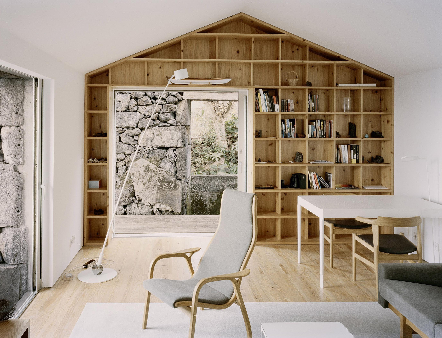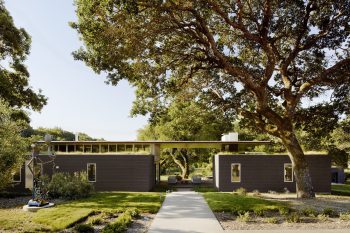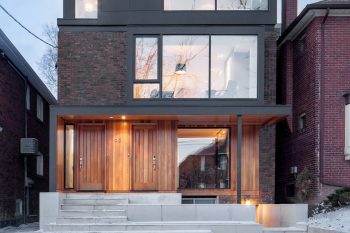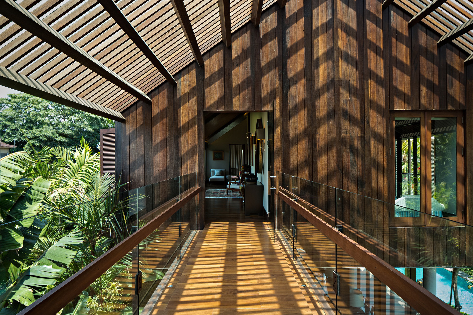
Danish architects COBE has designed the Frederiksvej Kindergarten. Located in Copenhagen, the kindergarten consisting of 11 small houses with play spaces organized around two winter gardens totals 1,700m² (18,300ft²). Officially inaugurated on February 4, 2016, the Frederiksvej Kindergarten was created in collaboration with Preben Skaarup landscape architects, Søren Jensen engineers, and Learning Spaces consultants.
At its core, a kindergarten is about creating a safe, playful and inspiring setting for kids to grow up in. The starting point for this kindergarten was to create a building from the eye level of a child. The design is based on a concept that kids are very fond of: the playhouse. As a series of small houses within a bigger house, the interior of the kindergarten is composed of several small and different worlds that vary in size and function. A house within a house becomes a recurring motif, both indoors and out. The aim is to create architecture that is comprehensible in the eyes of a child and to draw inspiration from the simplicity and purity of a child’s drawing. The result is a scaled-down environment consisting of many different worlds but also a place where kids can feel a sense of belonging to one specific house within the cluster of houses.
— COBE
Drawings:
Photographs by Rasmus Hjortshõj, Adam Mørk
Visit site COBE
