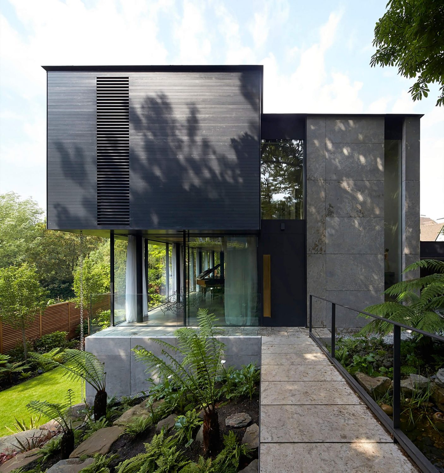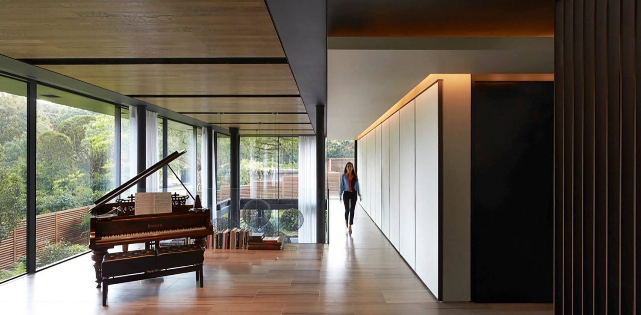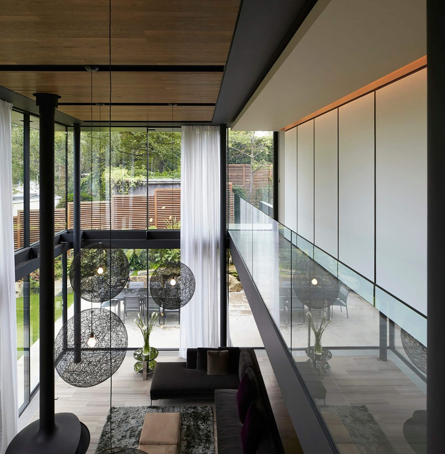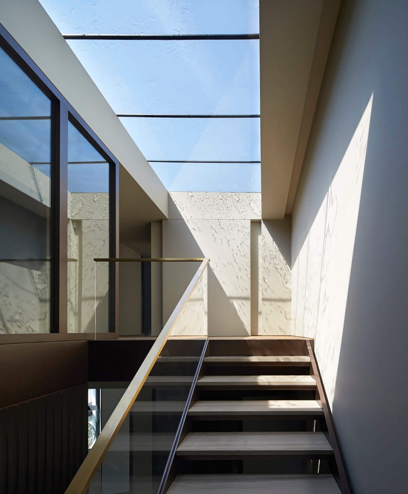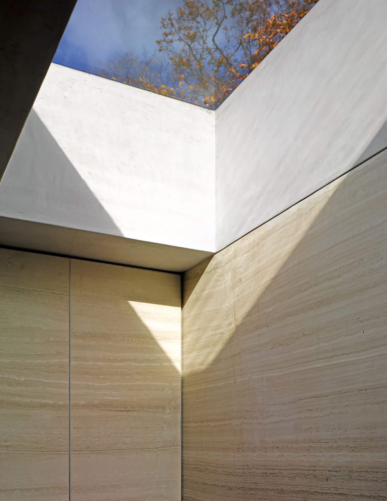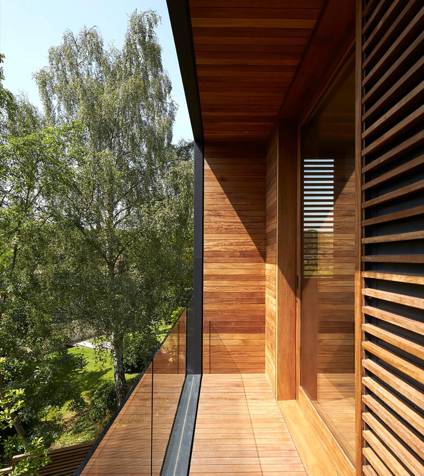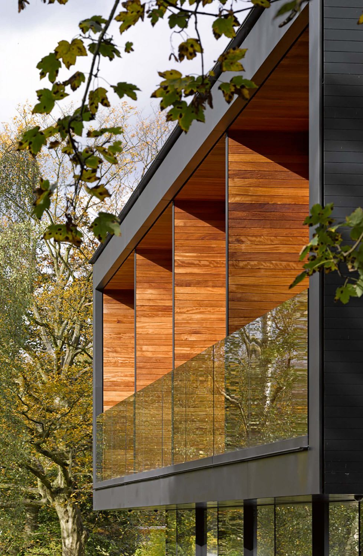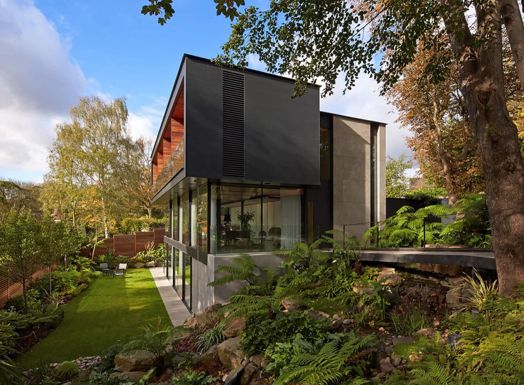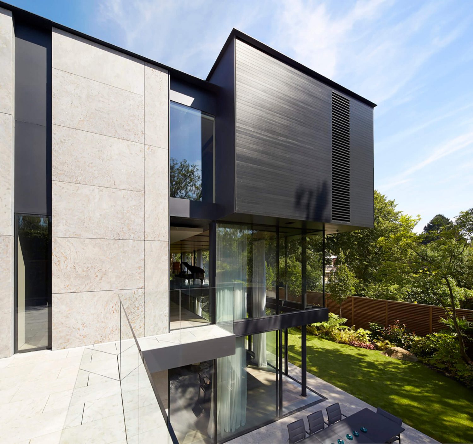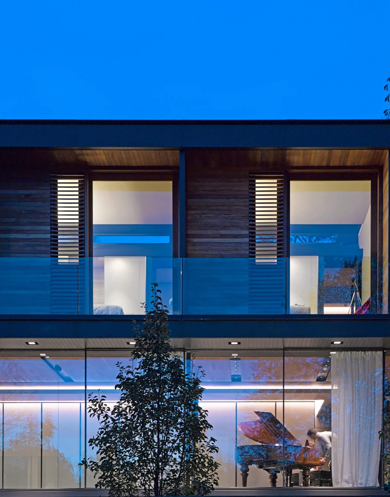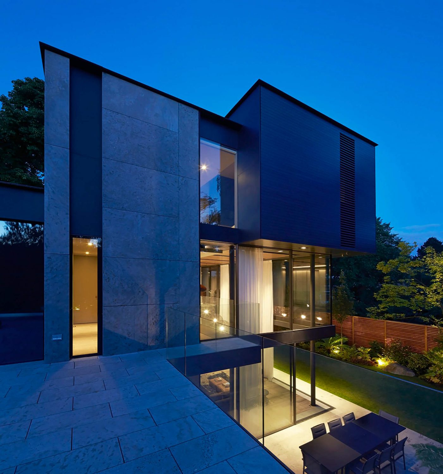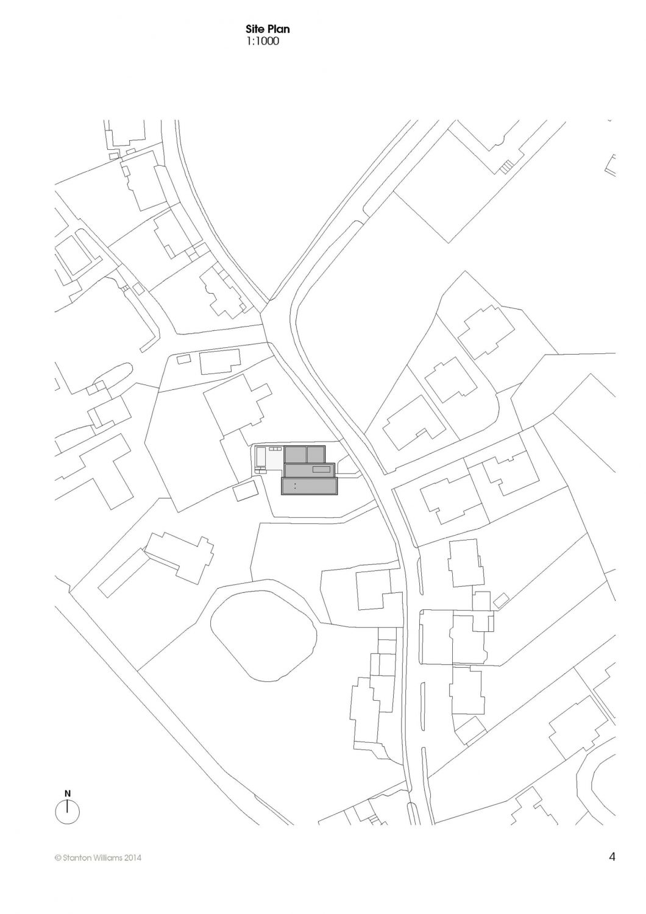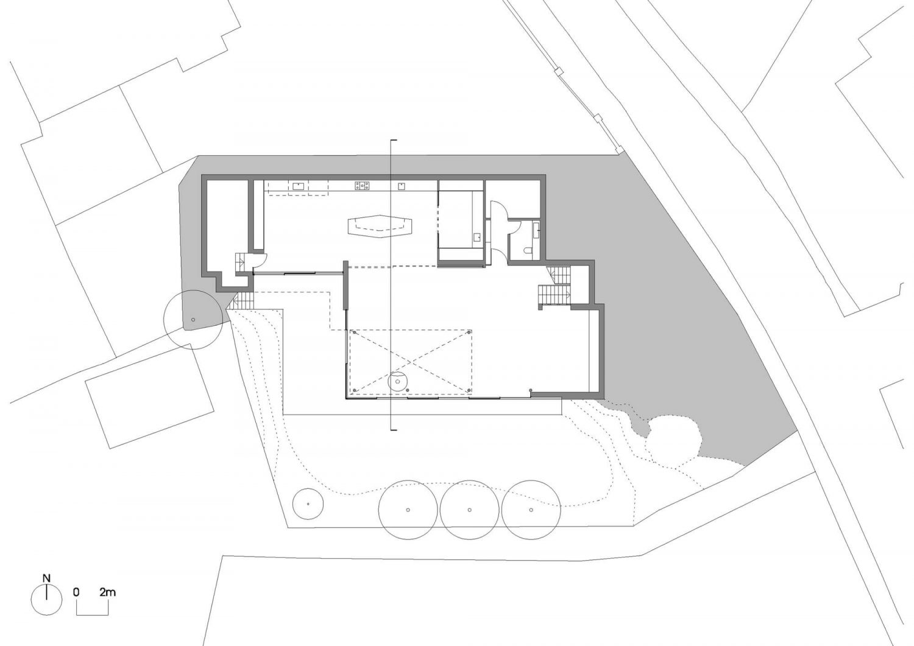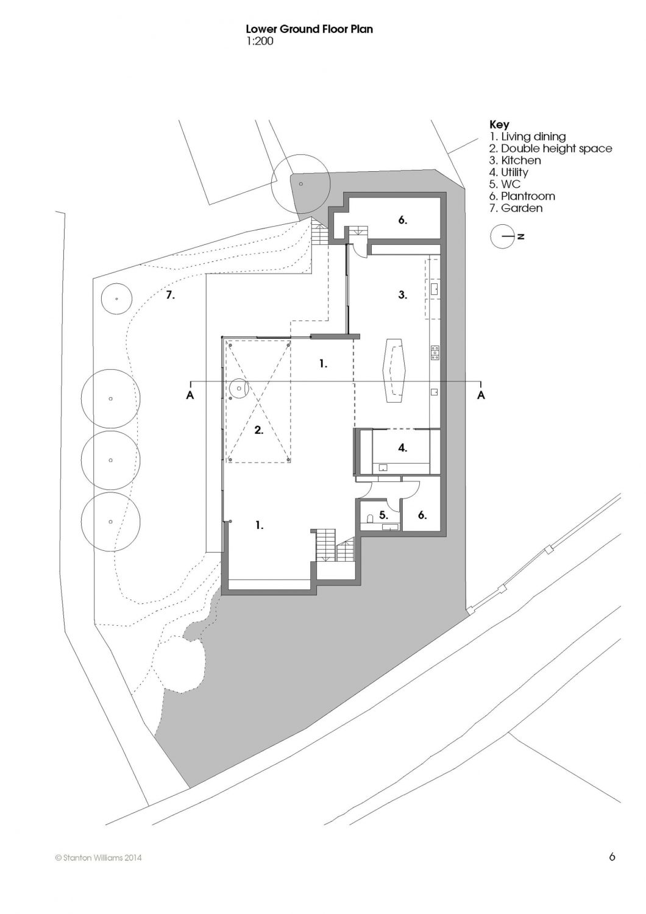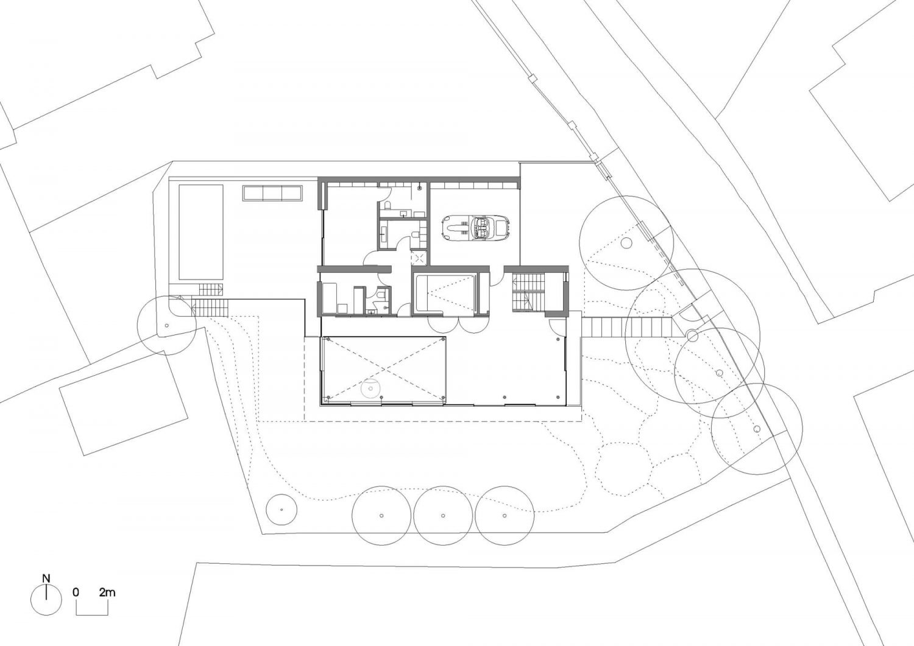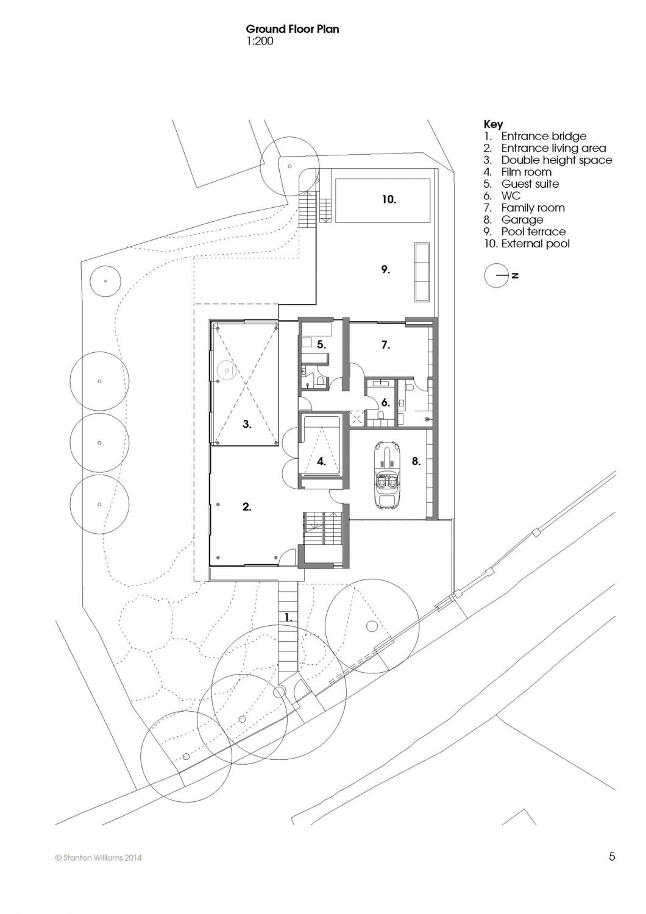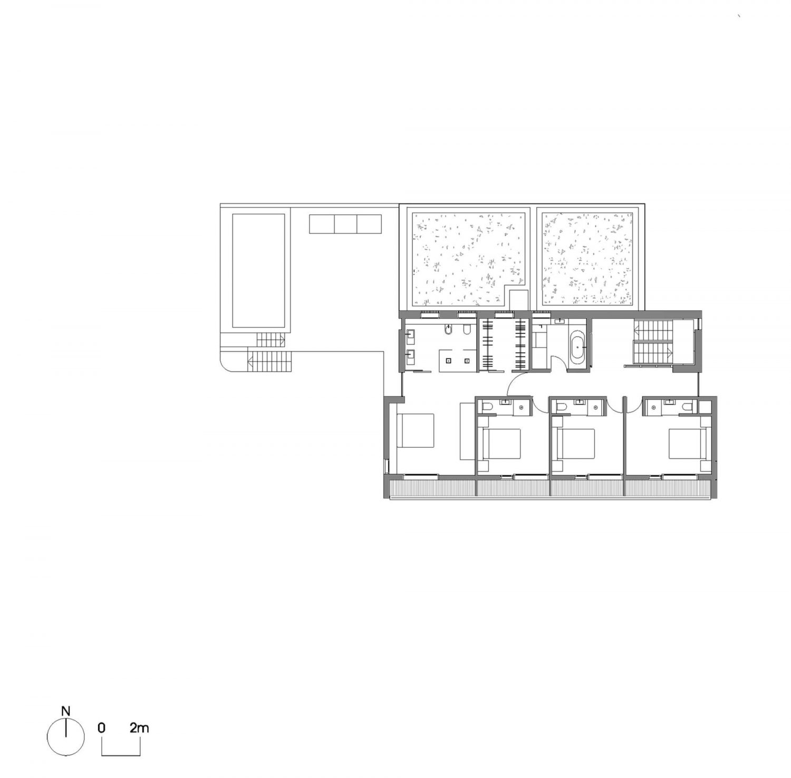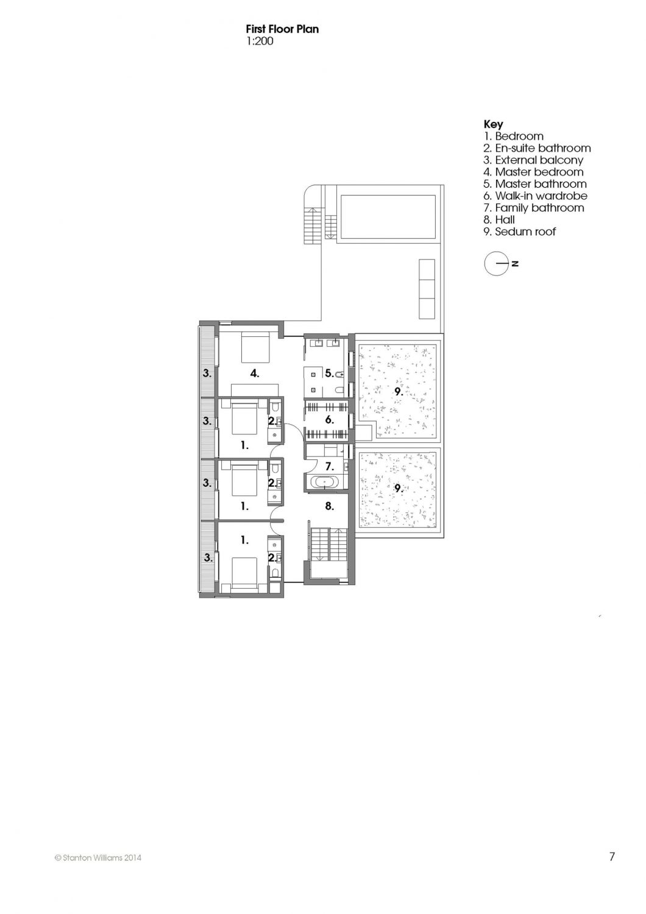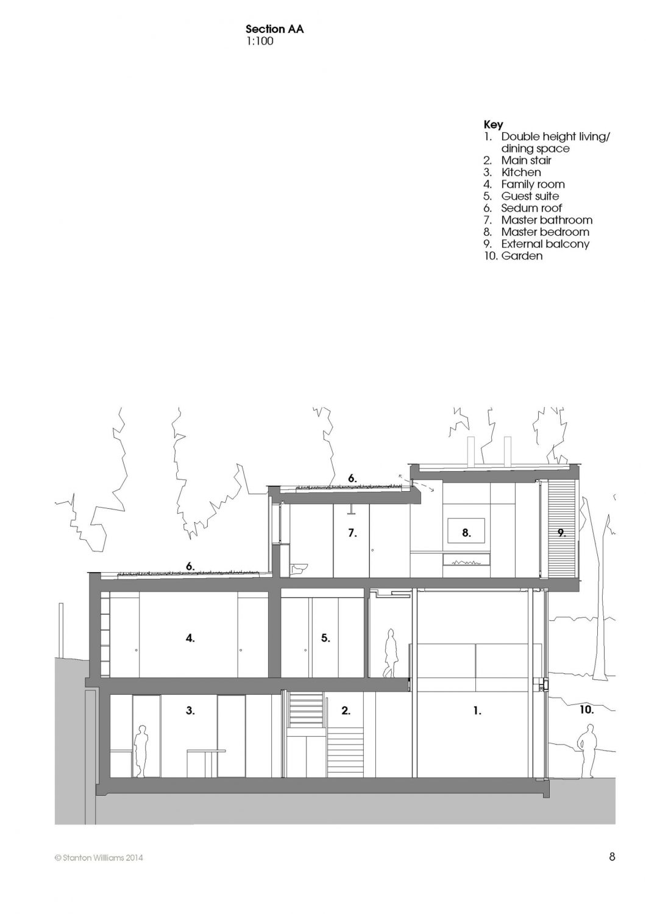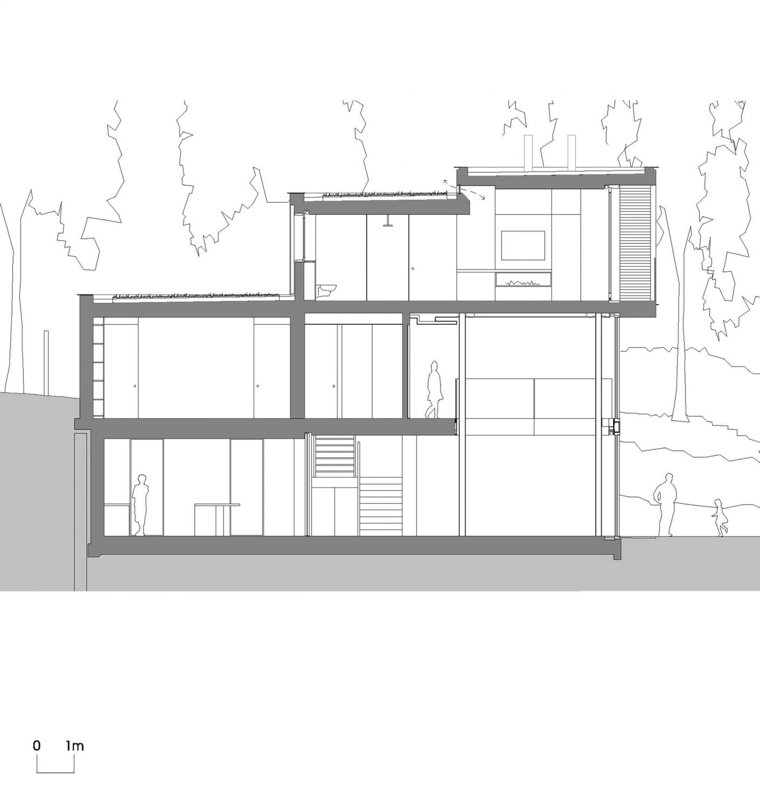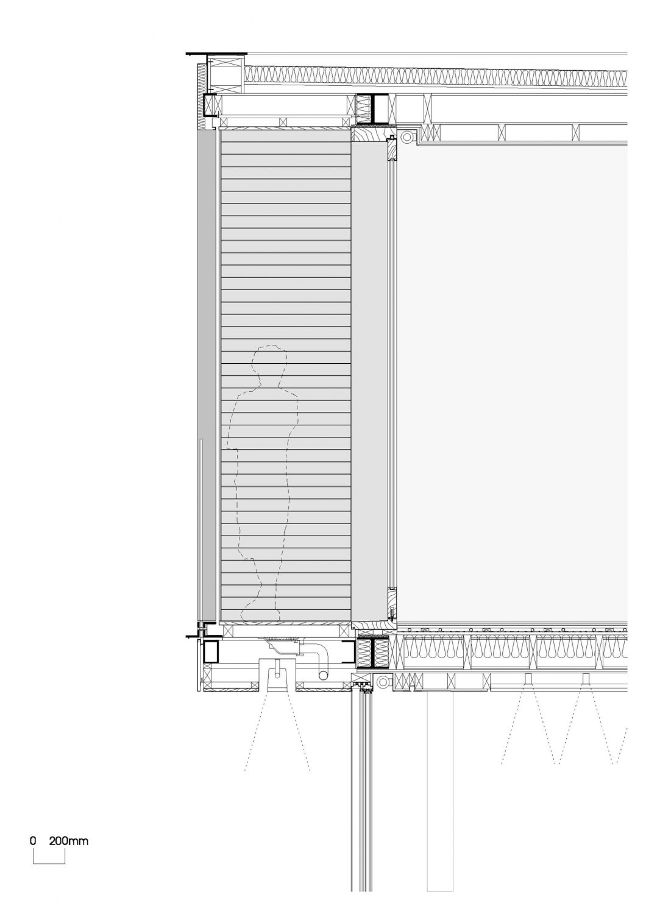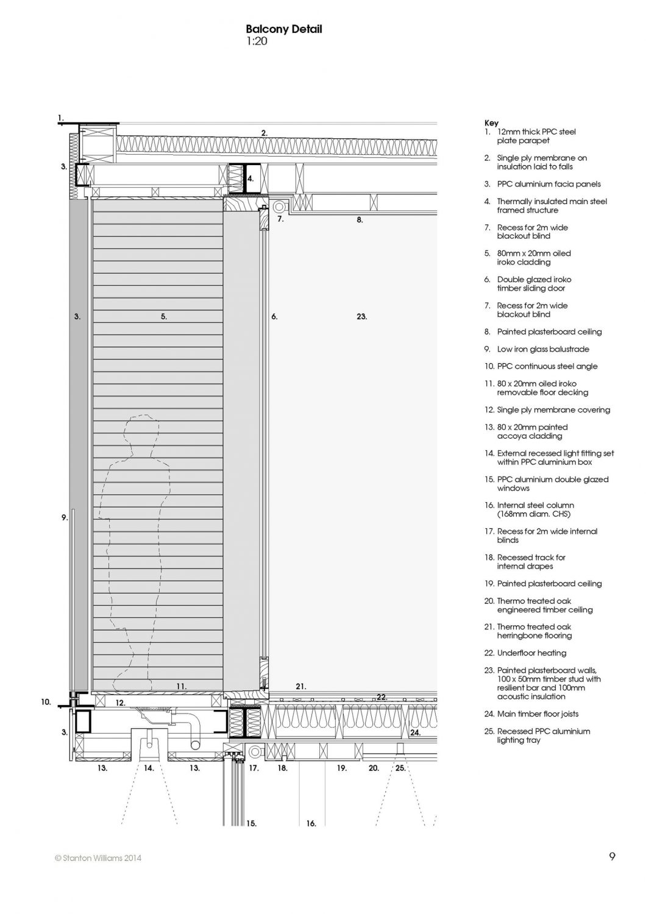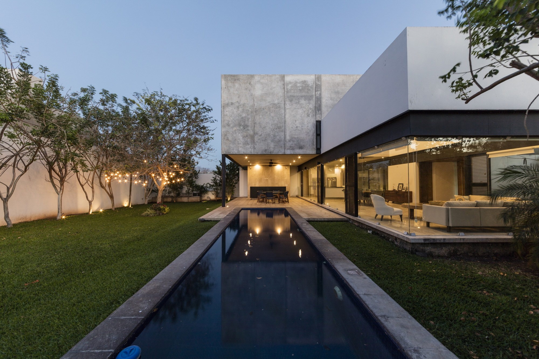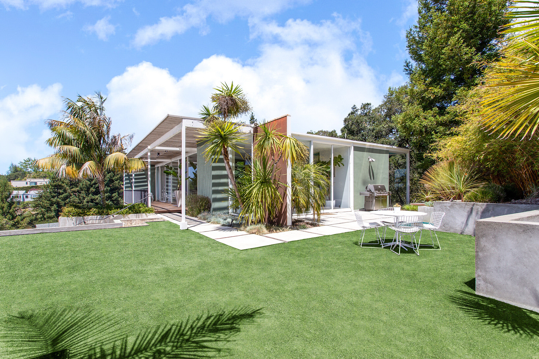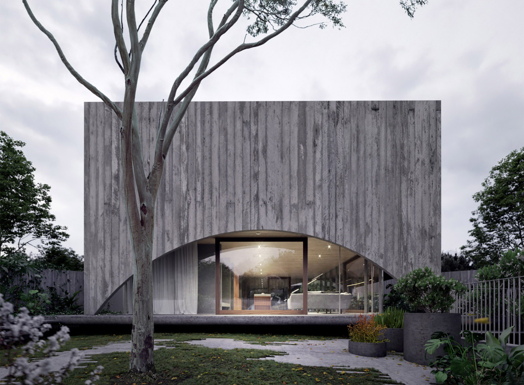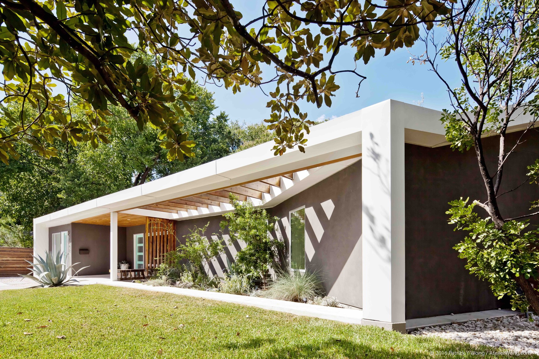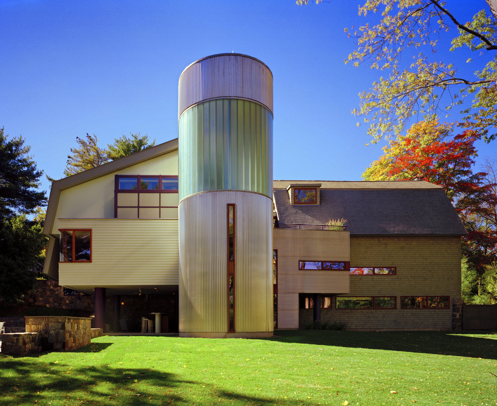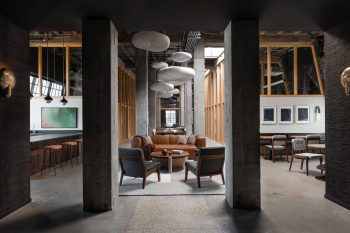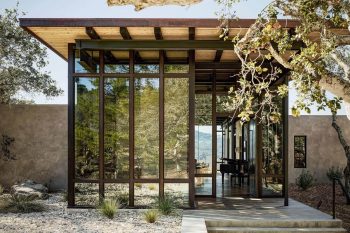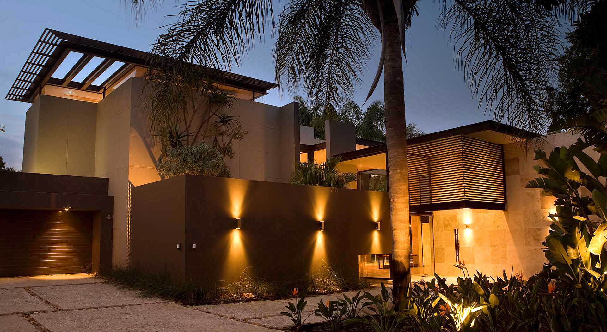
Fitzroy Park House is a new family home replacing a late 1950’s house in North London, England, within the Highgate Conservation area. Designed by Stanton Williams in 2014, the house has a total floor area of 566ft² (6,092ft²).
The design strategy takes advantage of the sloping site by creating new additional spaces within the lower garden level.
The house is surrounded by natural landscape. Its upper level cantilevers out and floats amongst the tree canopies, with views to Hampstead Heath and beyond. The position of the new house is set back sensitively from Fitzroy Park with a minimal stone and metal bridge, allowing mature trees to be retained and enhancing its peaceful setting.
The bridge leads into the heart of the house, which opens up to views over a day-lit double-height volume down to the lower garden level. Large sliding glass doors dissolve the boundary between inside and outside with external stone paving extending into the landscaped garden which gently curves around the house.
— Stanton Williams
Drawings:
Photographs by Jack Hobhouse, Hufton+Crow, Edmund Sumner
Visit site Stanton Williams
