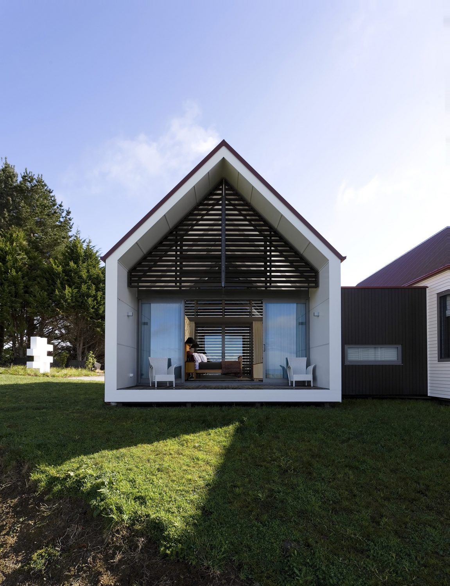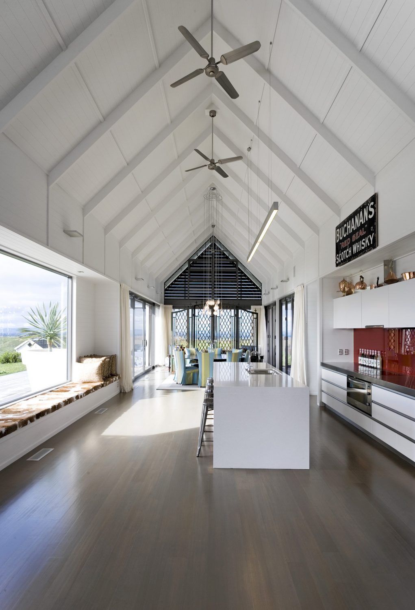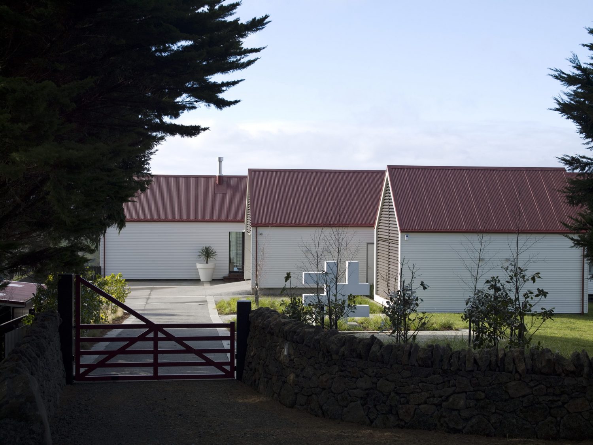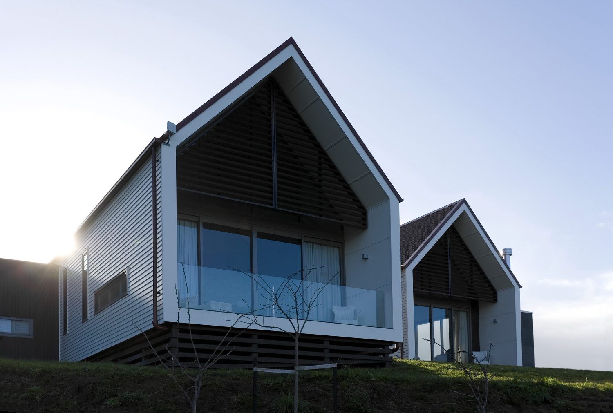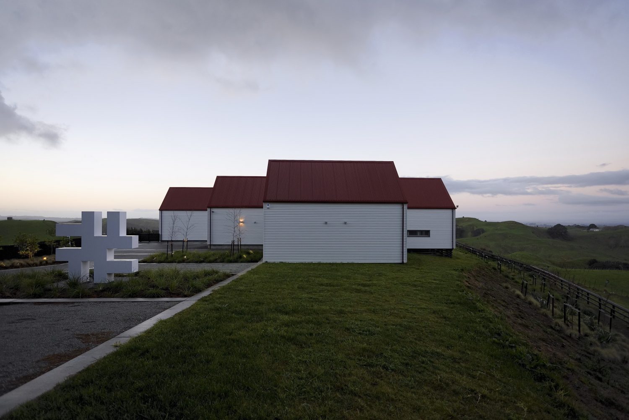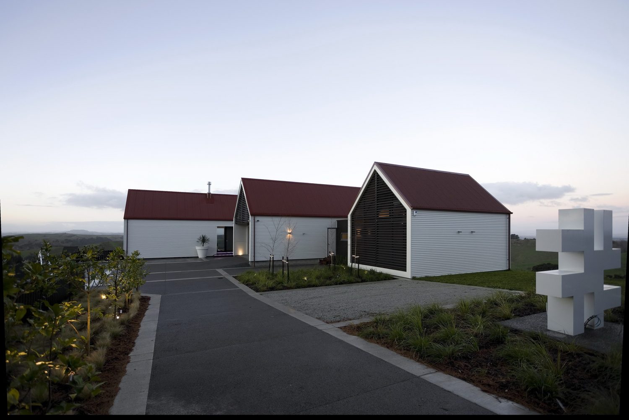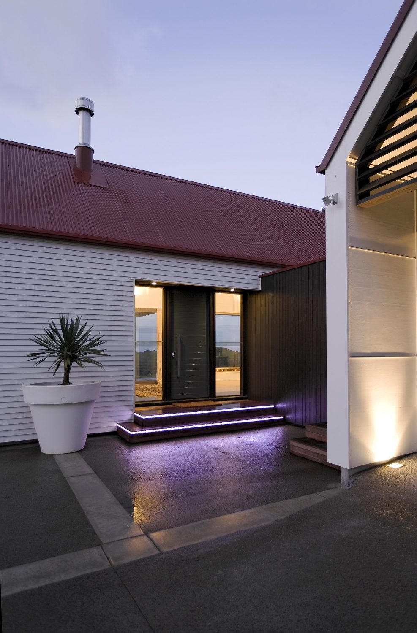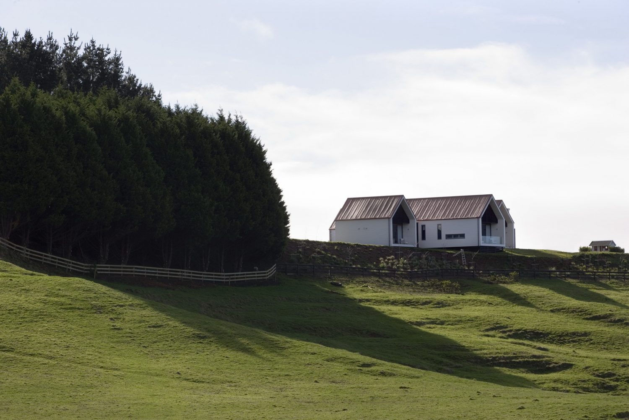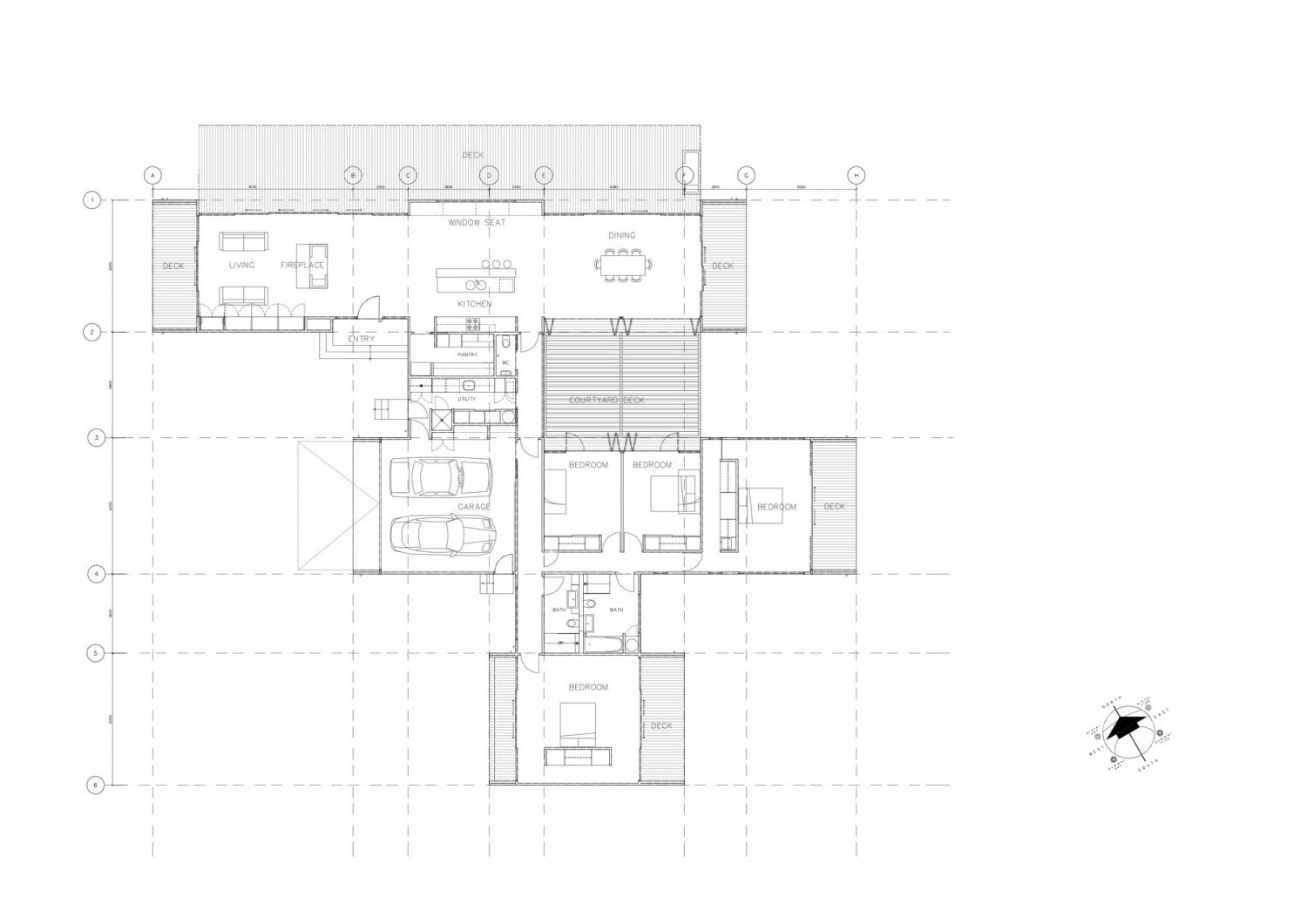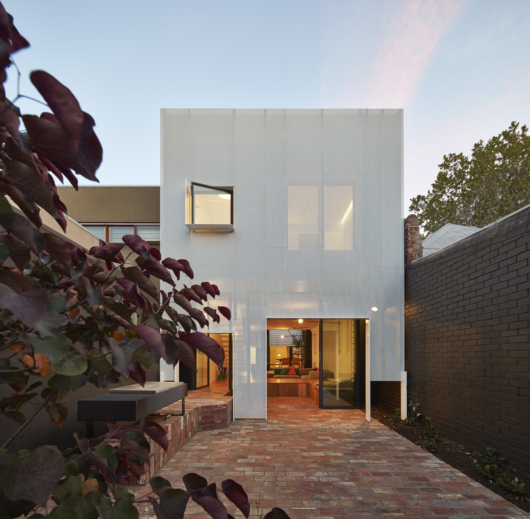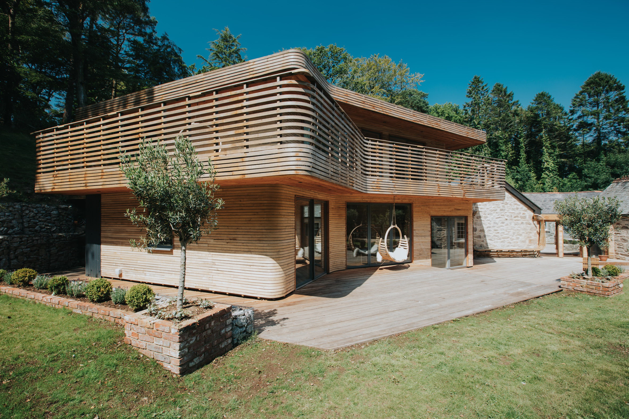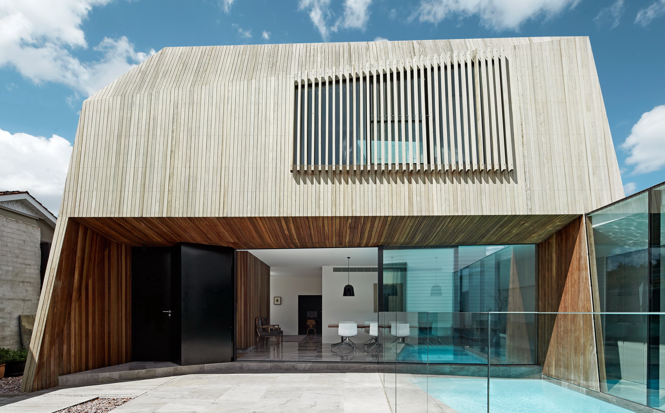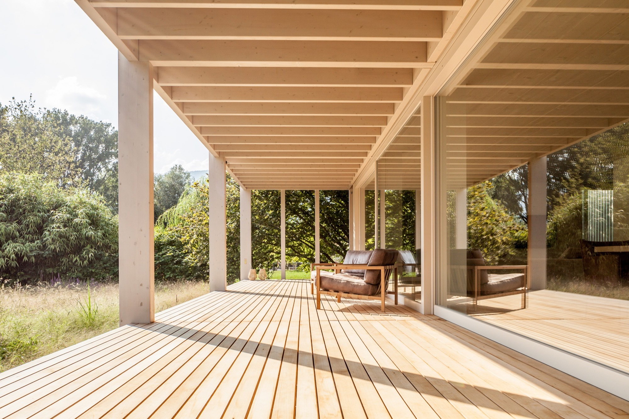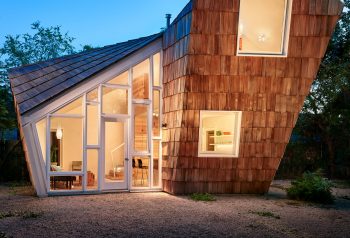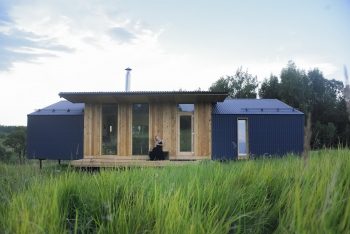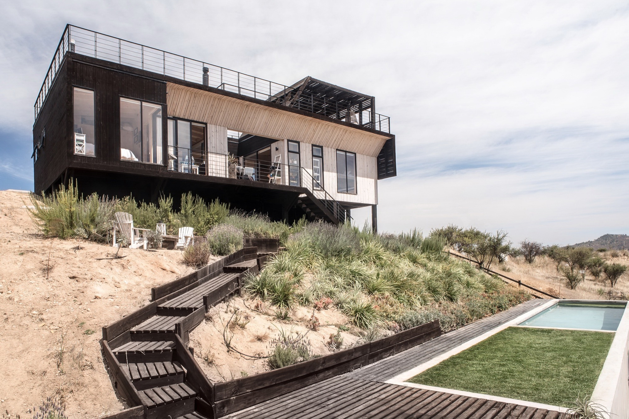
This rural retreat, commissioned by a young Auckland family, is located on a Waikato farm, in New Zealand. With a footprint of 400m² (4,305ftft²) the farmhouse was designed by RTA Studio.
Three open-ended, pitched-rooved pavilions were arranged to accommodate the three distinct functions of the house: living, family sleeping and guest sleeping, with flat-rooved service pods linking them together. This arrangement serves to capture views, both intimate and vast, as well as provide a variety of sheltered outdoor living spaces, either private or communal.
– RTA Studio
Farmhouse Plan:
Advertising
Photographs by Whit Preston
Visit site RTA Studio
Like it? 9
