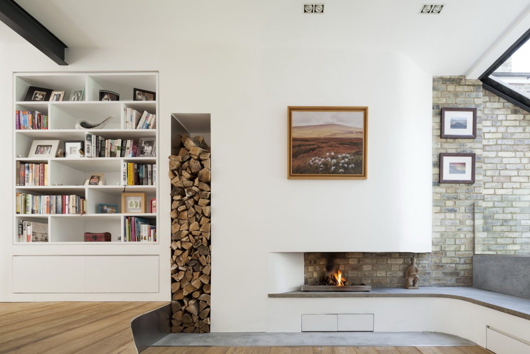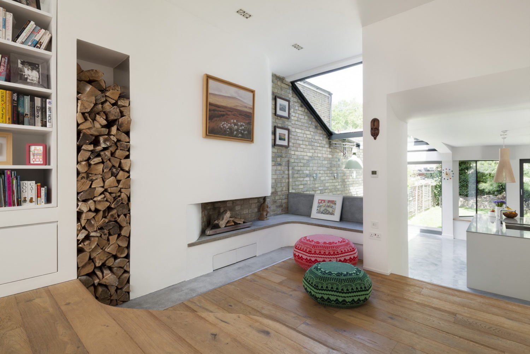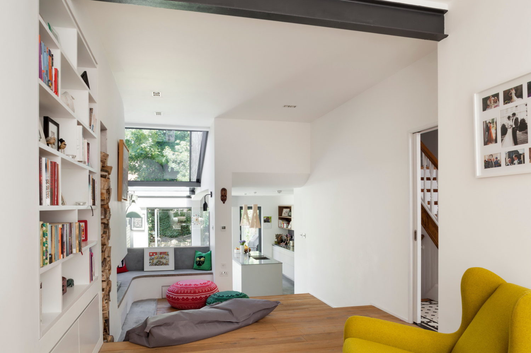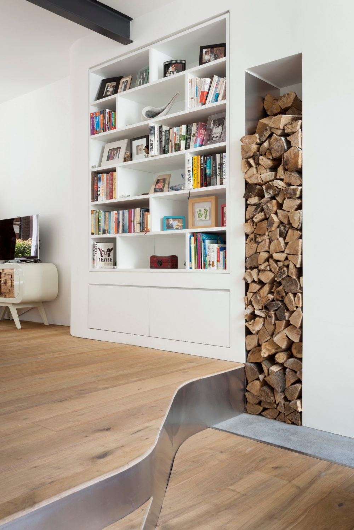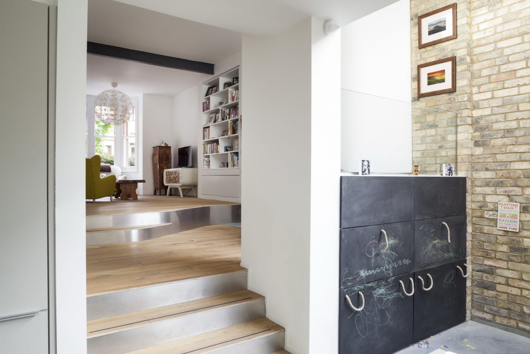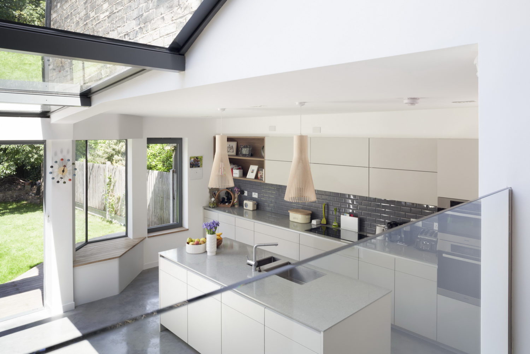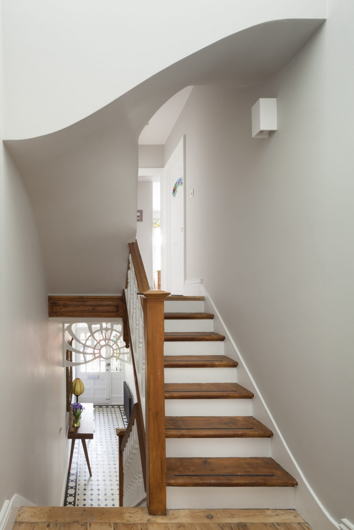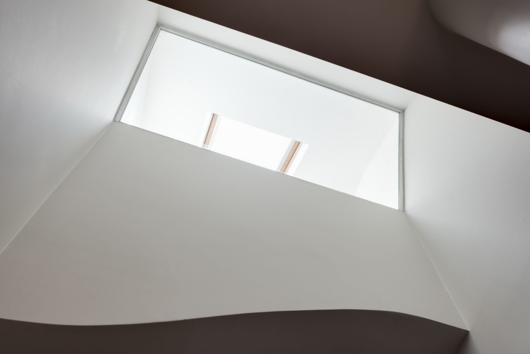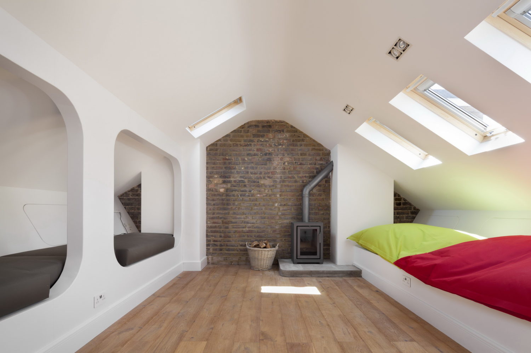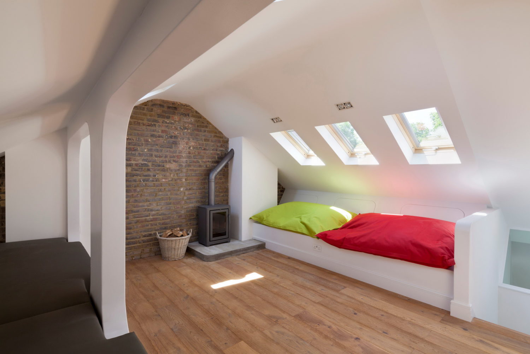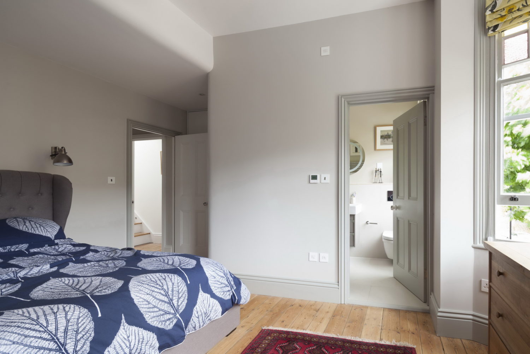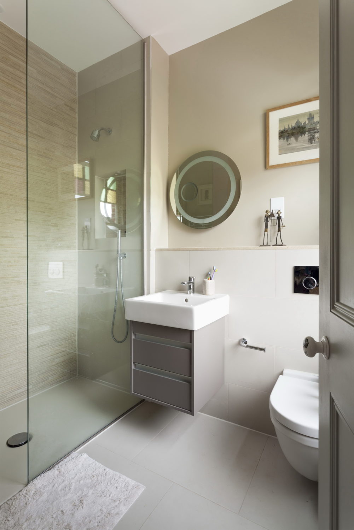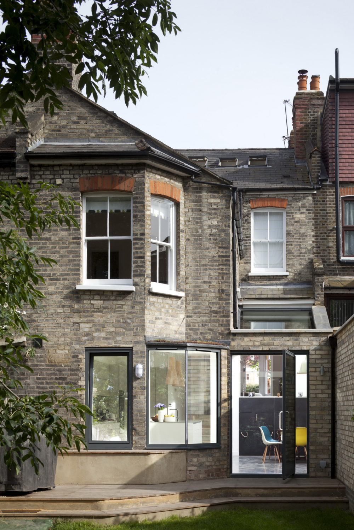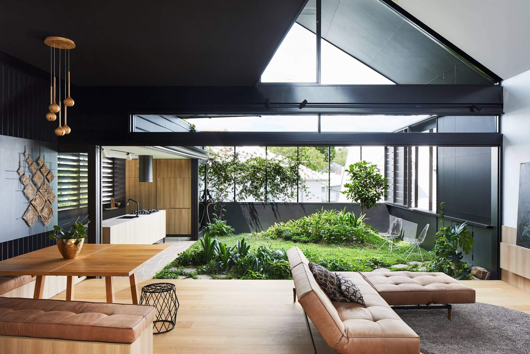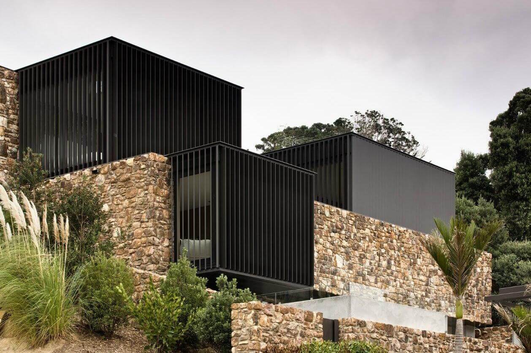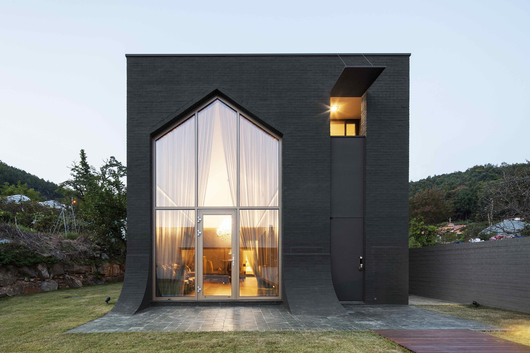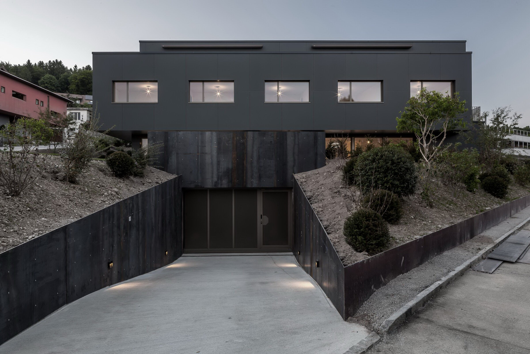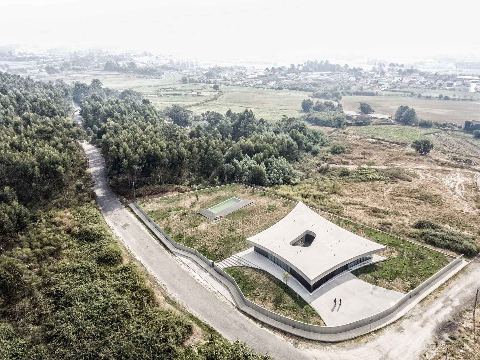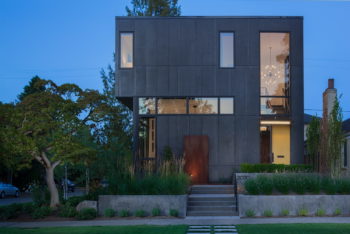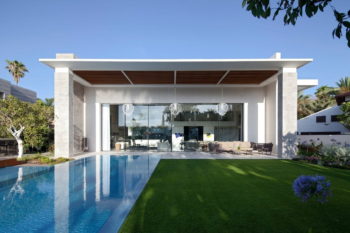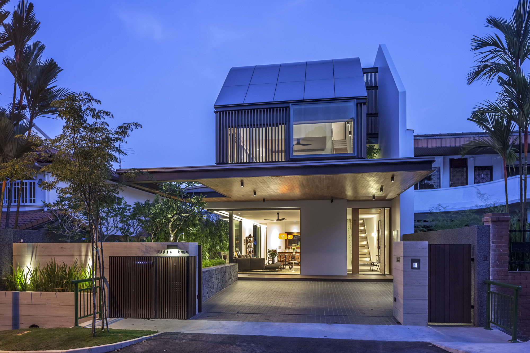
This Edwardian House located in the city of London, the United Kingdom, belongs to a young family of three. Scenario Architecture designed complete renovation, refurbishment, and an extension of the house in 2013.
Our clients, a young family of 3 approached us a brief to fully refurbish their new property, enlarge the kitchen/dining area by infilling the ‘dogtooth’ configuration and utilise the space within the large loft.
Their main requirements were to have: a better relationship with the garden, a more integrated kitchen and dining area and more space for guests. The brief also required a complete reorganisation of the internal layout as the house had not been updated for over 30 years.
We successfully created a design that is entirely tailored to the clients’ needs. By opening the internal structure, while still maintaining the function of the previously separated areas, the house instantly feels more open and welcoming whilst allowing for better interaction with these spaces. There is a flow from front to back, continuing out to the garden, and despite the North facing rear elevation, clever positioning of windows allows natural light into the kitchen.
Through lowering a section of the loft floor, we provided them with another room and even with enough space for another bathroom.
— Scenario Architecture
Photographs by Matt Clayton
Visit site Scenario Architecture
