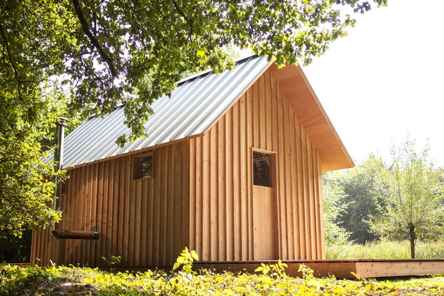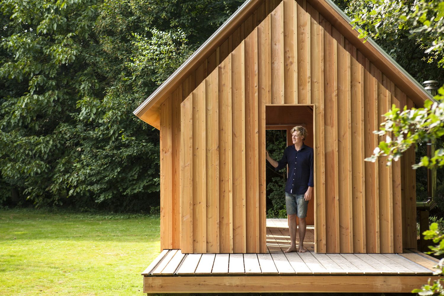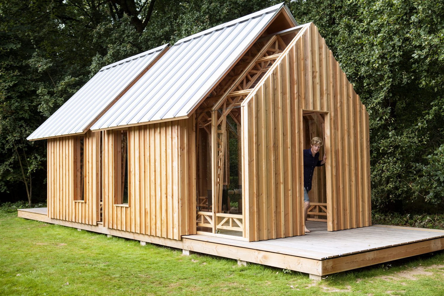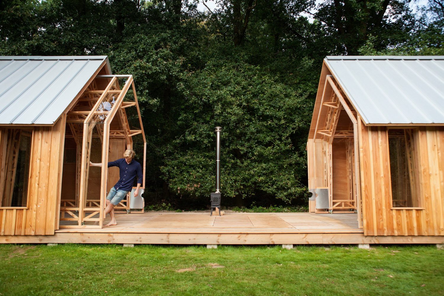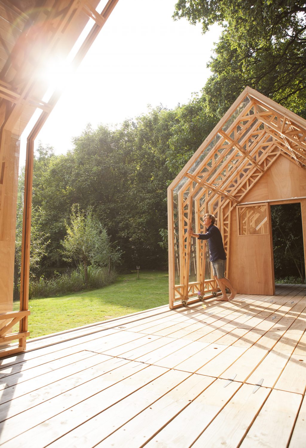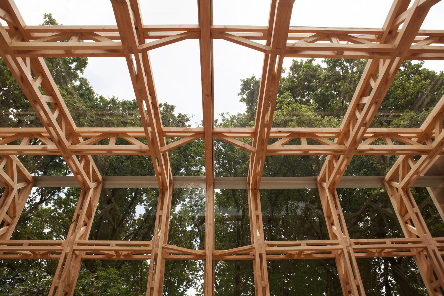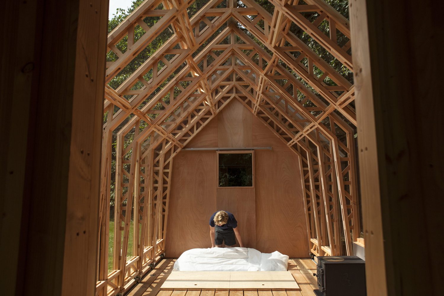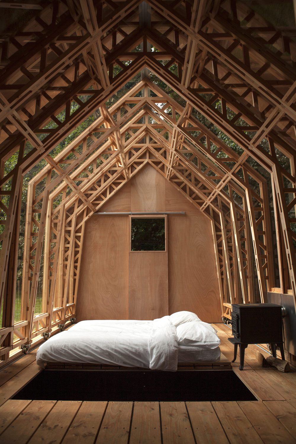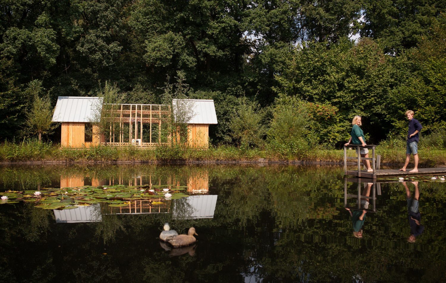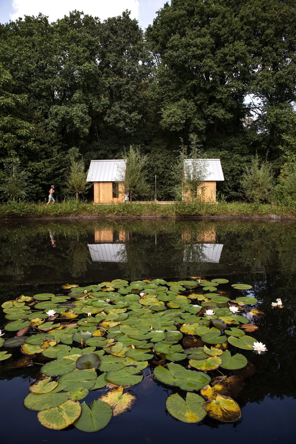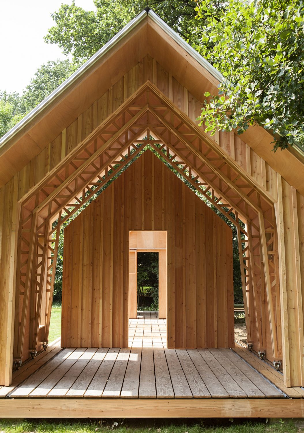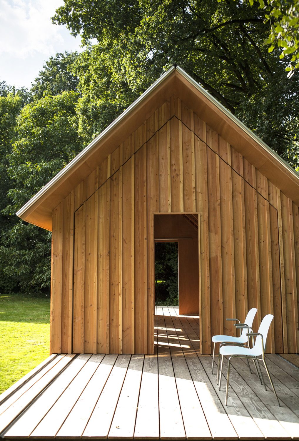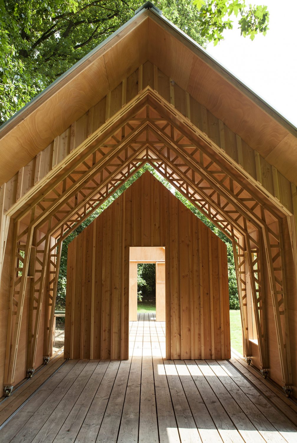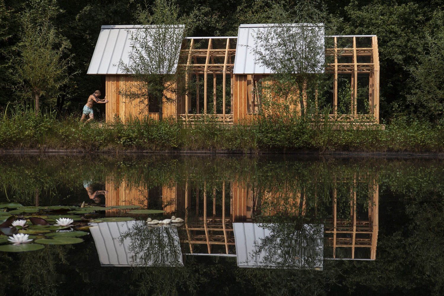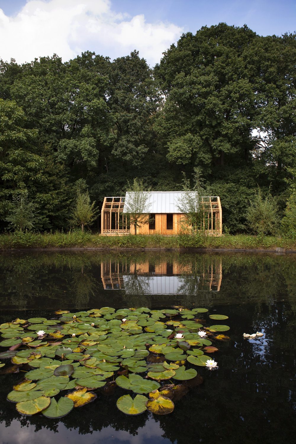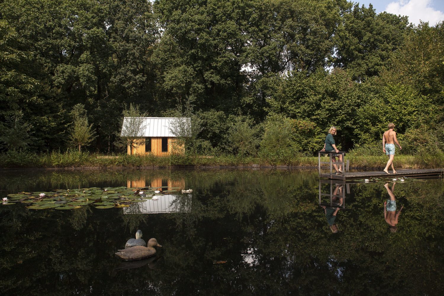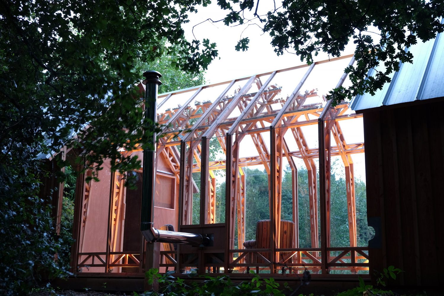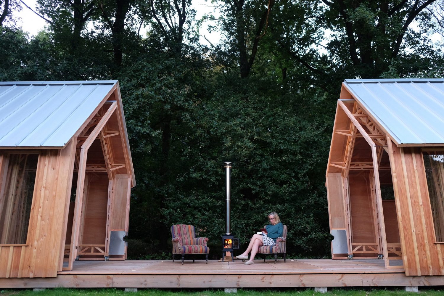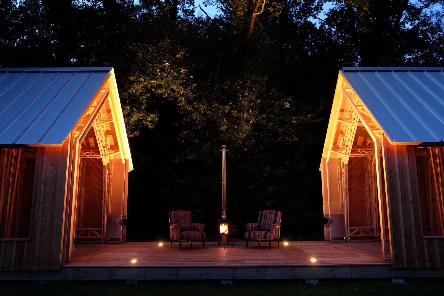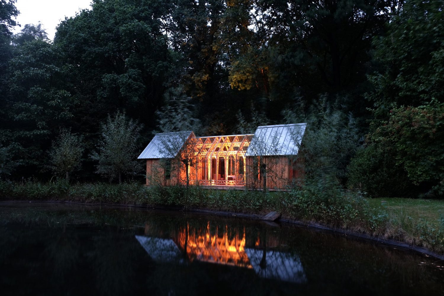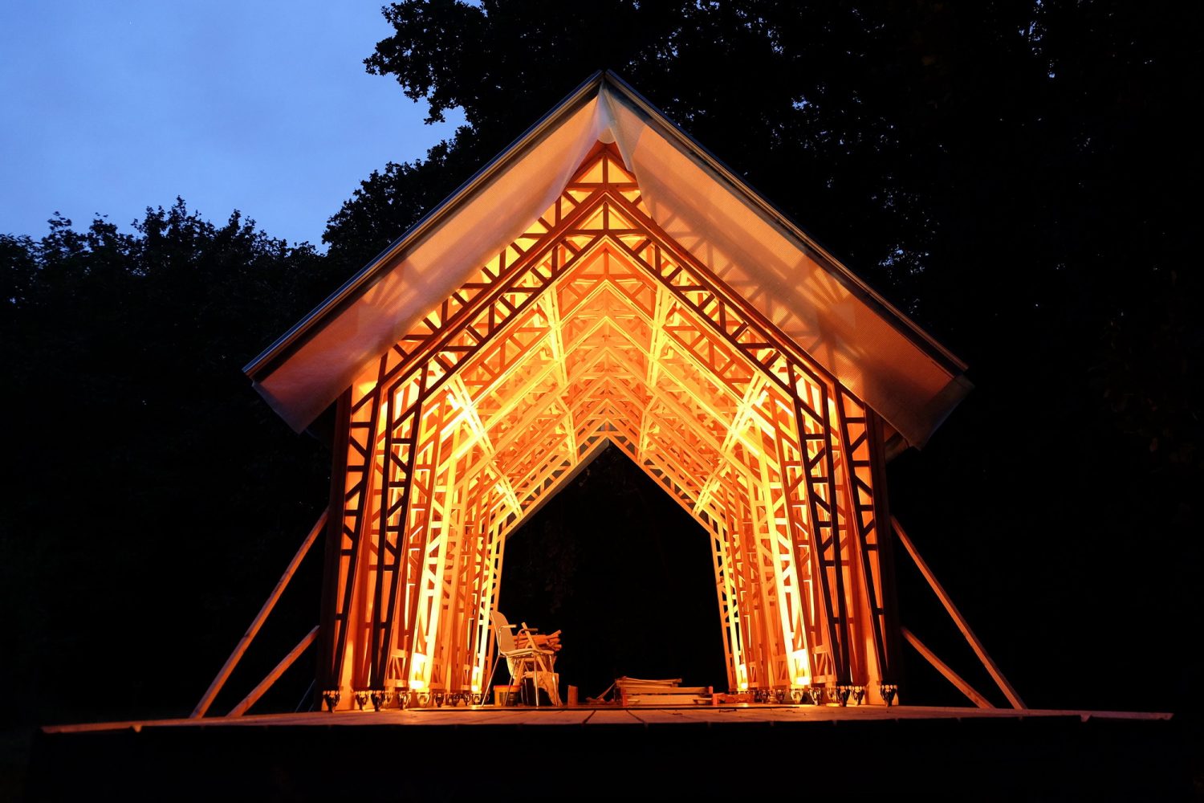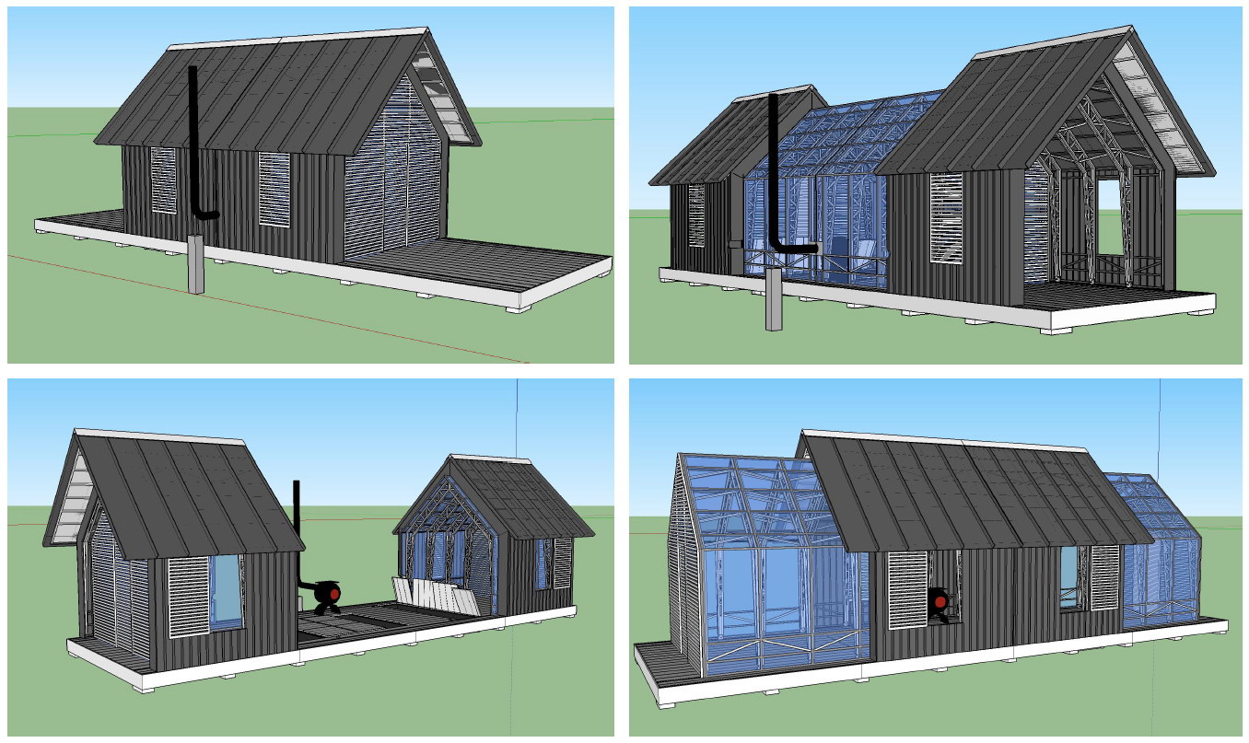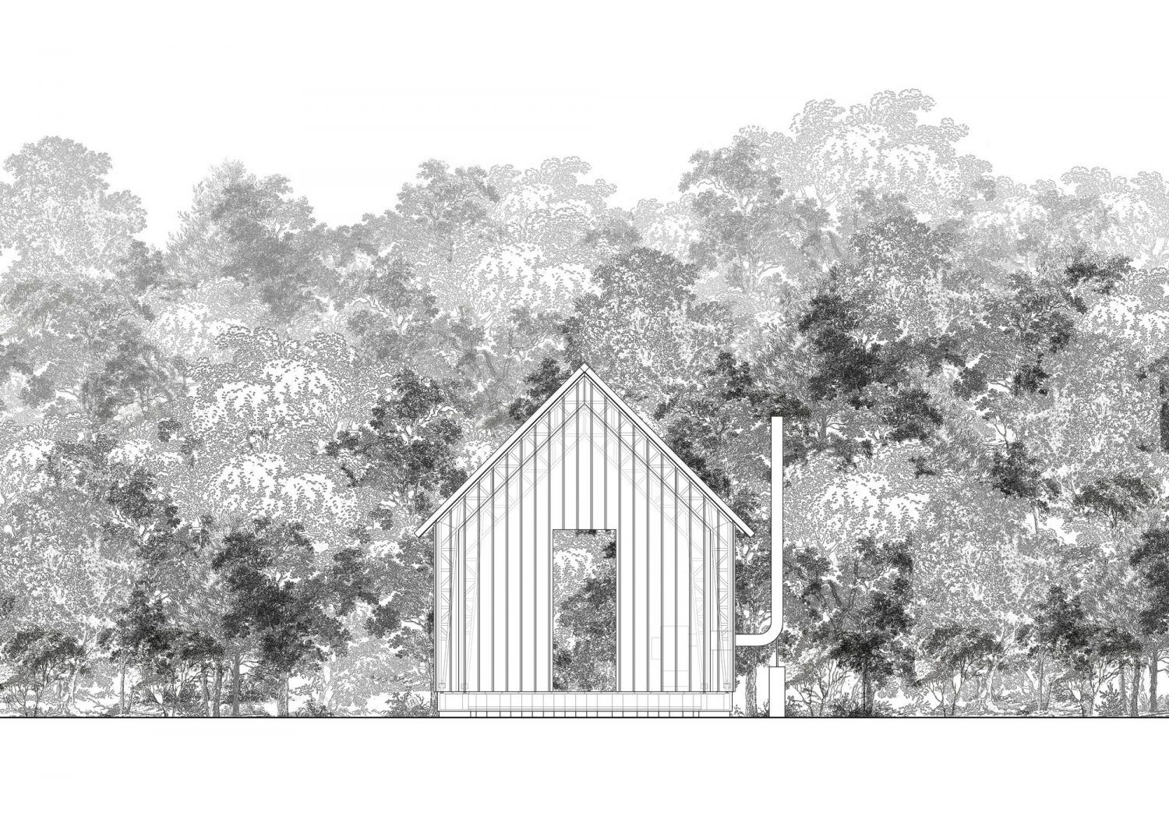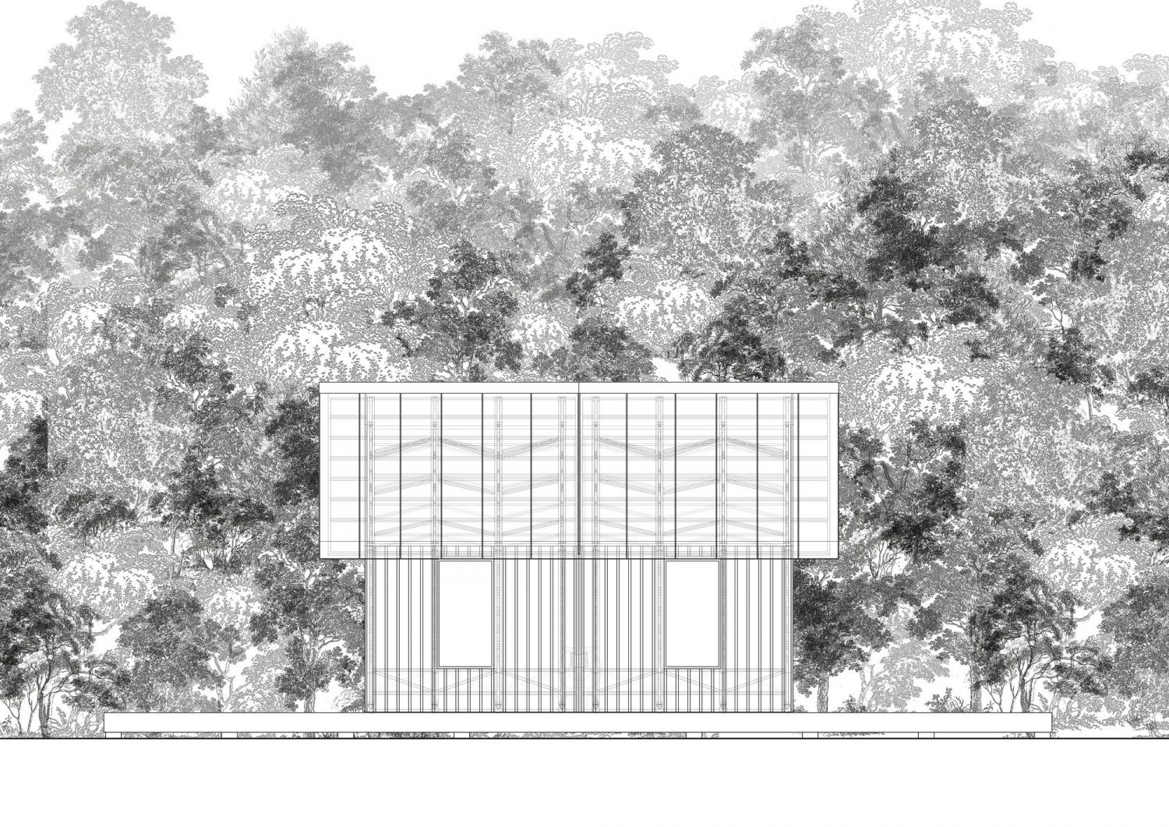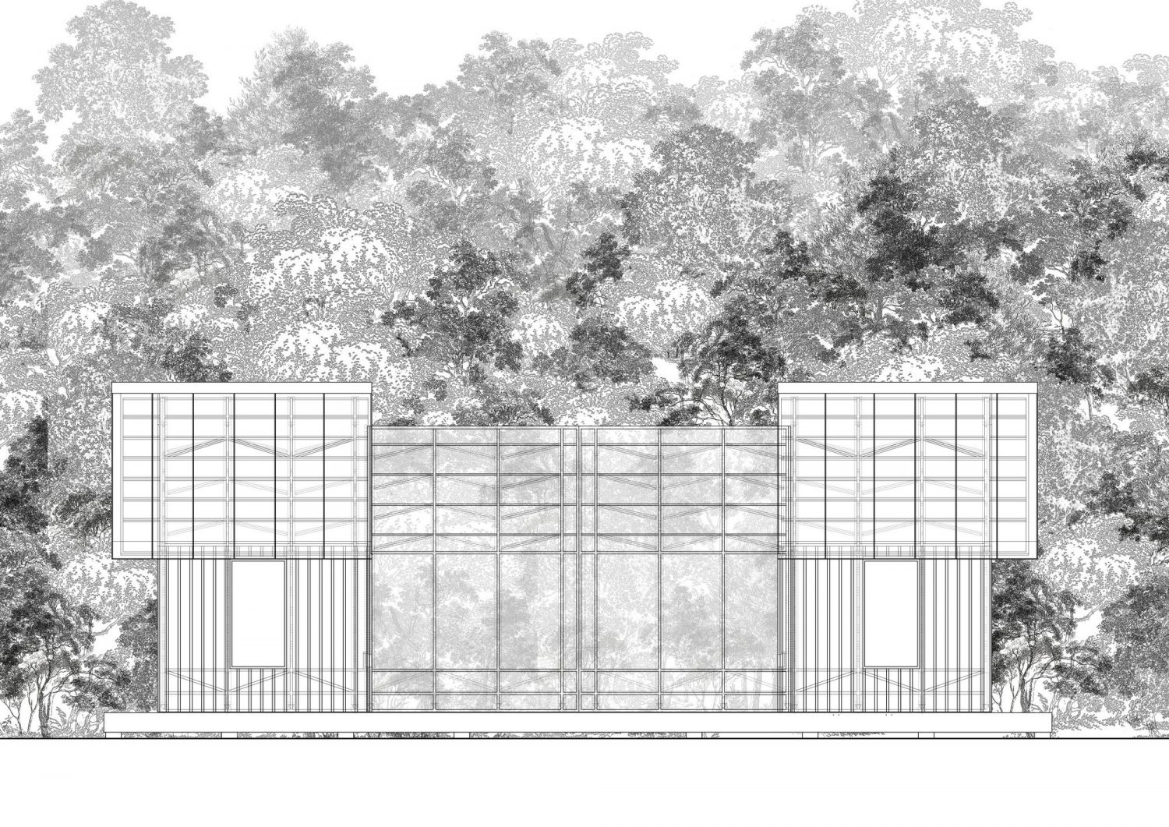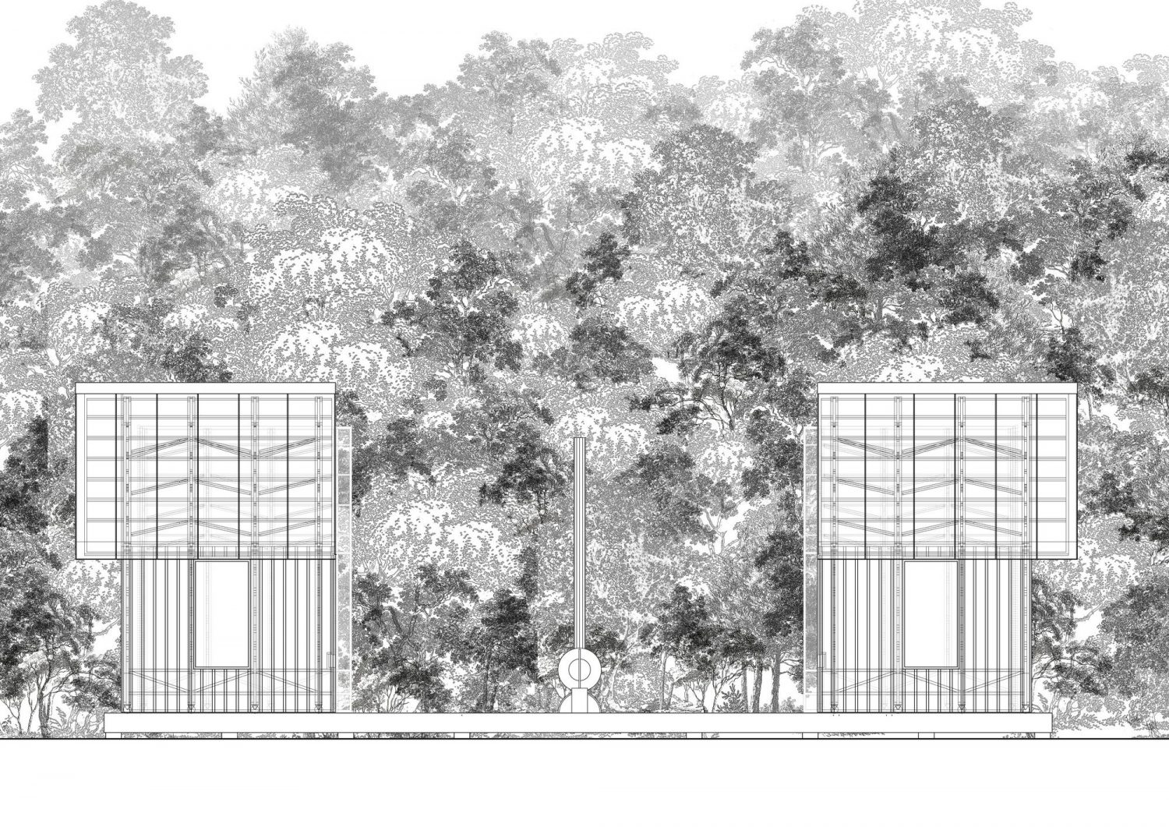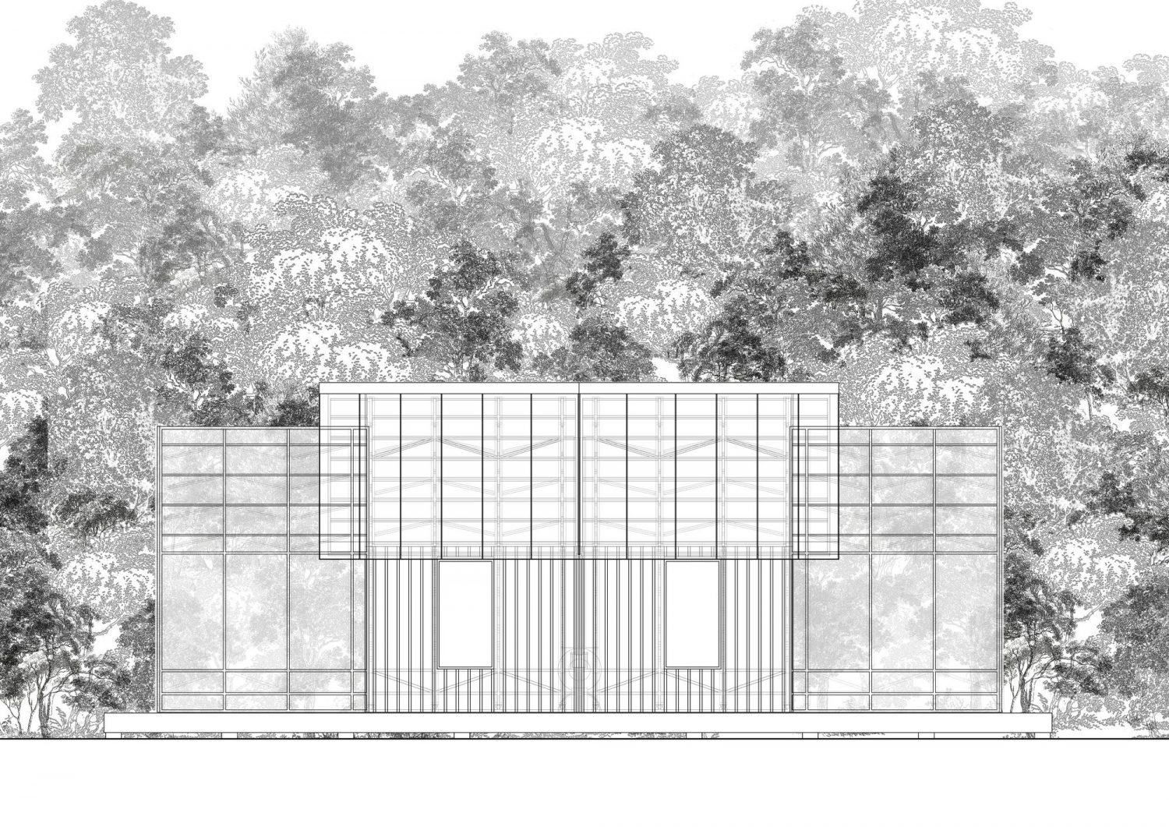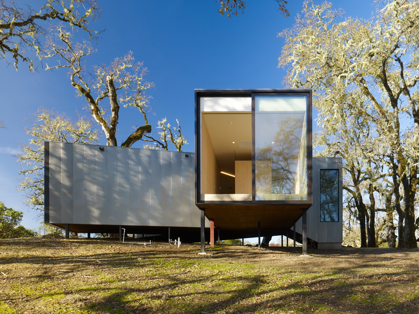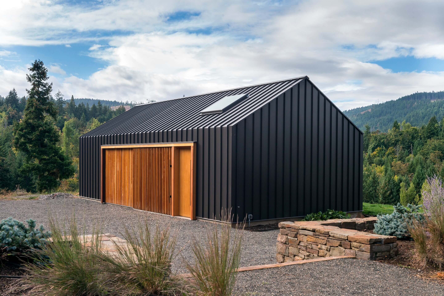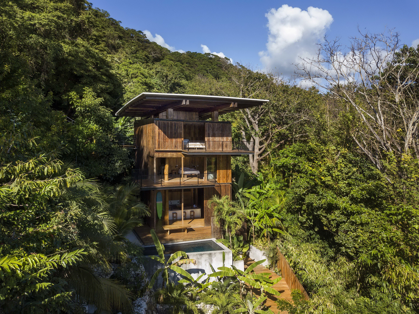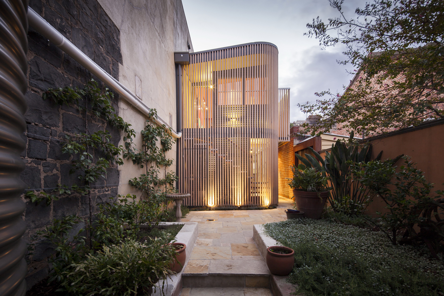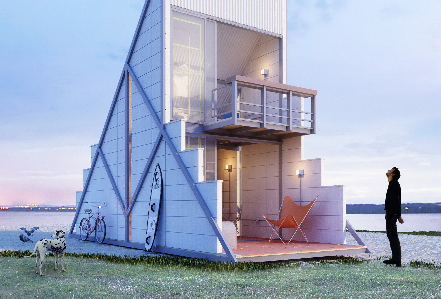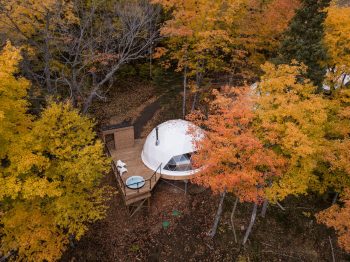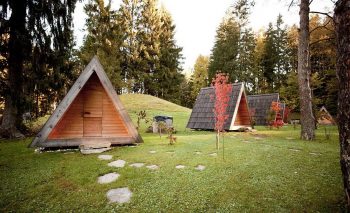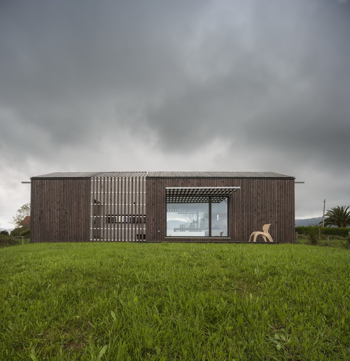
Caspar Schols has built this dynamic garden house for his mother who had been going to find a prefab garden house. Excluding terraces, it measures 6 meters (20 feet) long, 4 meters (13 feet) wide, and meets the governmental restriction of a 25m² (269ft²) footprint, when at its smallest. The transforming garden house can be turned into an outdoor living space by slide opening its protective shell. Thereat the length of the space increases to nearly 12 meters (39 feet) long and its footprint is up to 45m² (484ftm²). Made of timber and glass the garden shed within a budget of €20,000 had completed in 2016.
Well, my mother is a very special kind of person, believe me. She is also a very pure person. She wants the pure experience, no fake, no half work. She loves to experiment and is very much attracted to the unconventional. So I was looking for a design with a lot of flexibility, if possible; a design that has the flexibility of clothes. You should be able to get away with and change layers of the house almost as easily as changing clothes when desired. The house should allow for the freedom to adjust it to any wish and weather type at any moment.
— Caspar Schols
Drawings and Models:
Photographs by Jorrit't Hoen
Visit site Caspar Schols
