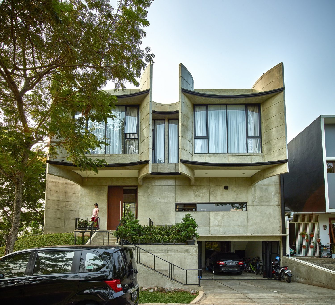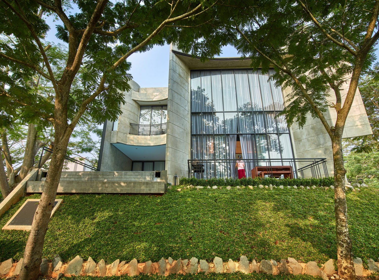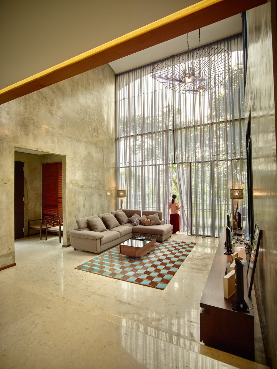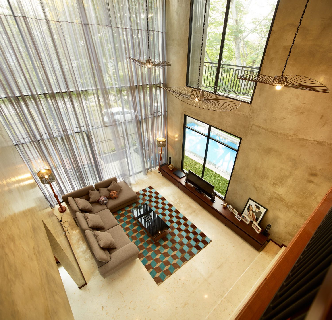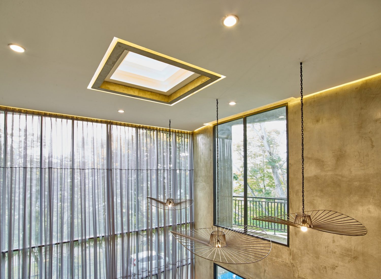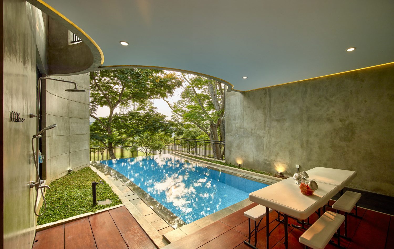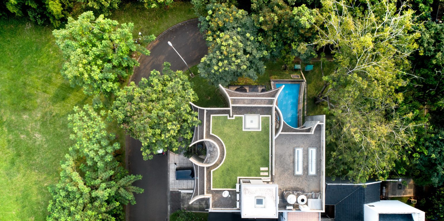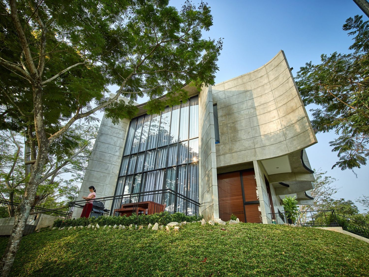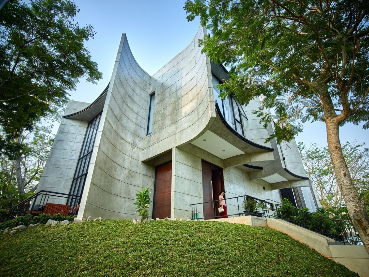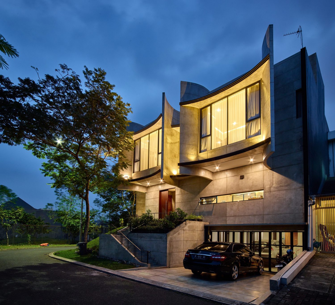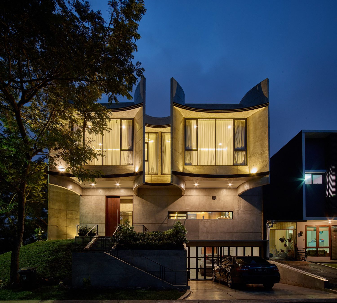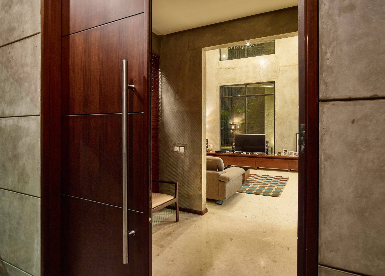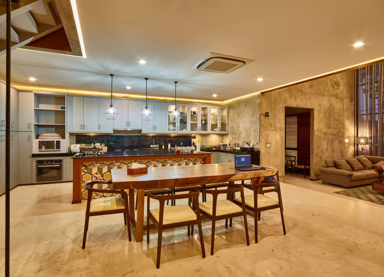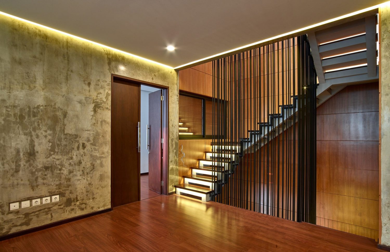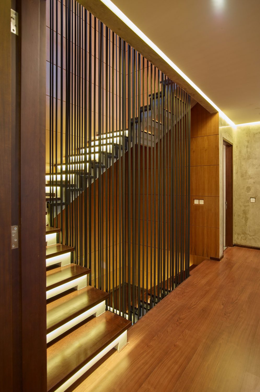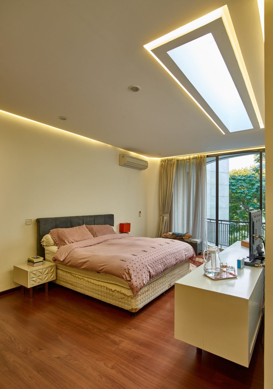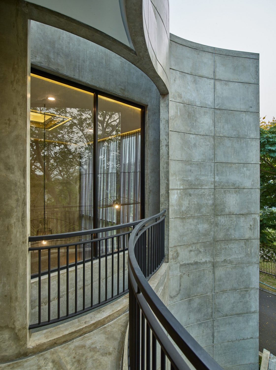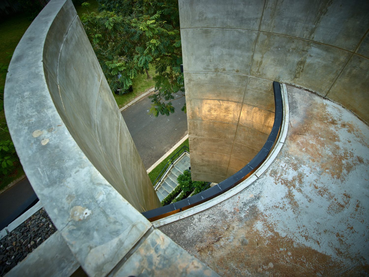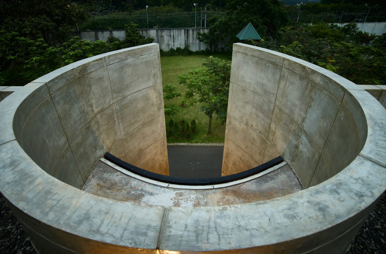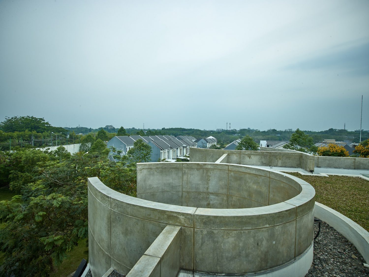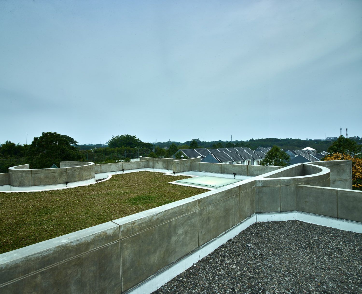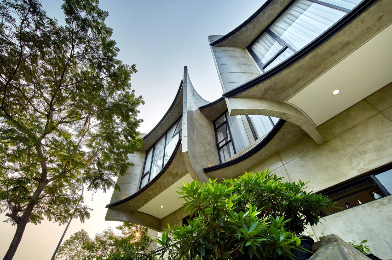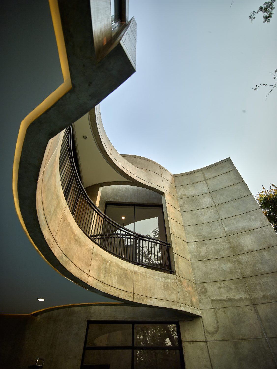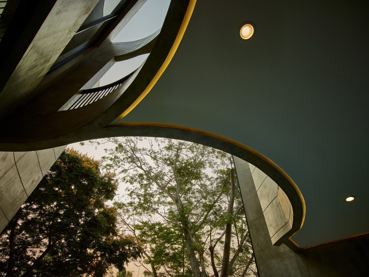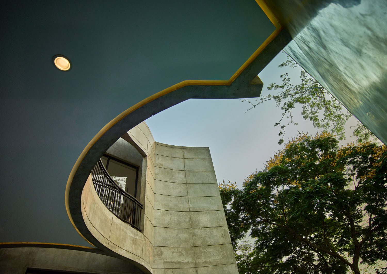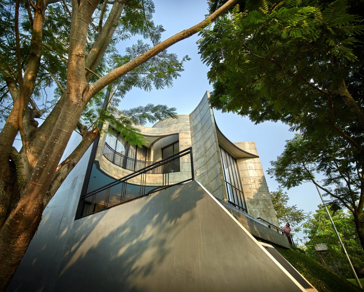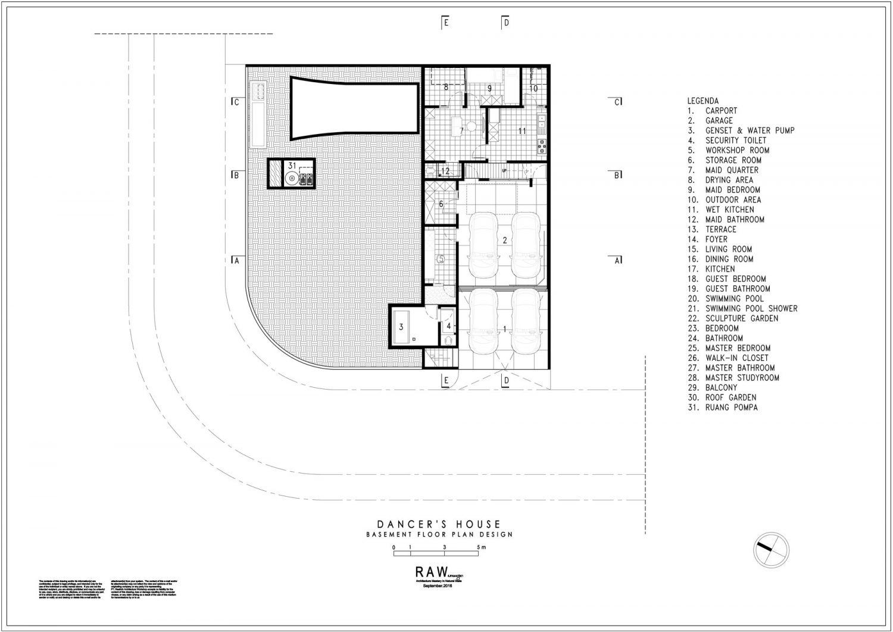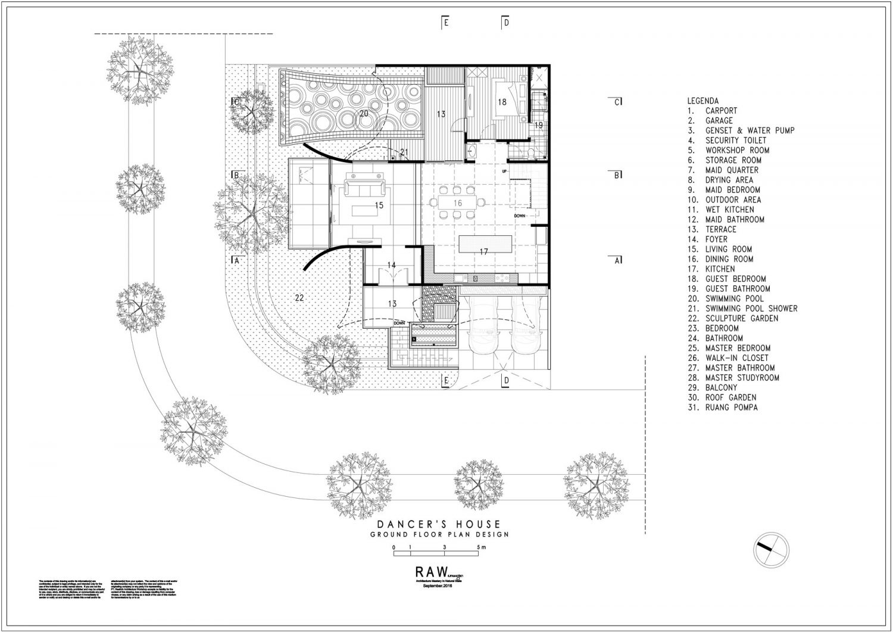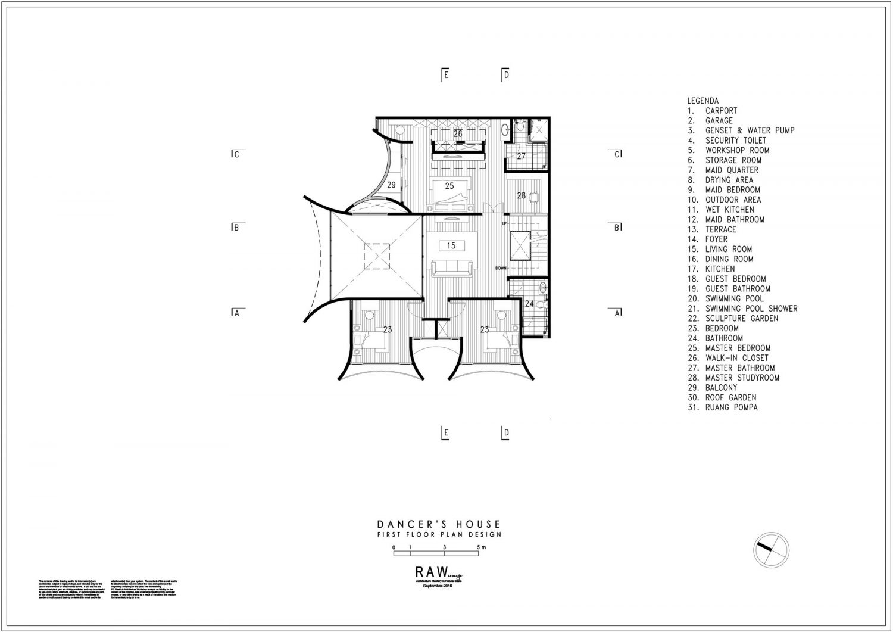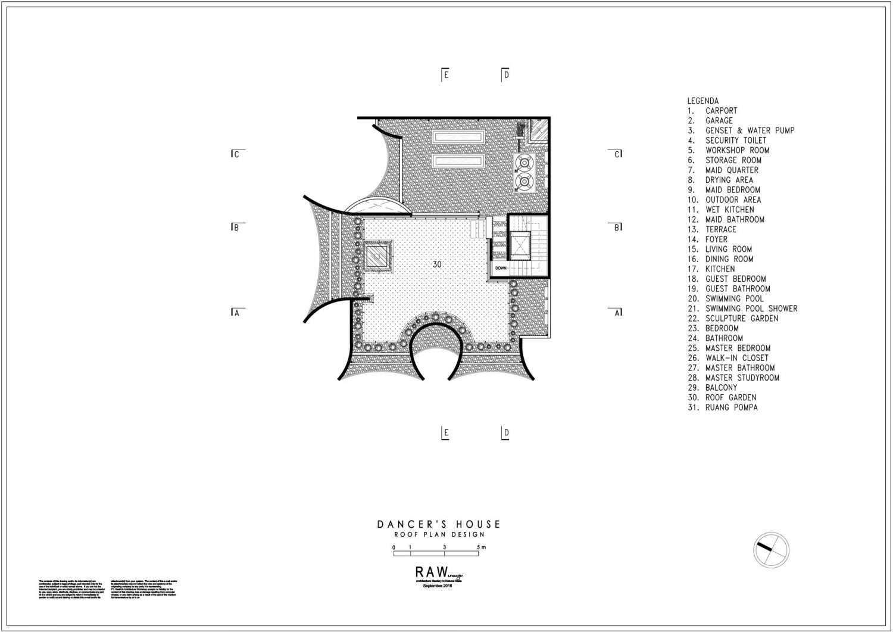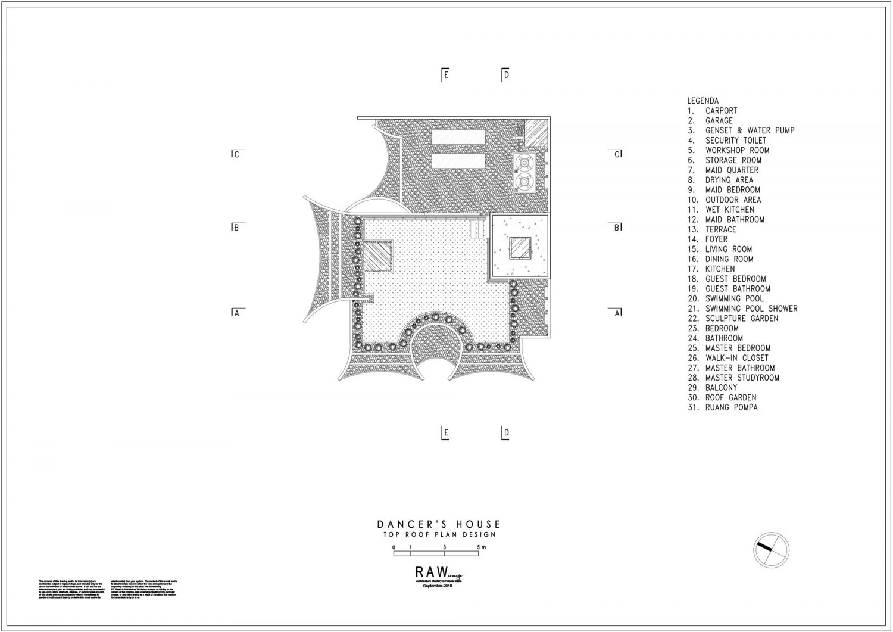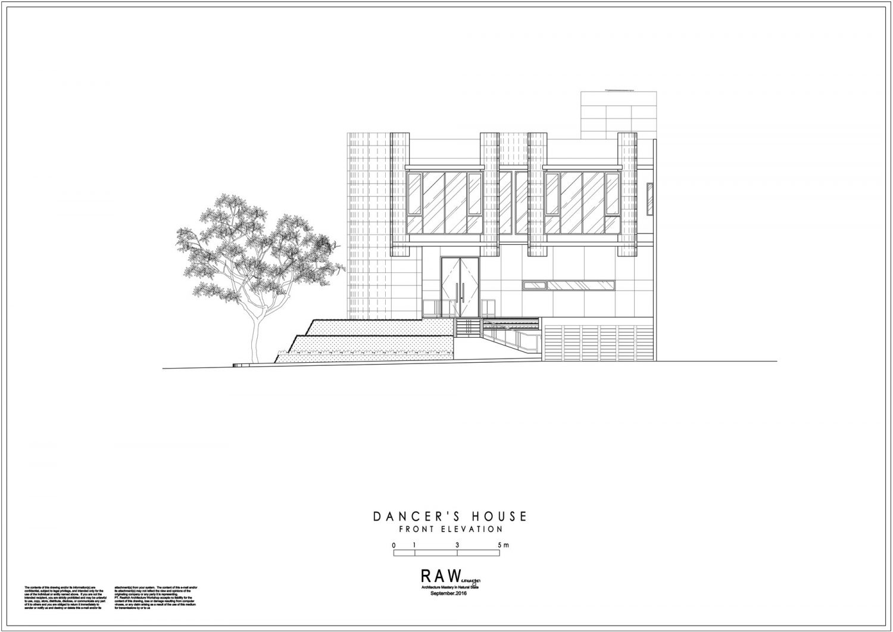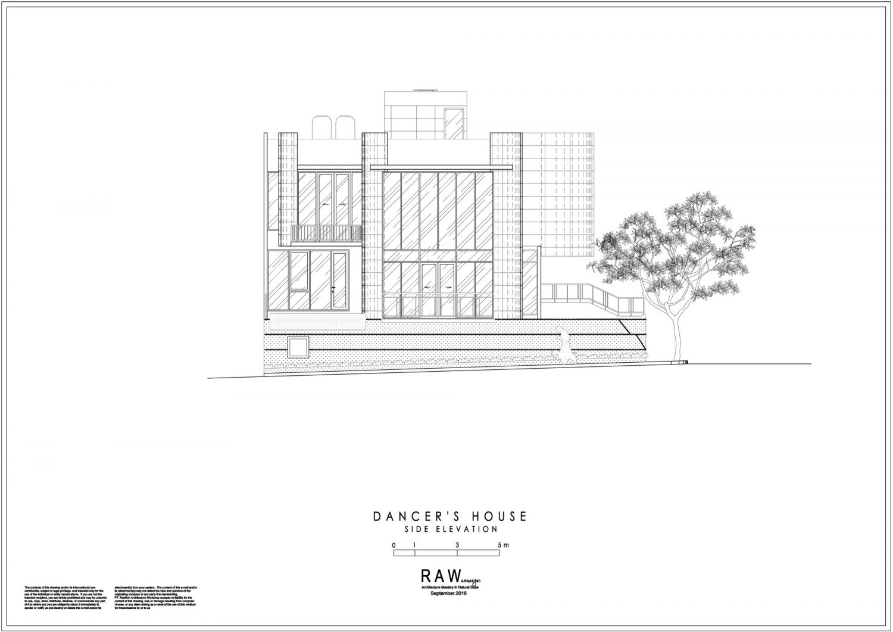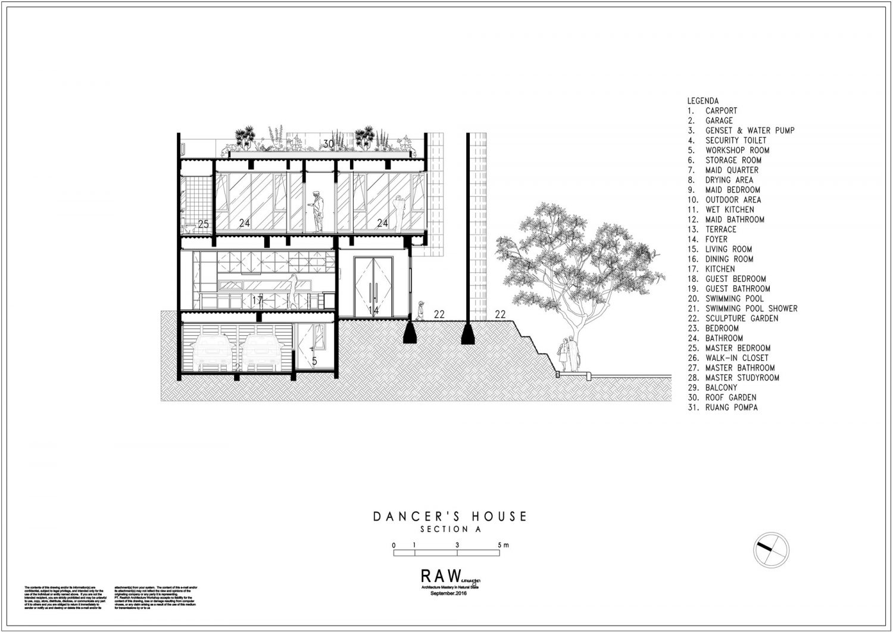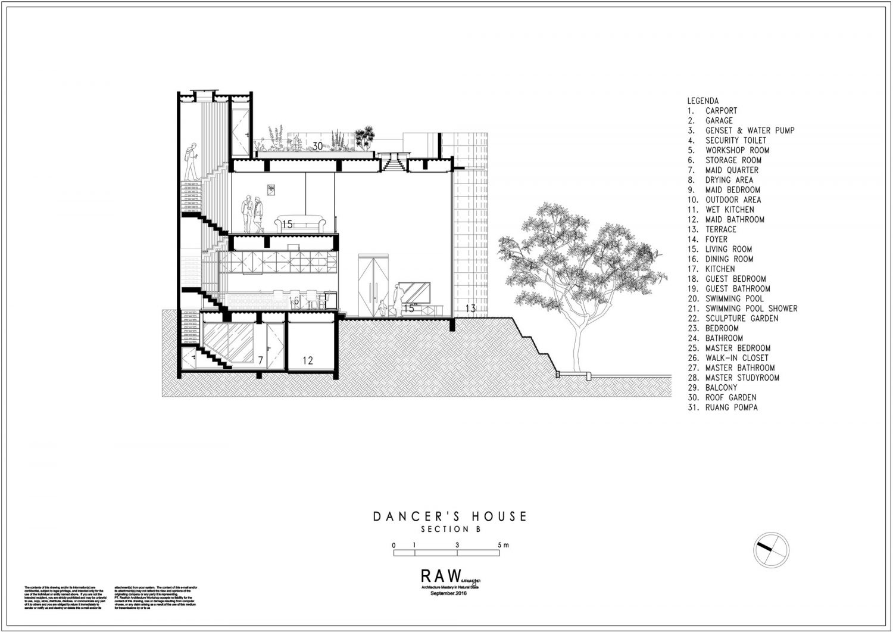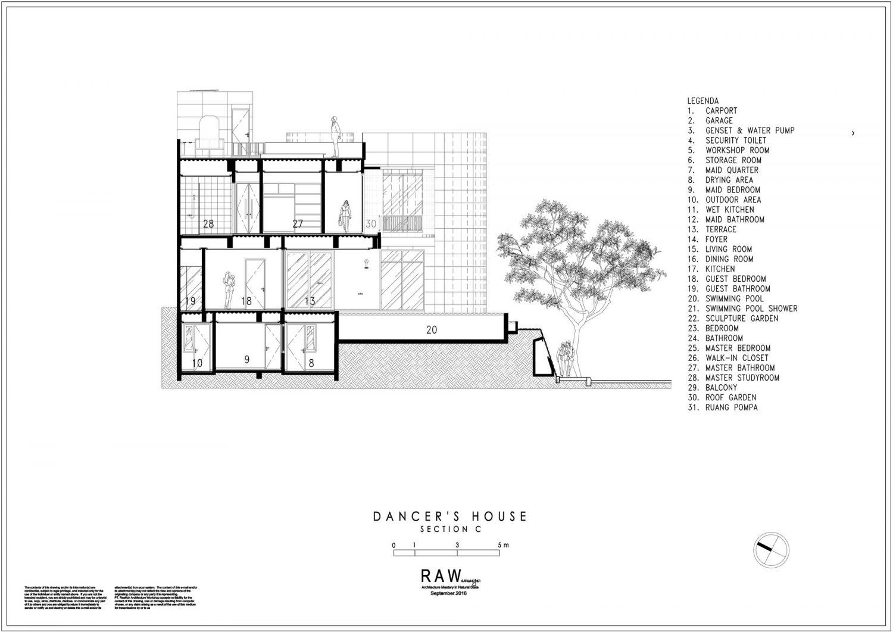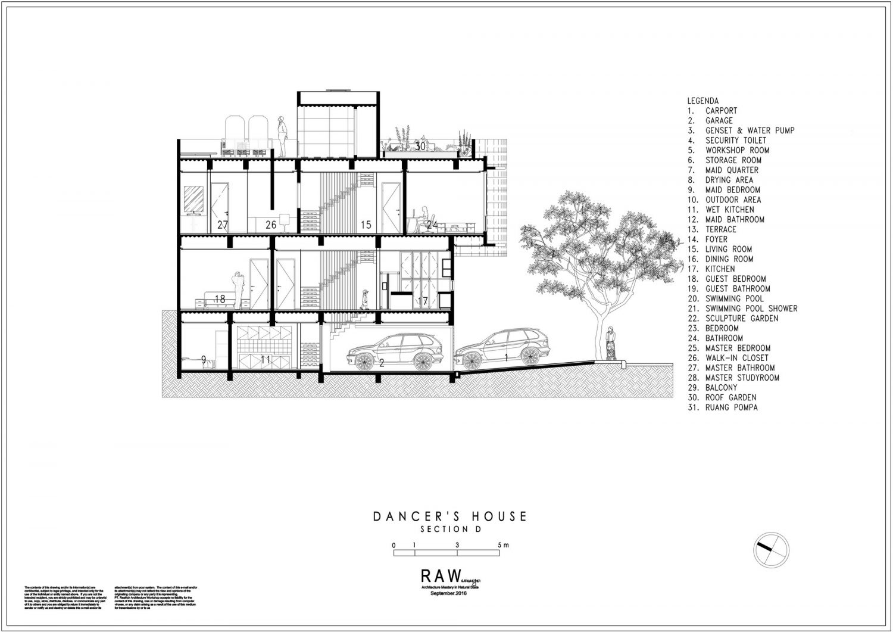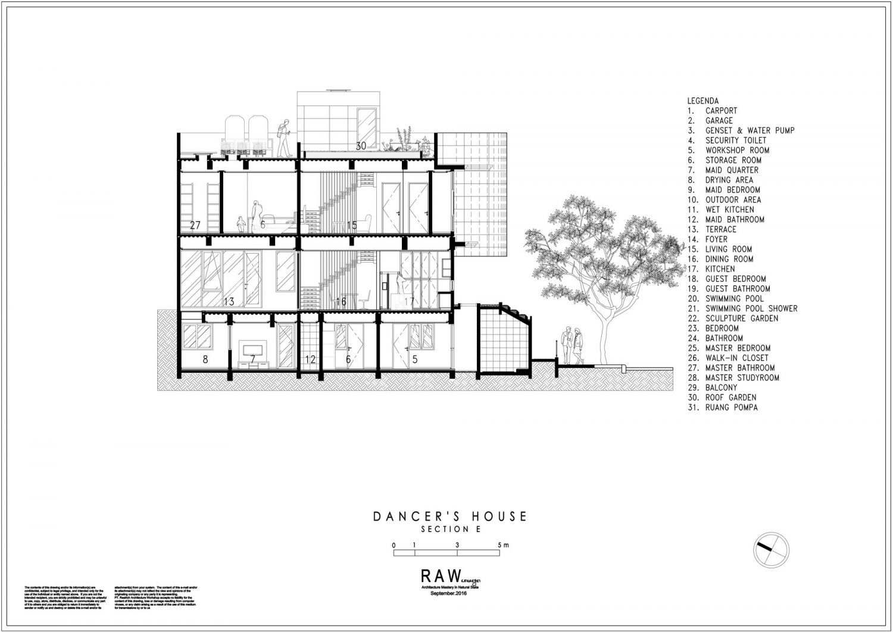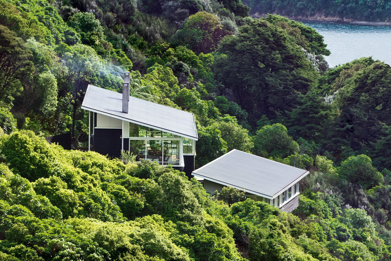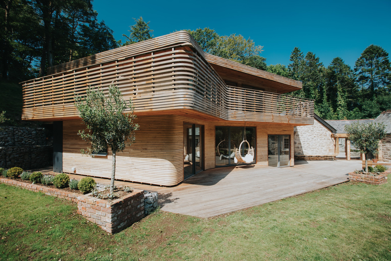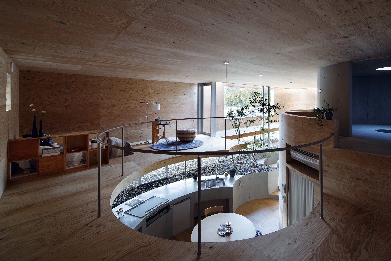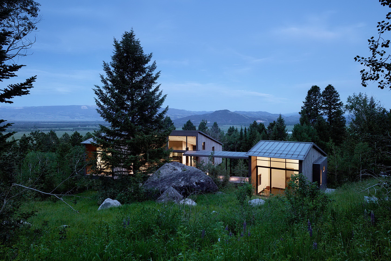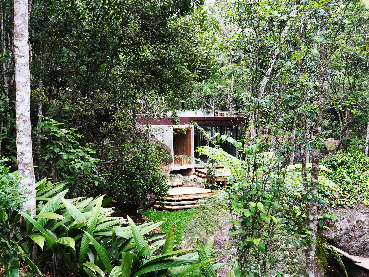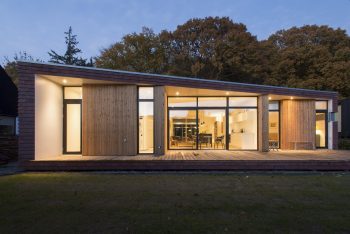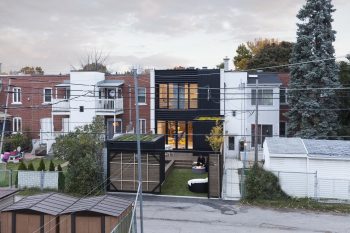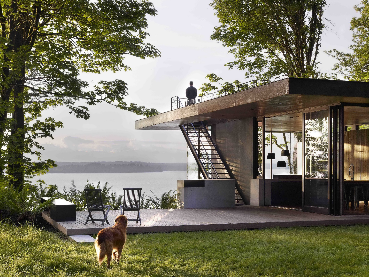
RAW Architecture designed Dancer’s House in 2016. Located in Tangerang, West Jakarta, Indonesia, the house facing west and south has a total floor area of 319m² (3,434ft²).
From outside, the house shows its extrovertness while from inside, neatly put dwelling program kept family activities intact and still private. Land orientation influence design process as opportunity to maximize lighting reception and vistas. Double height window standing still upfront side that facing Southwest, which shaded by 2 existing Albizia Chinensis trees. The design process changes in a flow/continuous manner into final shape following its ground and scenery, as to resemble a dancing house, which were inspired from Mrs. Adhisty profession as a dancer.
Entering the house, an open plan living room welcomed inhabitants and visitors. The ground floor ceiling is extended to maximize its spaciousness by height of 4 meter. On top of the living room, airflow mechanism is consisted in air stacking effect, -a lightwell, with size of 180×180 cm and periphery opening as cross air circulation. Swimming pool is located on second floor to guard user’s privacy, this position is achieved by raising the level of ground for about 2 m above, with land cut-and-fill method. Its positioned below curvature roof and having outmost scenery of entire neighborhood.
Roof garden is placed at the rooftop to insulate the building from heat. This space also serves as relaxing place for immediate garden party. Below on the first floor, there are 3 bedroom beside central stair. Two bedroom is designed in 18 sqm for children, adjoining to terrace from curvature component. The master bedroom have bigger area of 30 sqm, with walk-through closet for clothes and powder area, adjoining master study, and facing directly to swimming pool.
— RAW Architecture
Drawings:
Photographs by Eric Dinardi
Visit site RAW Architecture
