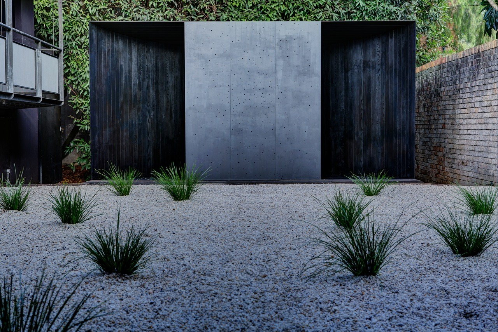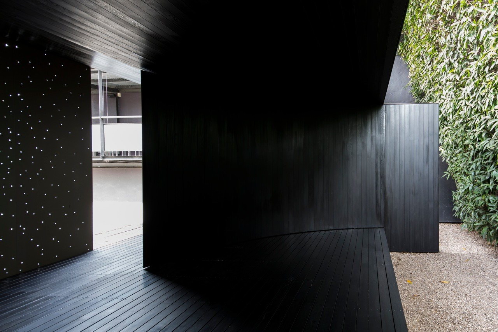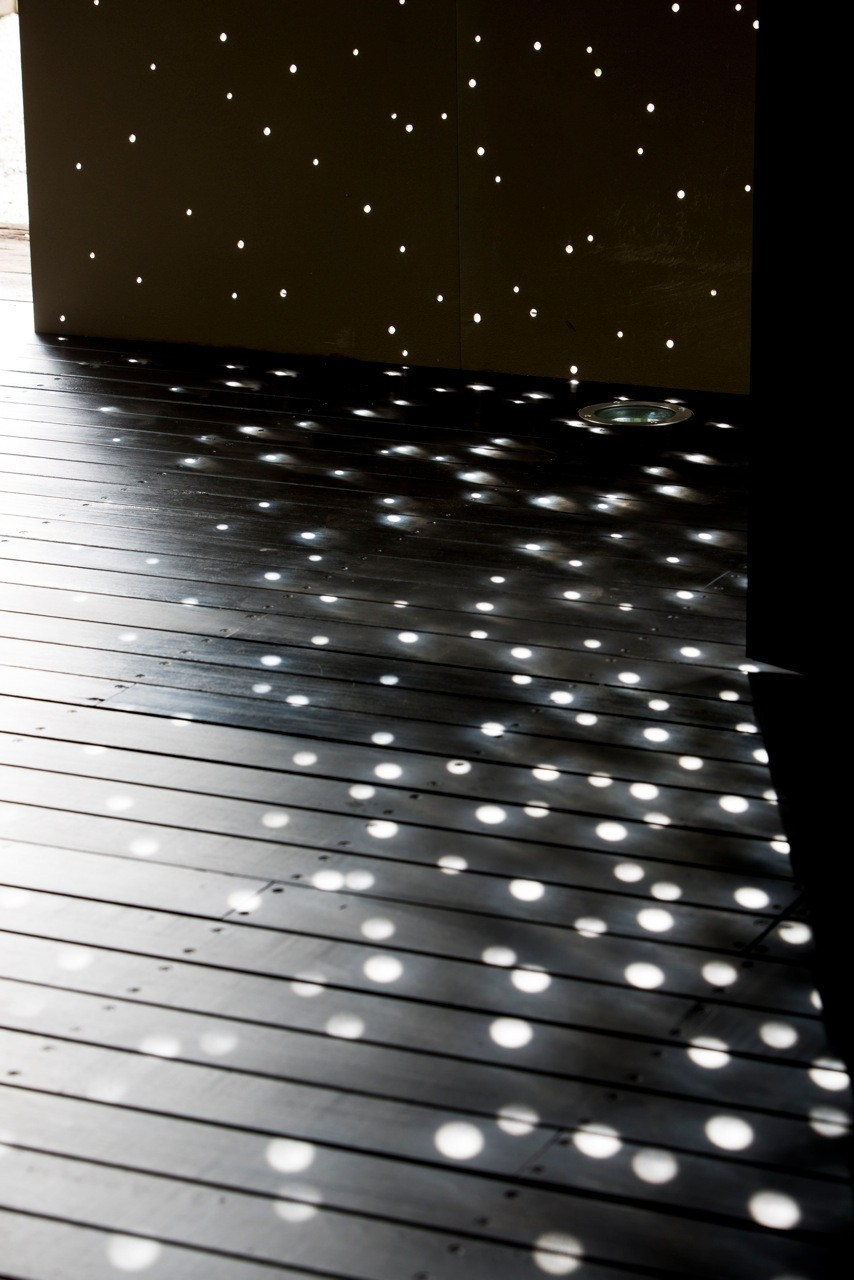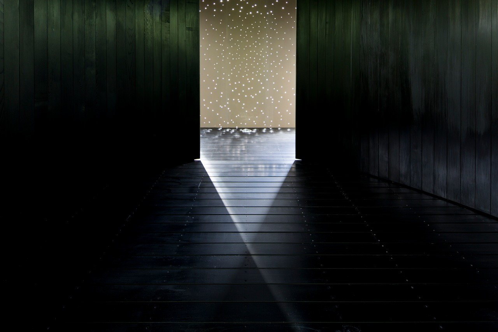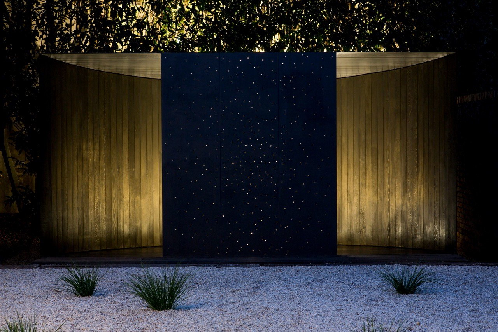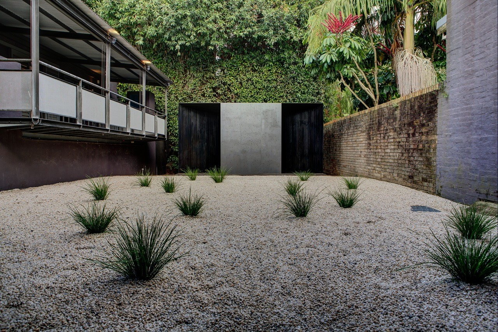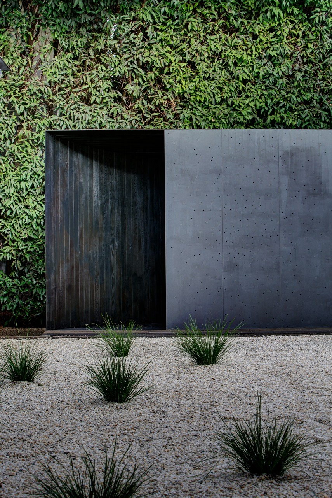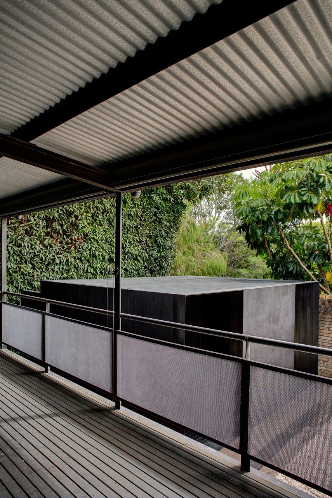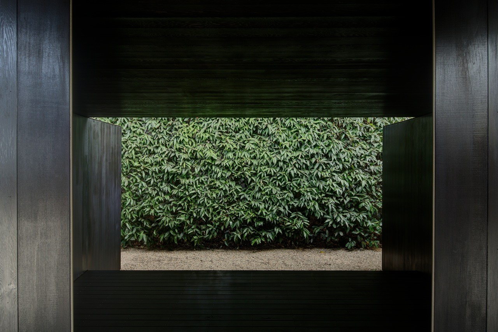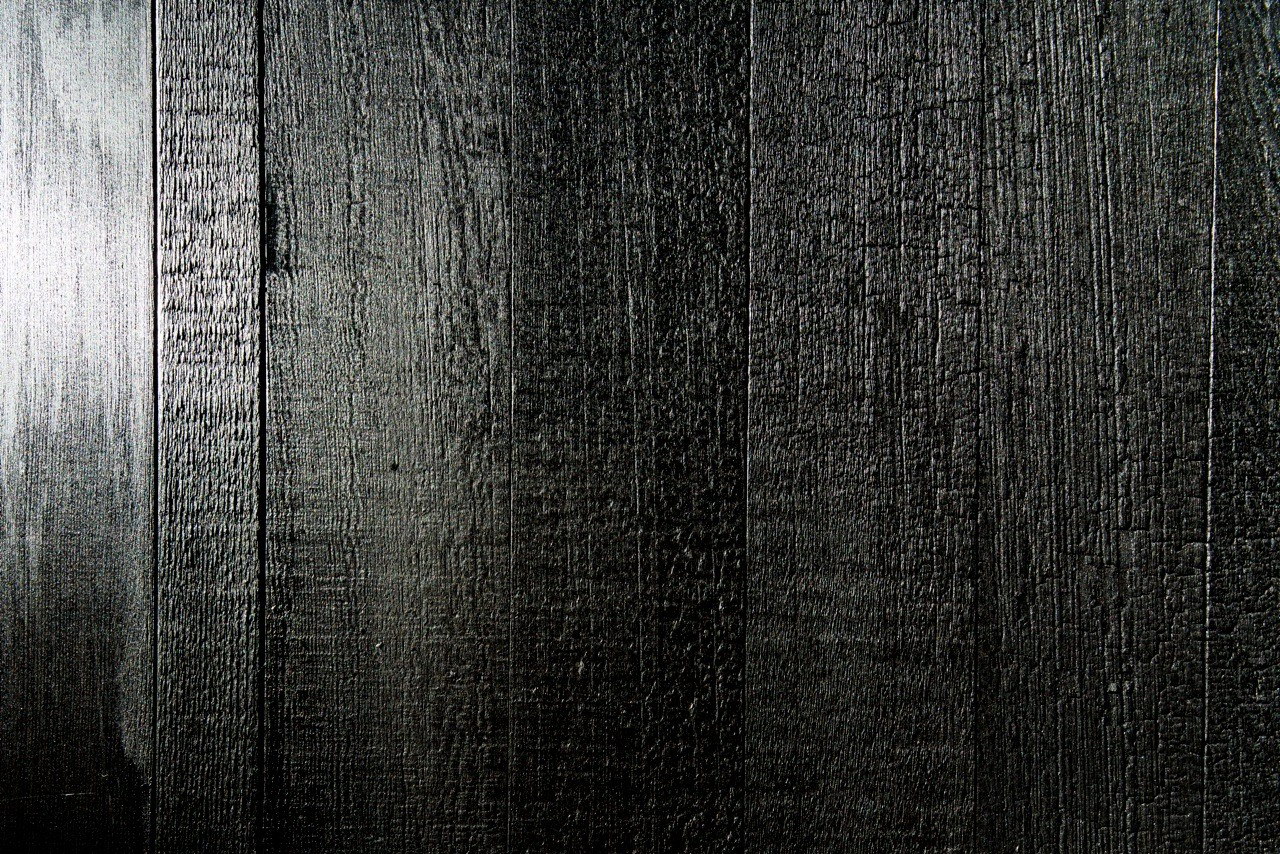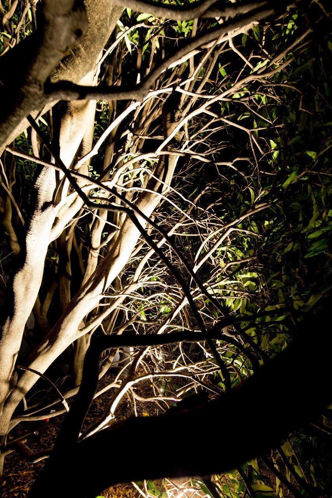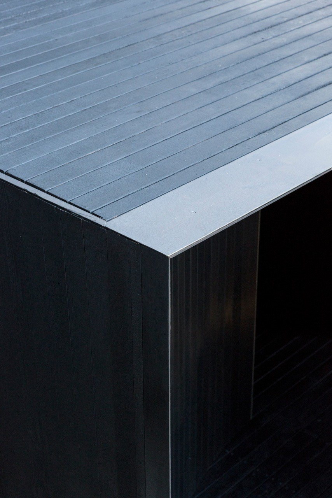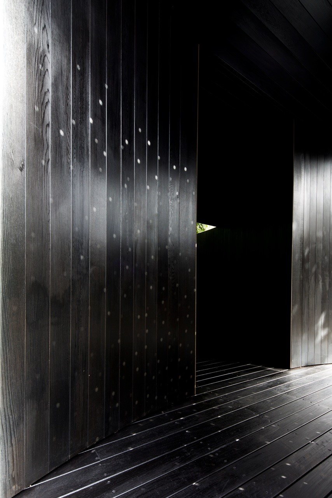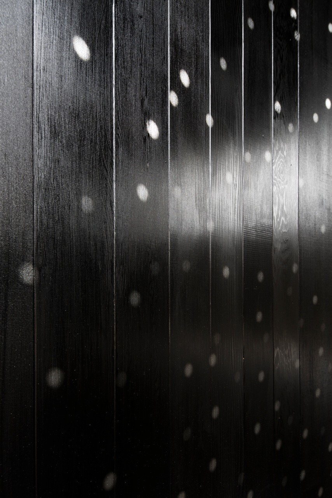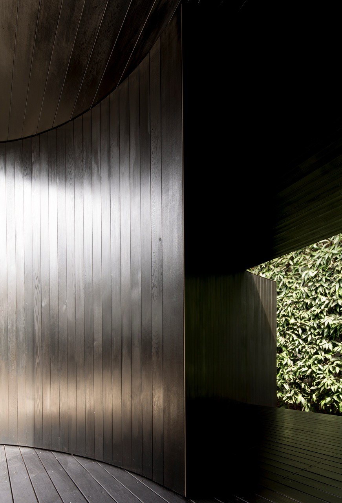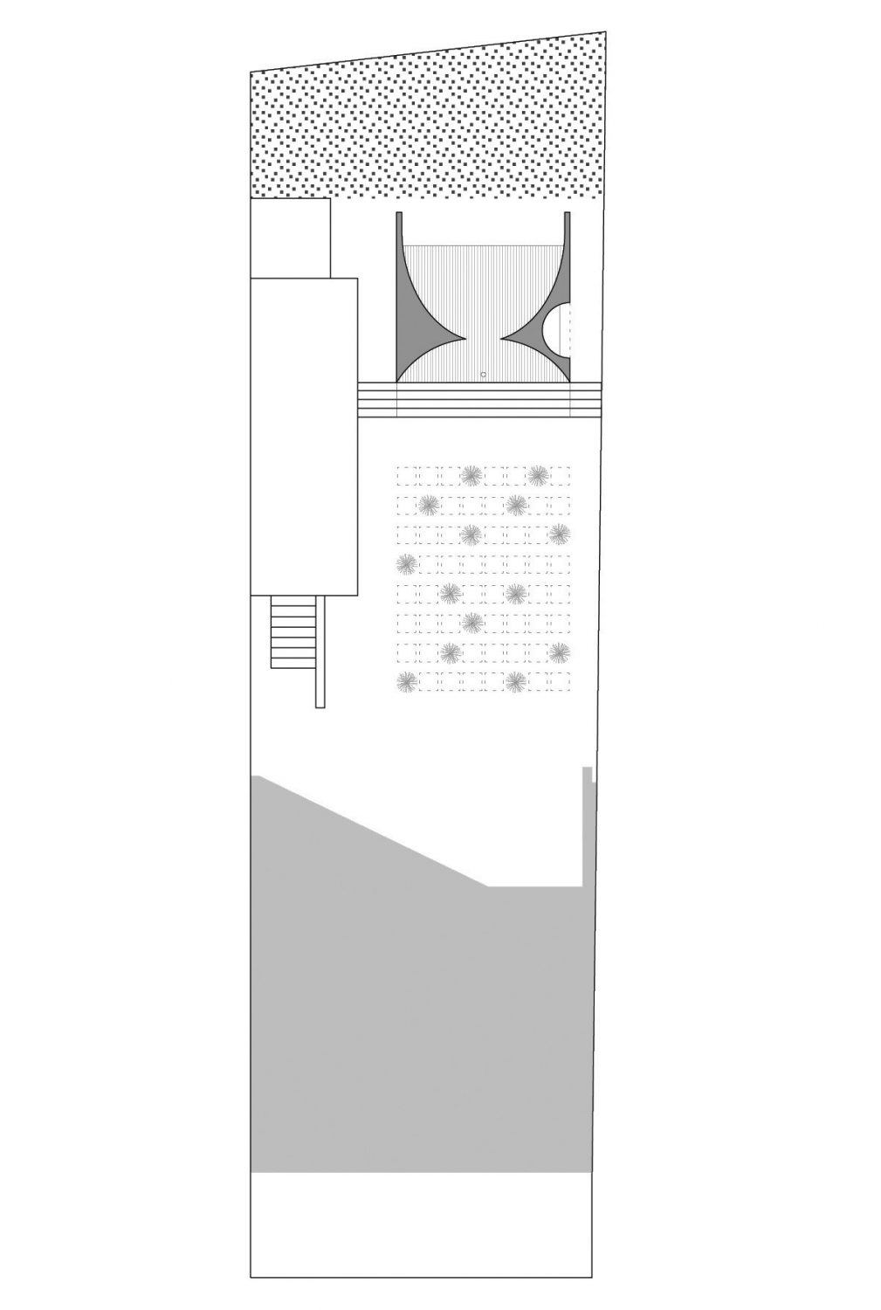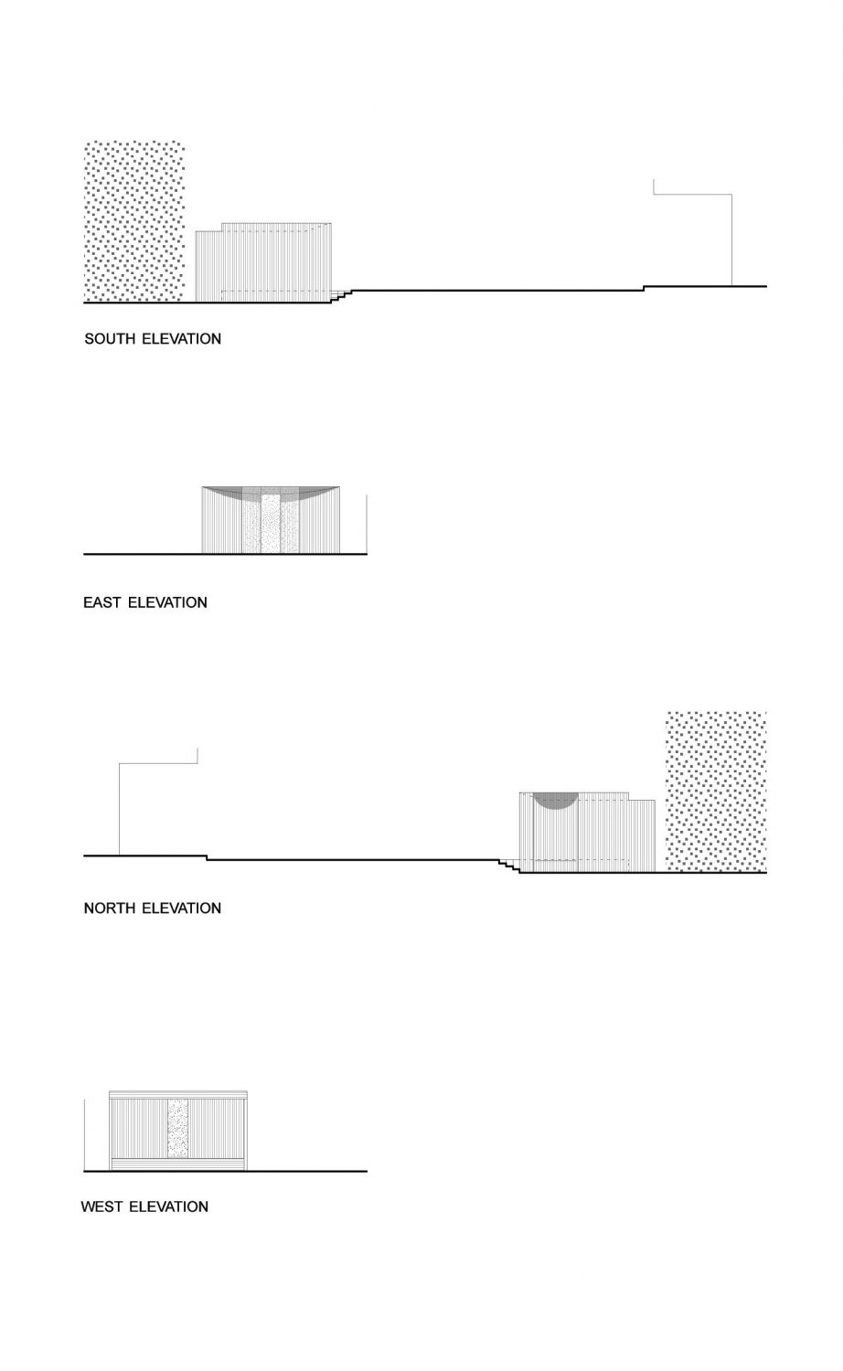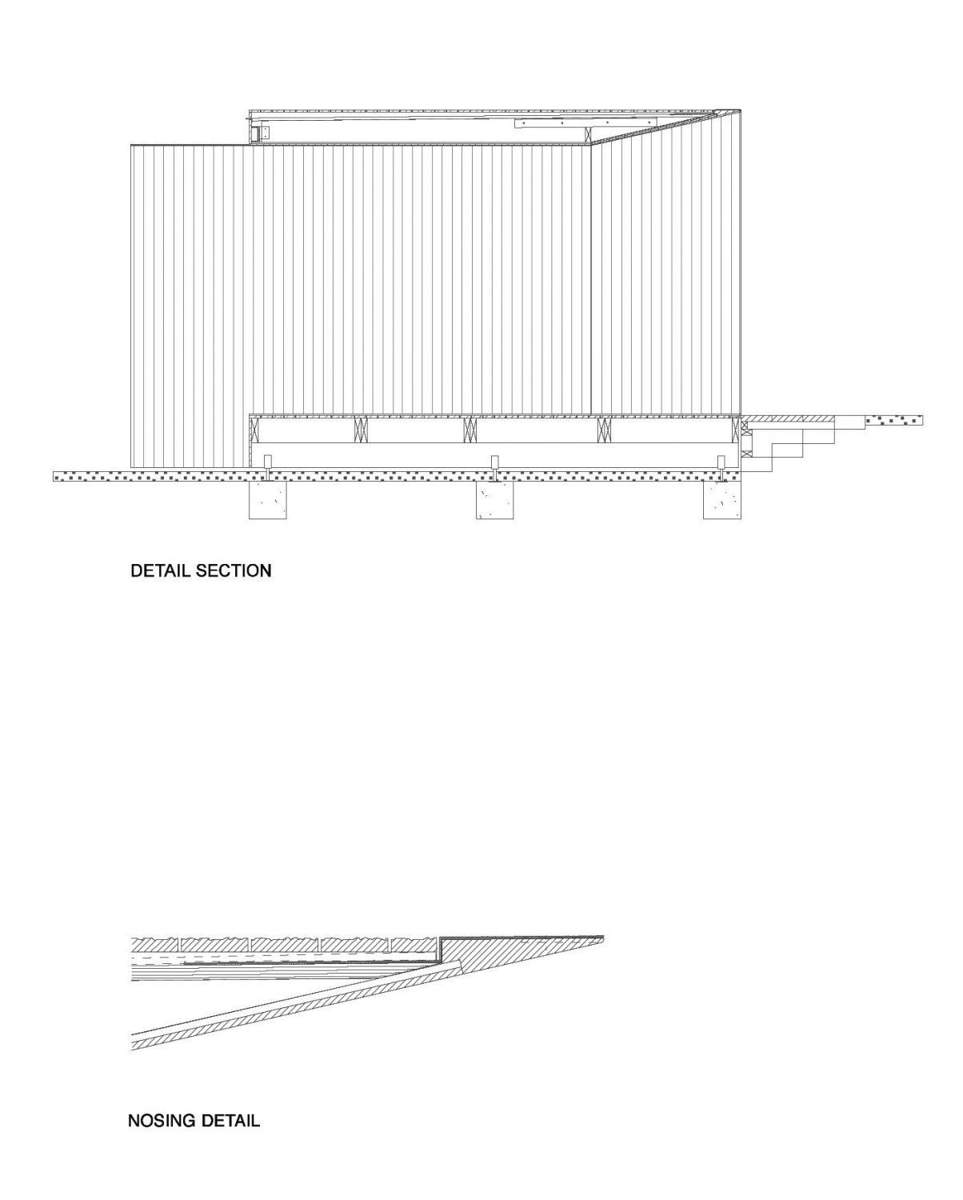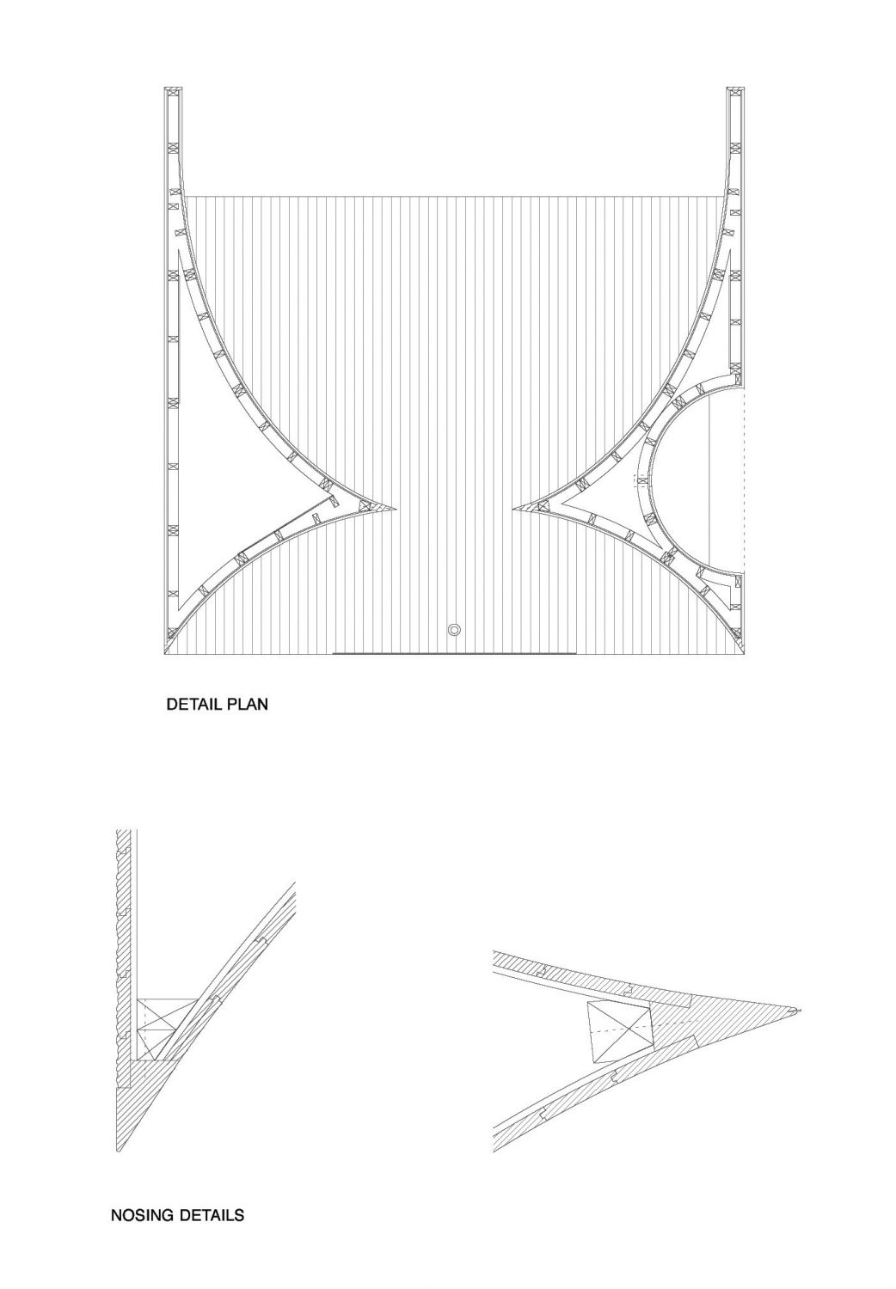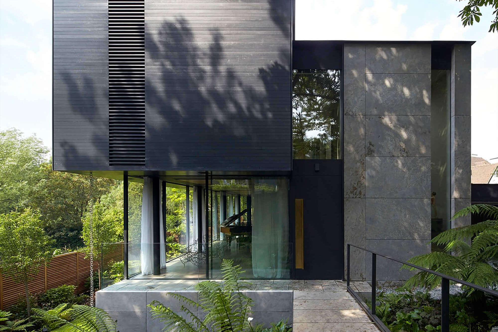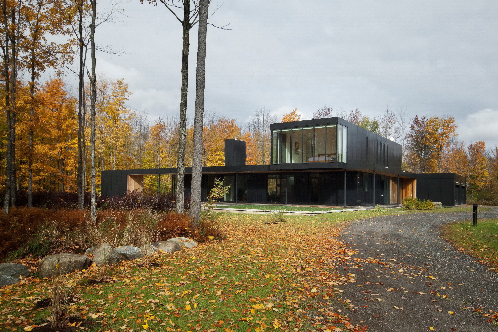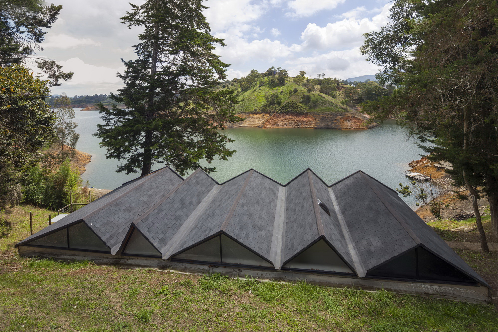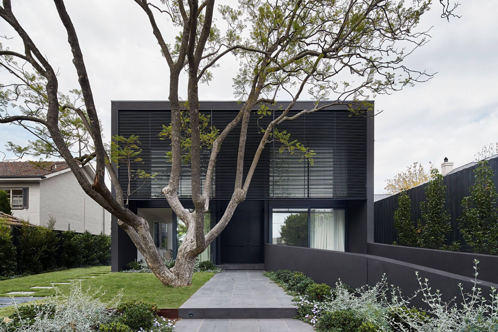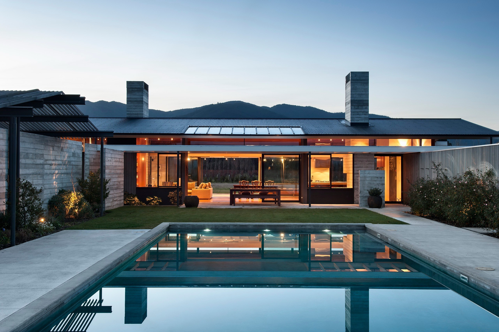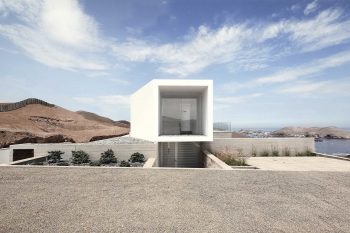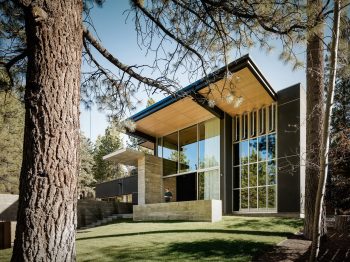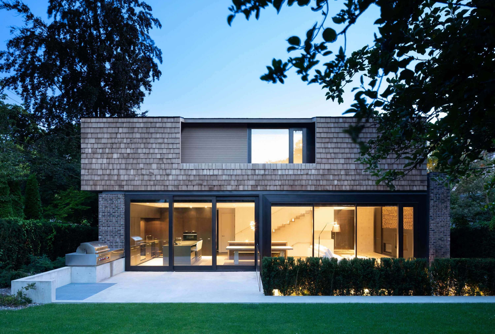
Andrew Burns Architect has designed a 5.3×4.8m (17.4×15.7ft) charred timber pavilion named Crescent House, now installed at Heide Museum of Modern Art, Melbourne, Australia. The structure, completed in 2013, has a symmetrical geometry that comprises two intersecting arcs within a rectangular frame.
‘Crescent House’ is the first in an annual series of temporary pavilions to be installed at Sherman Contemporary Art Foundation. Two arcs are set within an apparently simple rectilinear form. The arcs bisect, creating a pair of infinitely sharp points and a threshold to the space beyond. This combination of fragility and robustness seeks to charge encounters in the space with a particular quality. The structure has an ambiguous presence; between architecture and art object. Through framing, it transforms an ordinary rose apple hedge into a landscape of beauty.
— Andrew Burns Architect
Drawings:
Photographs by Brett Boardman
Visit site Andrew Burns Architect
