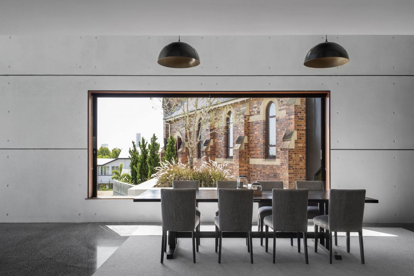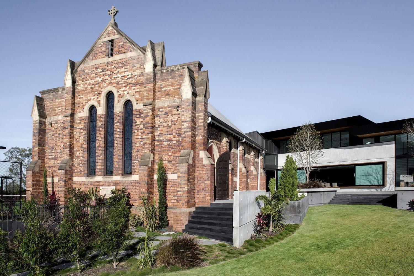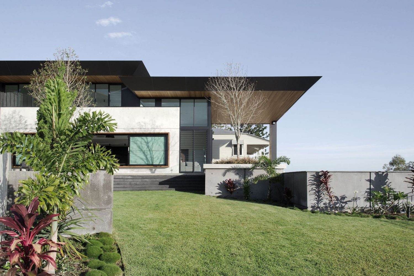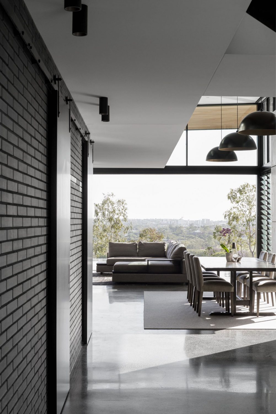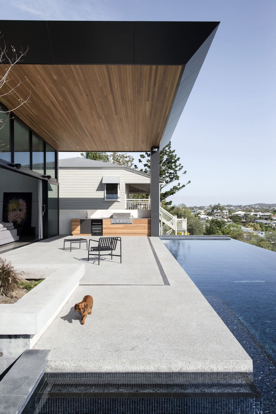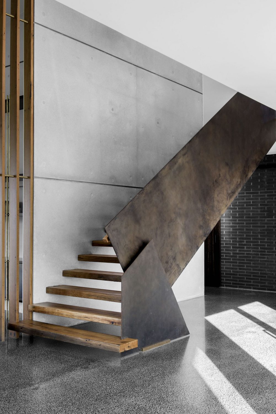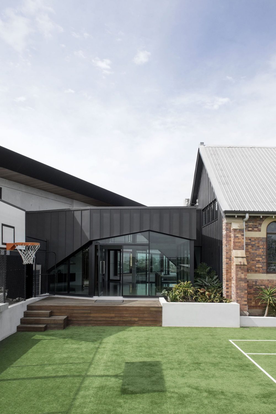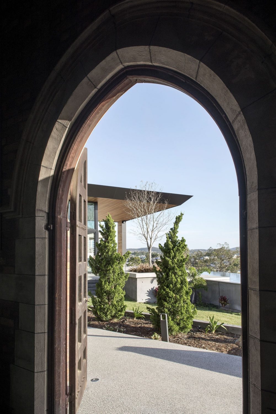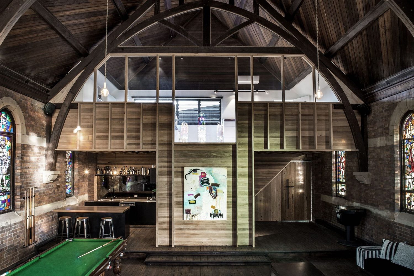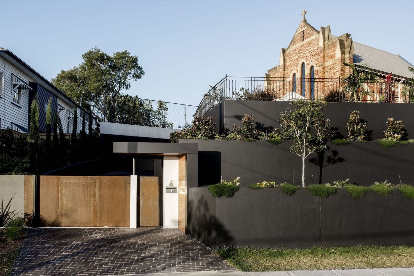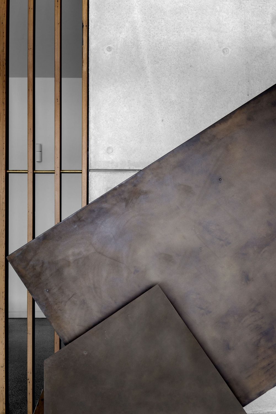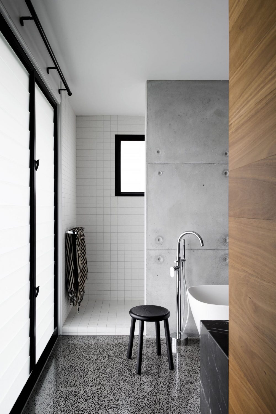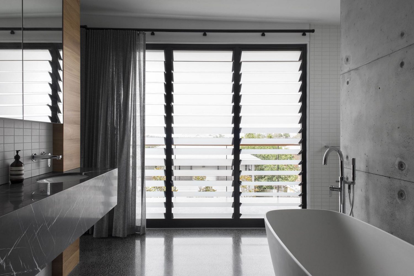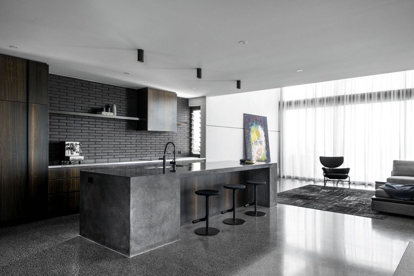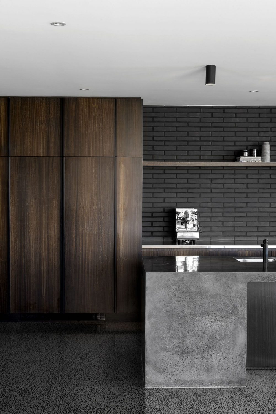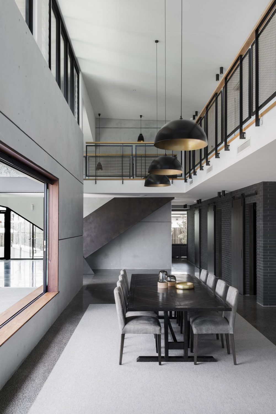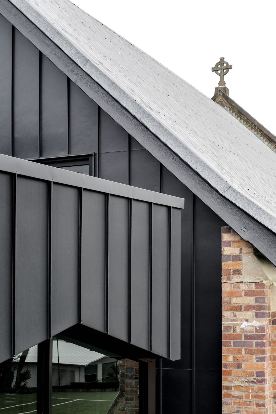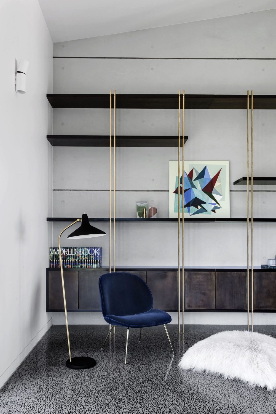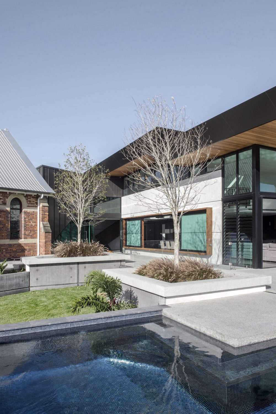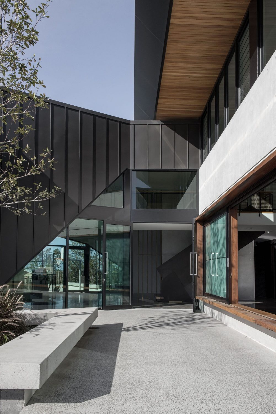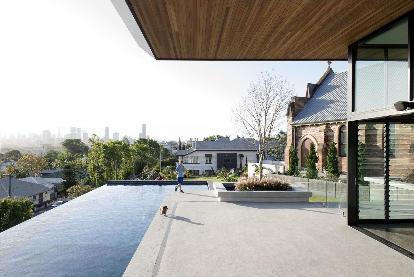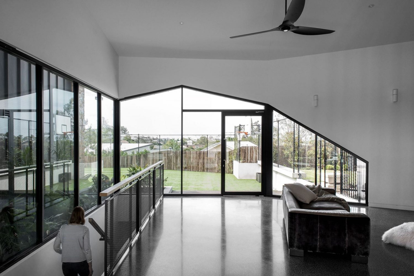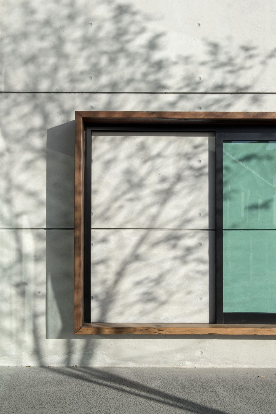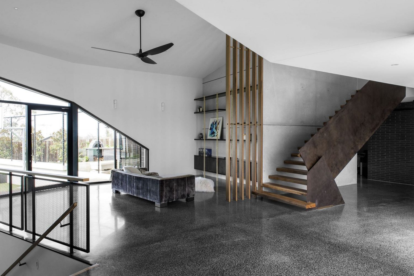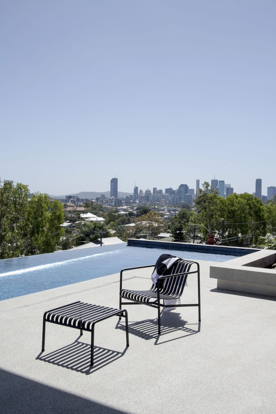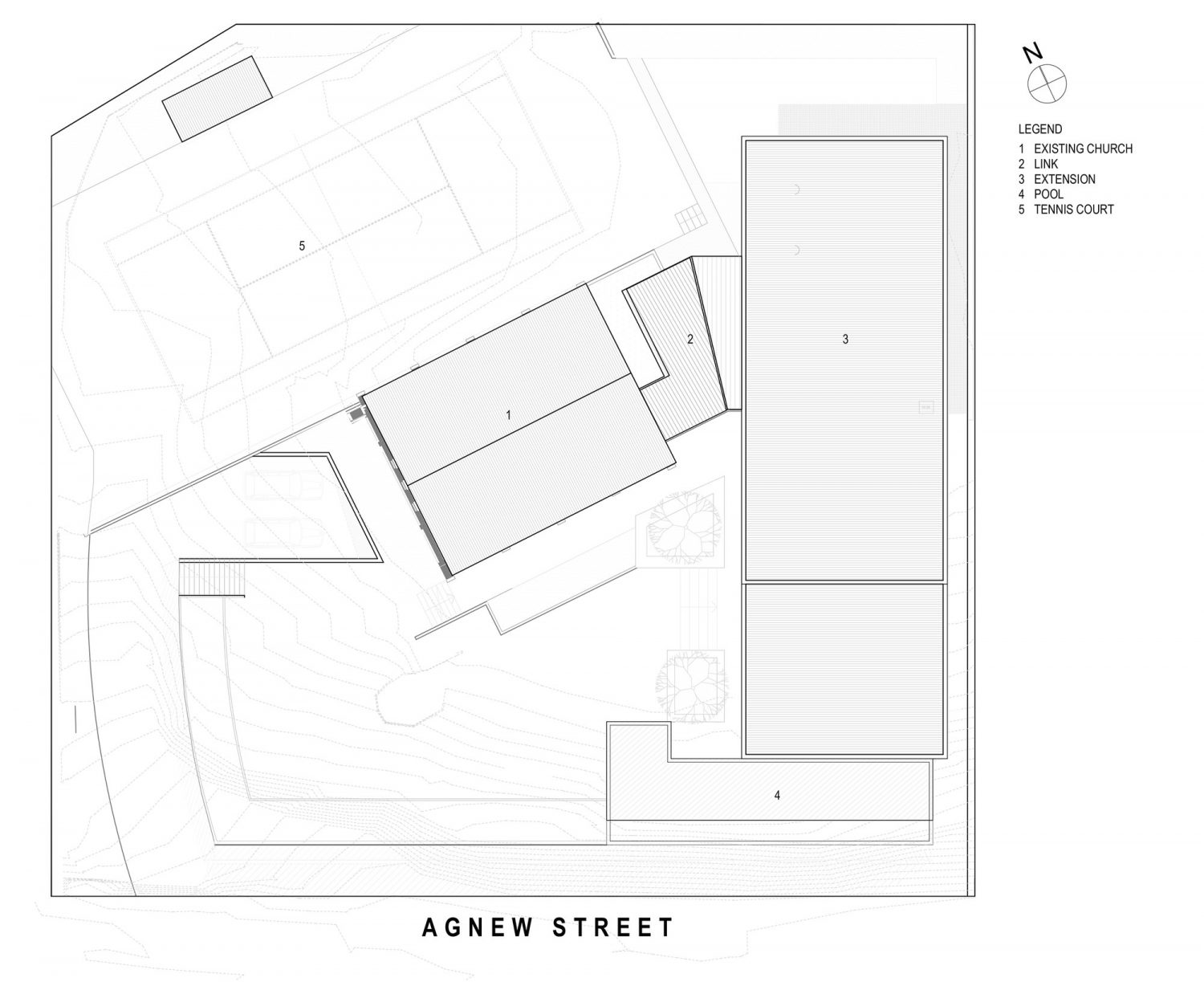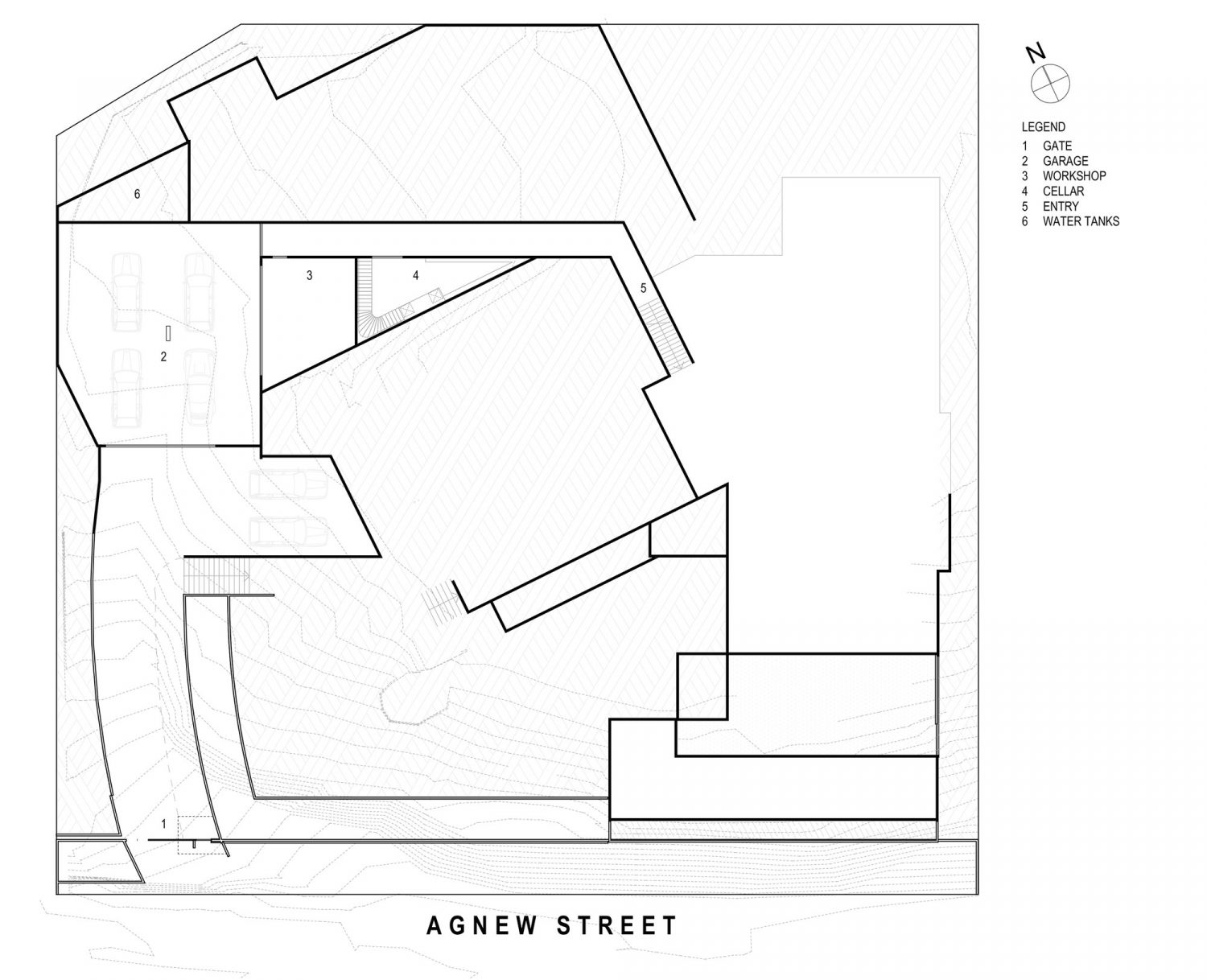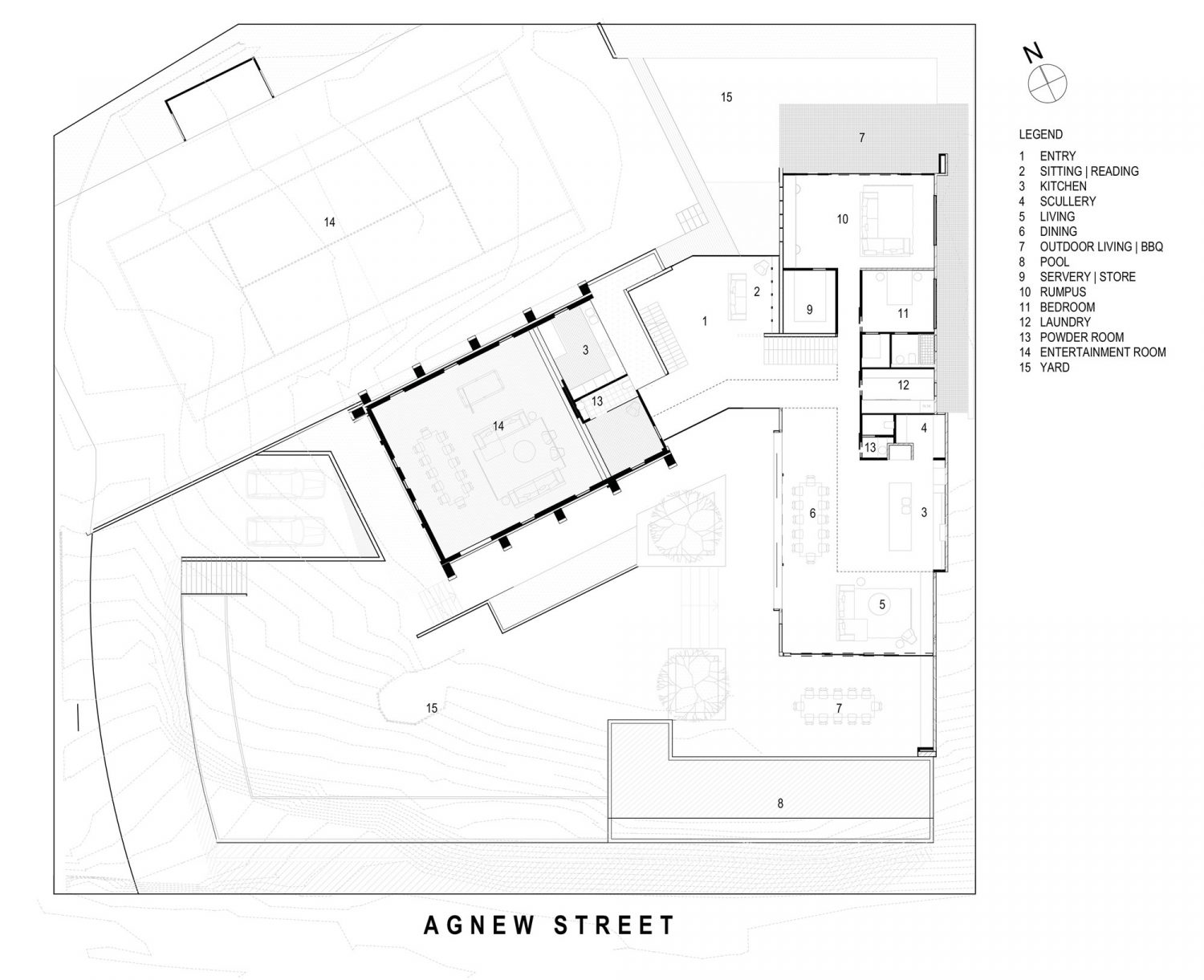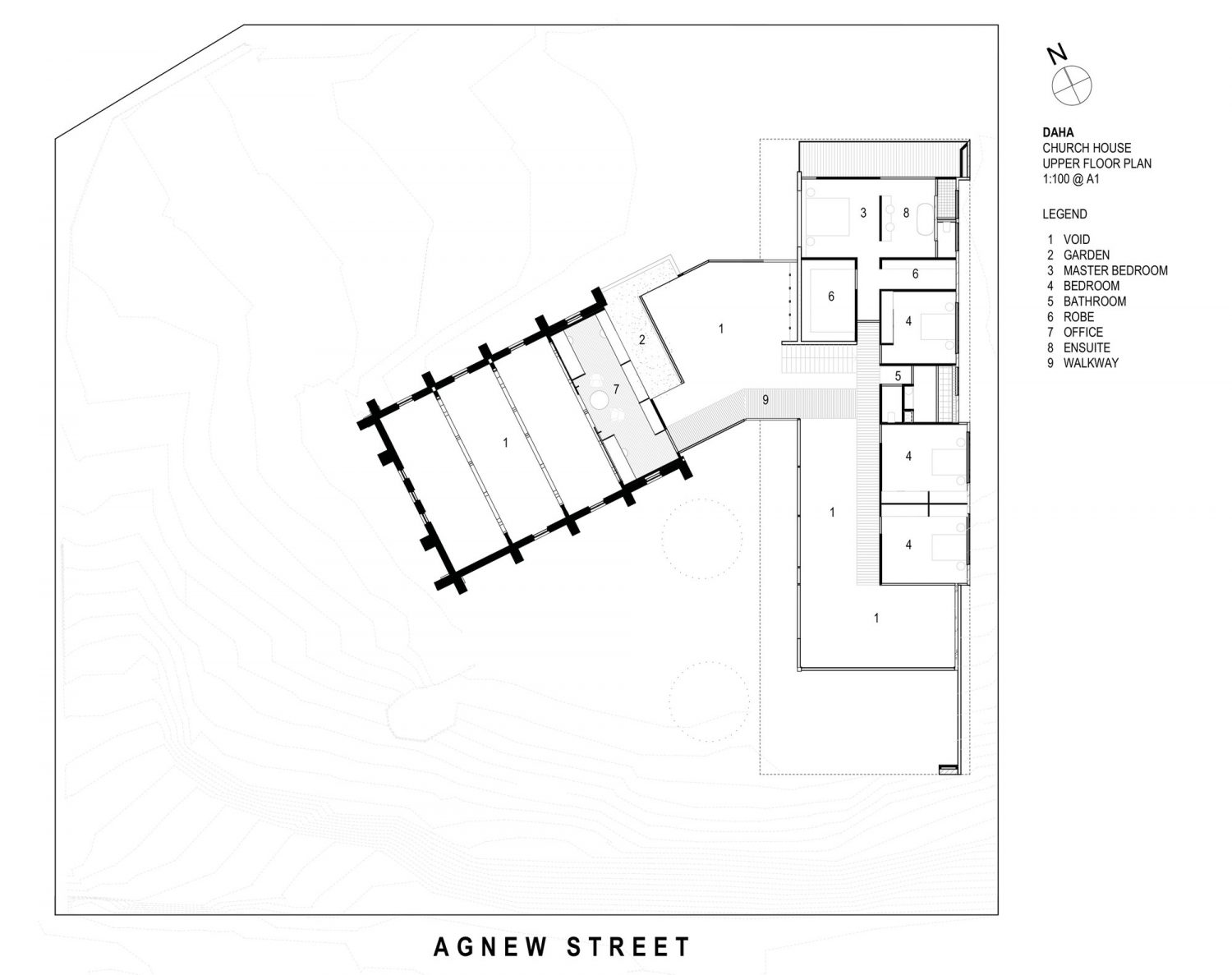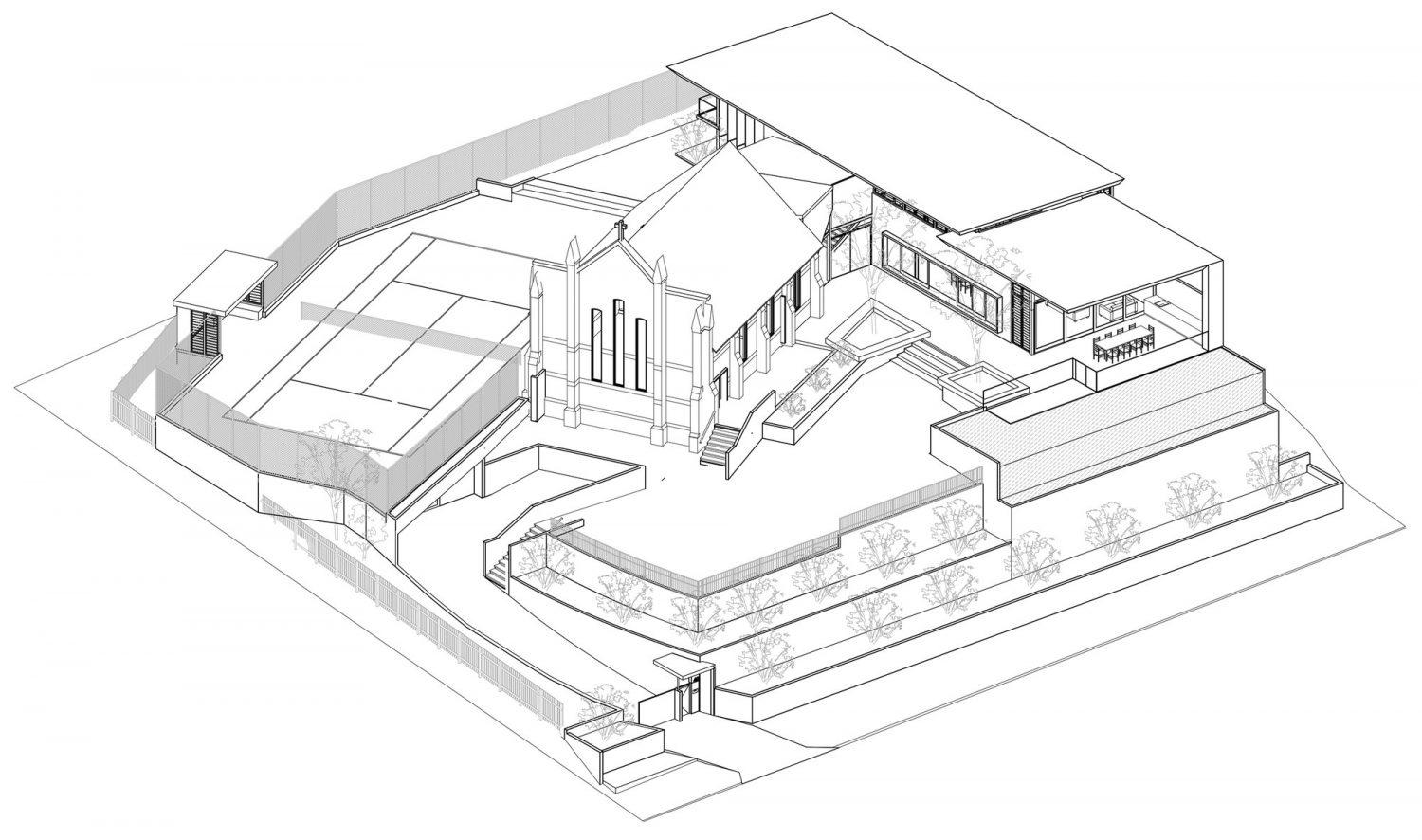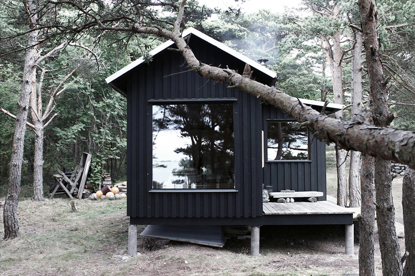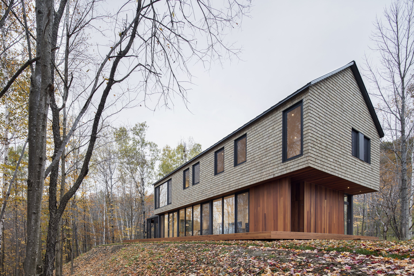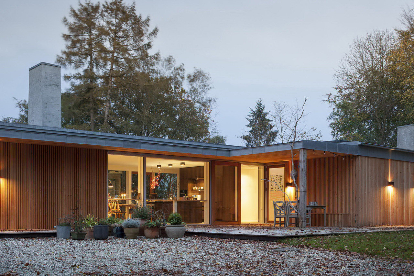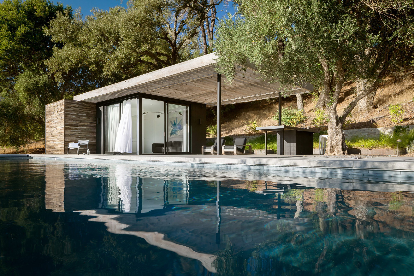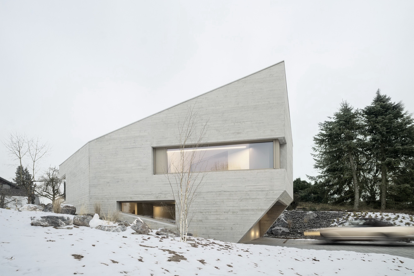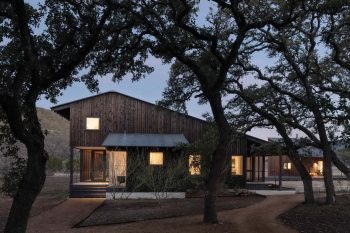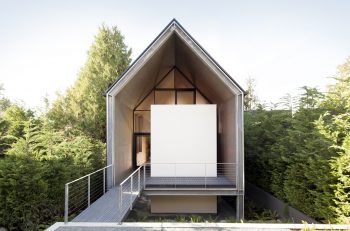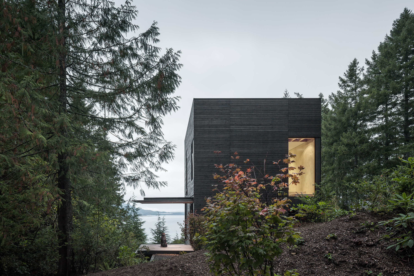
DAHA has designed a residential extension of a church. Located in the Brisbane suburb of Norman Park, Australia, the Church House measures 609m² (6,555ft²).
The Church House extension is a sympathetic adaptation of an existing heritage church into a unique family home. The extension responds to the grand scale and form of the existing church through robust materiality and formal gestures, creating balance between the old and the new. Spatial arrangements of the house consider climatic site conditions to optimise passive heating and cooling strategies. Extensive shading elements provide protection from the predominant western outlook and water harvesting and photovoltaic solar power are featured throughout. Integrated landscaping promotes a strong connection to the natural environment which was important for the client’s family and their active lifestyle.
The project responds to the unique conditions of the site, including natural and built, positive and challenging. The large portion of elevated land in an inner city suburb afforded the site expansive city views and the luxury of space. The prominent Church of the Transfiguration, built in 1924 lies in a central position on the site along the religious East/West axis and needed to become part of the family home. The extension responds to the existing built context through scale and materiality and the two pavilions (church and house) are linked by a dark Zinc form.
— DAHA
Drawings:
Photographs by Cathy Schusler
Visit site DAHA
