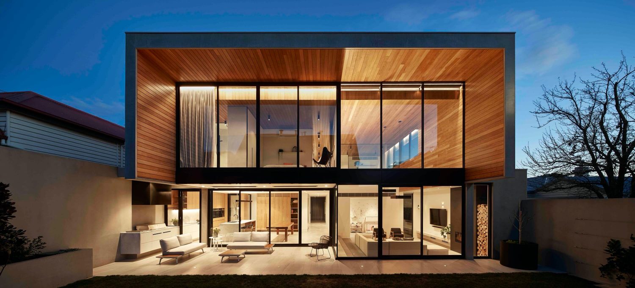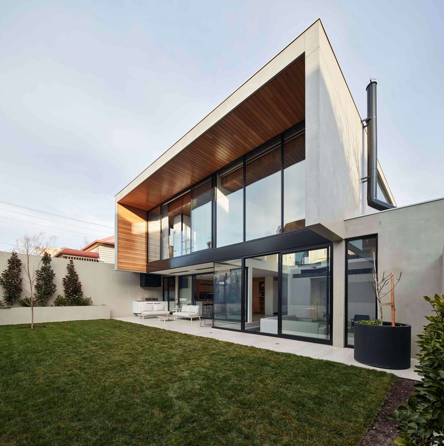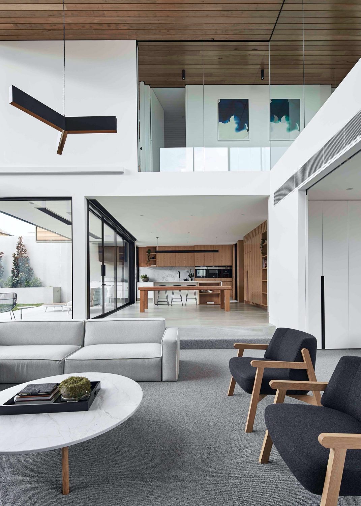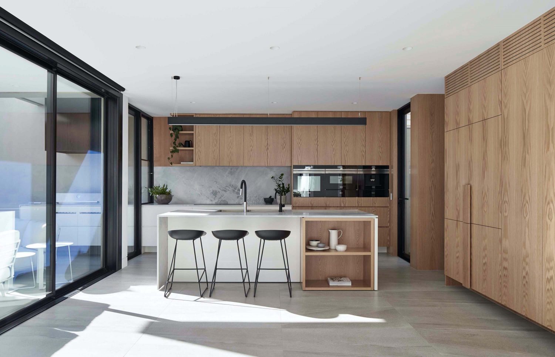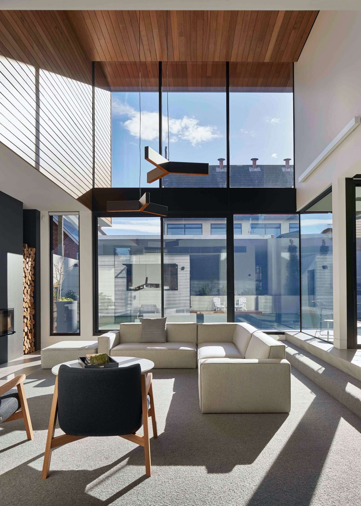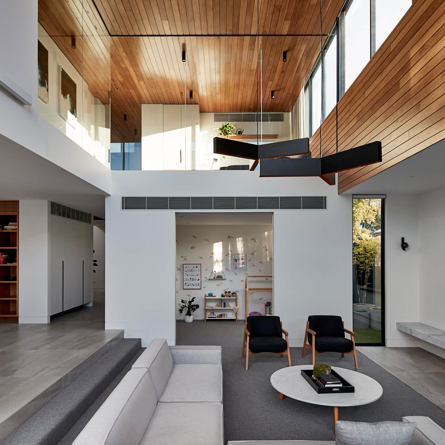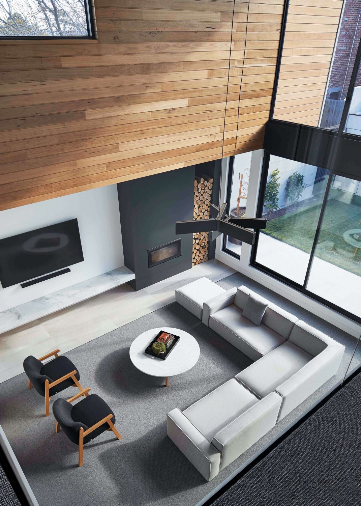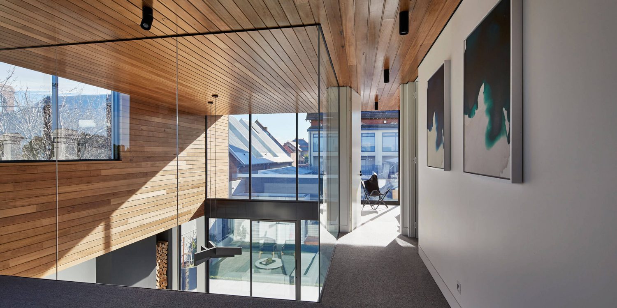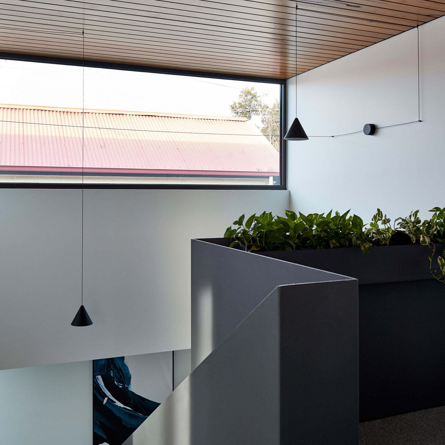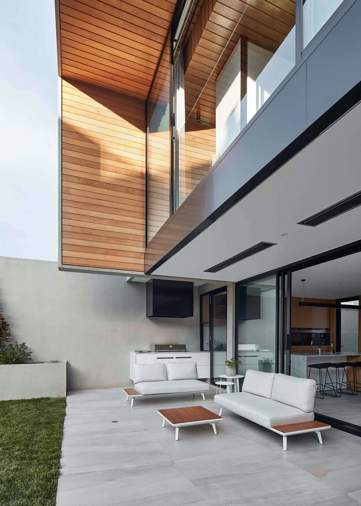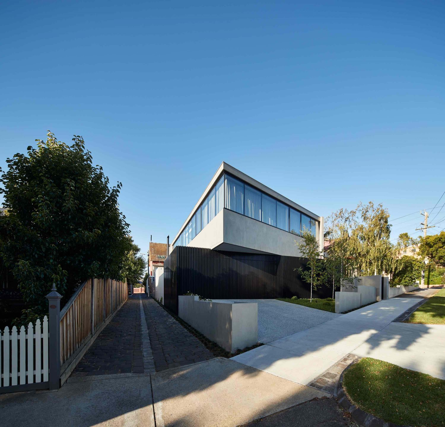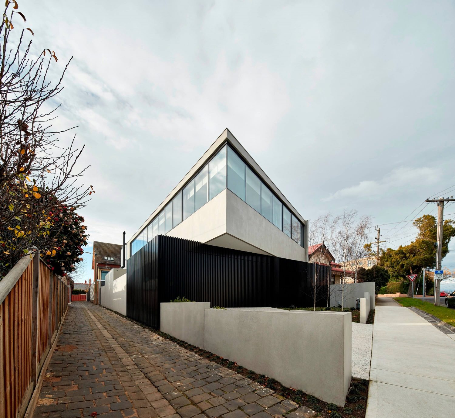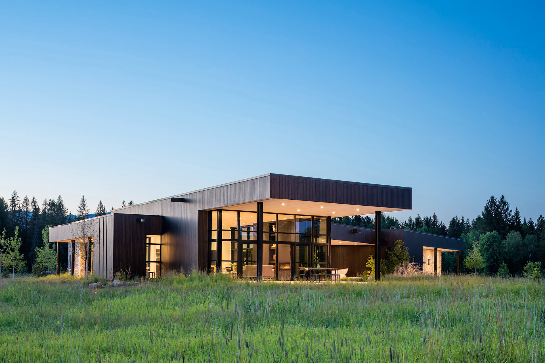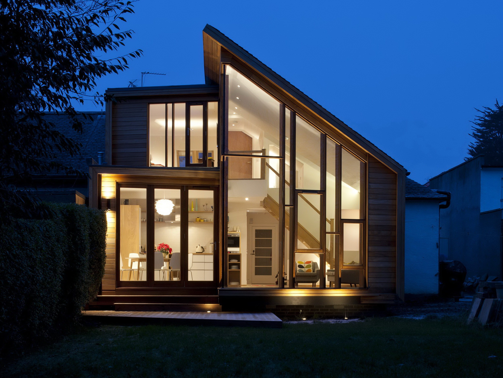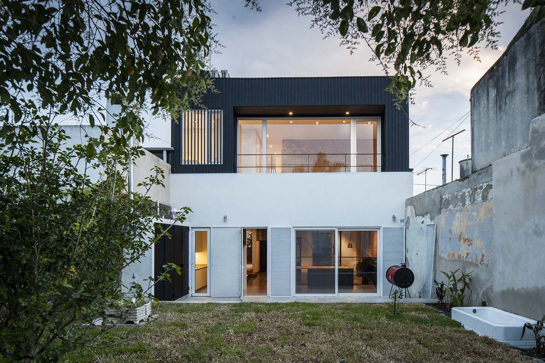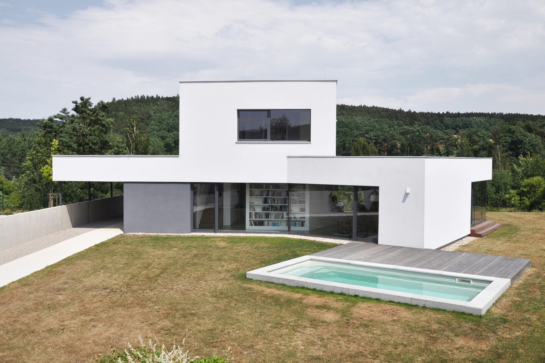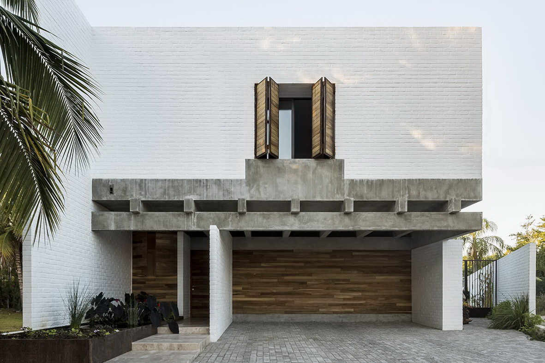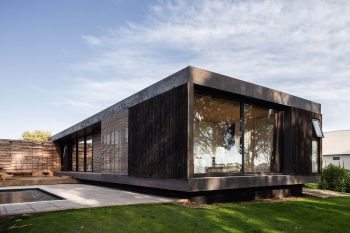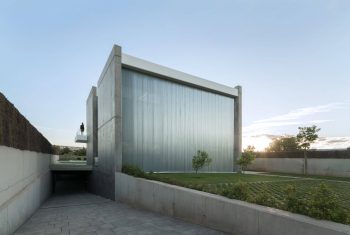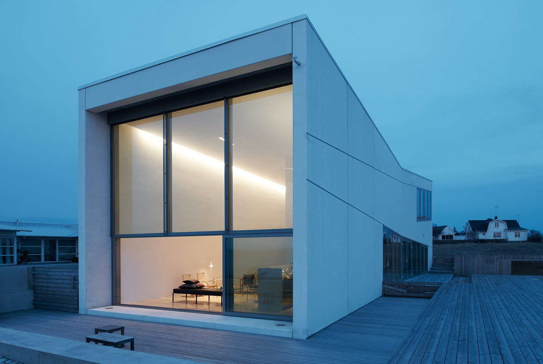
FGR Architects designed Bloomfield House in 2017. Located in Ascot Vale, Victoria, Australia, the house has a total floor area of 420m² (4,521ft²).
The house has fairly closed front elevation, once past, it literally opens to gardens due to the double-height glazing covering the north facade. The north-facing rear garden also becomes an important focus with its generous outdoor terrace. A cantilevered inverted ‘U’ shape canopy hovers above, lined with timber, and continues into the internal spaces of the first floor, expressed on the ceiling and throughout the double height void in a living area located on the ground floor.
— FGR Architects
Photographs by Peter Bennetts
Visit site FGR Architects
