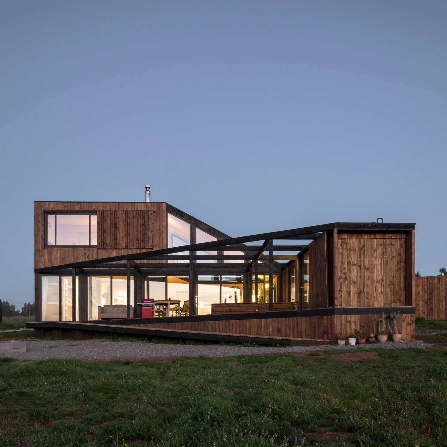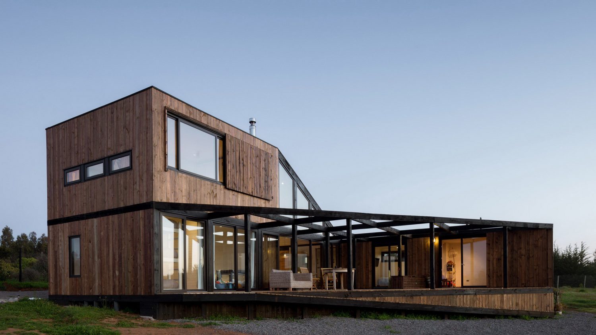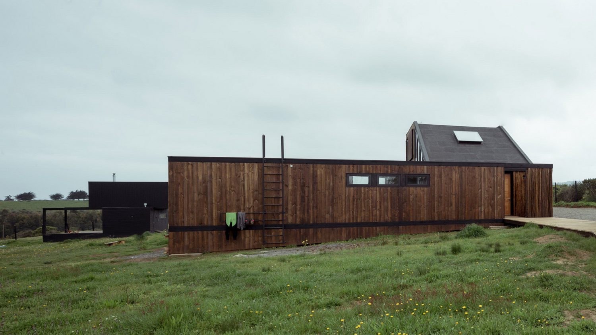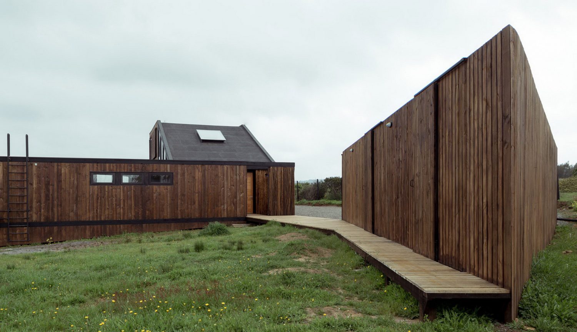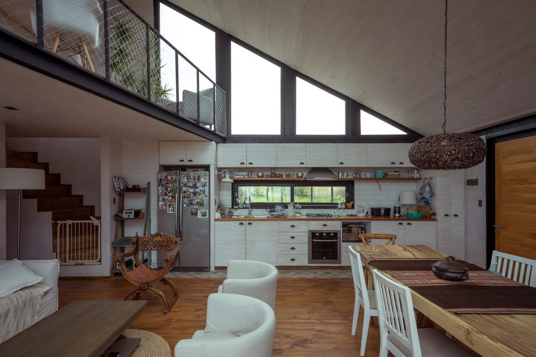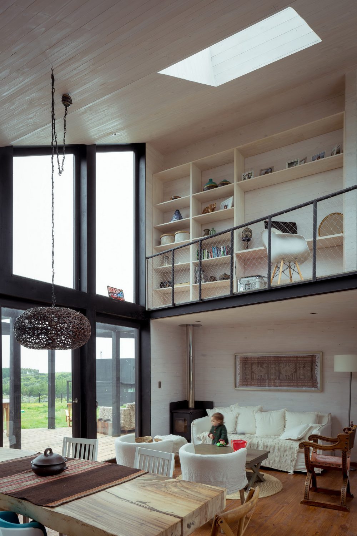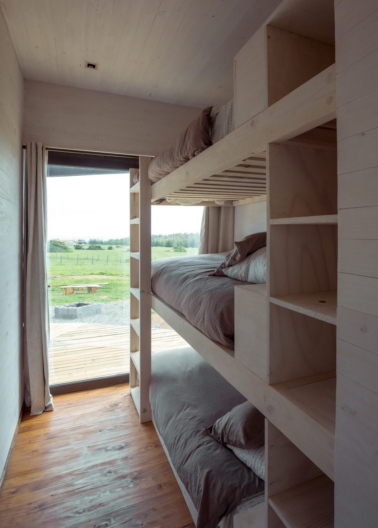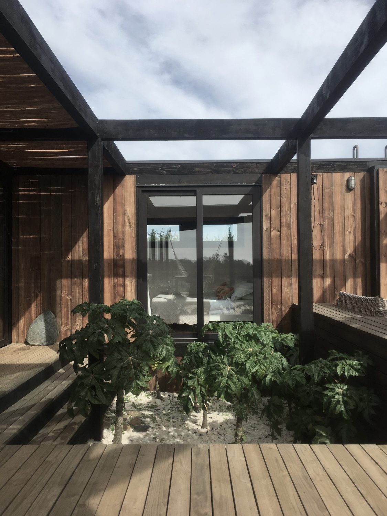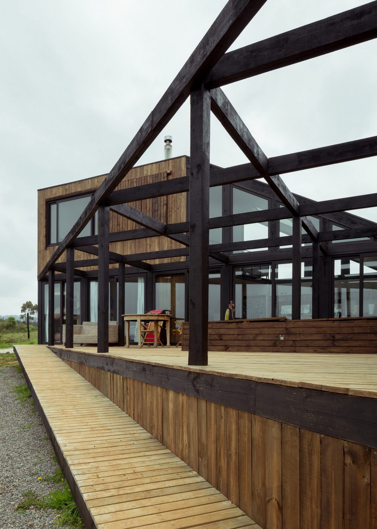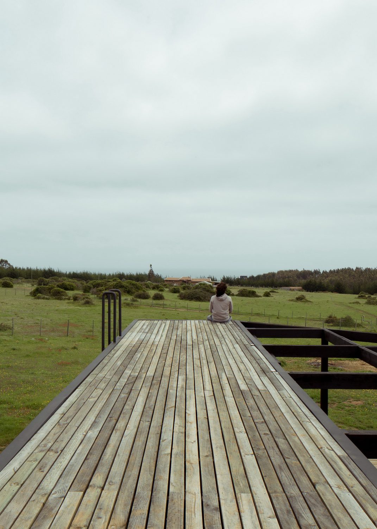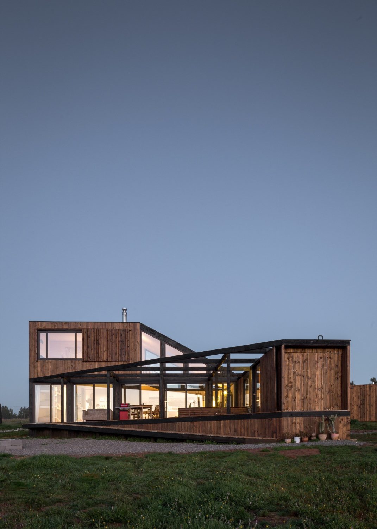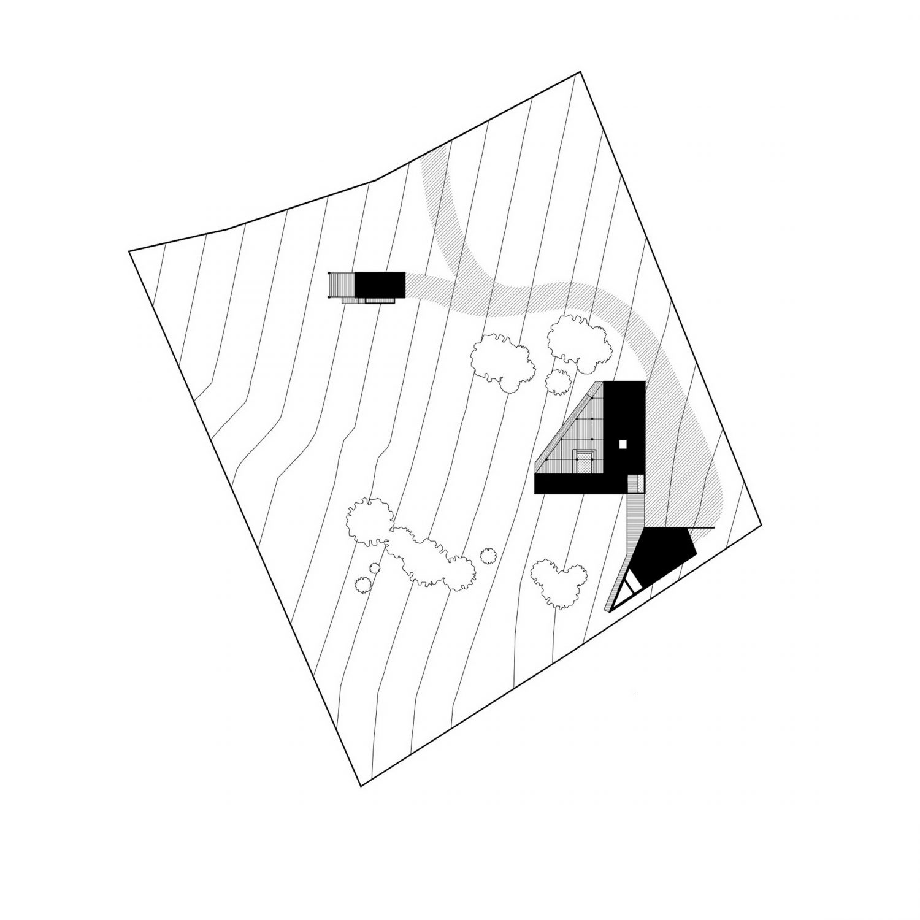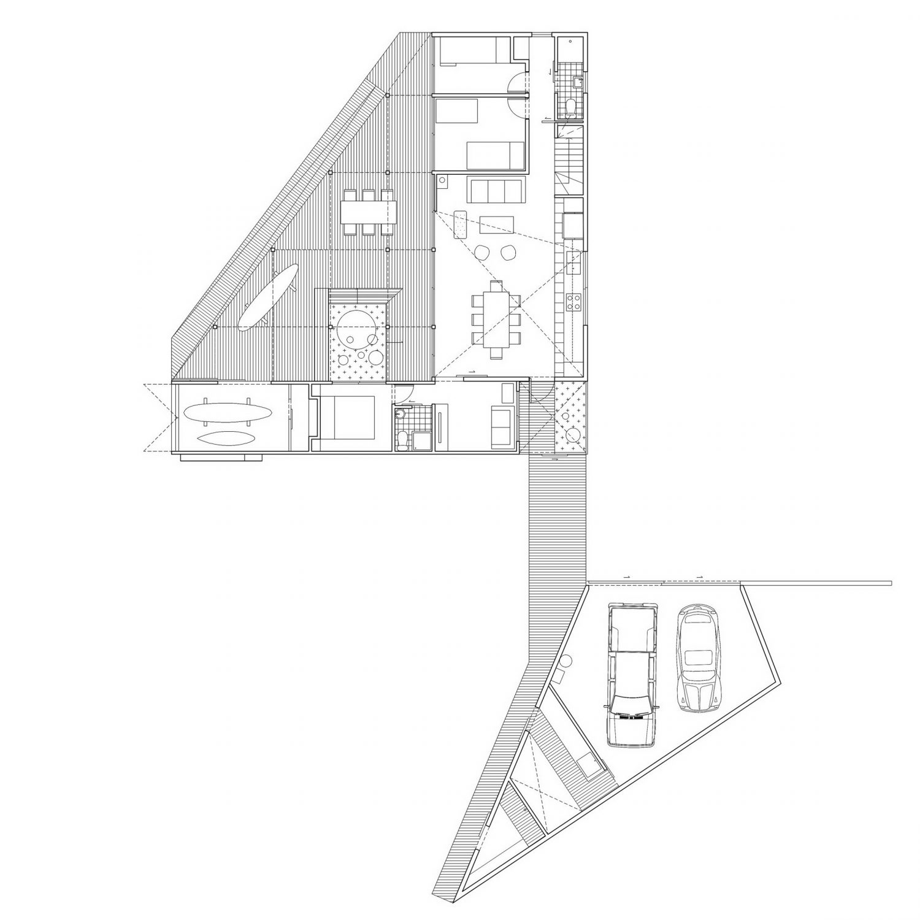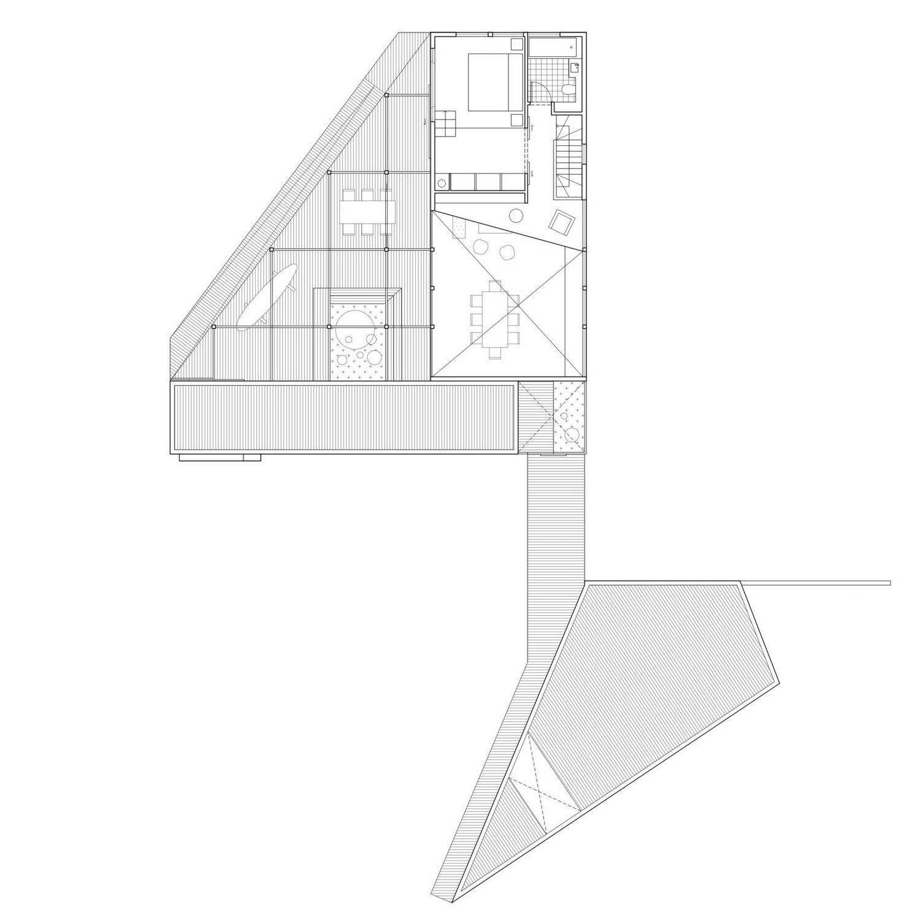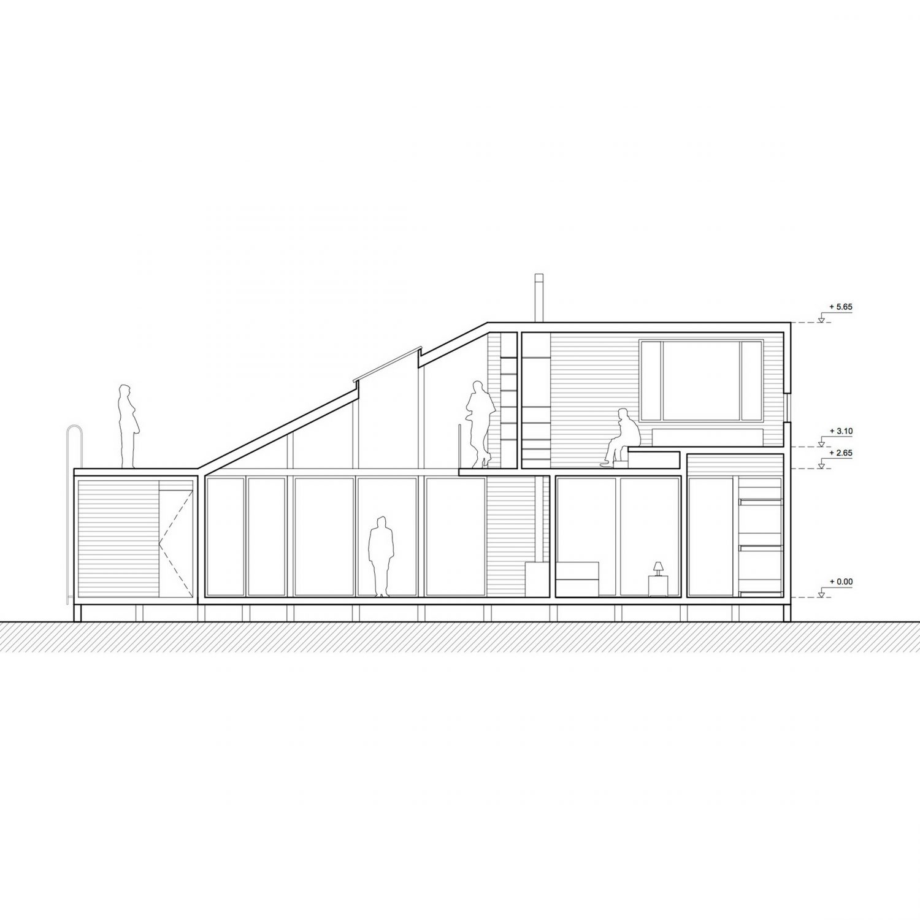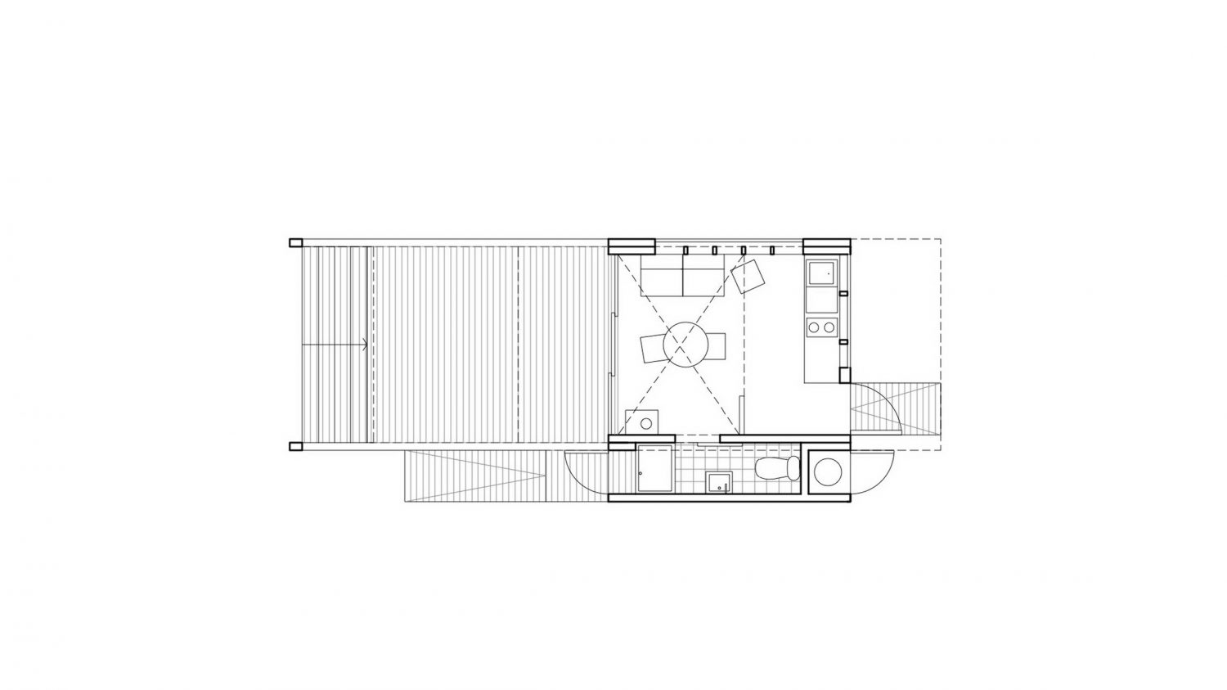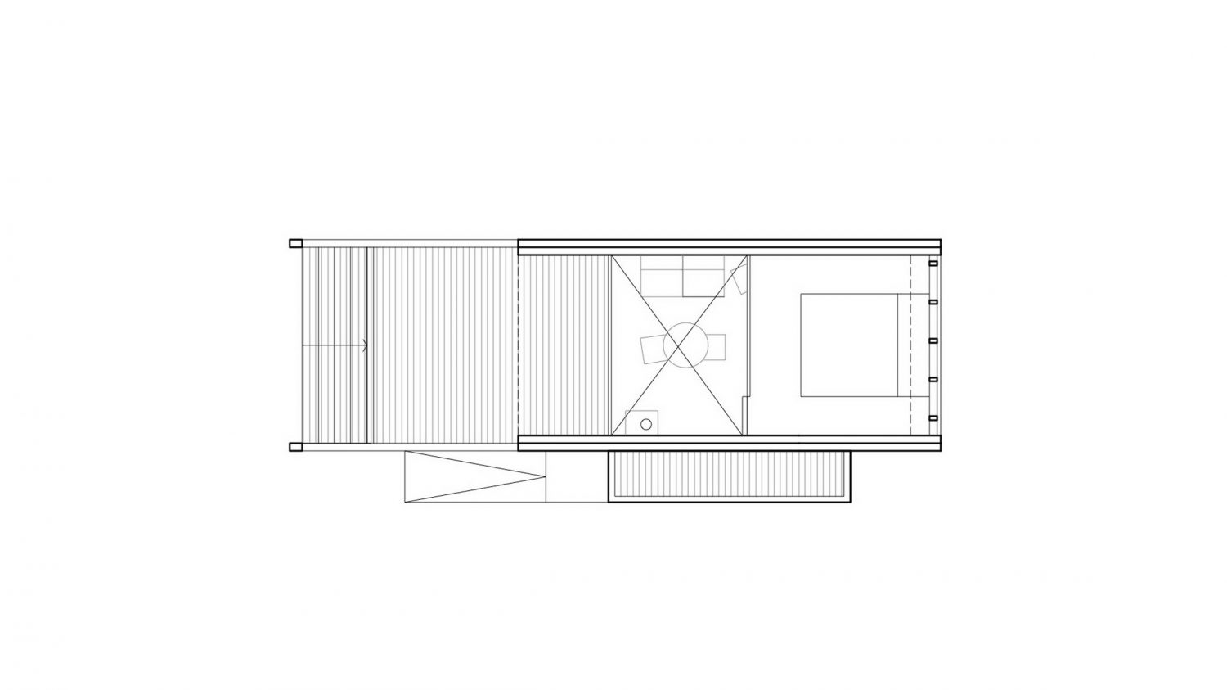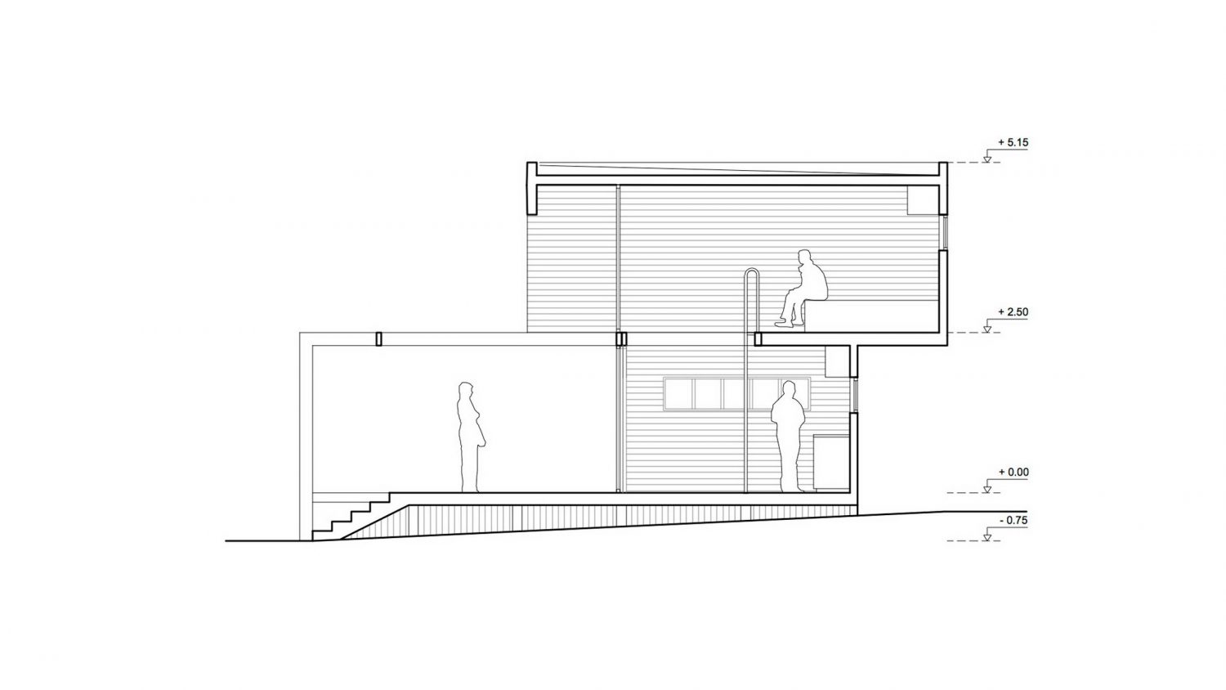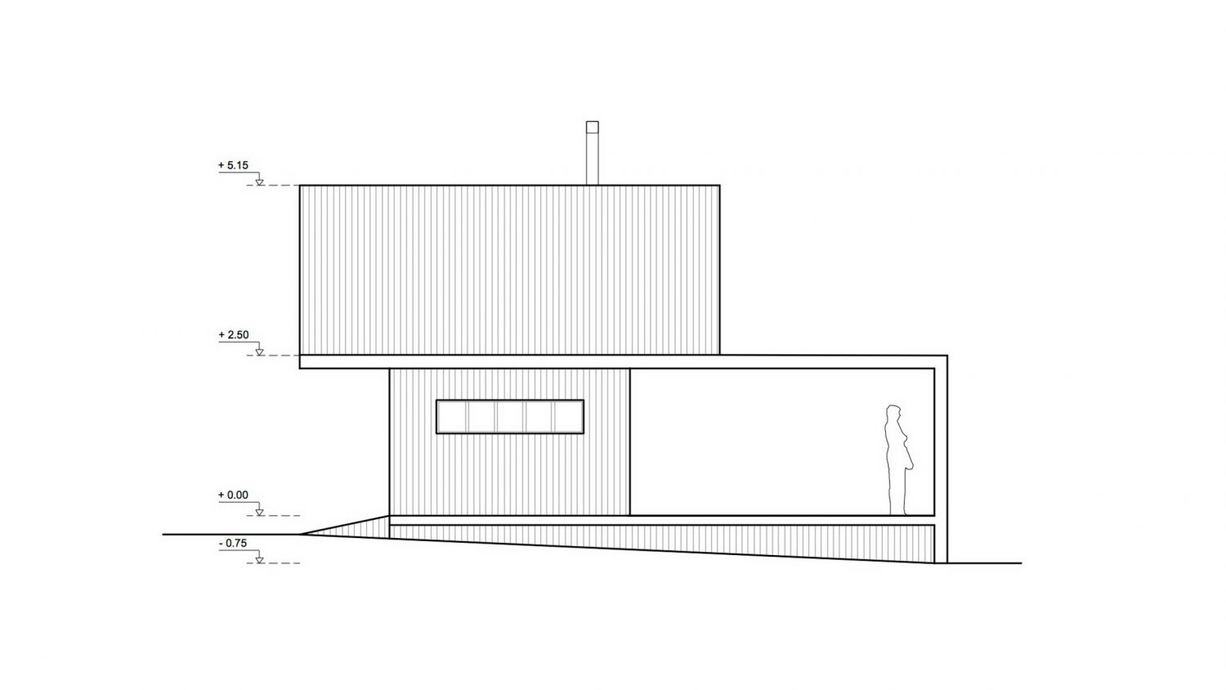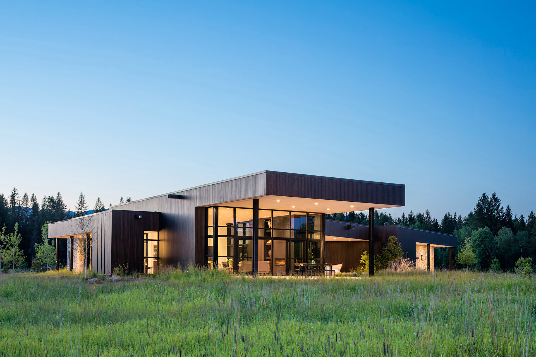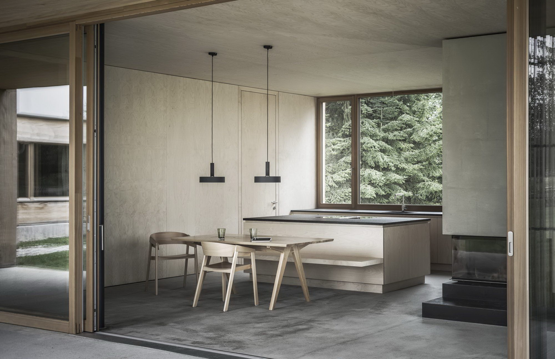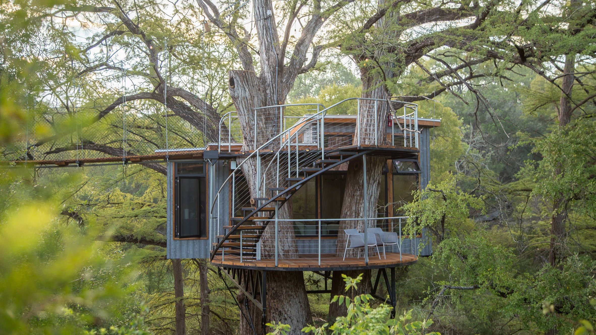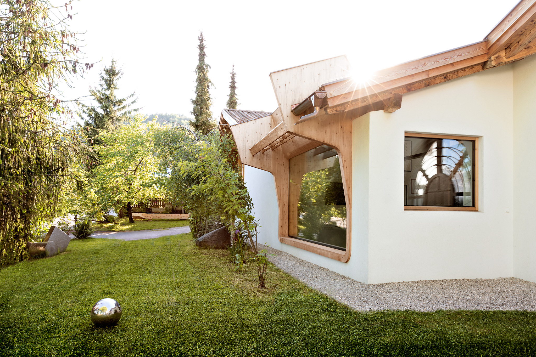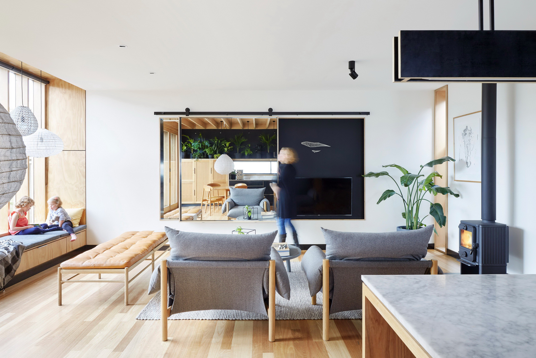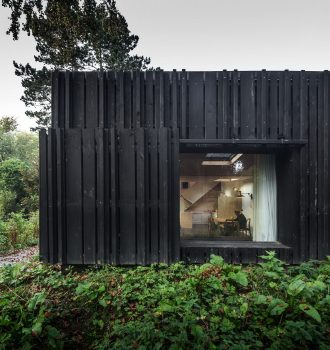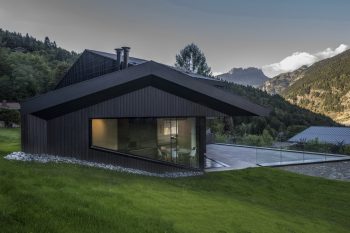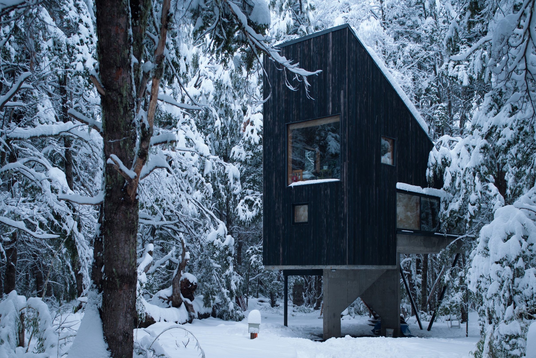
UMWELT has designed BL I House for a young family that decided to move from the capital to a Chilean village of Cáhuil. The 130-sqm (1,400-sqft) house, next to which the guest cabin called BL II House was built later, was completed in 2017.
The 5000 square meters site with no trees or other pre-existing elements has a direct but distant view towards the ocean coinciding with the west orientation. A predominant and steady wind comes from the south, and from the north only when it rains.
The project is organized as an “L” in plan. The east-west wing is built from a pre-existing container that blocks the south wind. The two-level north-south wing is completely built in wood. The point of connection between both sides defines the access, common spaces and through a deck the connection to the garage. Both ends of this “L” are connected by a diagonal terrace and a system of pillars and beams projected from the house protecting it from the sun while allowing the domestic program to expand to the outside.
— UMWELT
Drawings:
Photographs by Felipe Ugalde
Visit site UMWELT
