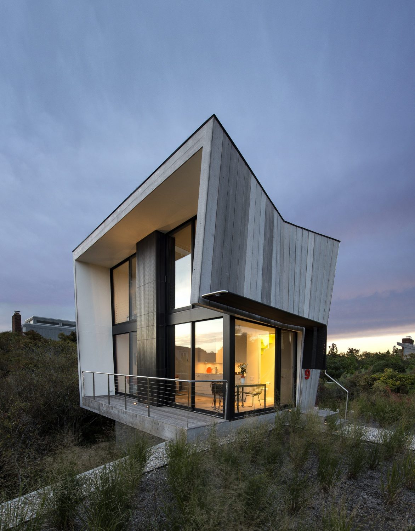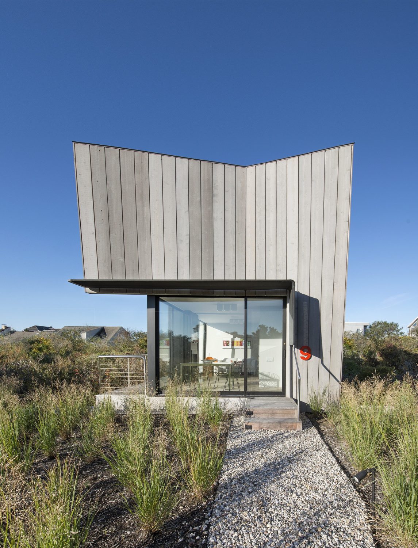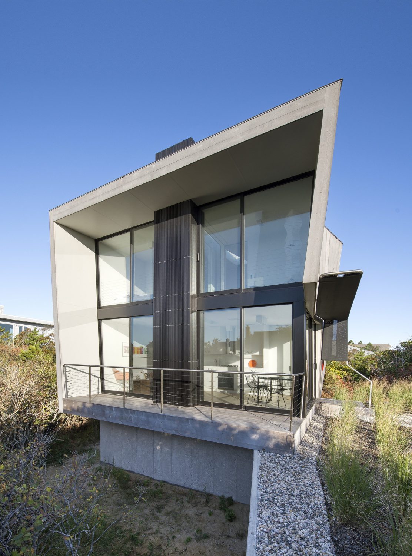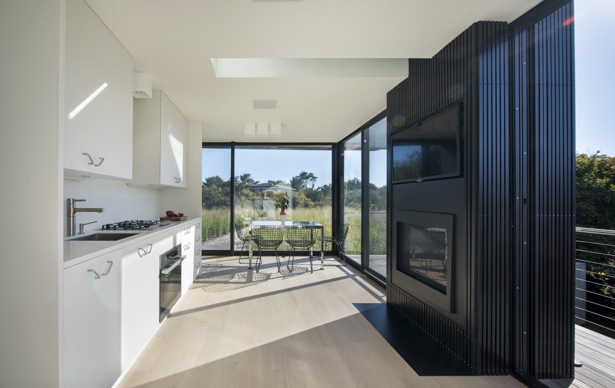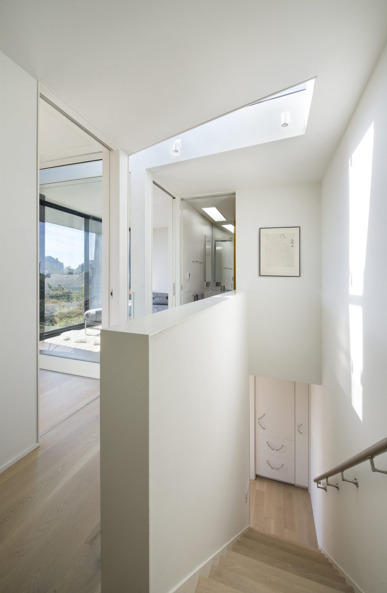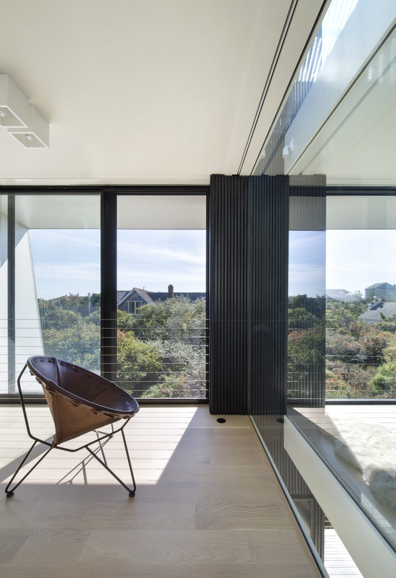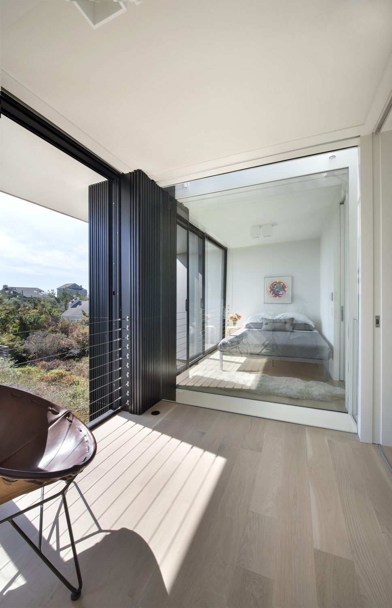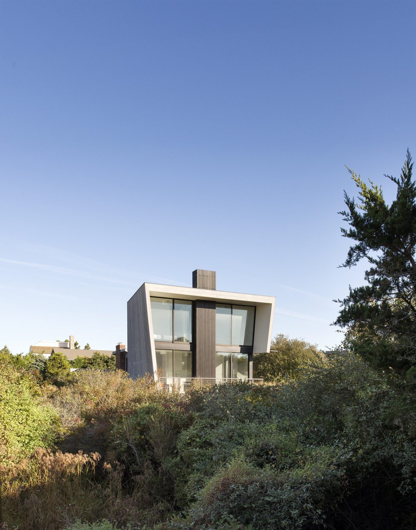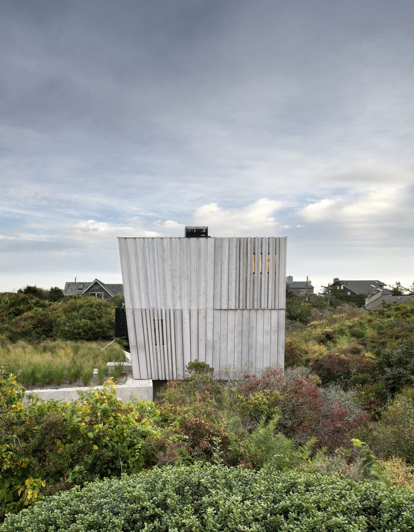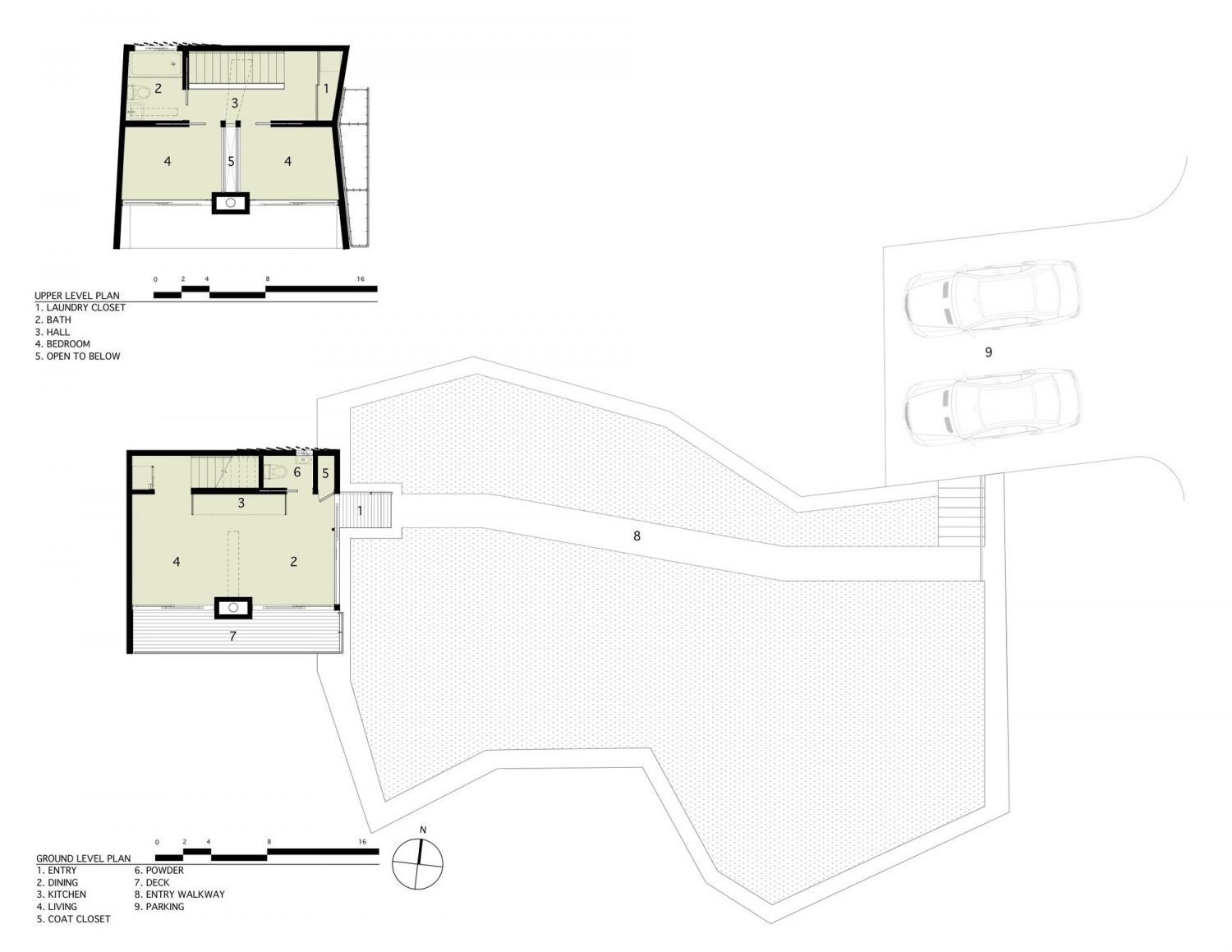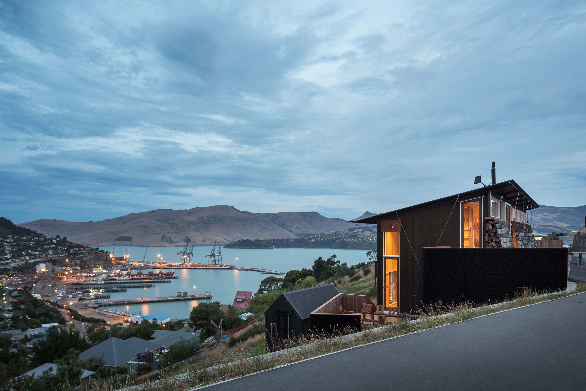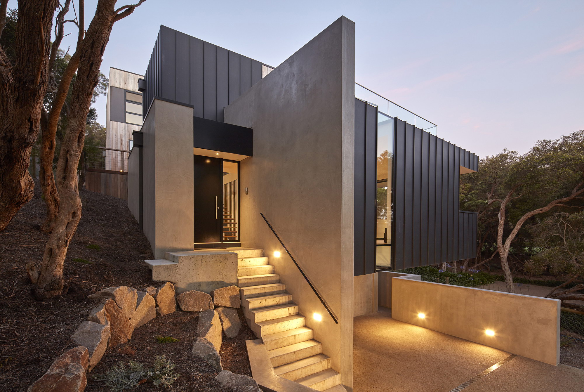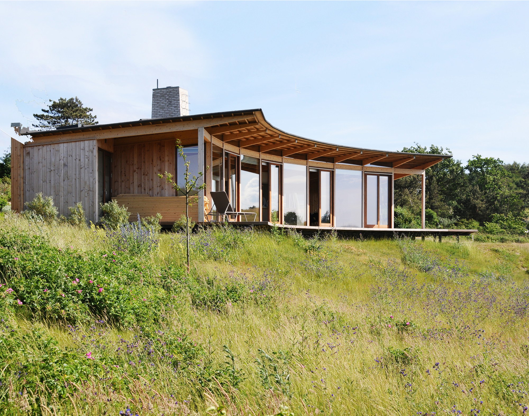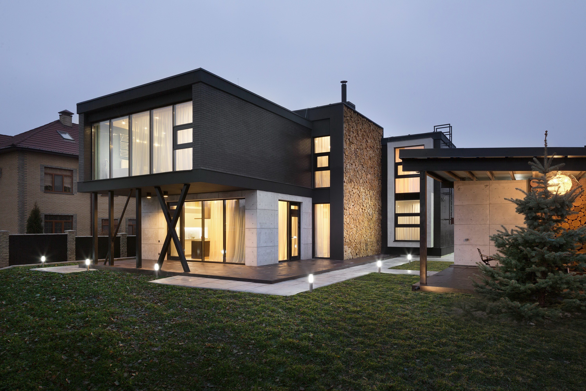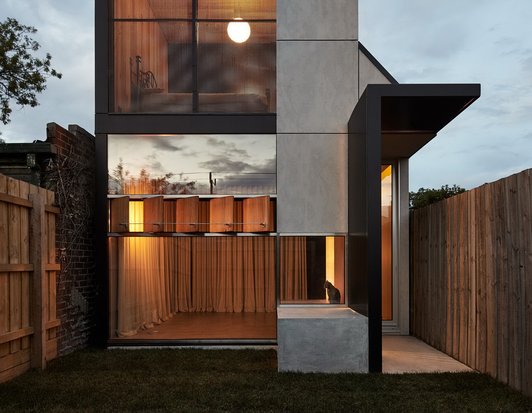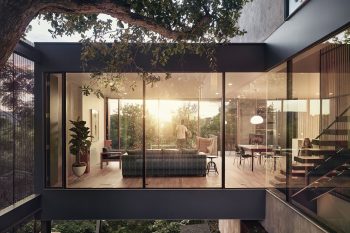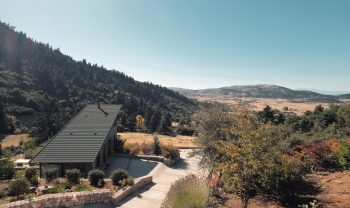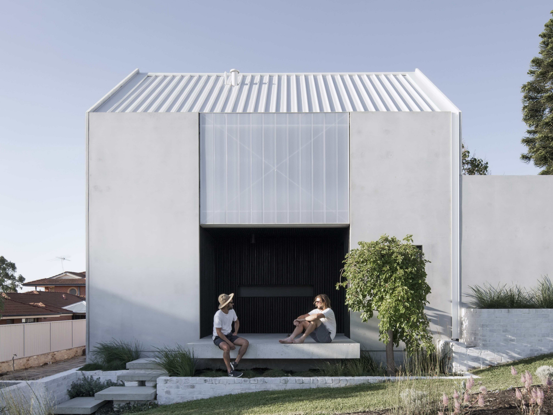
Bates Masi + Architects designed 600-square-foot (56-square-metre) Beach Hampton in 2014. Situated just 150 metres (500 feet) from the shore of the Atlantic Ocean, in the popular New-Yorkers’ holiday spot of the Hamptons, in Long Island, the timber-clad house is built on a quarter acre of land, purchased by the clients over 40 years ago.
With a footprint of 15’ x 20’ and a height of two stories, 600 square feet was the largest house that could be built. The governing agencies determined the footprint, but there were conflicting regulations restricting the height. FEMA required the first floor to be elevated 6’ above natural grade, while the town restricted the height of the building to be 25’ above natural grade. With these limited parameters, the strategy was to explore the geometry of the building in section and how it can expand our perception of space.
Subtle shifts in the geometry of the building section maximize natural light and views to the sky, expanding the perception of space and openness while maintaining the 15’ x 20’ footprint. As the walls splay out from the base of the building toward the roof, the resultant void is a central light well. The bedroom and study are separated by clear glass walls on either side of the light well, but appear to be one large space. The acoustically divided rooms can be made more private by lowering the privacy shades.
— Bates Masi Architects
Plan:
Photographs by Bates Masi + Architects
Visit site Bates Masi + Architects
