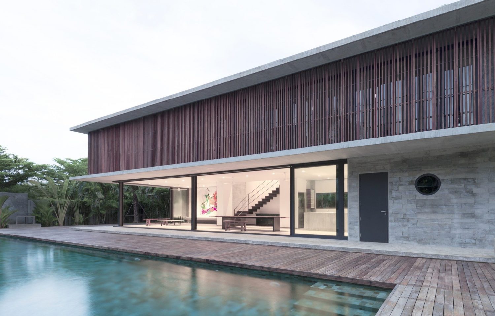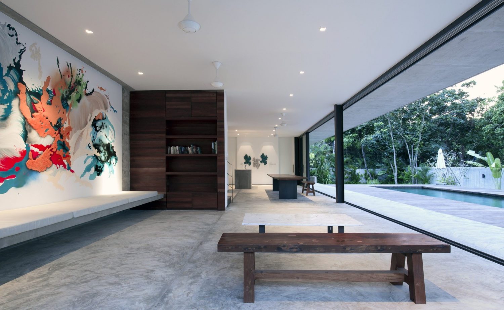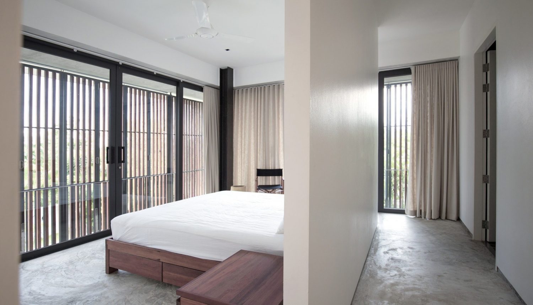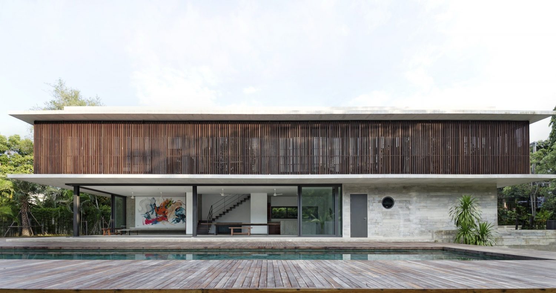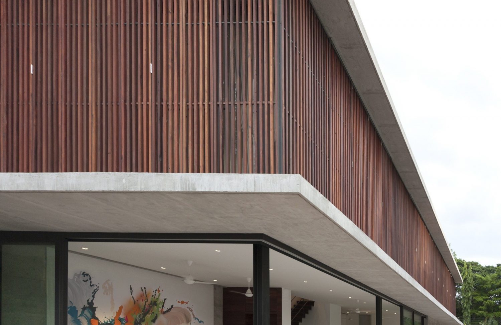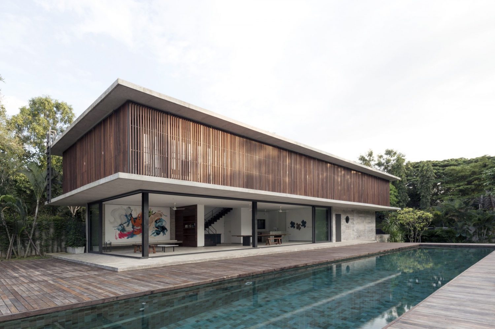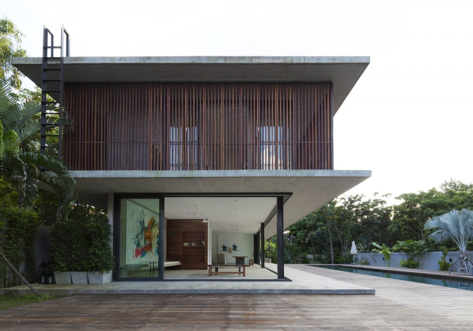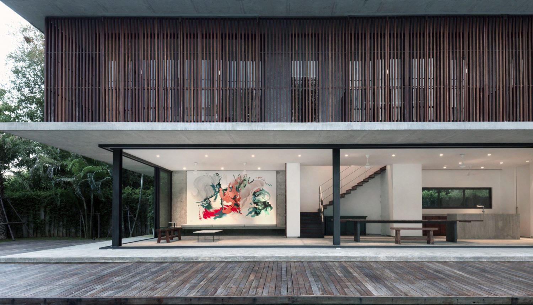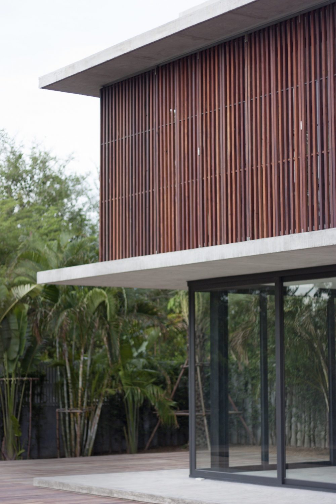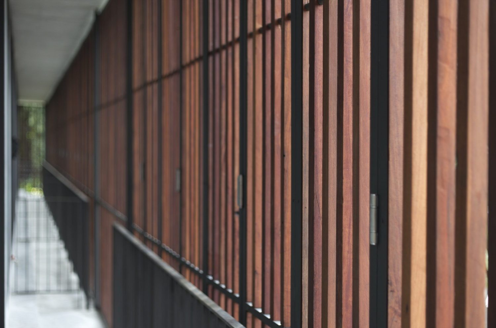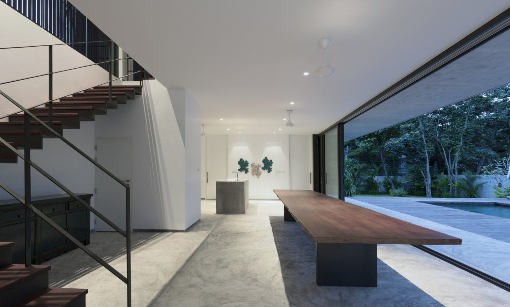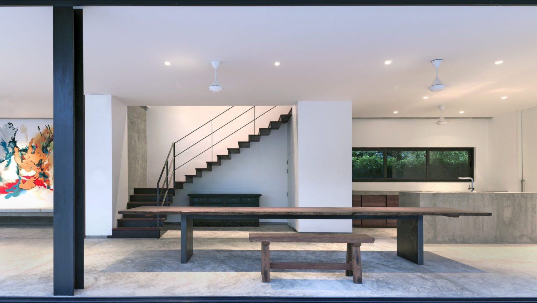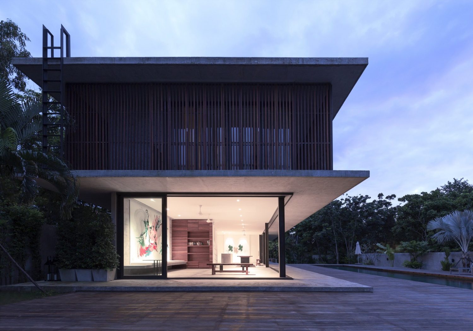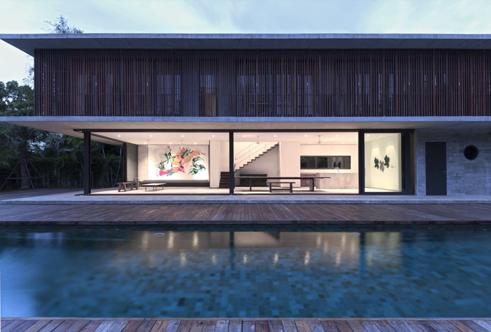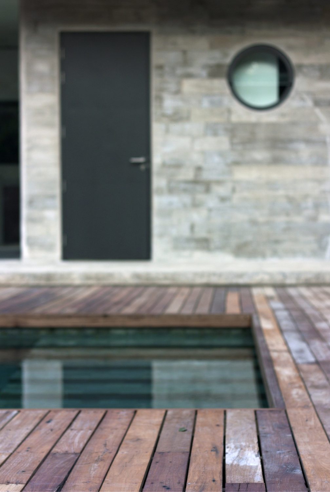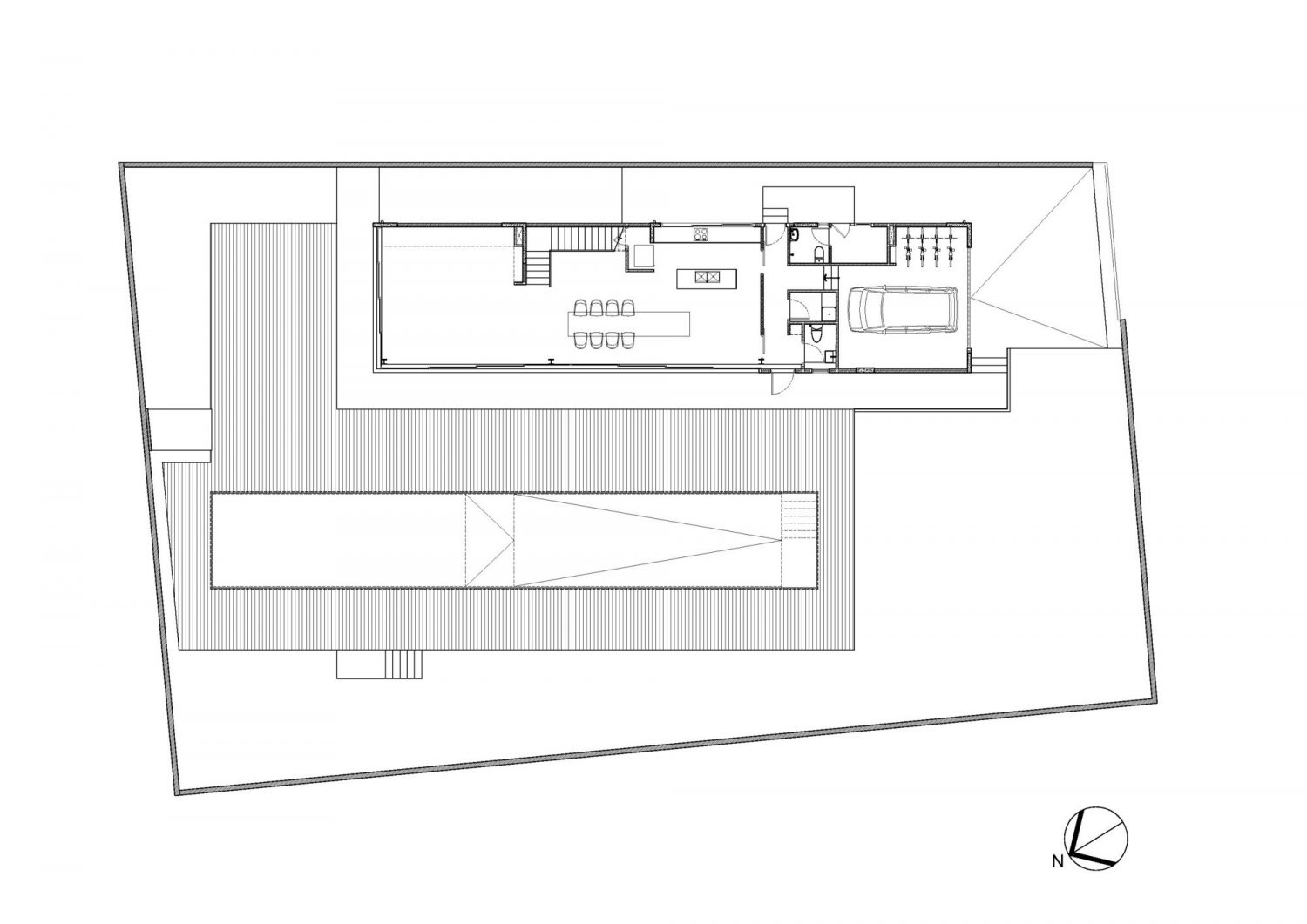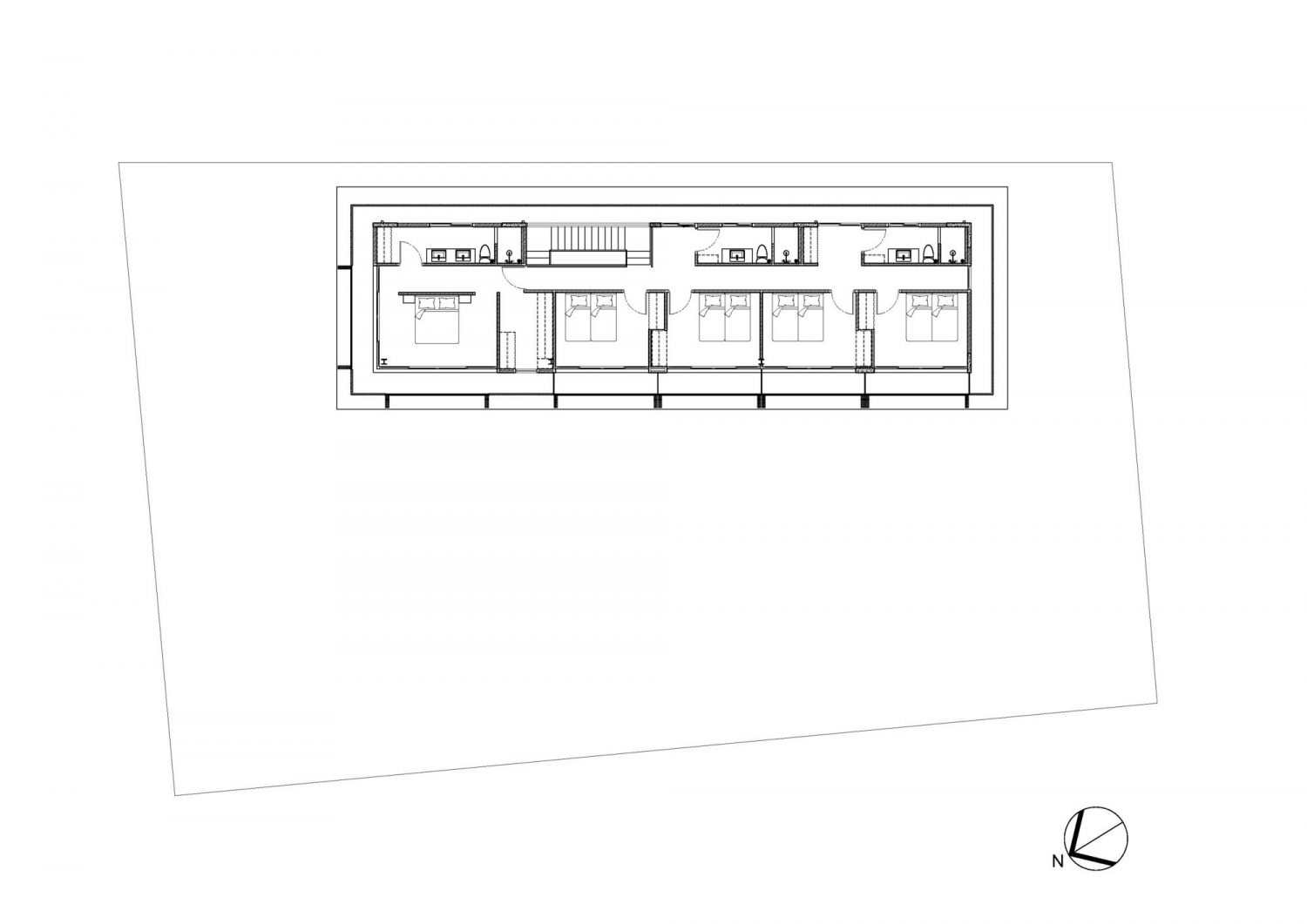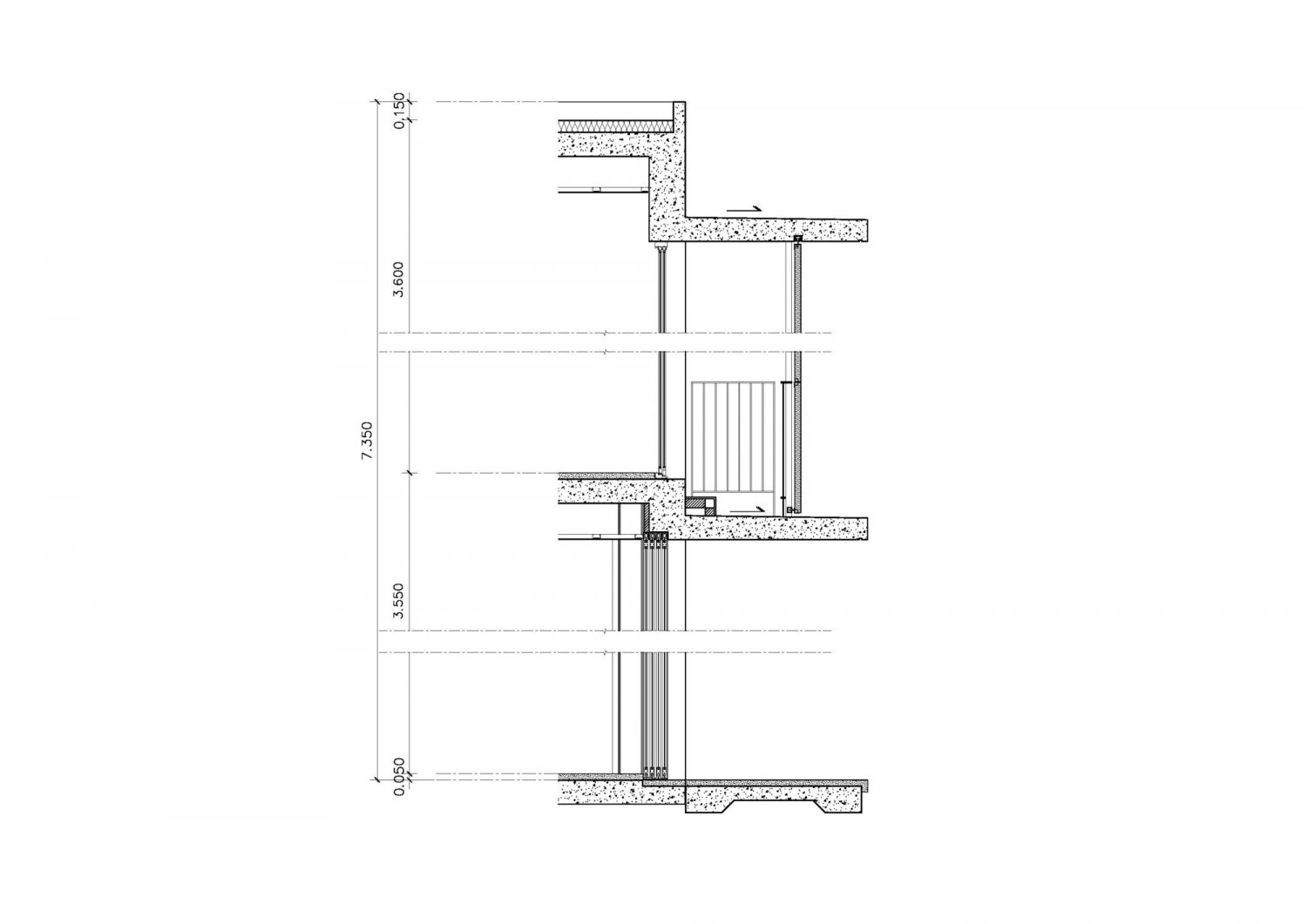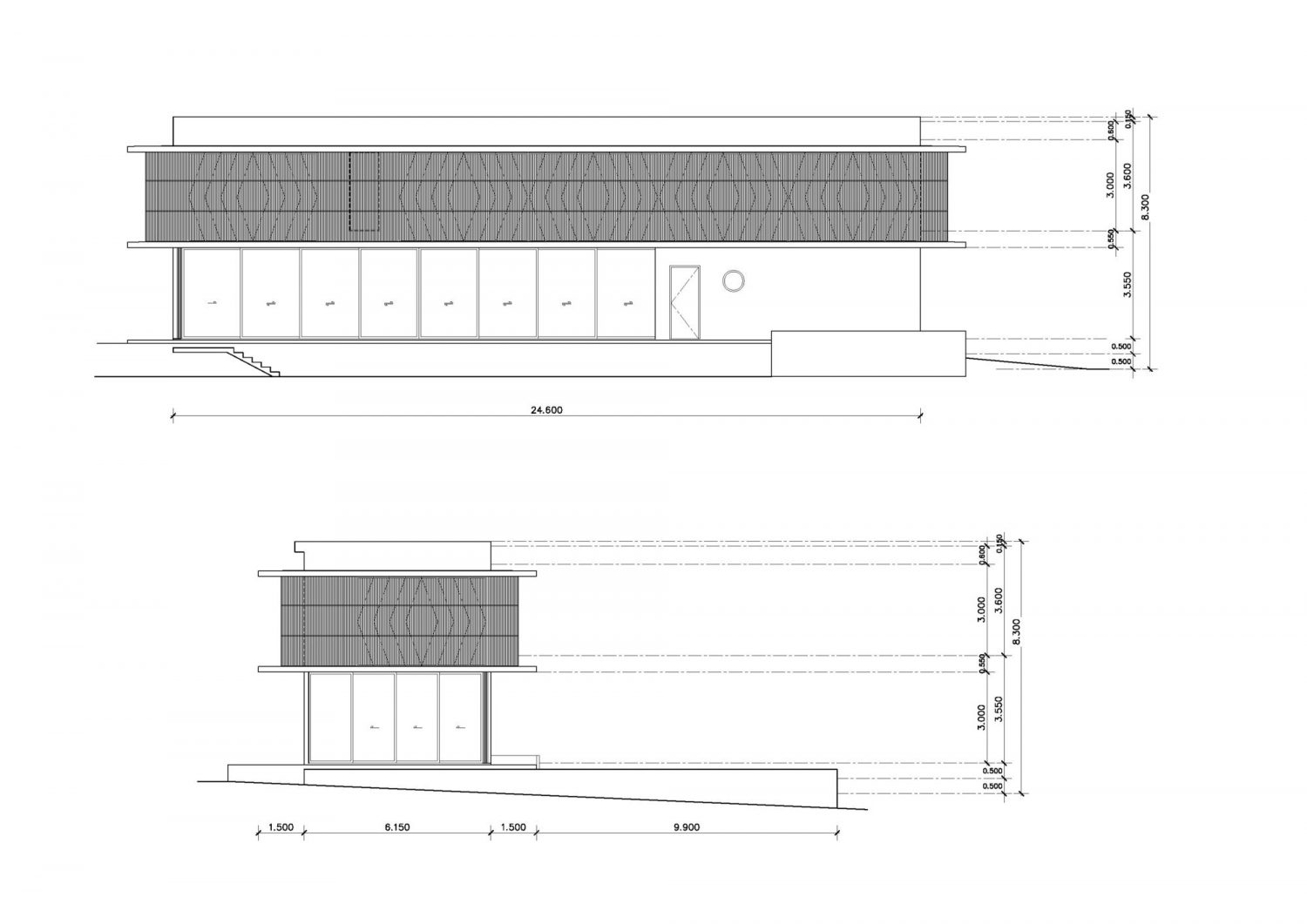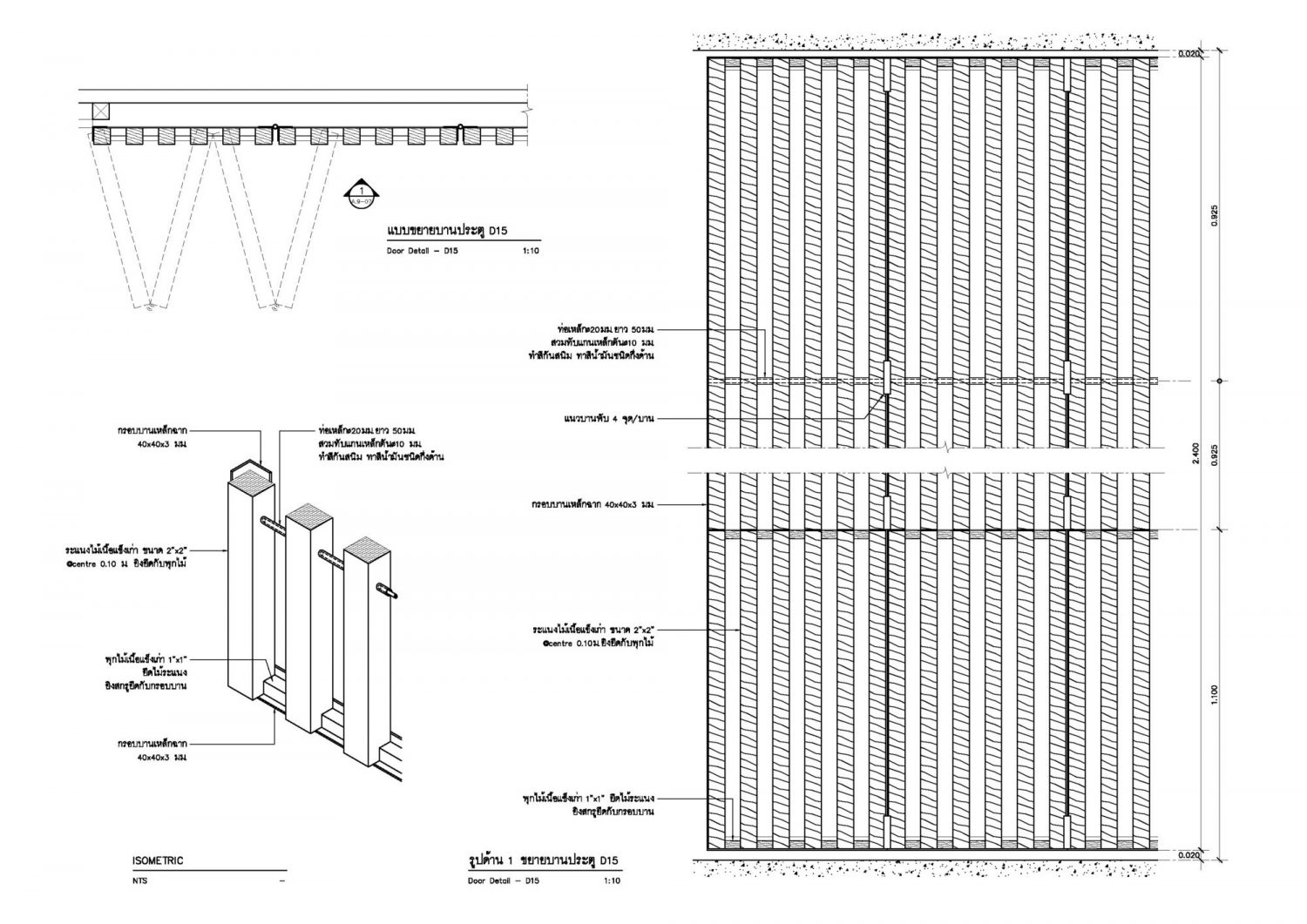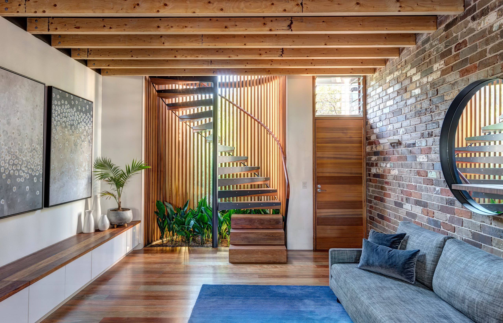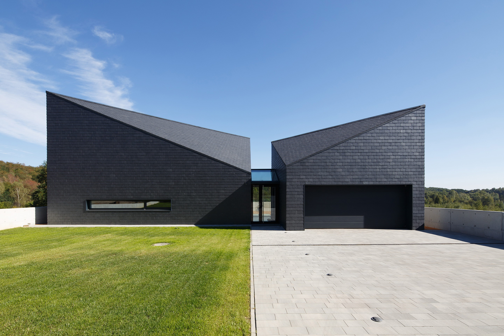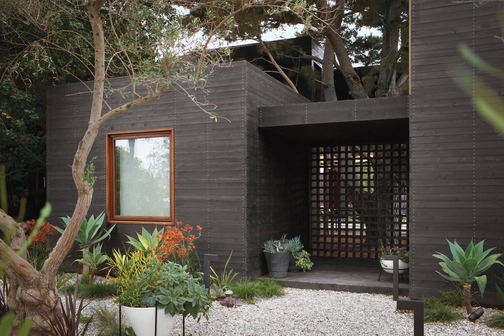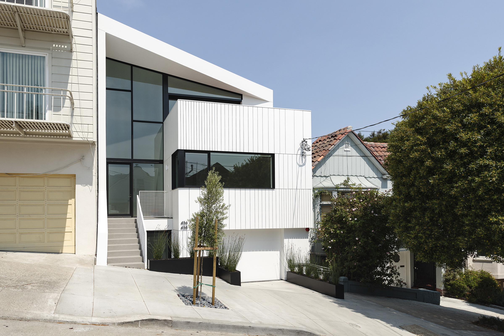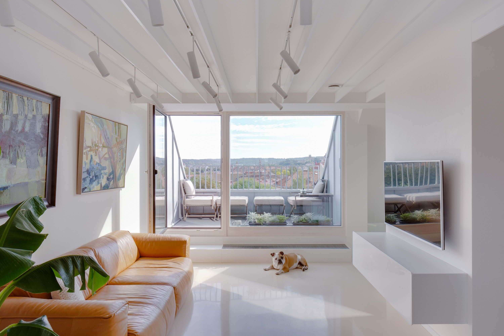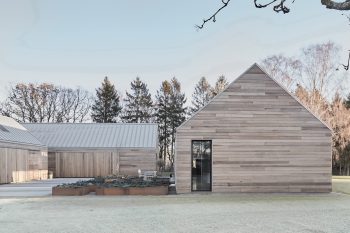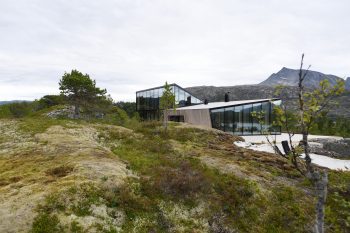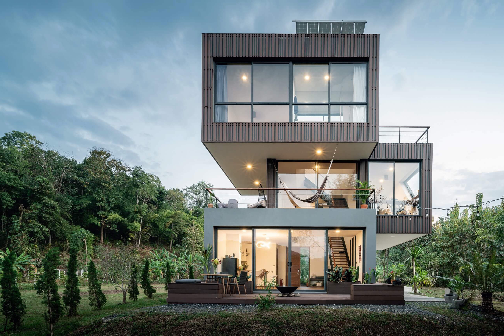
Architectkidd has designed a house located near the east coast of the Gulf of Thailand for a Swiss family living in the region. Called Bang Saray House, the house, completed in 2015, measures 300m² (3,229ft²).
The house follows a simple arrangement of spaces, with five bedrooms laid out lengthwise on the upper floor. The lower floor consists of the kitchen, dining and a large living area facing the outdoor pool and garden.
The house is constructed using post-tensioned concrete slabs, which are more commonly found in larger-scale commercial buildings in Thailand. The use of post-tensioning for this house allows for uninterrupted spaces, particularly on the lower level, where large glass panels can be opened to connect the interior spaces with the outdoor areas.
The house continues Architectkidd’s interest in using raw and minimally processed materials. The thin horizontal slabs contrast with the cast concrete shear walls and steel columns. All the wooden elements of the house were designed using reclaimed hard wood timber, including the facade which provides shading and natural airflow for the spaces on the upper floor.
— Architectkidd
Drawings:
Photographs by Luke Yeung
Visit site Architectkidd
