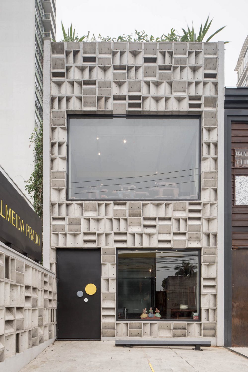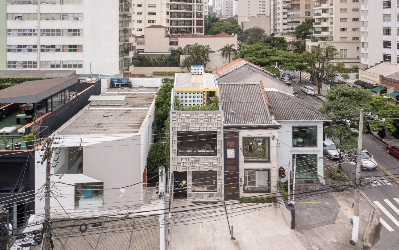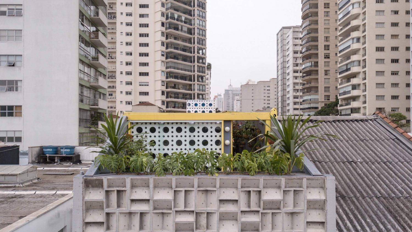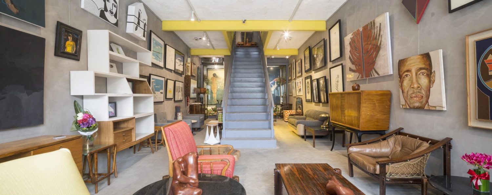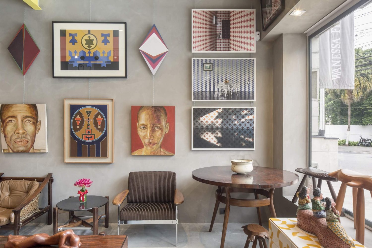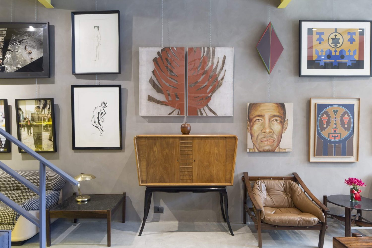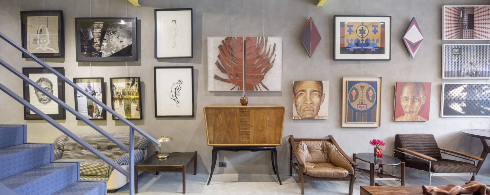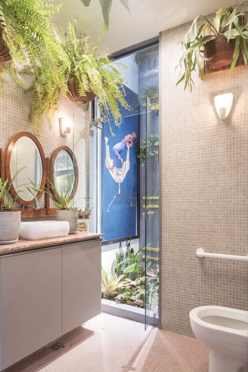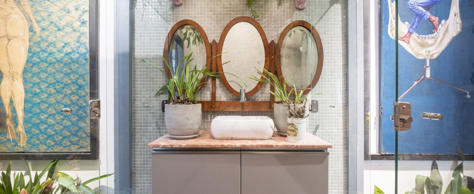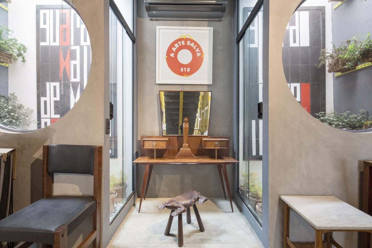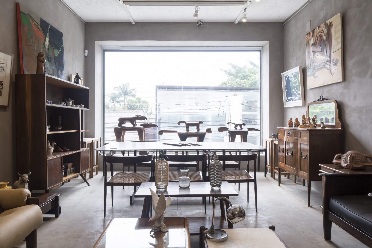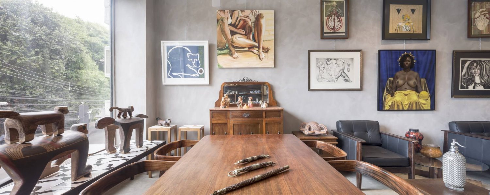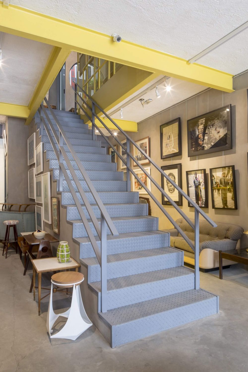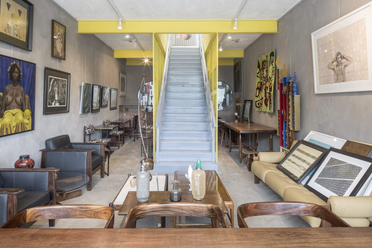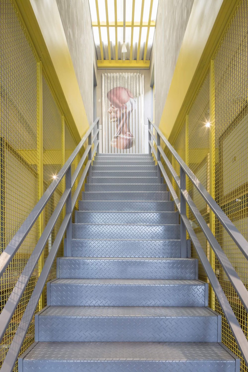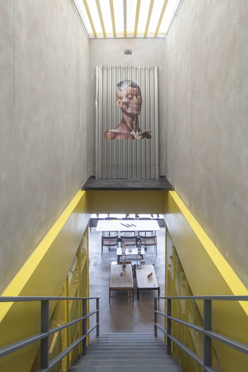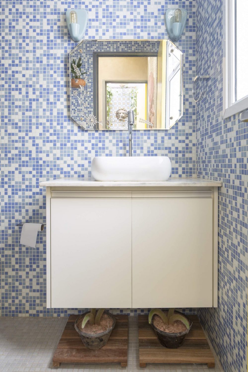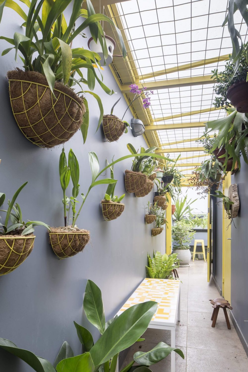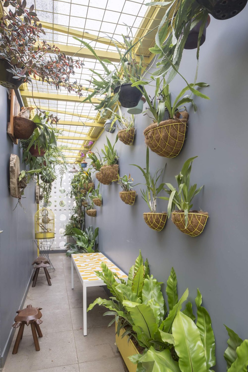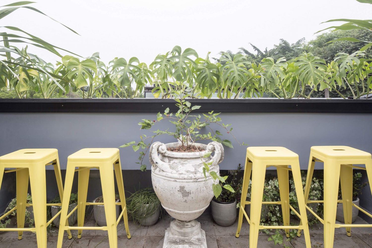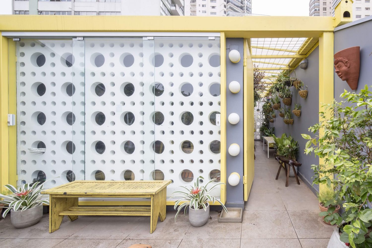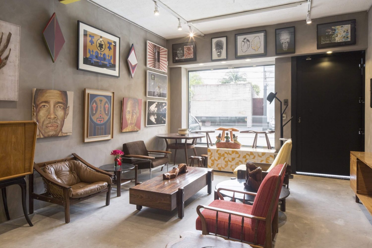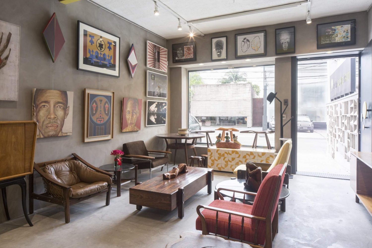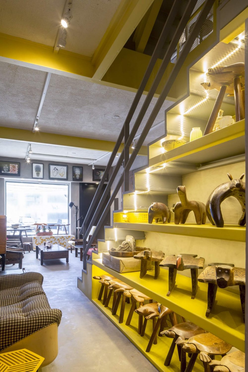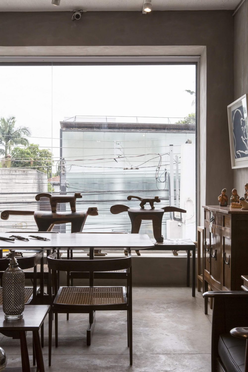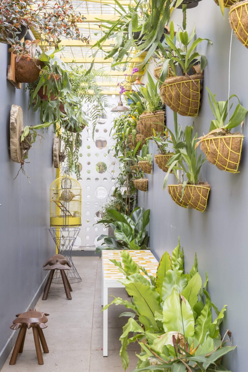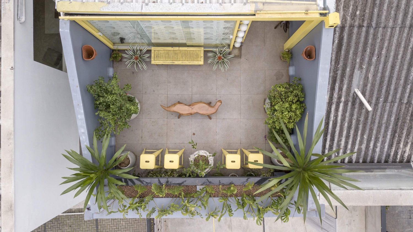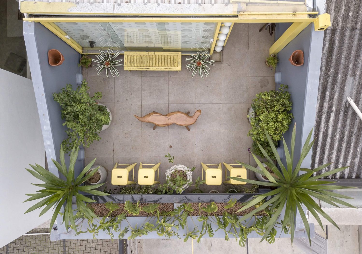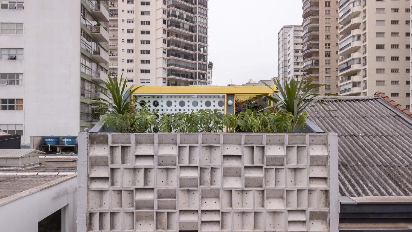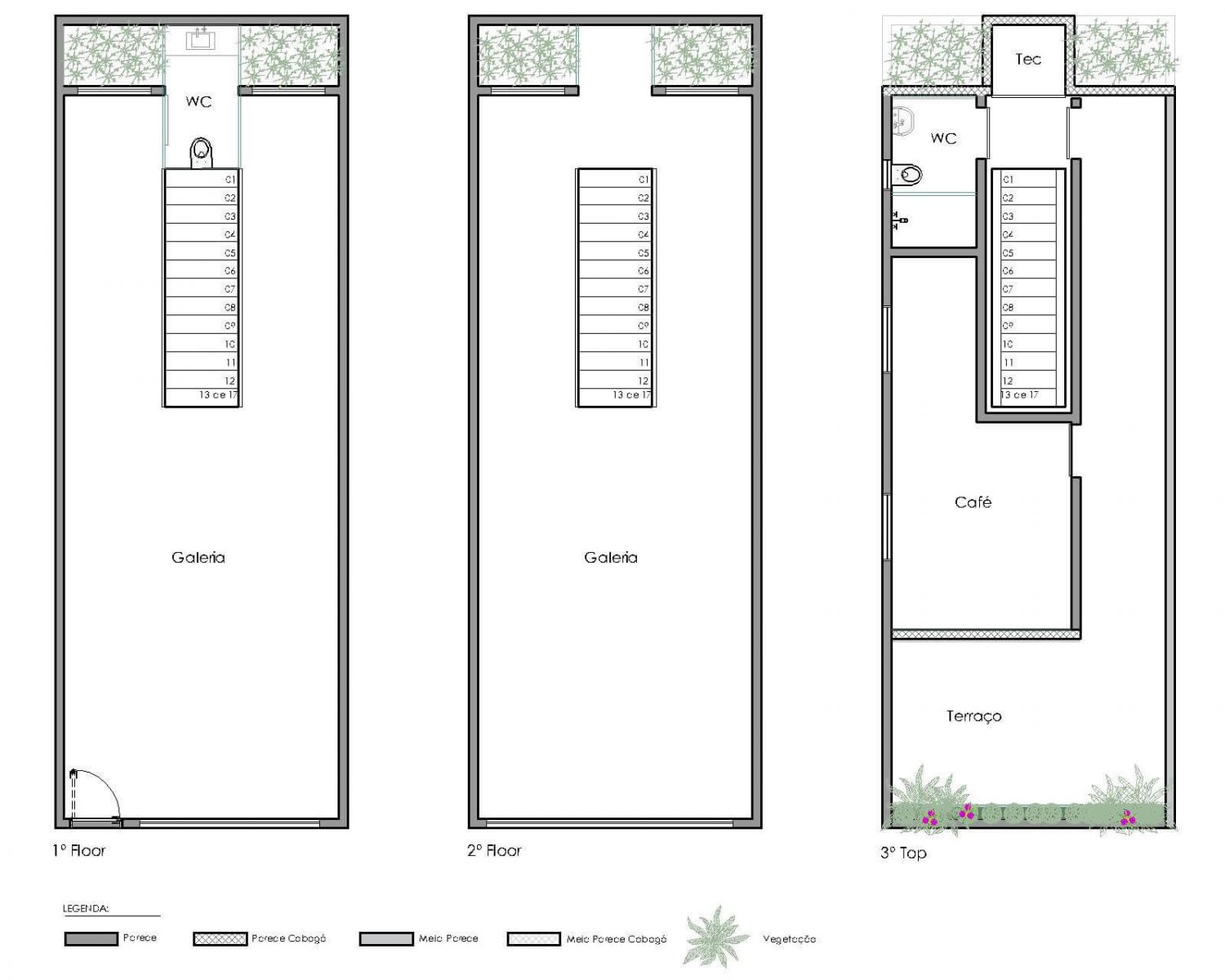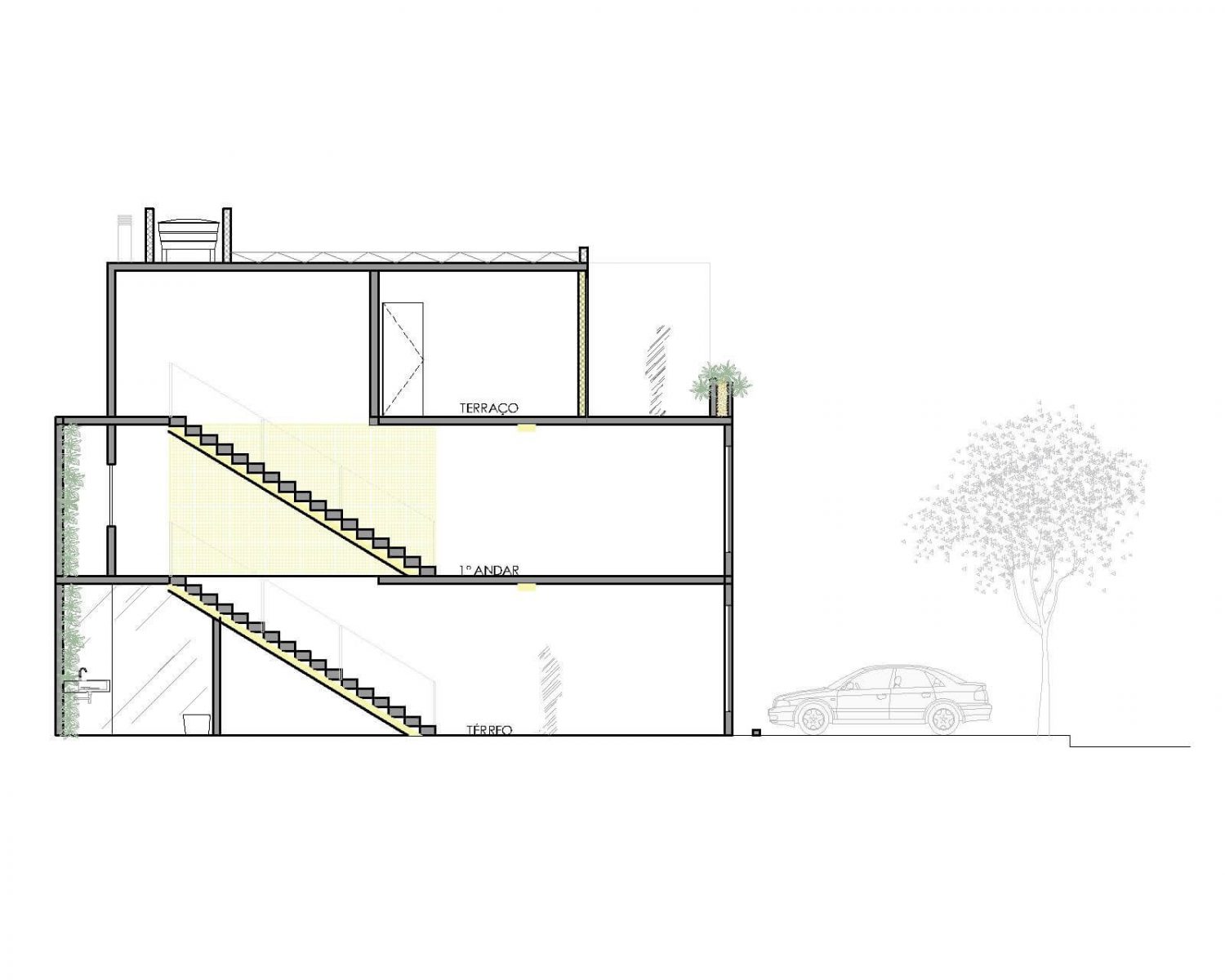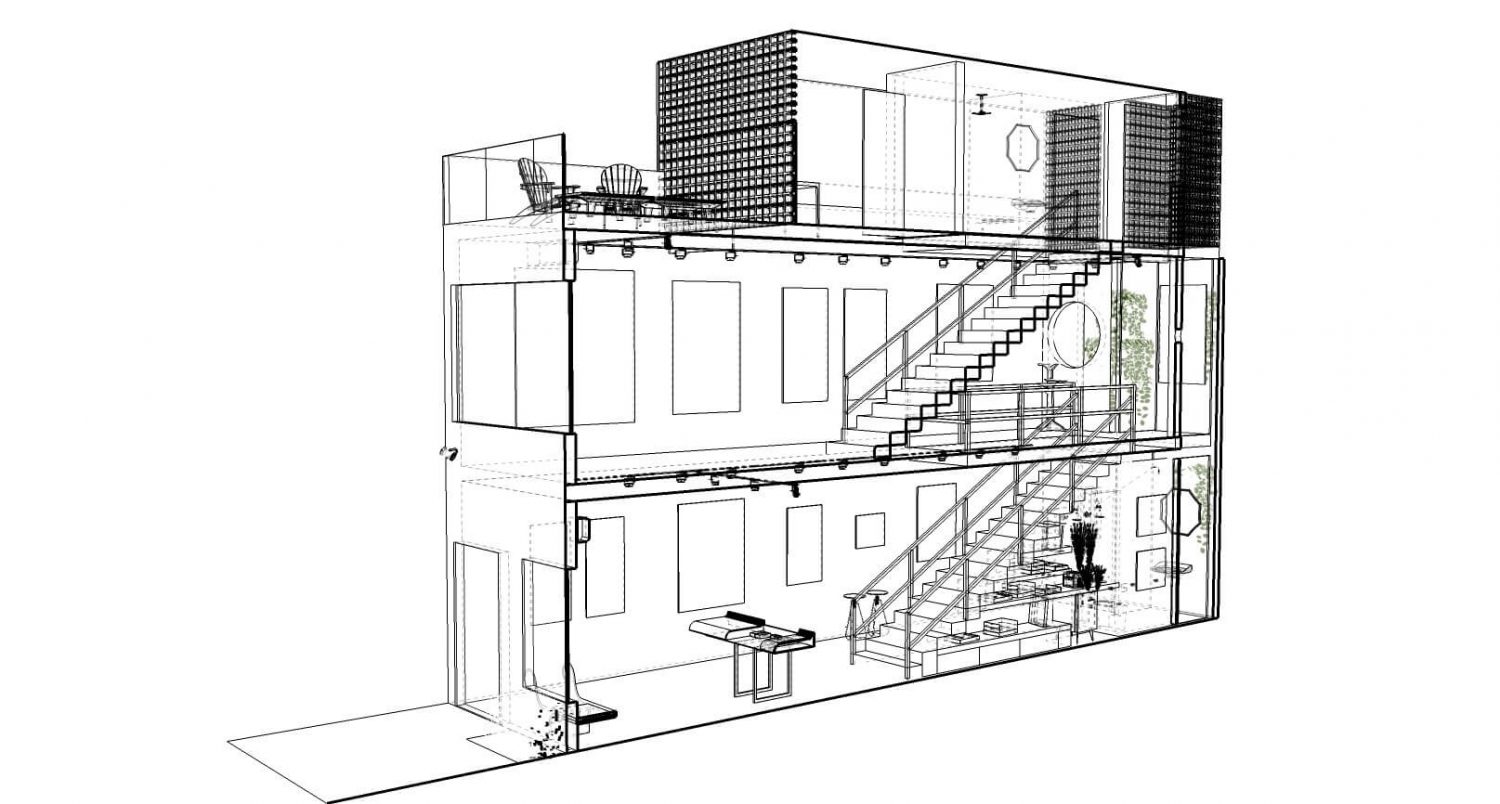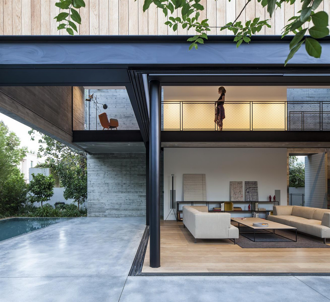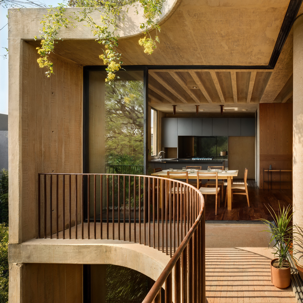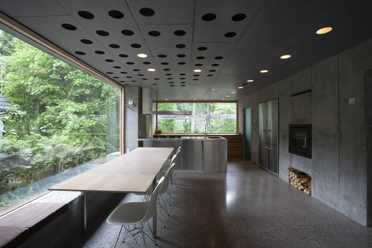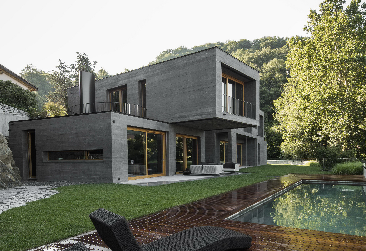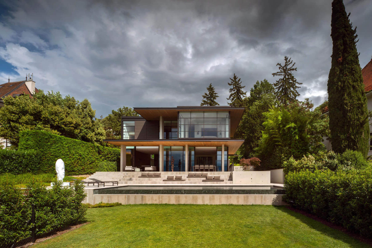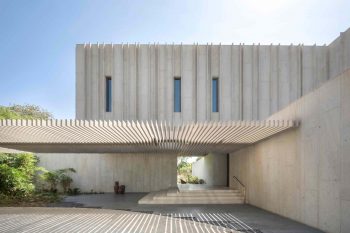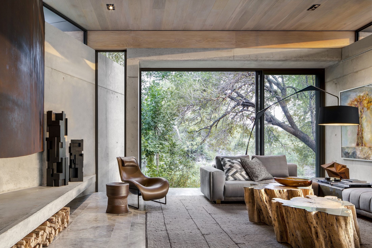
Galeria Almeida Prado is an art gallery designed by Debaixo do Bloco Arquitetura in 2017. Located in Jardim Paulista, São Paulo, Brazil, the gallery has a total floor area of 180m² (1,938ft²).
Galeria Almeida Prado always had its base in Brasília, but after a few years the demand changed and the owner decided to take his gallery to the city of São Paulo.
In this change the Debaixo do Bloco architecture office was invited with the intention of taking the typical traces of the capital of the country to a noble district of São Paulo, so the store would not lose the identity of the city where it was born even being in another state.
The biggest element of this project was to create a cozy gallery and that the client could visualize the exposed pieces as if it were in his house, something different from the existing galleries in the region.
Already the challenge of this space was to solve the layout that should be arranged in a terrain of 13 meters of length by 4.5 m of width without seeming too narrow. Knowing this the solutions found were; to implant a foot of right of 3 meters, to create communication with the street, to elaborate a fund in the store that was more inviting and to sectoralize the floors.
— Debaixo do Bloco Arquitetura
Drawings:
Photographs by Joana França
Visit site Debaixo do Bloco Arquitetura
