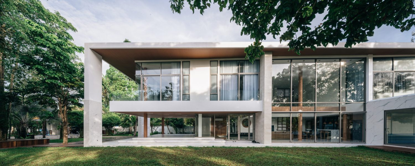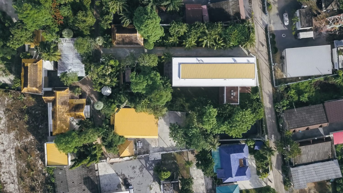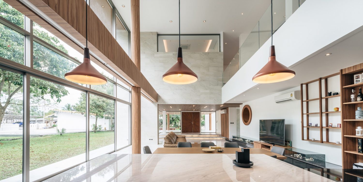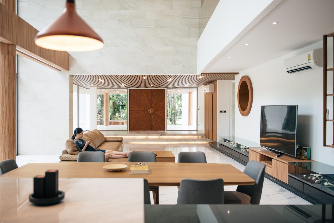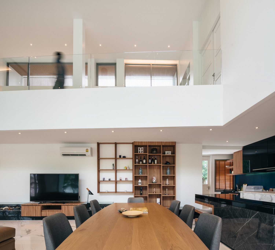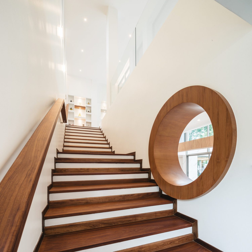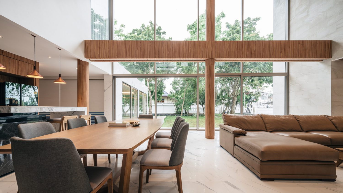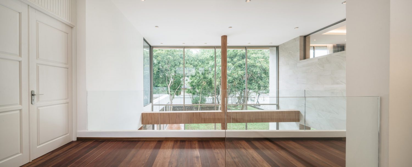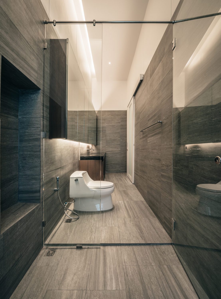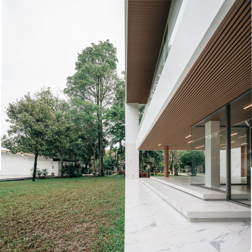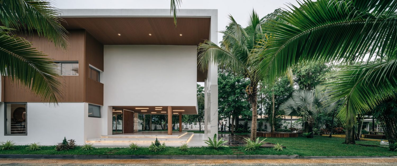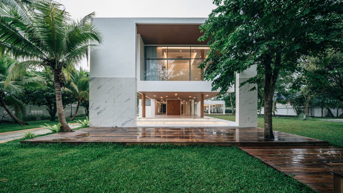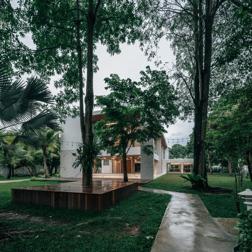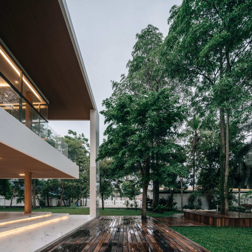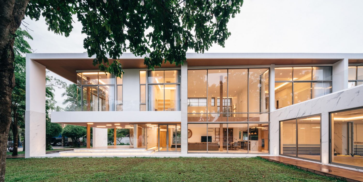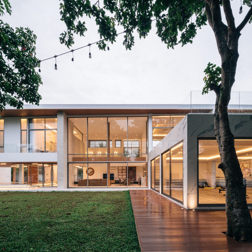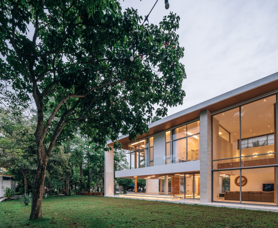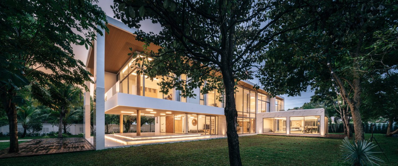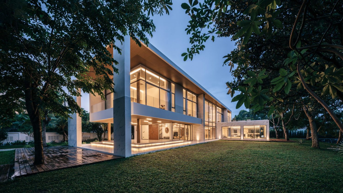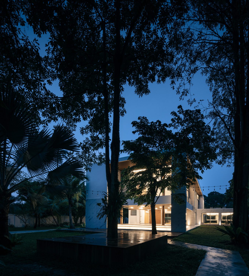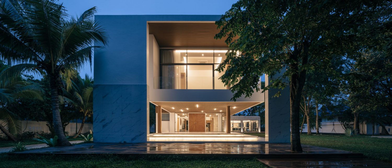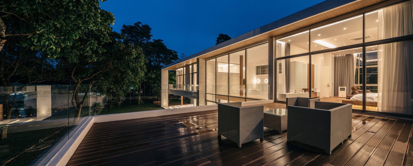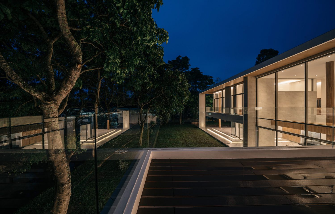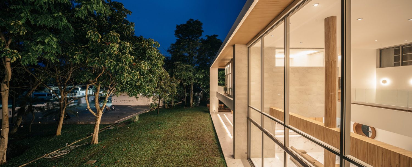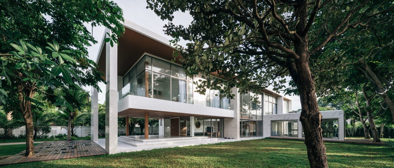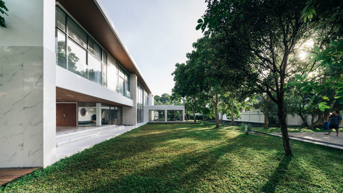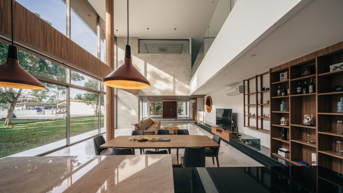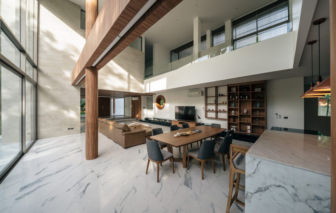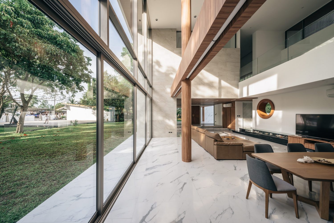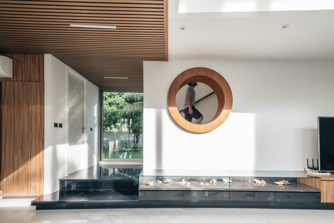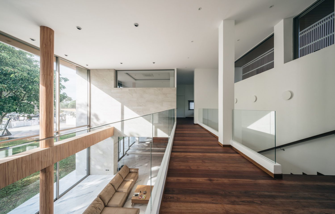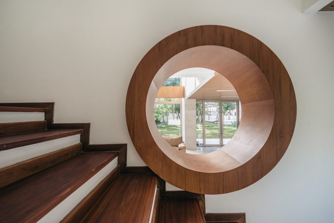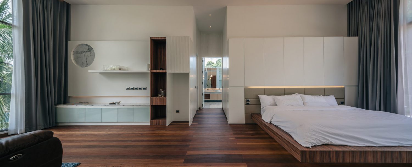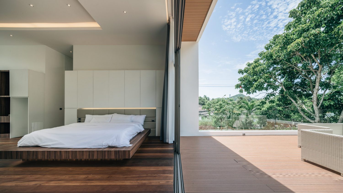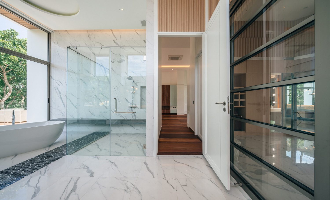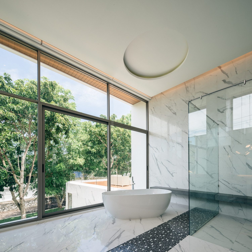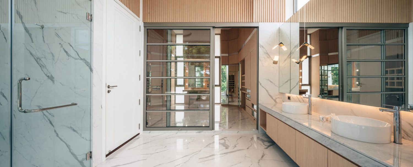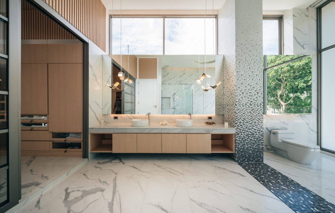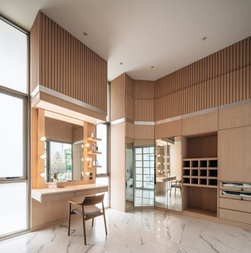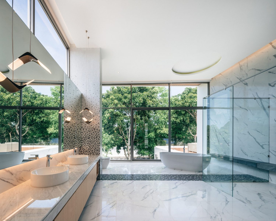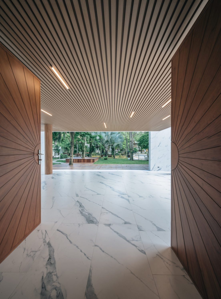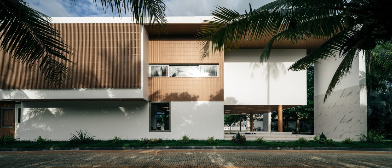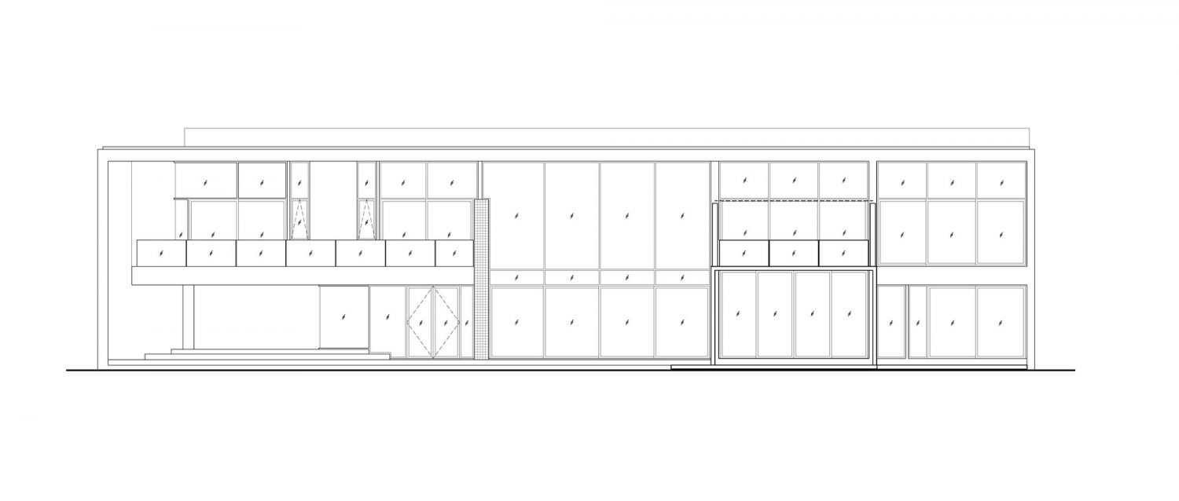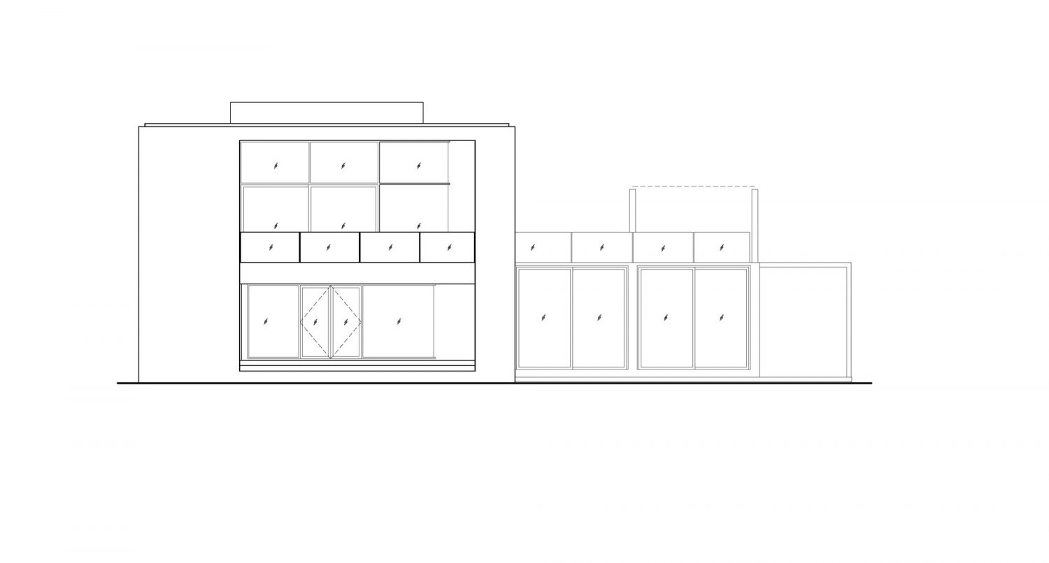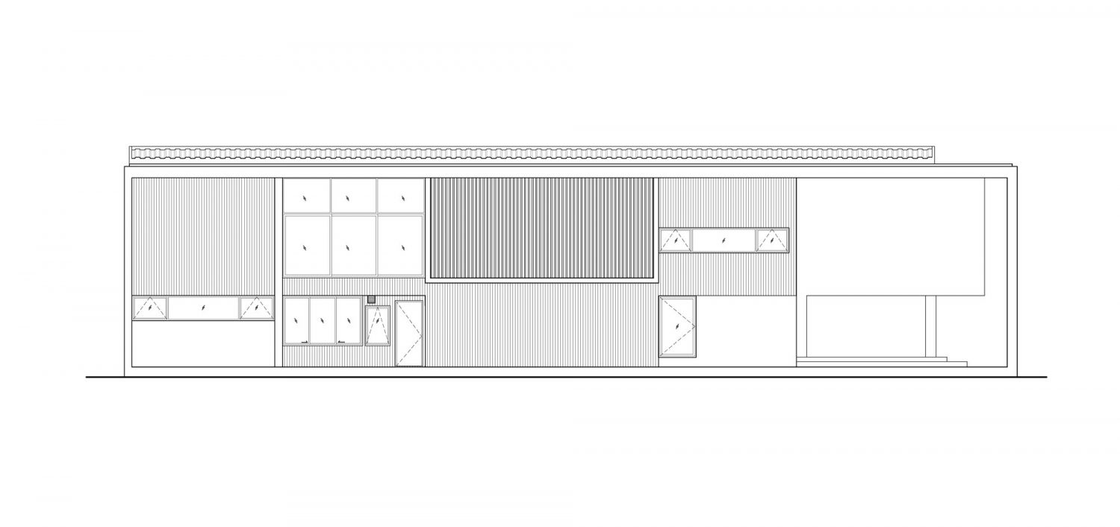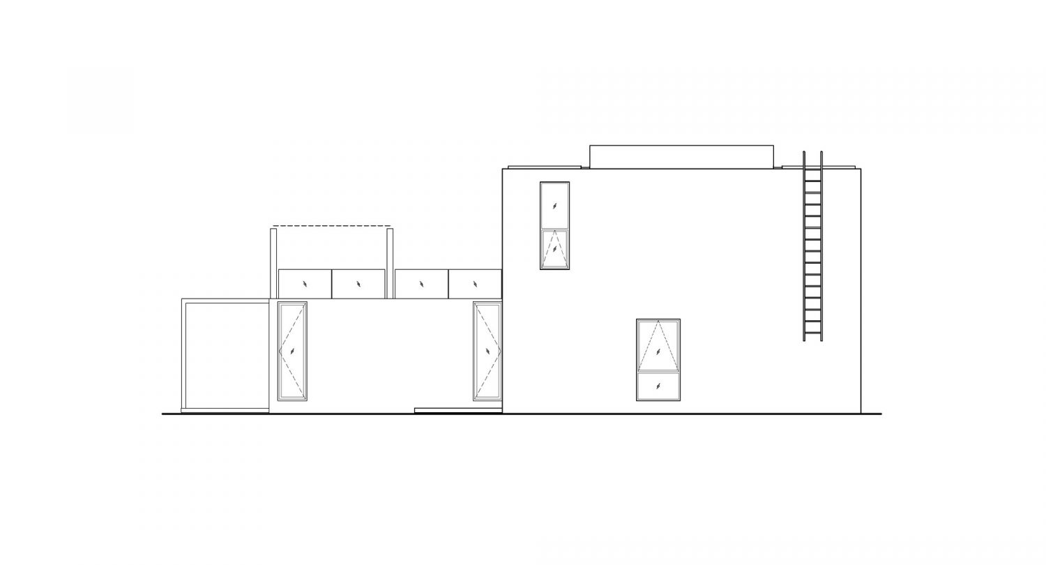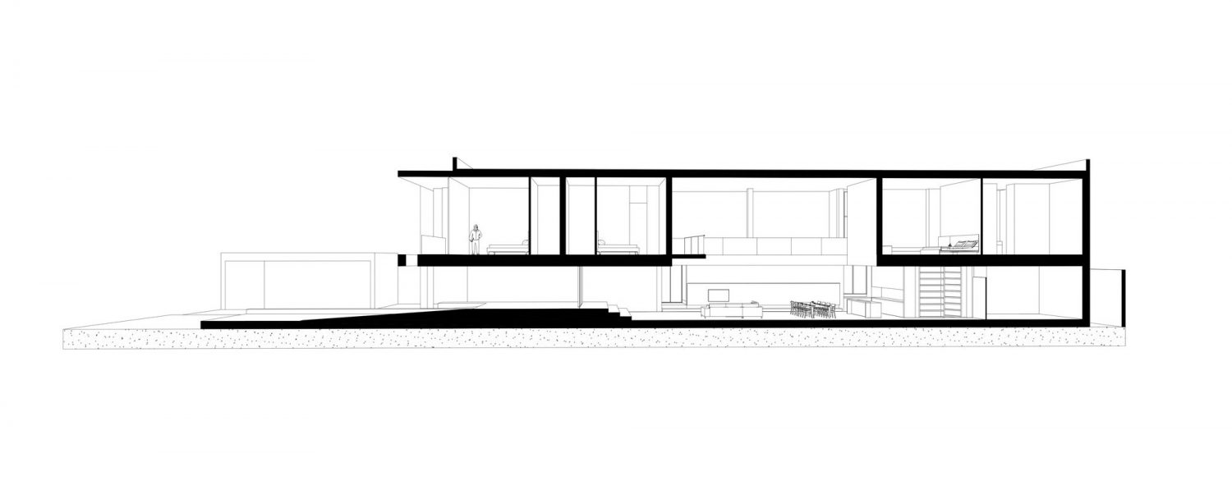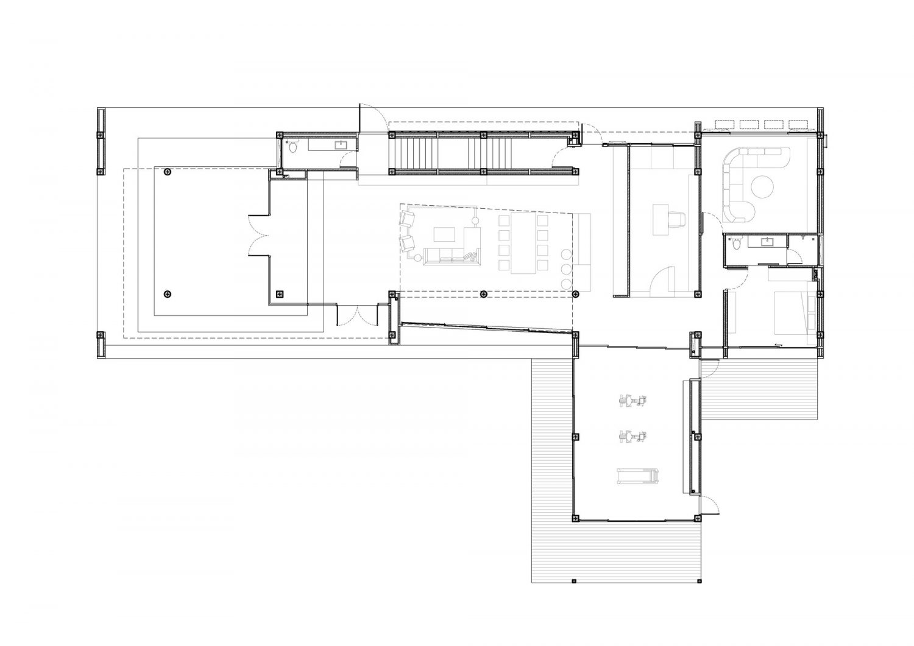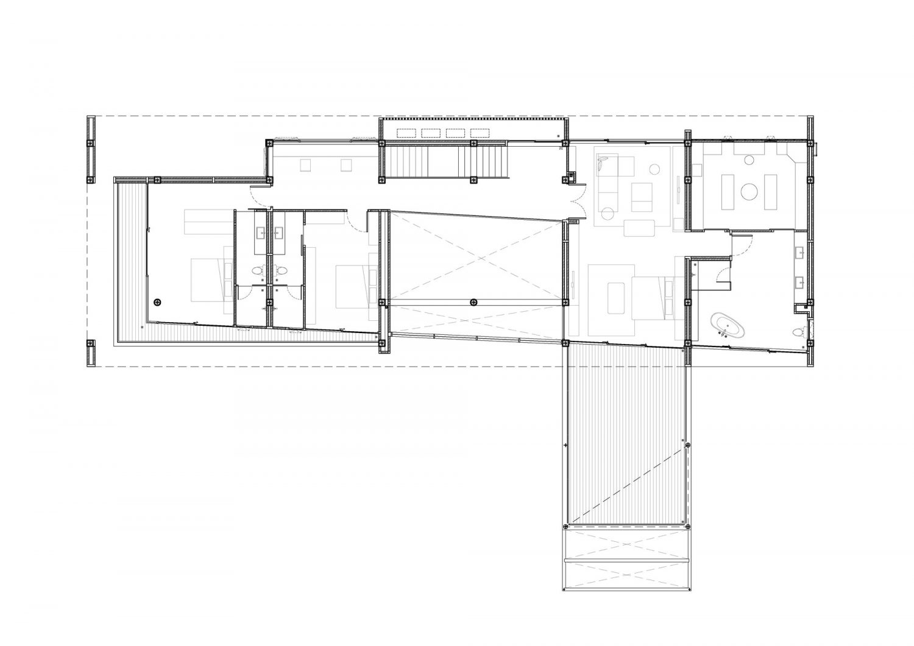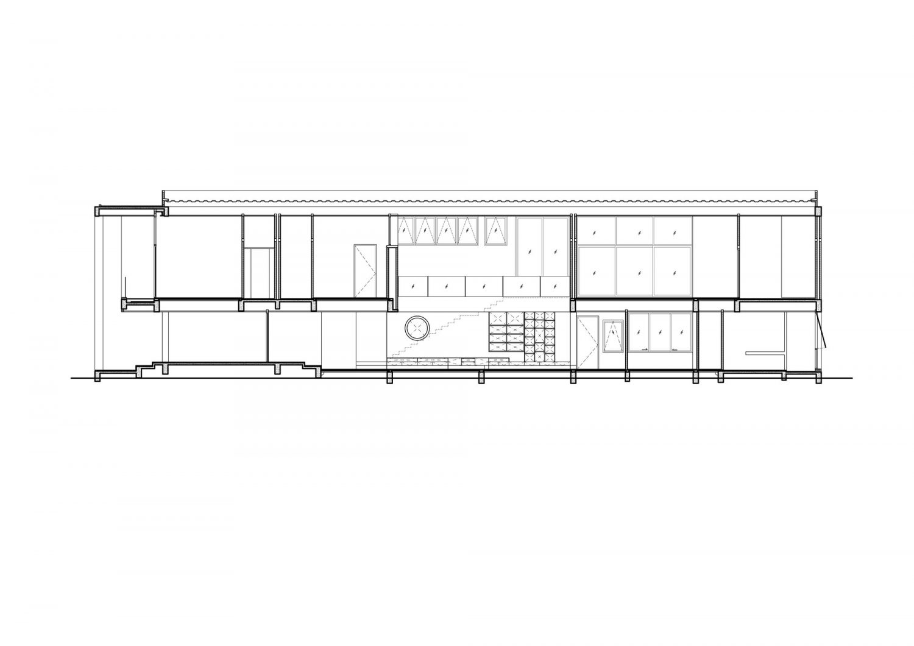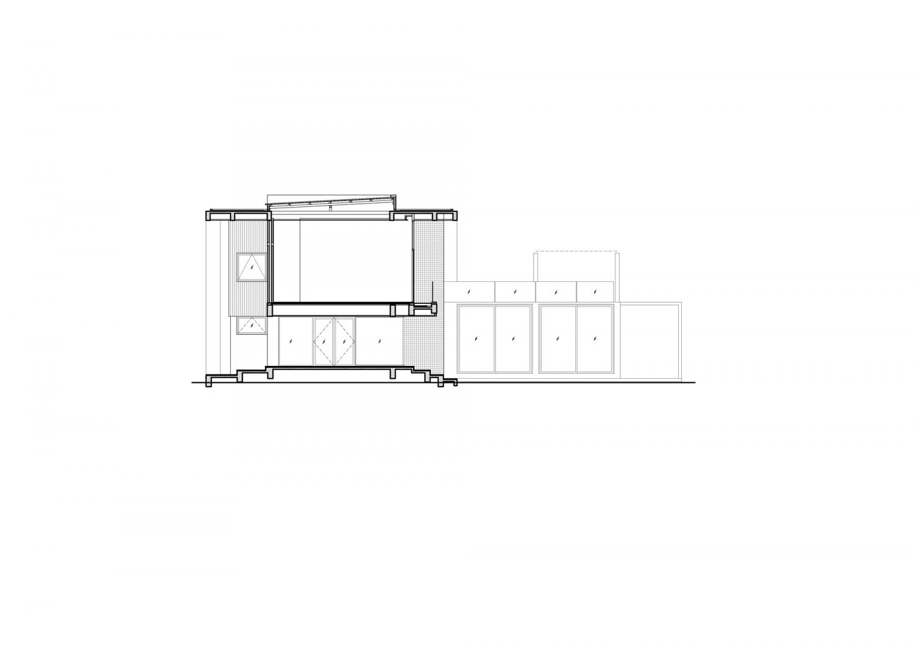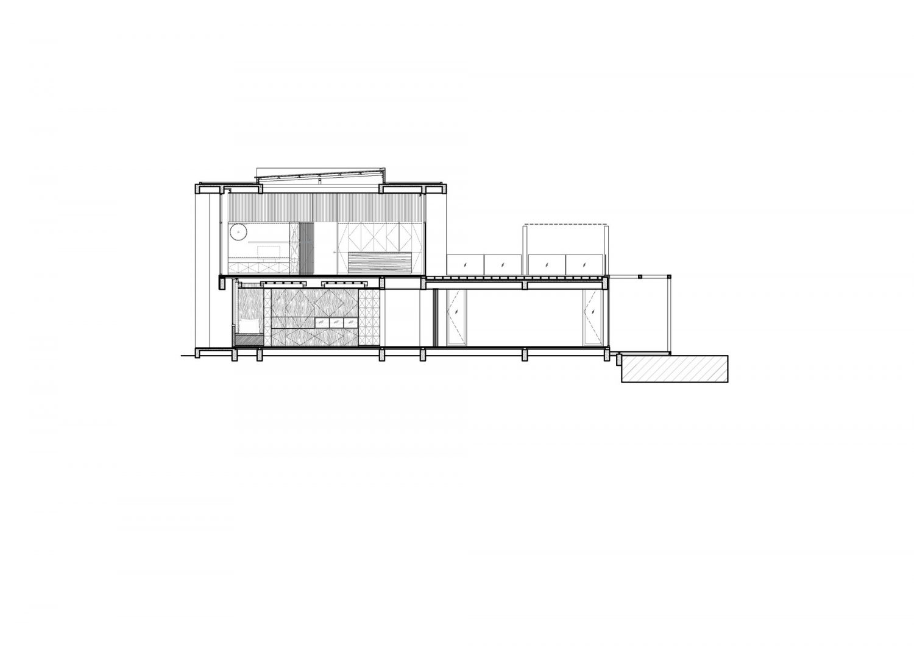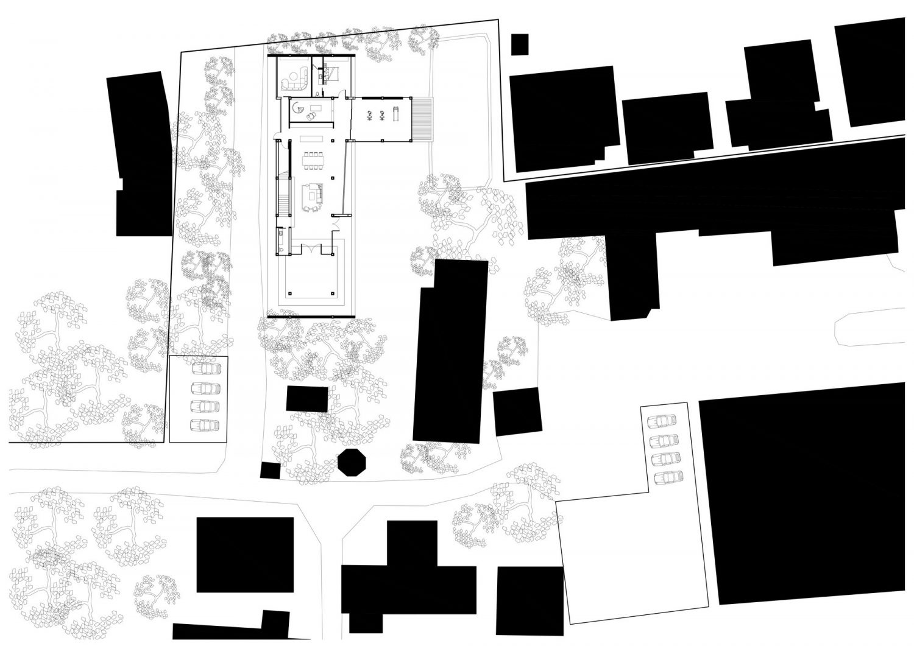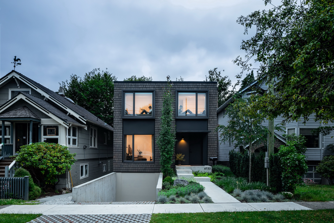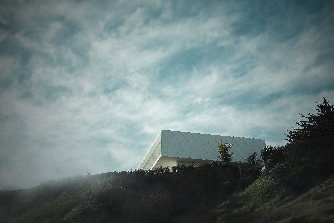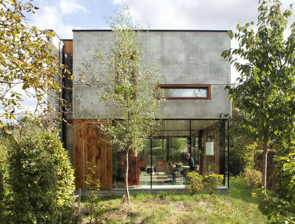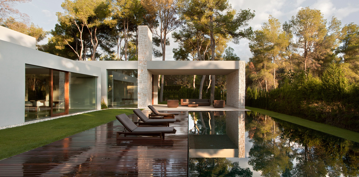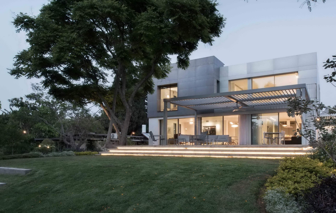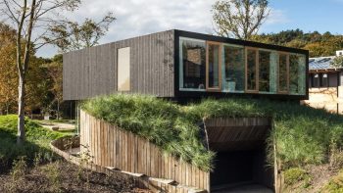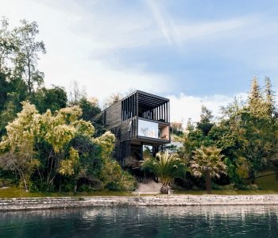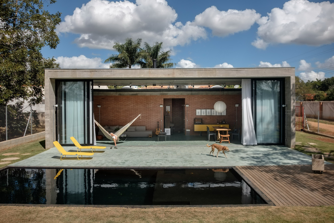
FLAT12x has designed a modern house called Anavilla for a fisherman family. Located in Khanom, Nakorn Sri Thammarat, Thailand, the house measures 800m² (8,611ft²).
ANAVILLA is the house of the fisherman family which is designed as the architectural portrait for the household that have been the main pillar of fishing industry in Thailand for three generations.
The house is newly built in an extensive piece of empty land adjacent to the old parent house in order to complete the family privately owned village.
The project is situated in the South of Thailand where 80 percent of the weather is rain. Despite the fact that the owner wants to build a modern house, the two storey glass house is well covered by cantilevered roofing, giving the house sufficient rain sheltering and sun shading. To design the sun control, the West side of the house is protected from the strongest afternoon light by additional timber screening whereas all big windows on the east are slightly angled away from a direct daylight in order to moderate the house temperature.The interior is designed in a modernist’s open plan; living, dining, kitchen and bedroom suites are all interconnected horizontally and vertically via double volume space. Plus, hidden working room and home theatre, all of these are allocated in one large block. Adjoining by extended wing of large open-air deck atop a fitness room on the ground. Structurally, the architecture is simple and straightforward purposely to help easing local builders to be able to build the house with their basic knowledge they all used to.
Not only the massive form of the architecture reminds its presence as the large ship but also the section of the house that allows user to experience an interior in different form of space, walking up an entry port under a low ceiling before stepping down into a 7 metre height ceiling open plan for main living and dining area, appreciating the core of the house as yacht’s main hall.
The project is deliberately designed to echo the root of the family which can be accomplished by walking from the old houses through long standing high trees before getting into the new house. Travelling through living area as a new family common area where master bedroom is located at the end of the house with large observatory deck, completing the project journey by overlooking back to the parent house, house of the past generation.
— FLAT12x
Drawings:
Photographs by Chaovarith Poonphol
Visit site FLAT12x
