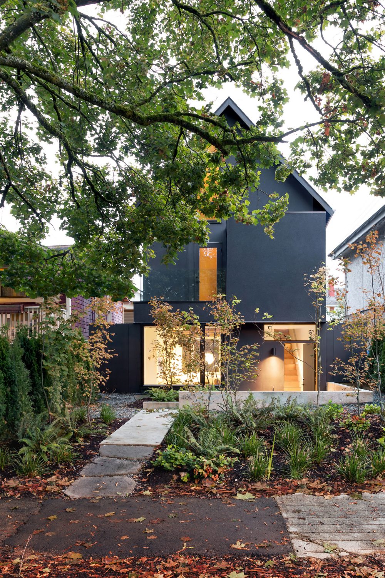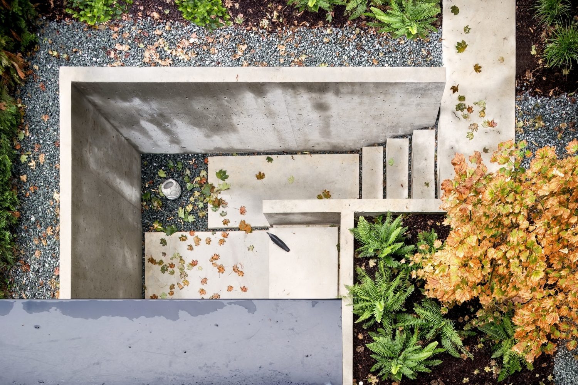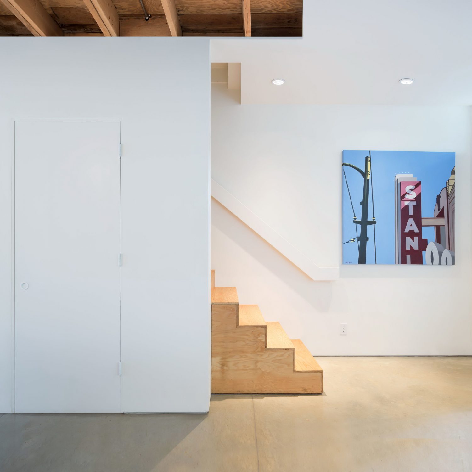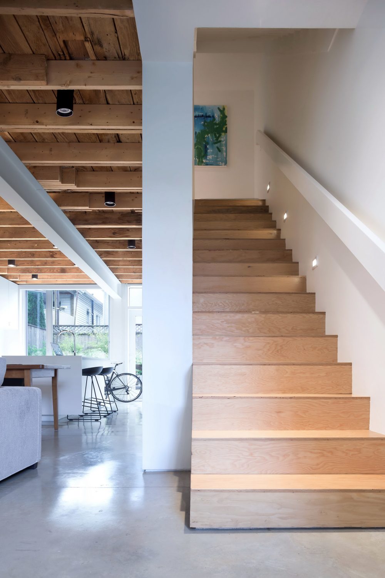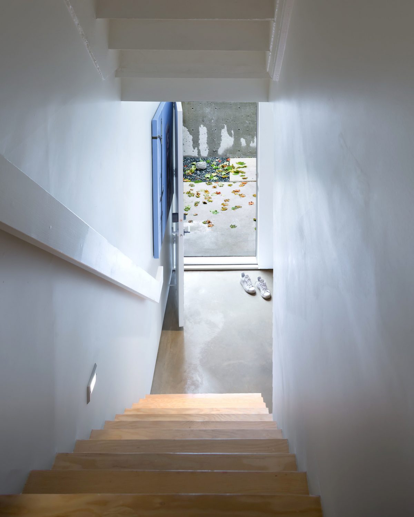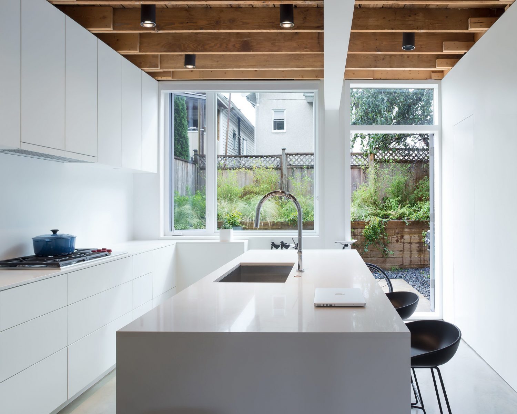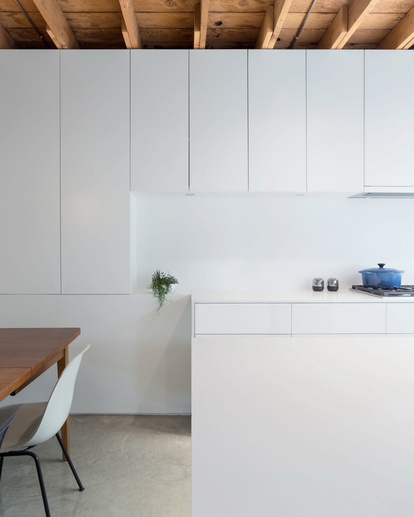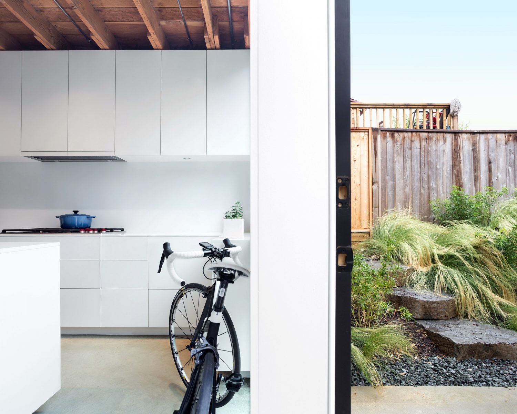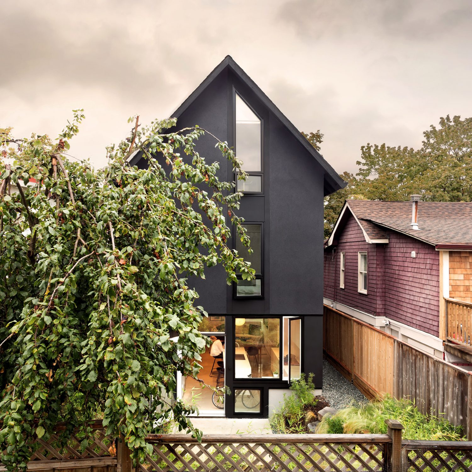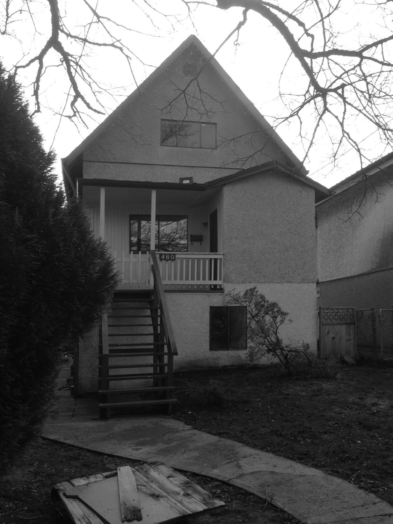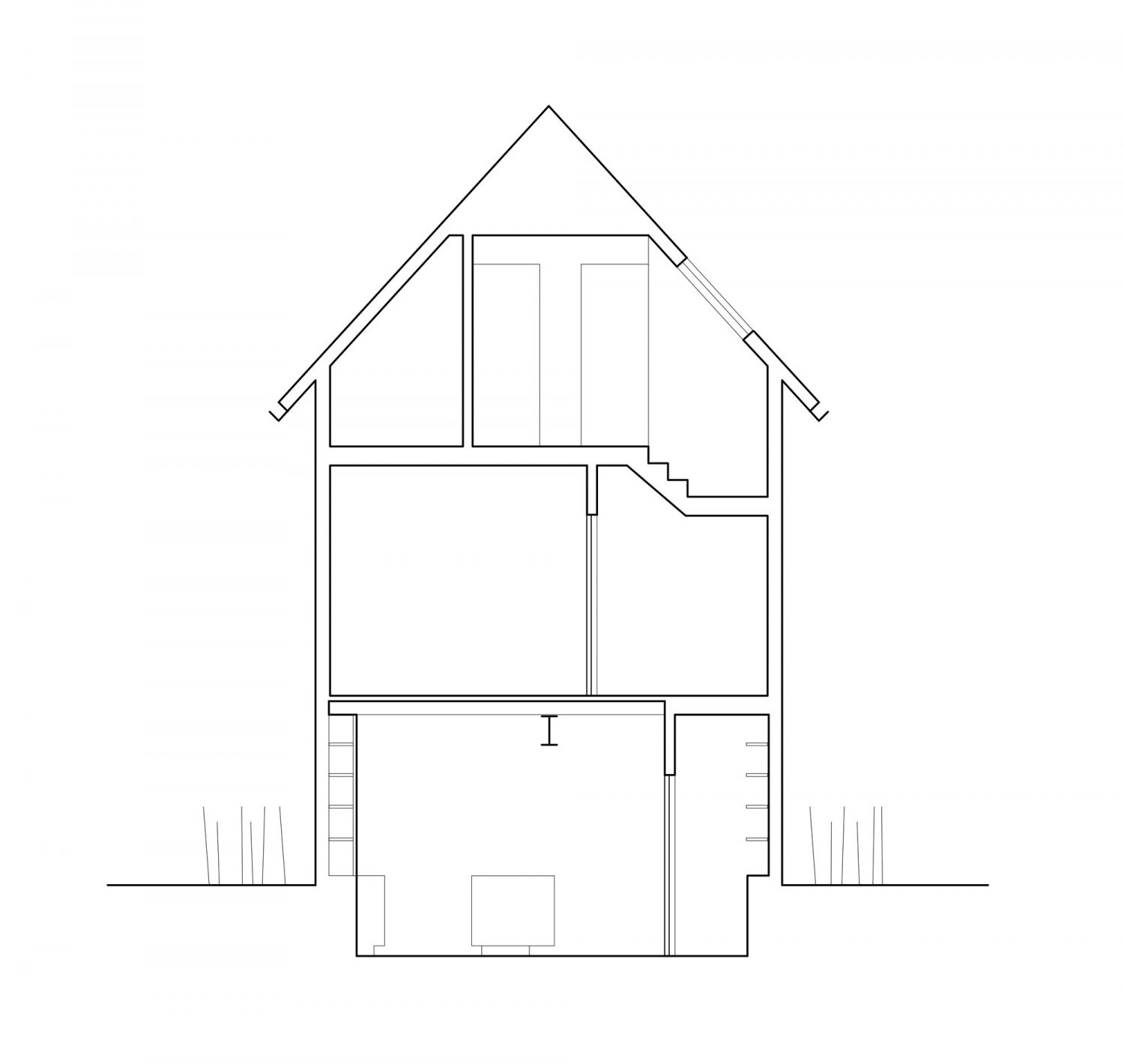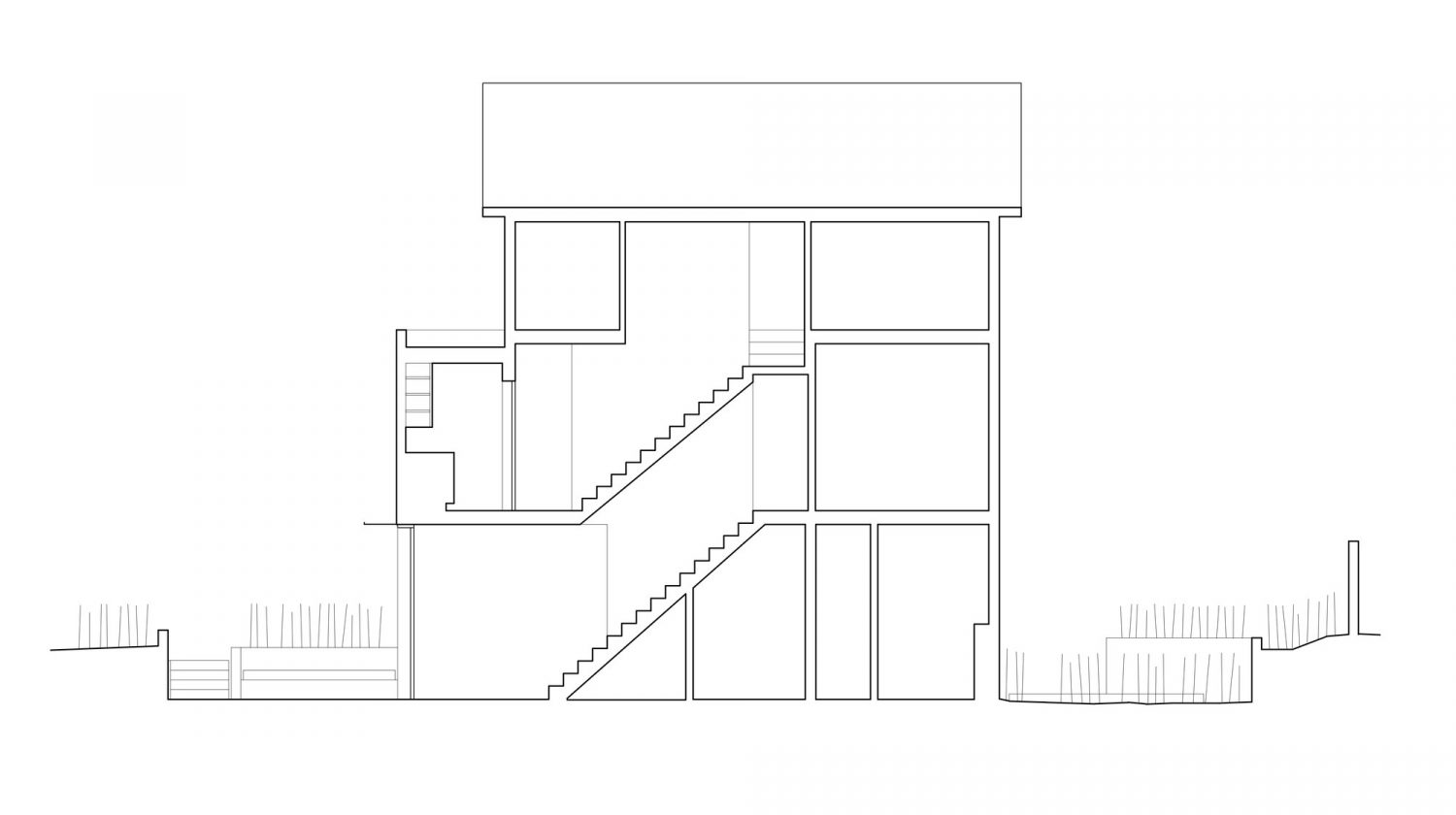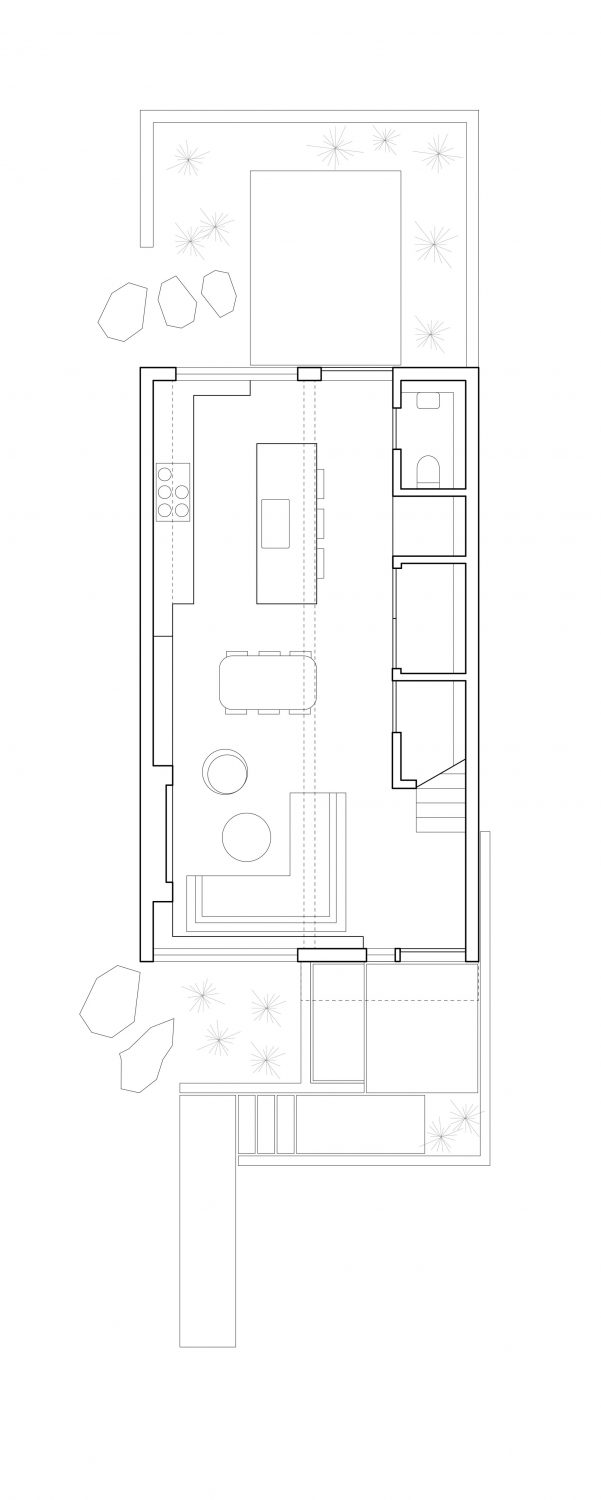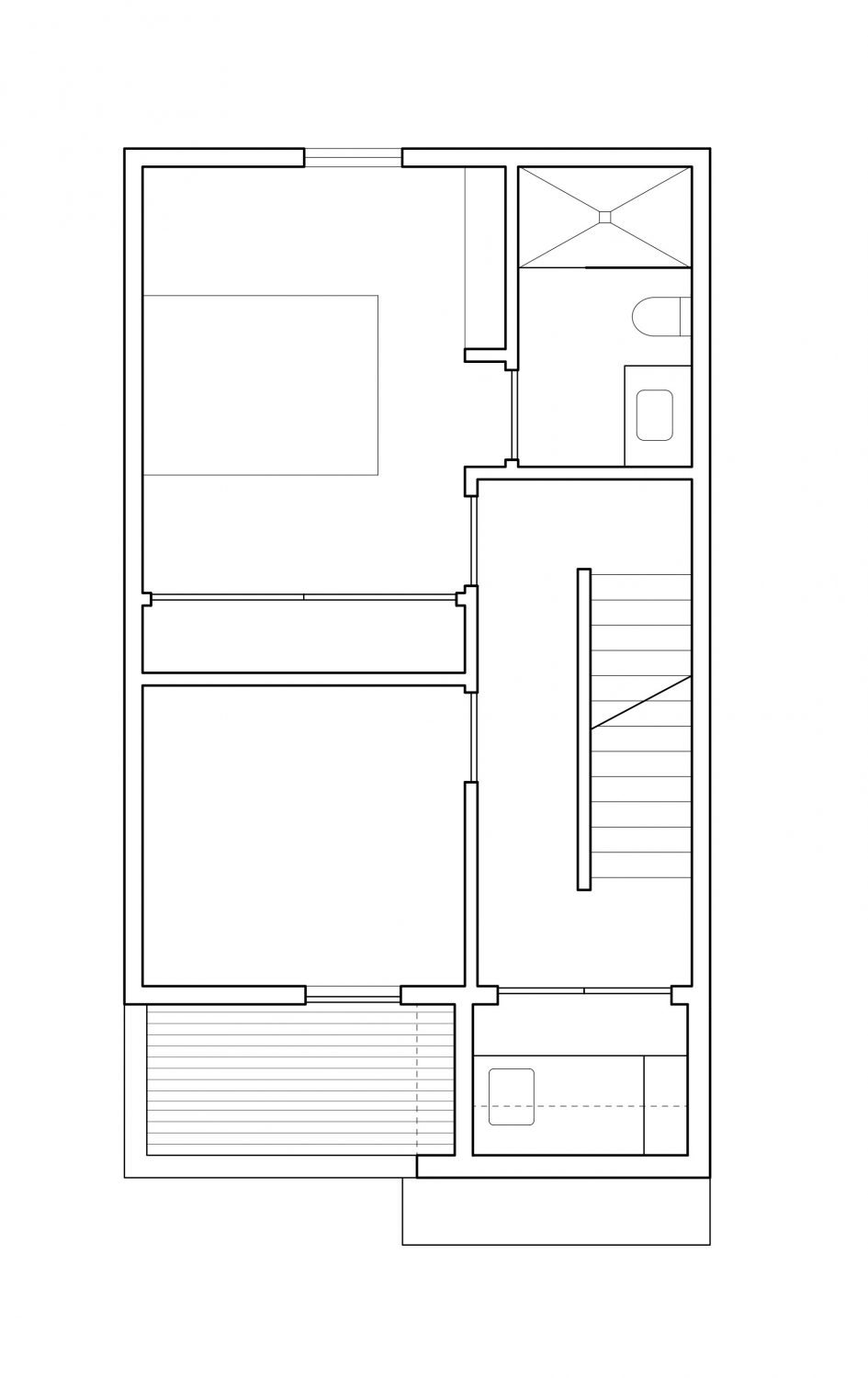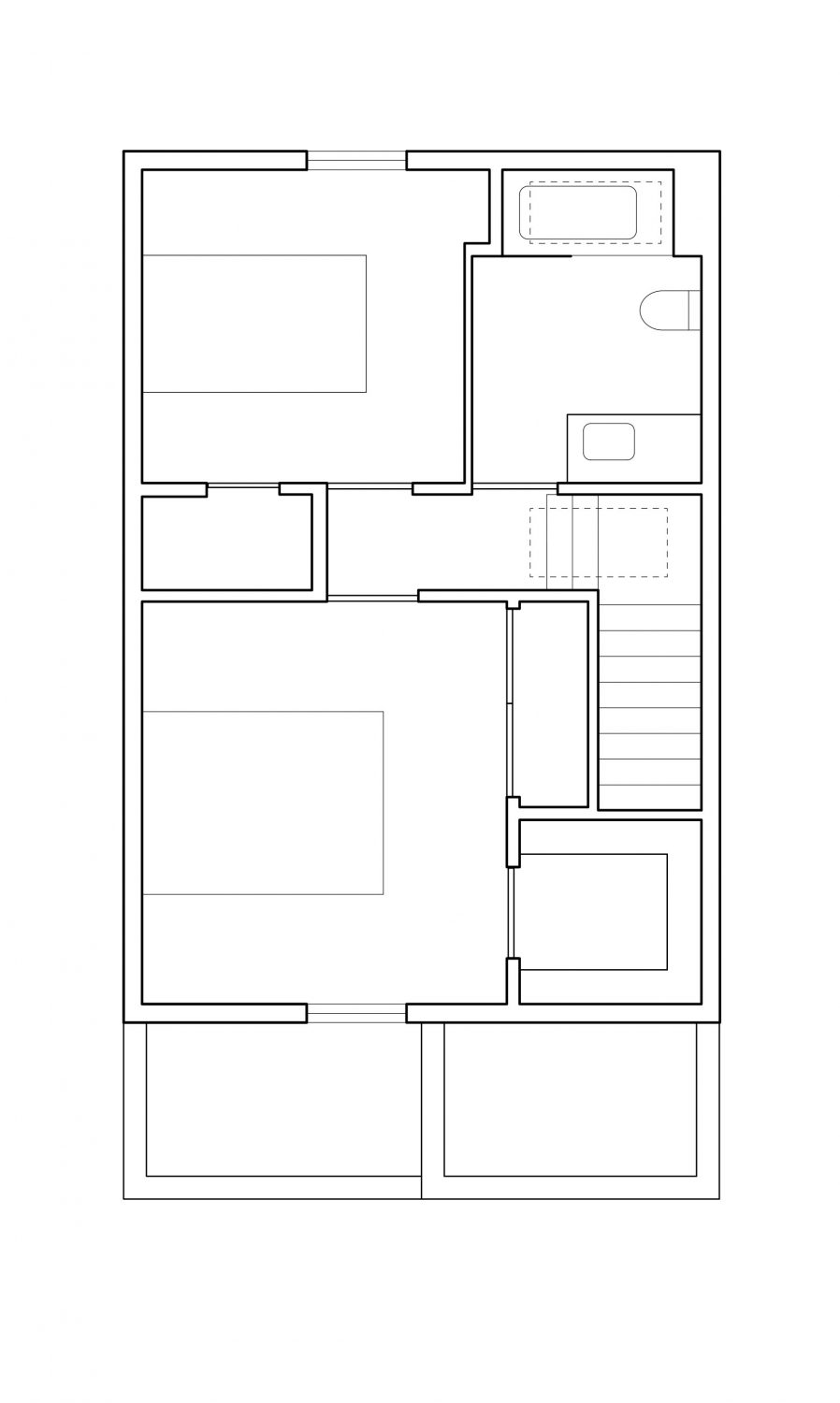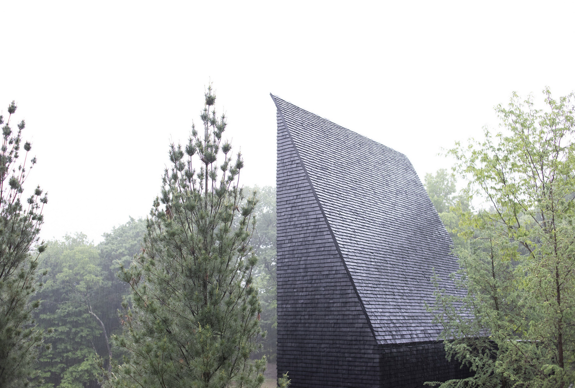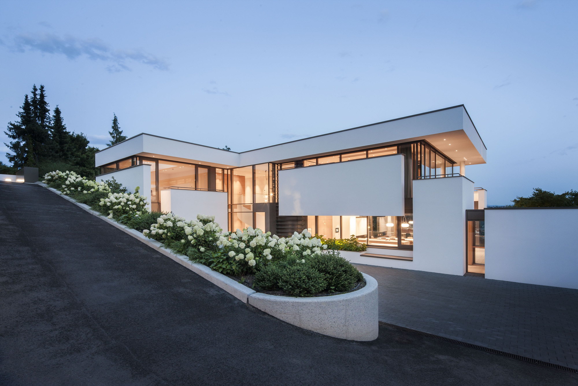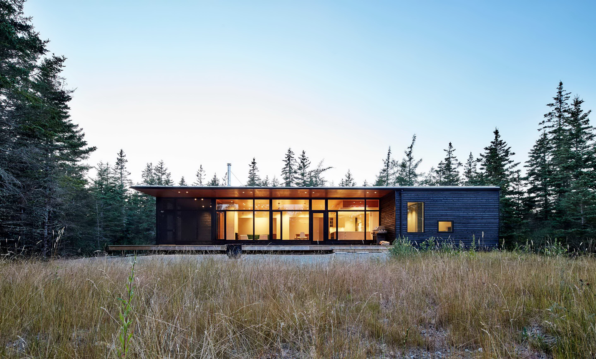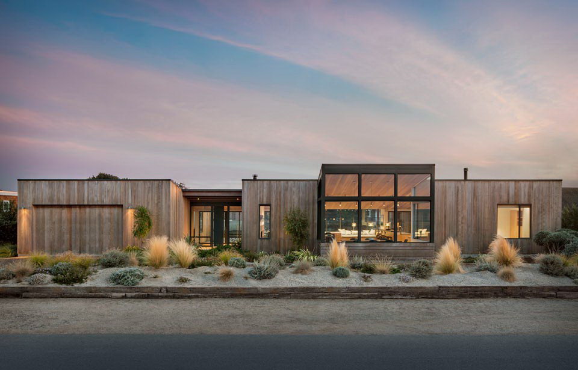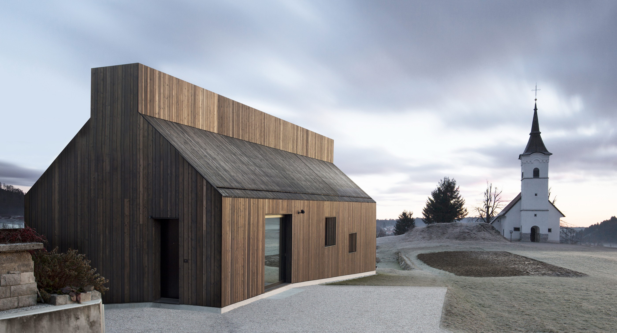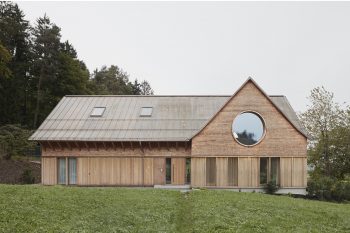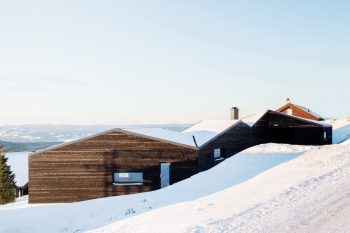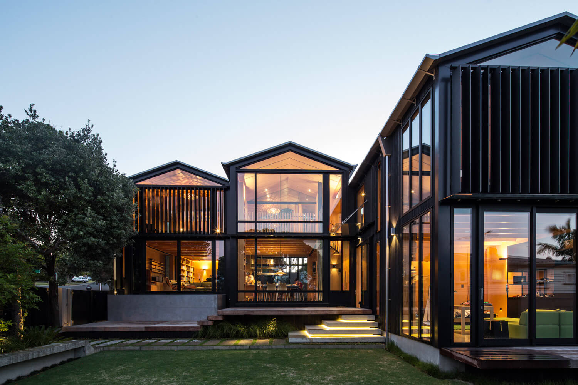
480 House is a project designed by D’Arcy Jones Architects in 2015-2016. The architects have renovated a 1902 house, where the basement became a new living, dining, kitchen, and entry area. Located in Vancouver, Canada, the house has a total floor area of 1,500ft² (139m²).
By exposing the existing floor joists, the main level is raw and textured. All new interior cabinets, handrails and fittings are white. Like a film that switches between colour and black / white footage, the minimal exterior of this renovation exaggerates the colours of textures of this working class East Vancouver neighbourhood. The silhouette and massing of the existing house was completely retained, keeping the architectural history of the house alive.
— D’Arcy Jones Architects
The Dwelling Before the Renovation, Drawings:
Photographs by Sama Jim Canzian
Visit site D’Arcy Jones Architecture
