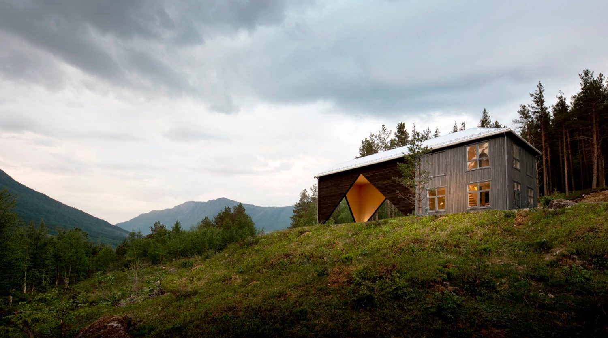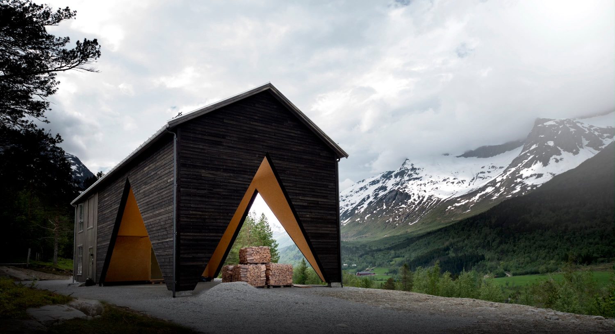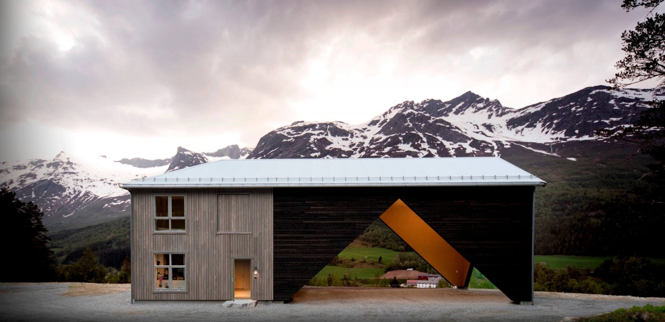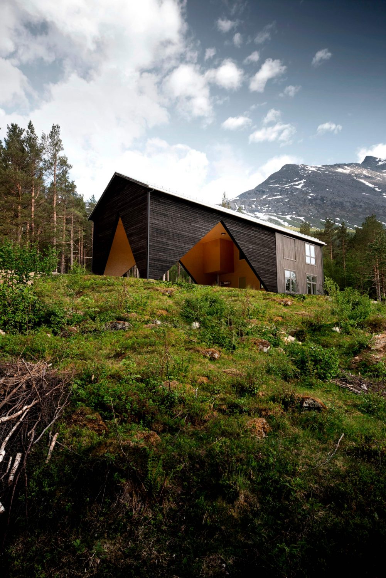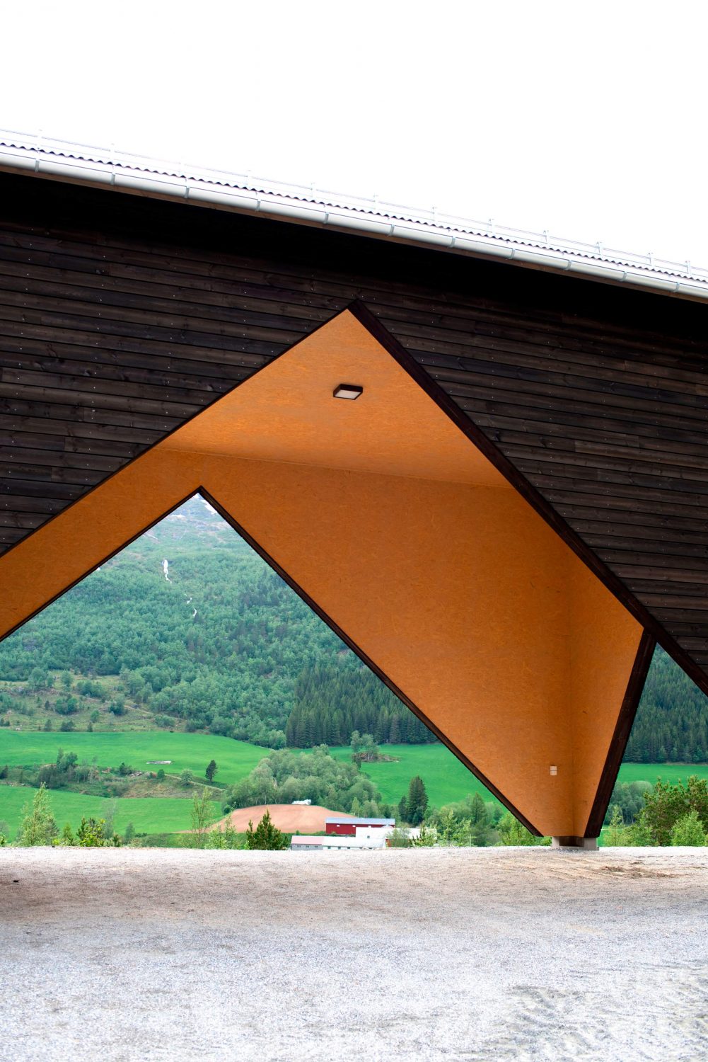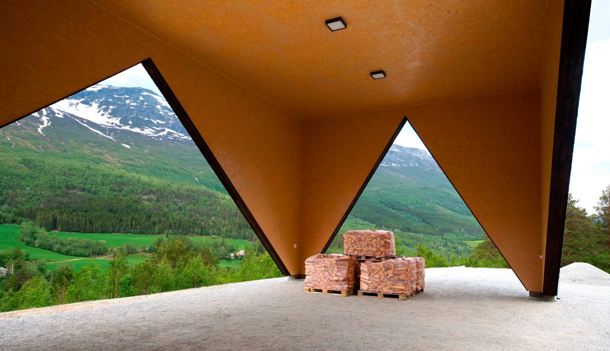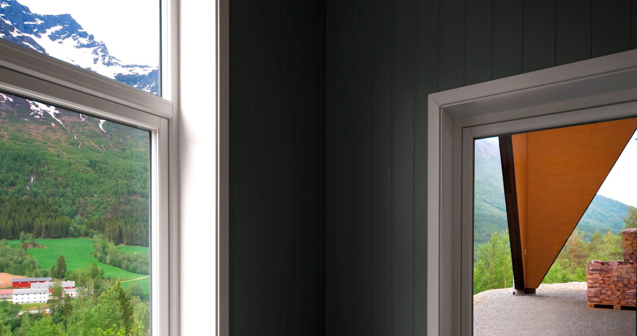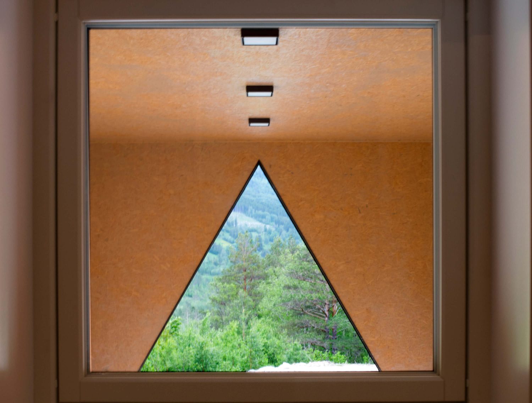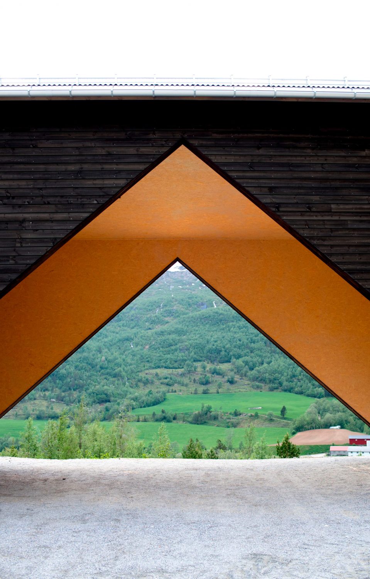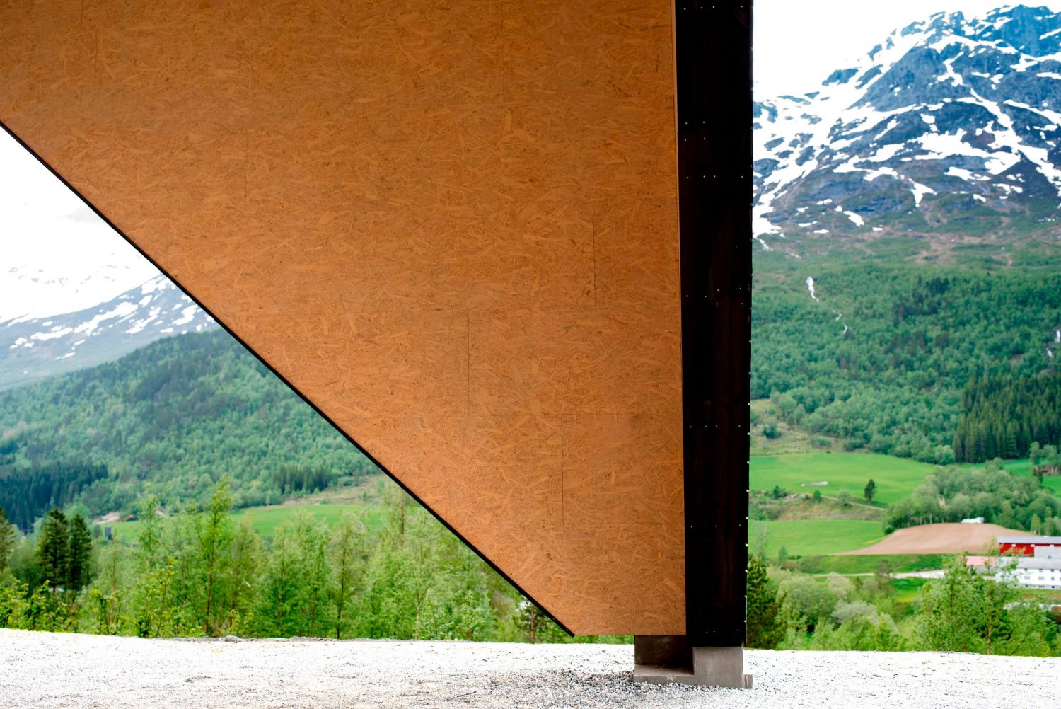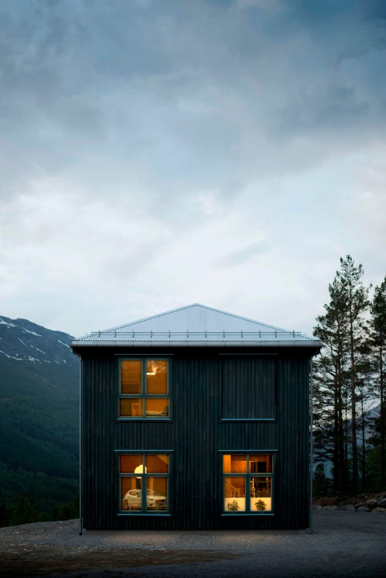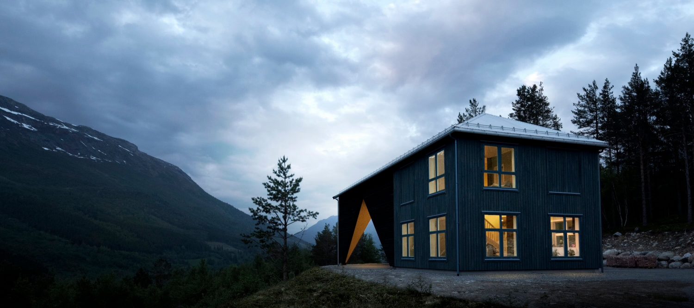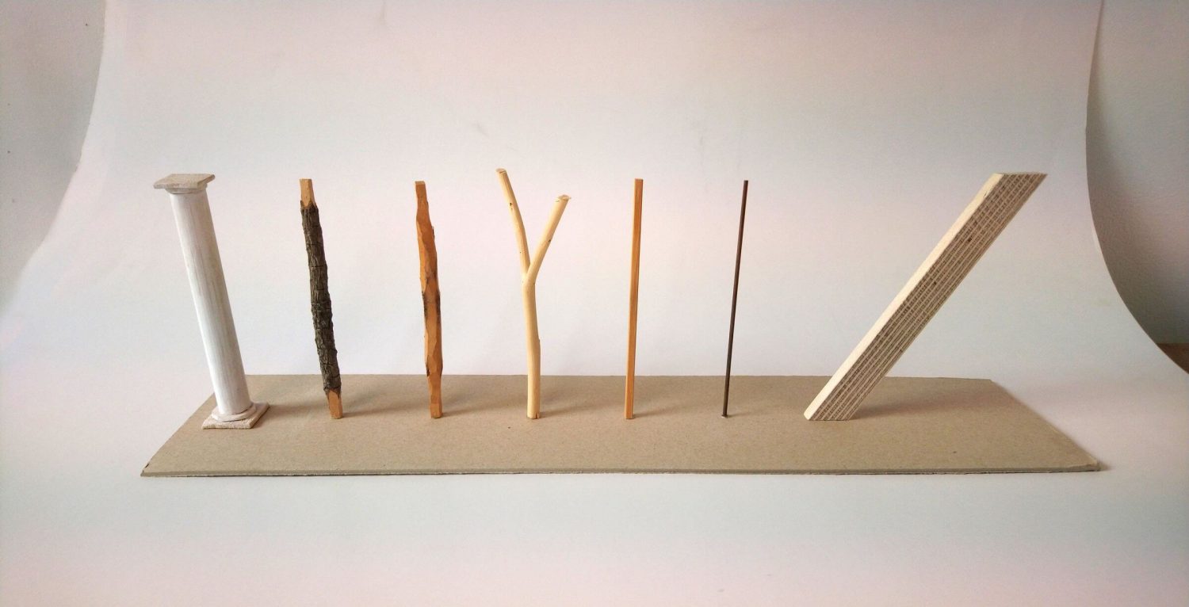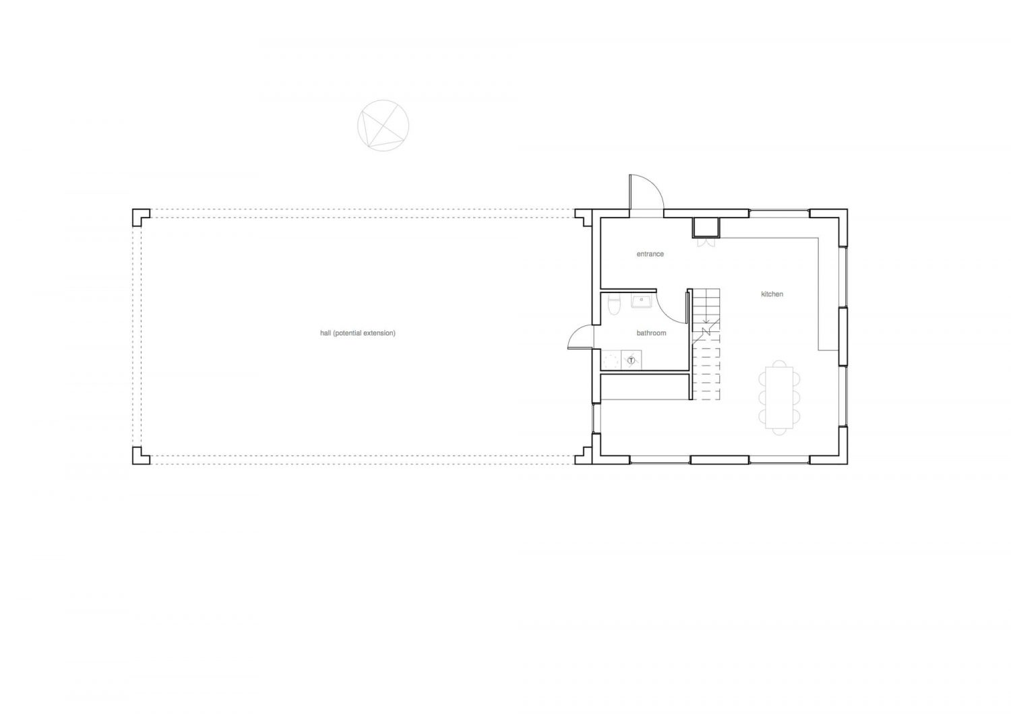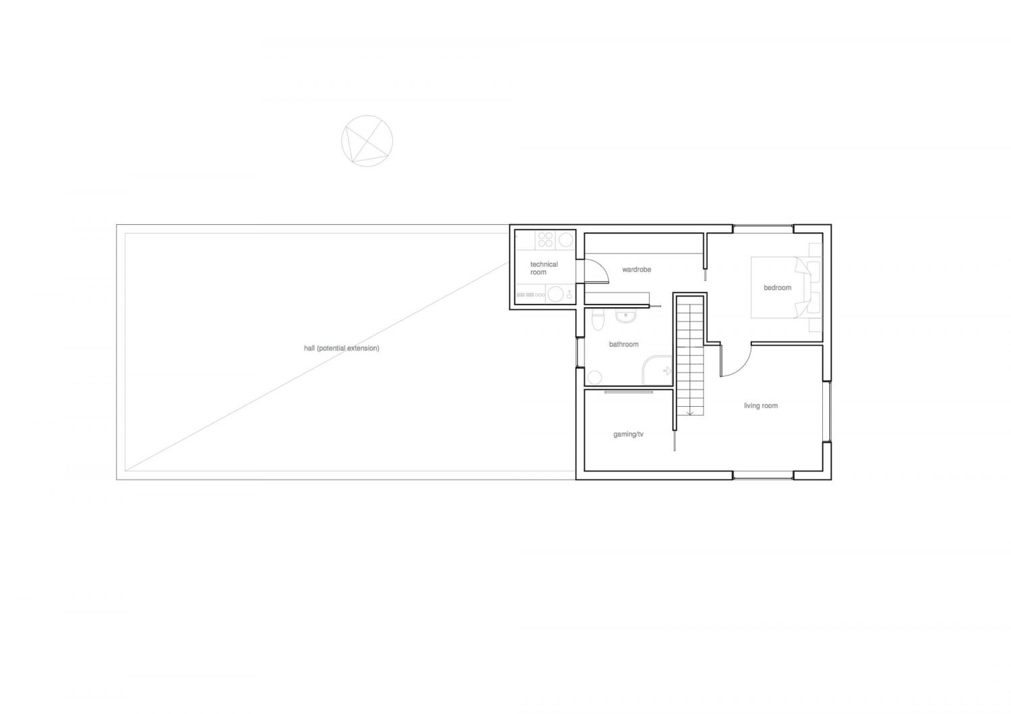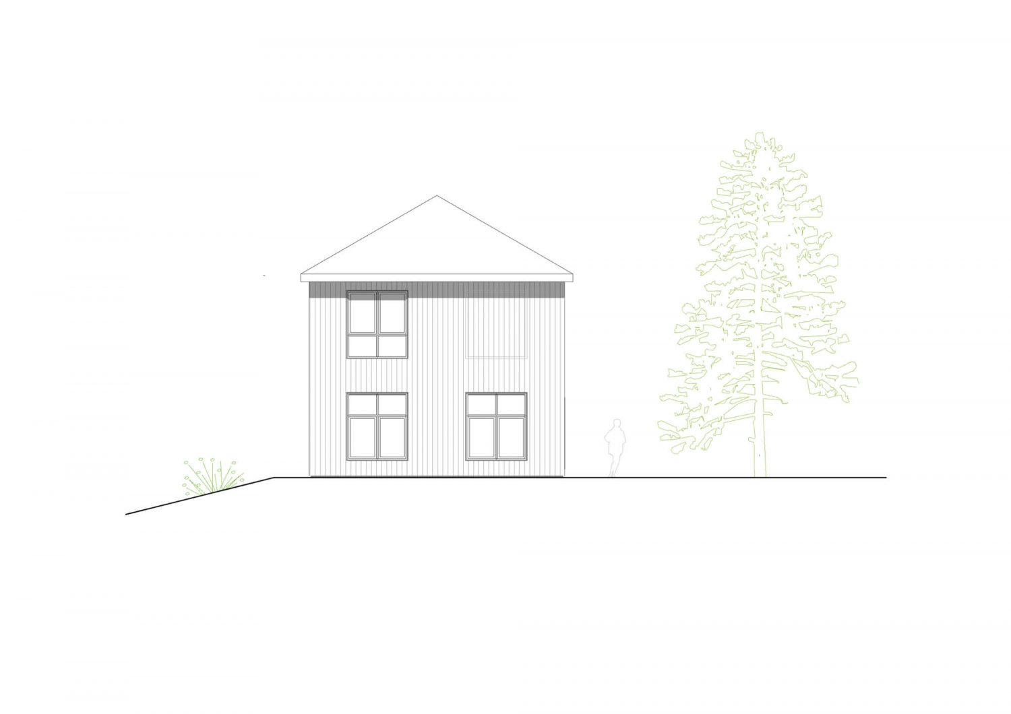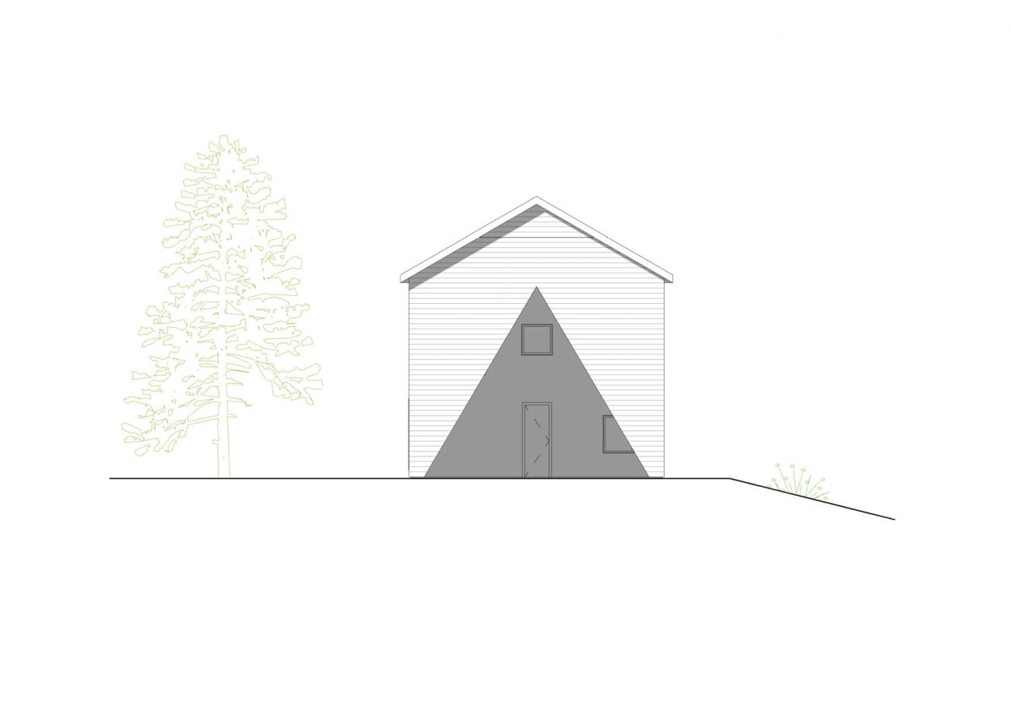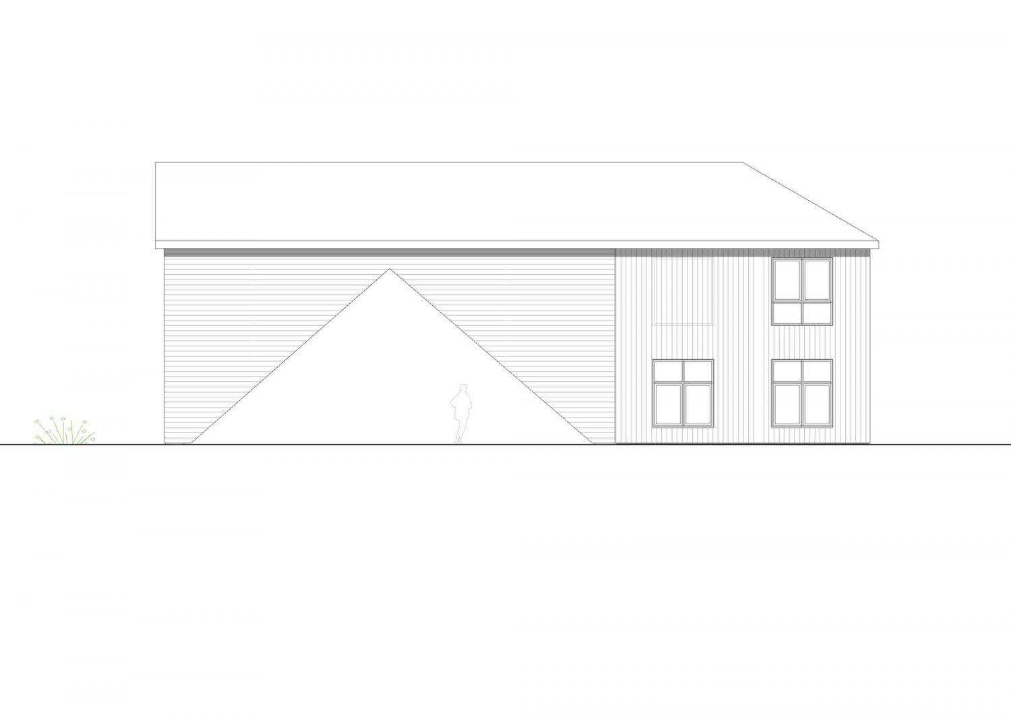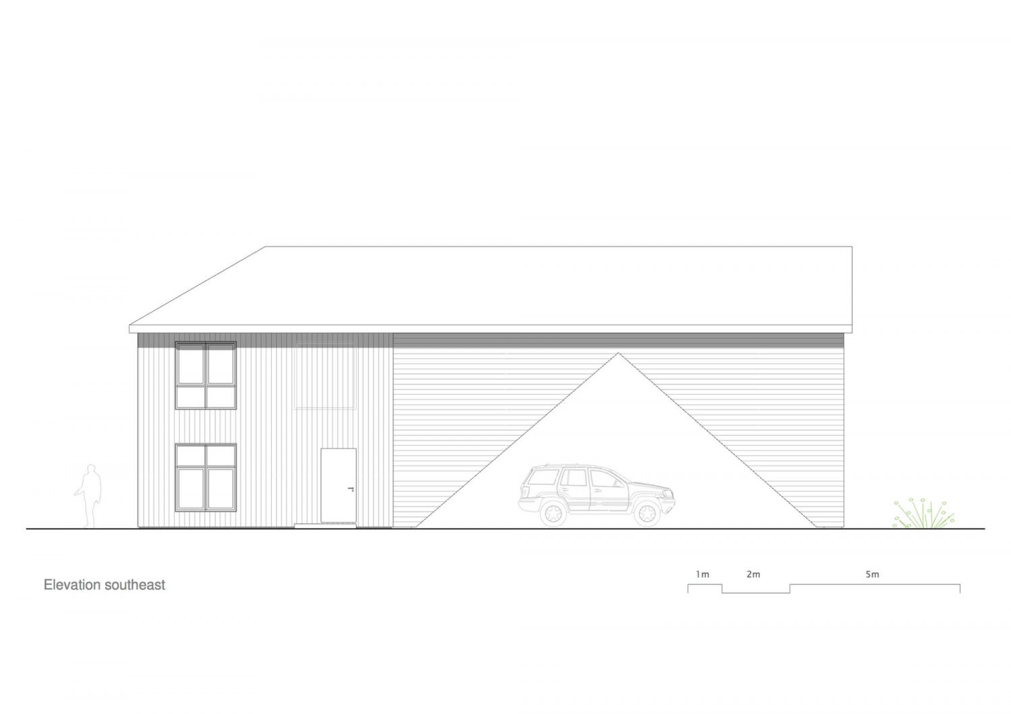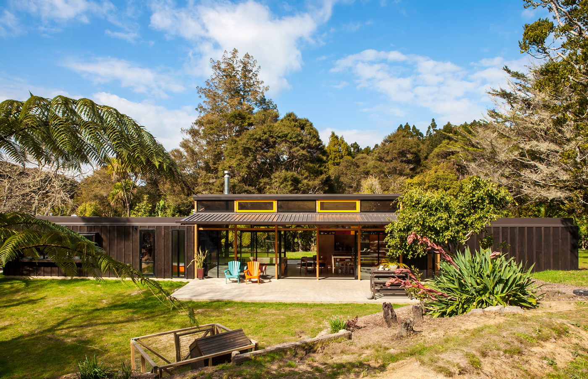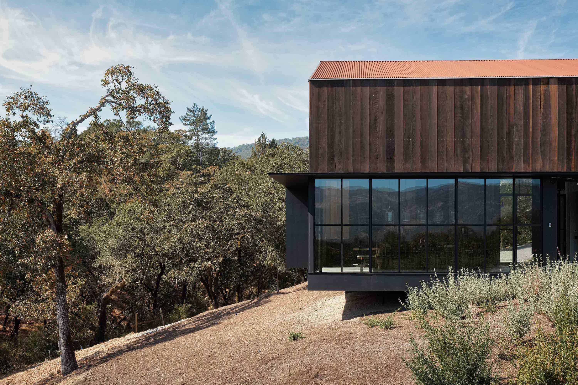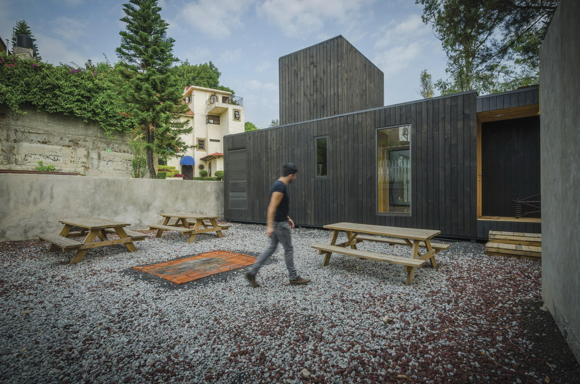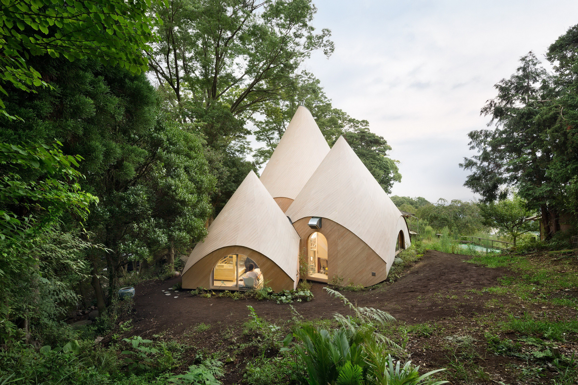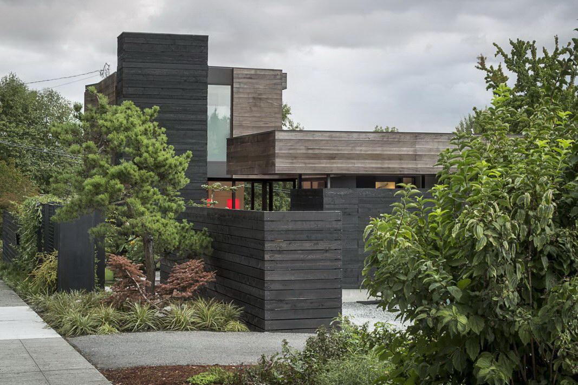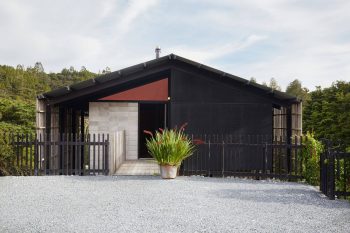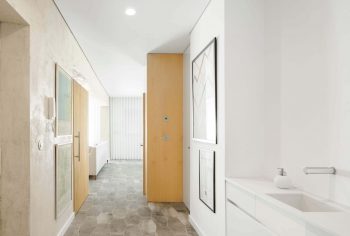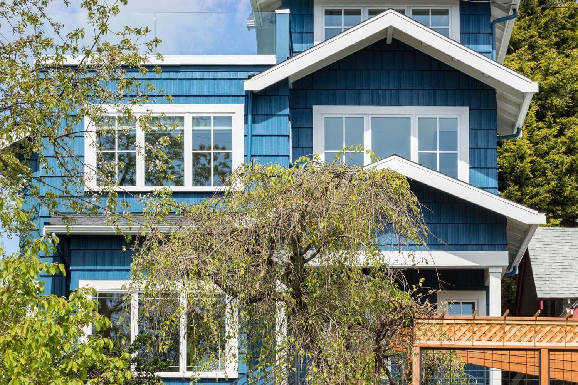
Located in Øksendal, Norway, 1/3 House is a detached house designed by Rever and Drage Architects in 2019 for a young couple. The house with an insulated area of 100m² (1,076ft²) may end up resembling a completely traditional local farmhouse in the future.
This detached house was build for a young couple in Sunndal who wanted to build a small home they could afford with limited funds. At the same time, they envisioned that their family would grow and they therefore wanted the building to be easily expandable, depending on how life developed. The man wanted a romantic and cosy building while his wife, who is a deer hunter, wanted a building that was practical with room for guns and other hunting equipment. Both saw the need to think simple, especially due to economic concerns, but at the same time they wanted to think about the future so there would be no big leaps for making changes as their family changed.
The insulated part of the building has two floors, both with an area of 50 square meters. The uninsulated utility space (the outdoor space under the roof) has about twice that area. The former part responds to the need the couple has for living space today, and this area will probably be able to accommodate a family increase of one or two children. The latter part is the part that has potential for expansion. In the meantime, the veranda functions as a storage room, garage, workshop, banquet hall and not least, as space for butchering deer. The windows in the insulated section are organized in a traditional way, albeit with a somewhat larger format than usual in such buildings, while the hall/veranda has a more industrial and temporary design.
The simple economic concept is that the owners have now built the part that they could afford, while the rest has untapped potential for what life might bring. By completely extending the roof at the beginning of the project, they significantly reduce the work for adding space when needed, and they have the area under the roof as a resource in the meantime.
— Rever and Drage Architects
Models and Drawings:
Photographs by Tom Auger
Visit site Rever and Drage Architects
