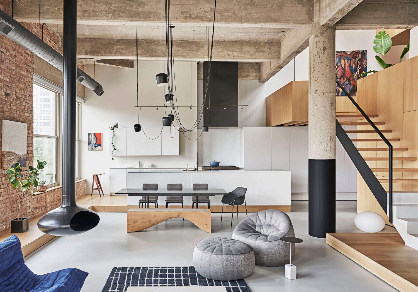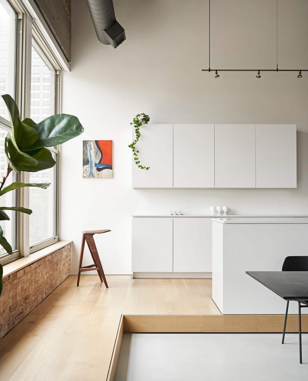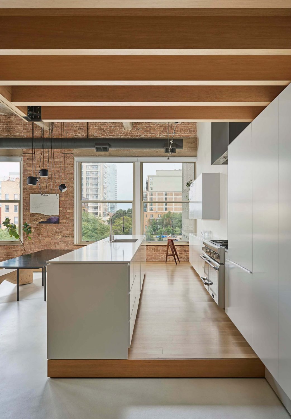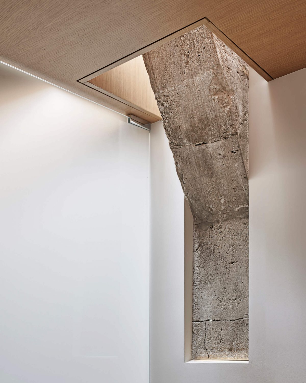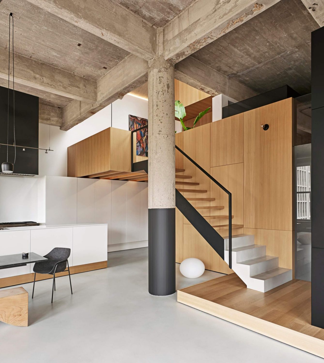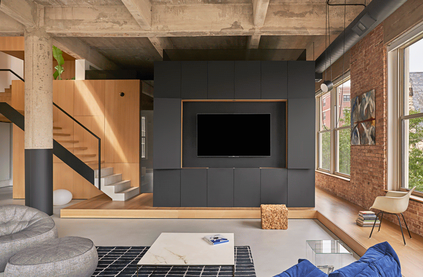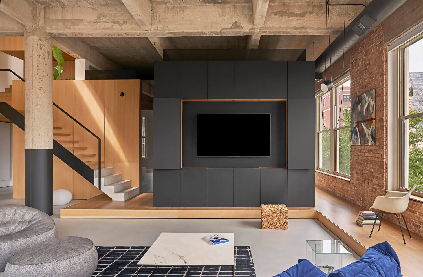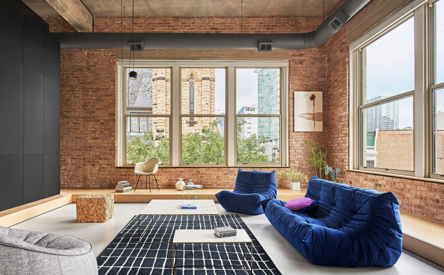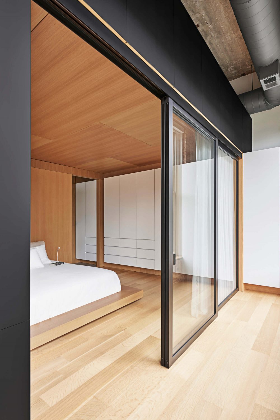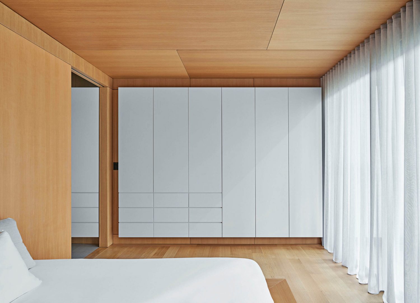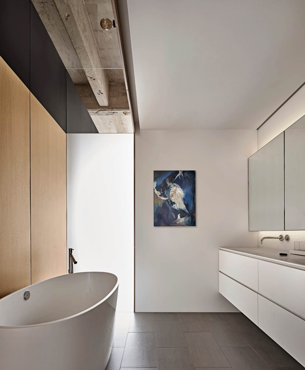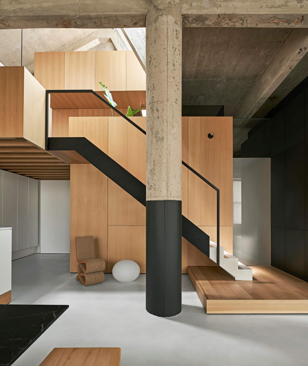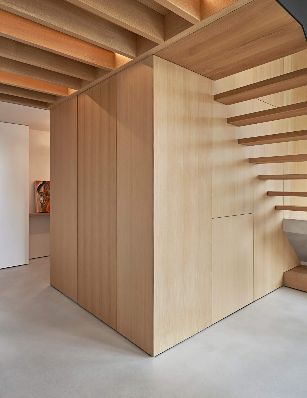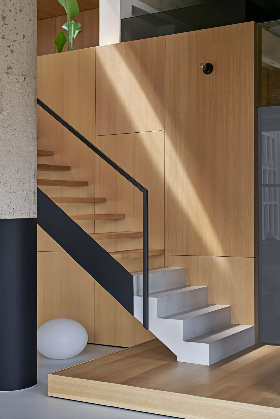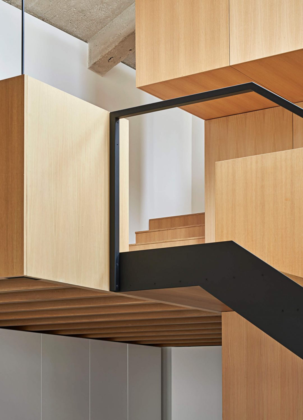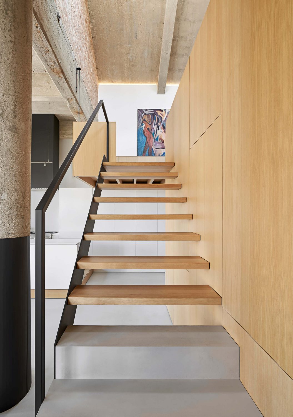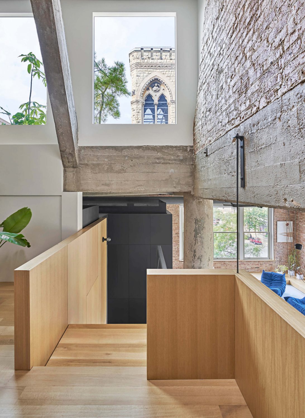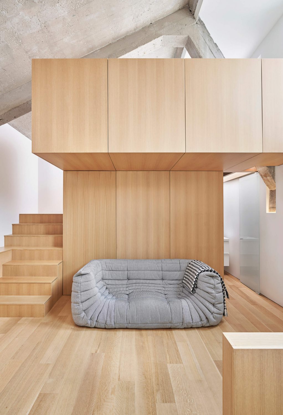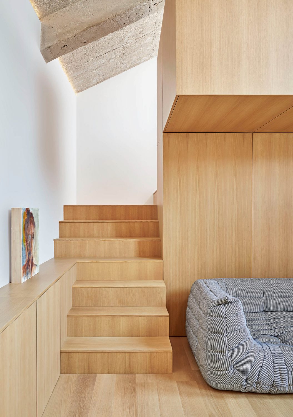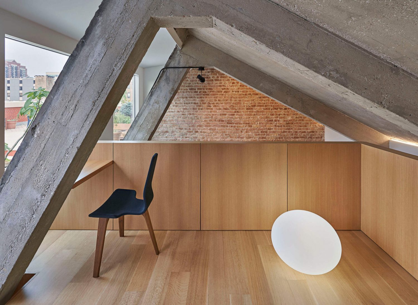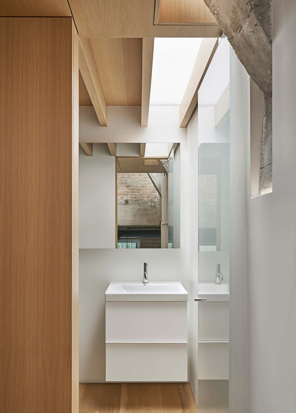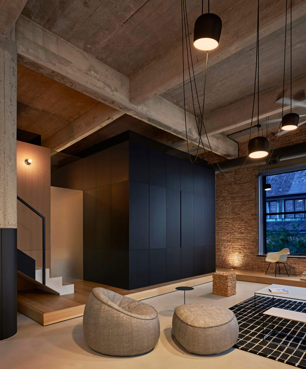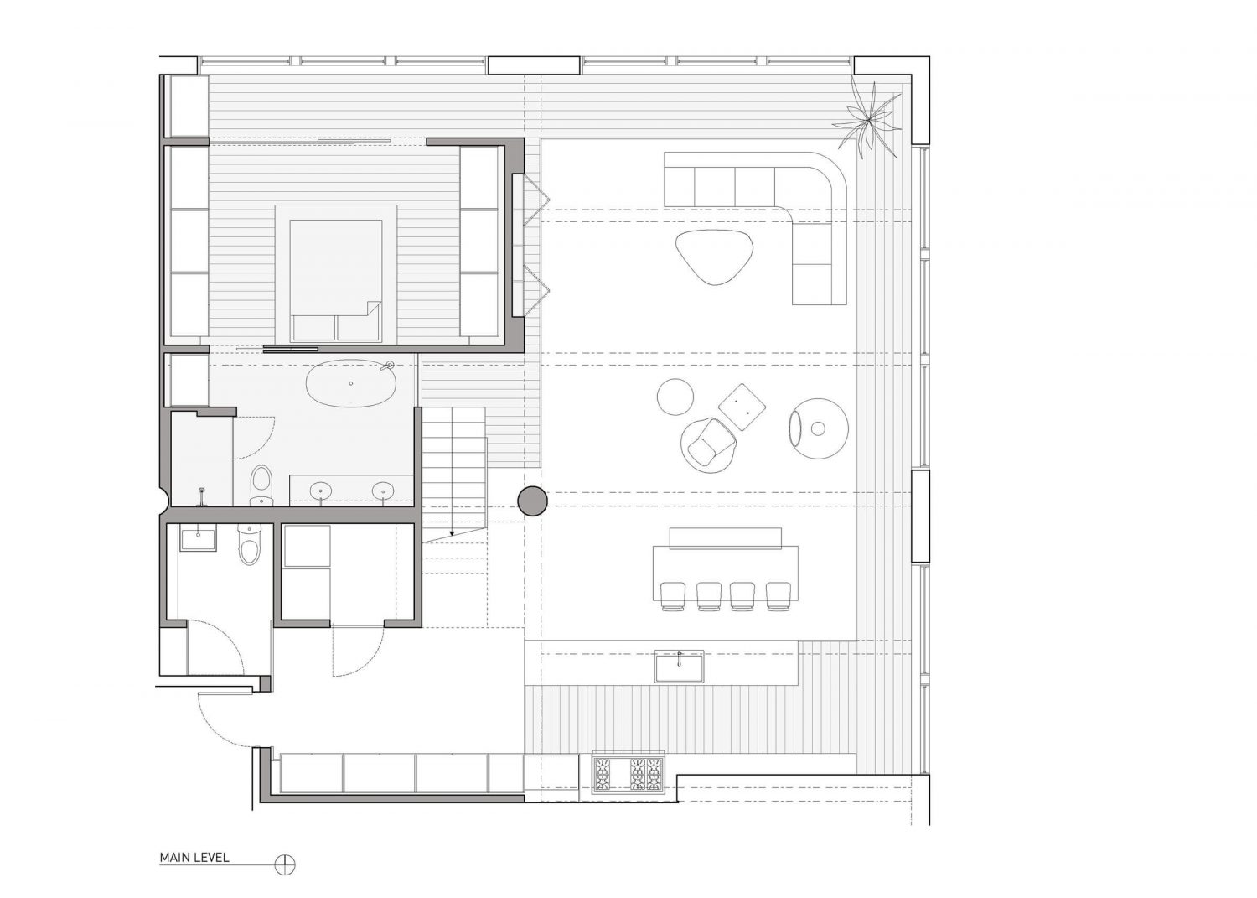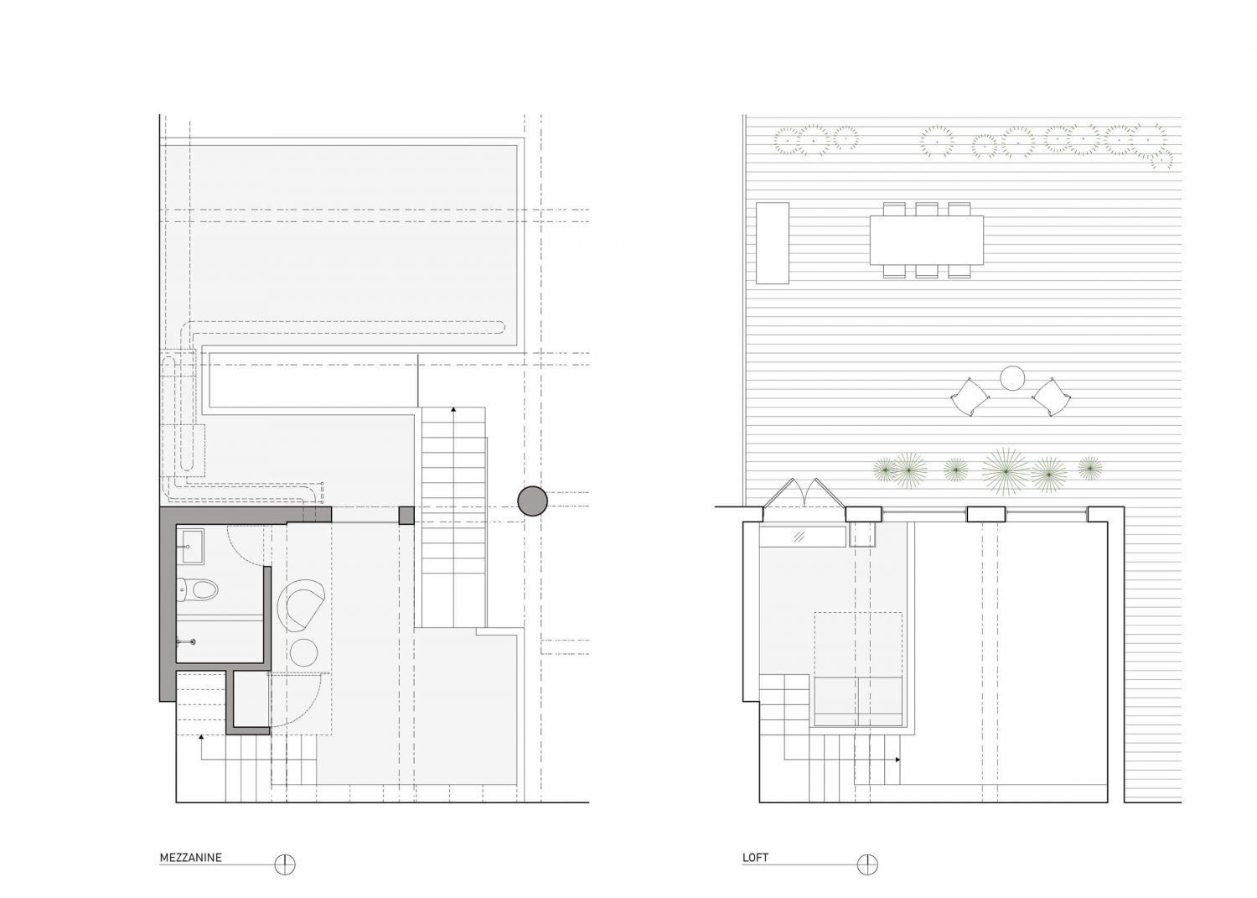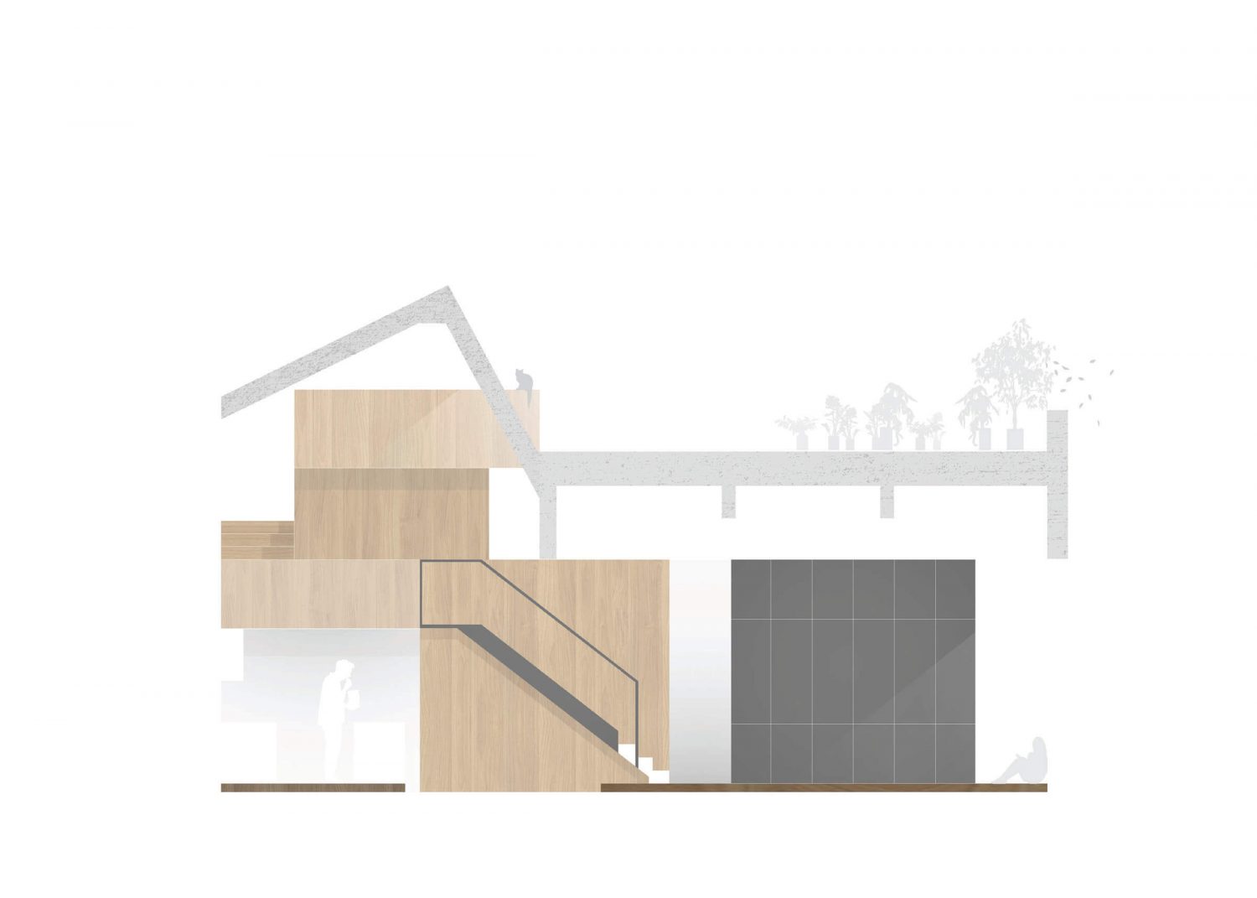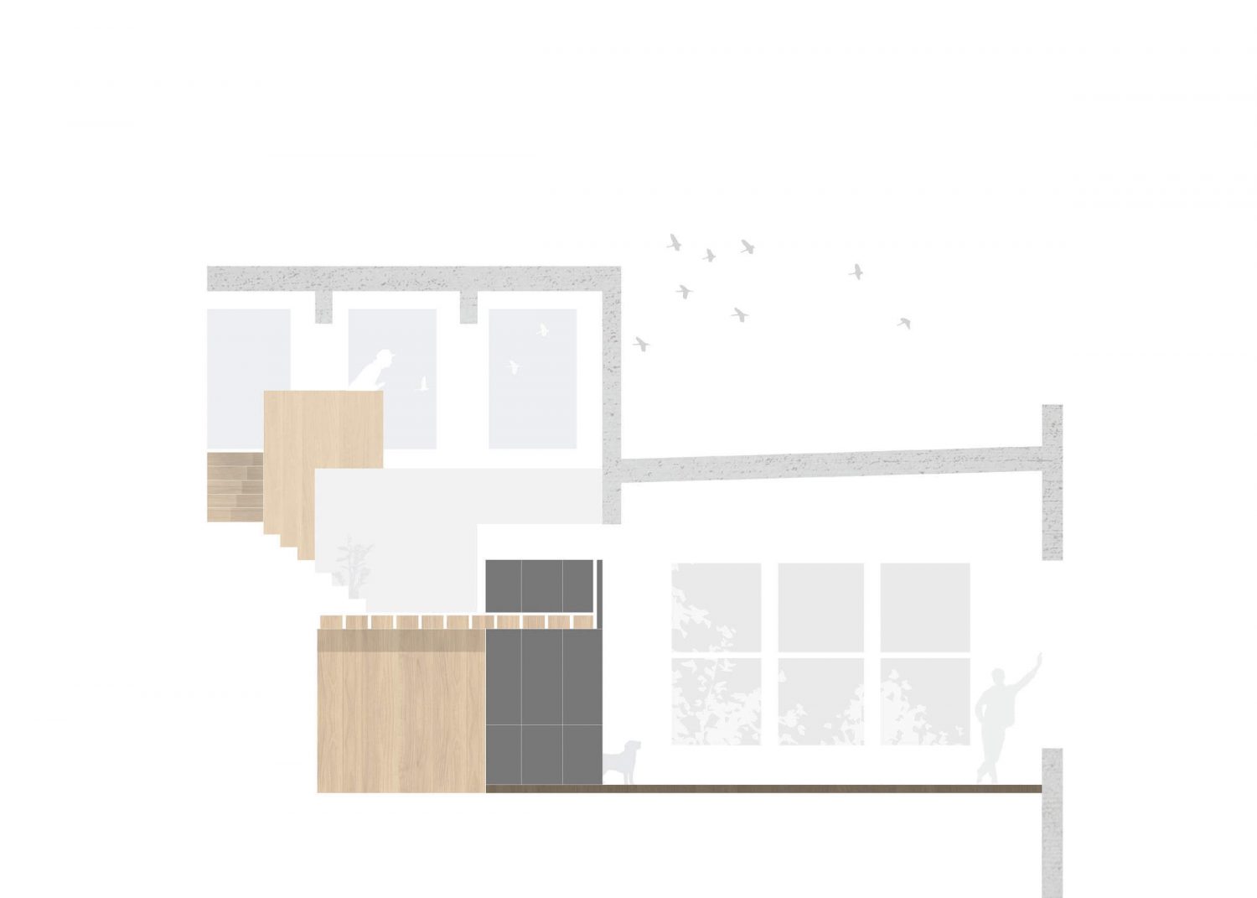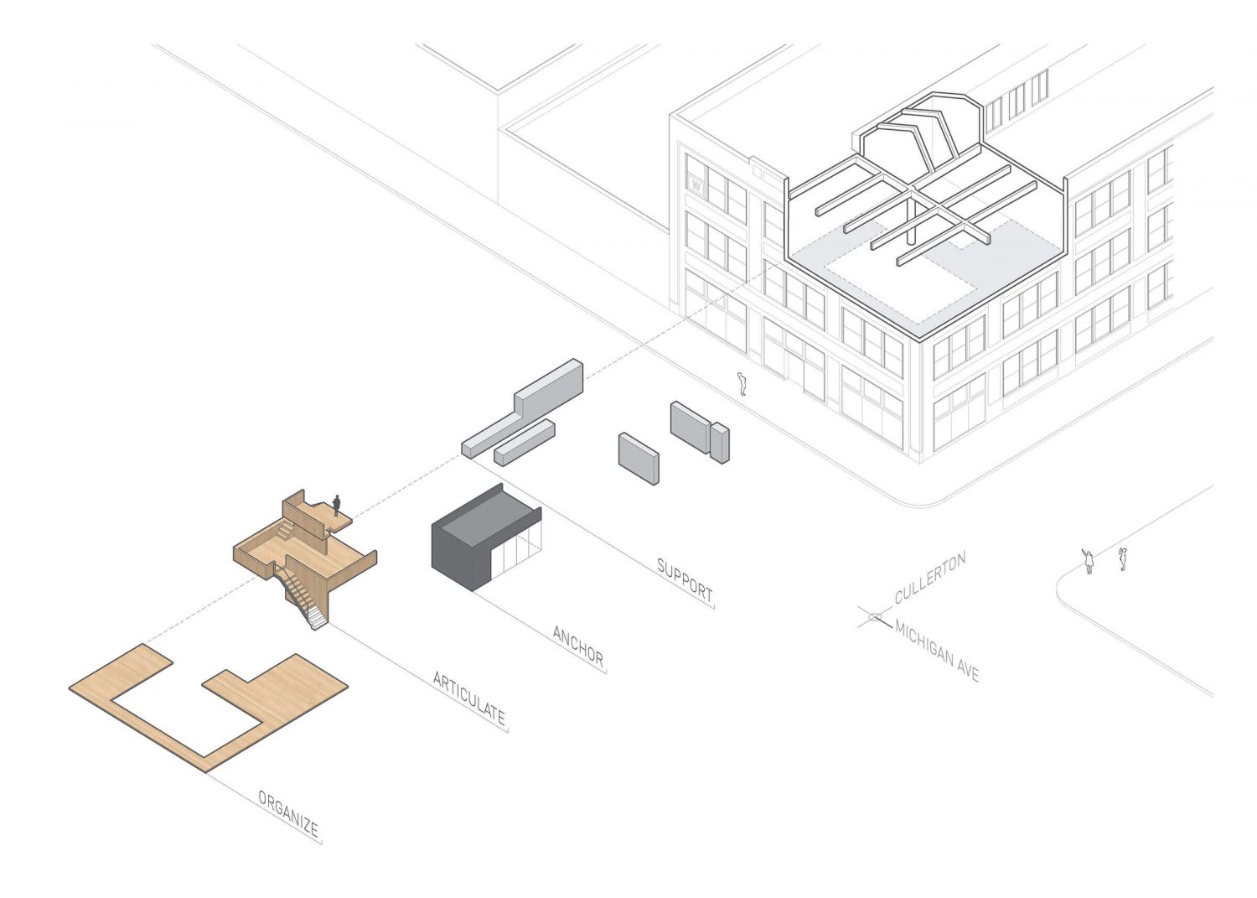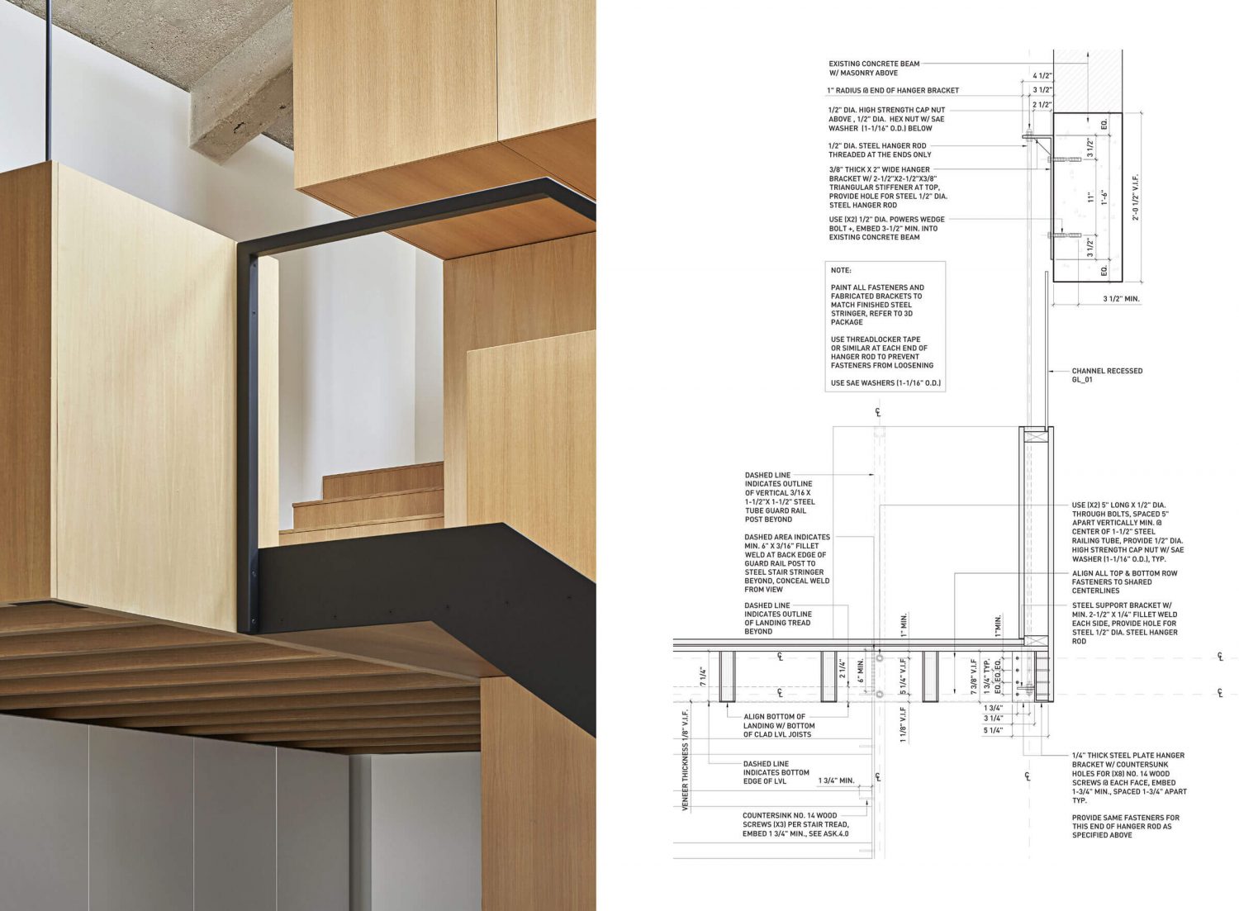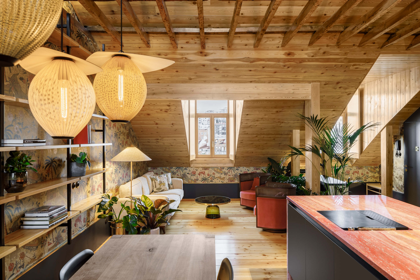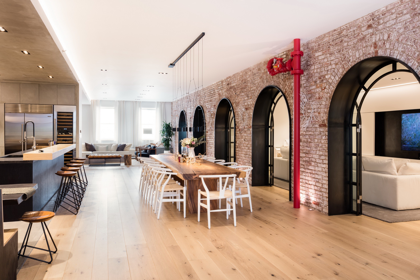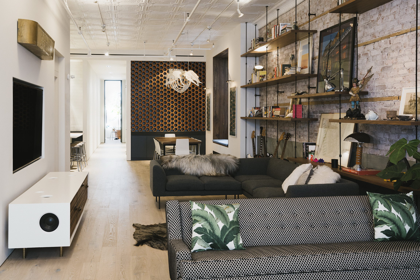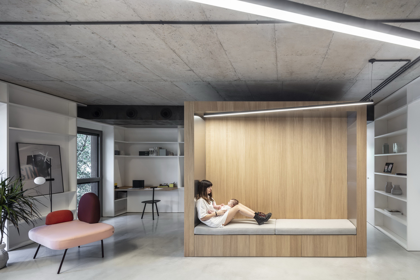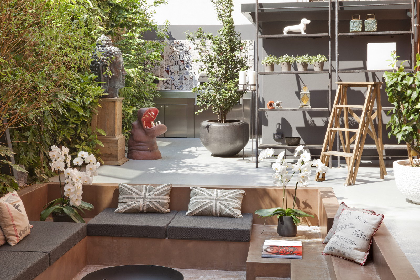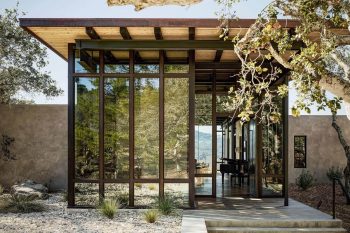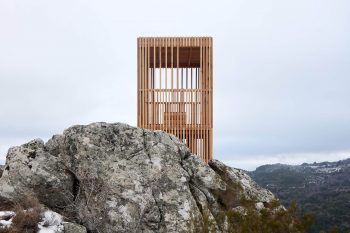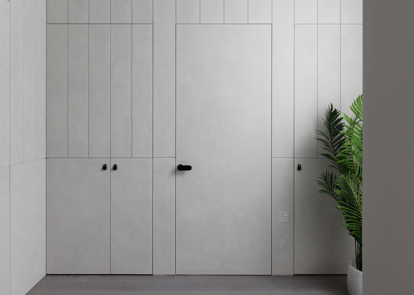
Vladimir Radutny Architects has renovated a residence inside a century-old structure initially built for automotive assembly and display. Located in Chicago, Illinois, USA, the project called Michigan Loft measures 2,250ft² (209m²).
Now, as one enters this dwelling through a low, wood clad transition zone the overwhelming feeling of being inside a large industrial room is very much subdued. Scaled architectural components, material restraint and theatrical lighting throughout, lessens the overall spatial dominance, while openness and clarity of space is maintained. Living functions such as laundry, mechanicals and storage are integrated within the built-in cabinetry and dispersed strategically throughout the space. Kitchen elements are treated similarly and placed atop the raised platform to elevate one’s experience during preparation of meals with views in a direction of our city’s most iconic street, Michigan Avenue. The continuous wood platform organizes the vastness of the open room, providing an edge for more intimate furniture arrangement and a backdrop for plants and life objects collected throughout our client’s lives. Clad in black steel, the sleeping cube is situated away from the perimeter for greater noise and temperature control. Acting as a visual anchor atop a platform, it is fully programed, the metal skin transforms as panels open up, revealing one of many uses contained within. While its main purpose echoes a primal cave for sleeping, lined in wood paneling with borrowed daylight forms an oasis within.
— Vladimir Radutny Architects
Drawings:
Photographs by Mike Schwartz
Visit site Vladimir Radutny Architects
