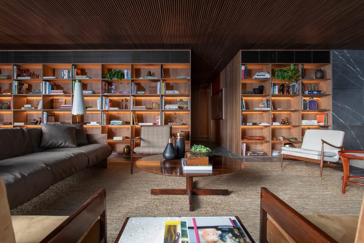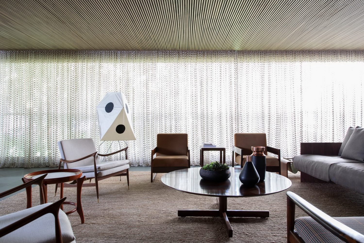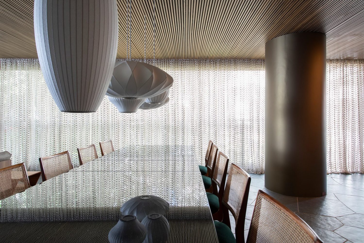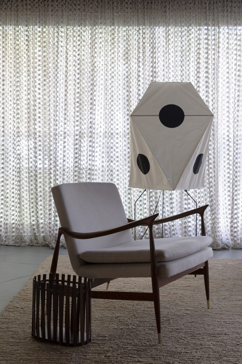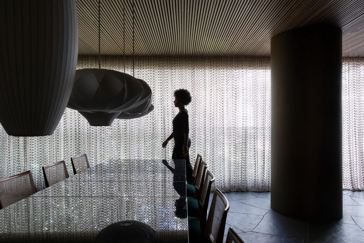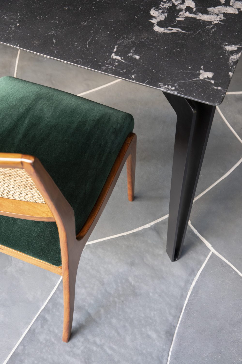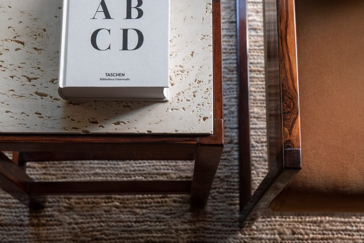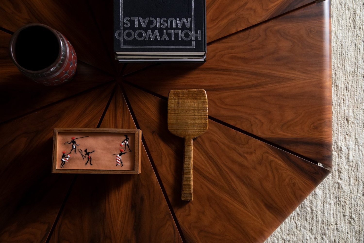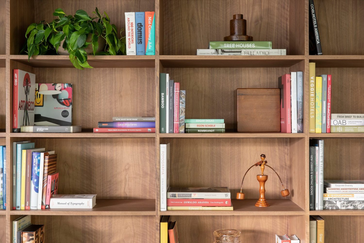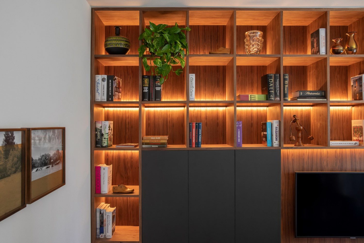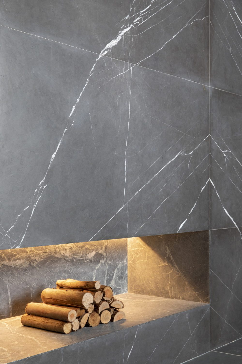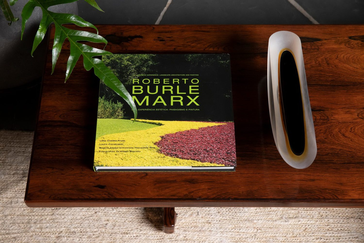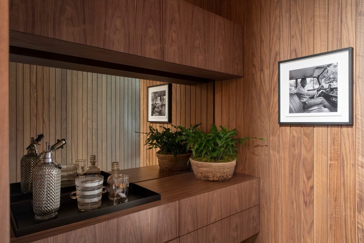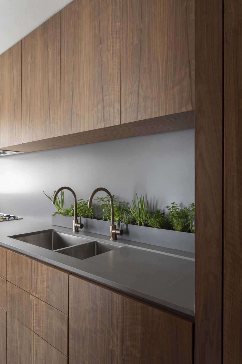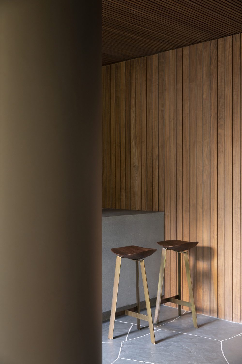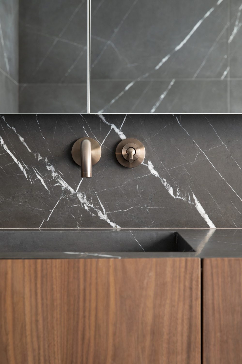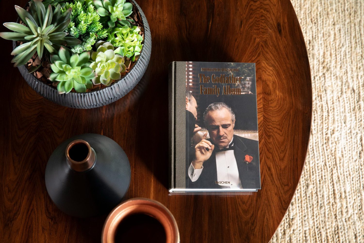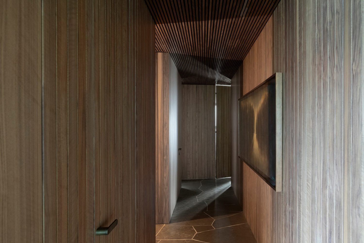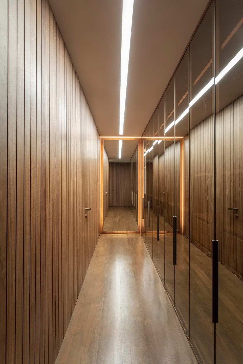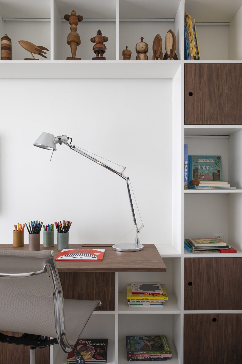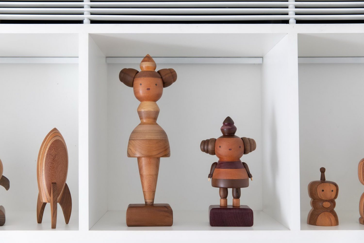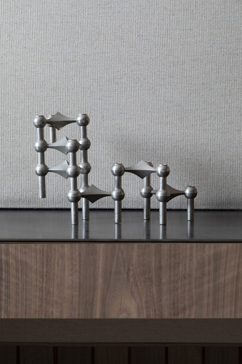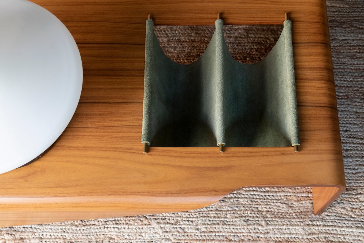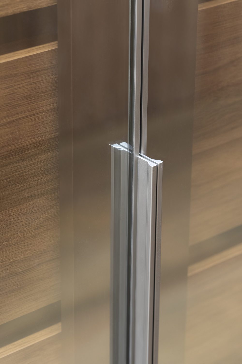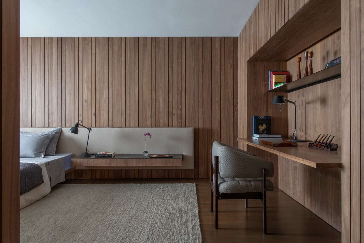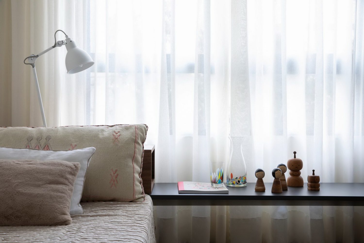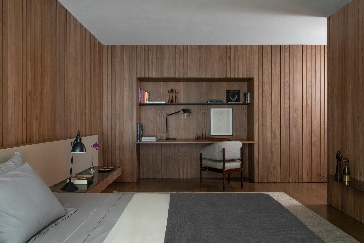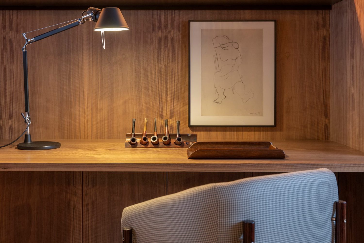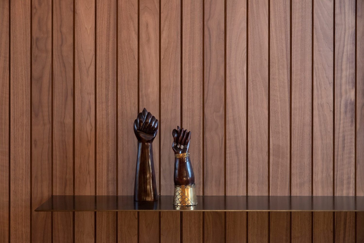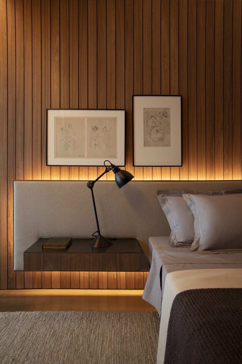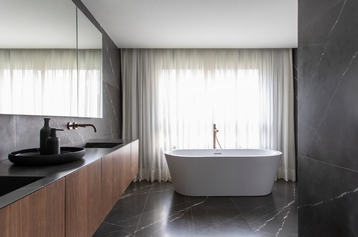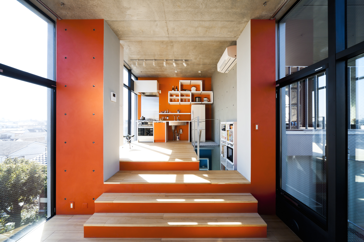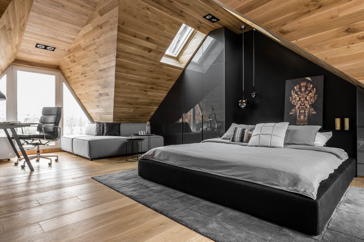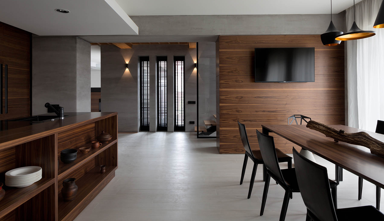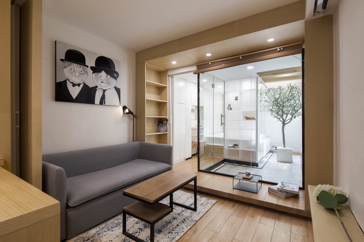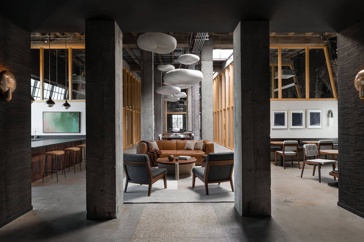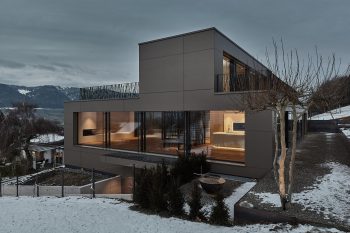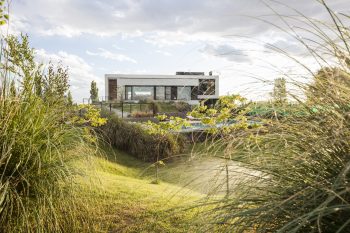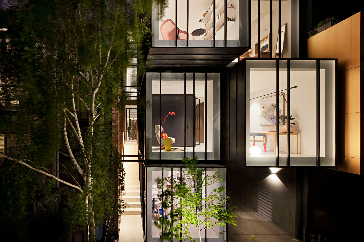
Studio MK27 has designed the interiors of four suite apartments in a new mixed-use development with a hotel, bars, and restaurants called Fasano Itaim Residential. Located in the Itaim district of São Paulo, Brazil, the complex totaling 11,500m² (123,785ft²) was completed in August 2019.
The use of natural materials such as slate shard floors, wooden strip ceiling, and walls covered with walnut panels generate a cozy atmosphere in the apartment. The space is well-lit by a floor-to-ceiling pane of glass joining the living room to the terrace. The opposite wall is covered by a shelving unit and an Armani griz marble fireplace separating the social from the private areas. The double linen and macramé curtains filter and balance the chiaroscuro (use of darkness and light) between the natural light and the dark surfaces of the panels and furniture.
The living room has 3 areas organized by neutral colored rugs which mark off the different activities and moments: one corner for the more intimate fireplace, the true living room and the dining room, connected to the gourmet kitchen. Each layout has floor lamps, sofas and armchairs, side and coffee tables which create a rich dynamic between volumes and textures. Modern pieces of Brazilian design such as the Pétala coffee table by Jorge Zalszupin are mixed with contemporary counterparts such as the dining table by Jader Almeida and the international classics such as Isamo Nogushi’s floor lamp, Finnish architect Alvar Alto’s floor lamp, and the light pendants over the dining table by the American architect George Nelson.
The continuous circulation around the apartment follows the same vibe as the materials and is punctuated by some sculptural sconces. In the bedrooms, the floors are made of wood and the lining is white in order to make them lighter.
— Studio MK27
Photographs by André Klotz
Visit site Studio MK27
