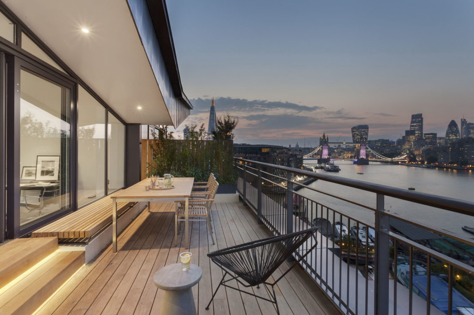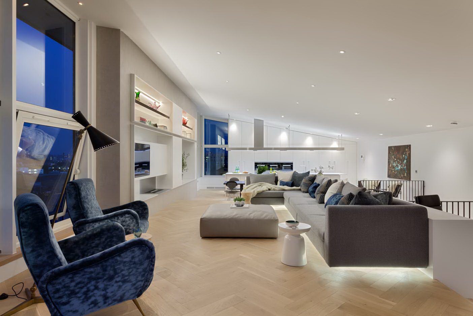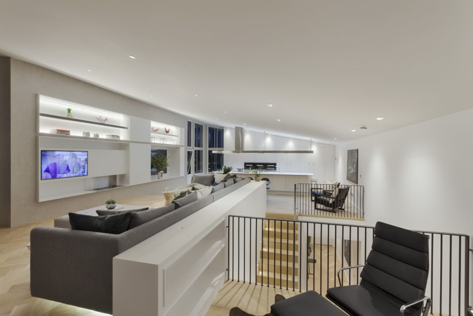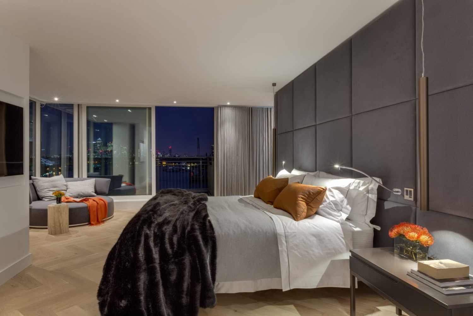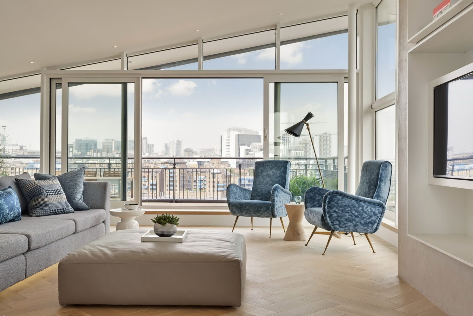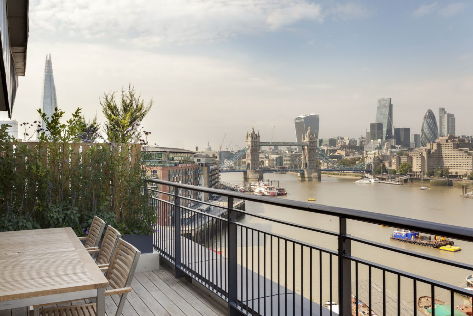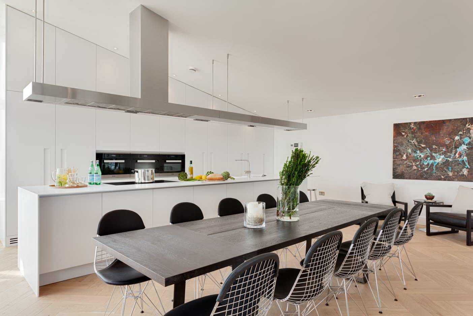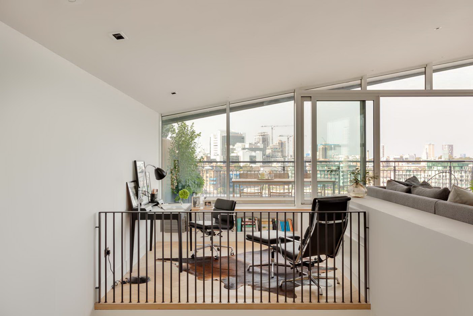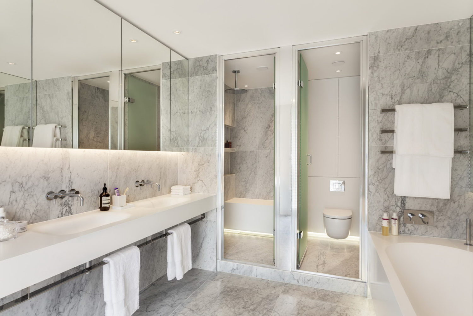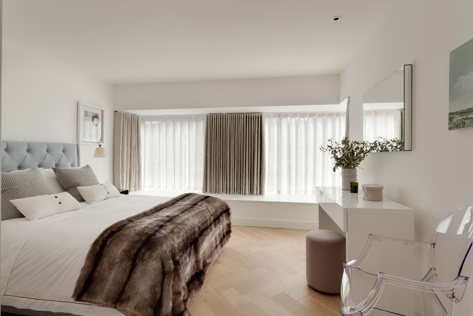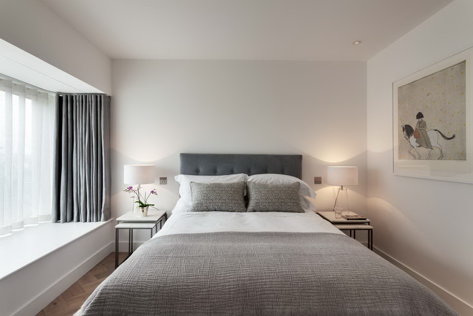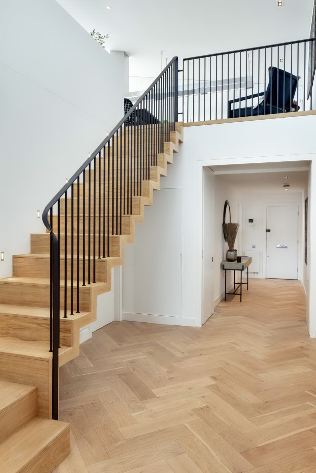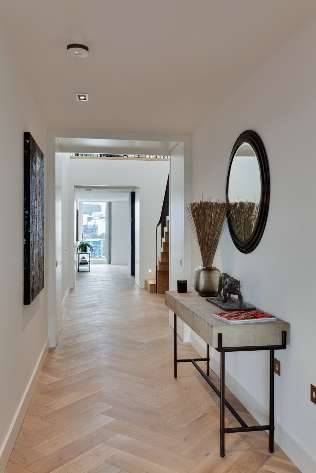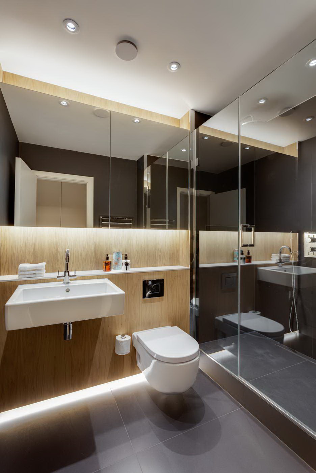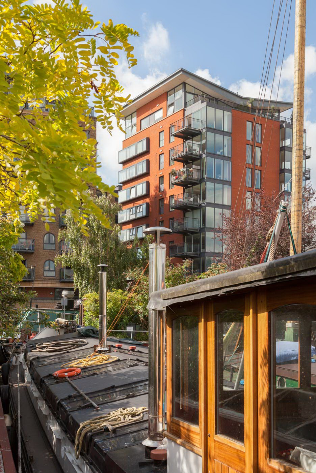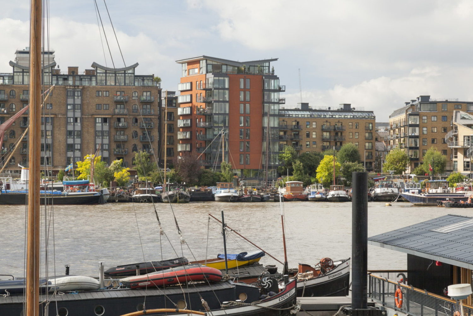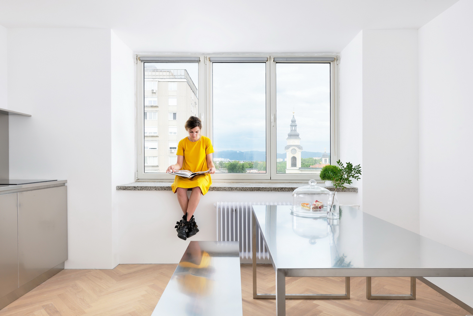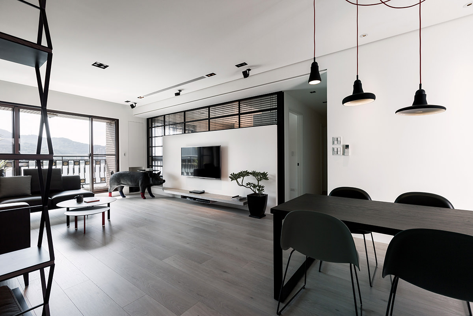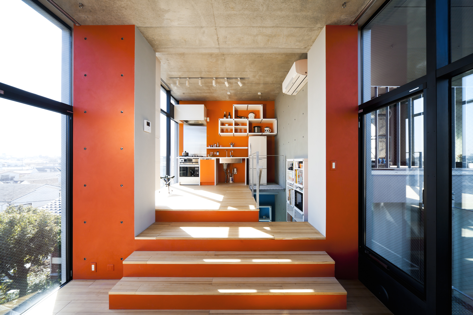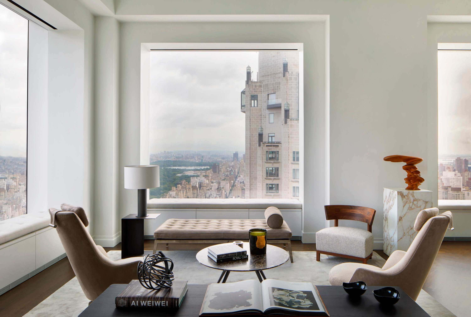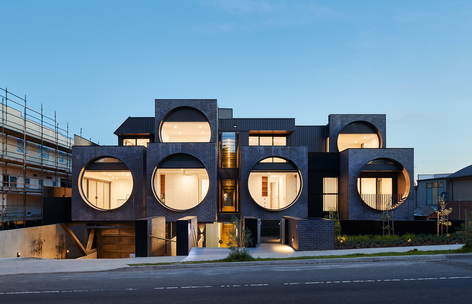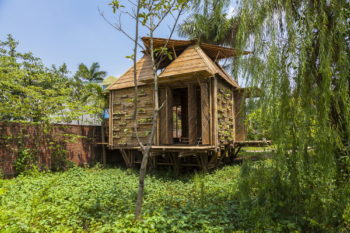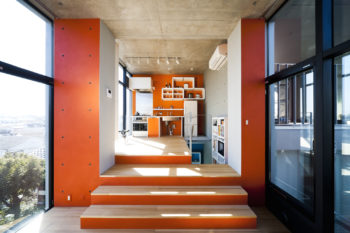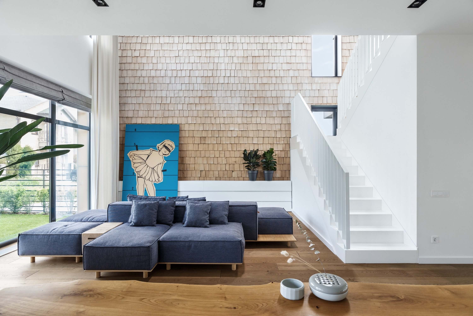
Located in Greater London, England, United Kingdom this two-story 240 square-meter penthouse is designed by FORM studio.
FORMstudio has dramatically reconfigured this 240 m2 penthouse, creating a spectacular open-plan living space on the upper floor. The practice’s radical design approach cleverly rationalises the available space and celebrates the apartment’s spectacular views out over the Thames. From the entrance, a first slot view to the river in the distance draws the visitor forward into a double height space, from which an elegantly detailed stairway leads upward, revealing the impressively spacious open-plan dining and living area above.
The penthouse is arranged over the top two floors of a prominent high-rise residential development, originally designed by Lifschutz Davidson Sandilands – a Design and Build project with an internal layout that divided both the entry and upper levels into a labyrinth of cellular spaces. The former arrangement ignored the spatial potential offered by the distinctive, soaring wing roof and the spectacular wrap-around views over the river and to the City beyond.
FORMstudio’s fundamental reconfiguration was made possible by specifying a fire-engineered solution to Means of Escape, making use of full-height doors held open on electro-magnetic holds and concealed in wall linings.
Loose furniture & soft furnishings by interior designer Elizabeth Bowman.
– FORM studio
Photographs by FORM studio
Visit site FORM studio
