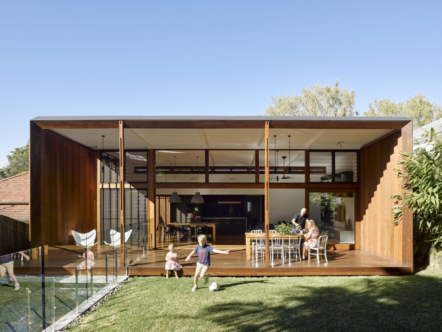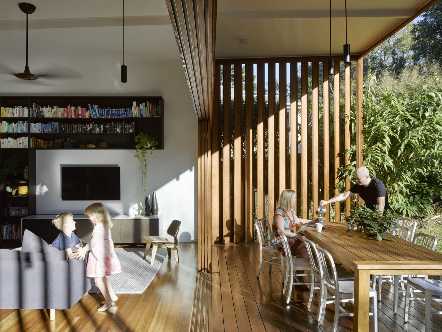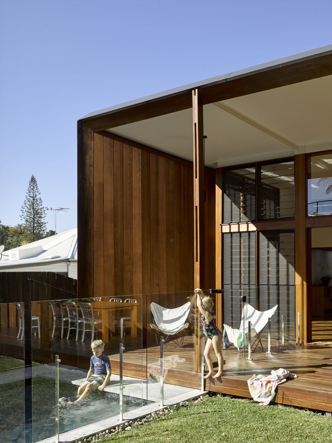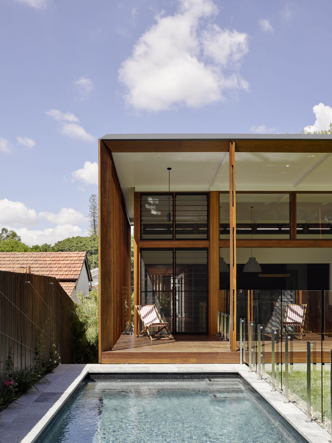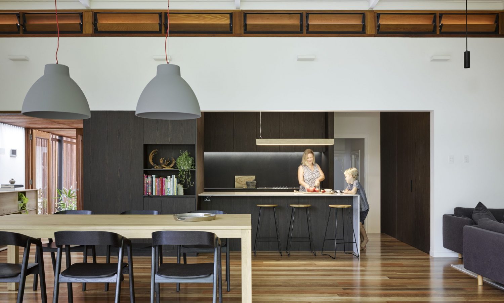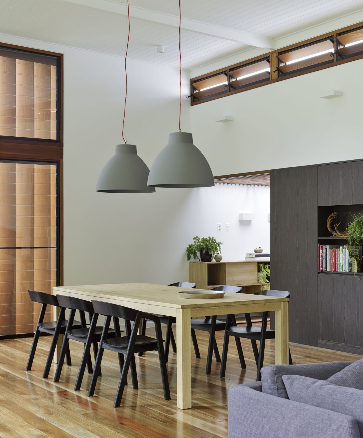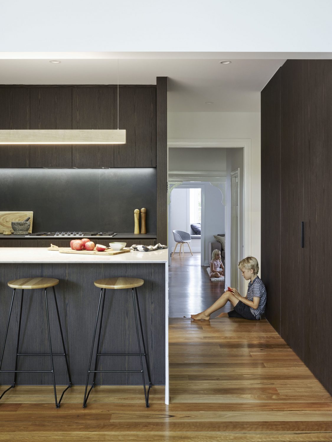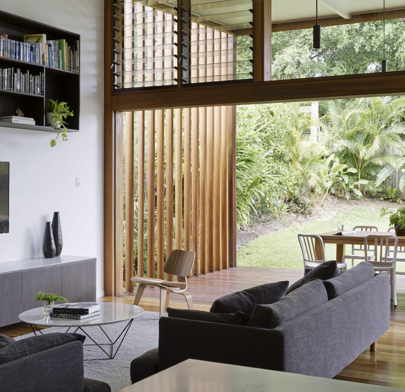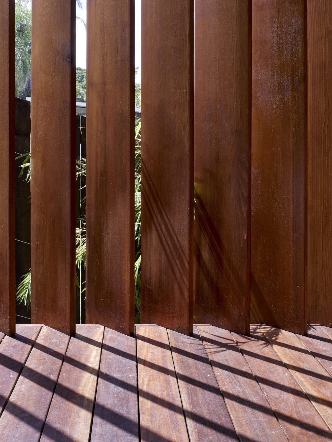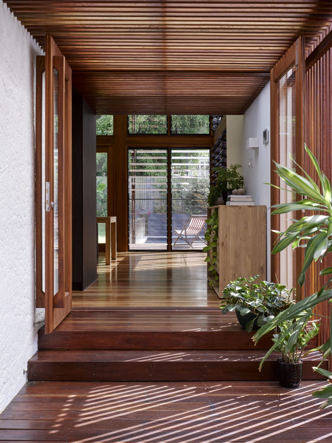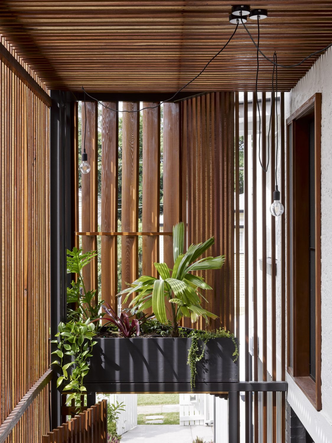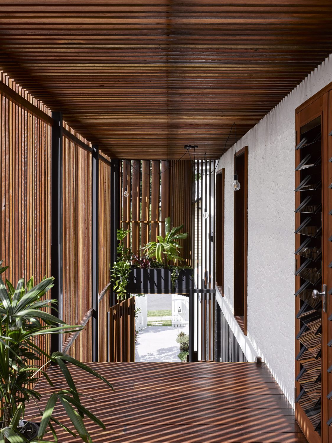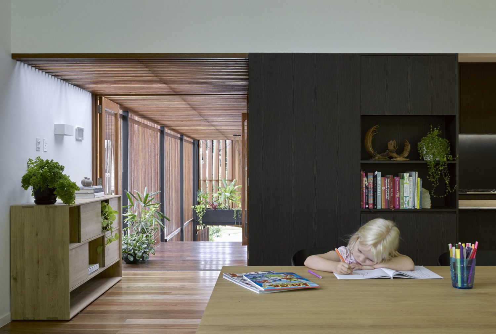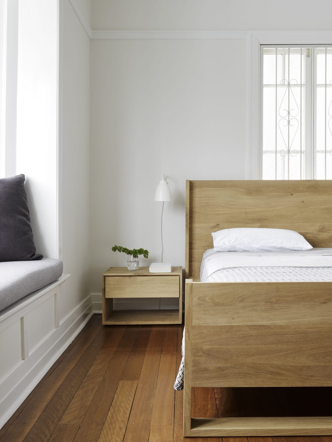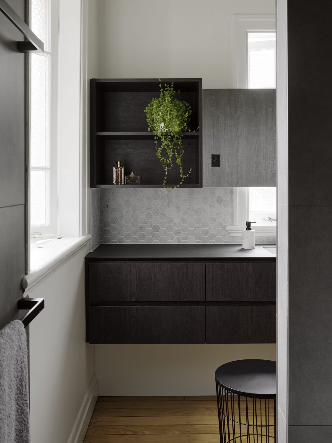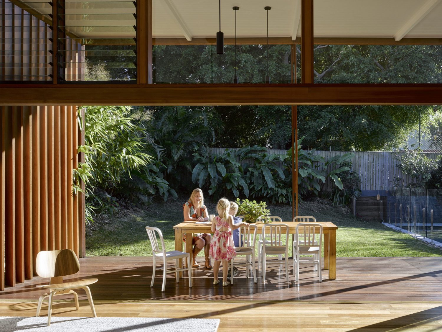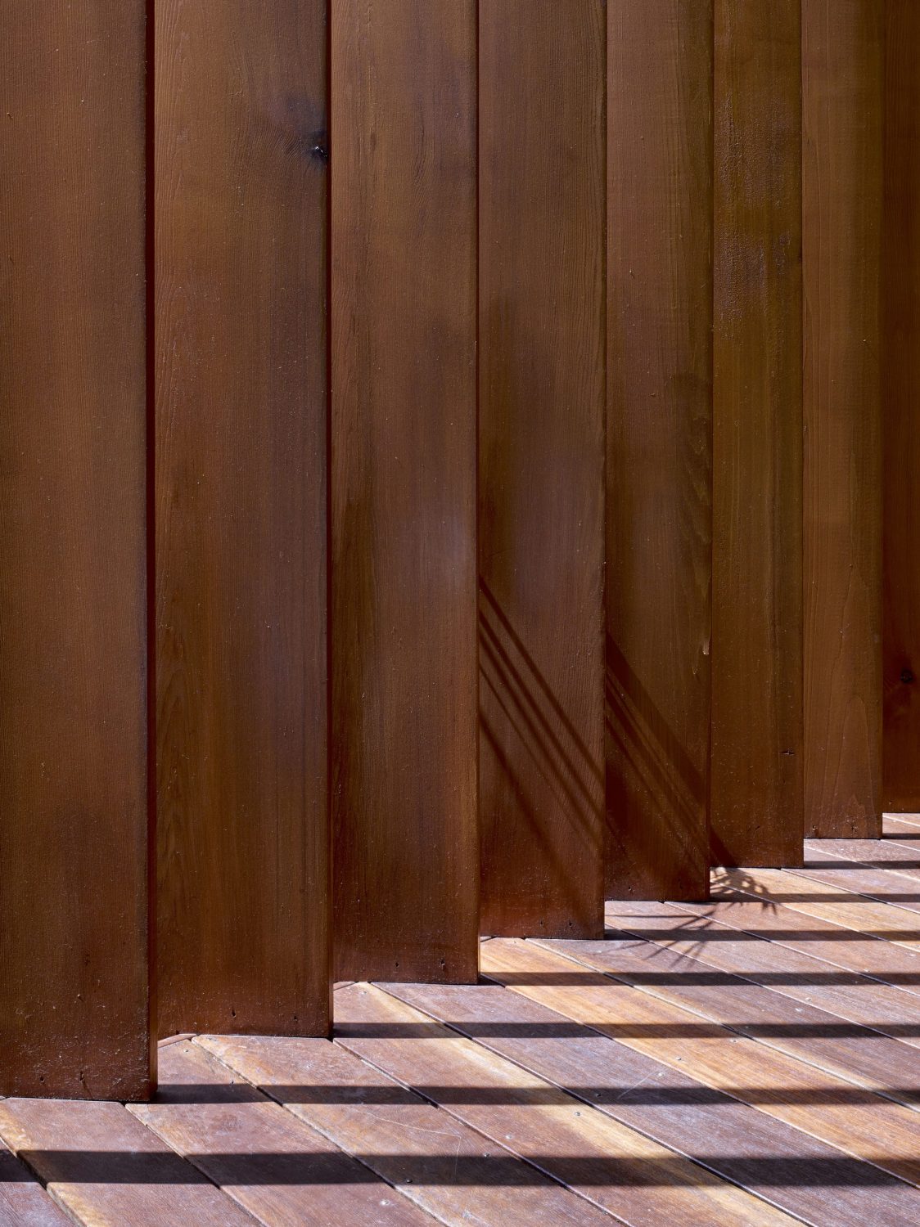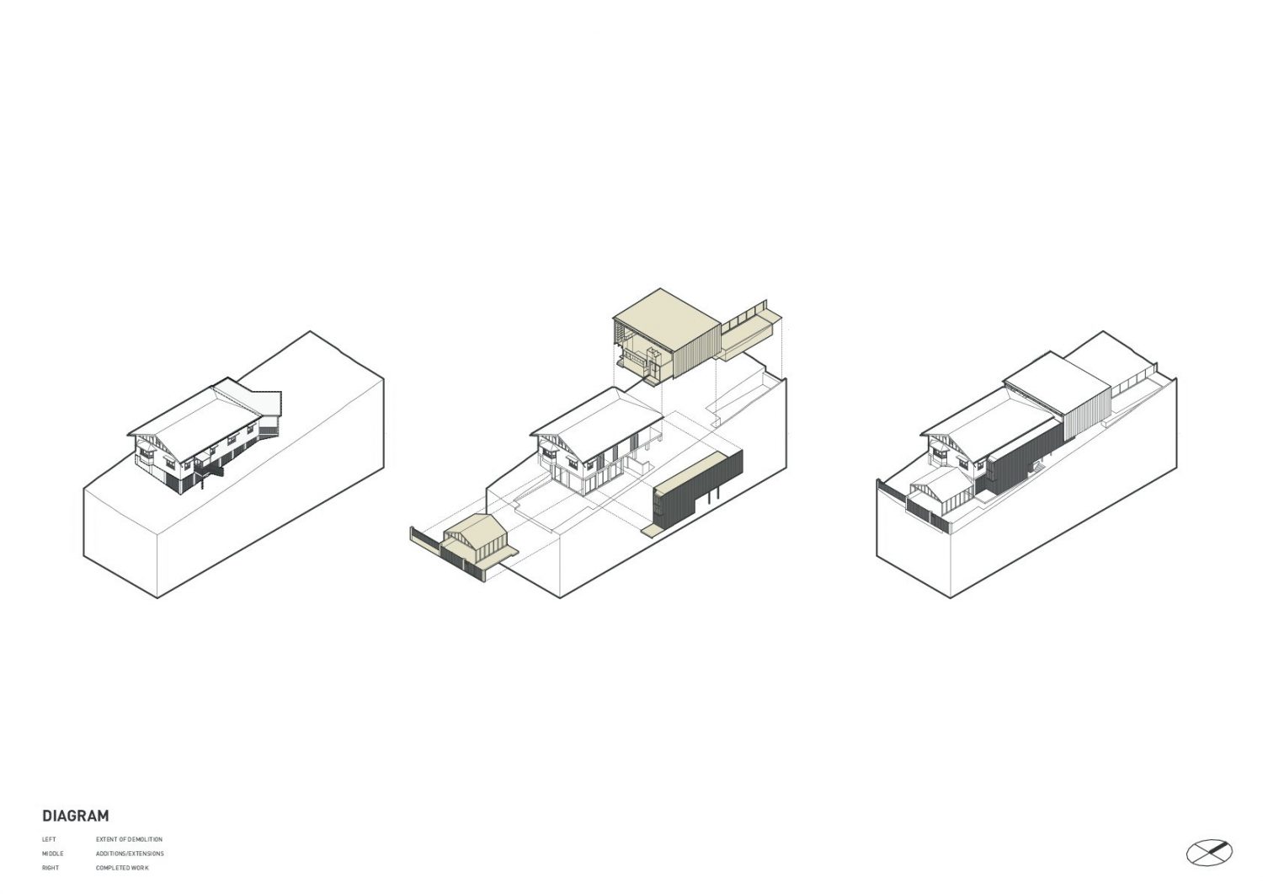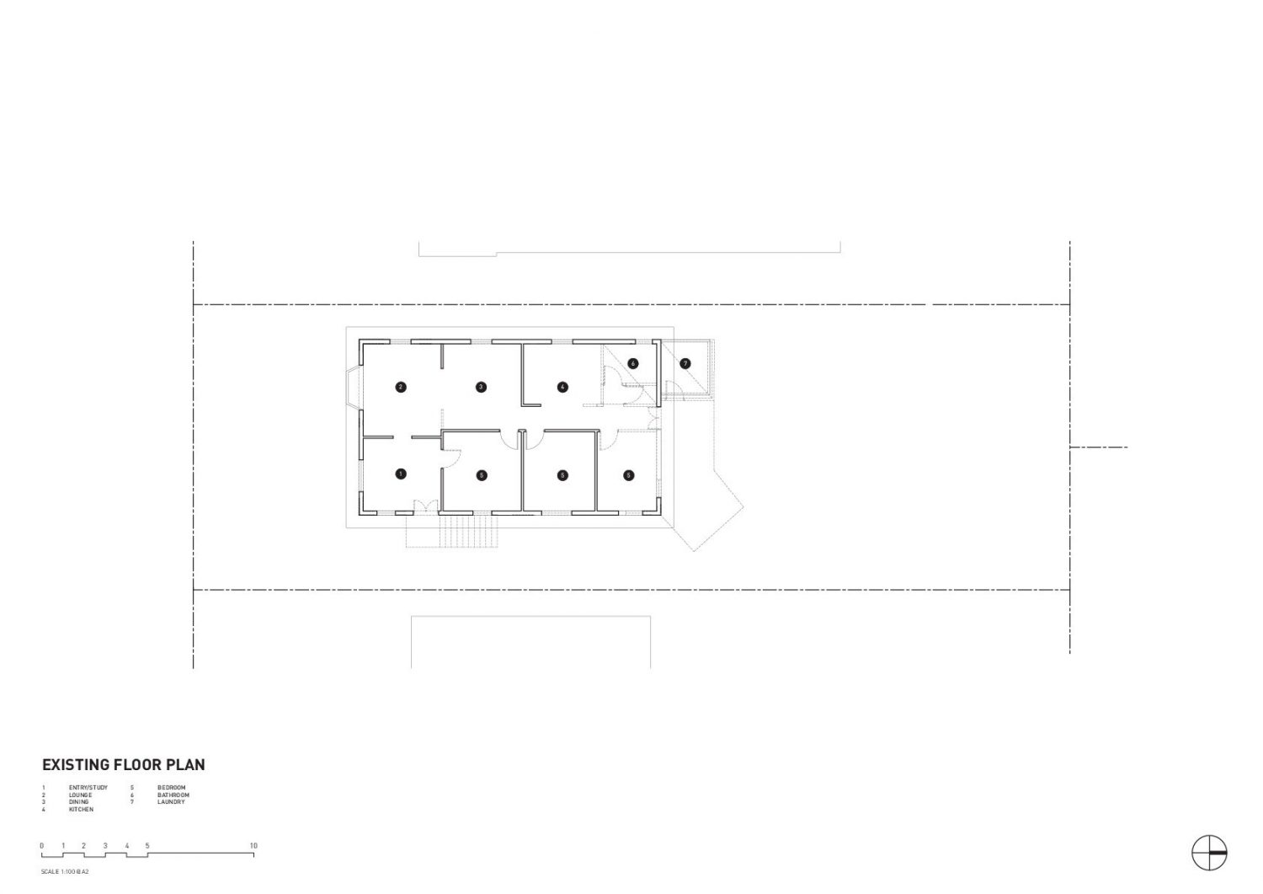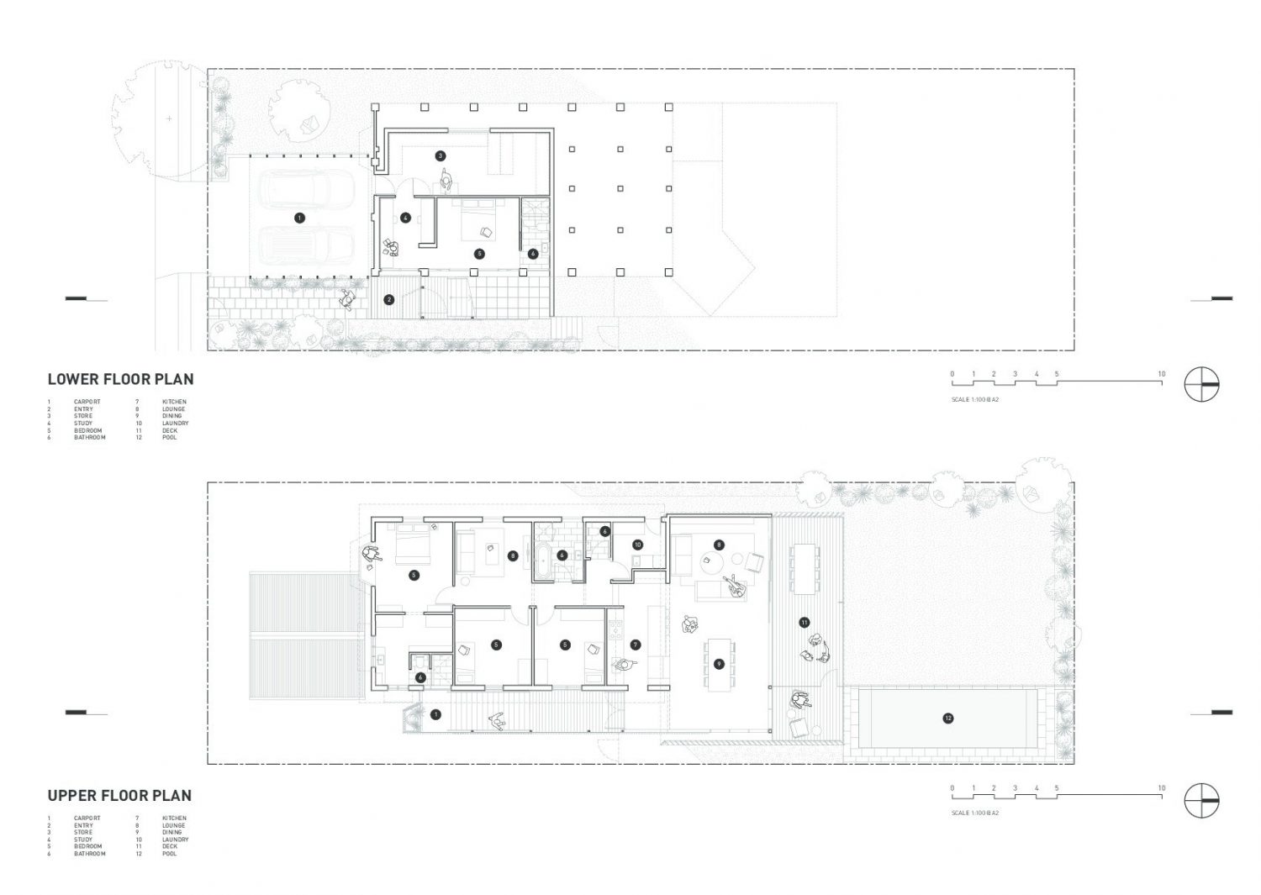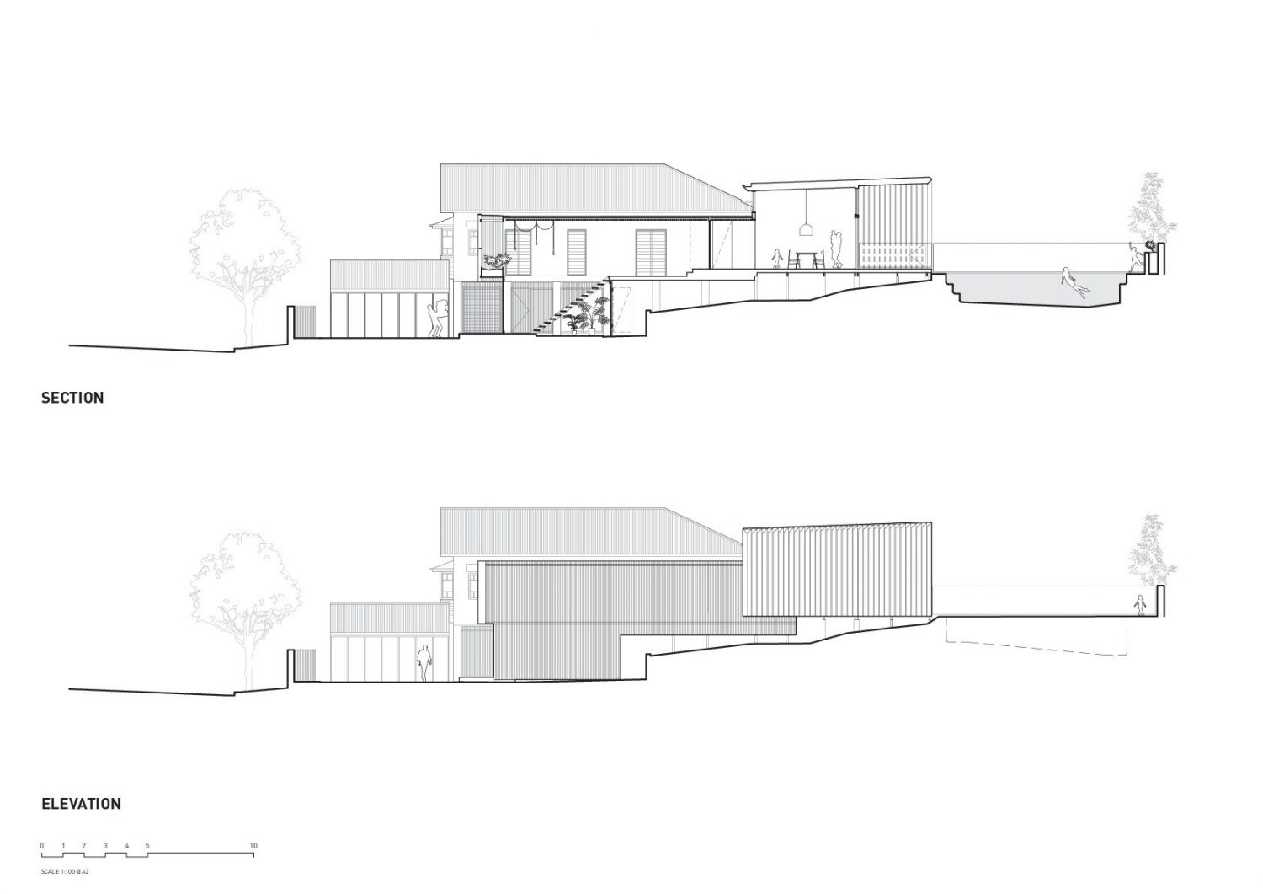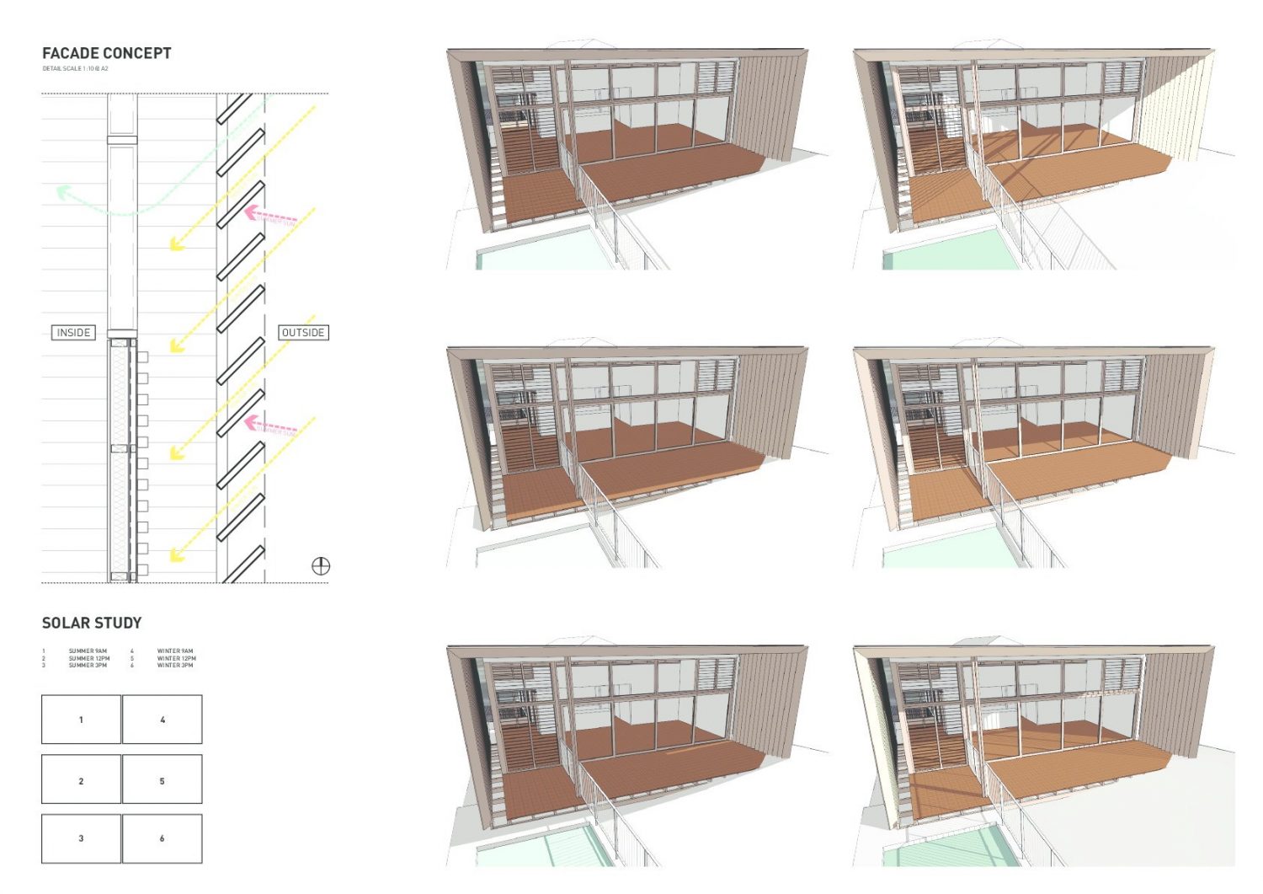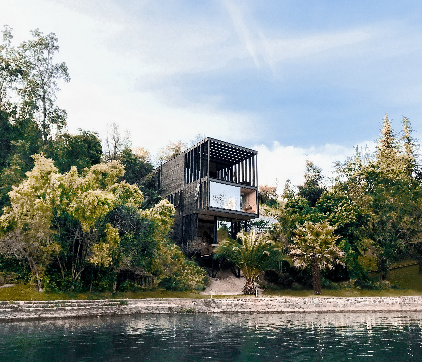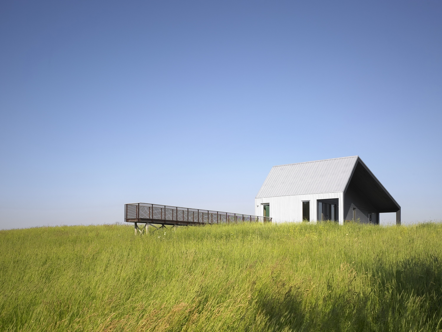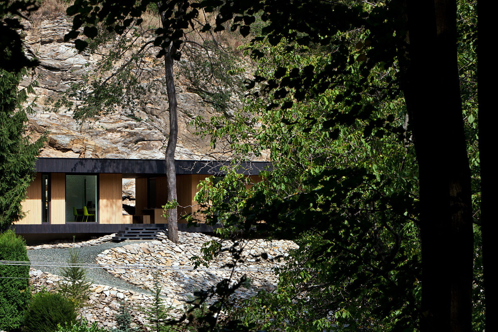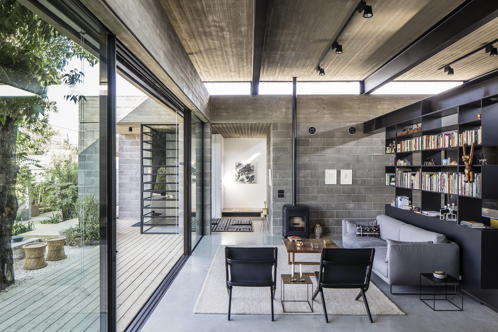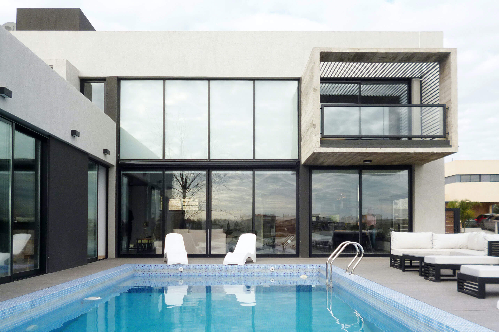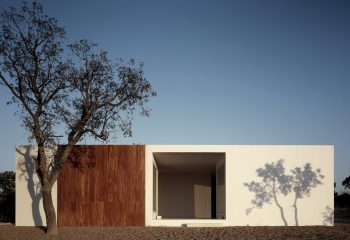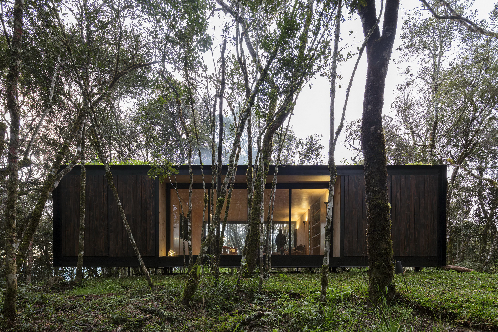
Jackson Teece has recreated a family home called Gresham Street House. Located in Brisbane, Australia, the house has a total floor area of 200m² (2,153ft²).
The integration of the house and backyard, maximisation of light, air and passive temperature control were prioritised. The main addition to the house, a northern living pavilion sees the creation of a strong visual and physical connection to the garden, pool and landscape, culminating in one large communal family space.
Angled timber blades to the eastern and western facades eliminate direct solar penetration during the summer, and provide full penetration in winter. Galleries of glass and timber louvres are oriented to encourage the cooling bay breeze from the east. A new secure timber batten entry annex flanks the existing eastern façade, providing shade and allowing the house to be left open to freely ventilate.
— Jackson Teece
Drawings:
Photographs by Christopher Frederick Jones
Visit site Jackson Teece
