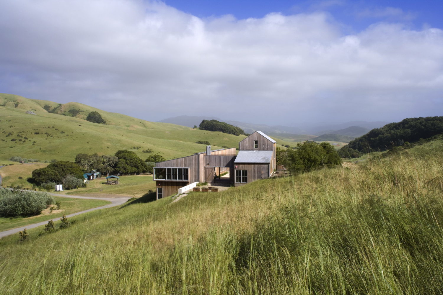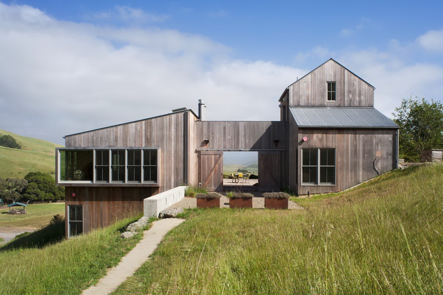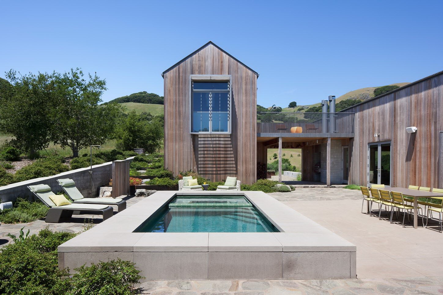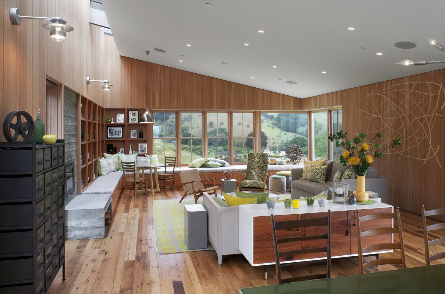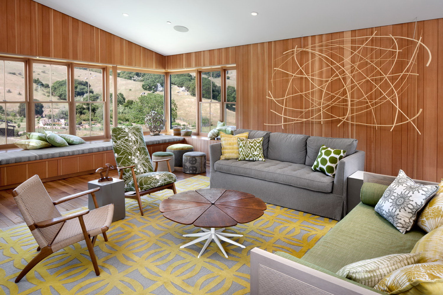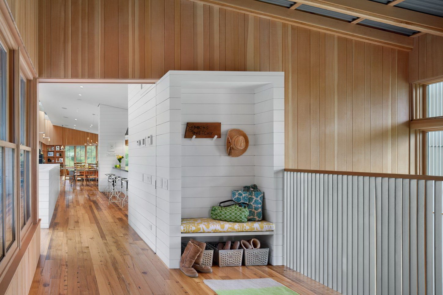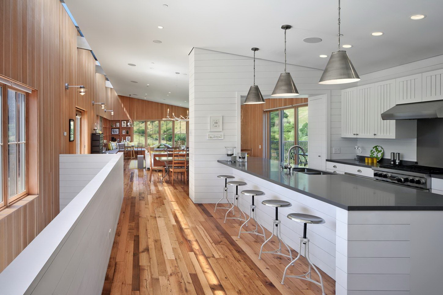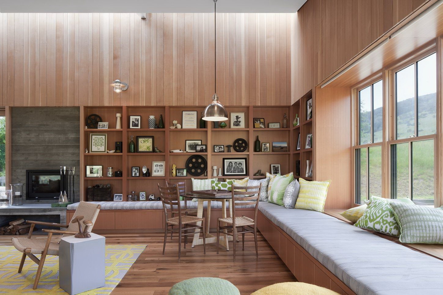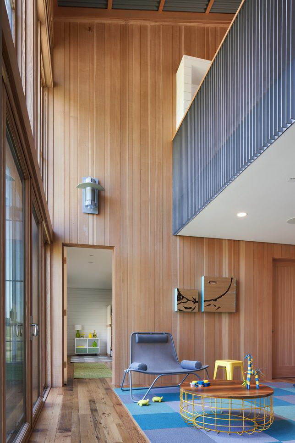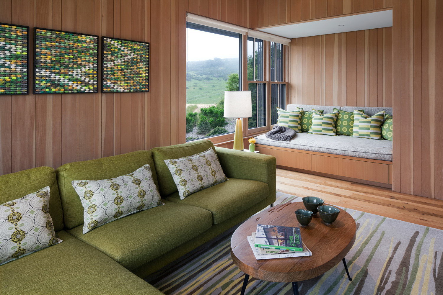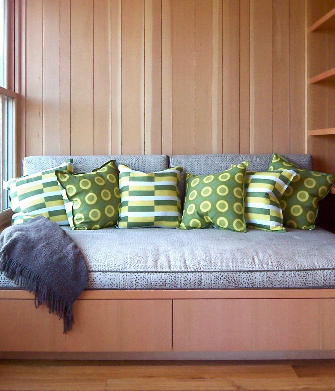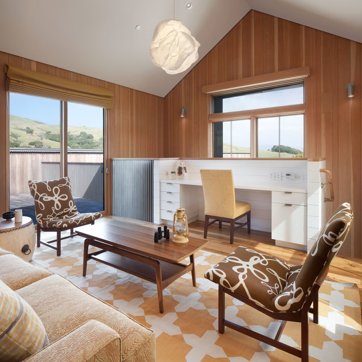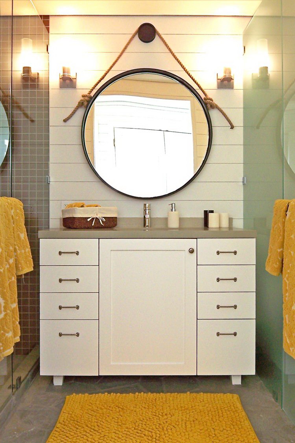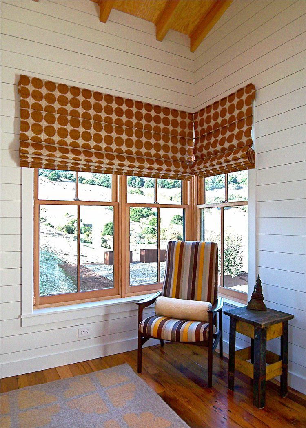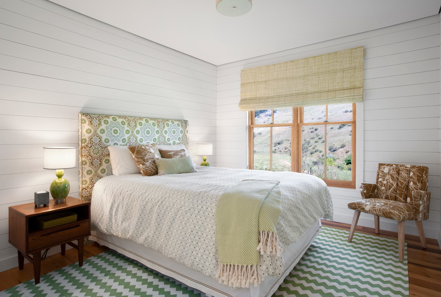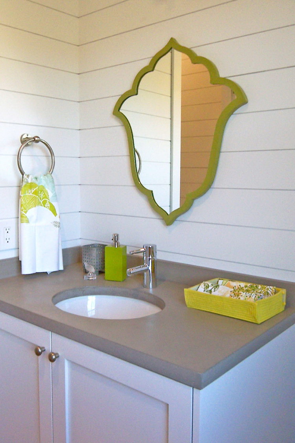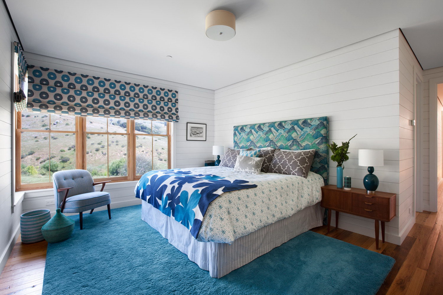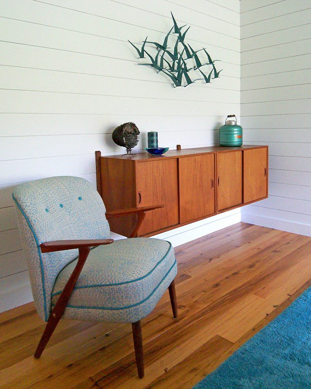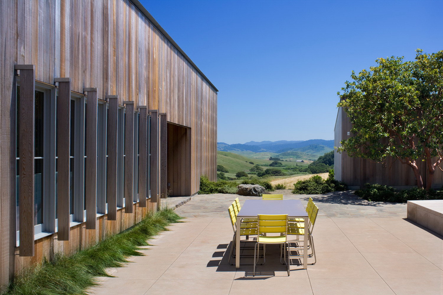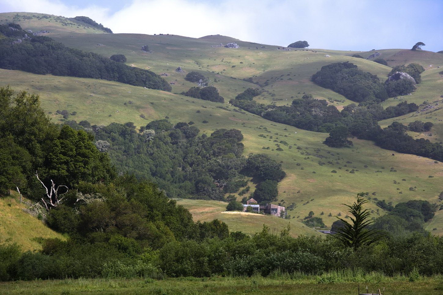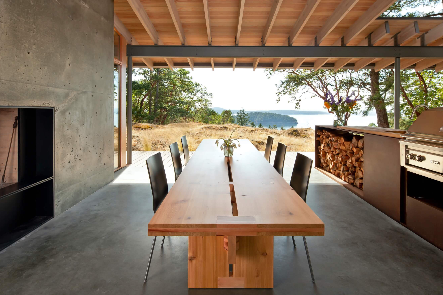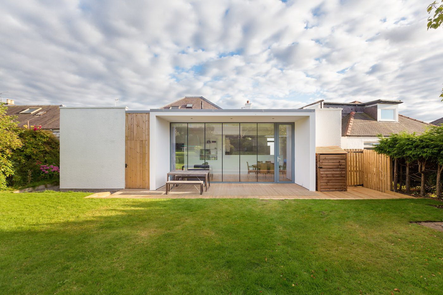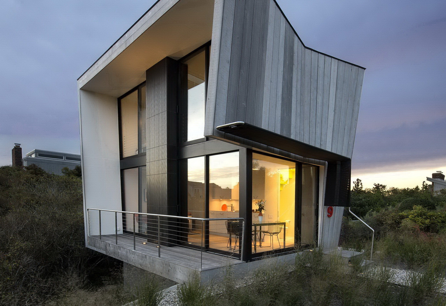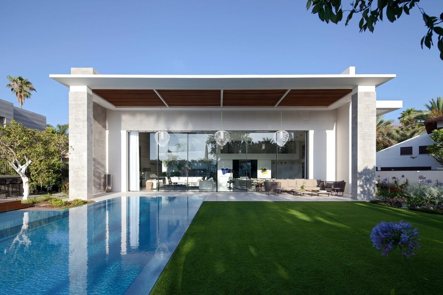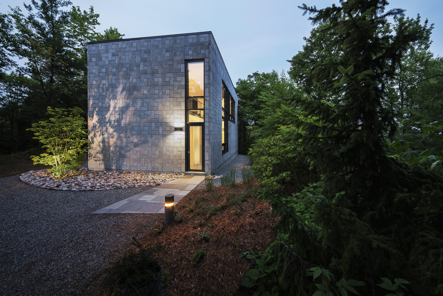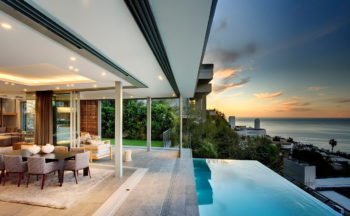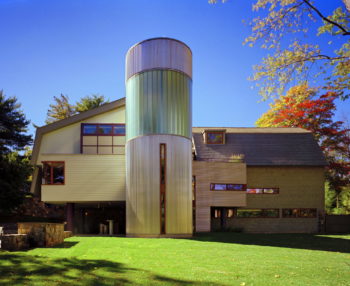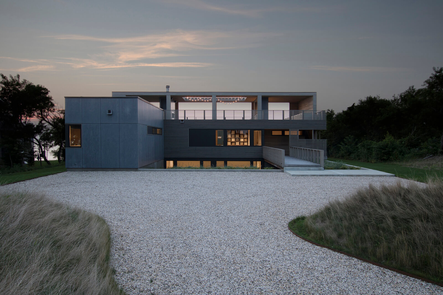
West Marin Ranch by Turnbull Griffin Haesloop Architects and Lotus Bleu Home Décor & Interior Design
West Marin Ranch, located in Marin County, CA, United States is designed by Turnbull Griffin Haesloop Architects and Lotus Bleu Home Décor & Interior Design. This home was the 2013 CH+D Award Winner for Residential Architecture and Residential Interior Design (More than 3,000 Sq. Ft.).
According to the architects,
Nestled on a knoll top within an expansive West Marin ranch, this compound creates a gathering place for an extended family. The cluster of buildings shapes a courtyard that frames a view back to Mount Tamalpais. The courtyard shields the strong winds and creates a warm sunny spot for the plunge pool and hot tub. Inside the main house, a large living /dining /kitchen space allows sixteen people to gather. Bedrooms and bunkrooms let them sleep over. The house is filled with inviting spots to read or play games.
The house is designed to be net zero with a remote photovoltaic array providing power. Many sustainable features are designed into the house such as high R-value insulation, reclaimed wood floors, and zoned radiant heat with passive cooling. A rainwater capture system is used for toilet flushing. The house is Western red cedar with a corrugated zinc roof. Stainless steel sunshades protect the windows from solar heat gain. Jeannie Fraise of Lotus Bleu was the designer of the furnishings. The landscape architects, the SWA Group, were responsible for extensive site restoration and native project plantings.
Photographs by David Wakely
Visit site Turnbull Griffin Haesloop Architects
