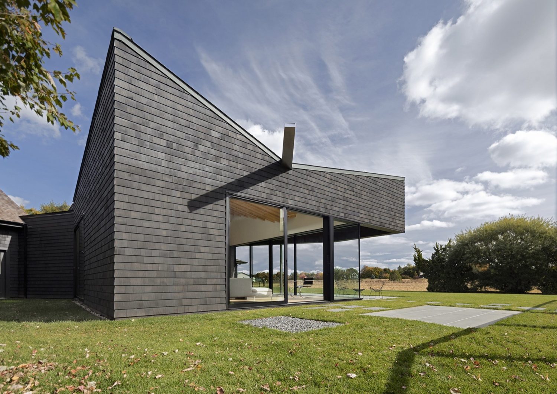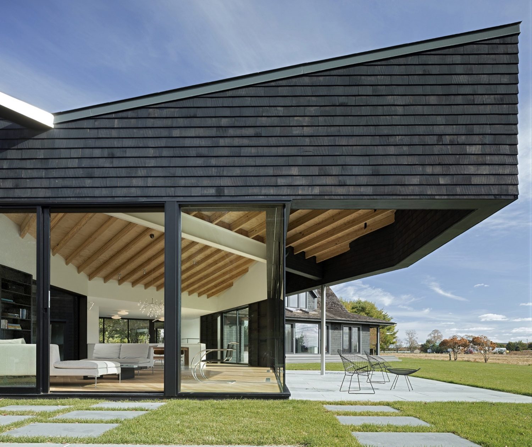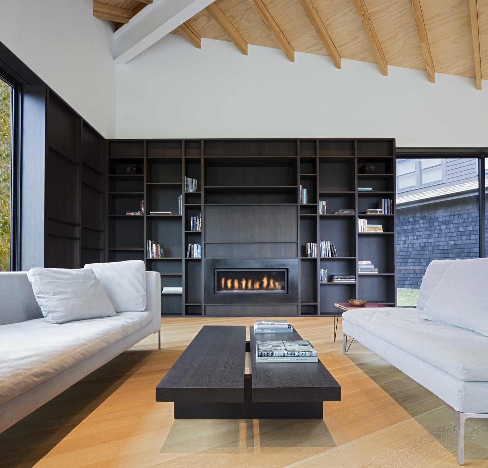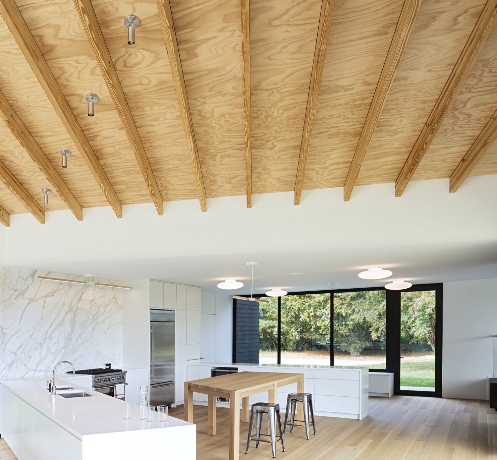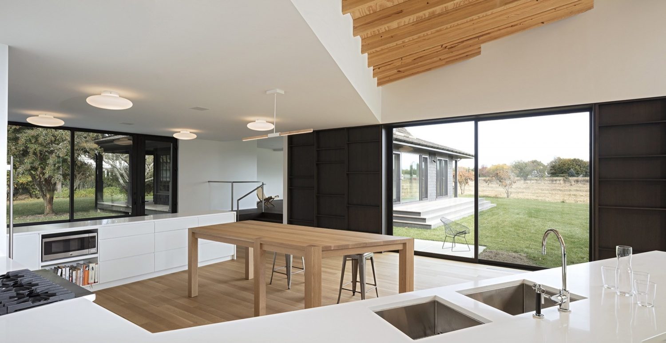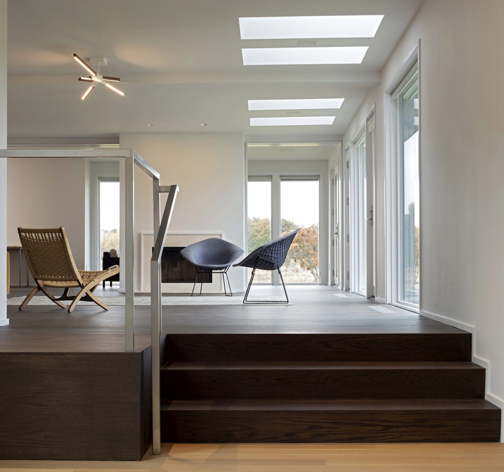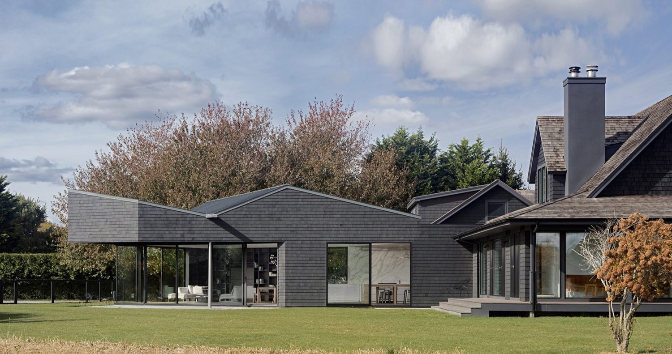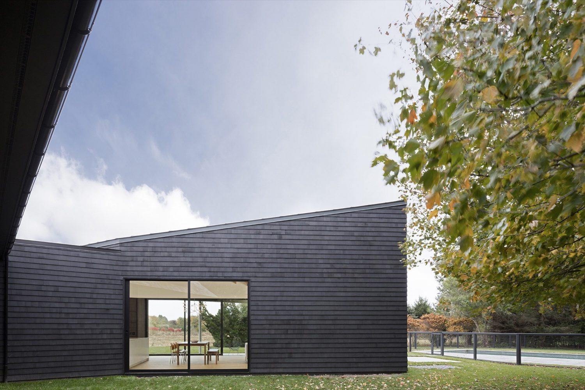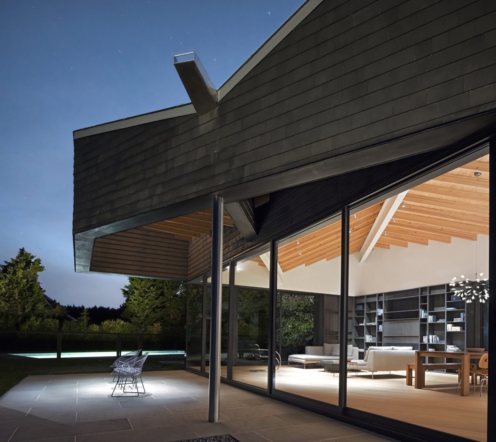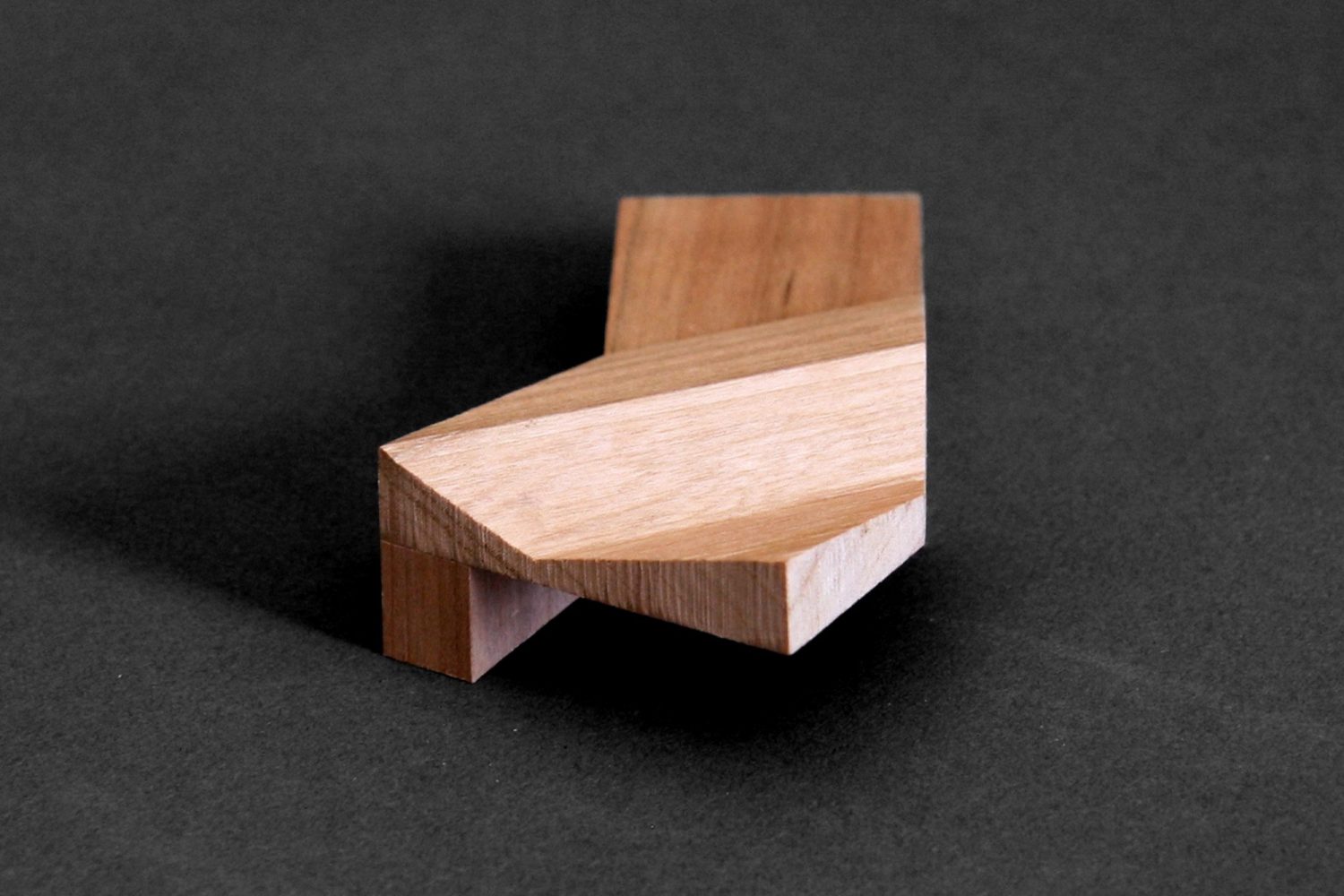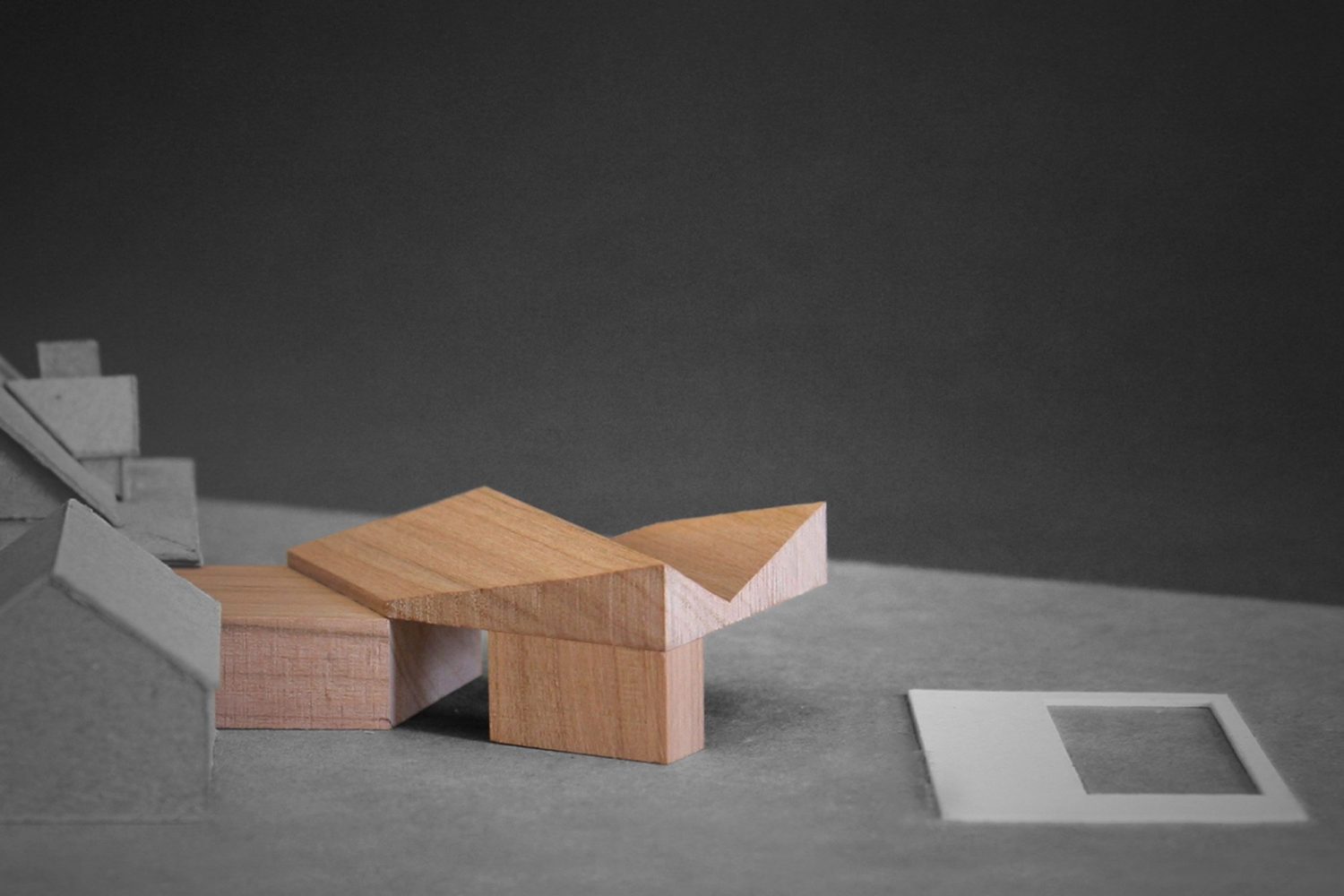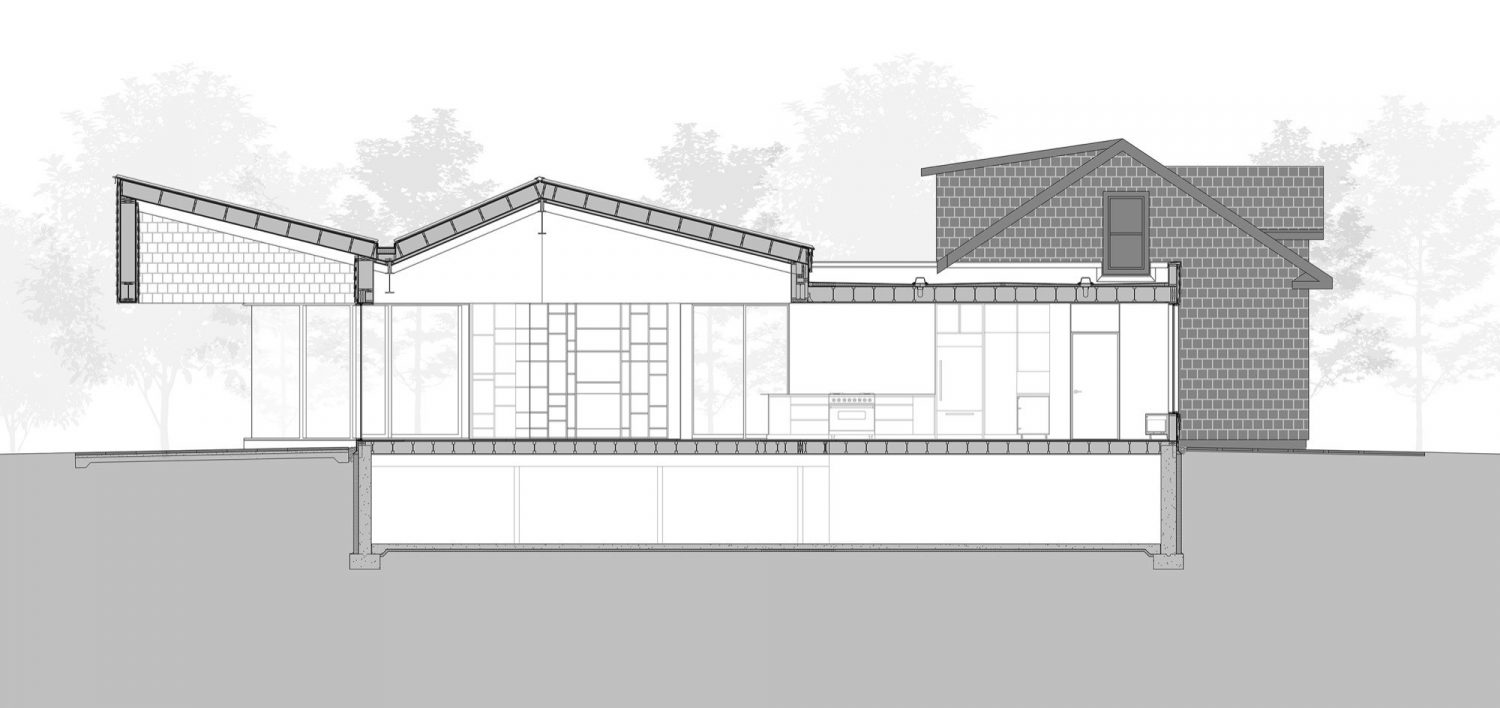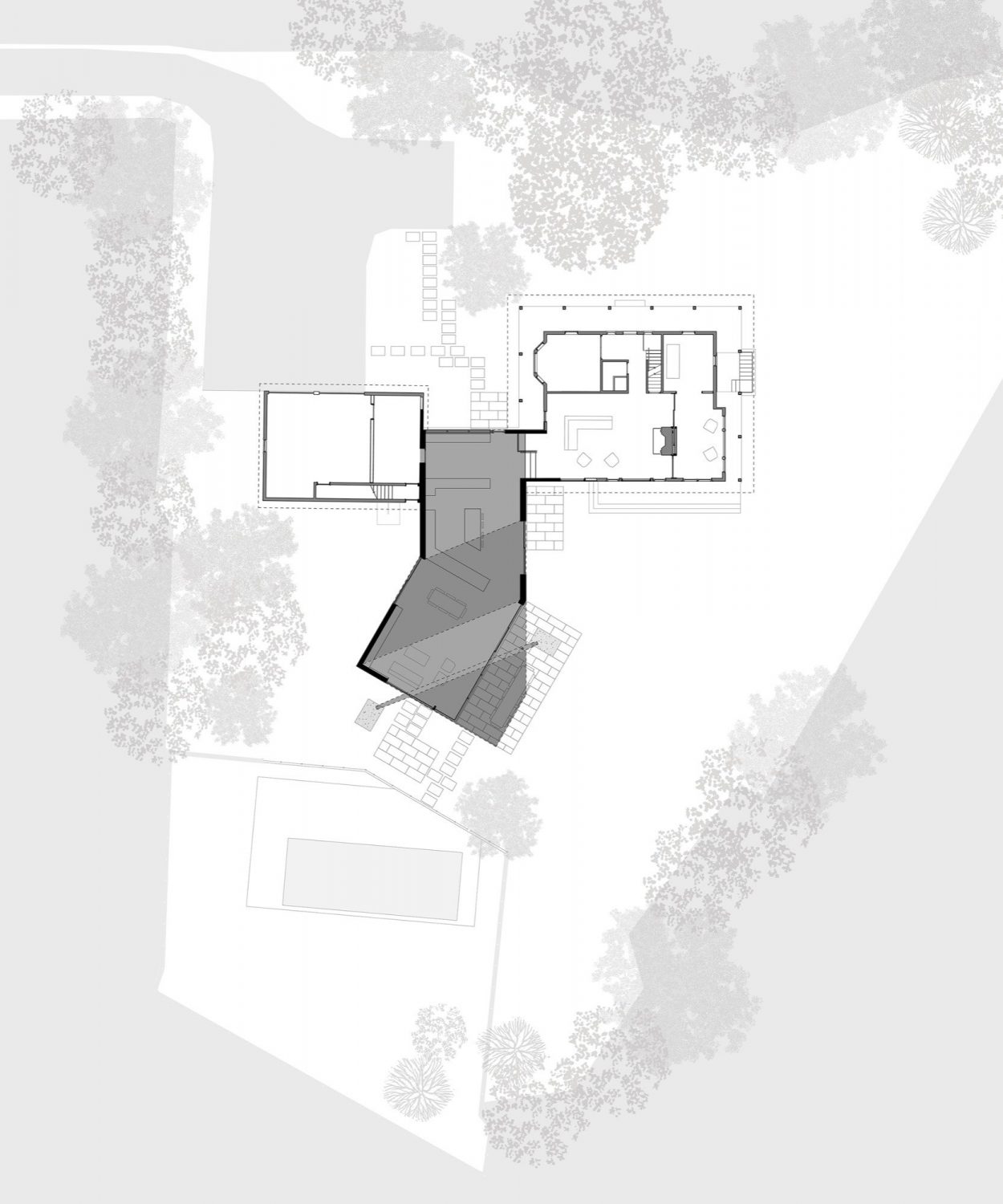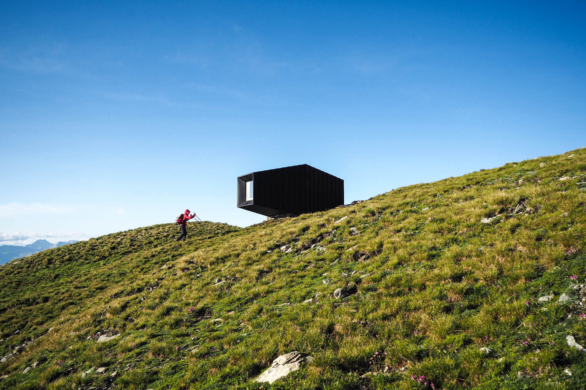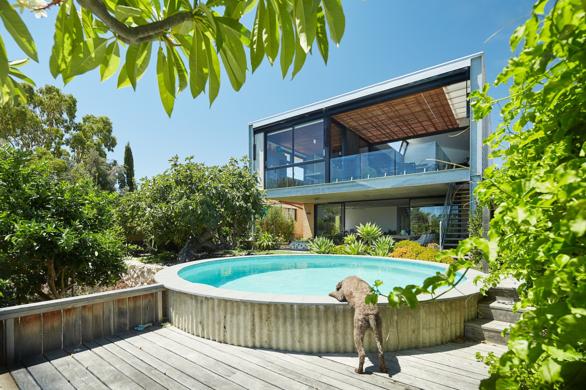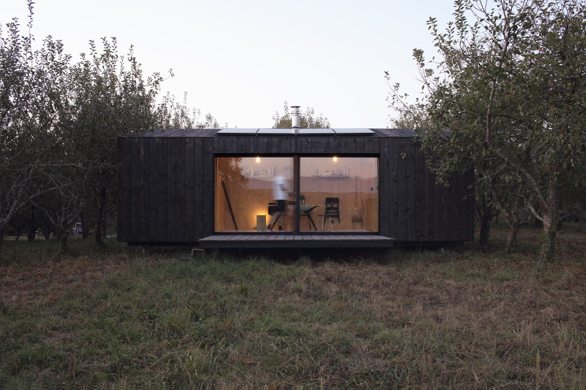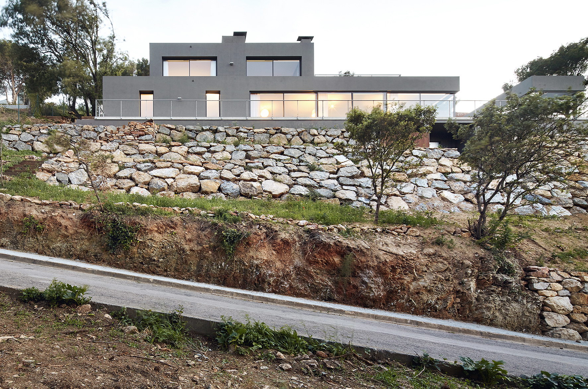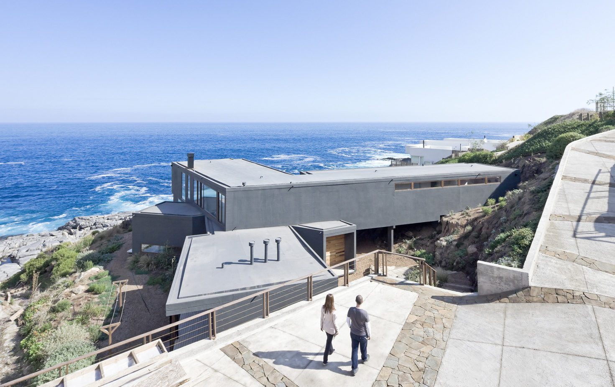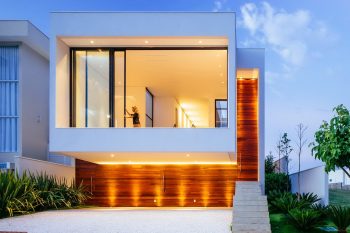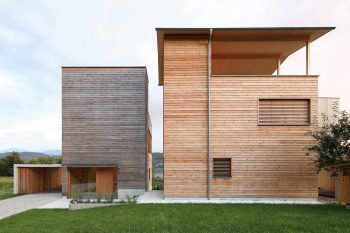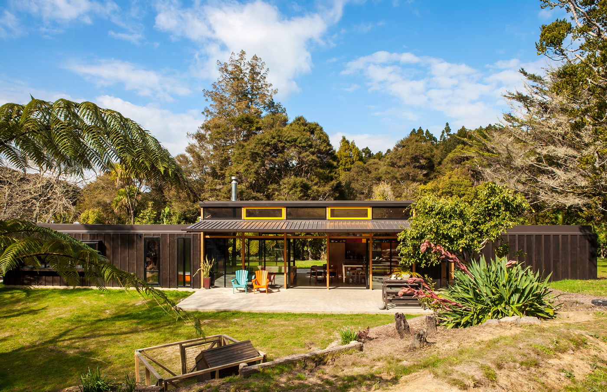
Designed by Desai Chia Architecture, Watermill House is a renovated traditional shingled cottage, expanded with a new addition. Located in Water Mill, NY, United States, the 3,000-sqft (279-sqm) cottage with the 1,600-sqft (149-sqm) addition was completed in 2015.
Our concept for the addition included a bold interpretation of vernacular forms and materials. The new addition offers an expressive counterpoint to the old cottage; its form is defined by a powerful, undulating, vaulted ceiling of structural framing that celebrates the living areas. The architectural language of the original cottage was refined and simplified with a new palette of details and lighting concepts to enhance the flow of light and space.
— Desai Chia Architecture
Models and Drawings:
Photographs by Paul Warchol
Visit site Desai Chia Architecture
