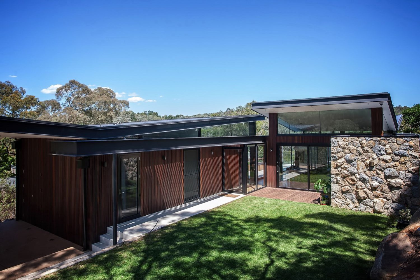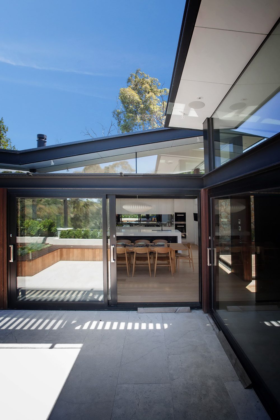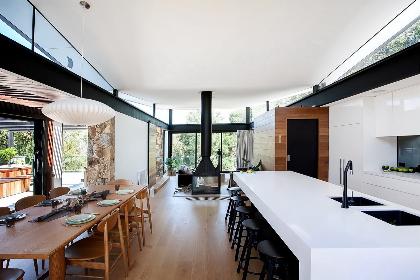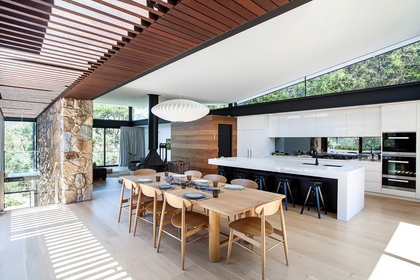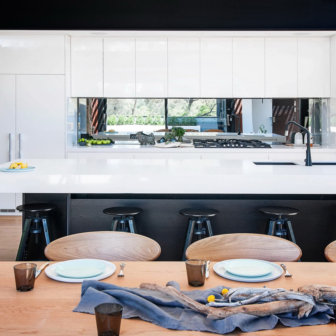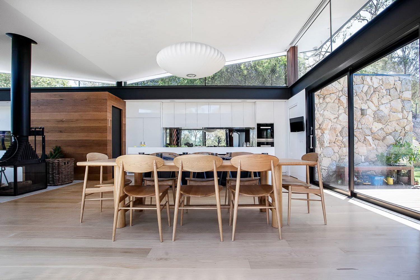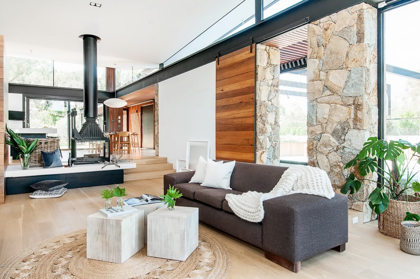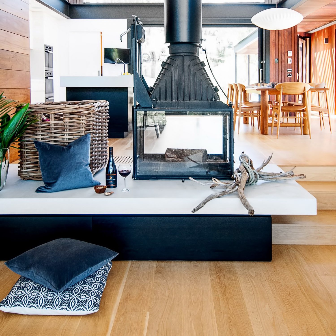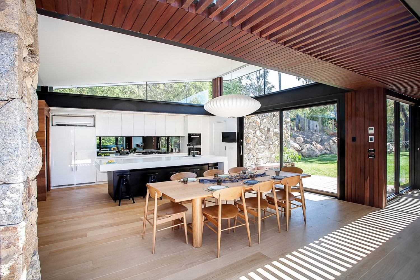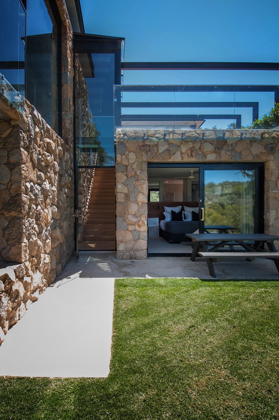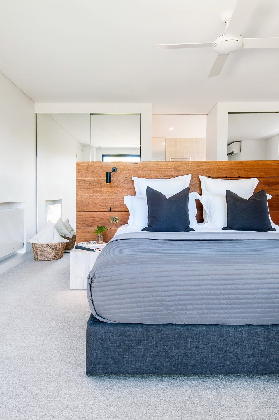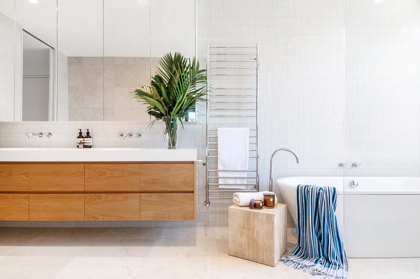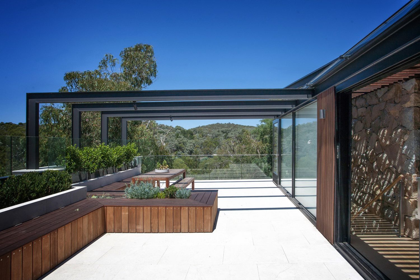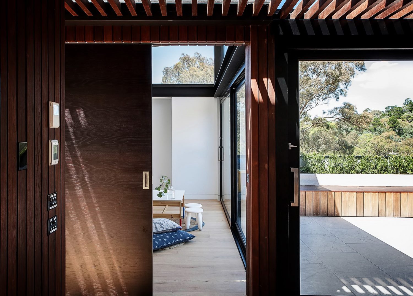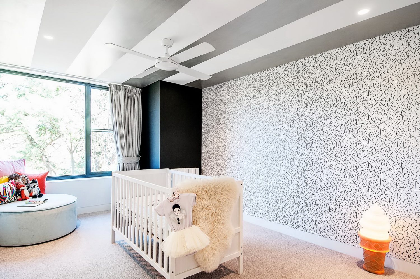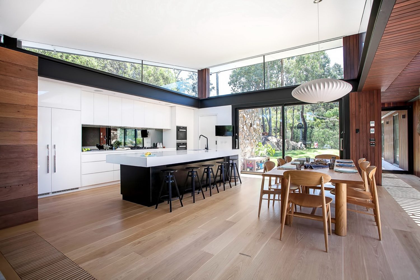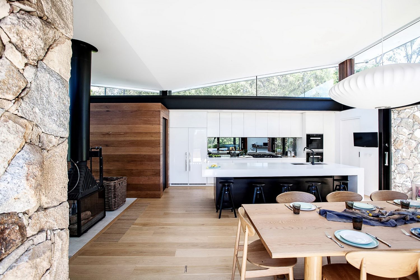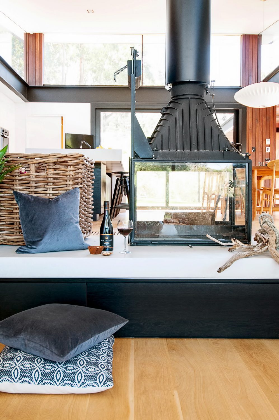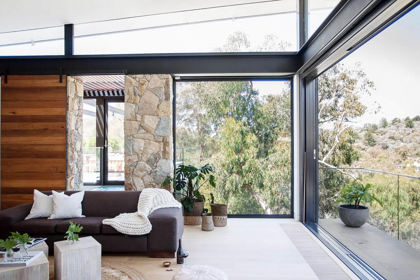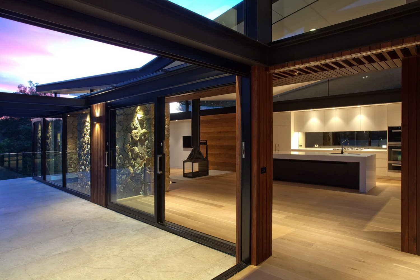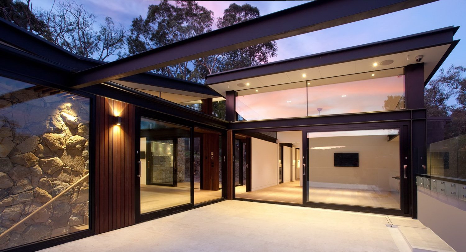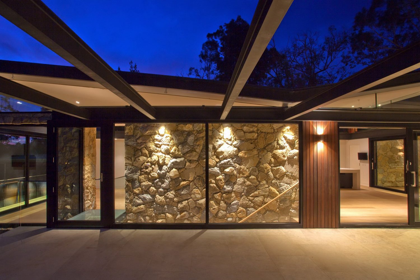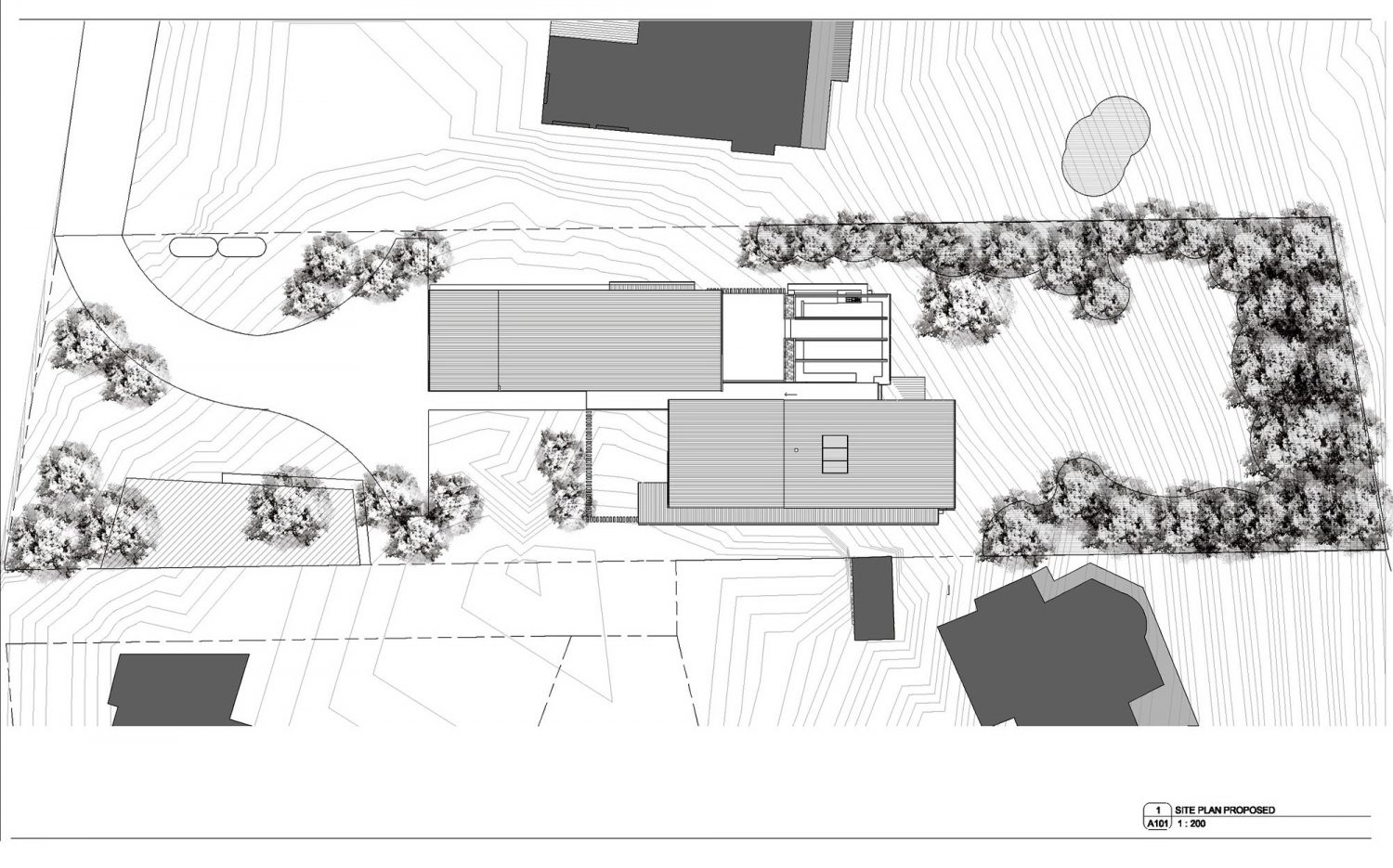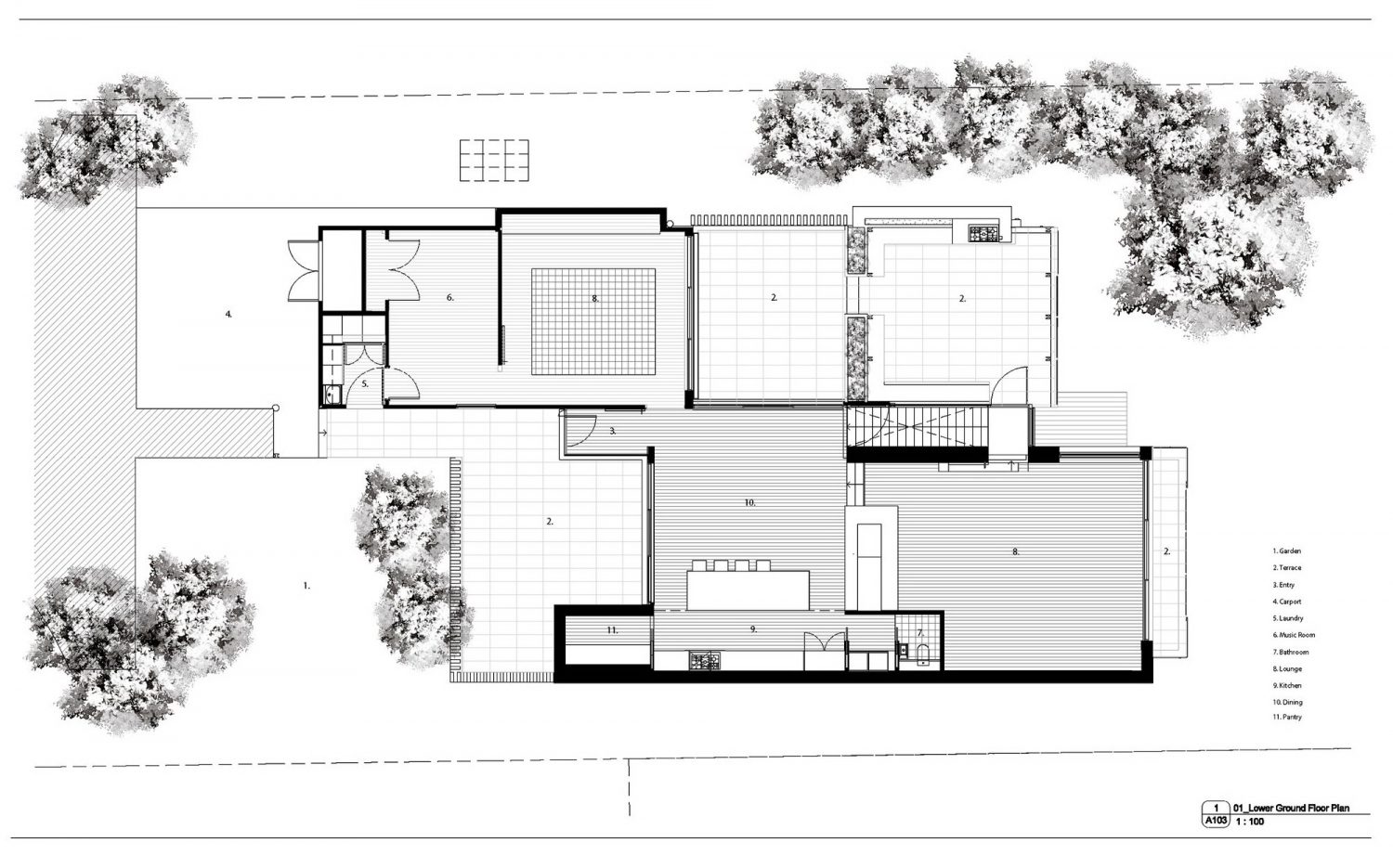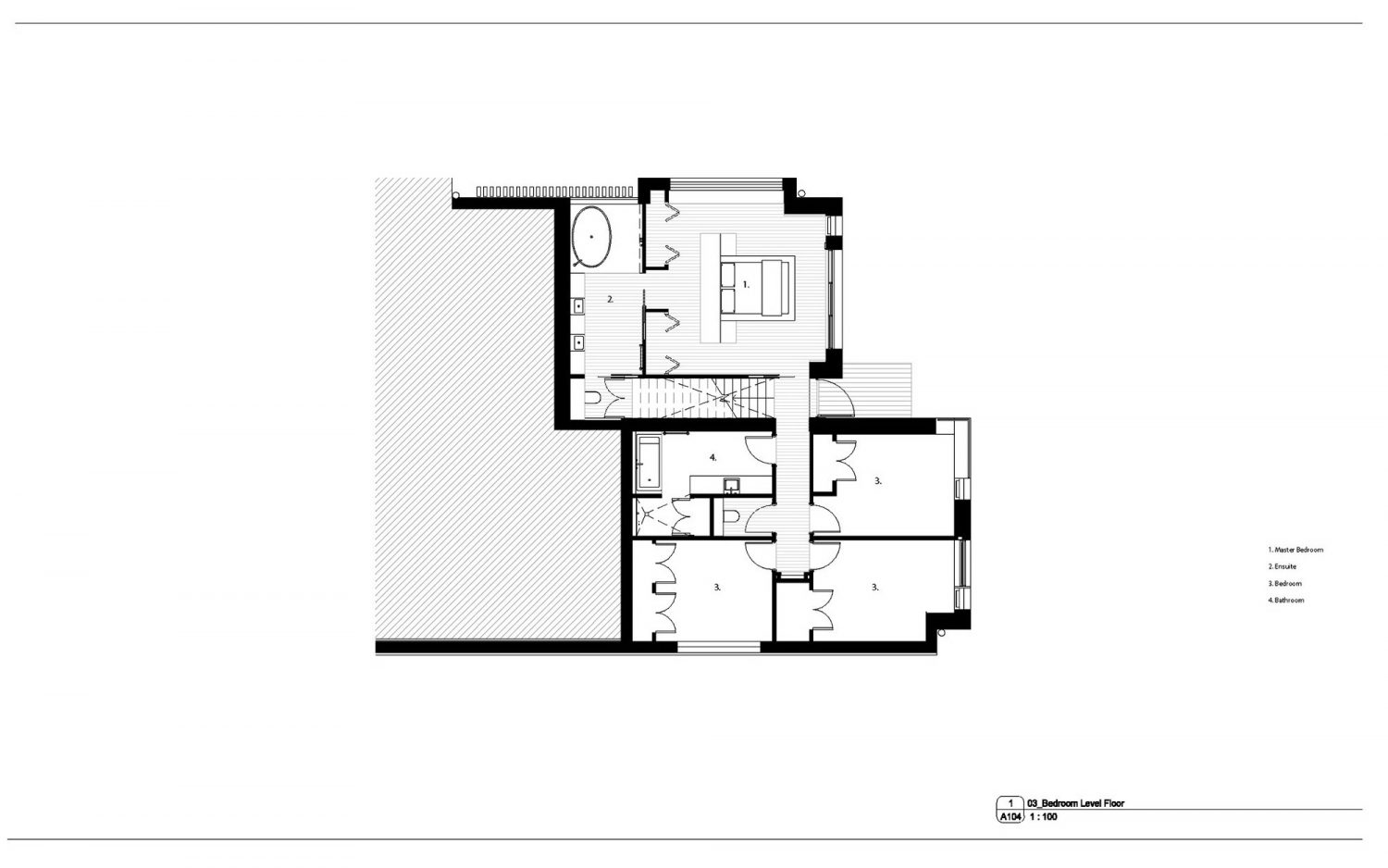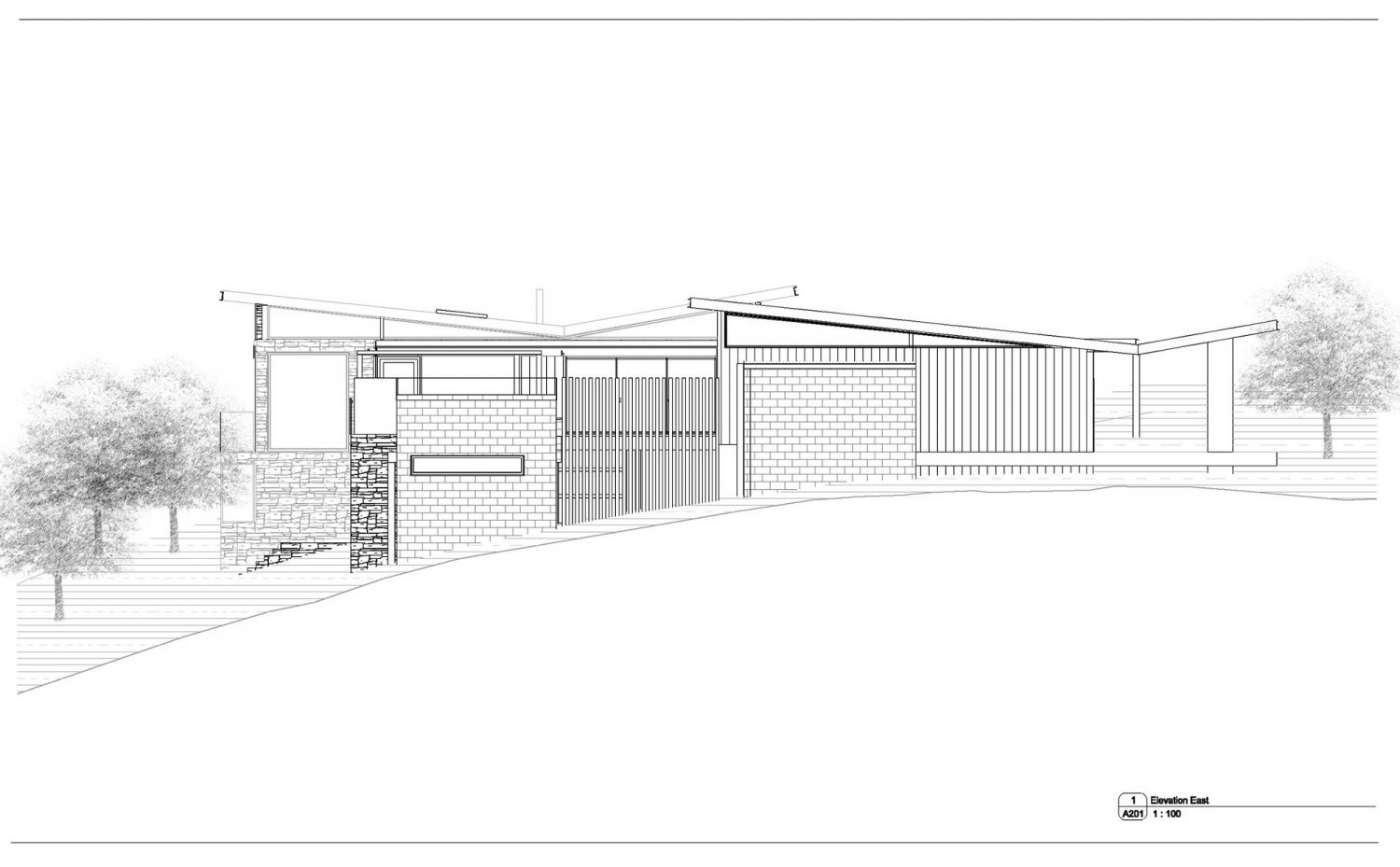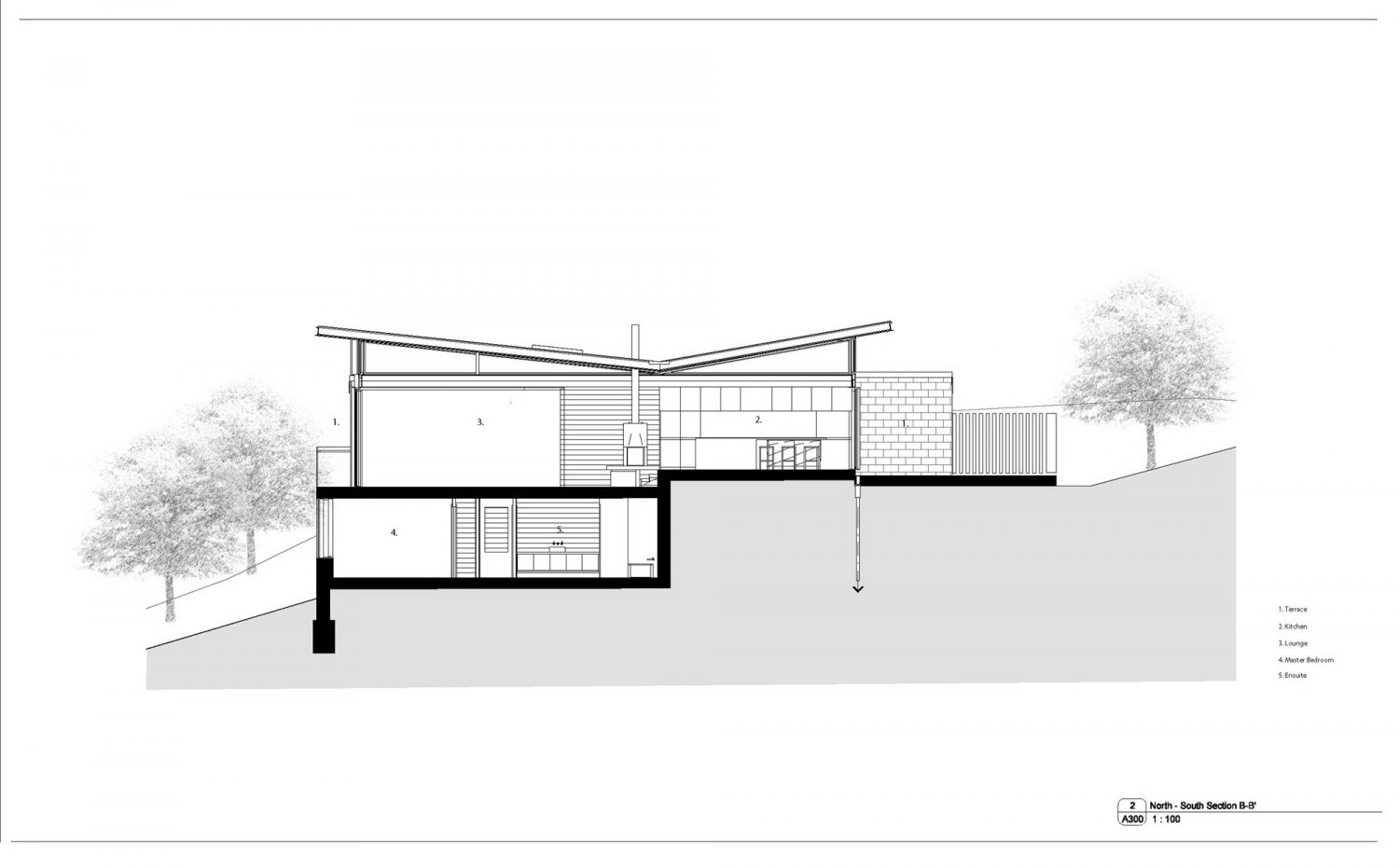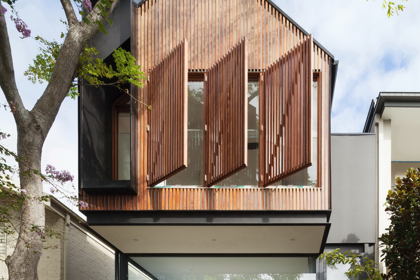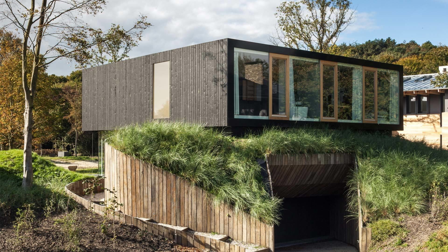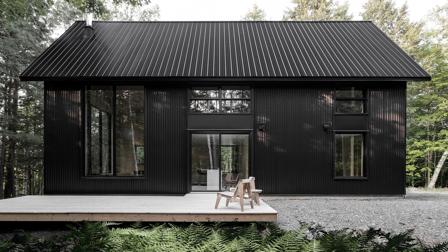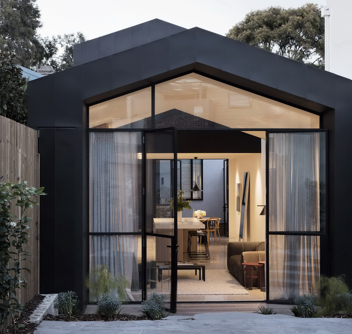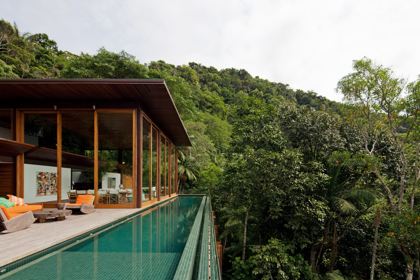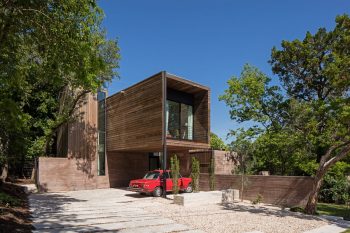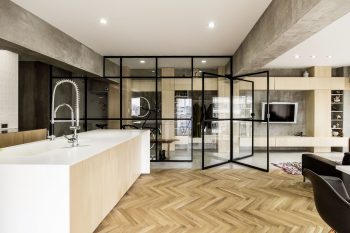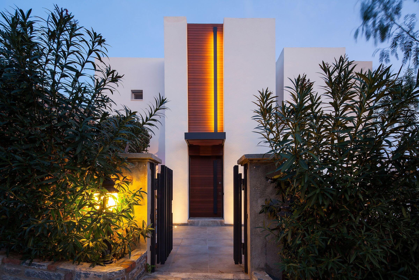
Alexandra Buchanan Architecture has designed Warrandyte House. Perched high above the Yarra River at North Warrandyte, Victoria, Australia, this contemporary home has a total floor area of 249m² (2,680ft²).
Restricted access, treacherous topography and environmental and bushfire overlays were challenges overcome during the process to resolve a monumental form and ambitious structure. View corridors and solar orientation directly influenced the building’s position and arrangement.
Twin butterfly roofs were developed to enable sailing eaves to frame views of the tree canopy and sky and allow sunlight to illuminate interior spaces via high level glazing. A split form allows two ‘wings’ of the dwelling to be sited independently so that views, privacy and outdoor access can be enjoyed unimpeded.
Combining stone and timber with contemporary construction materials including glass and steel the dwelling takes its cues from the material character of the rocky and forested surrounds. Naturally finished stone walls bring tactility and warmth to the interior and allow the exterior of the building to gently recede into the bushland setting.
— Alexandra Buchanan Architecture
Drawings:
Photographs by Debra Mcfadzen, Marvelle Photography
Visit site Alexandra Buchanan Architecture
