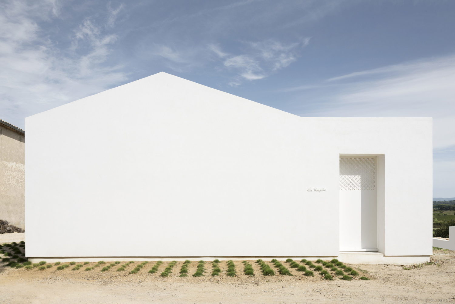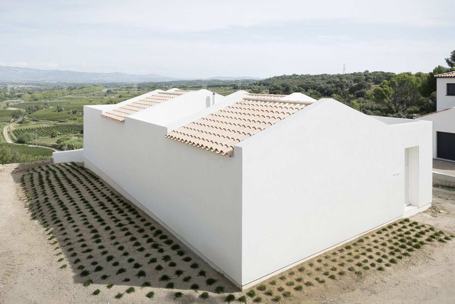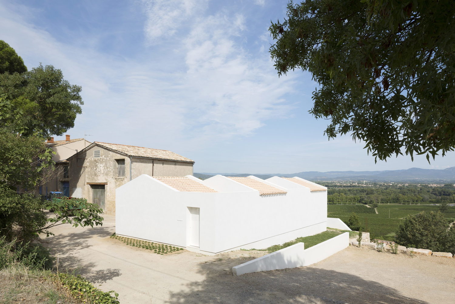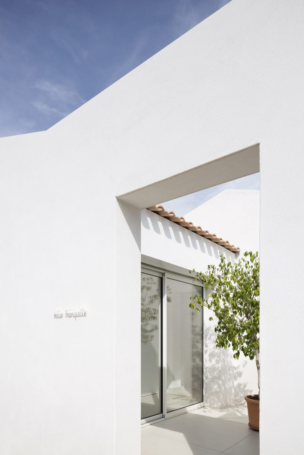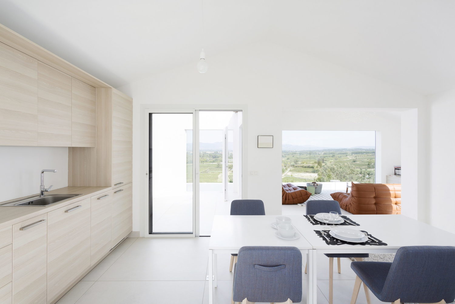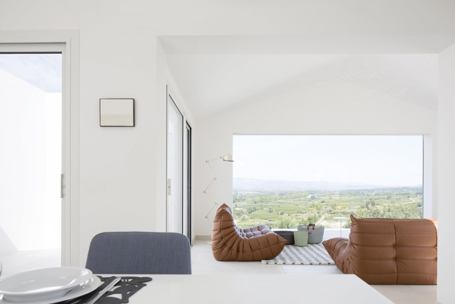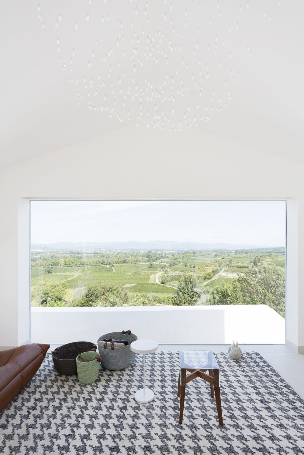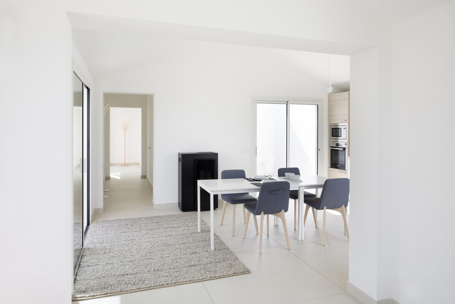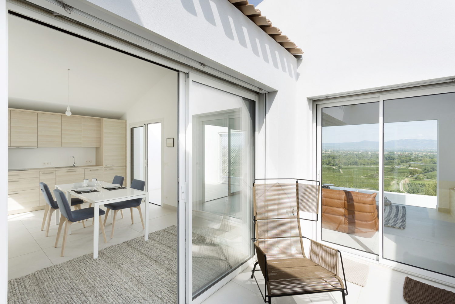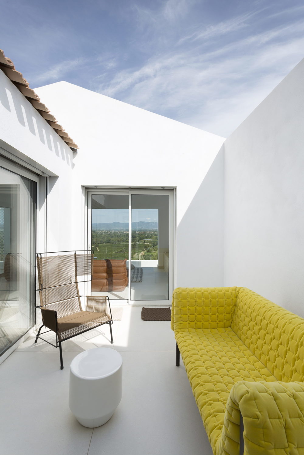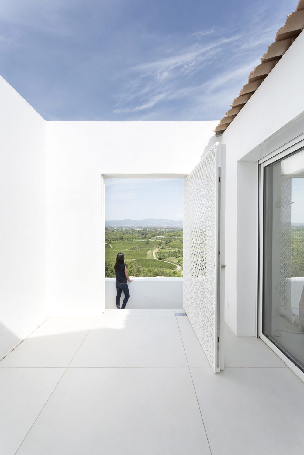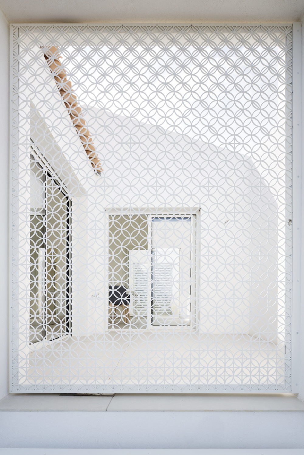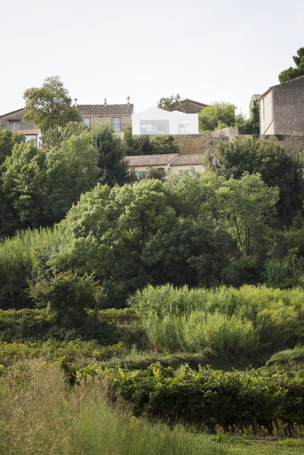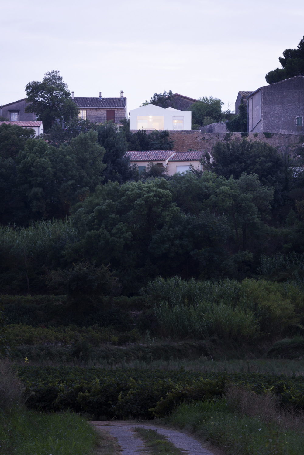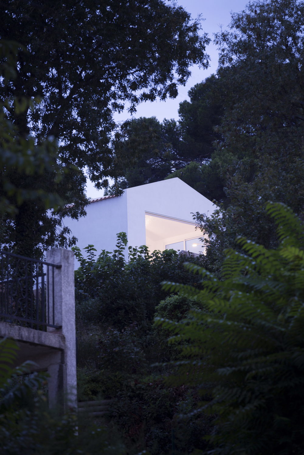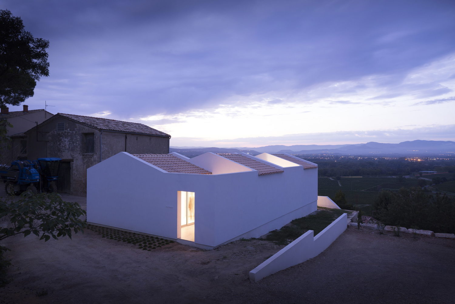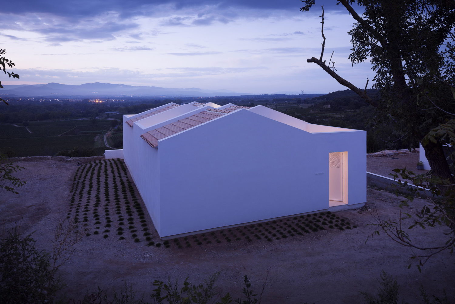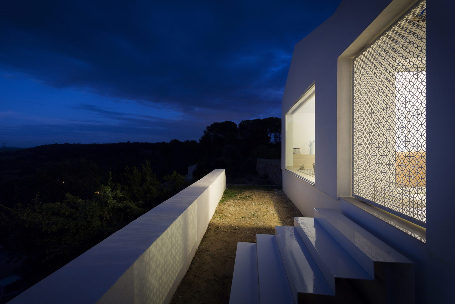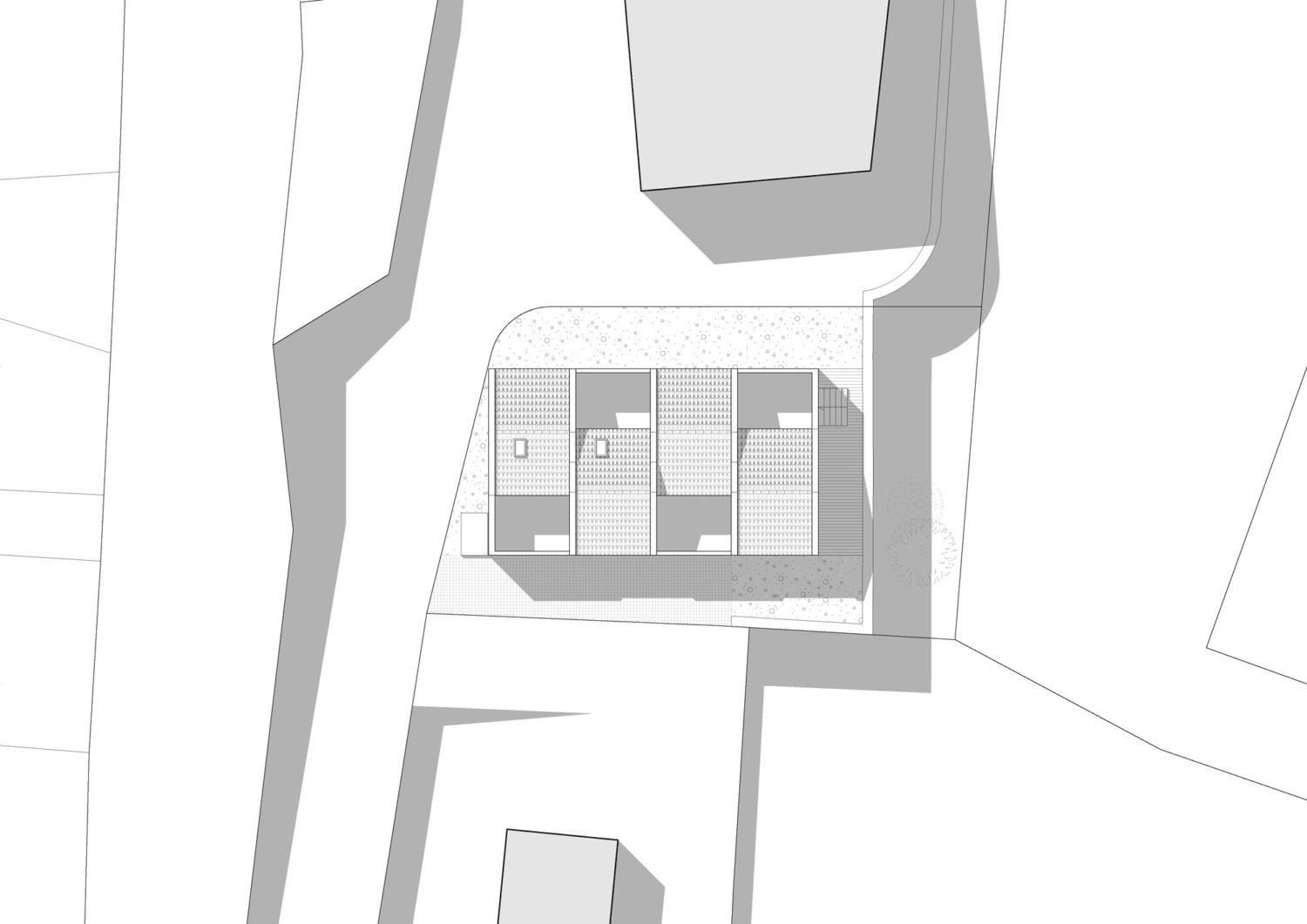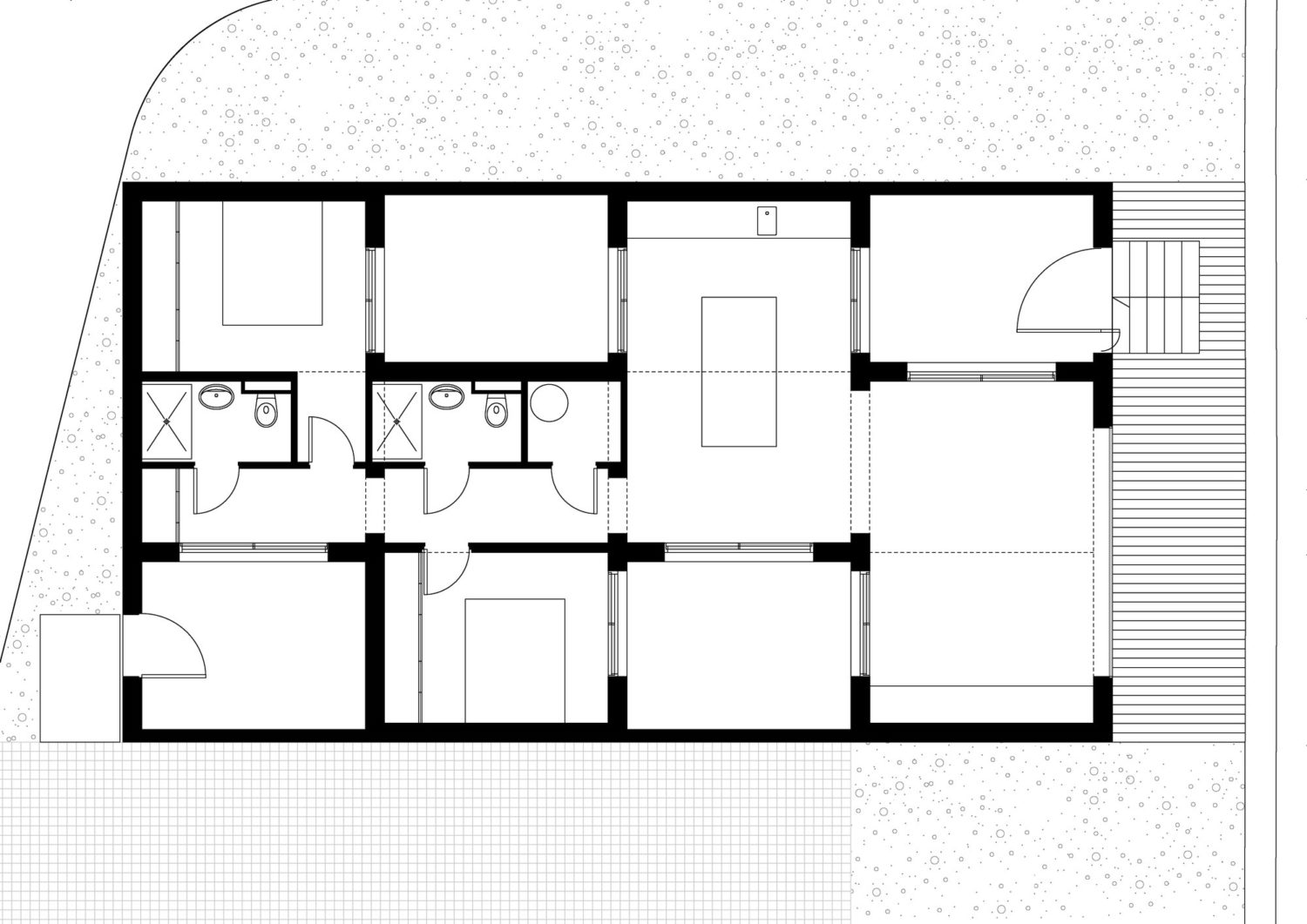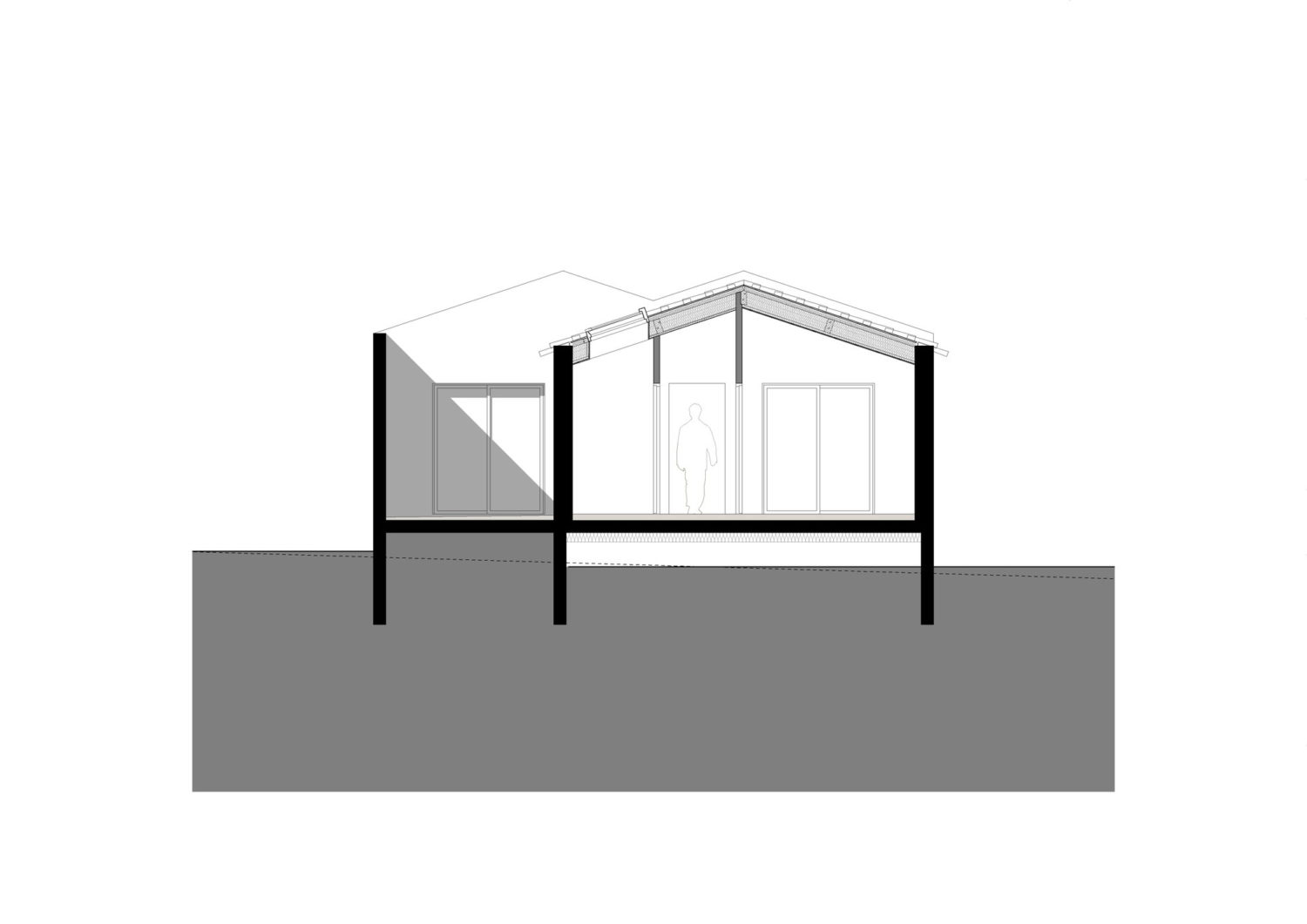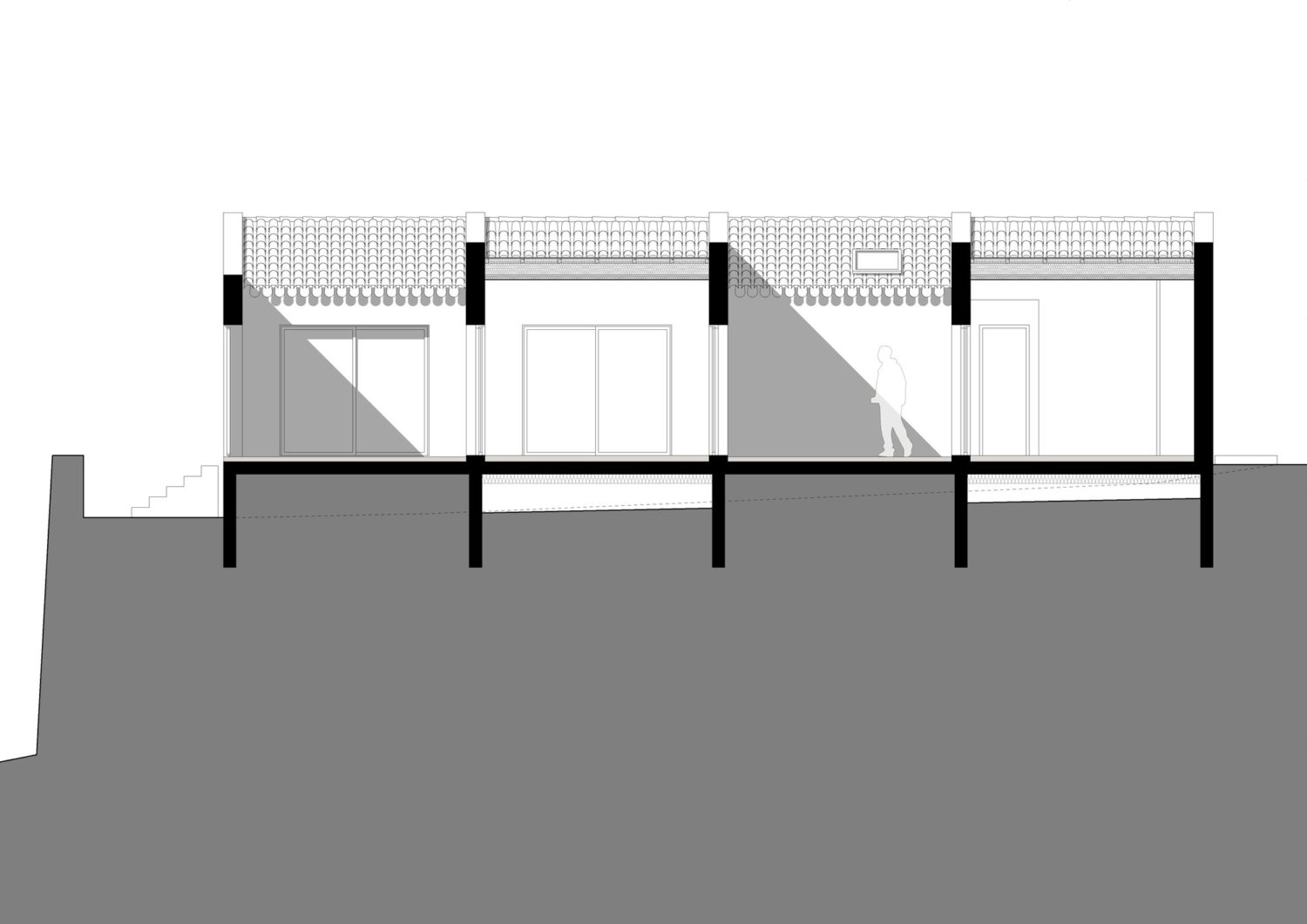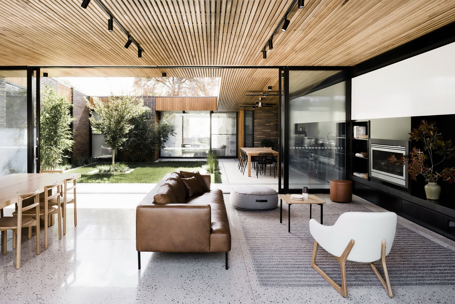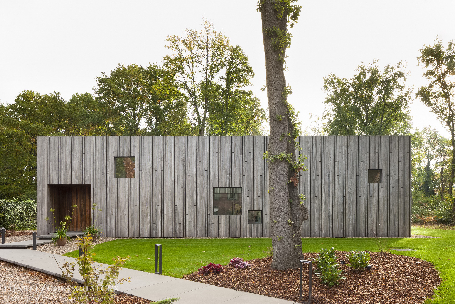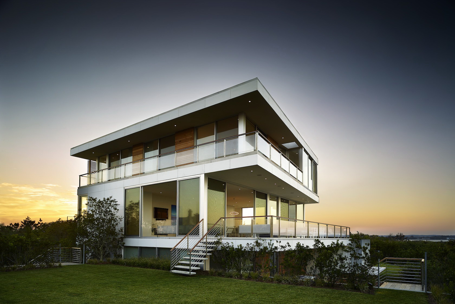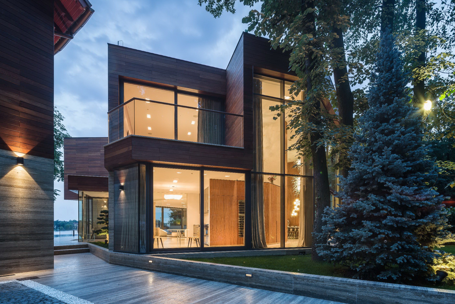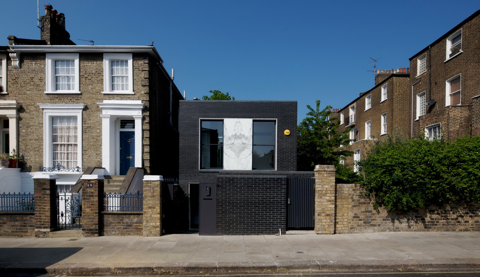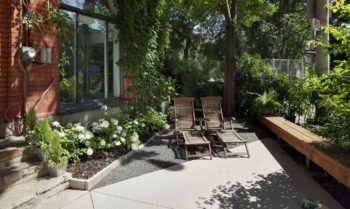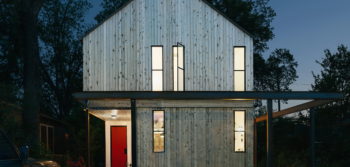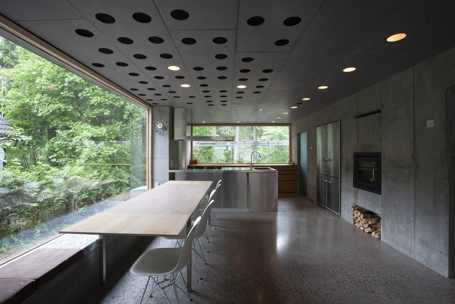
Set on on a tiny plot of land with a gorgeous view on the Hérault Valley, in Languedoc-Roussillon, France, the «Villa Tranquille» or «Quiet House» was designed by Artelabo in 2015. The floor area of Villa Tranquille is only 80 m² (860 ft²).
The overall geometry of the house is based on a repeated sequence of four volumes, inscribed in a regular pattern, enclosed within a peripheral wall, and organizing four courtyards within the dwelling.
Designed for a mediterranean lifestyle, the house can be opened and breath day and night, and allow to be inside while being outside.
It has very white coating, steel grid with reminiscent motifs of « moucharabieh », door secret entrance opening on a courtyard.The house exterior basic shape refers to the archetypal image of the french « Provence » villa. However, the project stands out clearly from the traditional procedure, by the way it «deconstructs» and recomposes the elements in a new and unexpected expressive way.
— Artelabo
Plans:
Photographs by Marie-Caroline LUCAT
Visit site Artelabo
