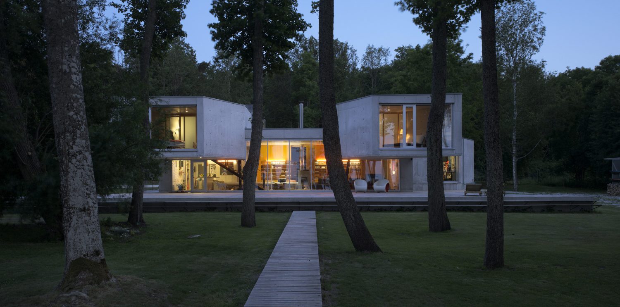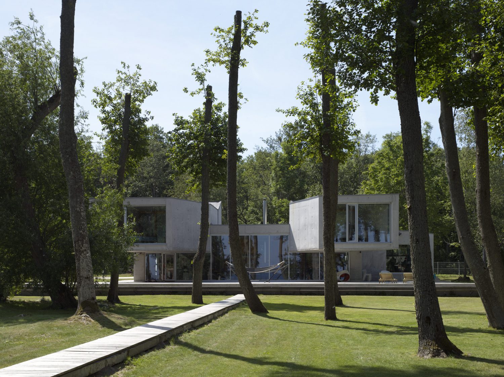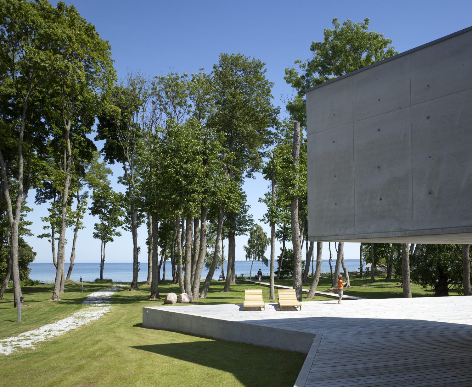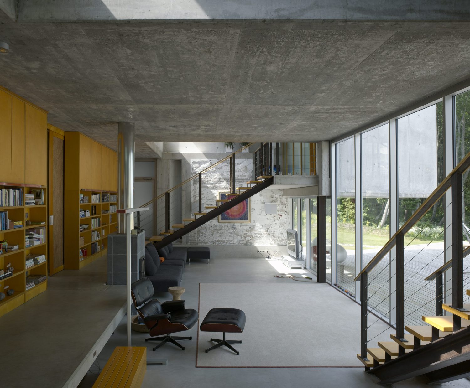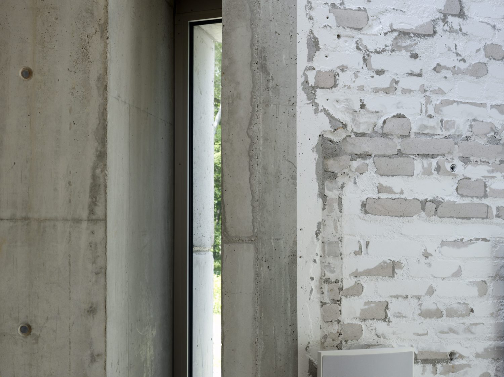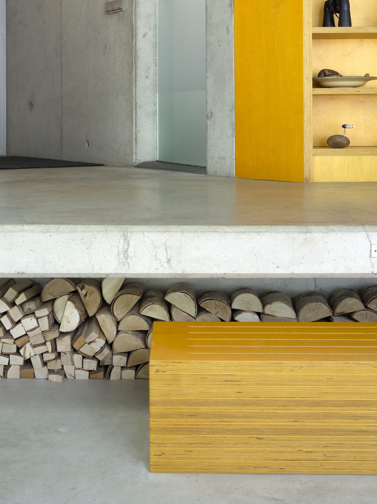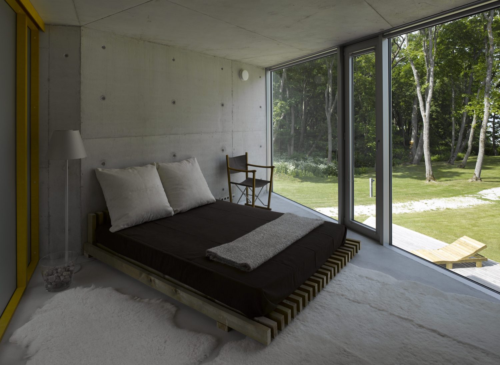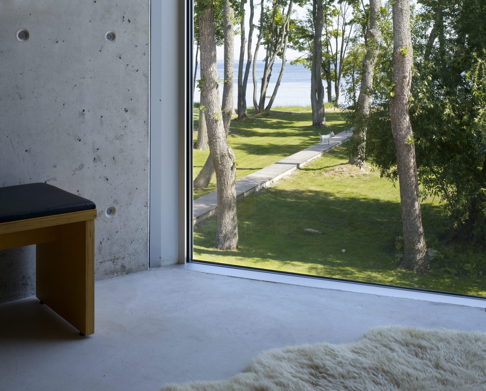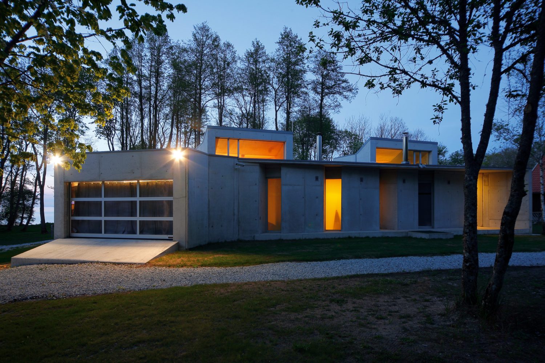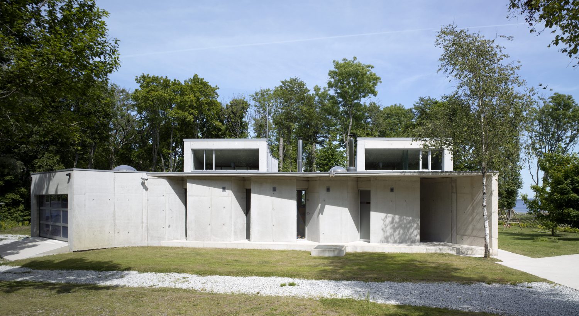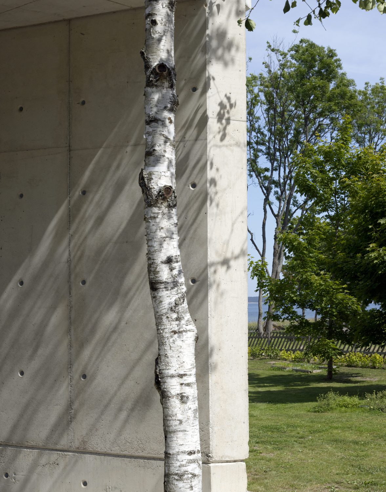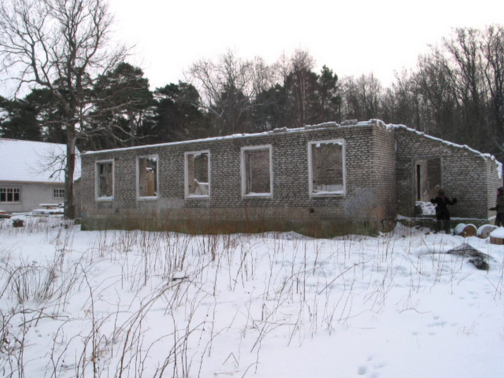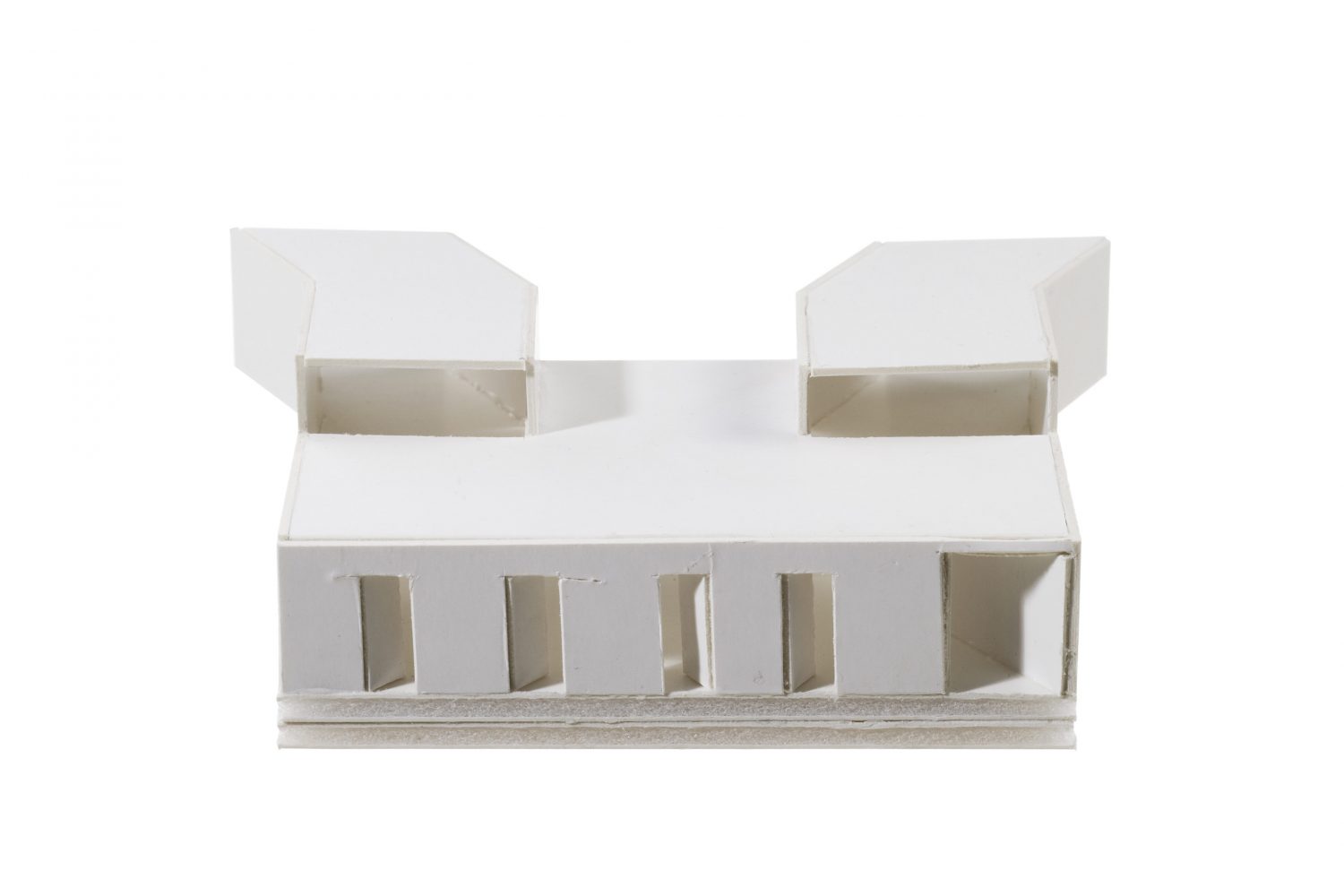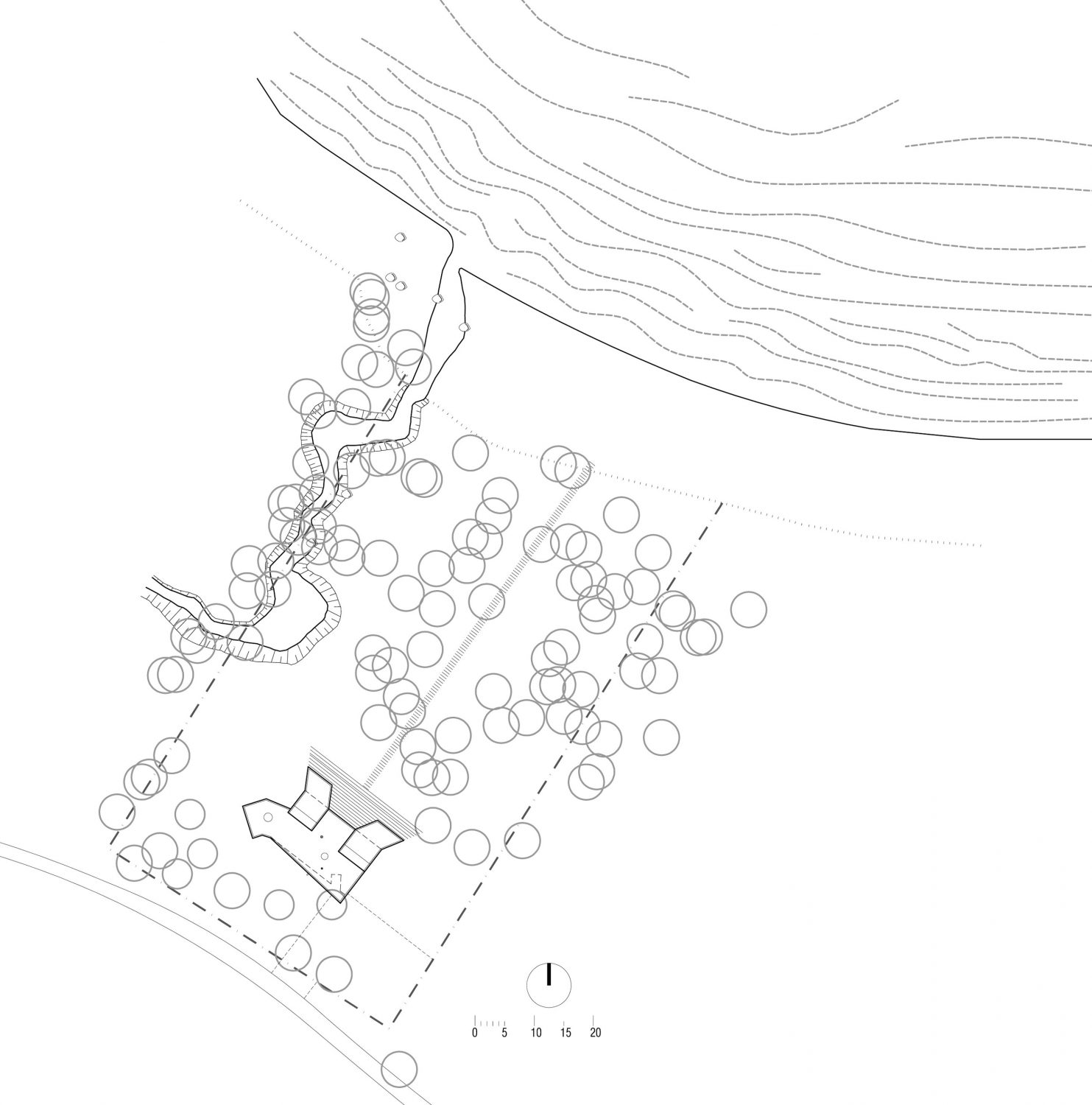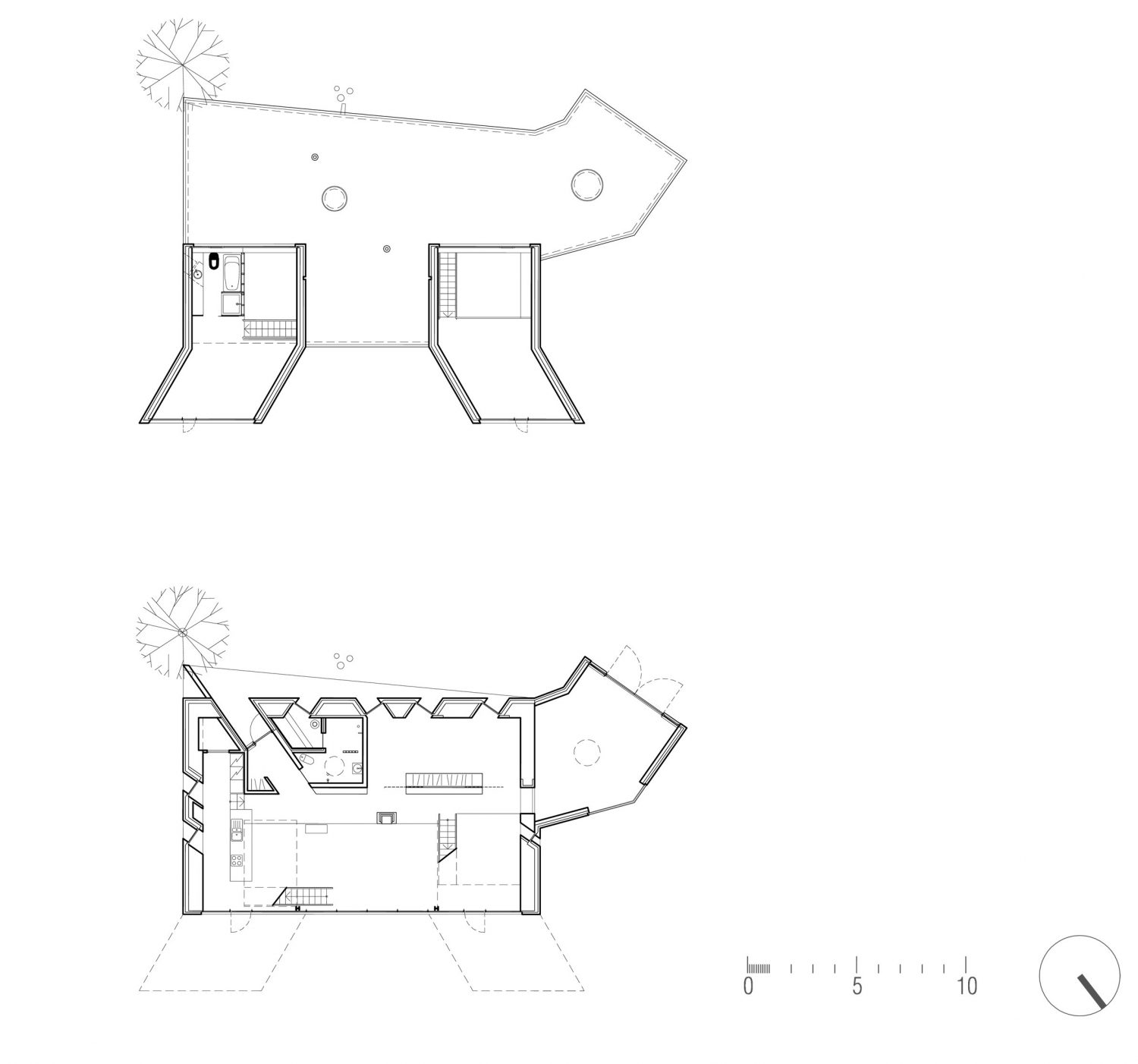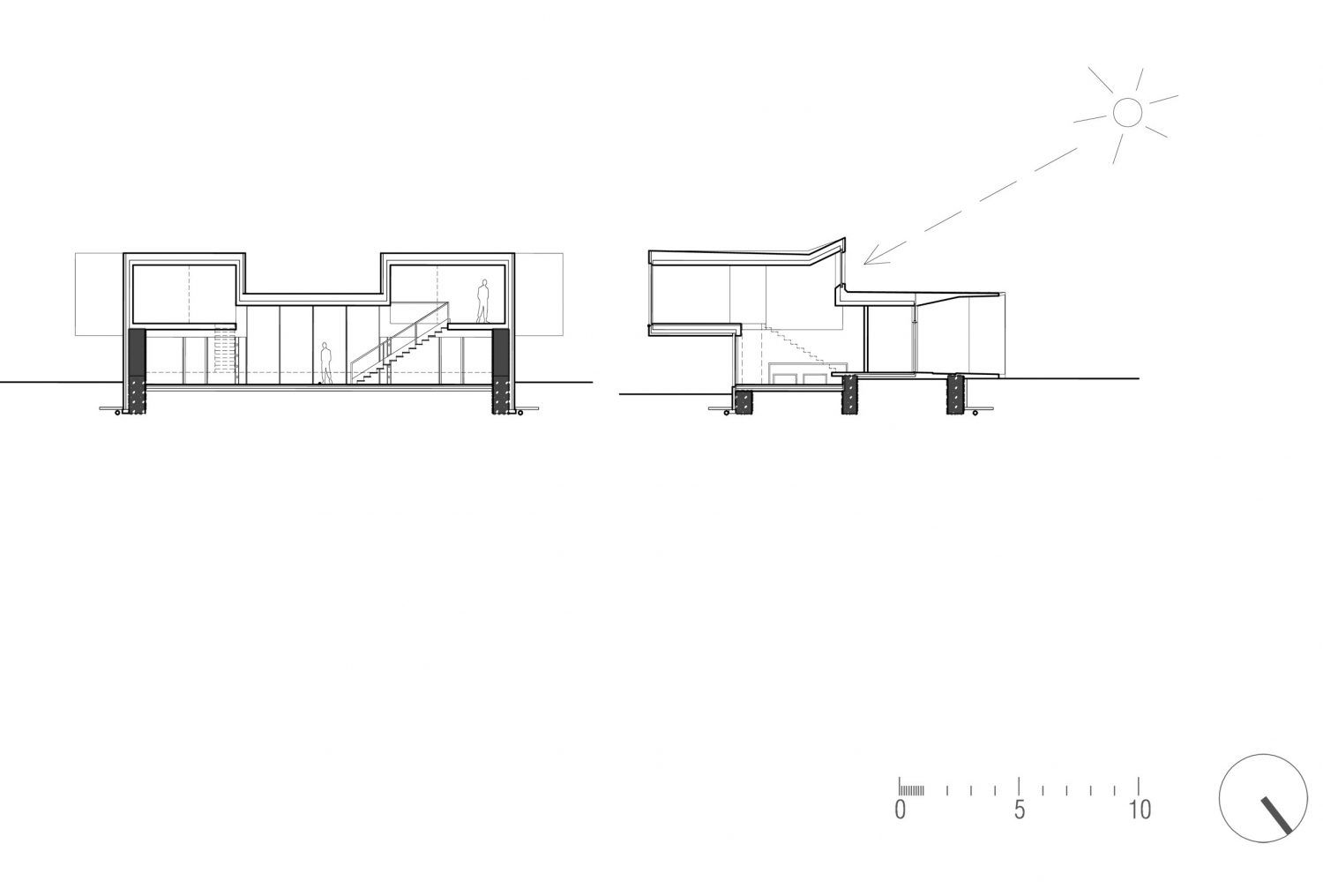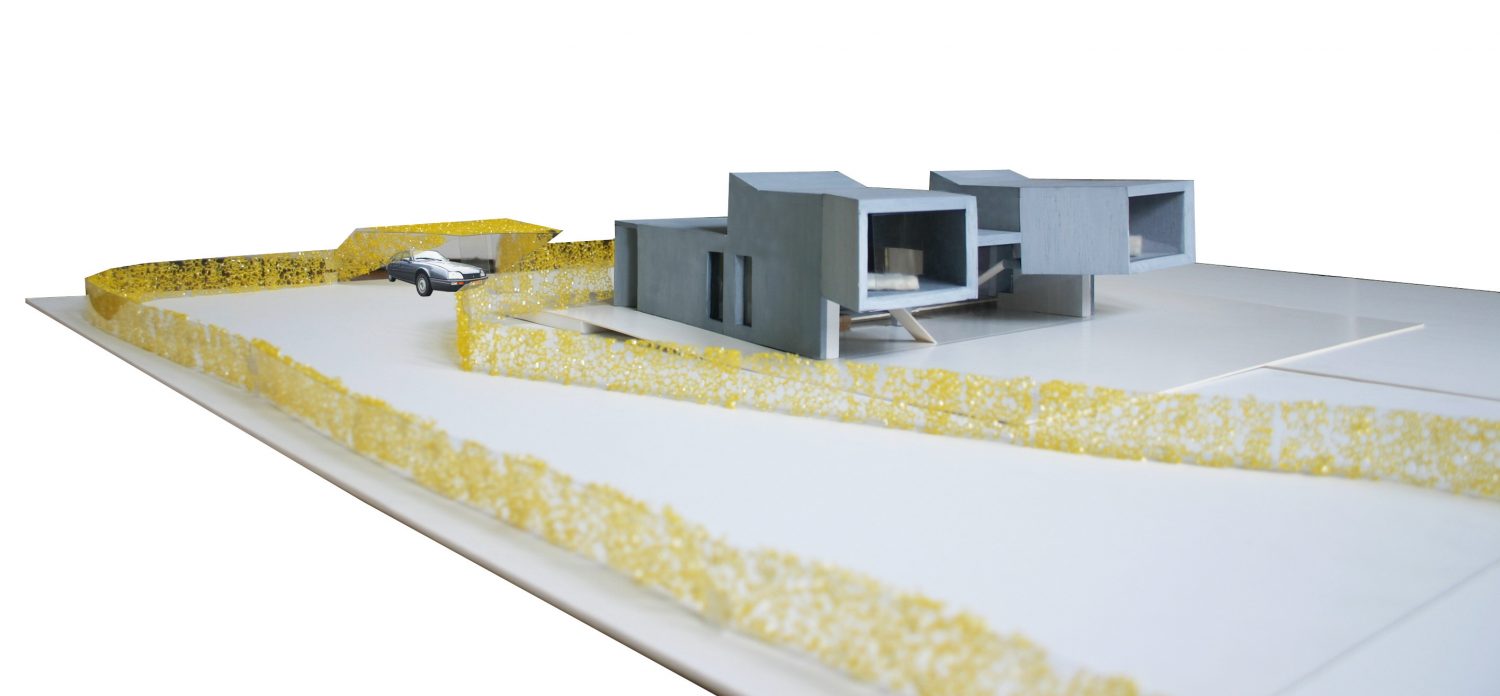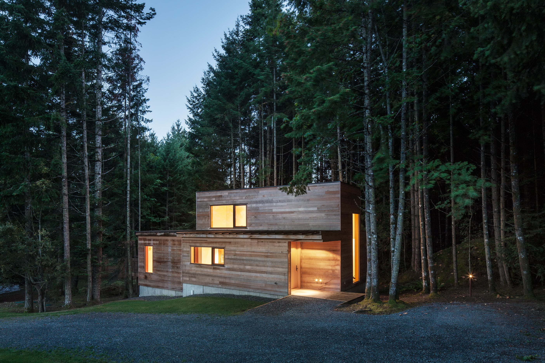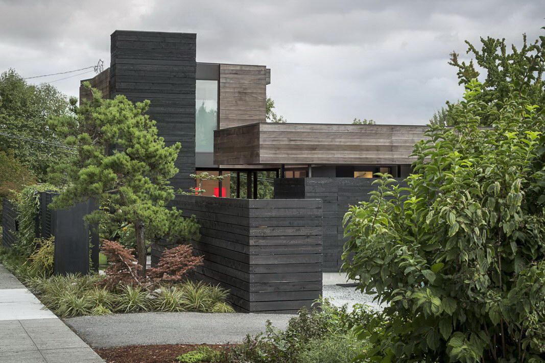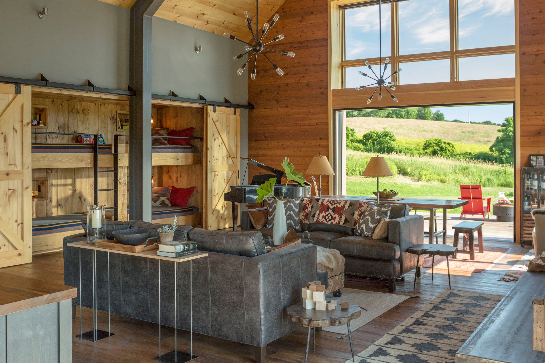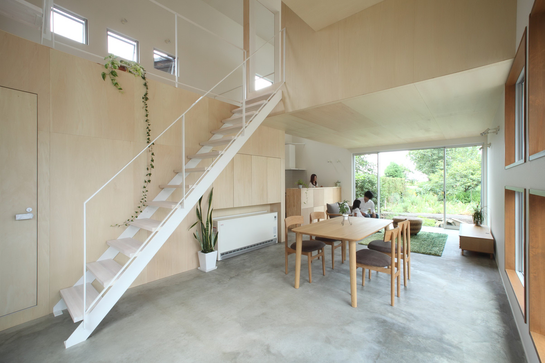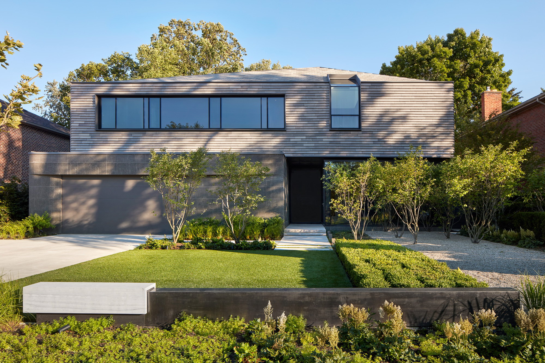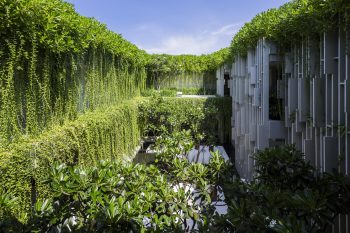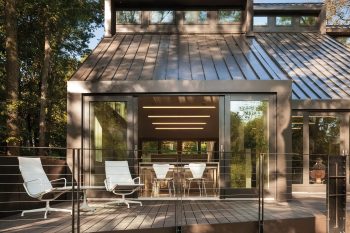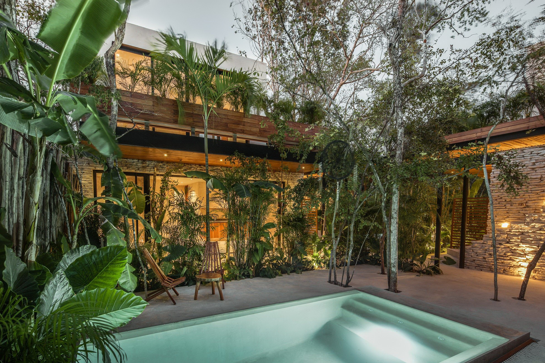
Kavakava Architects has designed Villa Lokaator. The starting point of the project was an old army barrack made of calcium silicate bricks. Situated nearby the ex-Soviet military town of Paldiski, Estonia, which housed a nuclear submarine training base, the 197-sqm (2,120-sqft²) villa deliberately advances the theme of its desolate surroundings.
Because of the building restrictions on the seaside plot, the barrack gave beforehand the constrained size of the groundwork for the new building. Prominent feature of the villa is two protruding consoles looking at the sea. These two “locators”, each with an individual staircase, were added to enlarge the living area. The building has two contrasting facades: glazed sea view facade with a terrace which is communicating with the environment and a hermetic street facade with vertical window slits for the southern sun. The rough aesthetic of concrete has been fully exploited in the general structure of the building.
— Kavakava Architects
The Dwelling “Before”, Models, Drawings:
Photographs by Paul Riddle, Martin Siplane
Visit site Kavakava Architects
