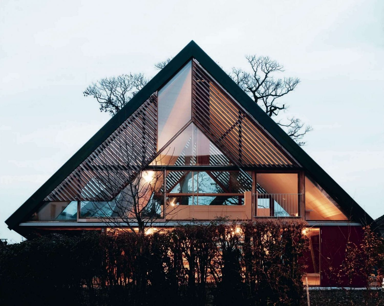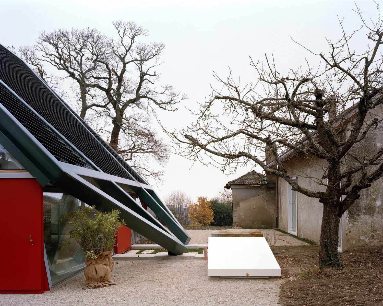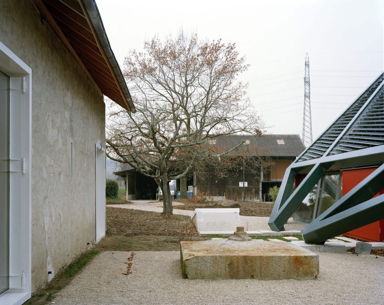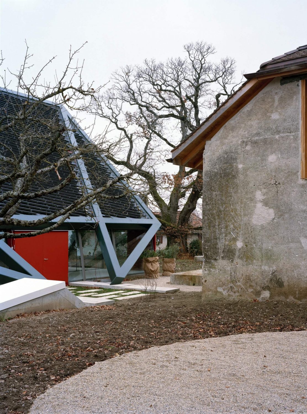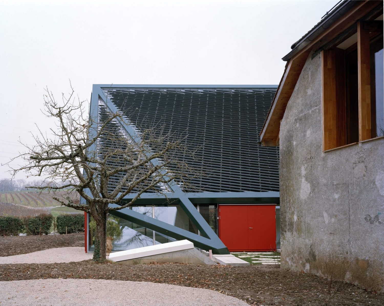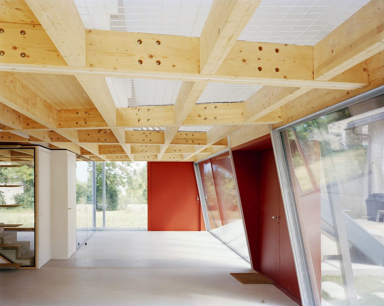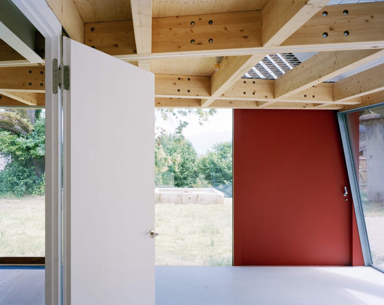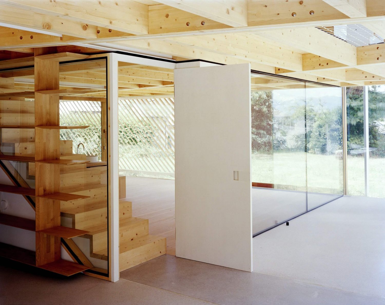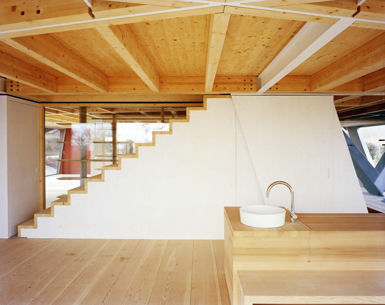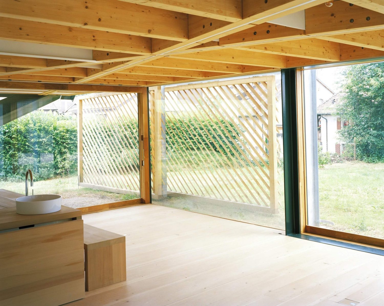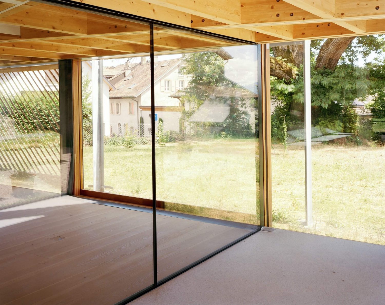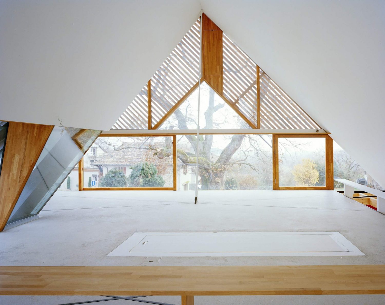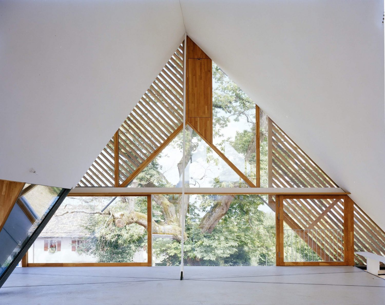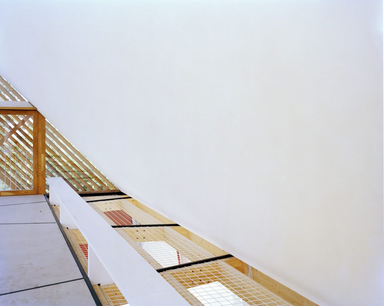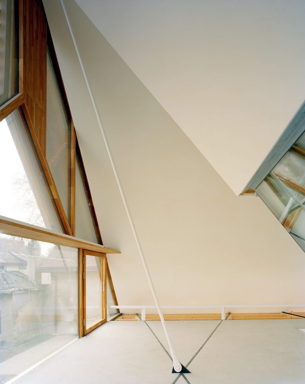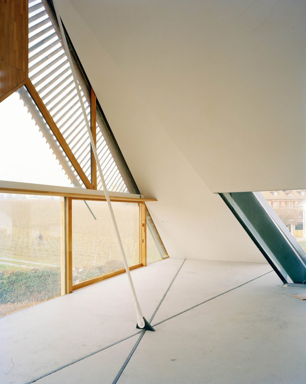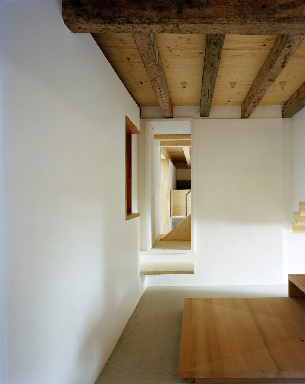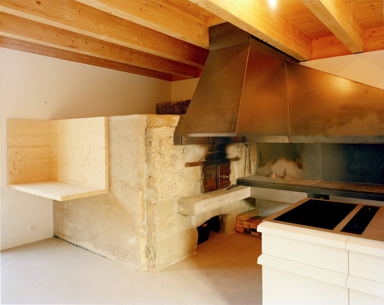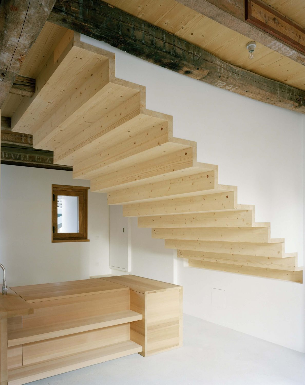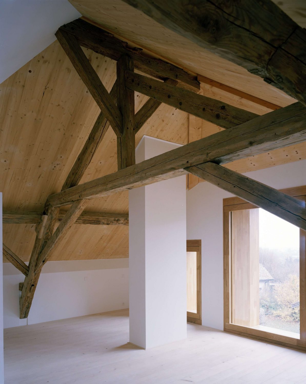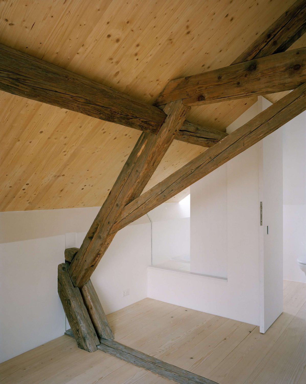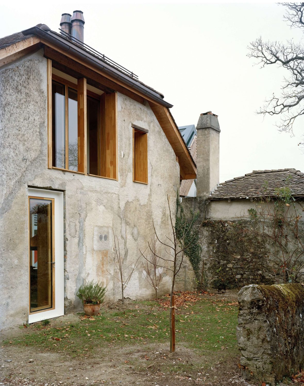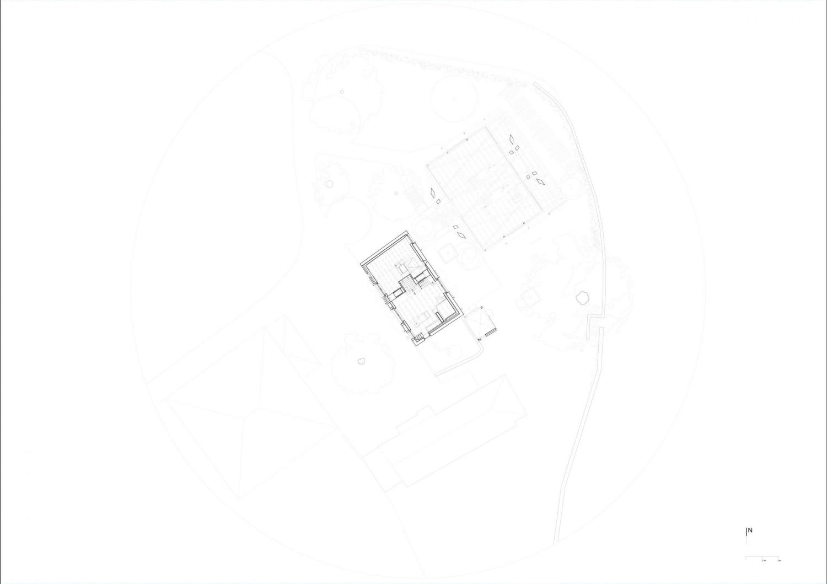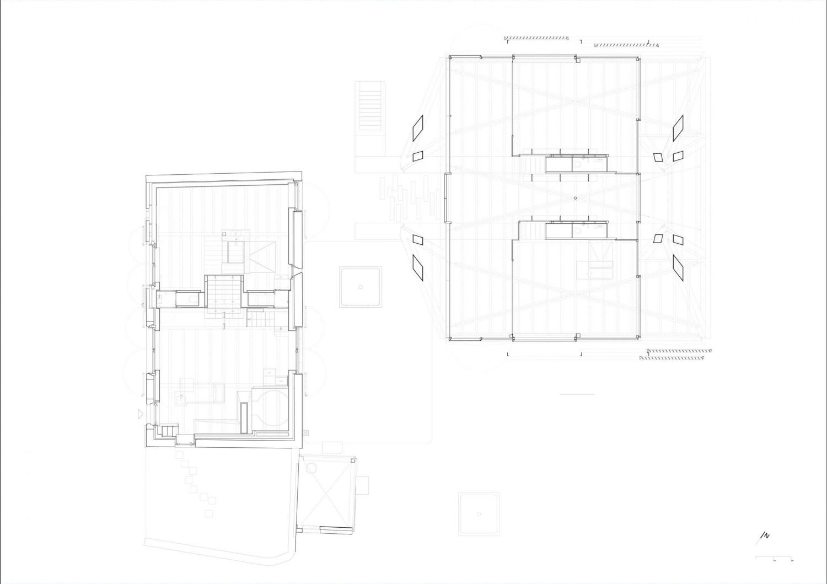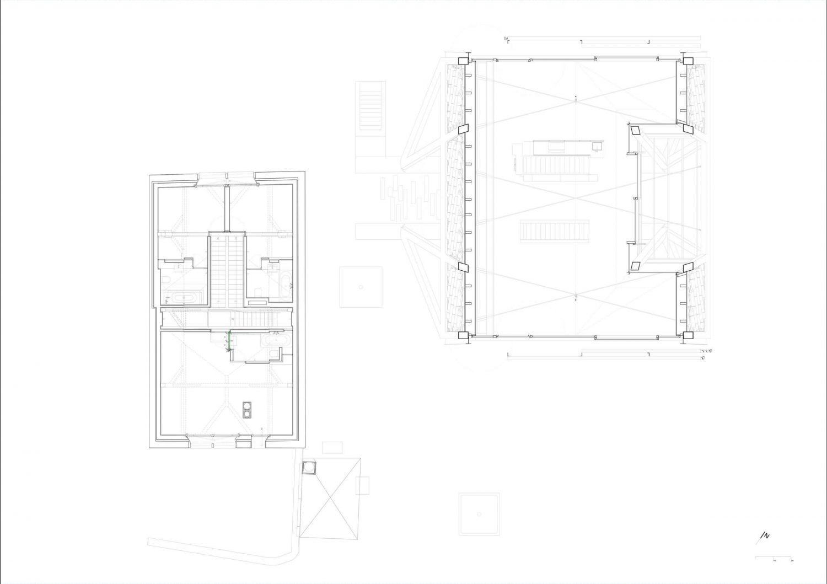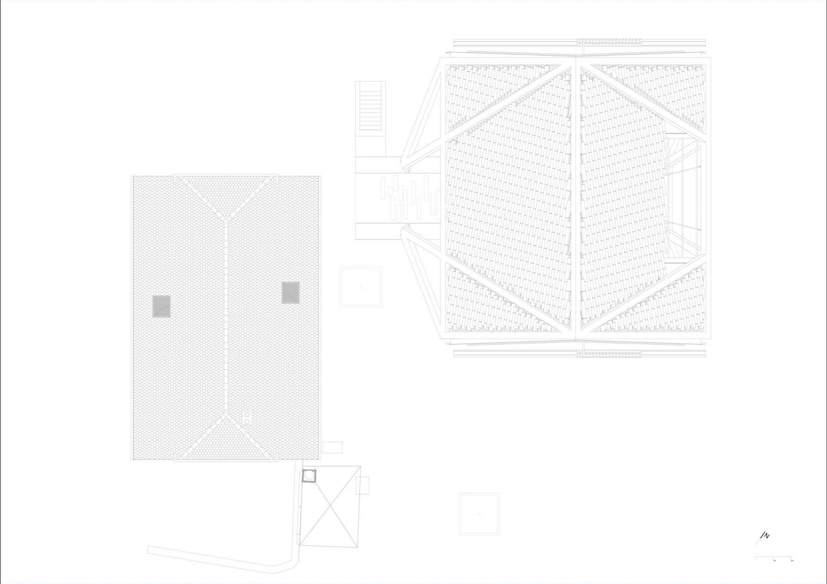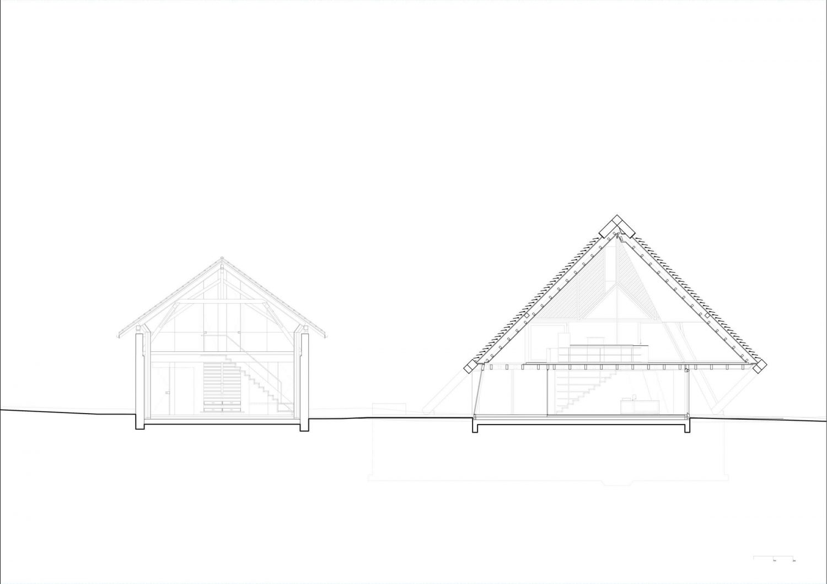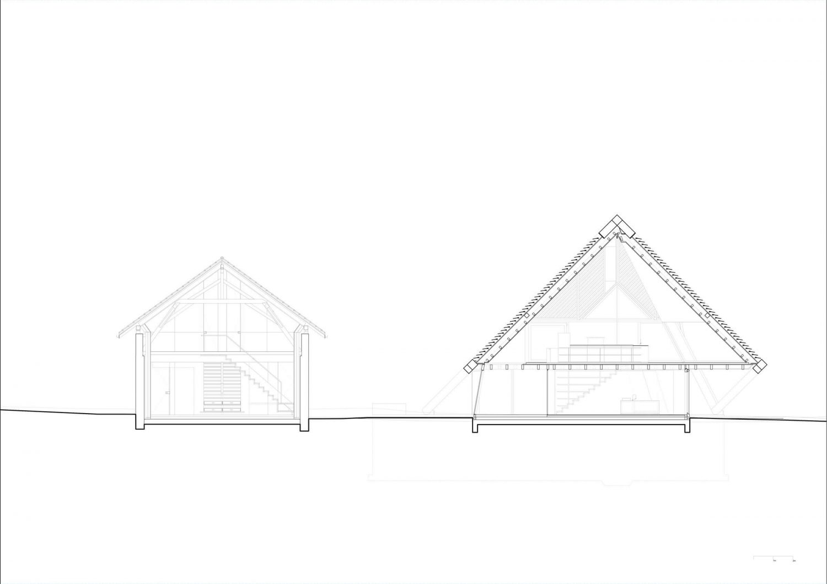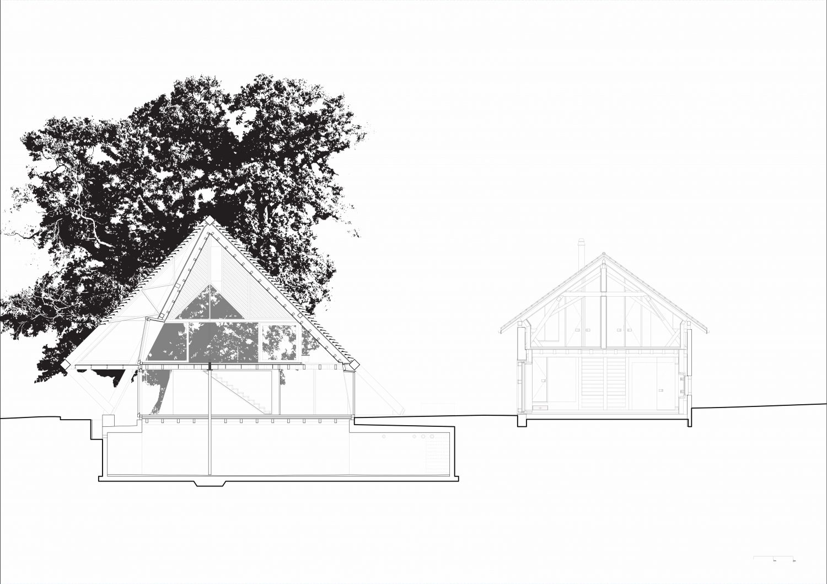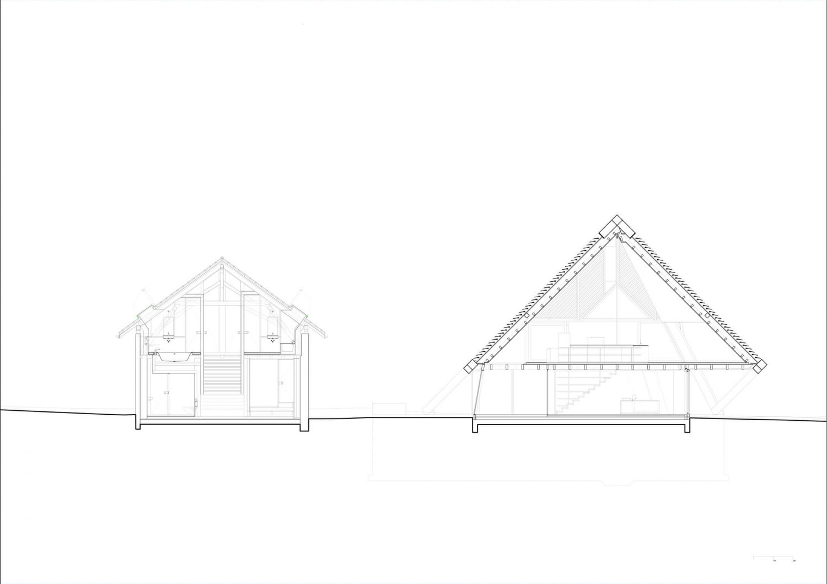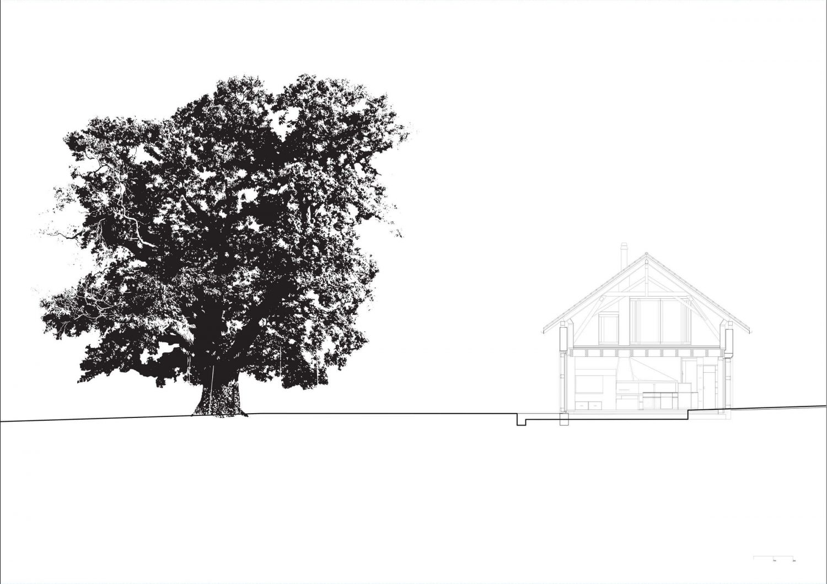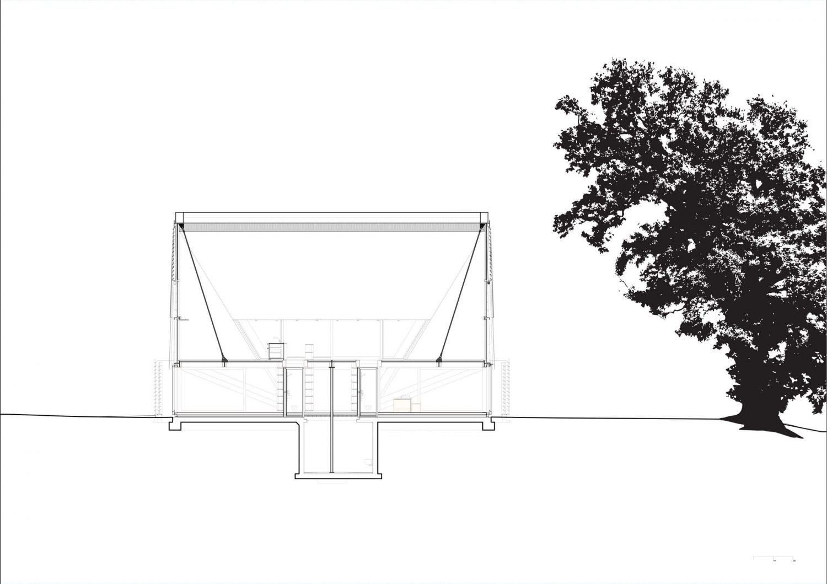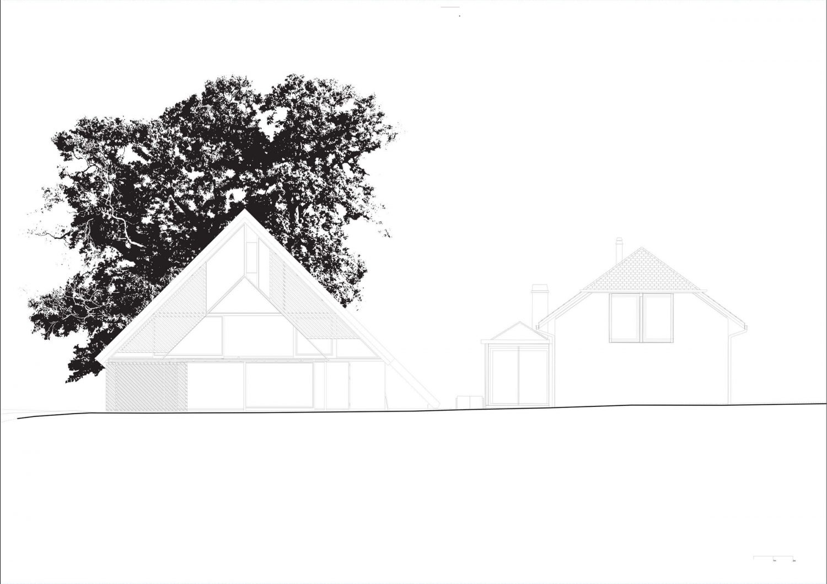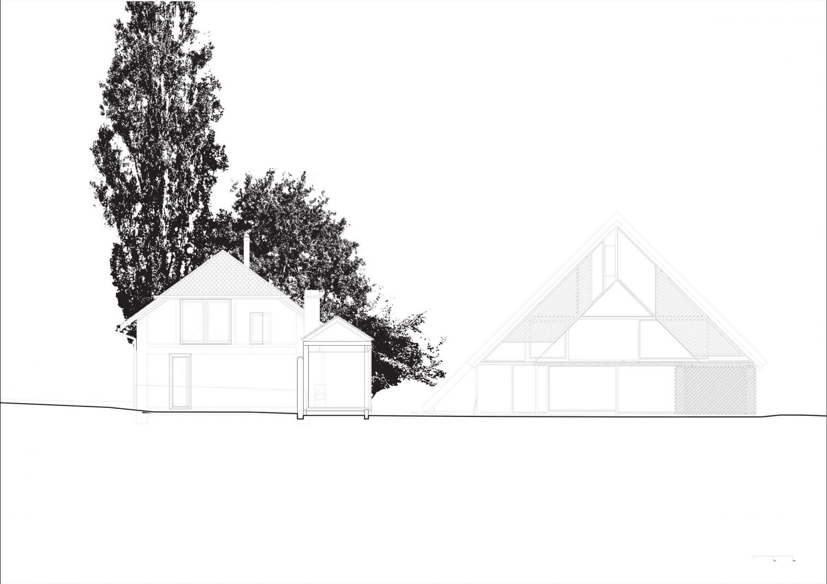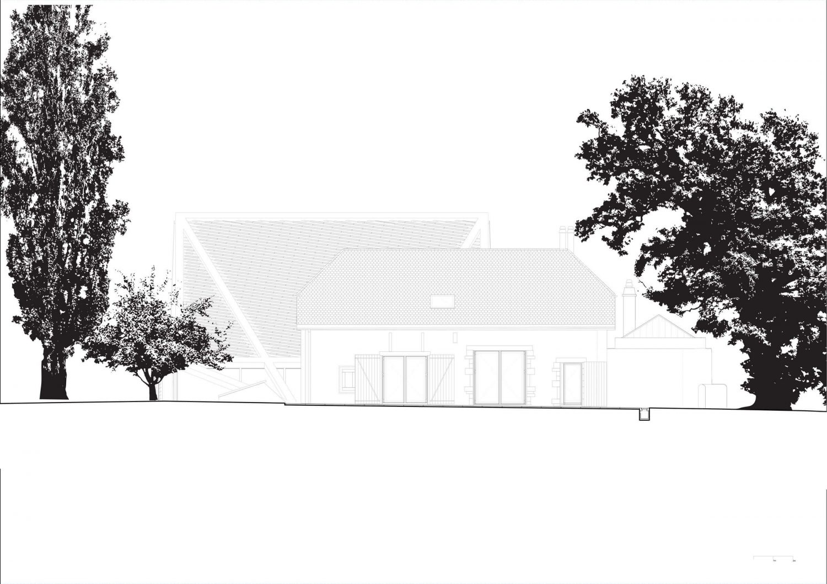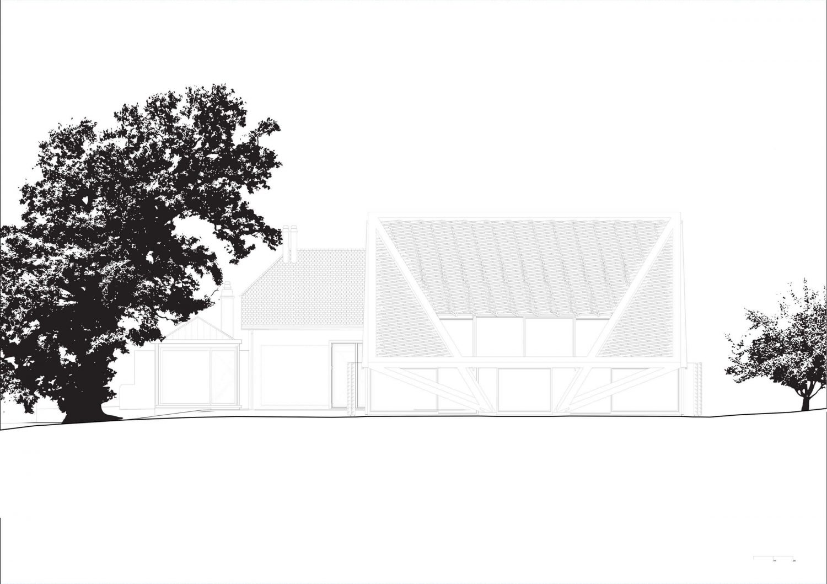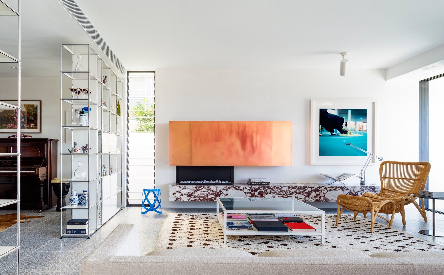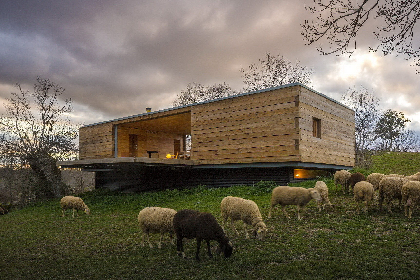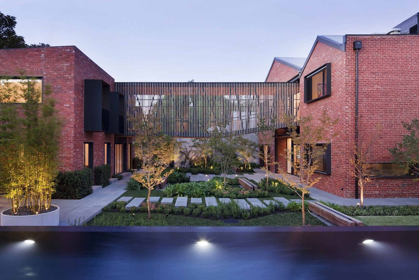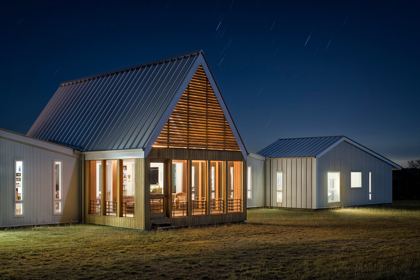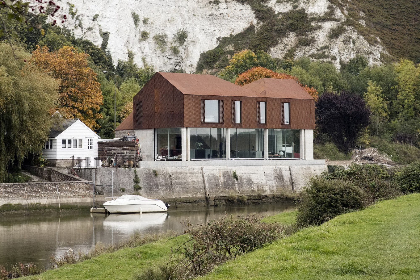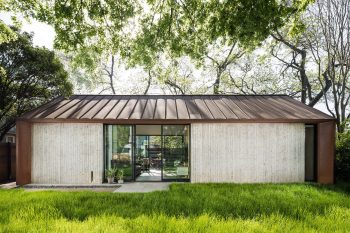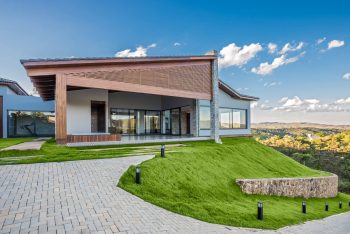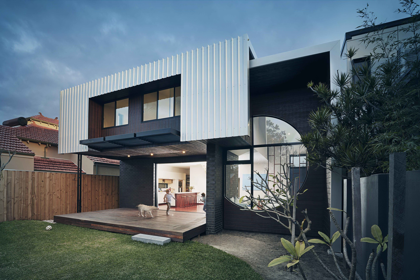
Two Houses in Chigny is a project designed by dieterdietz.org in 2017. The architects have added an additional house called Grange (barn) to an ensemble of carefully proportioned buildings dating from the 19th-century: manor house, farmhouse, and press-house. They also have refurbished the Pressoir (press-house). Located in Chigny, Switzerland, the refurbished press-house with the new barn together total 600m² (6,458ft²).
To respond to the brief for an additional house the project follows the prevailing characteristics of this rural site, where solitary volumes in close conglomerates provide space and shelter for the activities that facilitate life. In adding an additional house, and following the typology of a barn, we have inserted a further mass in the gravitational play of volumes about the trees. The garden continues to be the locus of identity, where the refurbished Pressoir (press-house) and the new Grange (barn) articulate an interstitial court in the continuous landscape. Chestnuts will fall close to a new roof entirely built up of nano-film coated solar-cells that provide energy both for the new and the refurbished press-house.
Each of the houses is built around a generous common space that can become a gathering place for the people living in both houses. Thus the project can be inhabited as a common place by many. Likewise each house can be lived in individually, as both Grange and Pressoir are suited as work and life environment. Their plan plays on interstitial thresholds of voids, doors, curtains and sliding panels that gradually negotiate between public and private spheres.From inside out the houses orient themselves towards the Lemanic landscape, opening views to the vineyards, the French alps and into the surrounding orchard. Grange, Pressoir, old and new trees in the orchard, and plants in the garden – growing – will turn into a magic world, again.
— dieterdietz.org
Drawings:
Photographs by Adrien Comte and Mikael Blomfelt, Joël Tettamanti
Visit site dieterdietz.org
