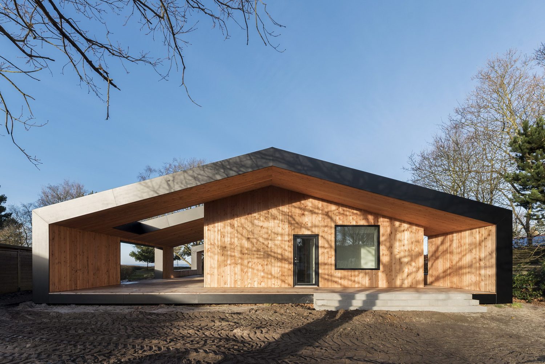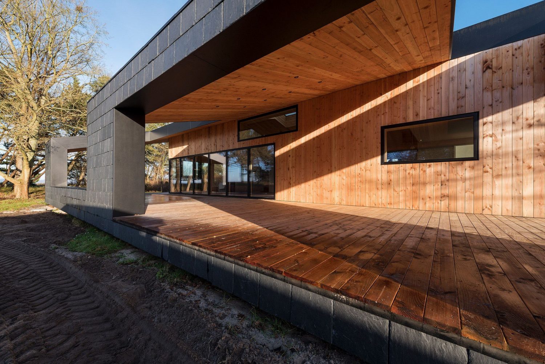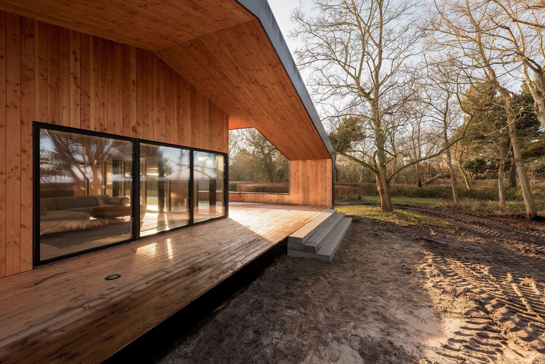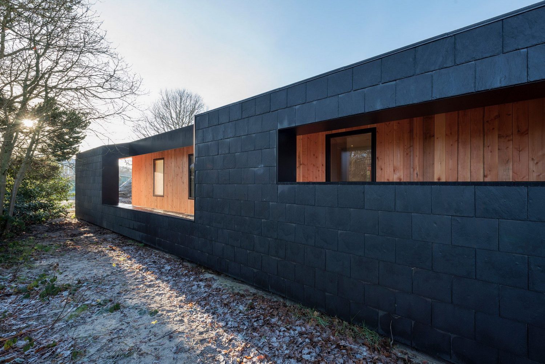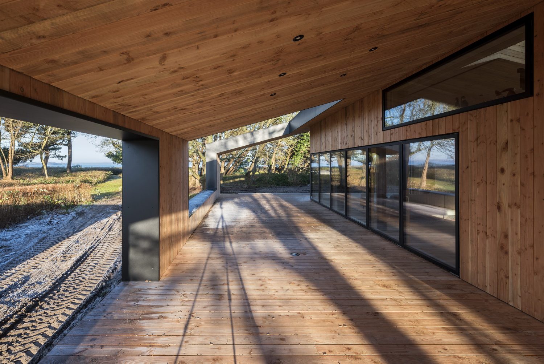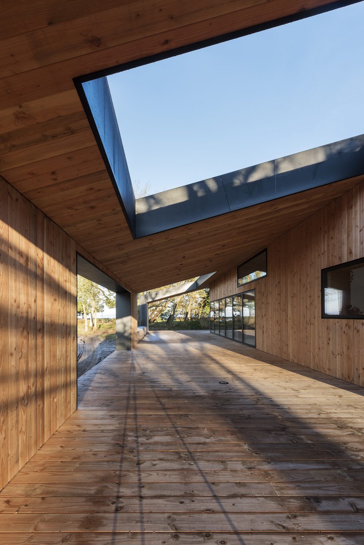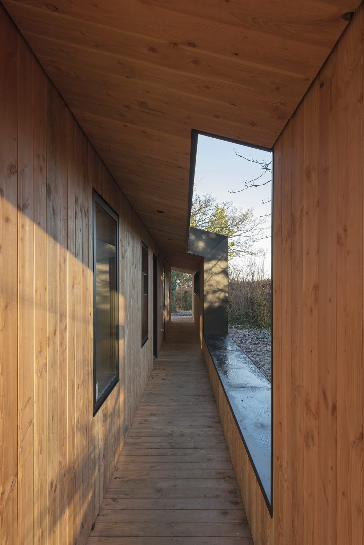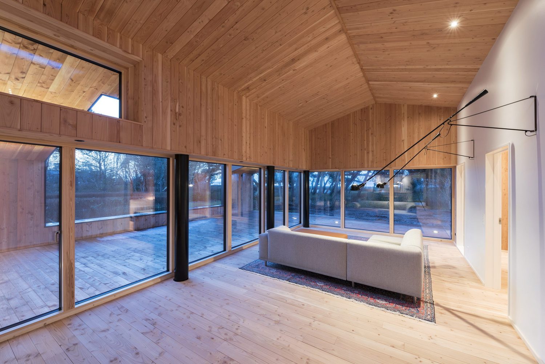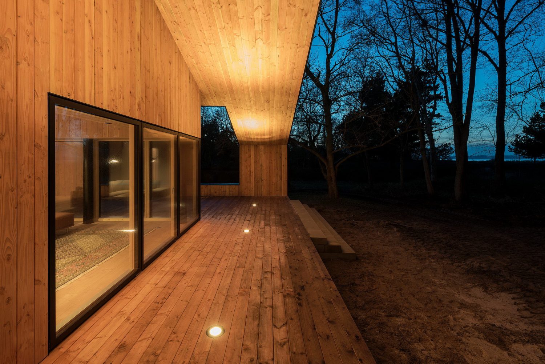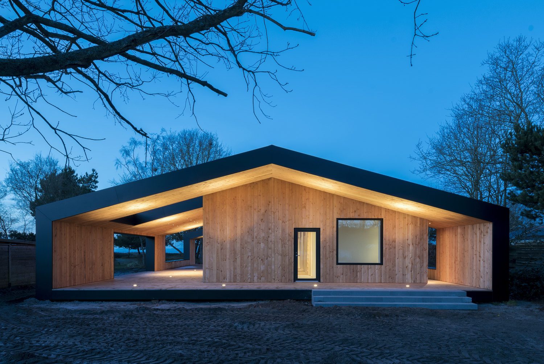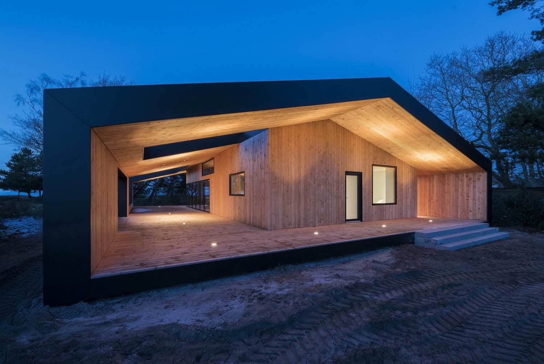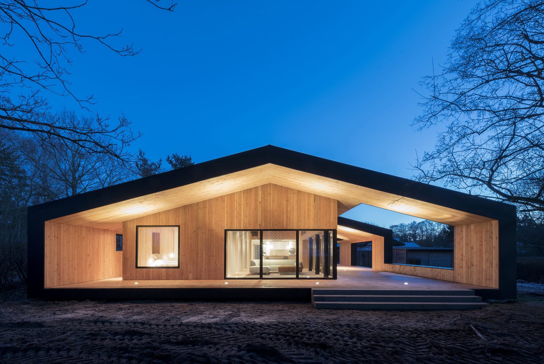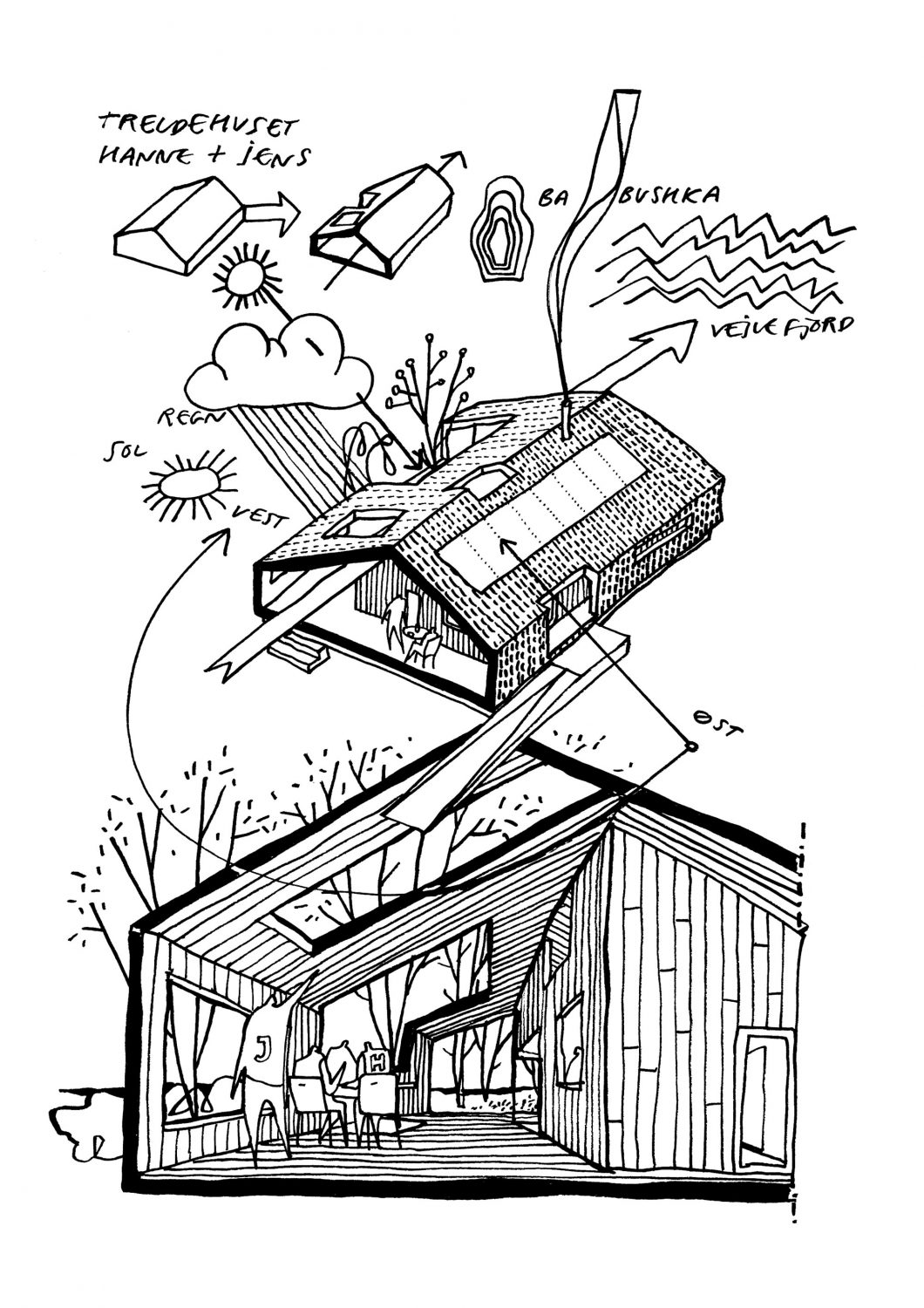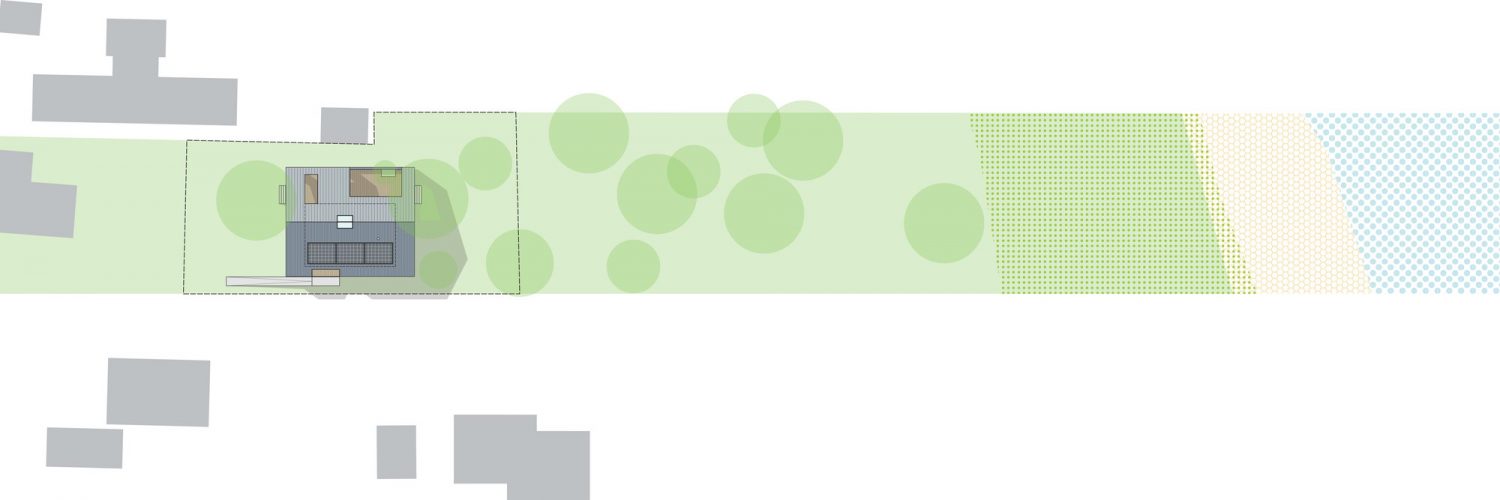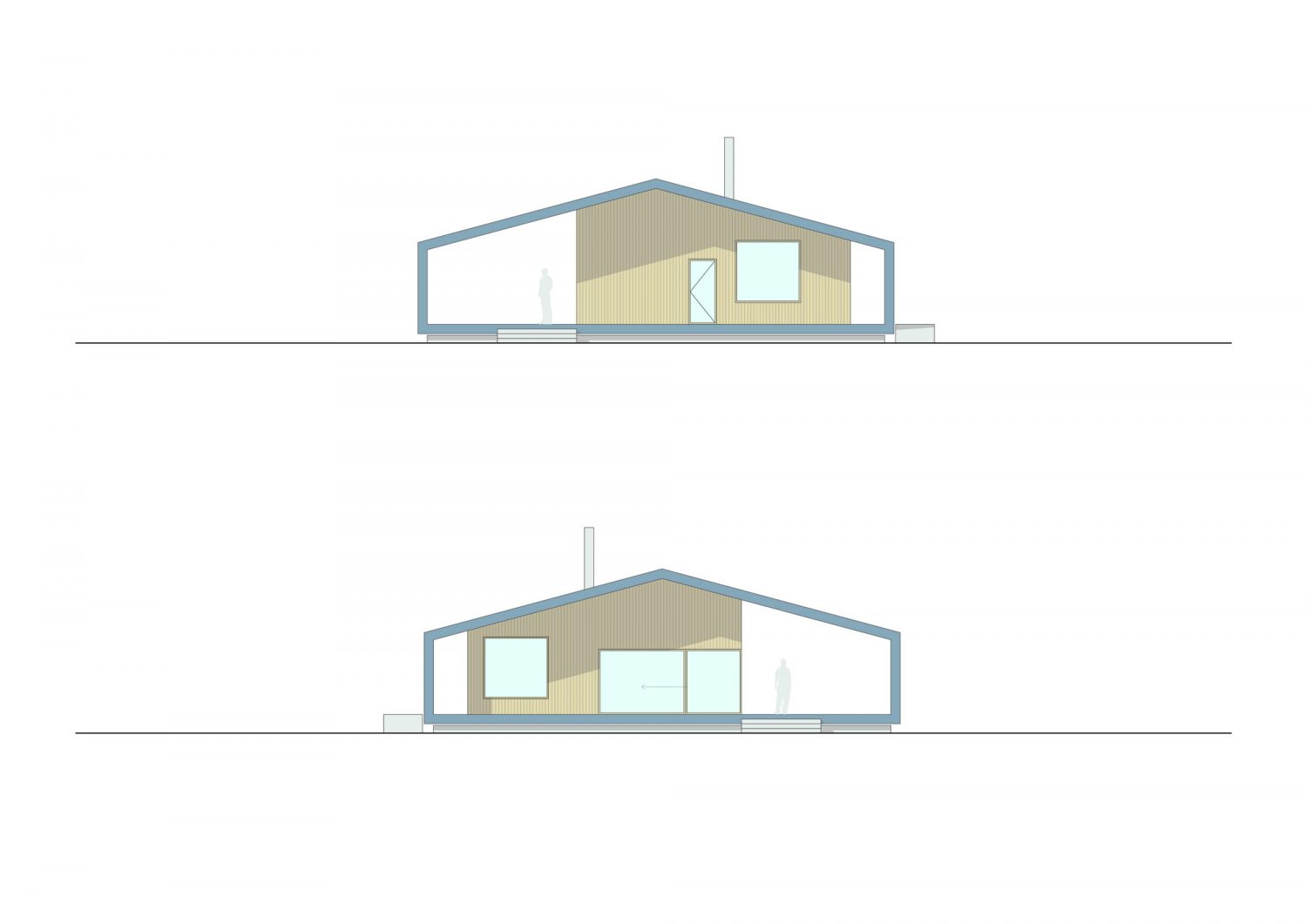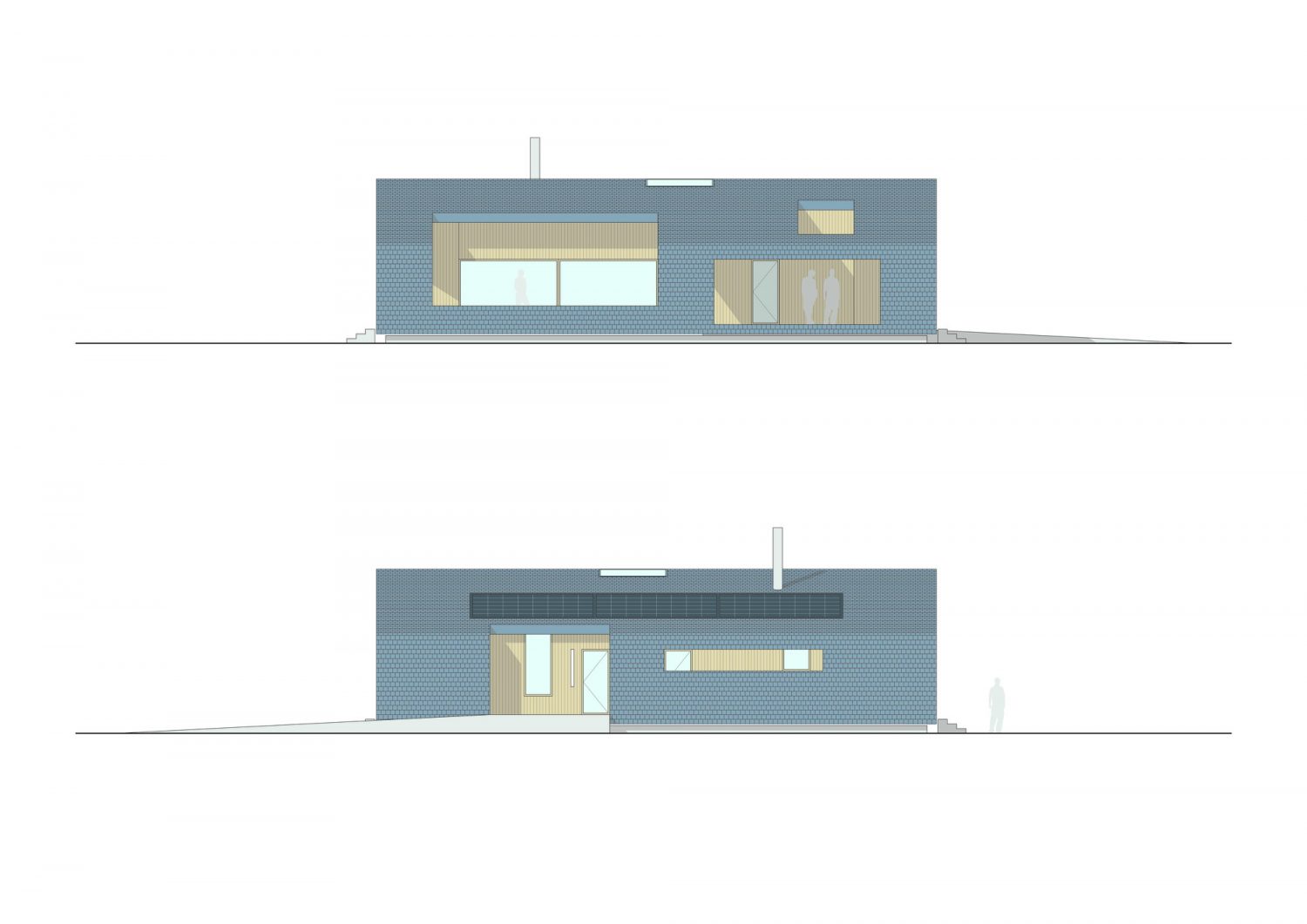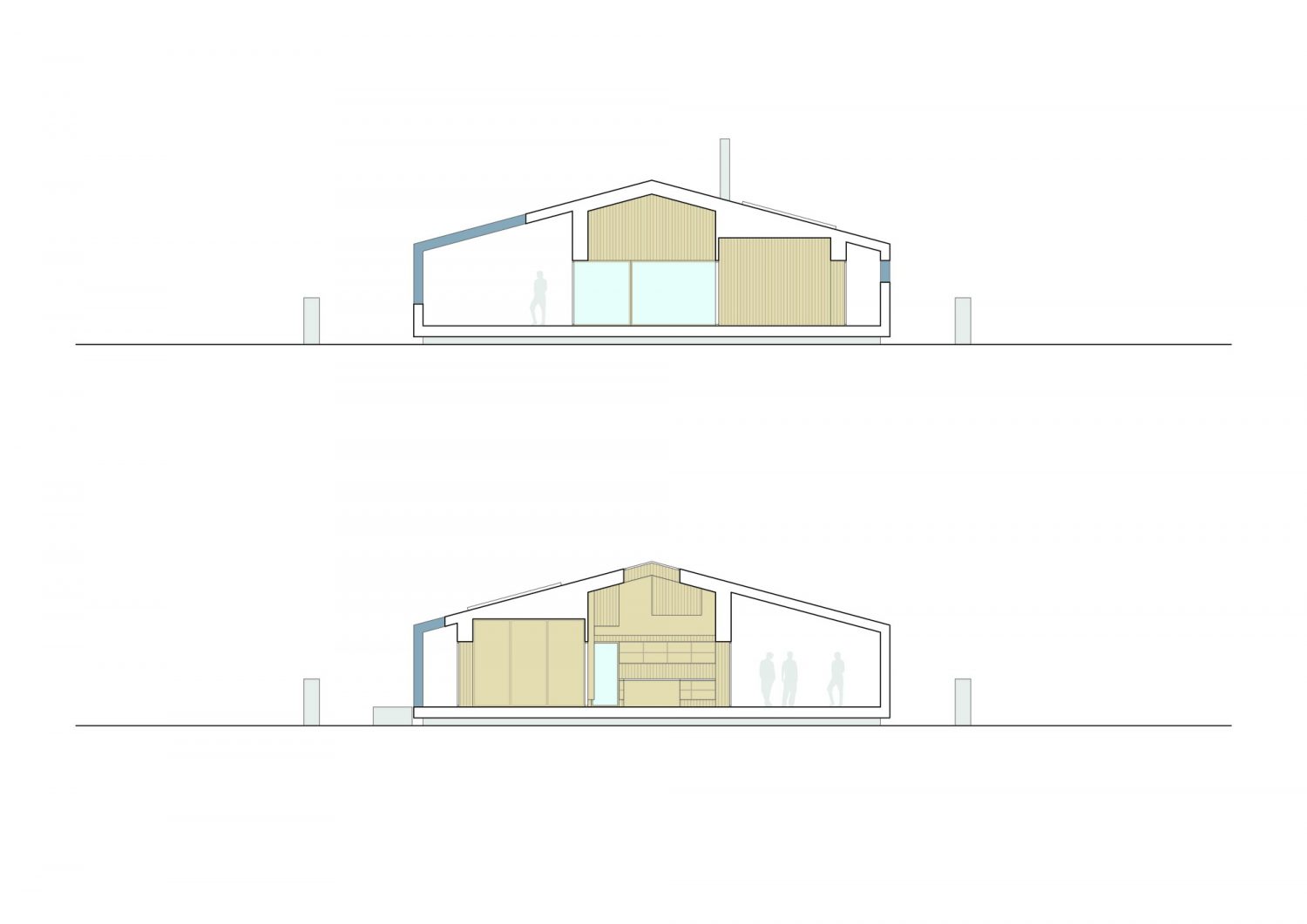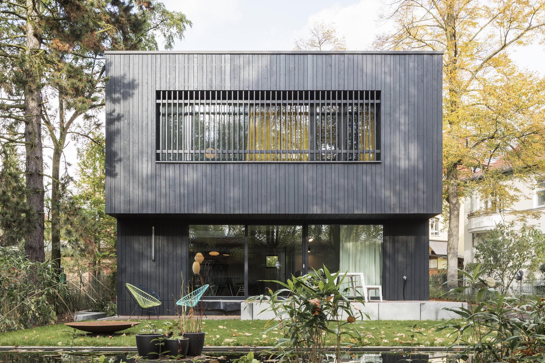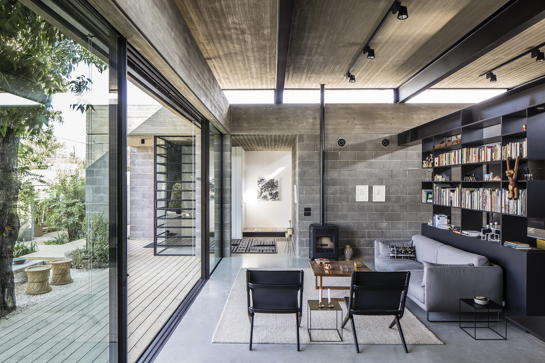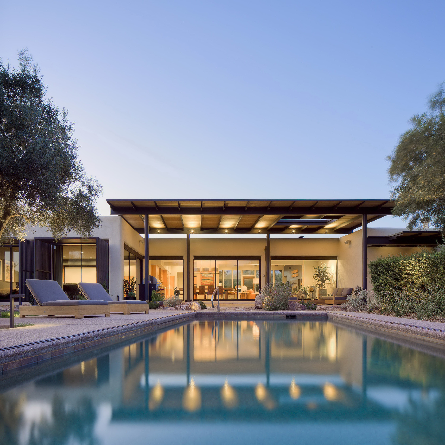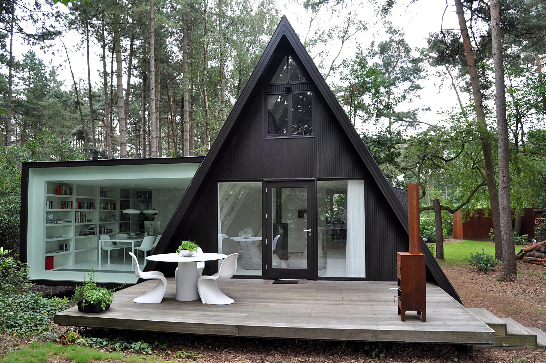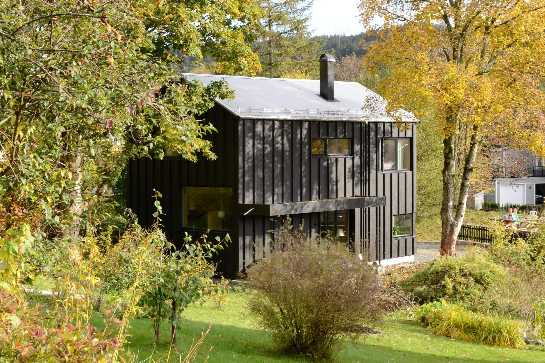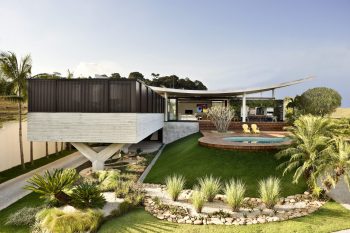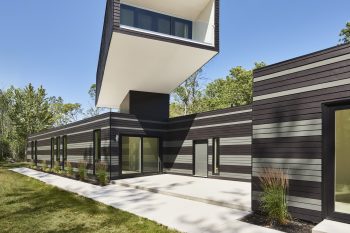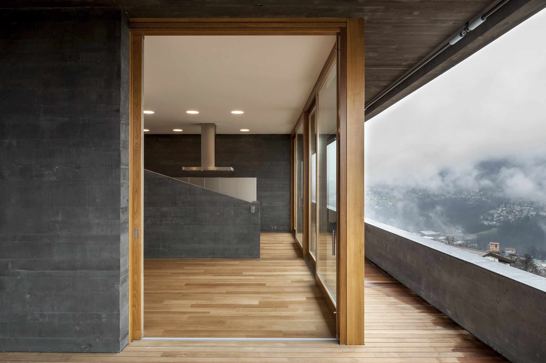
Danish architecture studio CEBRA has designed a 130-sqm (1399-sqft) summer house called Treldehuset. Located on a wooded site next to Vejle Fjord, in Aarhus, the home covered with dark slate was completed in 2017.
The summer house is located right next to Vejle Fjord on a scenic site with distinctive trees. The view of the fjord, the coastal atmosphere and the nature that encourage an active outdoor life had an important influence on the design. At first glance, the house is traditionally designed with a pitched roof paralleling the long sides of the site and a gable facing the view. However, at a closer look, we are dealing with a kind of double house – a house inside a bigger house. This idea evokes thoughts of the Russian babushka dolls.
The effect of a double house is achieved by placing the thermal envelope beneath and inside a bigger house. In this way, a roofed outdoor area occurs between the thermal envelope, the actual house and the larger shell, which give access to a protected area – a continuation of the interior which allows you, even on rainy summer nights, to eat, grill or maybe clean a newly caught fish. This transitional zone between indoor and outdoor constitutes an interesting space between the characteristic trees with a view of the fjord.
— CEBRA
Drawings:
Photographs by Mikkel Frost
Visit site CEBRA
