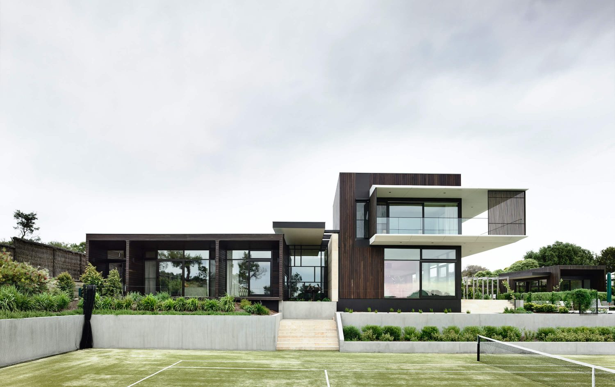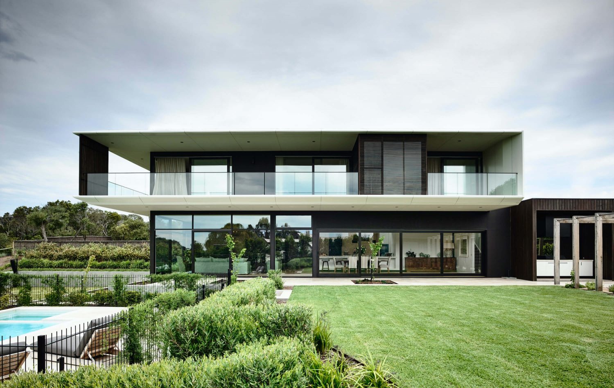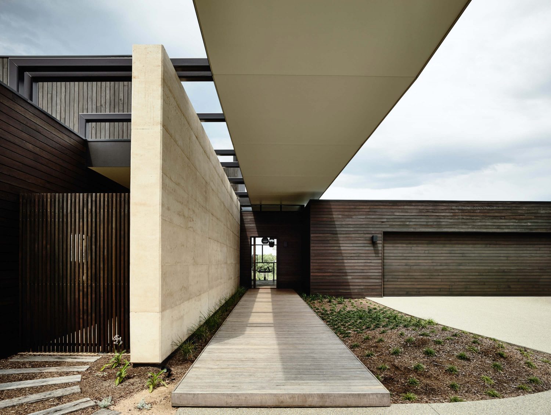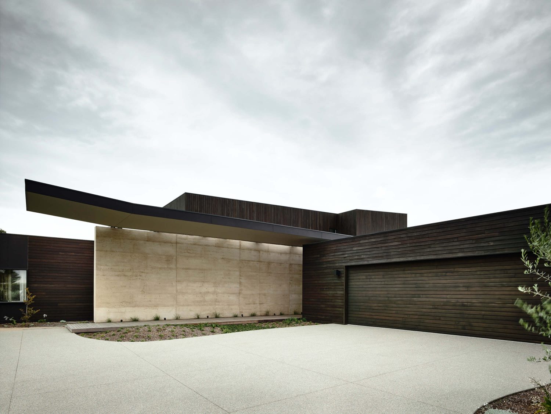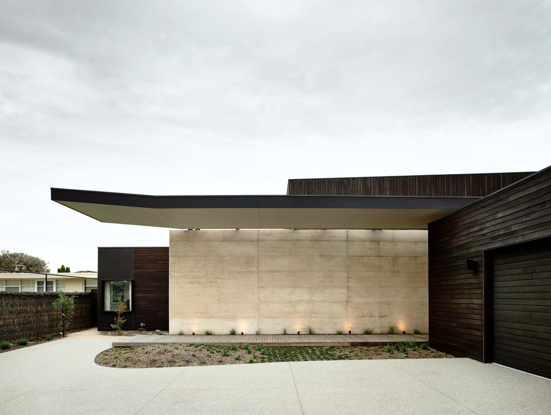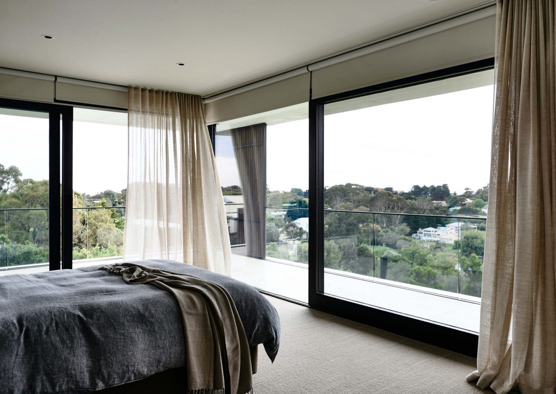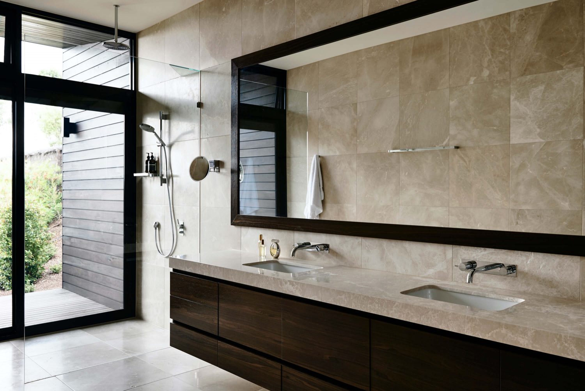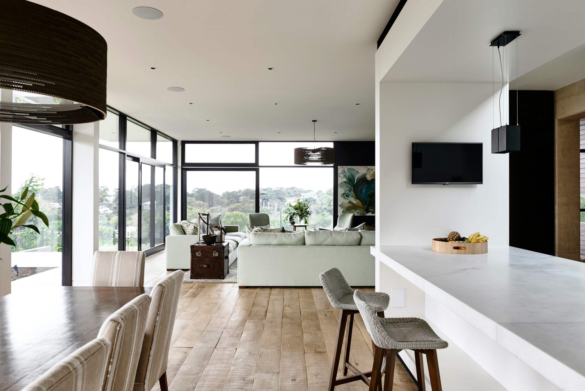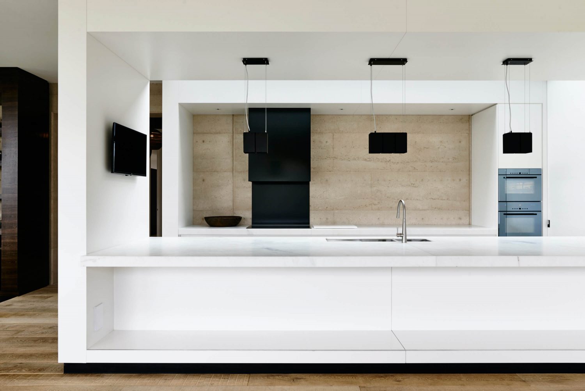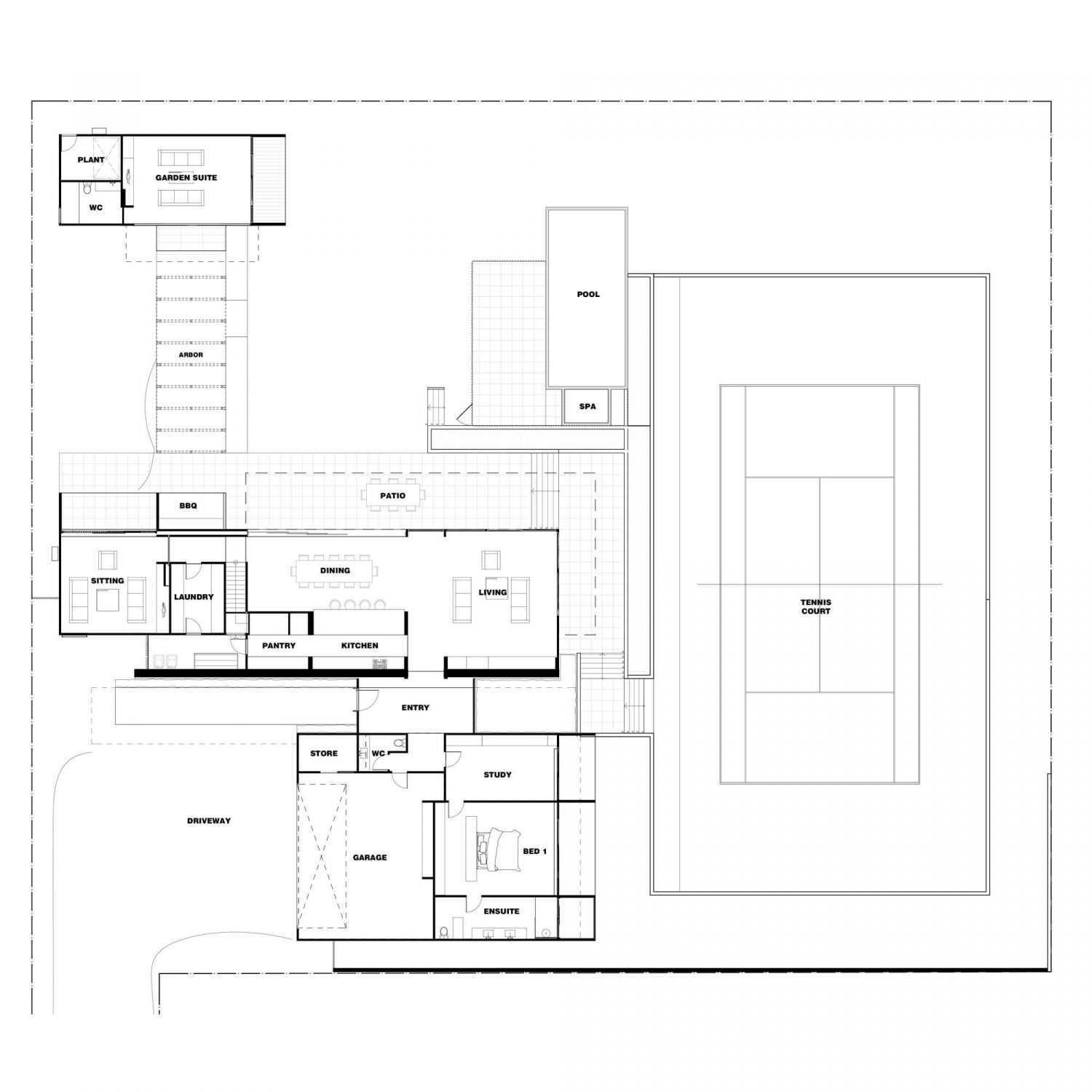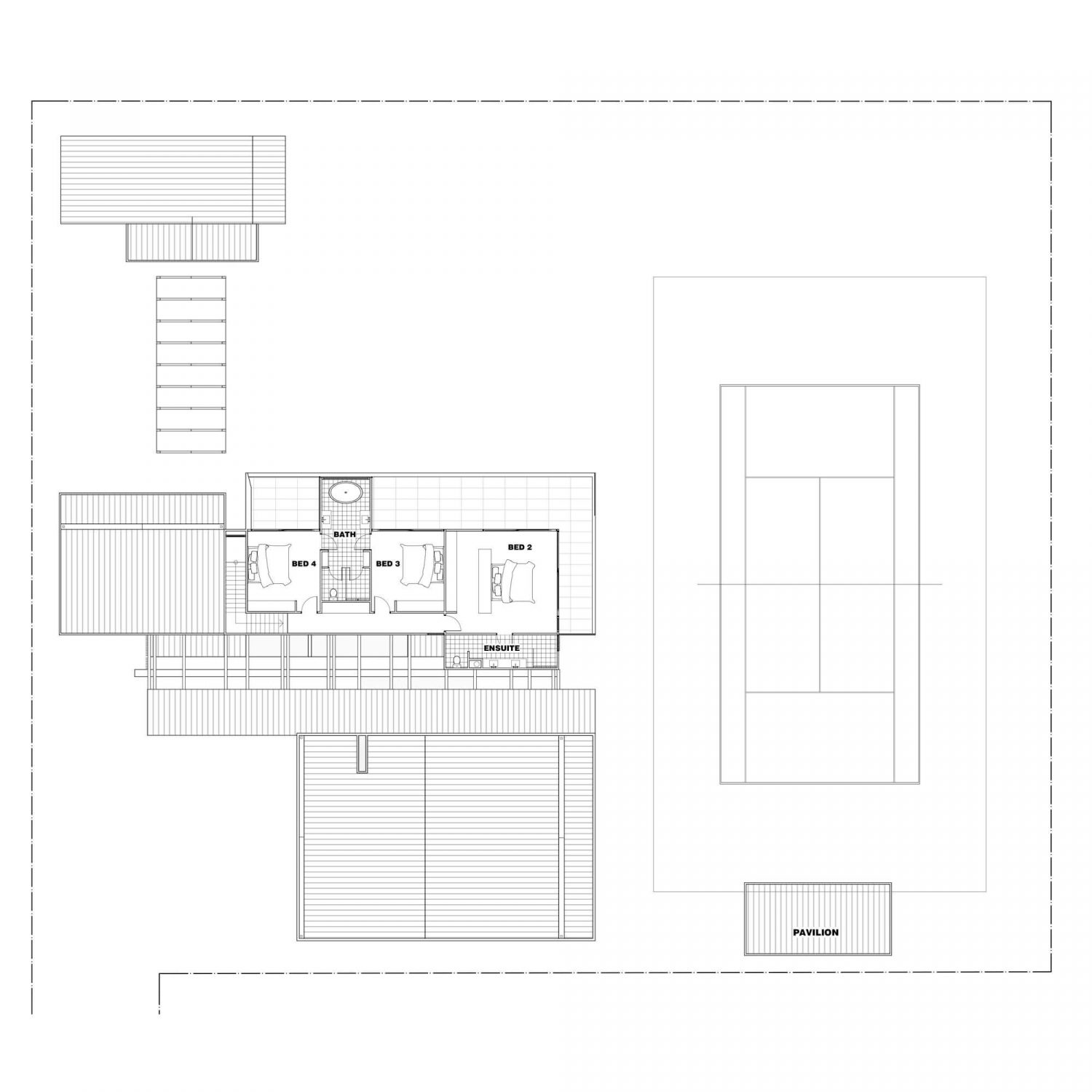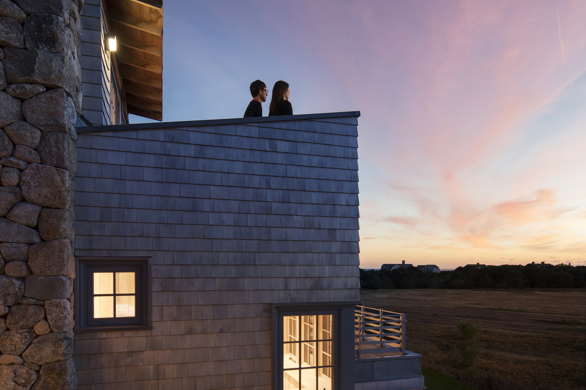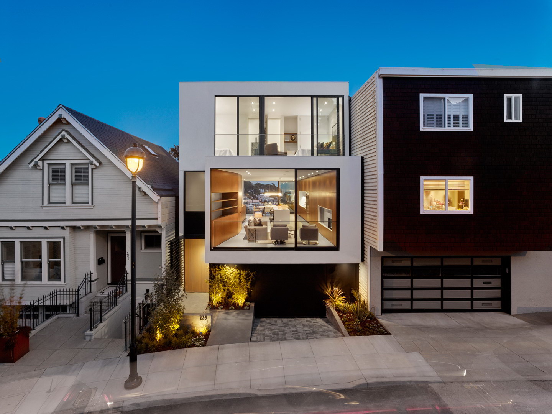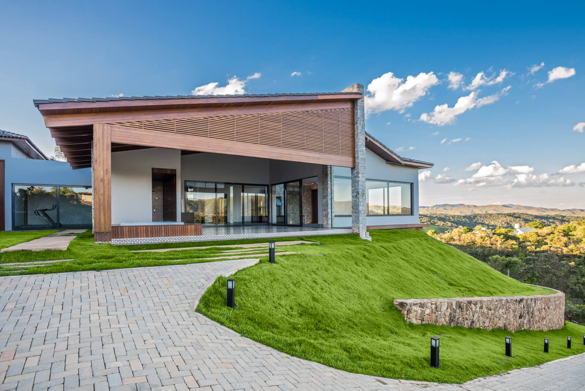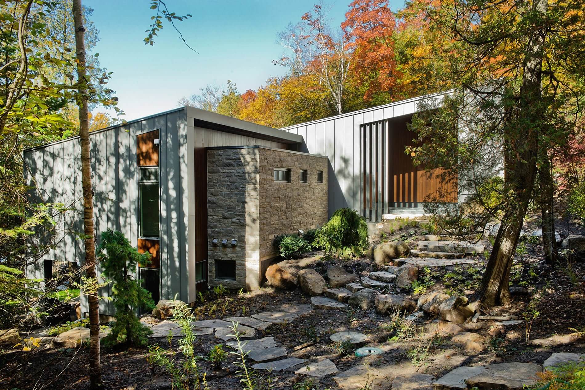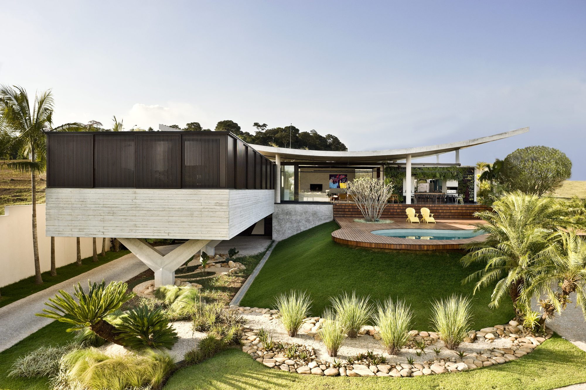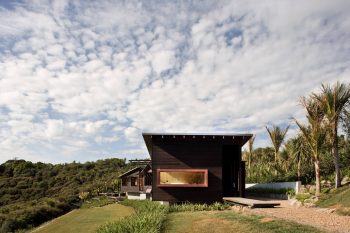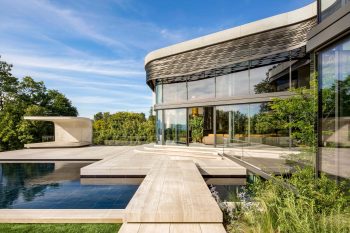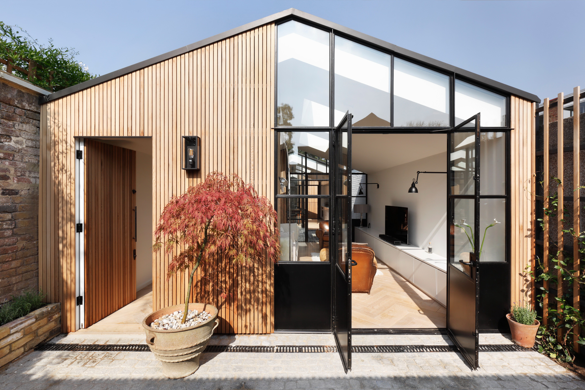
Wolveridge Architects has designed Tranquility Beach House. Located in Melbourne, Australia, this four-bedroom family home was completed in 2015.
A linear first-floor form housing the private zone of the home, sits delicately over the ground-floor public spaces which connects the home to its surrounds, including tennis court, swimming pool and pool house.
The brief was for a 4 bedroom family home with a strong connection to the outdoor living spaces which including a pool, tennis court and outdoor kitchen/dining area. The garden suite provides a space for kid’s activities, large family functions and doubles as a guest suite. Living spaces are generous in order to encourage a communal approach to living rather than a multitude of individual spaces. The arbour provides the guest with their own sense of seclusion and will eventually provide shelter when the vegetation matures.
— Wolveridge Architects
Drawings:
Photographs by Derek Swalwell
Visit site Wolveridge Architects
