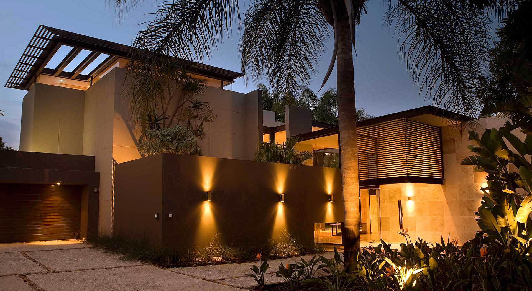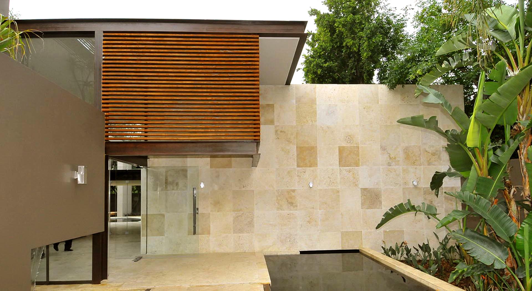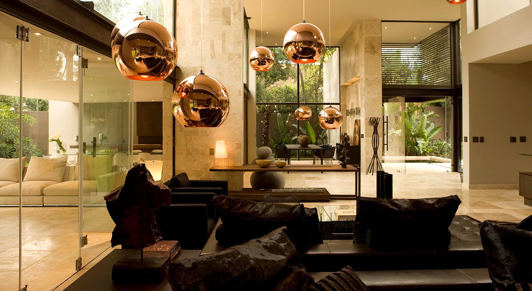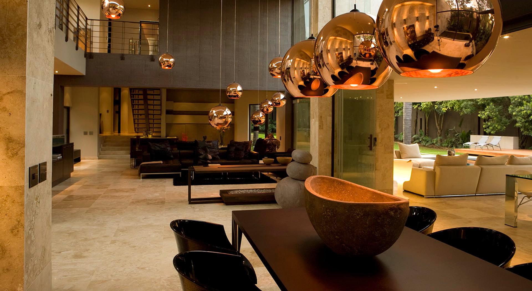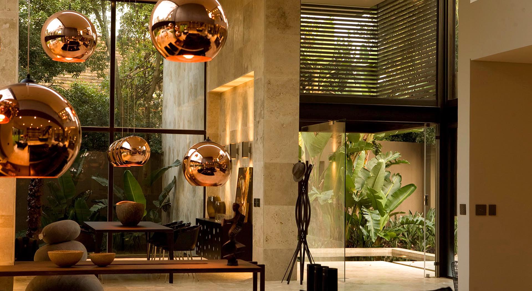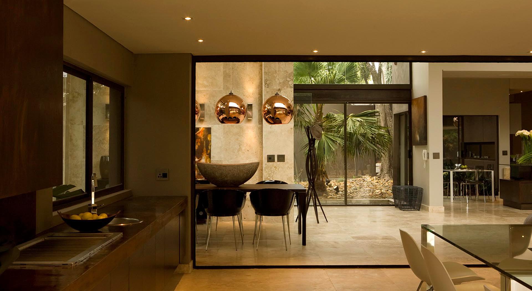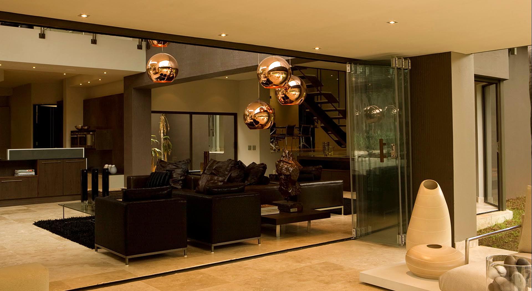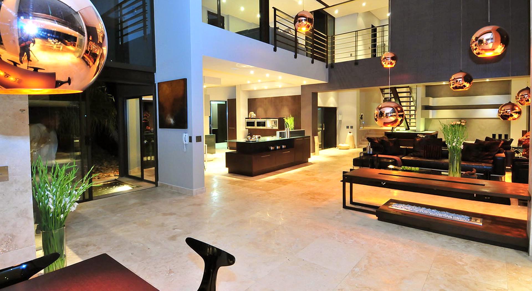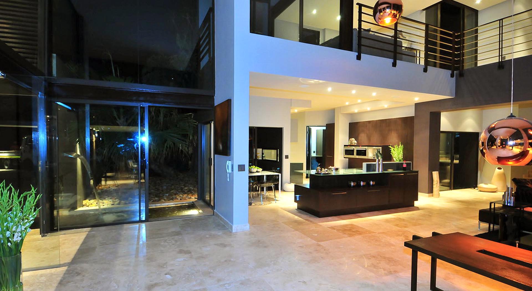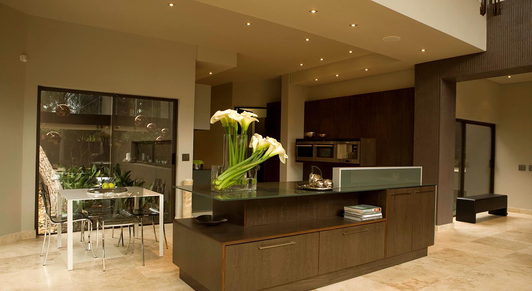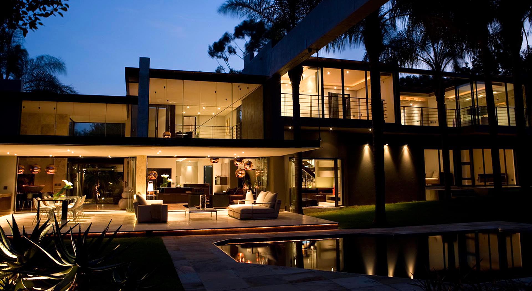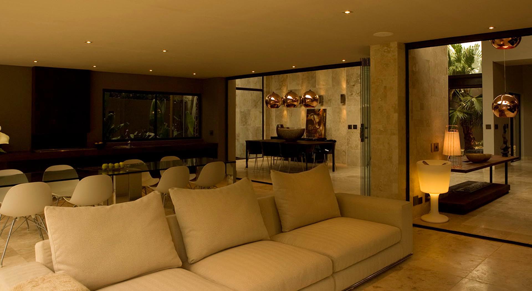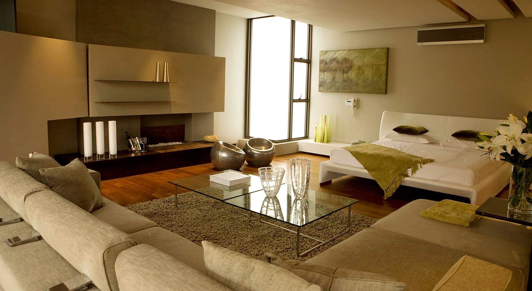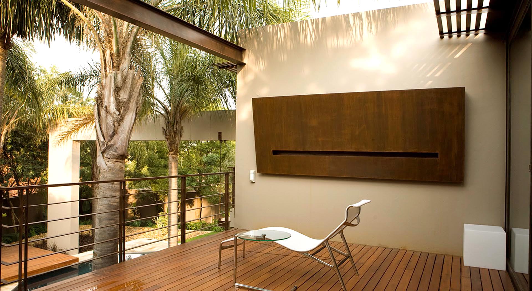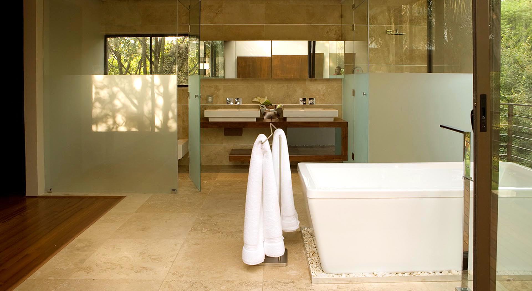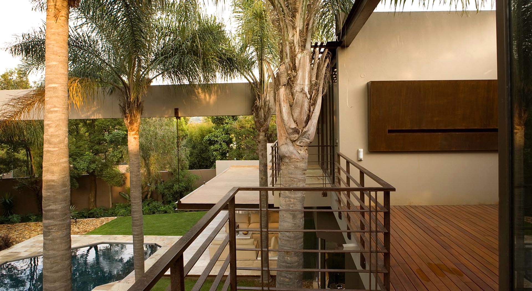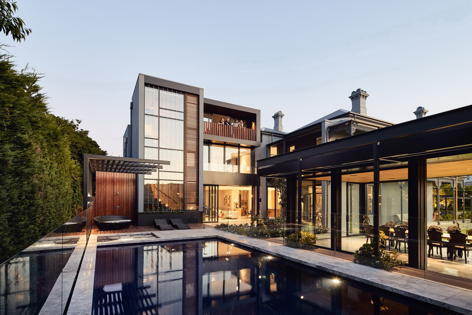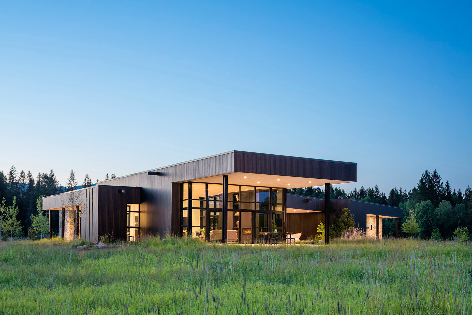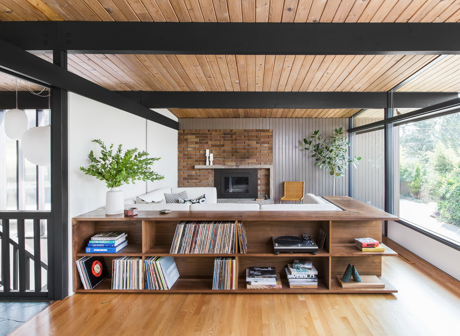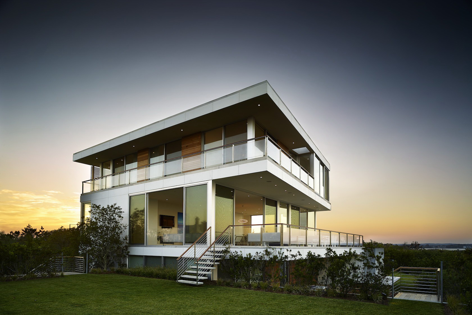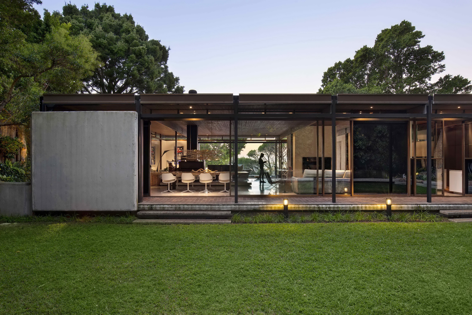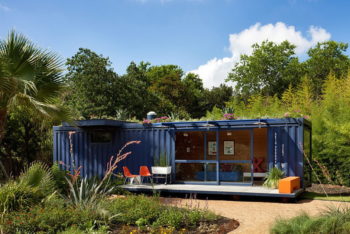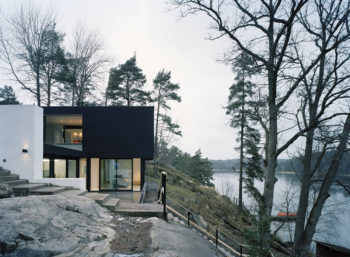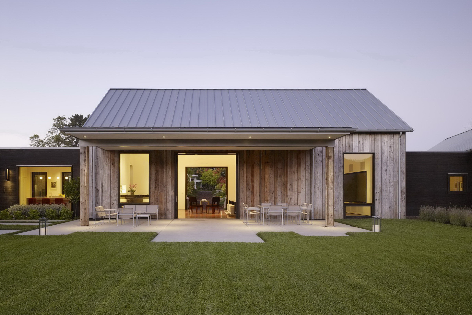
The Brian Road Morningside mansion was represented by Nico van der Meulen Architects, which transformed the modest house of the 60s into a majestic two-story residence in Johannesburg, South Africa. On the first floor, a living area is designed in two levels, divided into two lounges, a dining room and a kitchen with direct access to the courtyard. Folding glass doors blur the boundaries between the closed premises of the residence and its open spaces. The lower level also occupies a home theater, an office, a guest bedroom, a studio for staff and two garages. The staircase of steel, stone, and glass leads to the second floor, where a restroom is designed, two children’s and a spacious master bedroom with a lounge-zone and a fireplace.
Photographs by Nico van der Meulen Architects
Visit site Nico van der Meulen Architects
