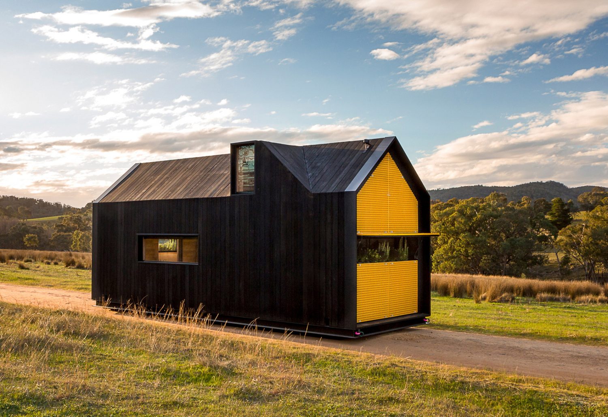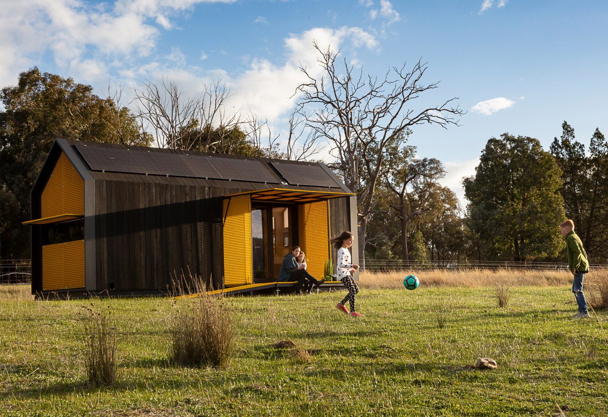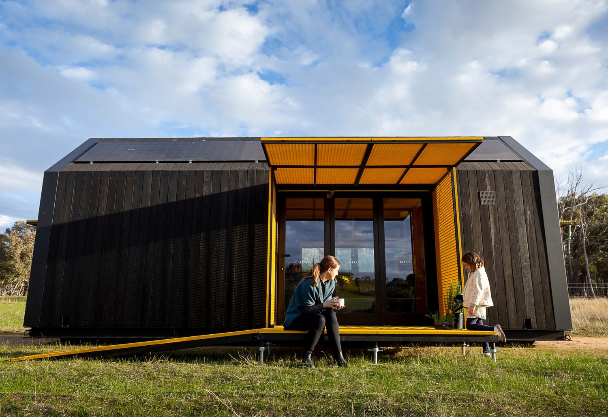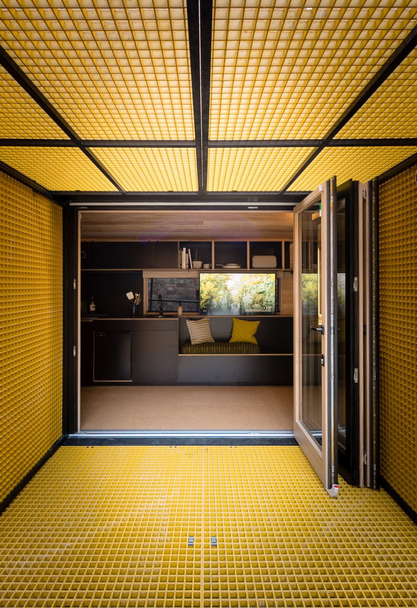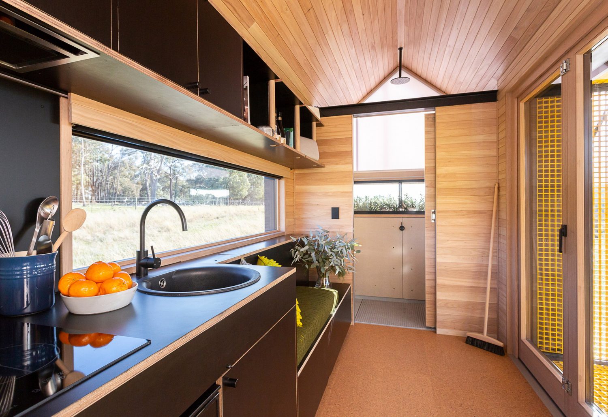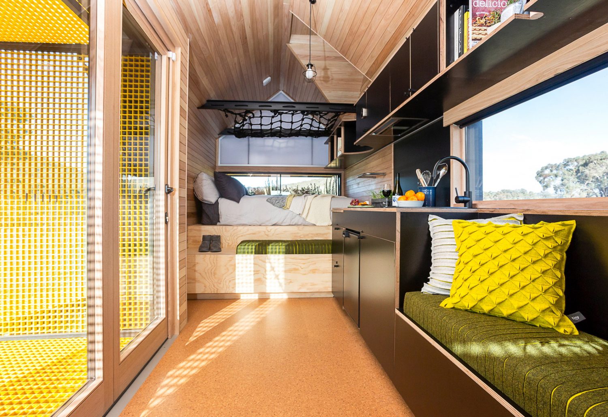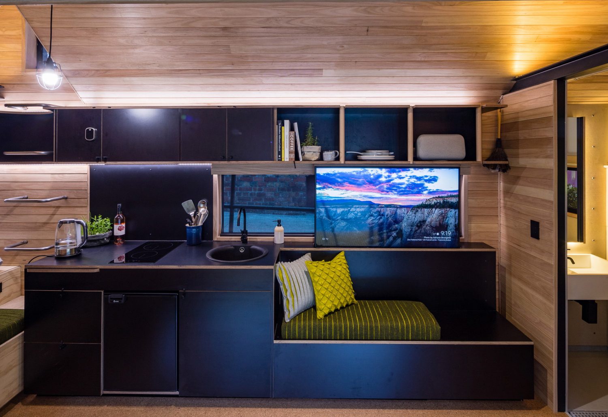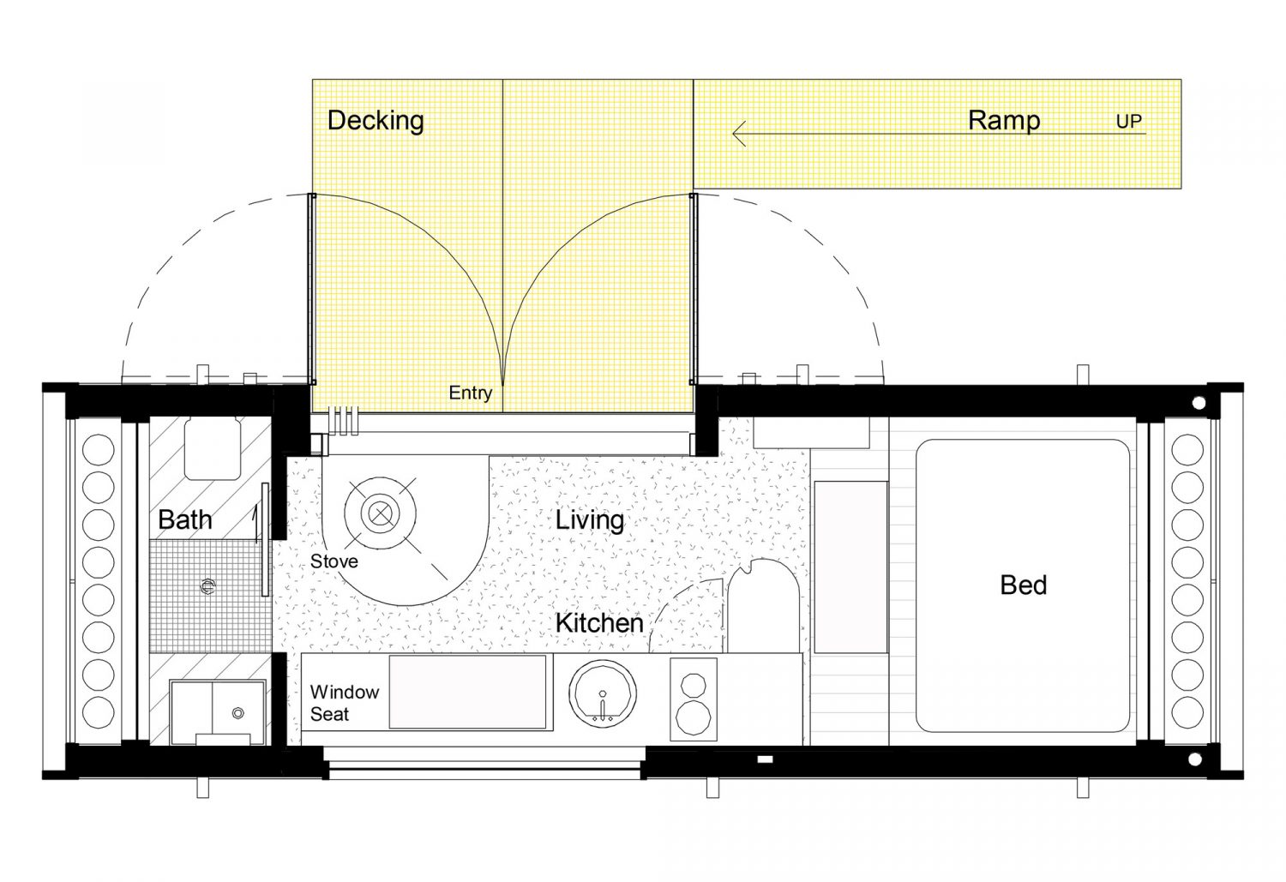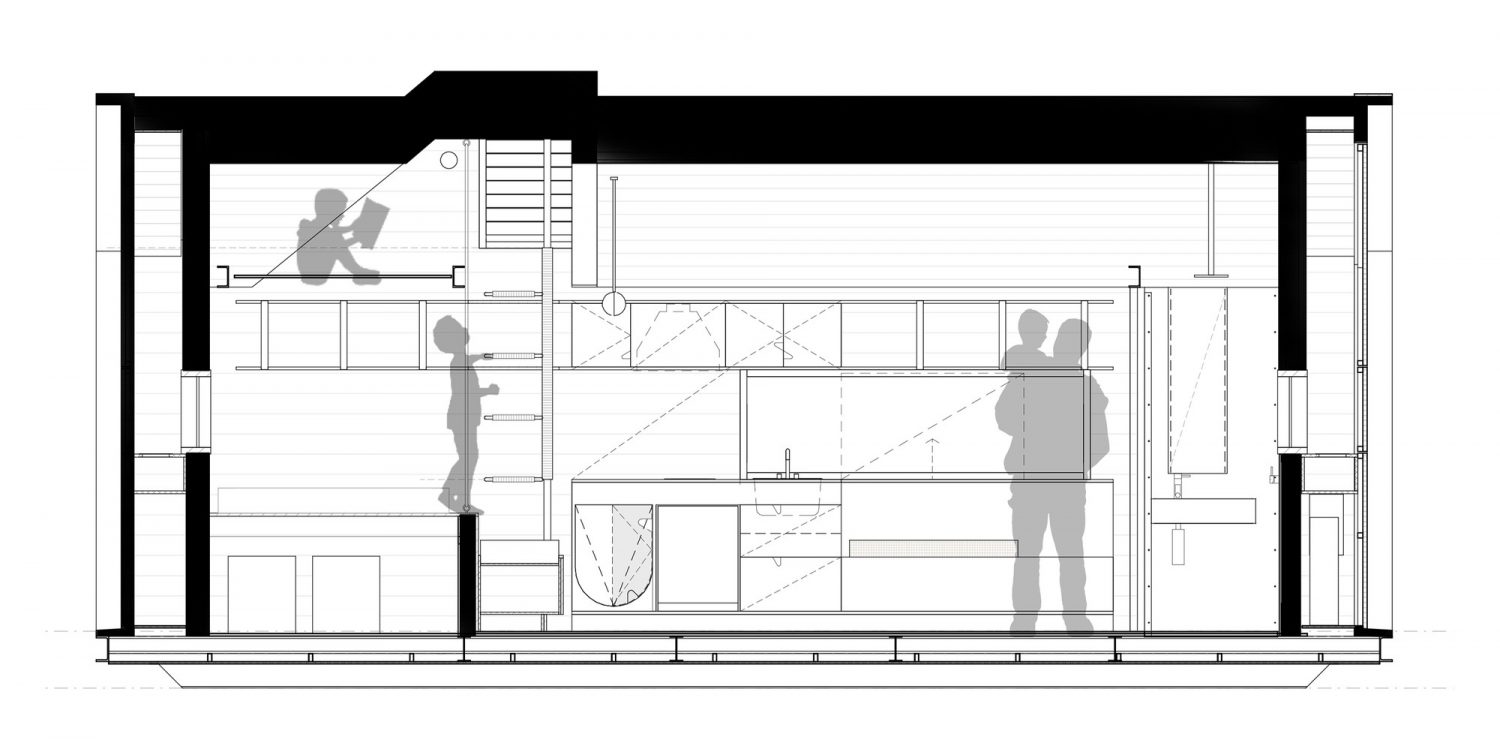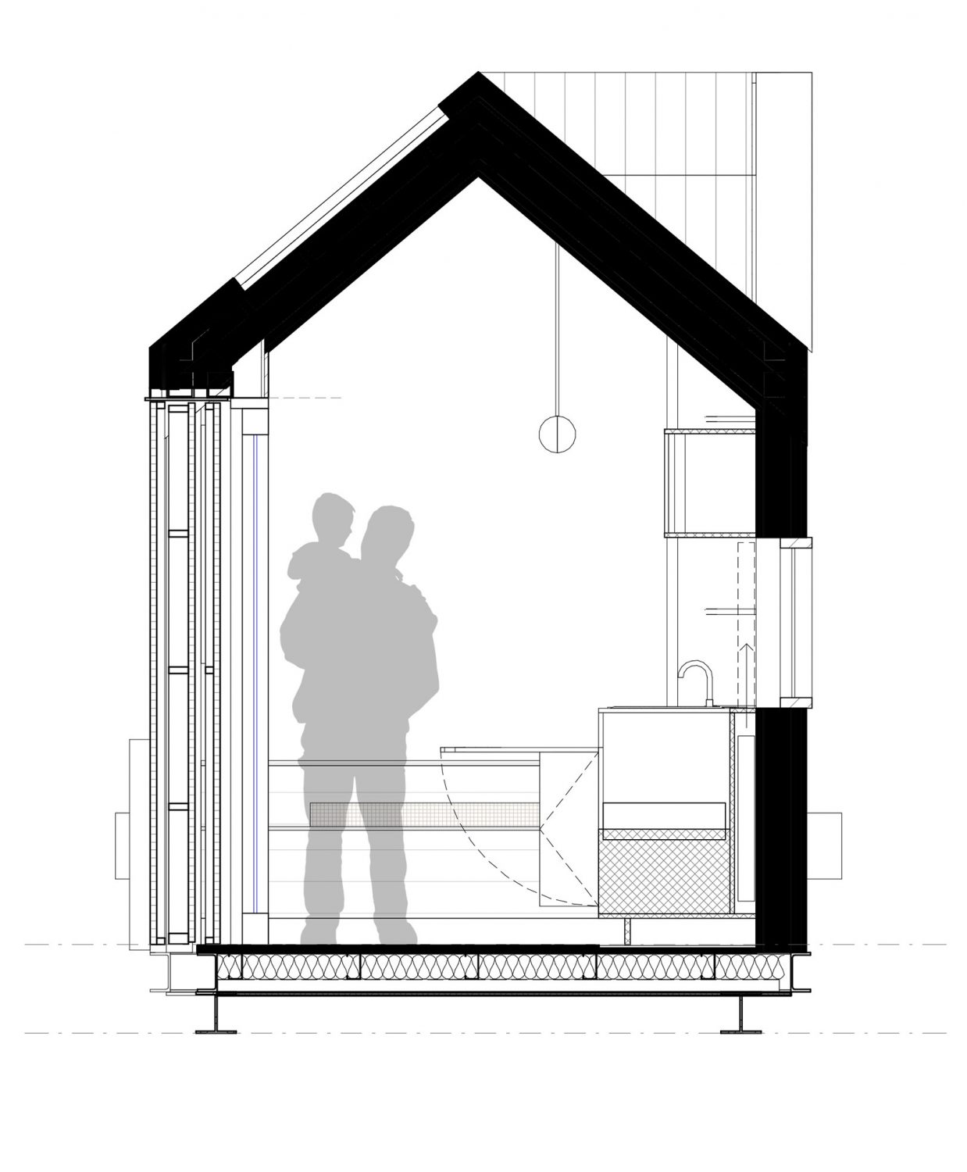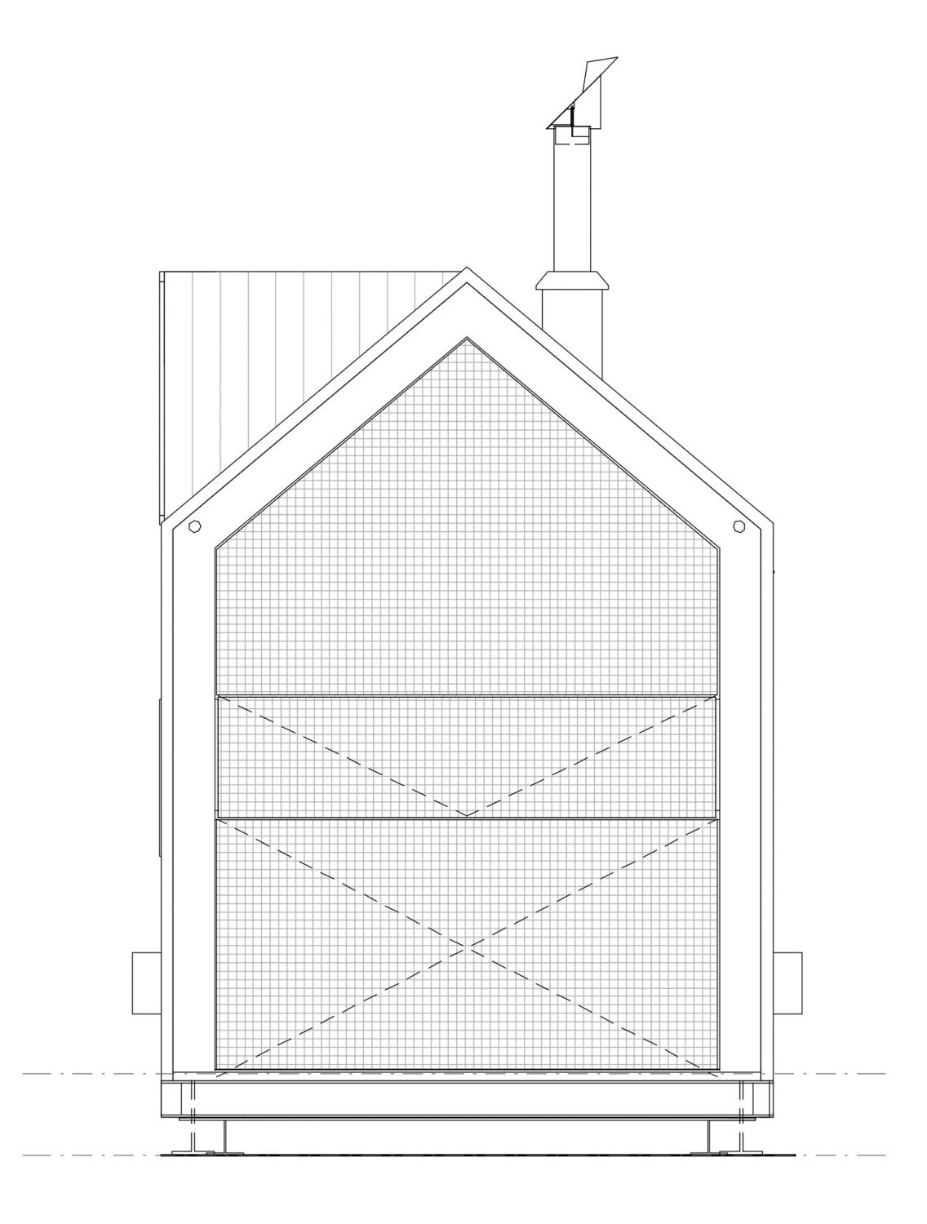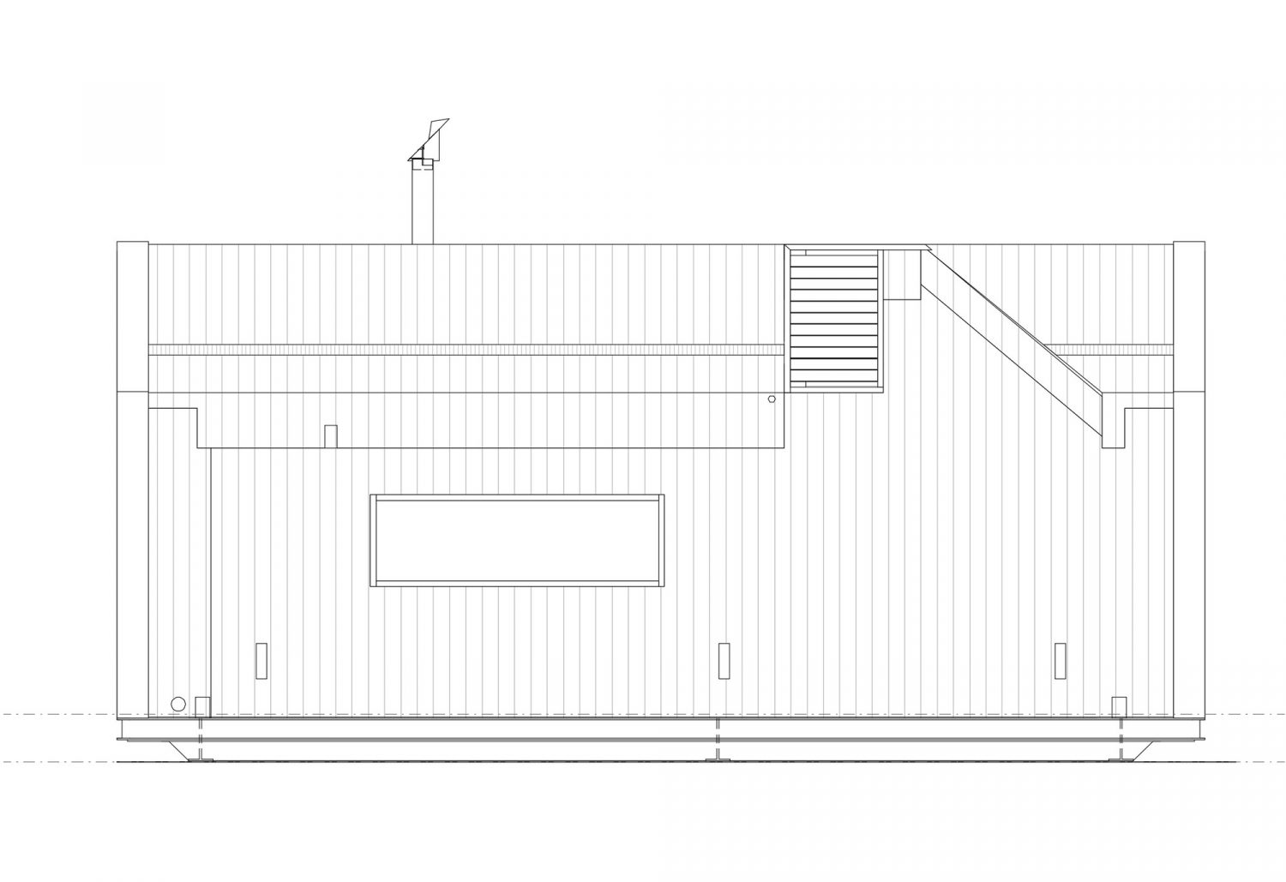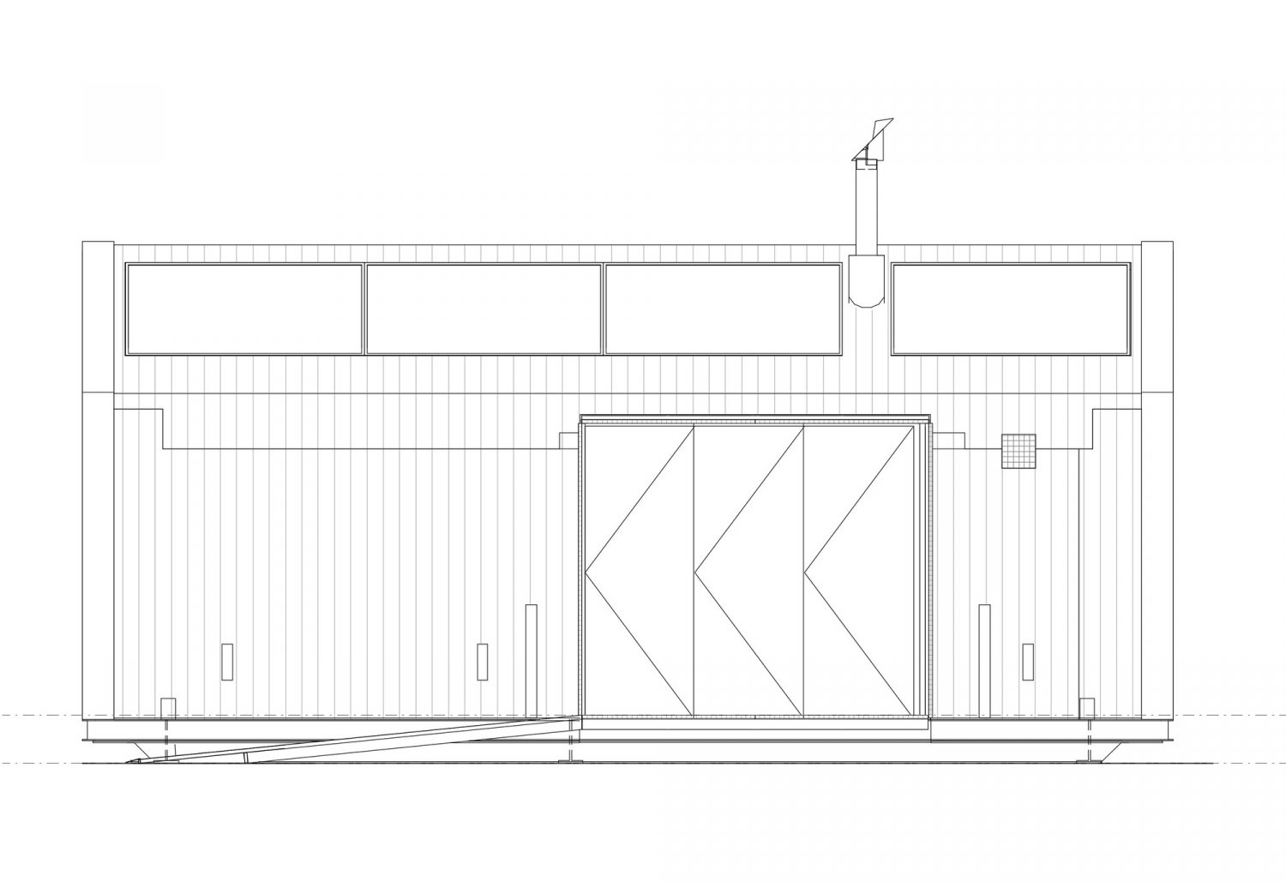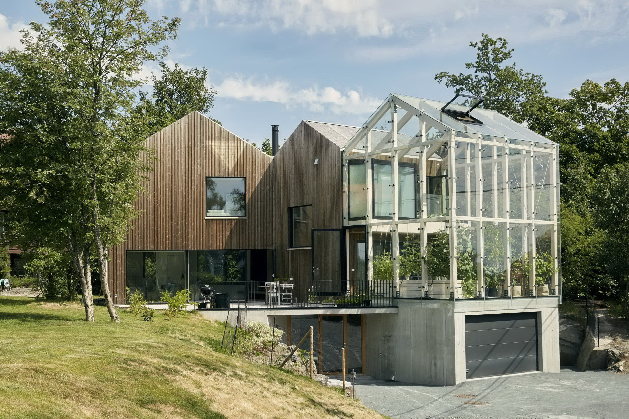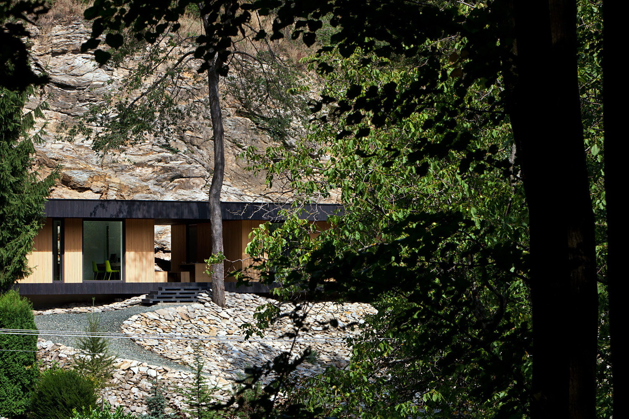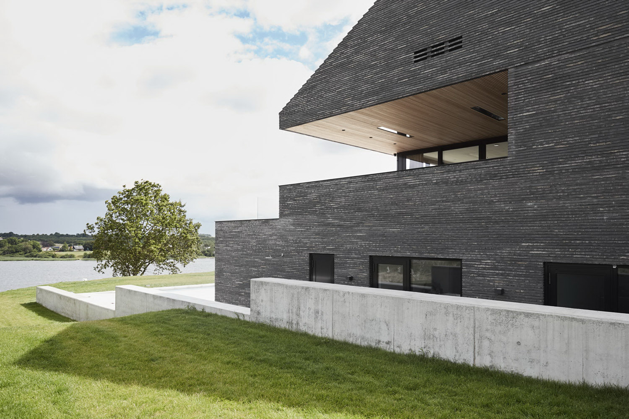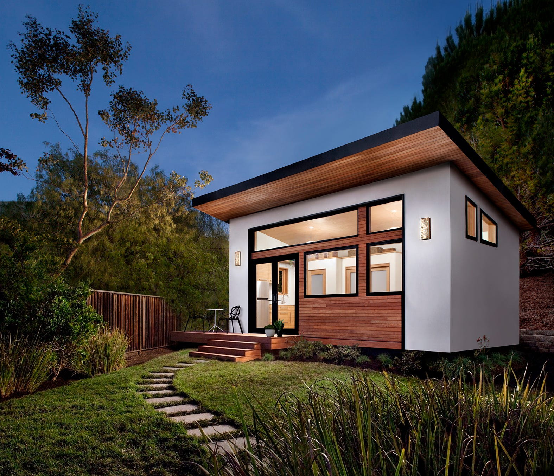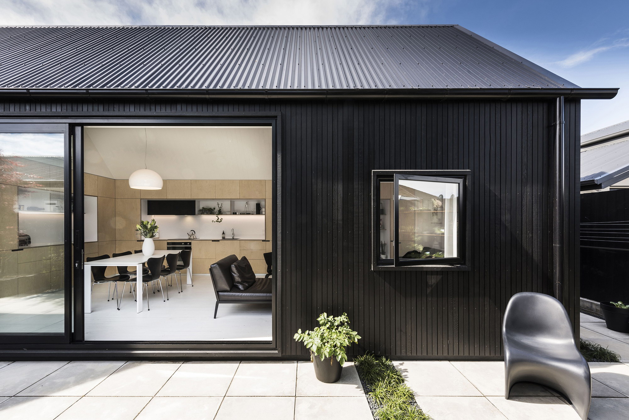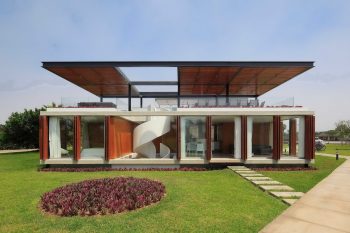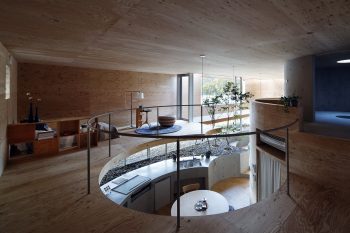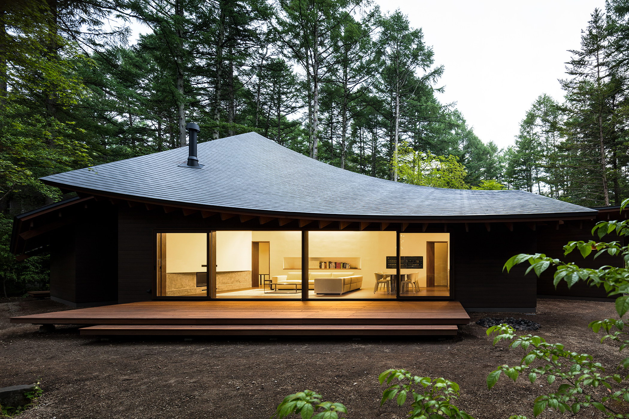
Maddison Architects developed Tiny Home in 2018 by request of RACV. The mobile house features the pitched roof form and measures only 19m² (205ft²).
A range of environmentally sustainable design initiatives have been woven into the project from passive design principles through to a range of active systems including integrated solar PV and battery storage.
The starting point of the design is that most recognisable of house shapes, the pitched roof form. A series of operable screens fold out from the façade to form the front deck and entry, extending the living area outside. Internally the building comprises one main room including kitchen, living and sleeping spaces with a separate compartment for the bathroom. Strategic positioning of windows brings in natural light, views and facilitates passive circulation.
The considered approach to material selection and efficient use of space aims to prompt further conversation about how we might build more sustainable housing.
— Maddison Architects
Drawings:
Photographs by Maddison Architects
Visit site Maddison Architects
