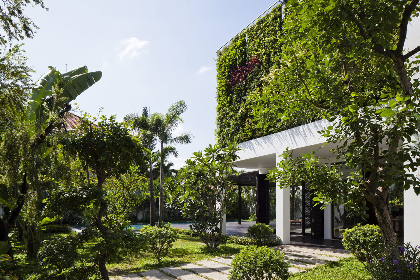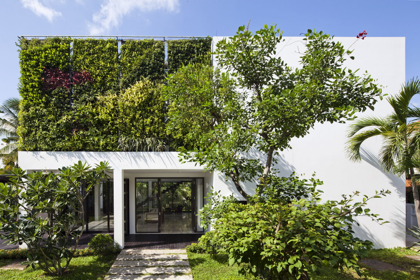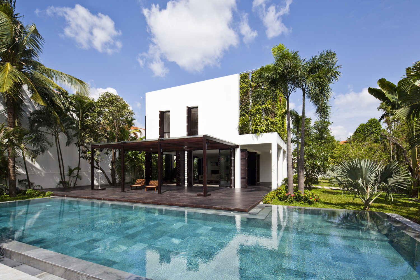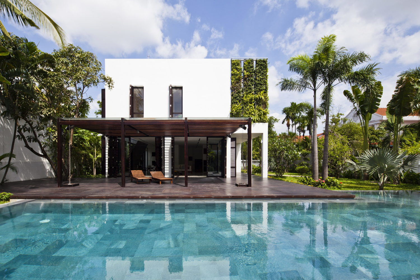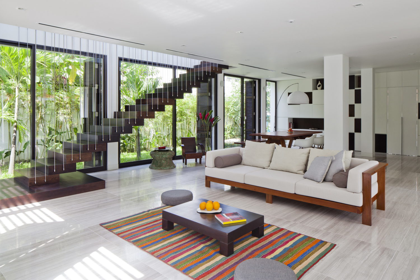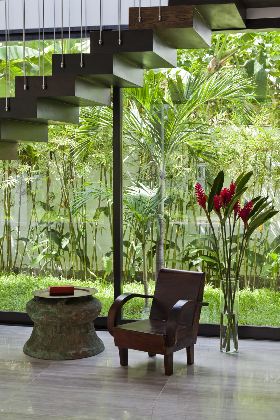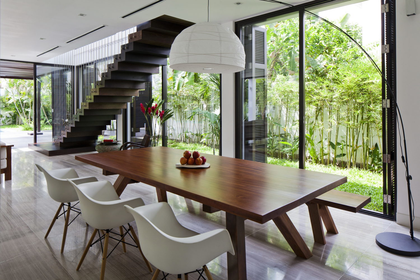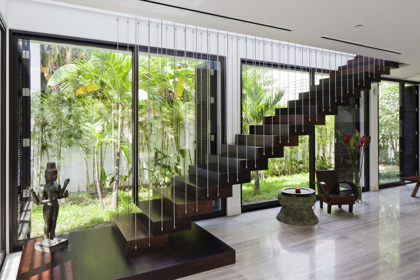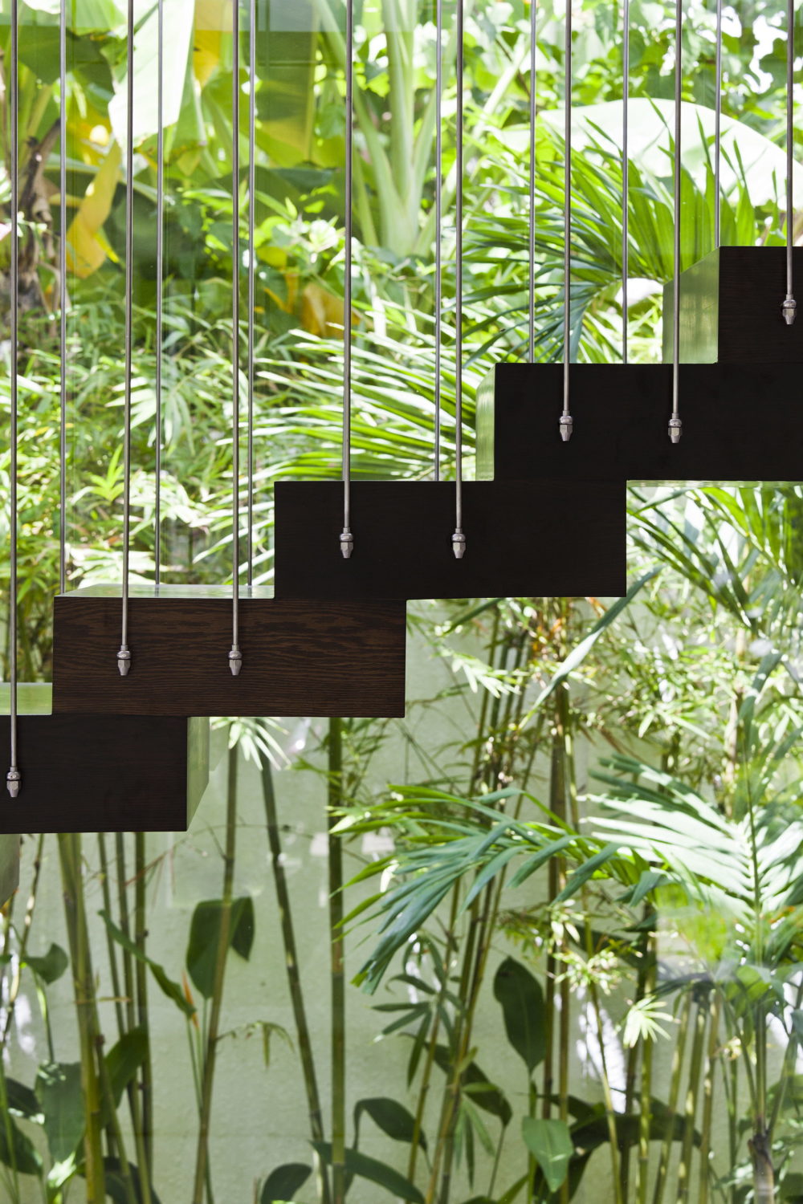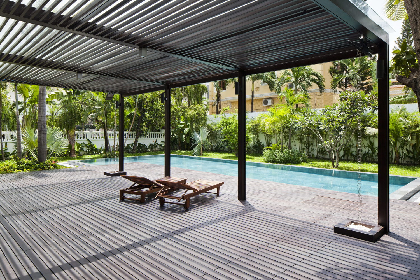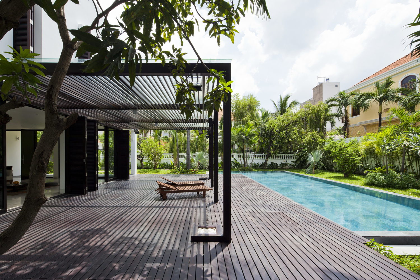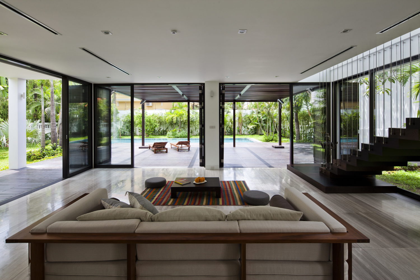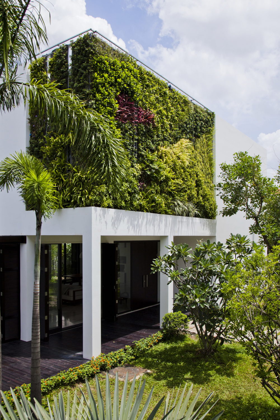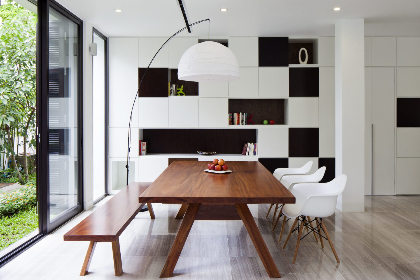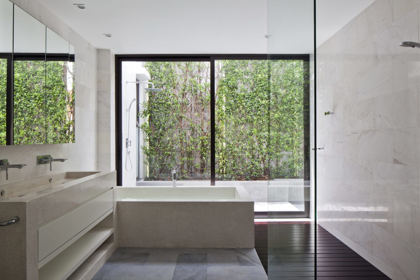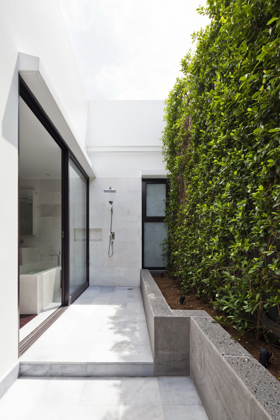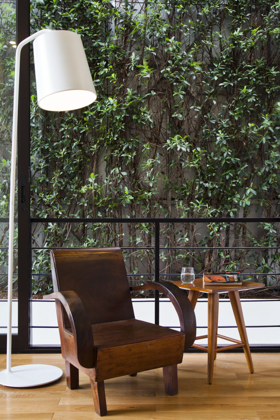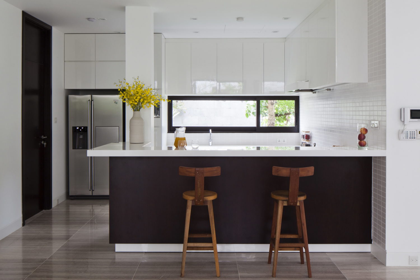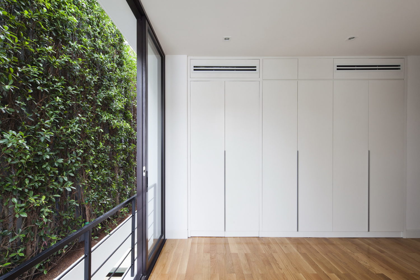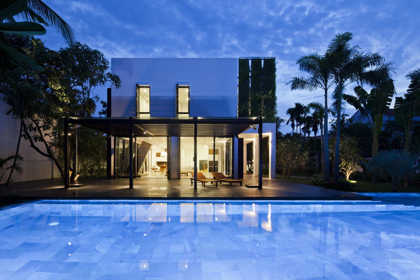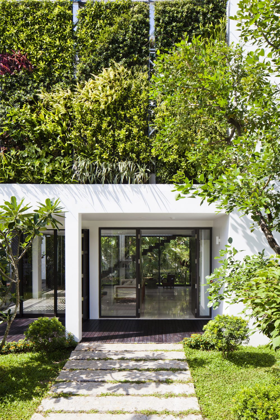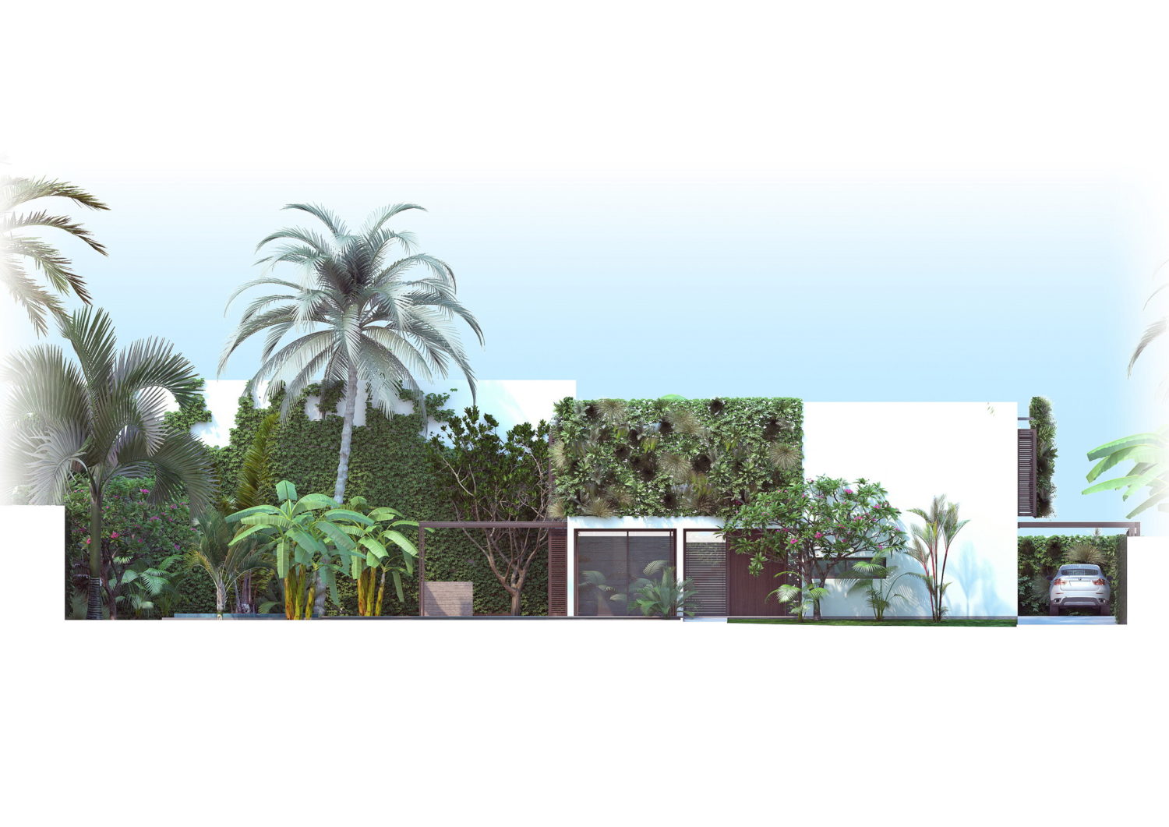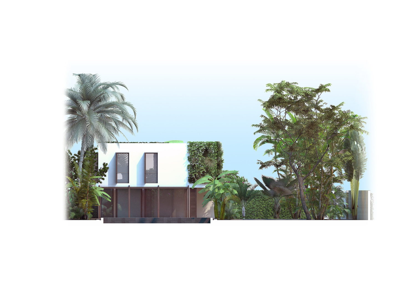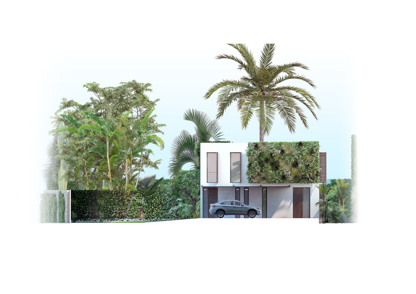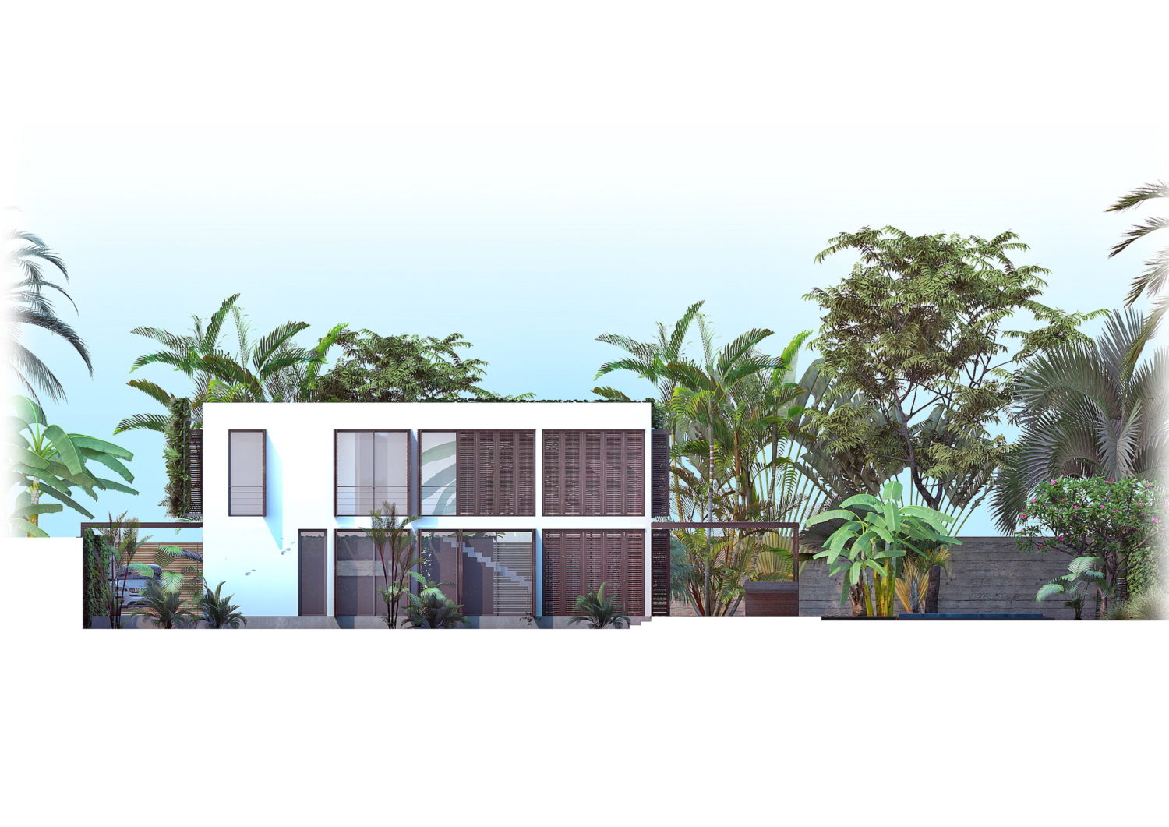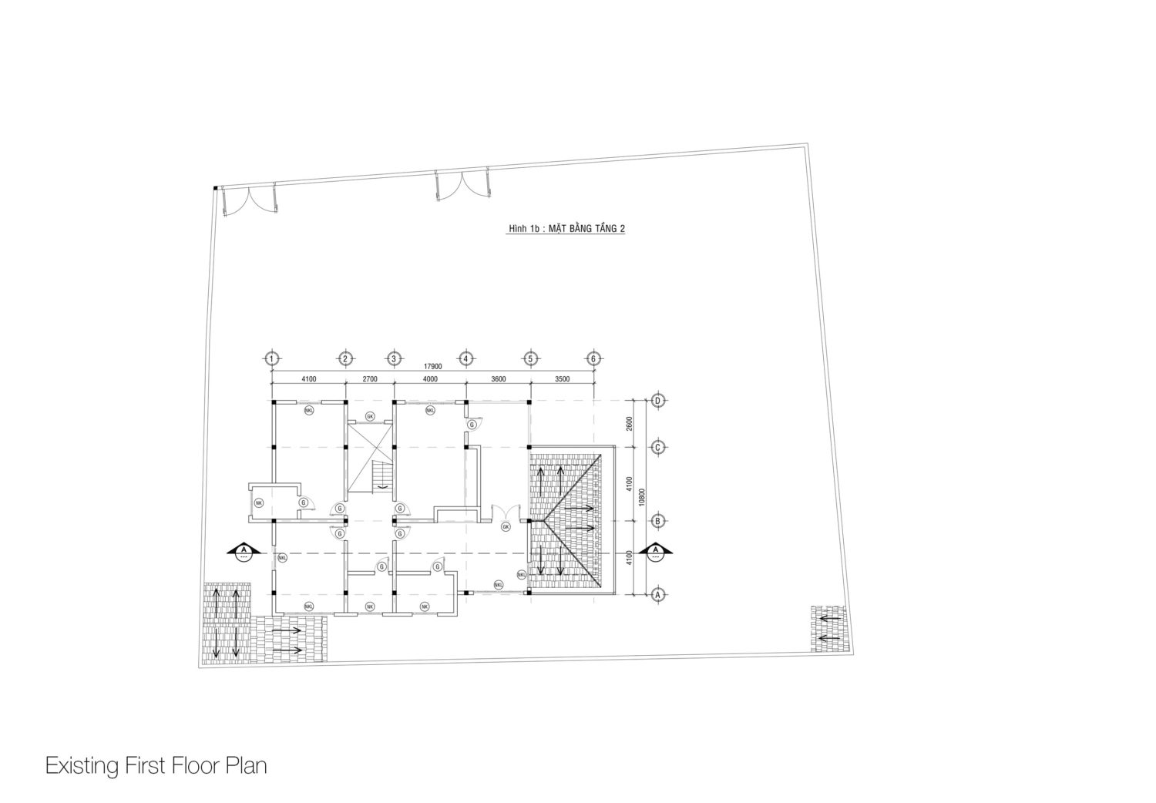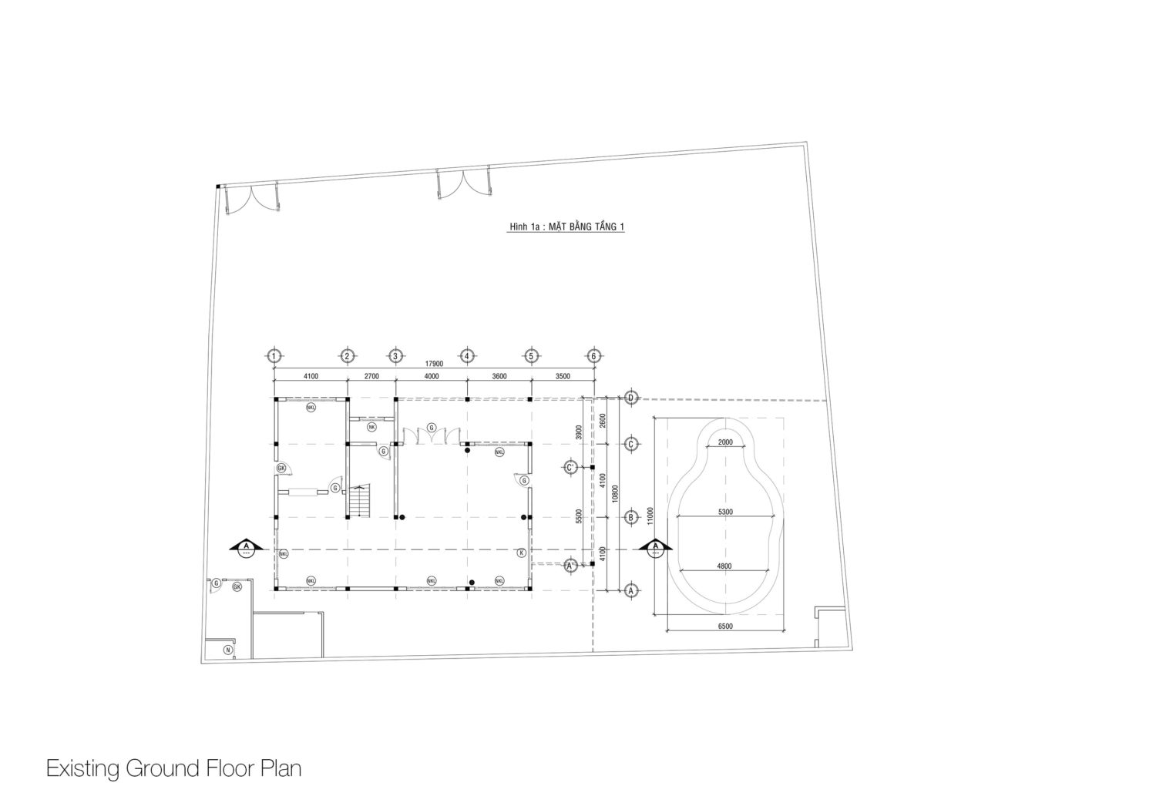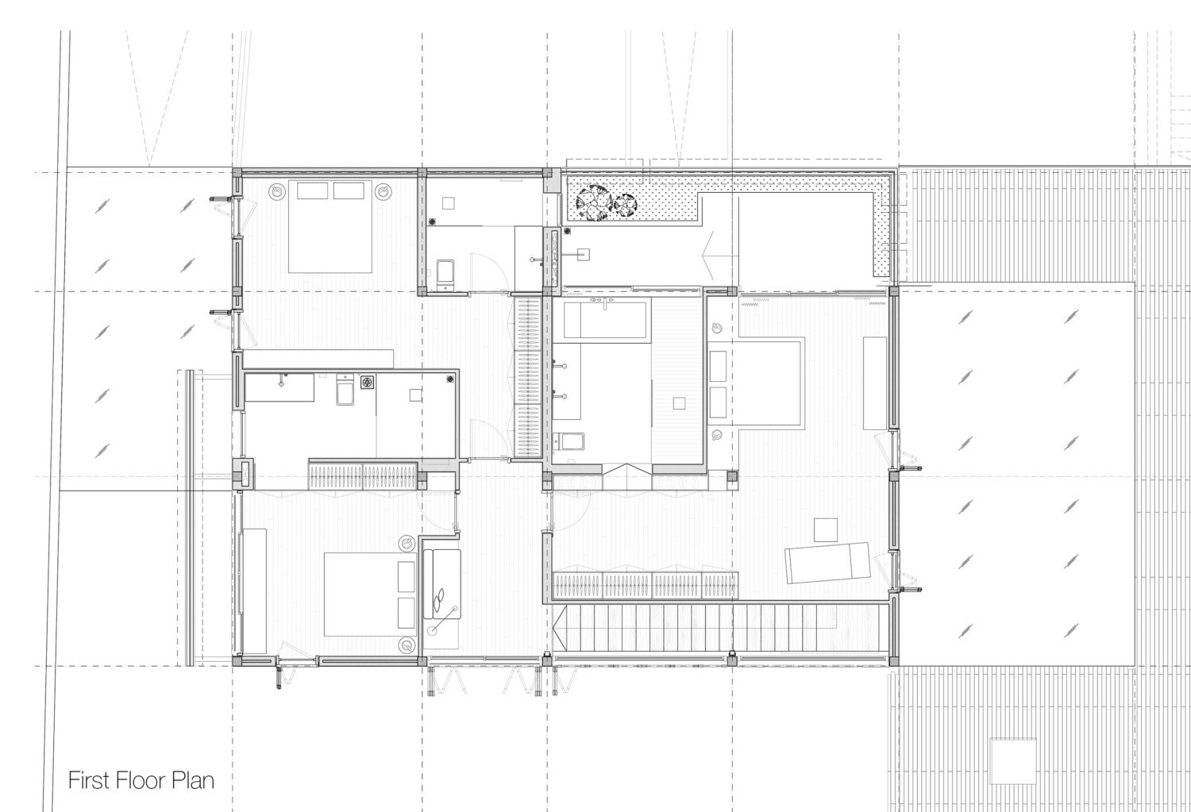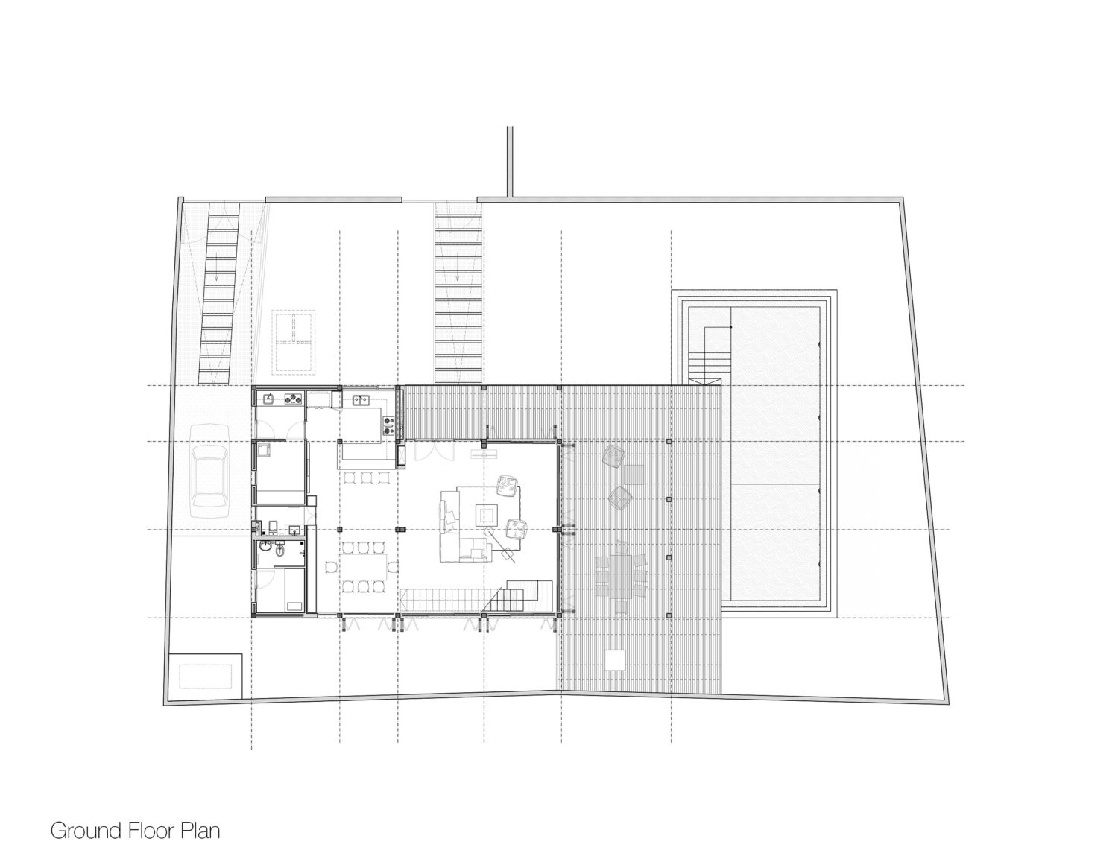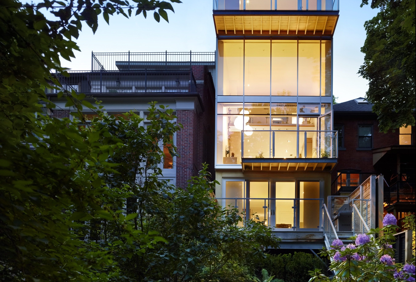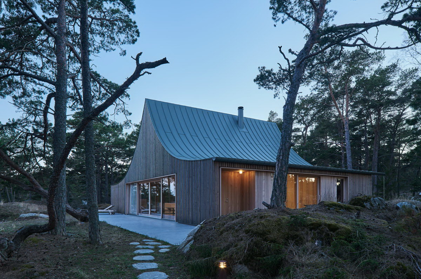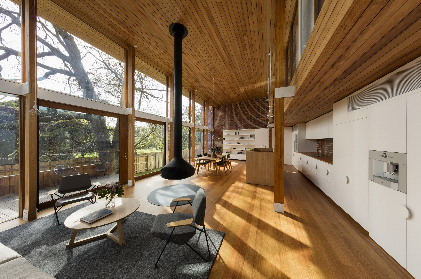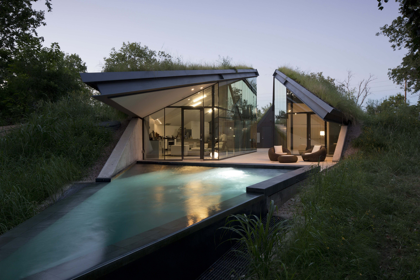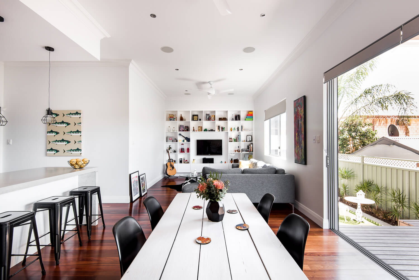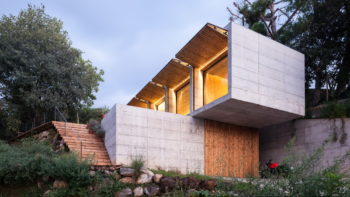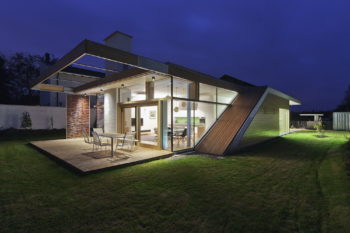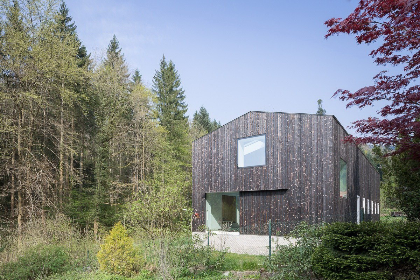
Thao Dien House is a Villa Renovation located in an east suburb of Ho Chi Minh City, Vietnam. This 280.0 m² (3014.0 ft²) house was designed in 2014 by MM++ architects.
The intention was to turn the existing construction, a “pastiche” art deco, into a contemporary villa with clean lines and open spaces while keeping the entire existing concrete structure. The cost saved represents around 30 percent of the total construction costs, and the time saved on the construction schedule was also a huge benefit for the client. Furthermore, in balancing the cost it was possible to add new elements to the construction.
The building has been reduced to its most minimal expression: a white cubic shape with two vertical vegetal walls added on the front and back of the house in order to bring privacy for the bedrooms and allow large openings for natural ventilation without crossing views.
The vertical garden extends the surrounding vegetation onto the walls and makes the house “disappear” into the landscape. It creates a strong visual connection between the house and the garden and gives an identity to the place.
On the ground floor, living room, dining, and kitchen are merged in one unique space fully open to the outdoor on three sides, bringing the garden inside the house. The swimming pool and deck have been reshaped as an extension of the interior space. The staircase has been relocated for a better distribution of the first floor, and creates the main feature of the living room with a floating steps design.
On the first floor, three bedrooms were incorporated, instead of the four existing bedrooms, in order to gain space to create a real master suite.
This project started with a residence that had a poor existing space quality that was completely enclosed, with no connection to the garden. This project redesign is an experiment to demonstrate how it can be versatile and fun to play with an existing structure, transforming it into a radically different layout and design that reveals better spaces, adds value to the property, and proposes a lifestyle closer to nature.
— MM++ architects
Plans:
Photographs by Hiroyuki OKI
Visit site MM++ Architects
