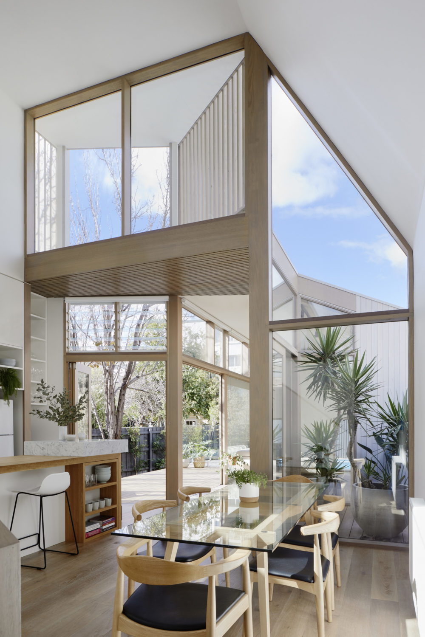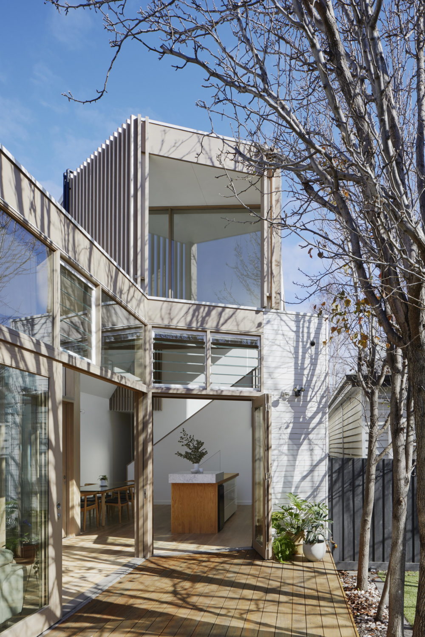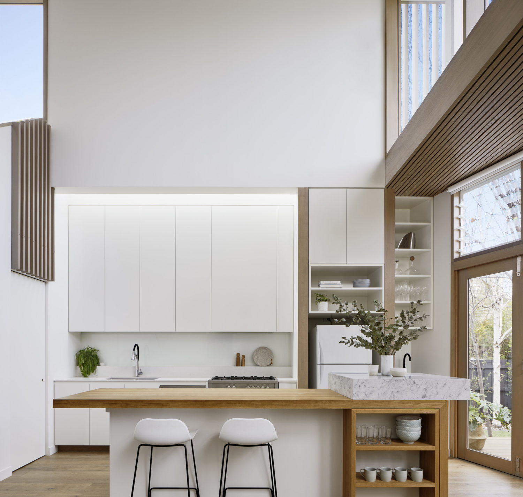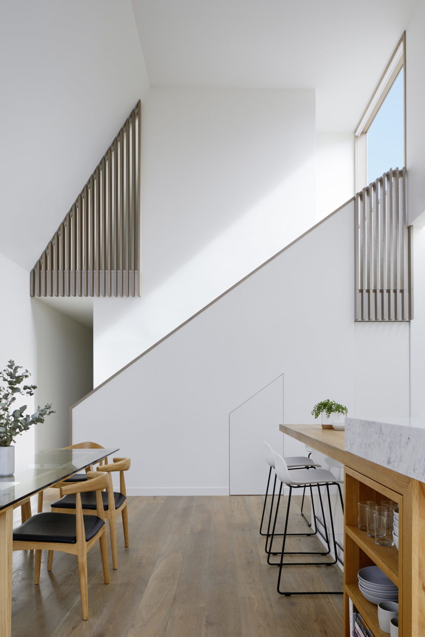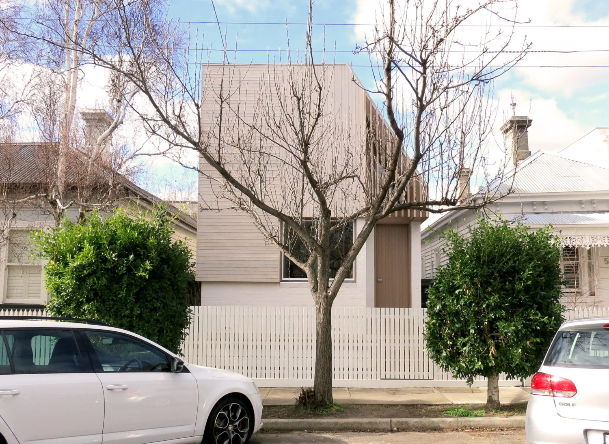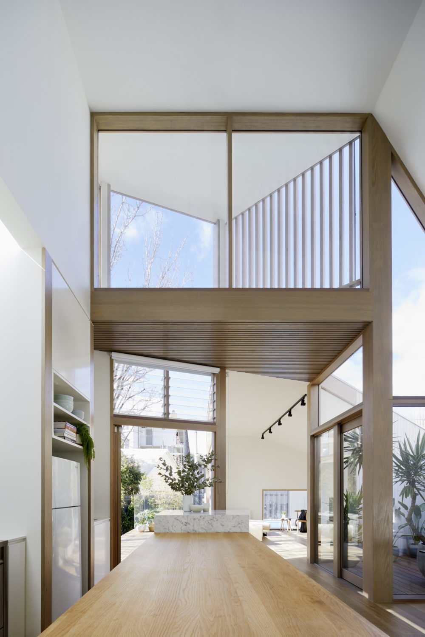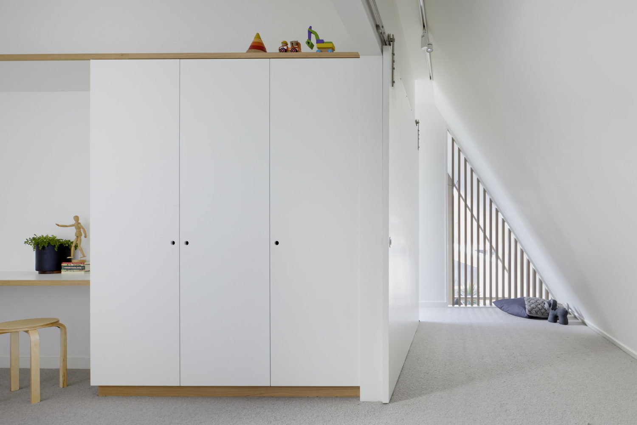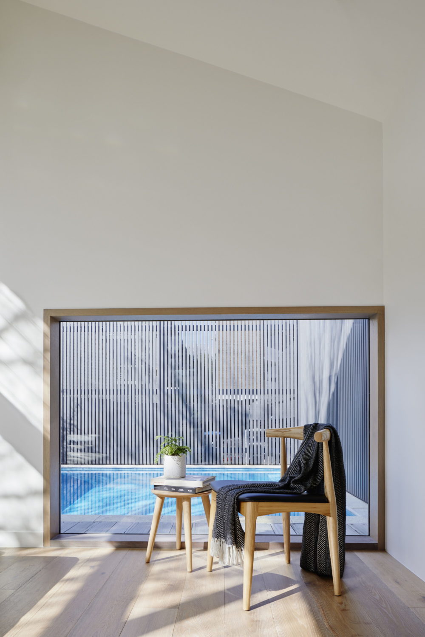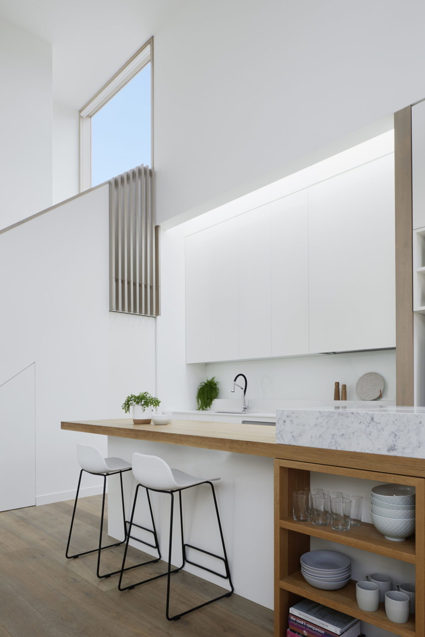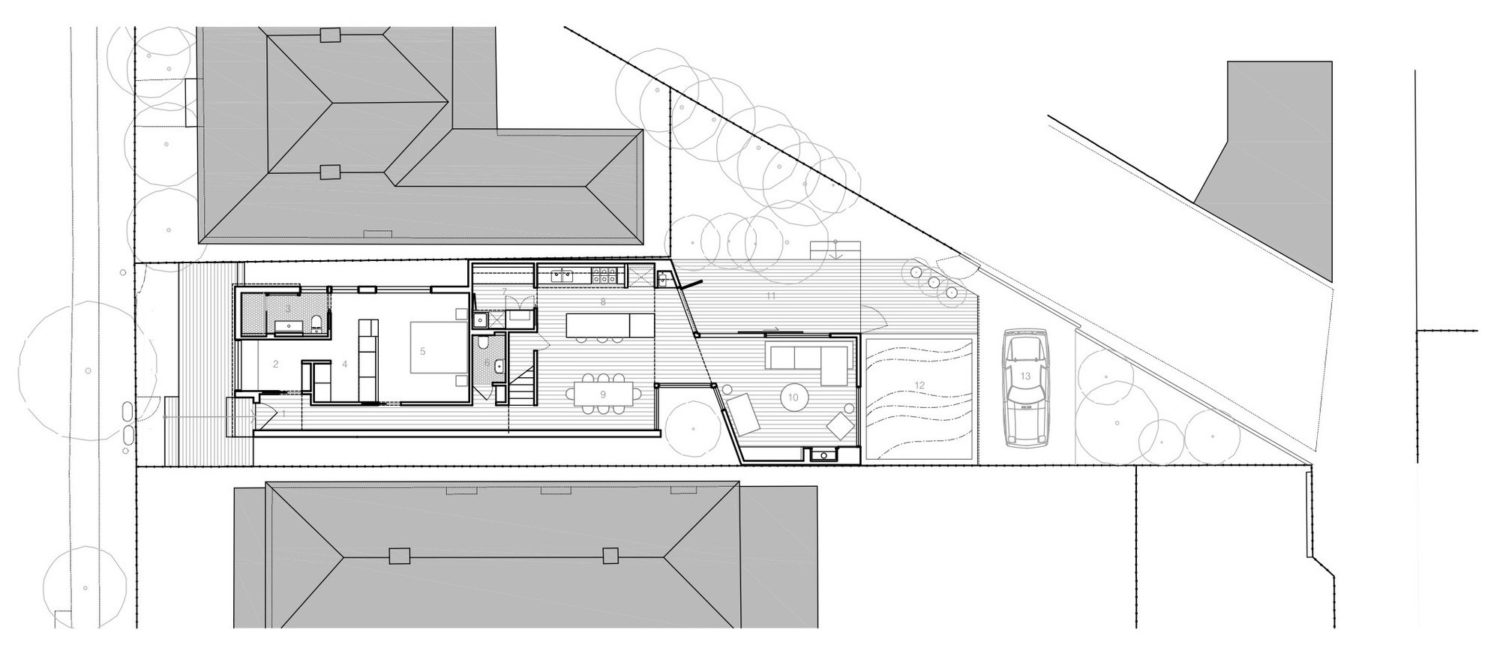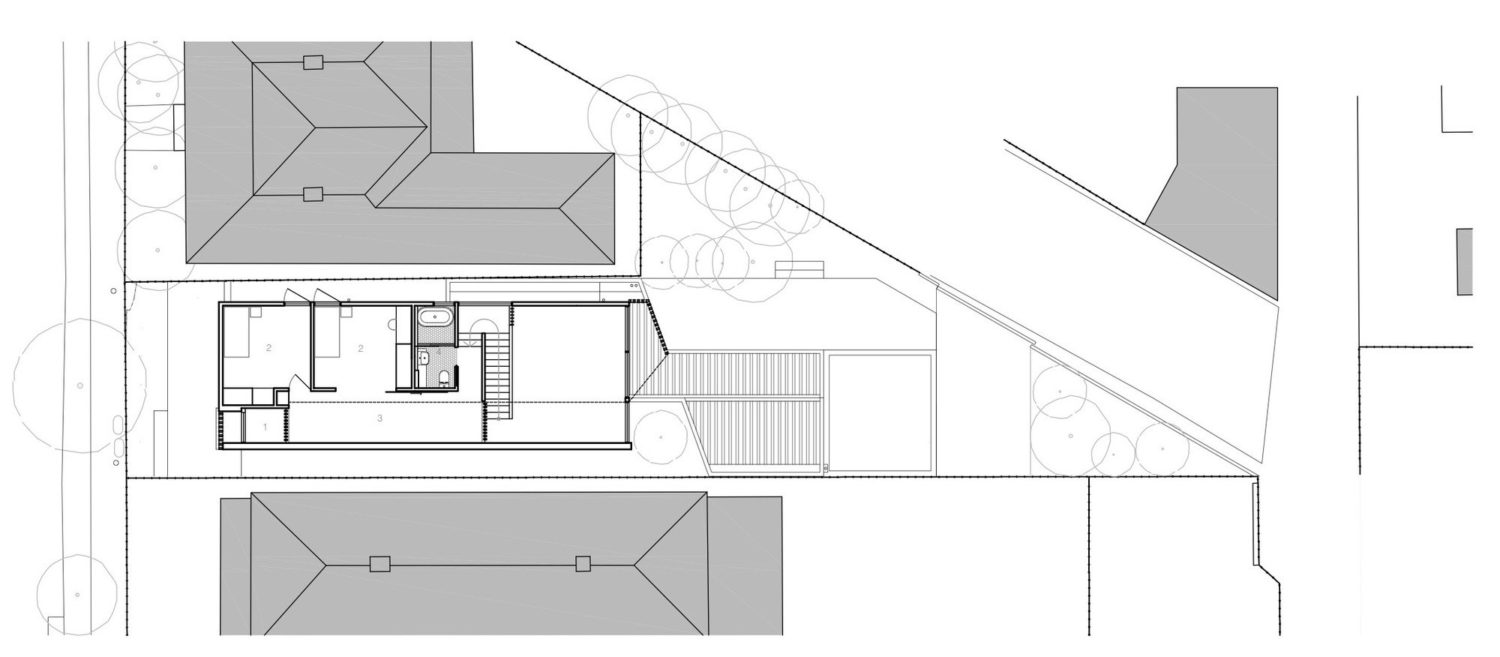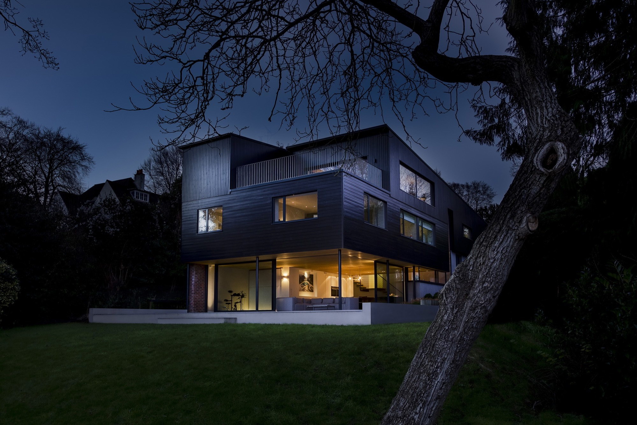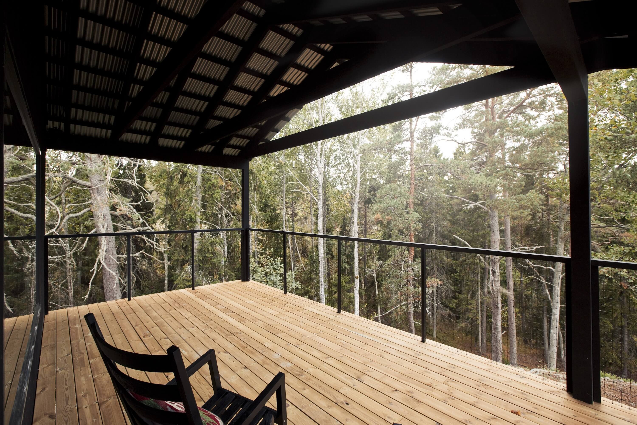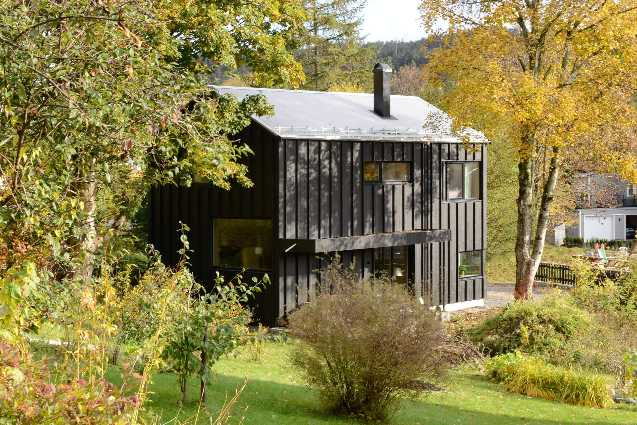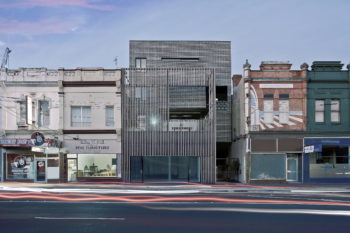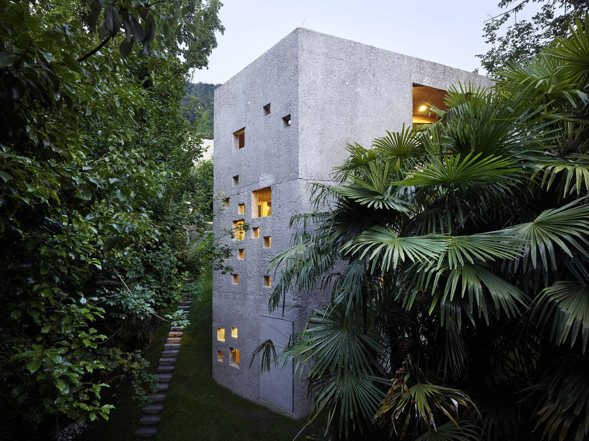
This 117 square-meters (1260ft²) Tess + JJ’s House was designed by po-co Architecture in 2016. Fractured by two courtyards this double-story narrow house is located on a small site in South Yarra, Melbourne.
According to the architects,
Appearing single storey from the street frontage with respect for its neighbours, this new double storey home makes the most of a tight and restrictive site. Expansive and light filled entertaining areas are surrounded by courtyards which help to define the open plan spaces.
Plans:
Advertising
Photographs by Tatjana Plitt
Visit site po-co Architecture
Like it? 8
