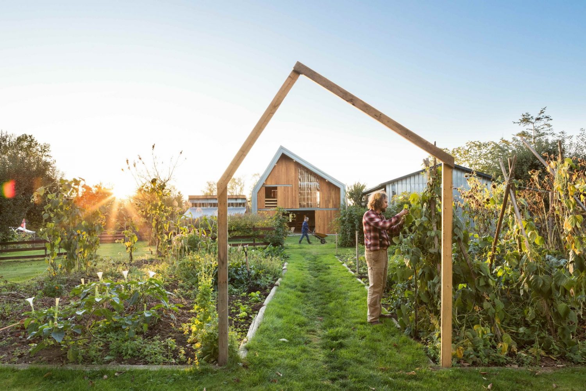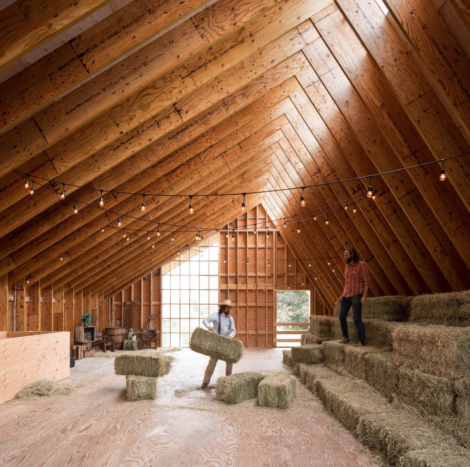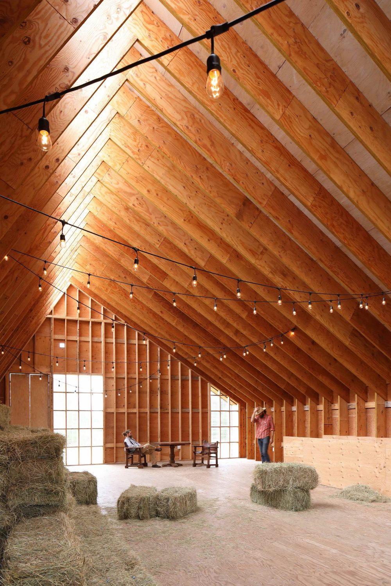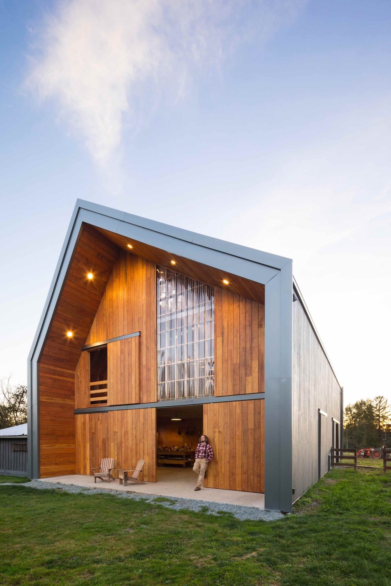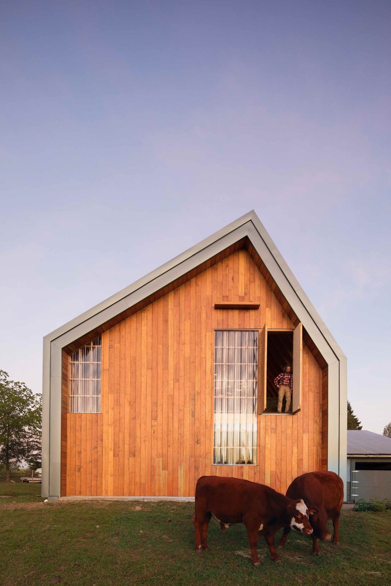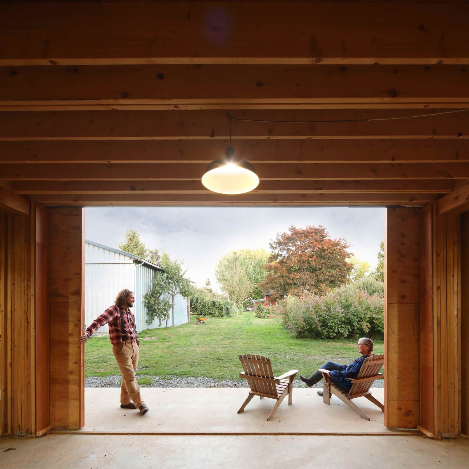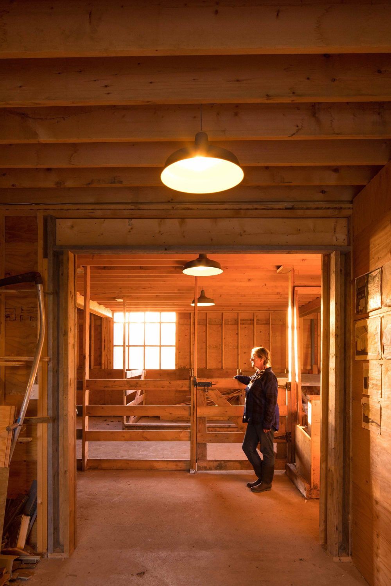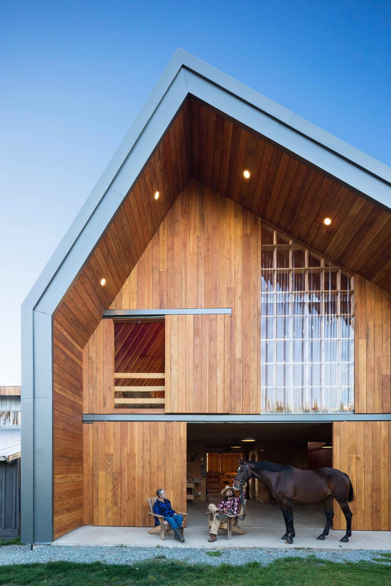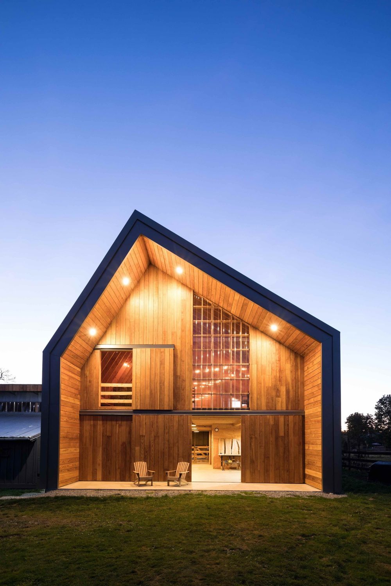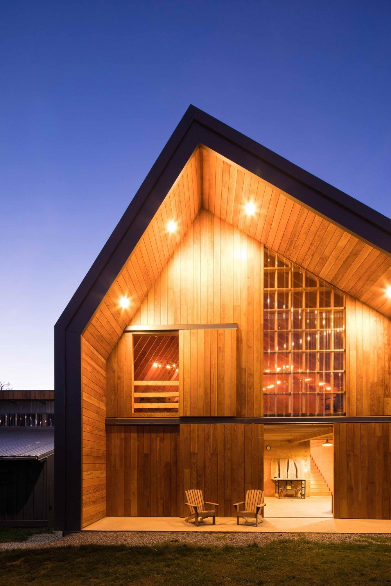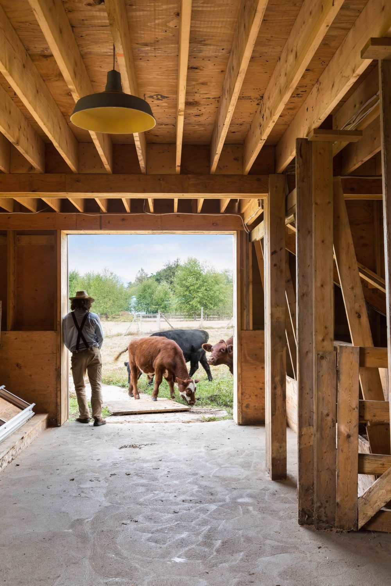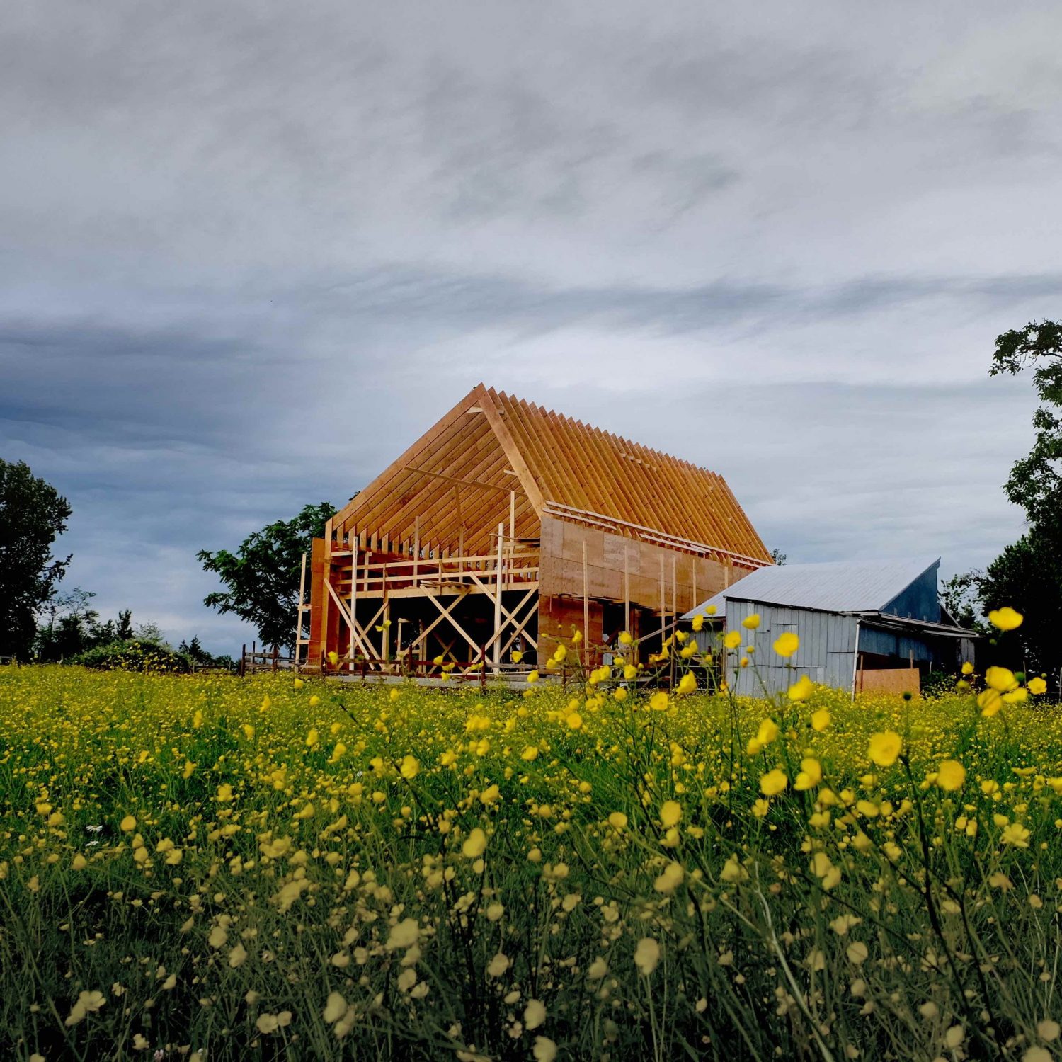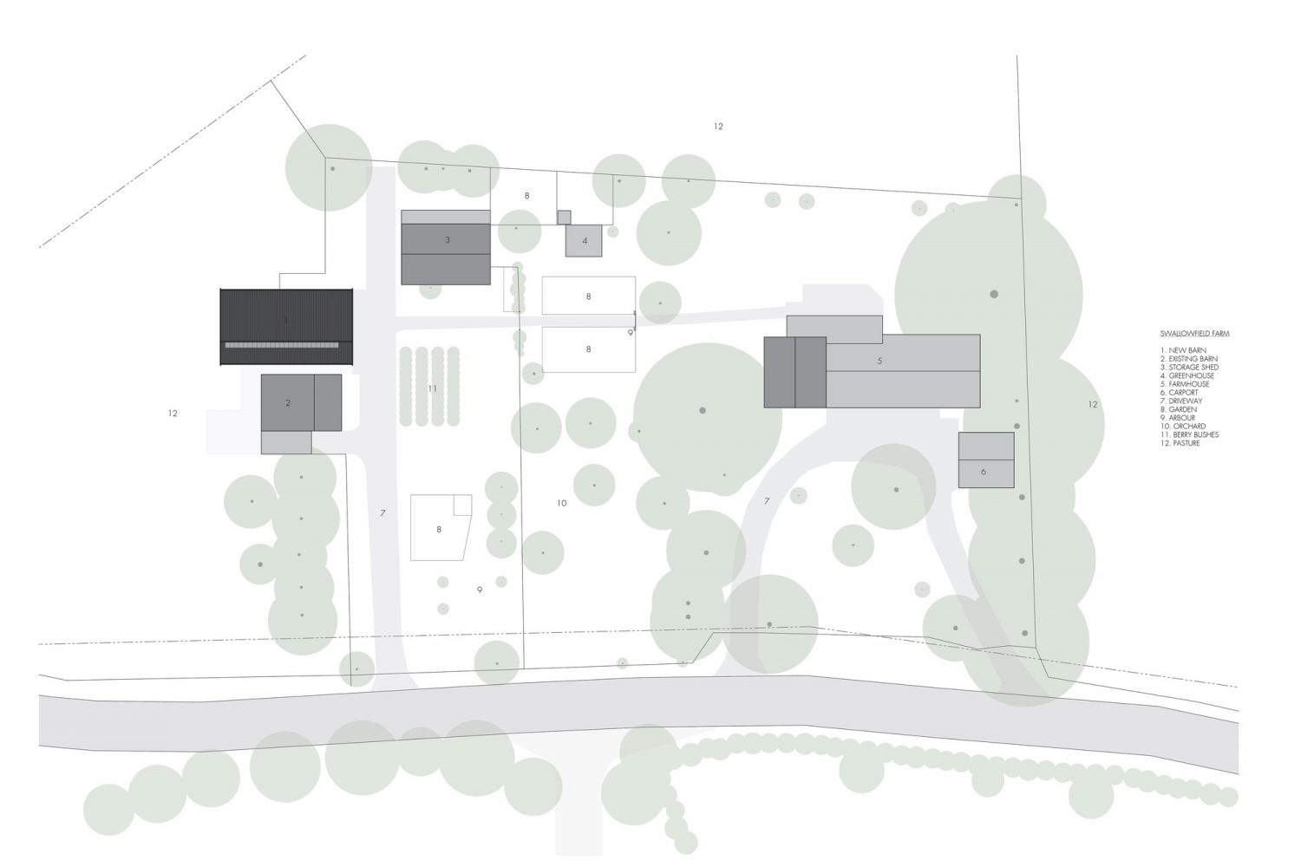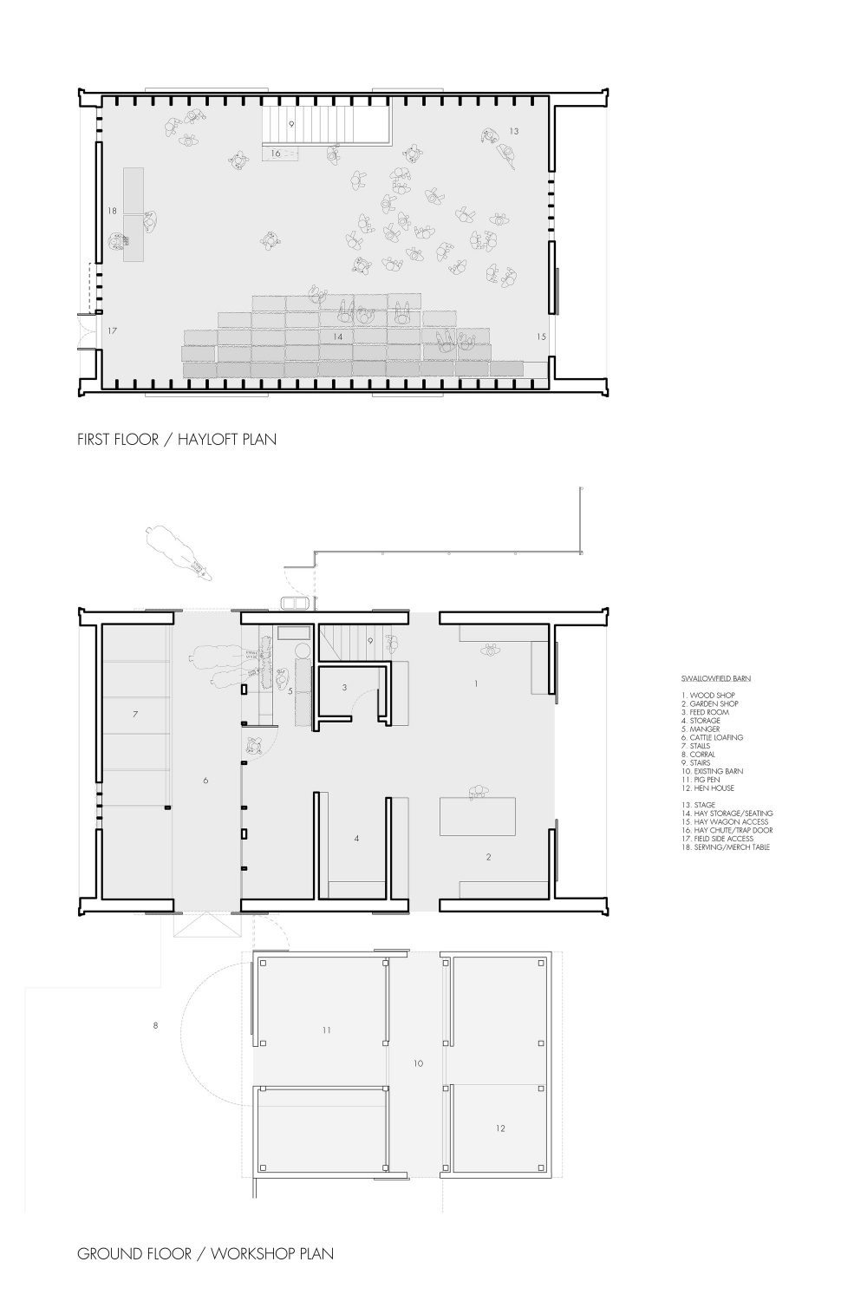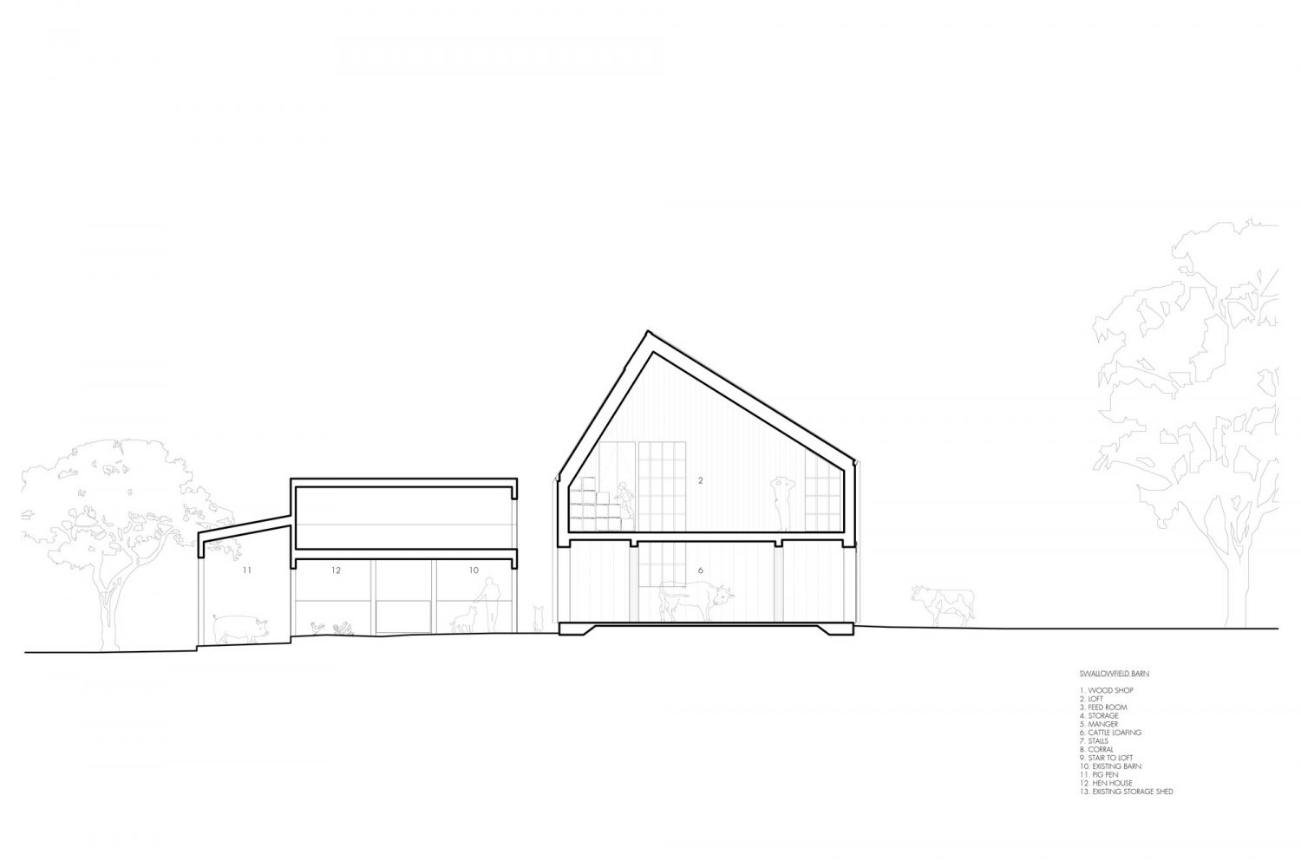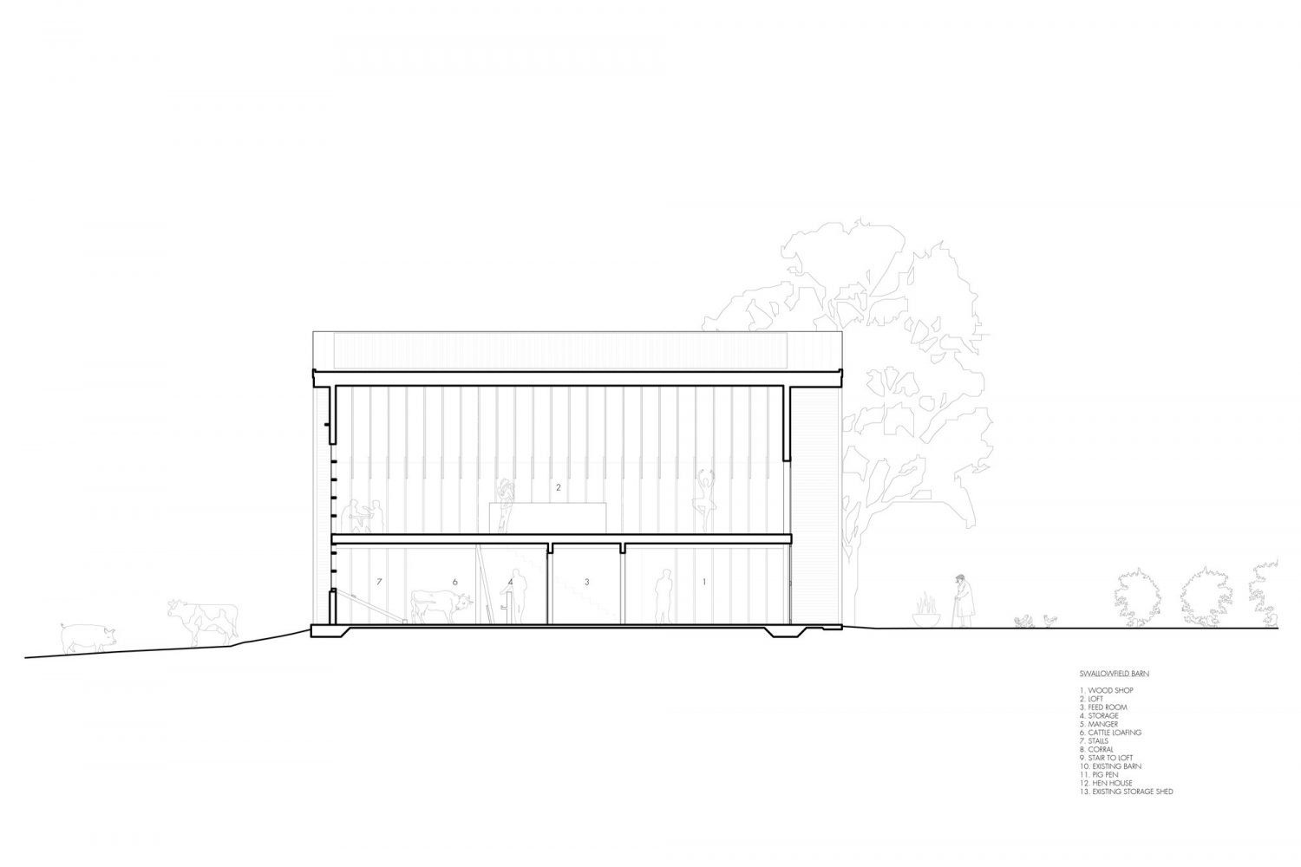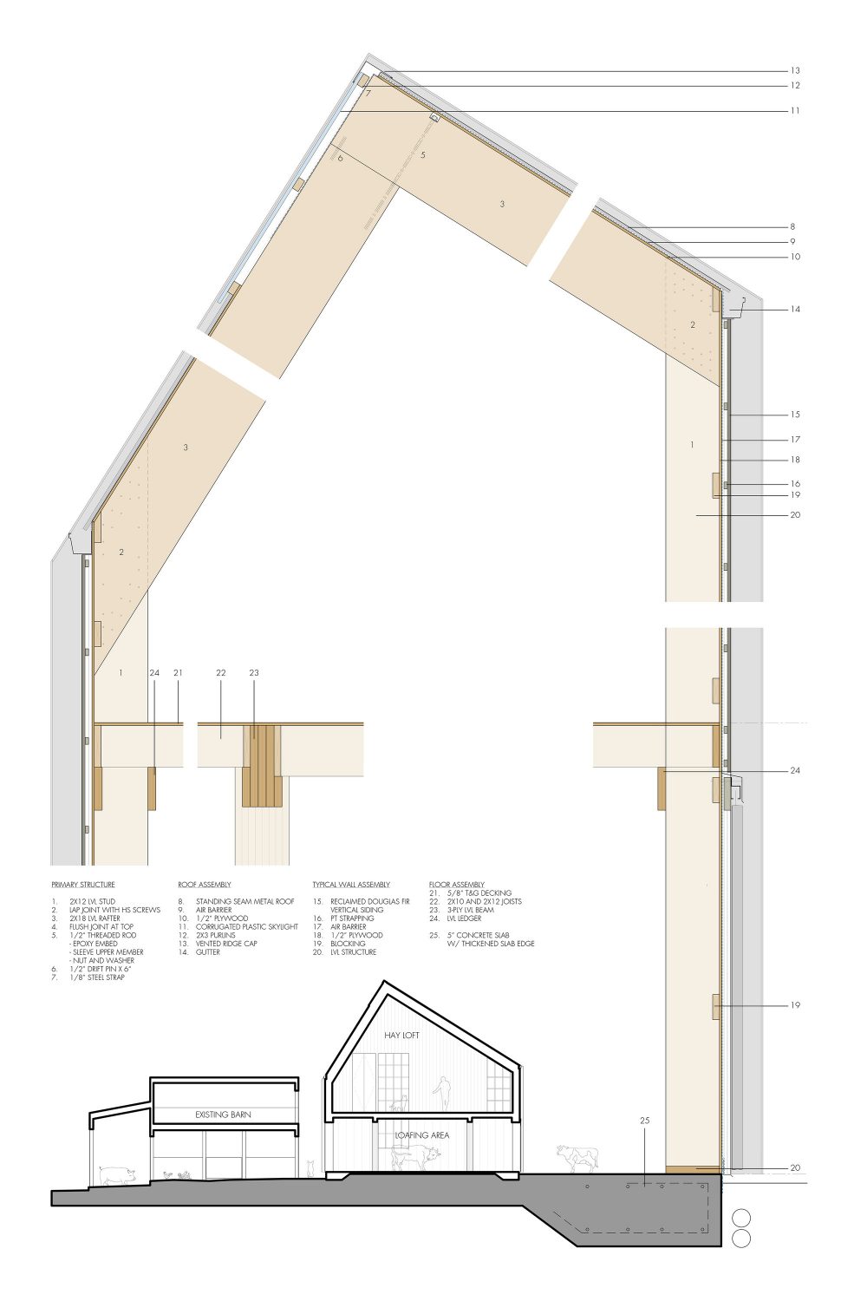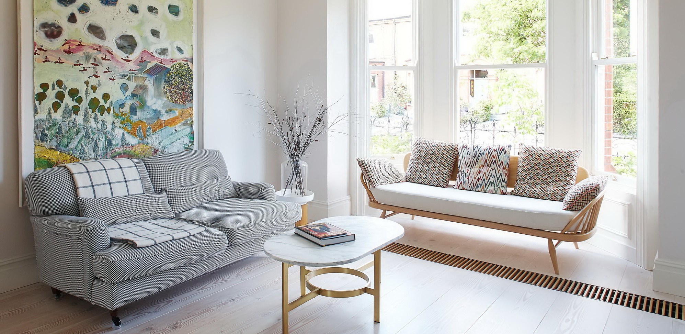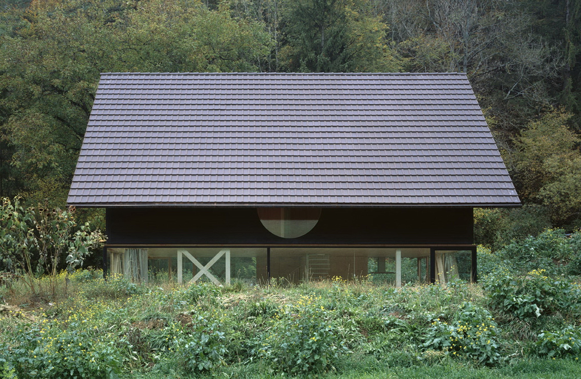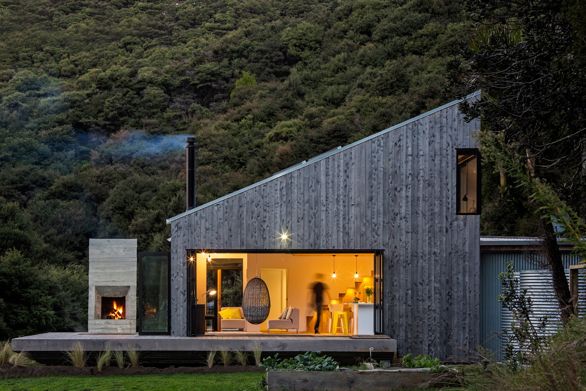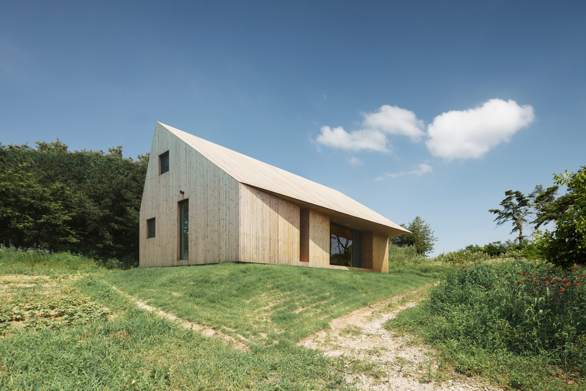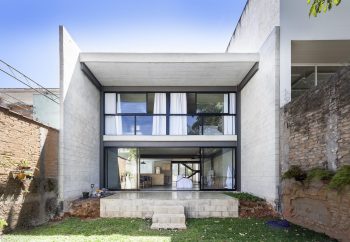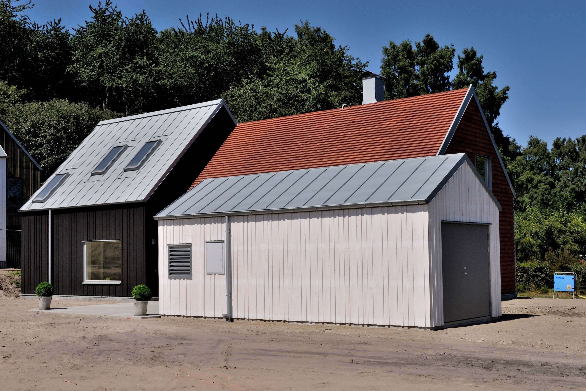
Canadian architect Asher deGroot of Motiv Architects has designed Swallowfield Barn for his parents. They decided to use the very process of design and construction to strengthen the bond amongst a tight-knit family and to build community within their rural neighborhood, so they undertook most of the labor themselves with the help of 60 volunteers. Located in the township of Langley, in British Columbia, the barn house completed in 2017 measures 355m² (3,821ft²).
It is first a humble barn designed for simple inhabitants – resident cattle, swine, sheep, fowl, cats, and barn owls, with workshops and storage for a modest hobby farm. It is secondly an homage to the vernacular building forms of our nation’s agricultural landscape and the community building processes that shaped them.
The hayloft was conceived as a vibrant community gathering space, suitable for hosting concerts, weddings, art shows, poetry readings, fundraisers and long-table dinners serving an abundance of food from the small farm.
The simplicity of the barn’s form is intentionally reminiscent of traditional North American barns, visible across the pastures from neighbouring farms. The barn’s striking, off-kilter, roof profile creates a warm and inviting entrance visible on axis through the gardens and orchards from the farmhouse.
— MOTIV Architects
Drawings:
Swallowfield Barn by MOTIV Architects
Photographs by Ema Peter
Visit site MOTIV Architects
