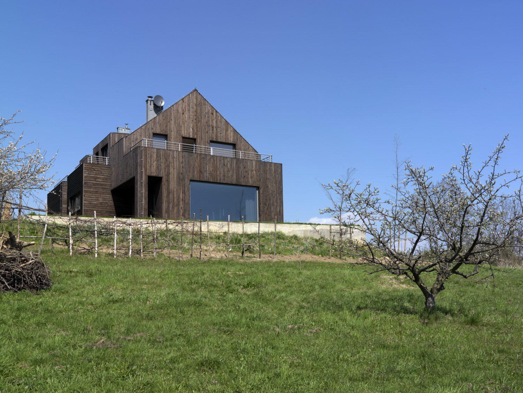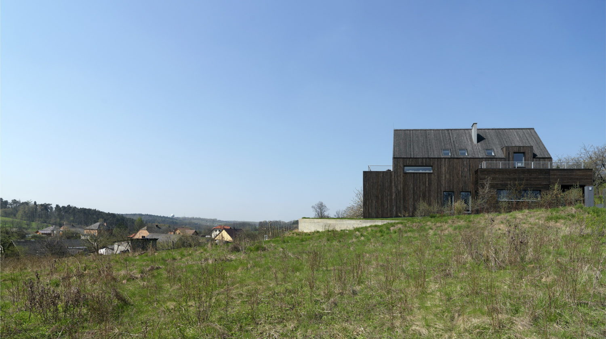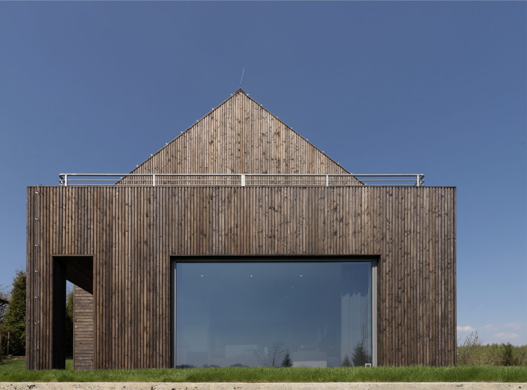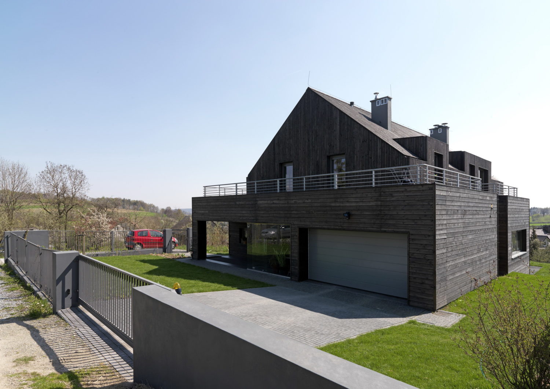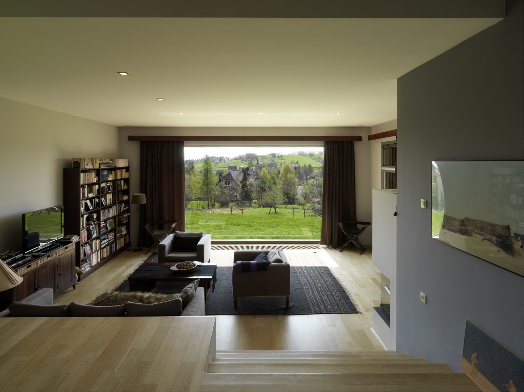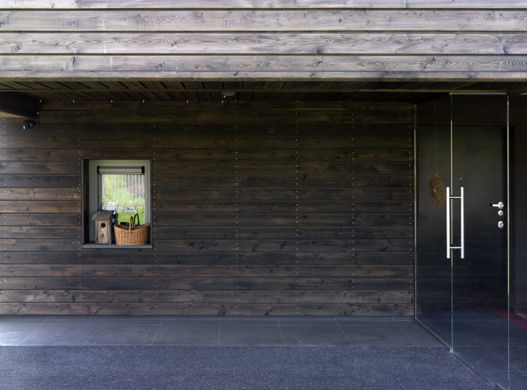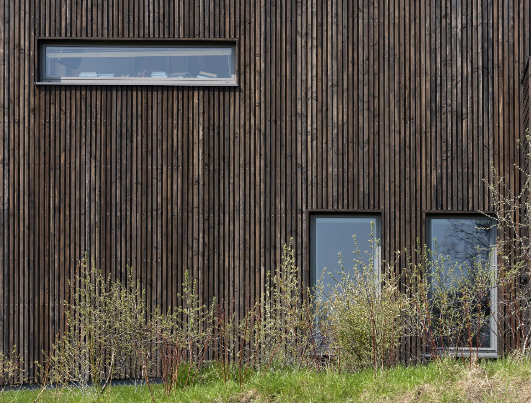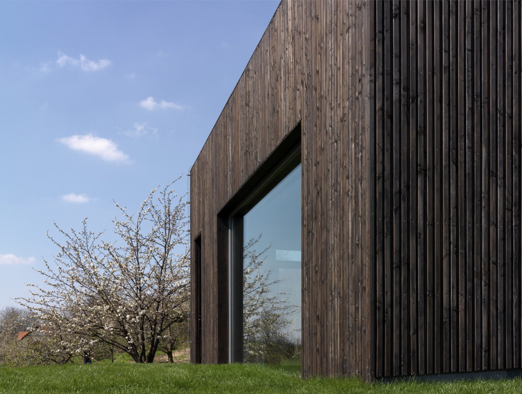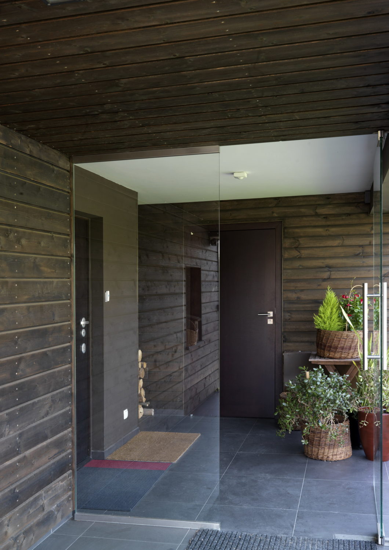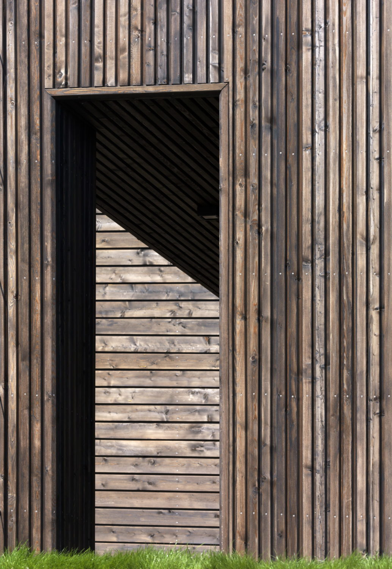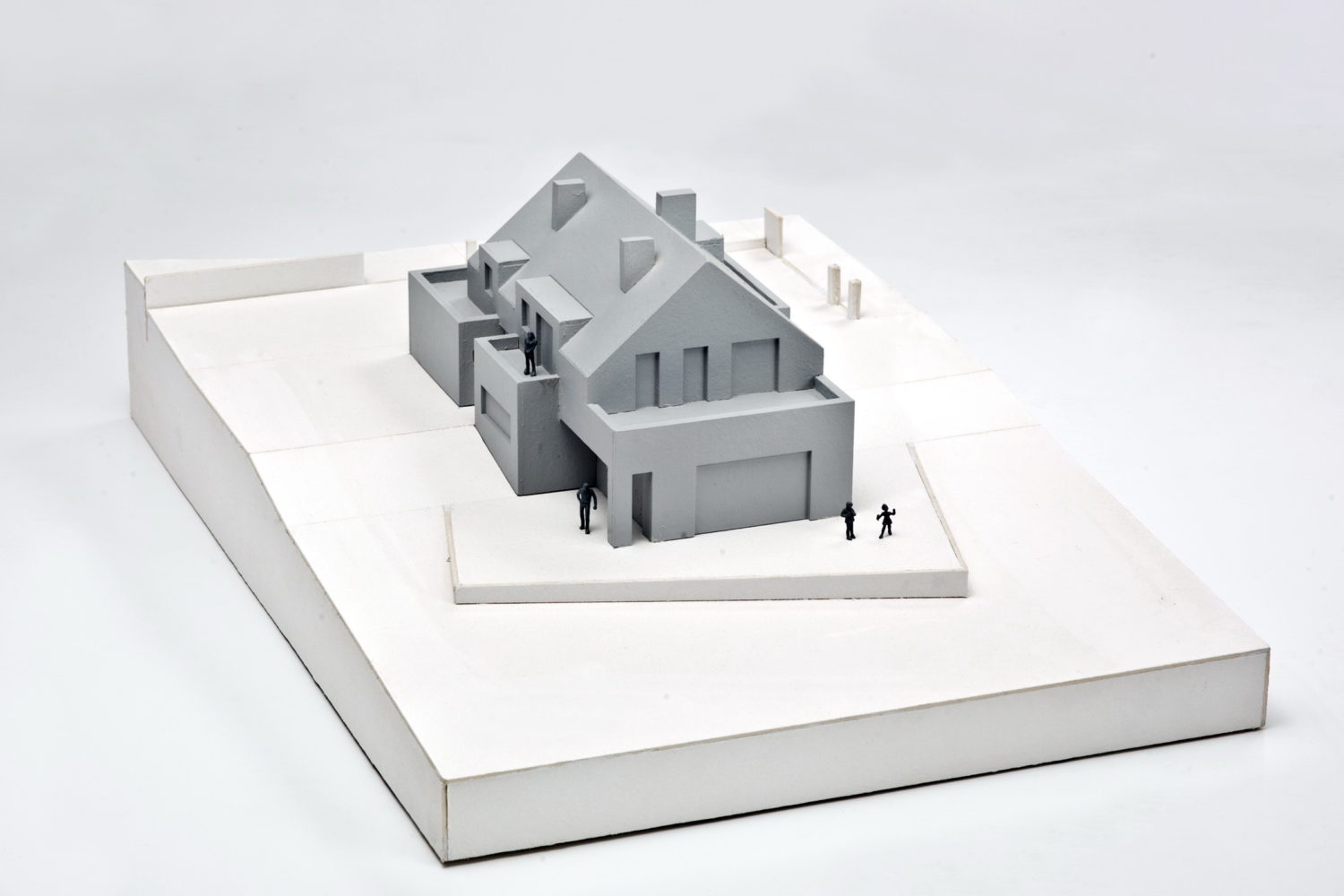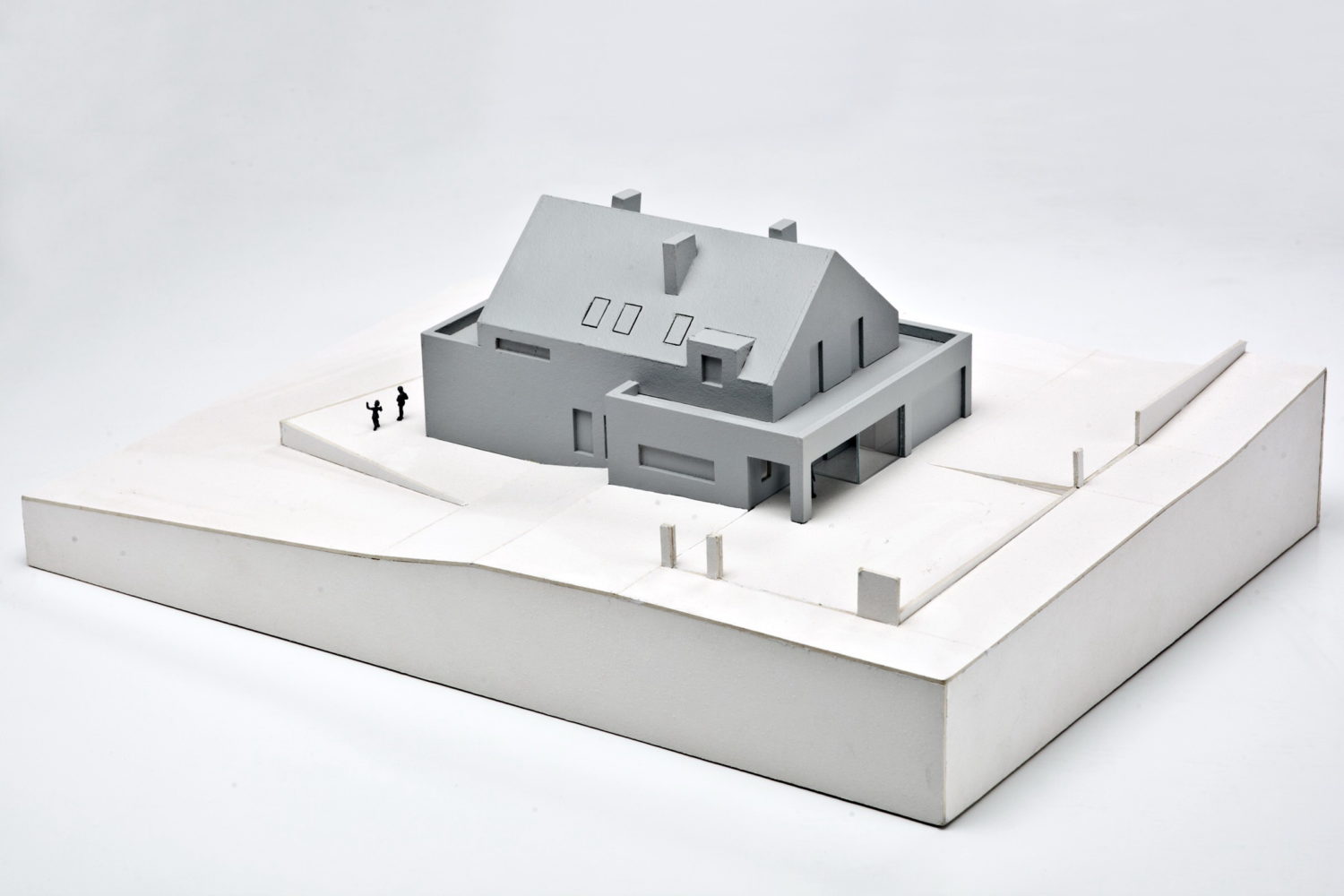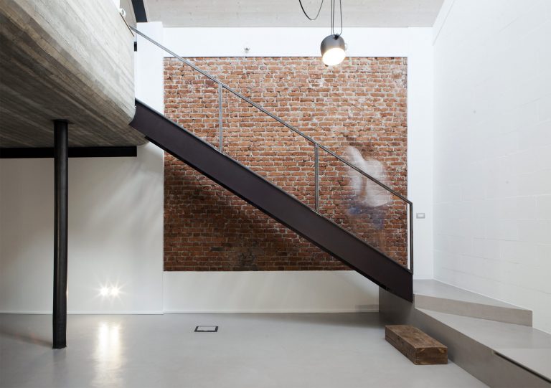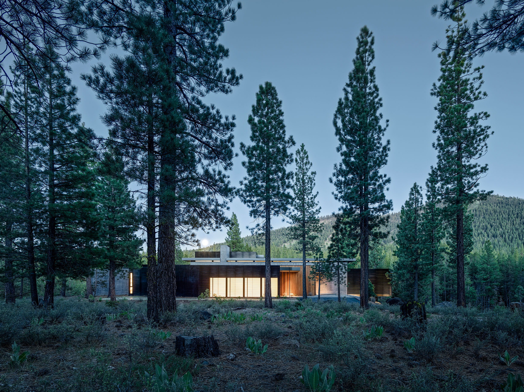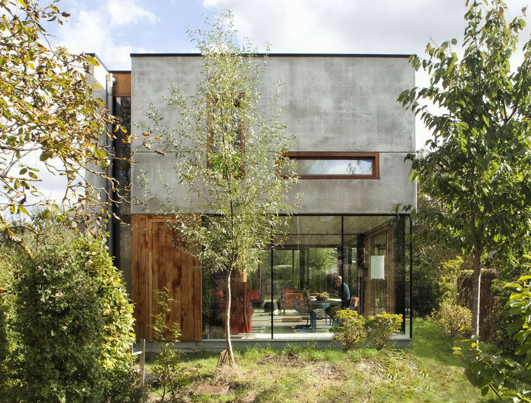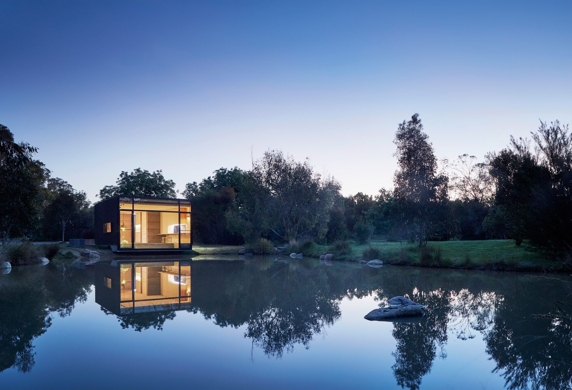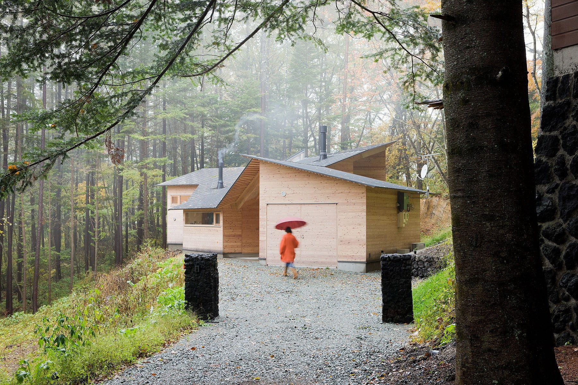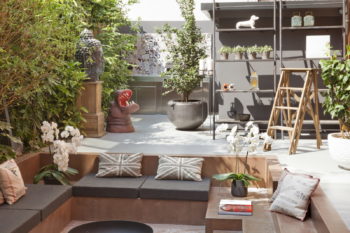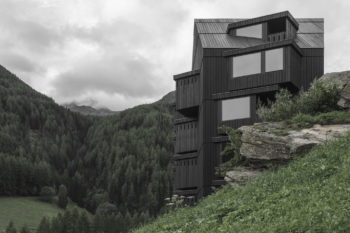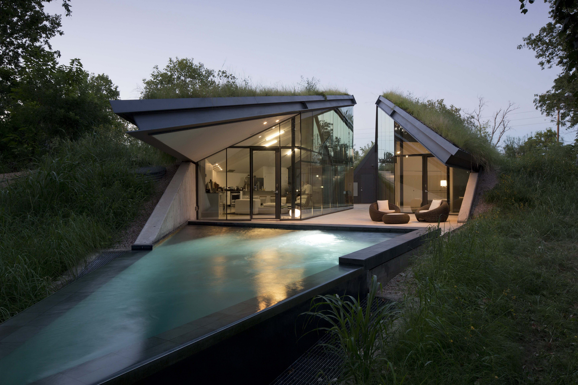
This Single-family Country House locates in Burow, Germany. It is designed in 2007-2009 by WIZJA Architectural Office.
The overall concept for this “country” house was an attempt to interpret the traditional regional form, characteristic for the Jurassic Park zone, and to translate it into modern language. Such a concept met with the investor’s approval. The decision on land development, as issued by the local municipal office, introduces a number of limitations as far as the form is concerned. These include: the roof slope, two symmetrical roof planes, as well as predefined heights for the eaves, cornice and crest. Such guidelines are difficult to be met, especially due to the steepness of terrain and limitations resulting from the ban on altering the terrain by means of ditches and mounds exceeding one metre (in height or depth). The development area is limited to 20% of the plot space, meanwhile, the latter is also rather small, as limited by the investor’s budget.
— WIZJA Architectural Office
Photographs by Wojciech Kryński
Visit site WIZJA architectural office
