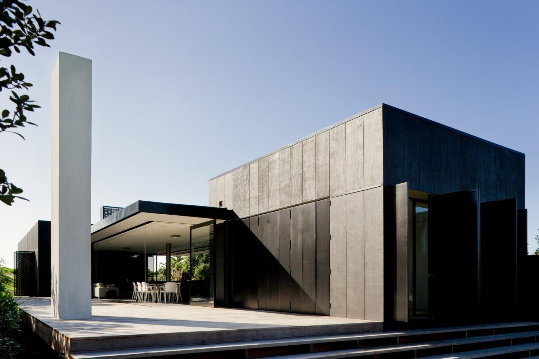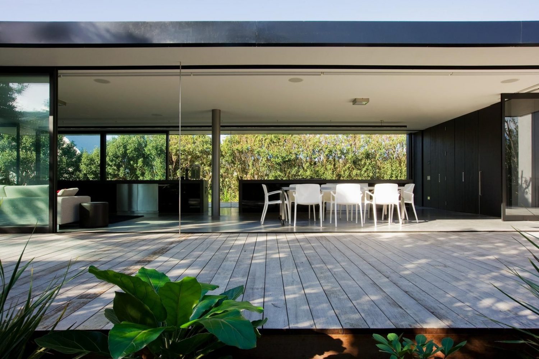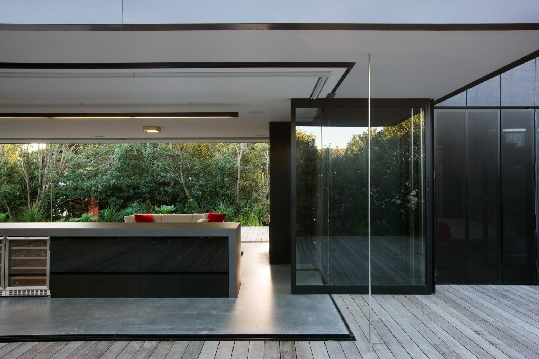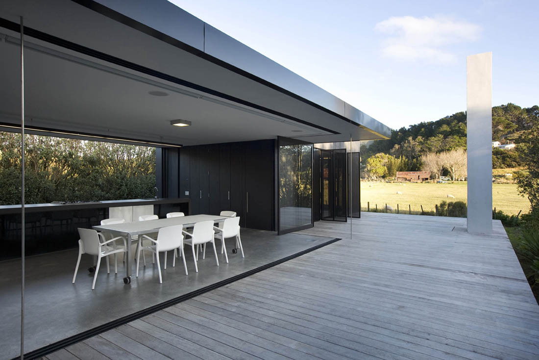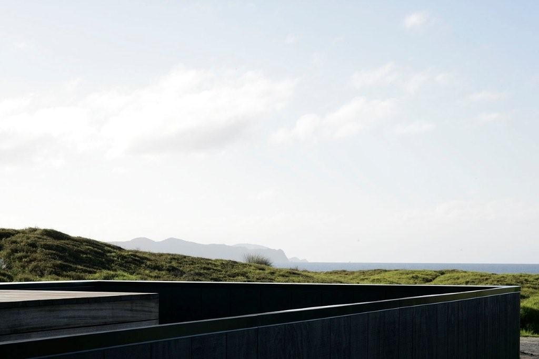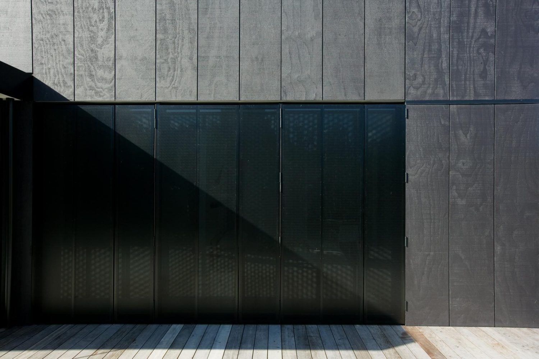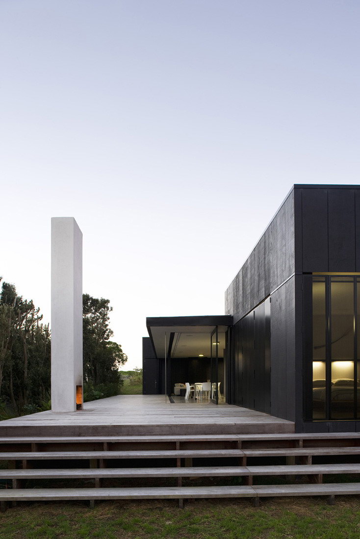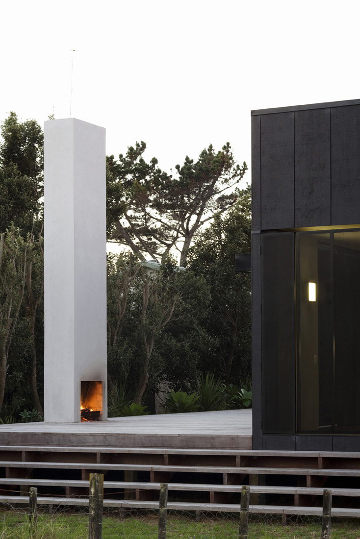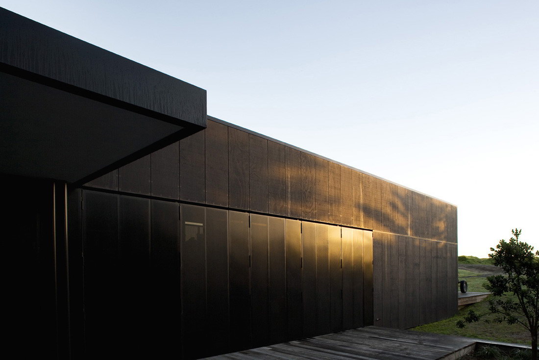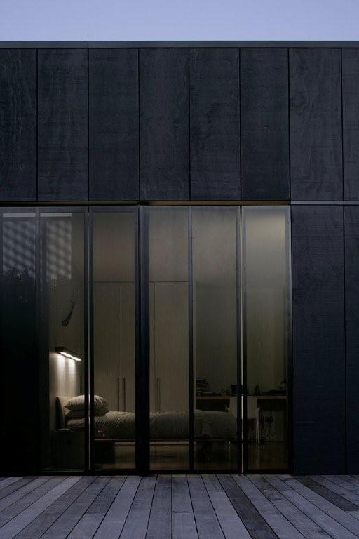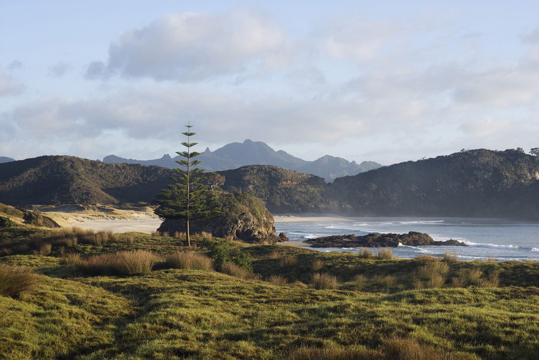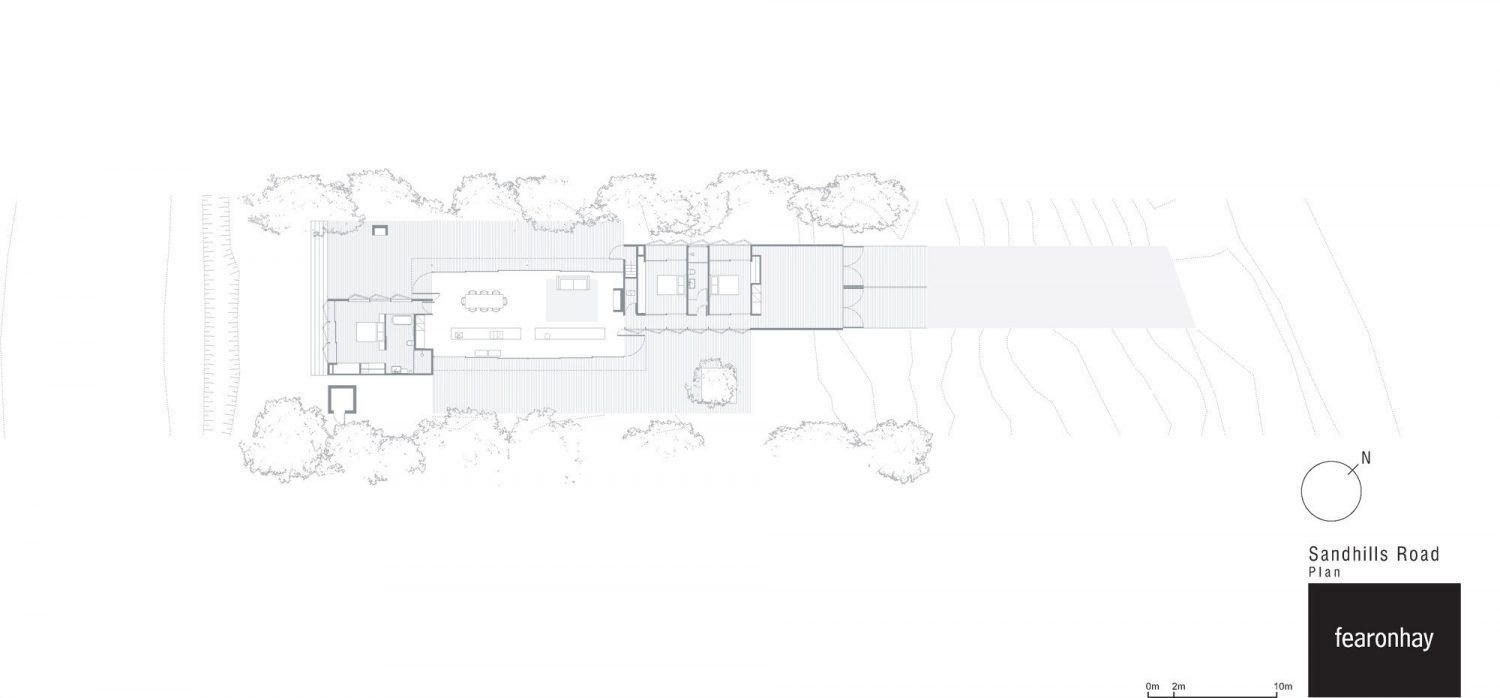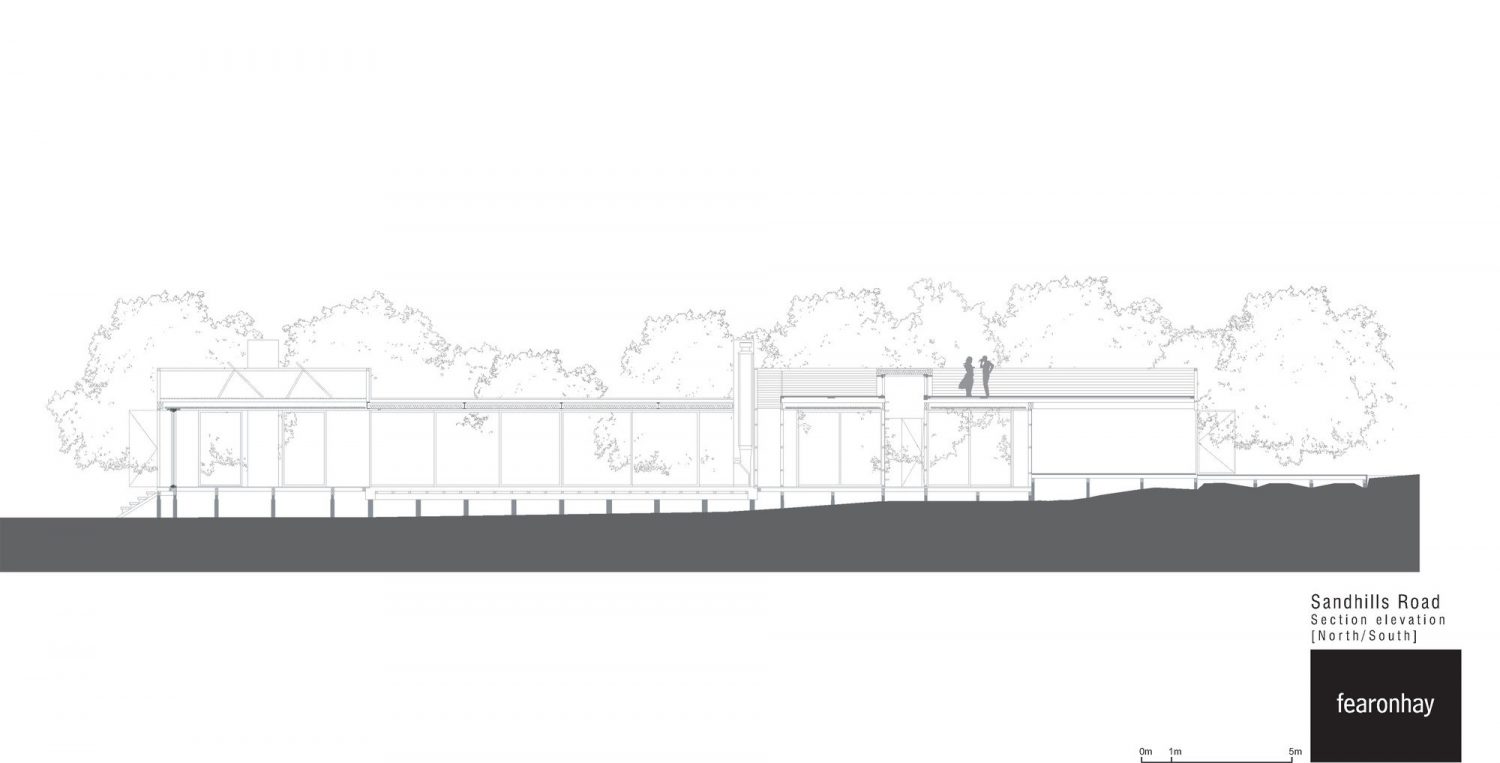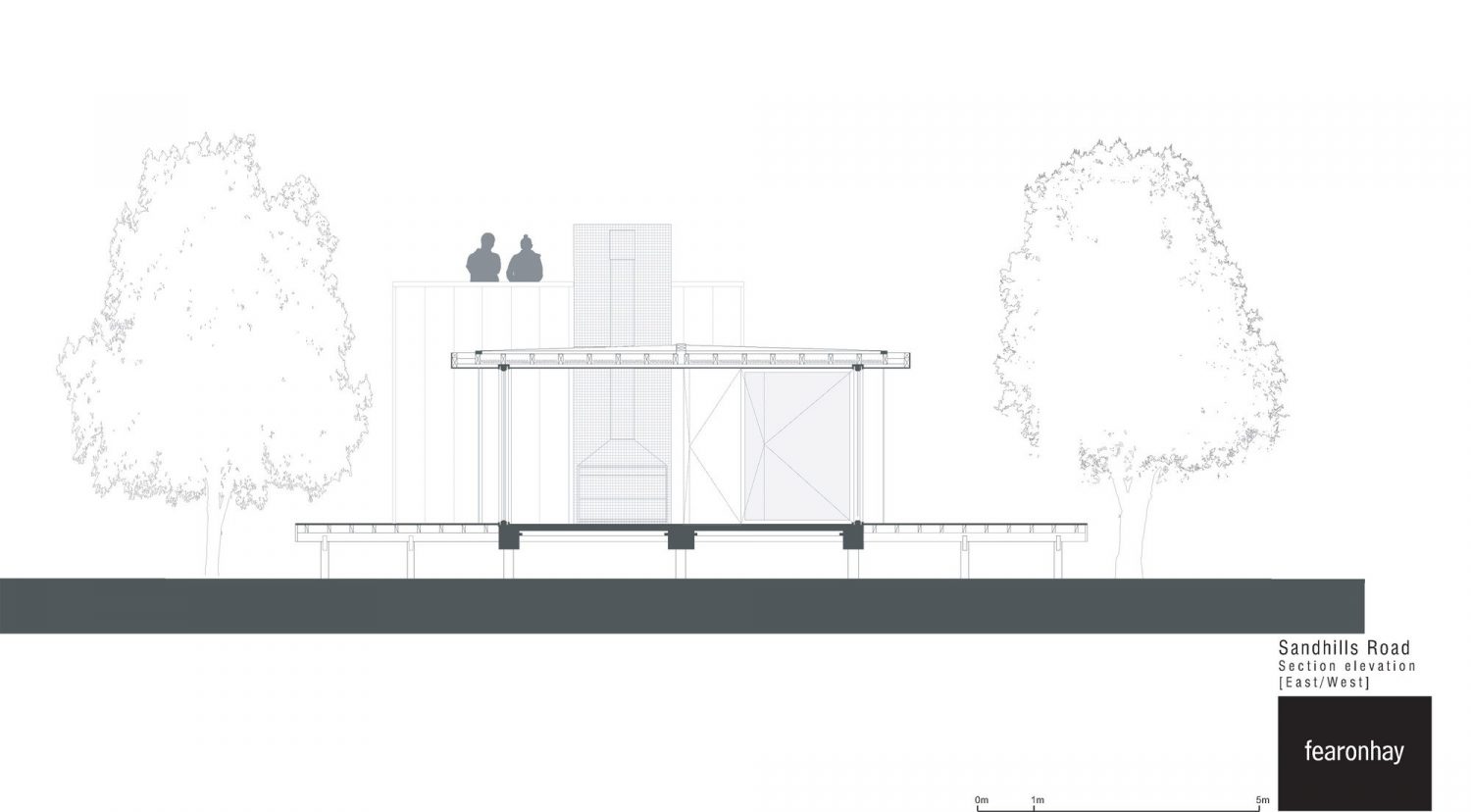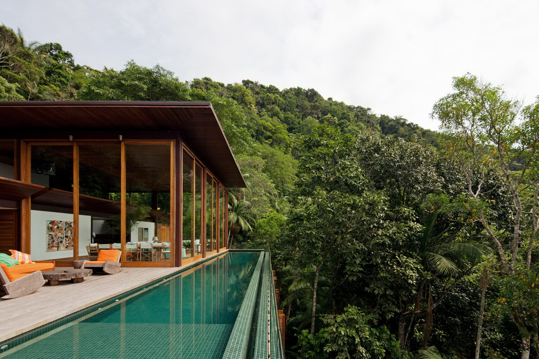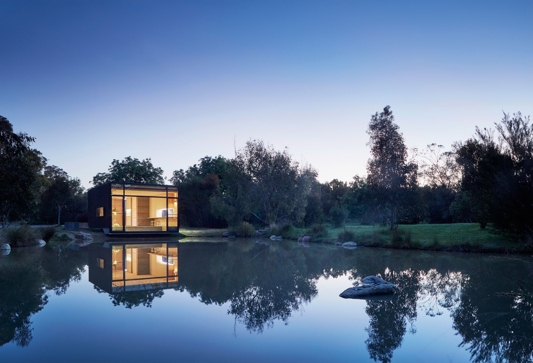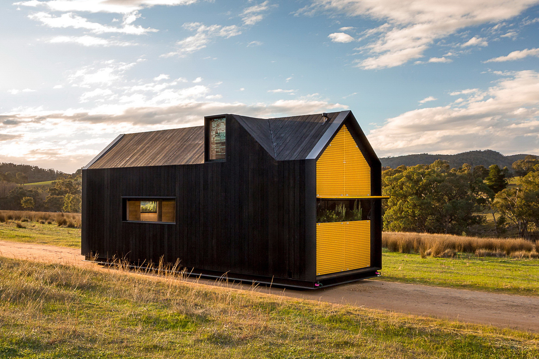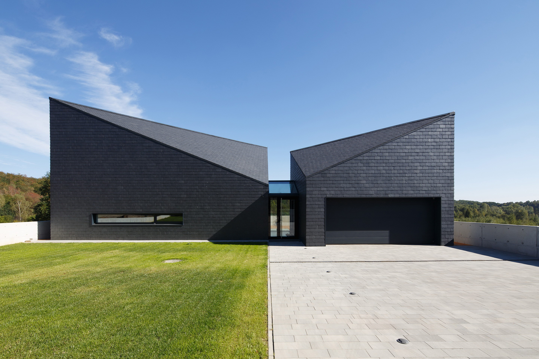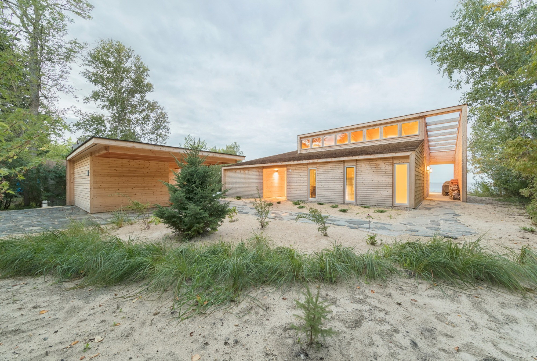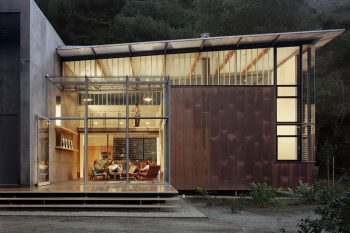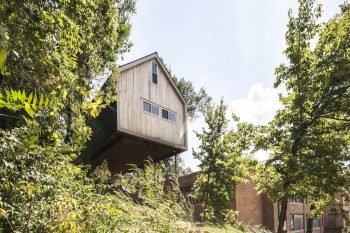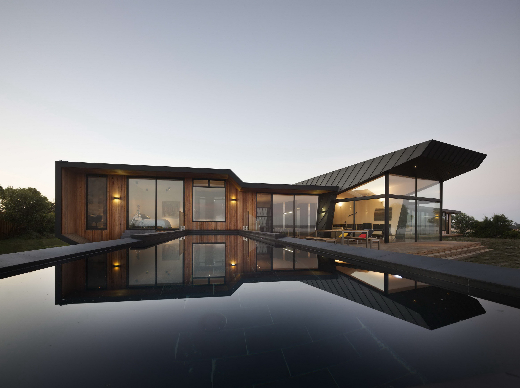
Fearon Hay Architects designed Sandhills Road House, constructed in 2008. Located on the Eastern coastline of the Hauraki Gulf, Great Barrier Island, New Zealand, the house has an approximate internal floor area of 260m² (2,800ft²).
The idea is two sheds linked by stretched canopy. The house is two enclosed areas joined by a floating pavilion. Sliding glass doors and adjustable shades allow the pavilion to respond to different conditions. This spaceis for eating, dining and relaxing within the natural surrounds. The enclosed forms are clad in band sawn ply sheets and permeable metal screens , one roofed as a platform for the solar energy array whilst a roof deck on the other gives outlook to the horizon over the sea.
— Fearon Hay Architects
Drawings:
Photographs by Patrick Reynolds
Visit site Fearon Hay Architects
