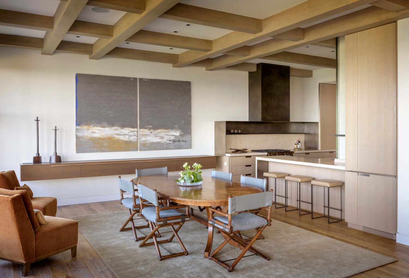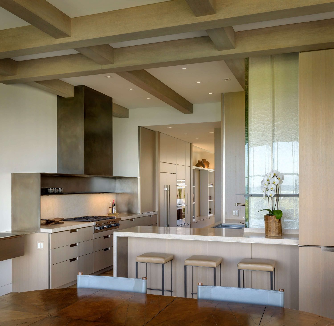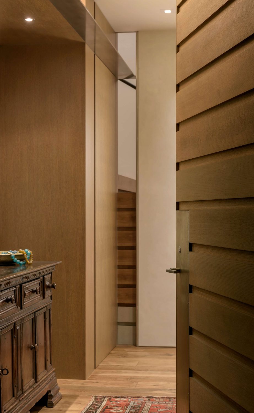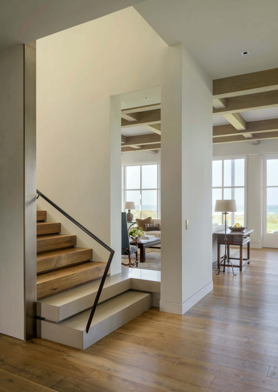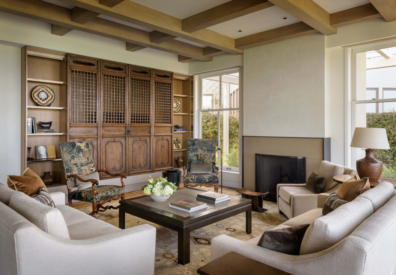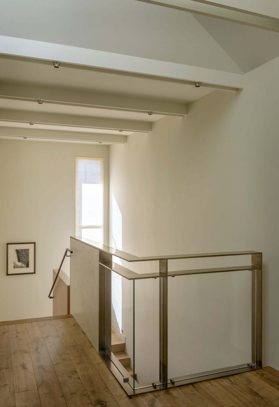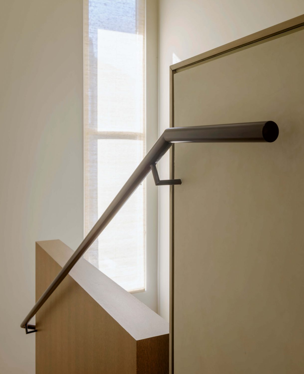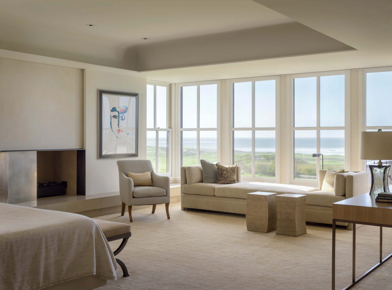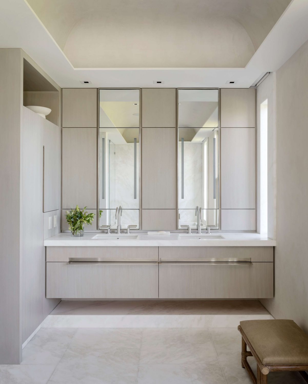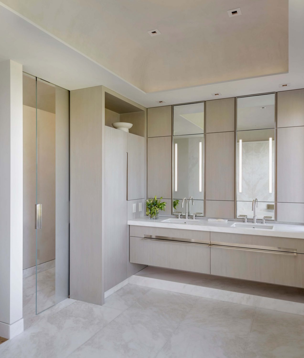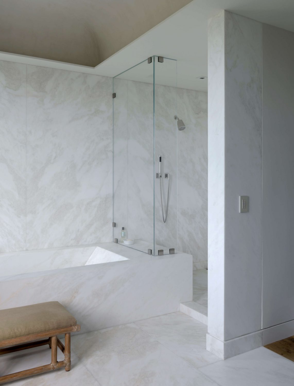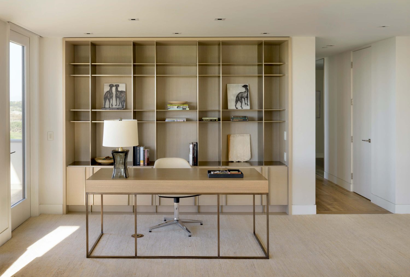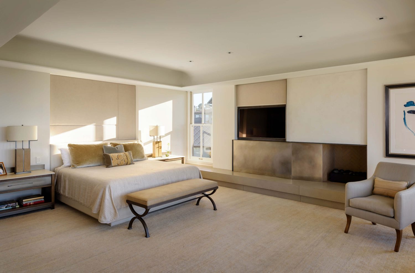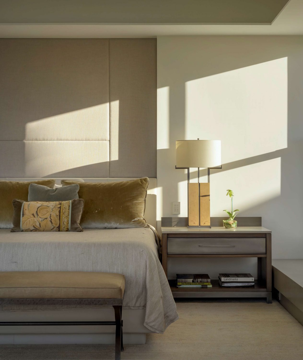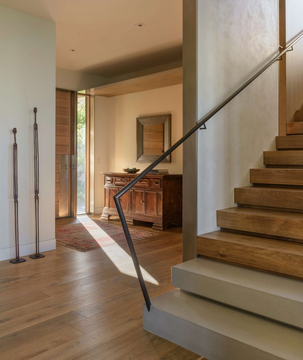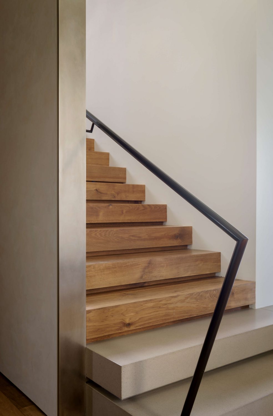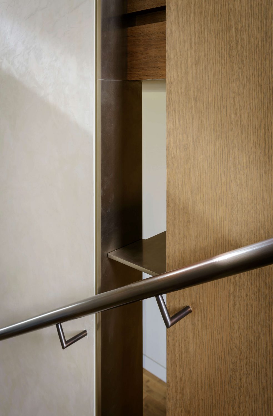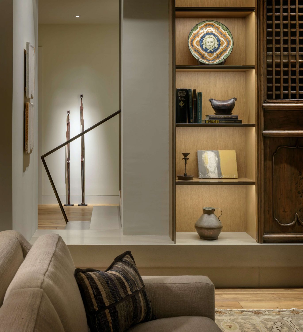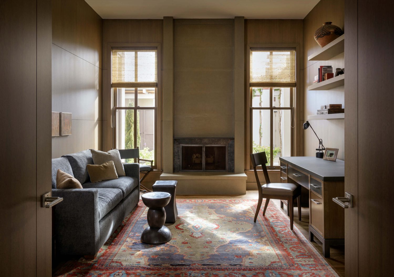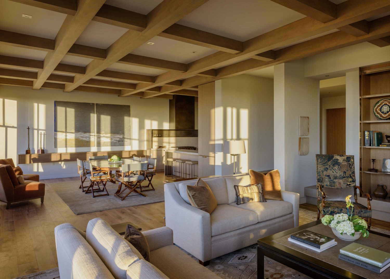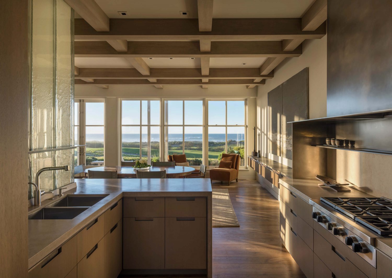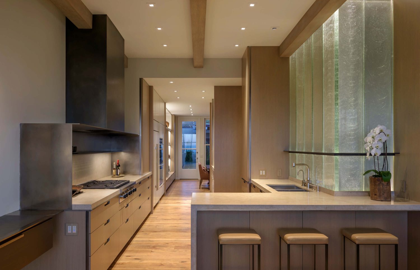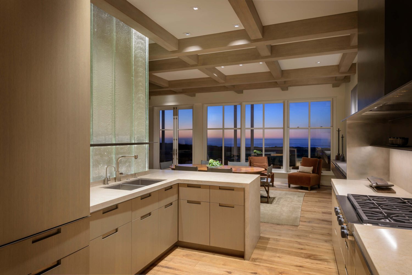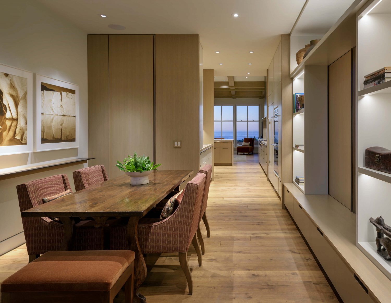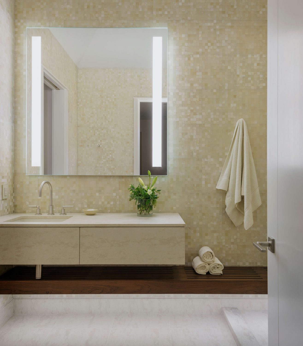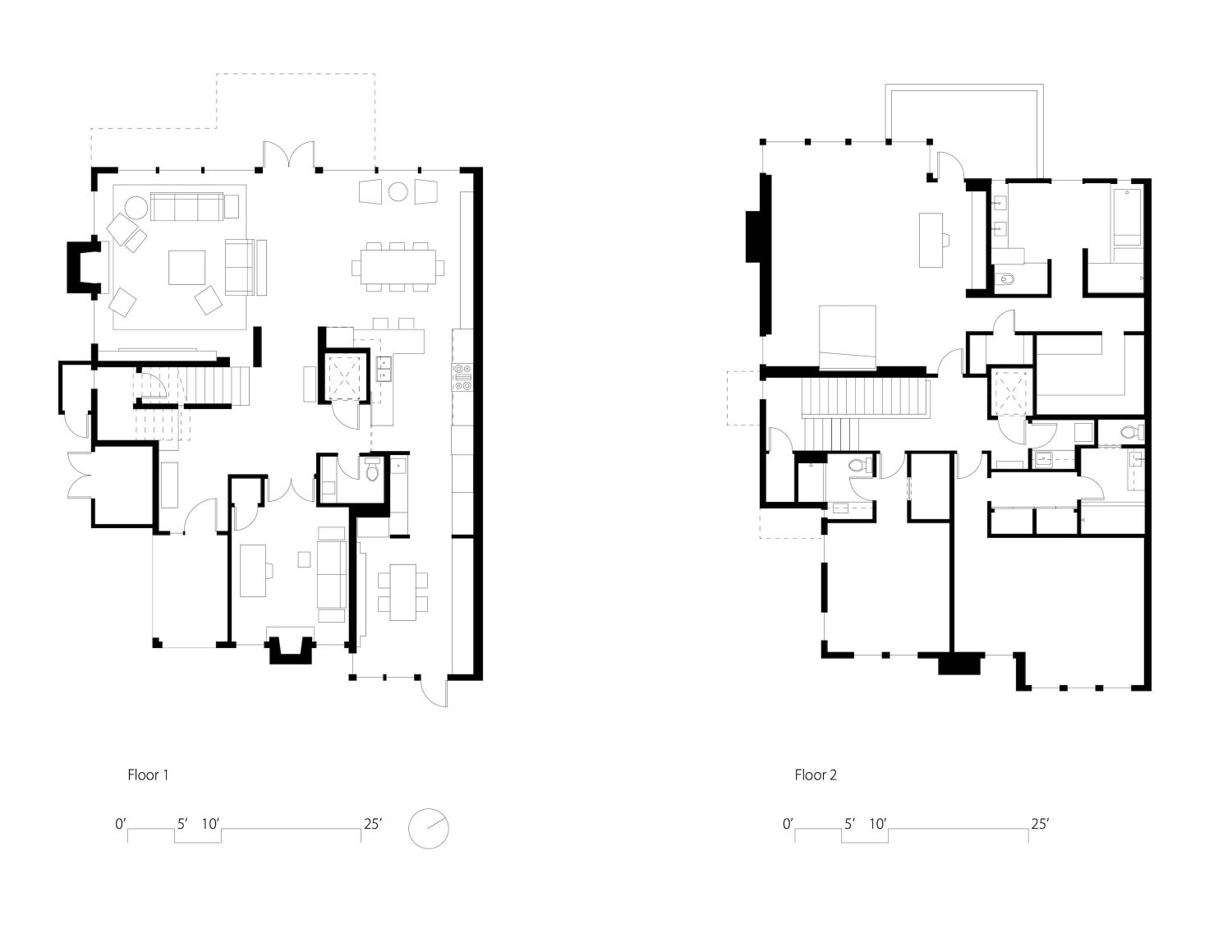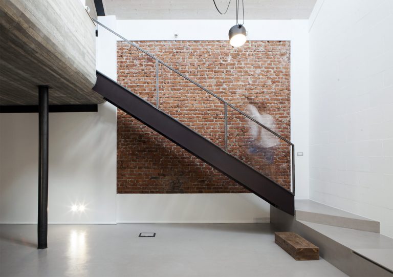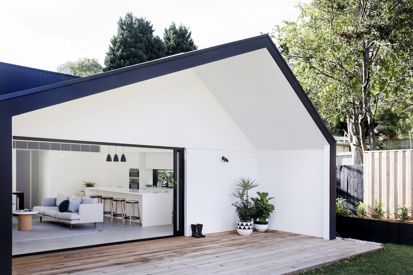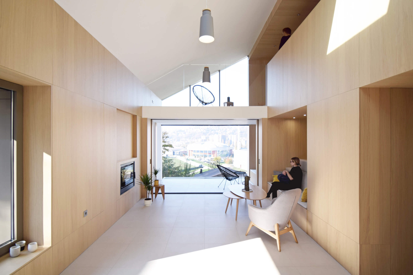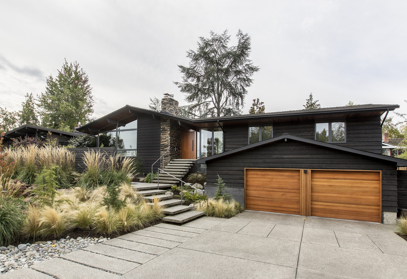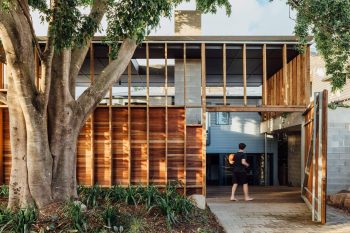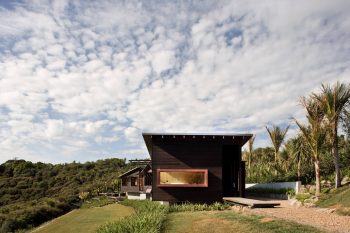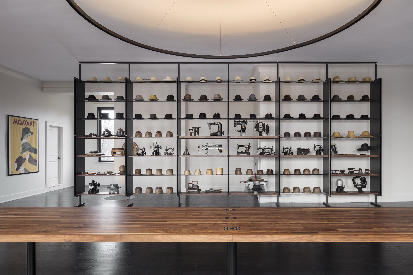
Graham Baba Architects has designed Pebble Beach Residence for a couple who split their time between the United States, France, and Canada. Located in Pebble Beach, California, this vacation townhouse was designed in collaboration with Holly McKinley Interior Design.
The owners bought the house over twenty years ago but had done little to the residence since acquiring it. Outdated and poorly organized, the decision was to undertake a wholesale remodel, taking the house down to the studs and reworking how spaces are organized. Community association requirements meant the exterior character needed to be preserved, although a small interior courtyard was revised to better connect interior with exterior space.
Previously a warren of isolated rooms, the design opens the floor plan of the house to create better flow between spaces and to facilitate entertaining. Before the renovation, the kitchen was disconnected from the living spaces. Now, the kitchen—along with the adjacent living room—has become the focal point of the house, affording expansive views out to Spanish Bay Golf Course and the Pacific Ocean beyond. A signature element in the reworking of the house is a wall of kitchen casework which spans 50 feet and unites the house as it flows from adjacent to the entry, through the kitchen, and into the living room. Changes in materiality reinforce the transition from more to less formality as it travels through the house. A cast glass wall above the sink in the kitchen brings light into the center of the house, an otherwise darker space that wasn’t able to have windows because of the townhome’s shared party wall.
The natural materials and neutral tones contribute to a relaxed, tranquil aesthetic—informal, albeit sophisticated. Bronze and metal details accent the otherwise serene spaces that are furnished with a combination of custom-designed pieces and antiques that the family had collected over the years. The master suite features a fireplace with a custom patinaed nickel and bronze mantel; the master bath is wrapped in marble. The clients’ collection of antiques was an important design consideration, including a Chinese screen that was incorporated into the casework in the living room. An elevator was inserted into the newly revised stair/entry area to address long term viability.
— Graham Baba Architects
Drawings:
Photographs by Aaron Leitz
Visit site Graham Baba Architects
