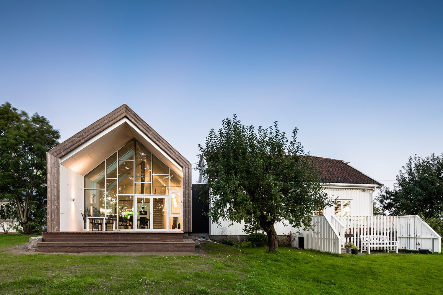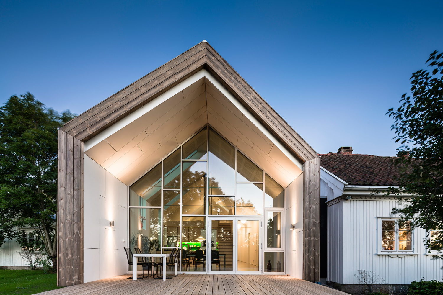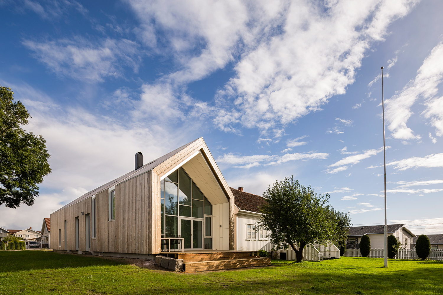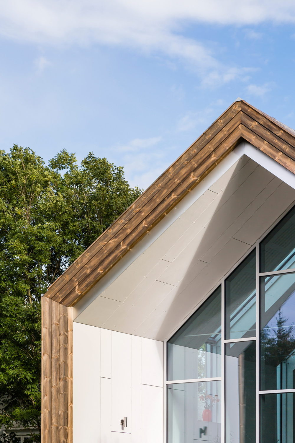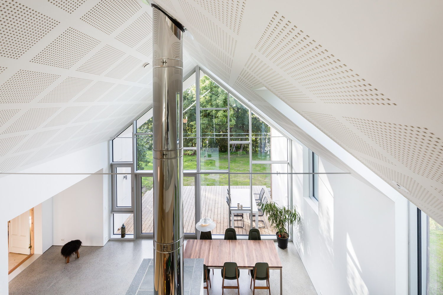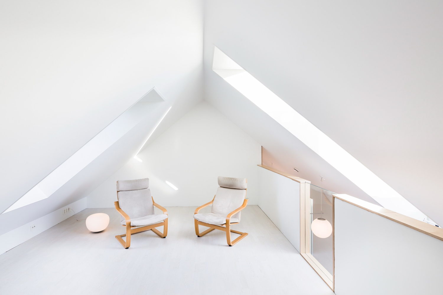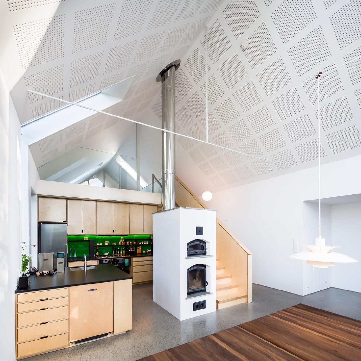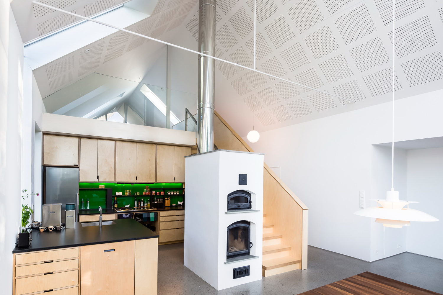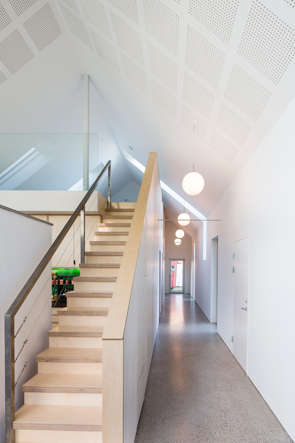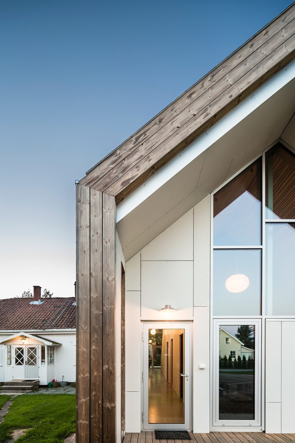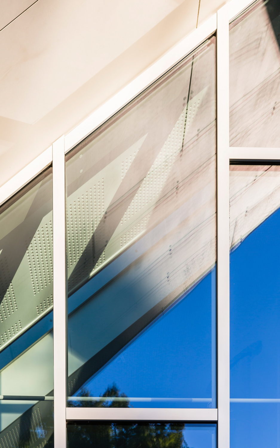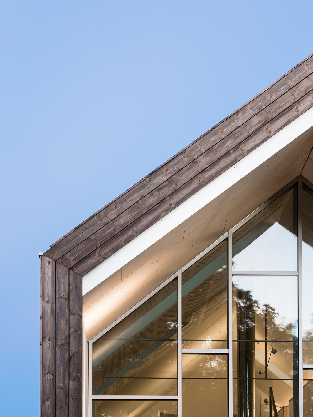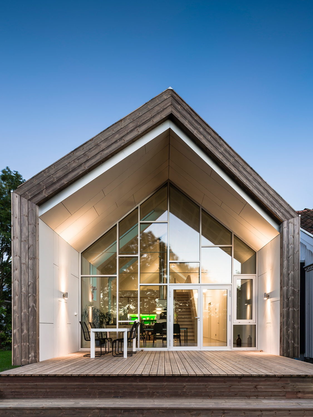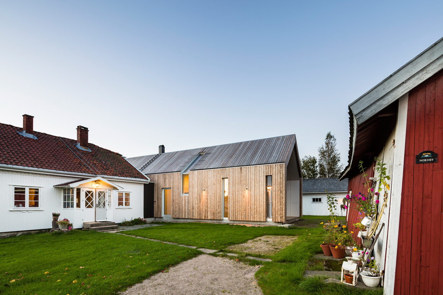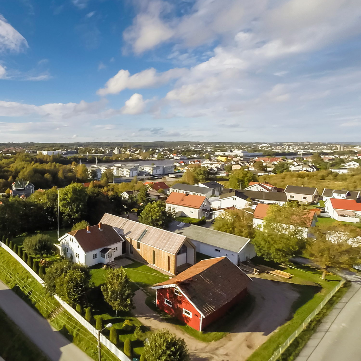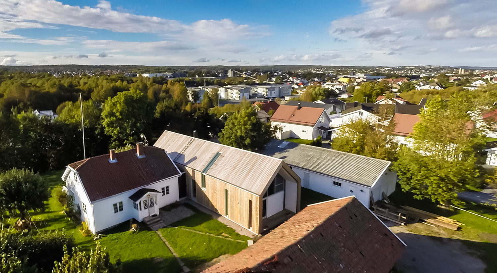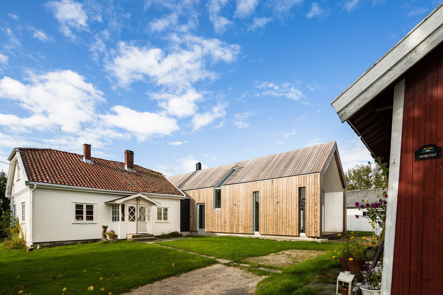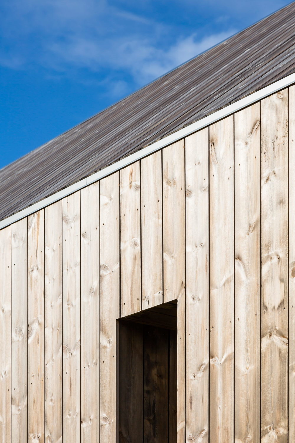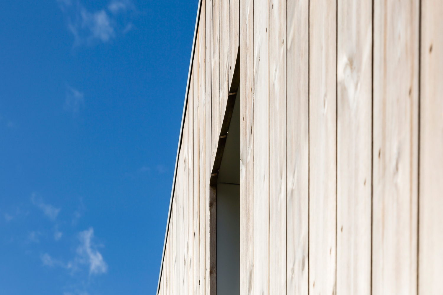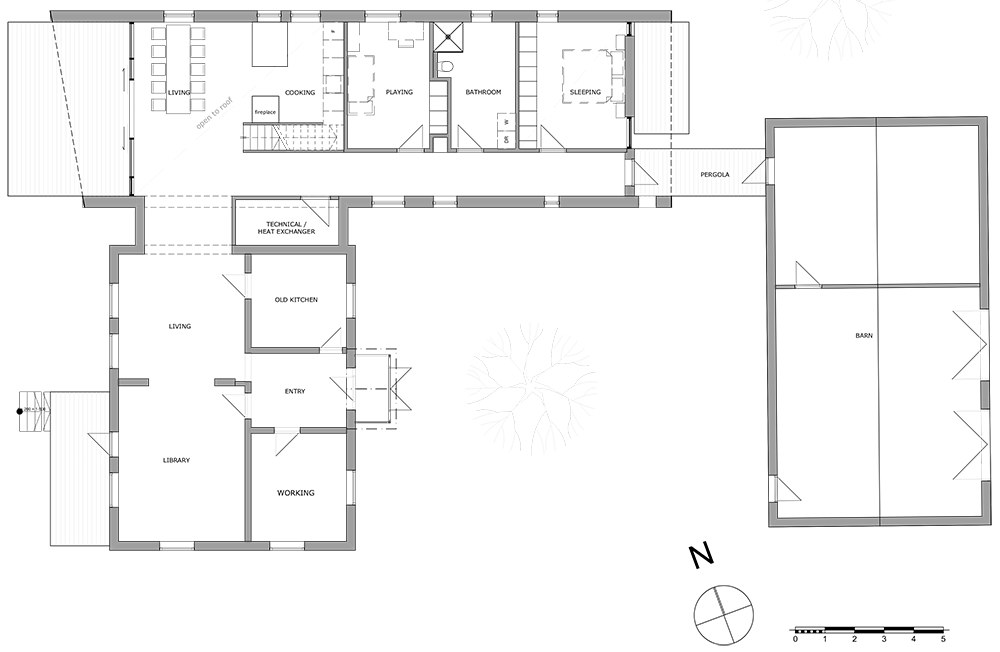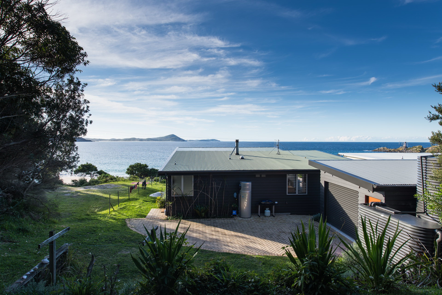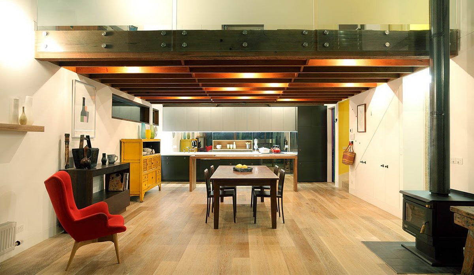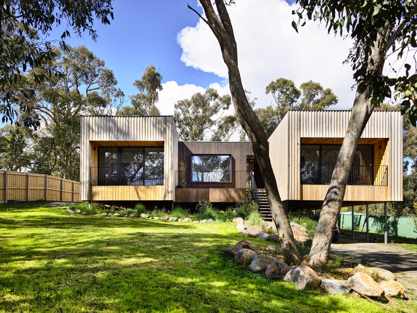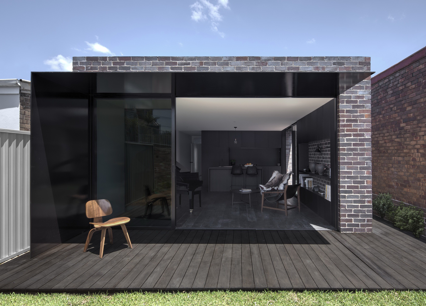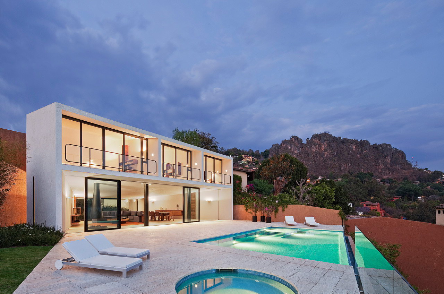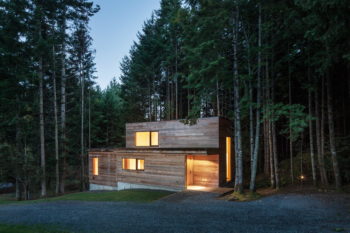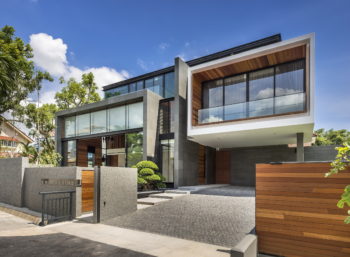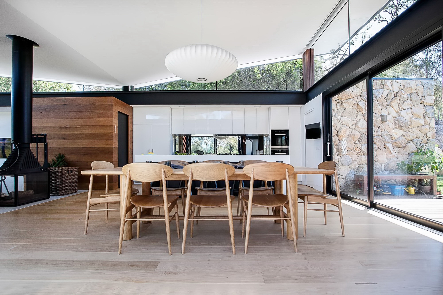
Øvre Tomtegate 7 is a project designed by a Link Arkitektur in 2015. They have added a gabled extension that emulates the form of its neighbour to a 19th-century Norwegian farmhouse. The total floor area of the farmhouse extension is 110 m² (1 185 ft²).
The new building design was heavily influenced by the traditional gable roofed farmhouse The newbuild intends to modernise the antiquated aesthetic in a minimalistic manner. The beautiful setting was also paramount to the design and inspired the openness of the building’s sides facing the old garden. Glass and aluminium have been used extensively throughout. Both the roof and façade of the extension are clad with Kebony, chosen by the architects as it helped maintain the traditional style of the original farmhouse. Initially Kebony cladding has a deep brown colour – similar to that of tropical hardwoods – but when exposed to light and weathering over time the colour of the wood softens to adopt a delicate silver-grey patina, perfectly in keeping with the light tones of the wood panelling on the inner walls.
— LINK Arkitektur
A plan of the house:
Photographs by Hundven-Clements Photography
Visit site LINK Arkitektur
