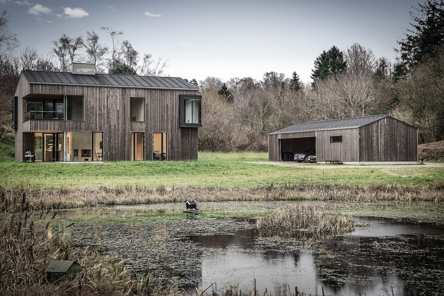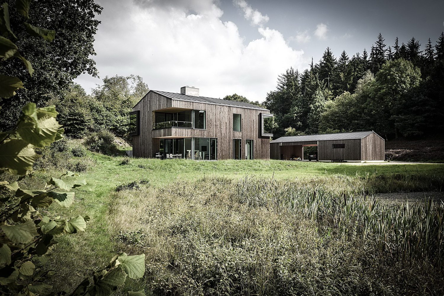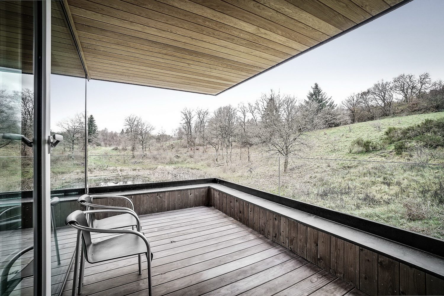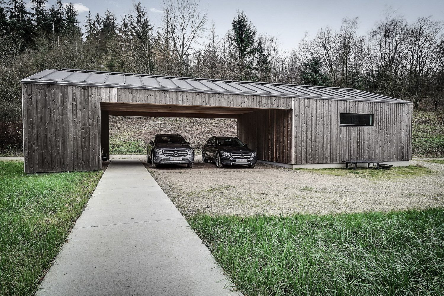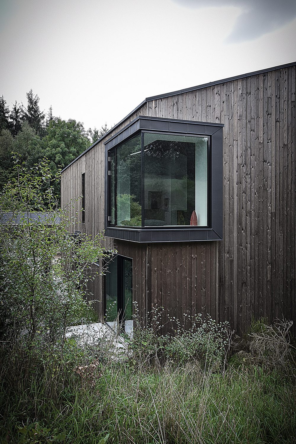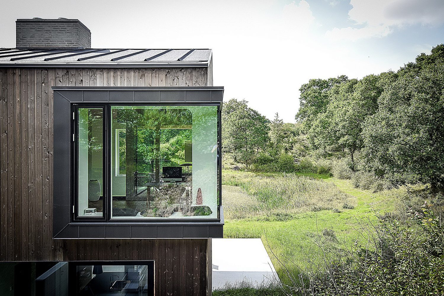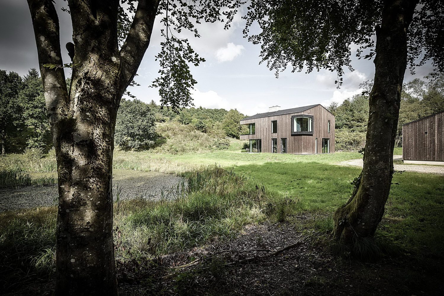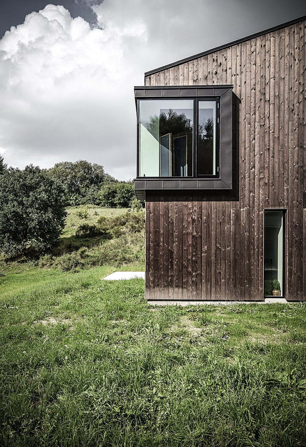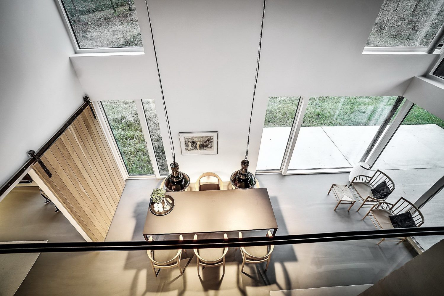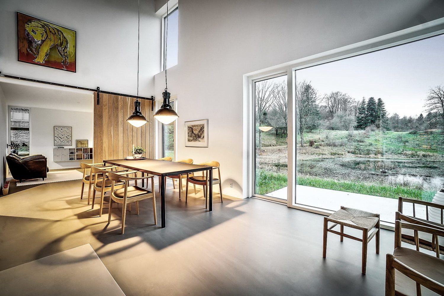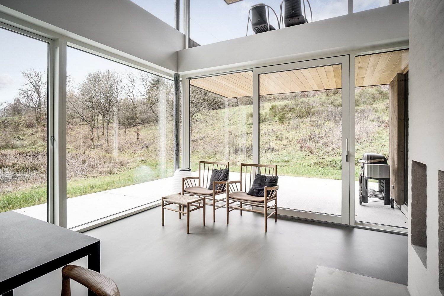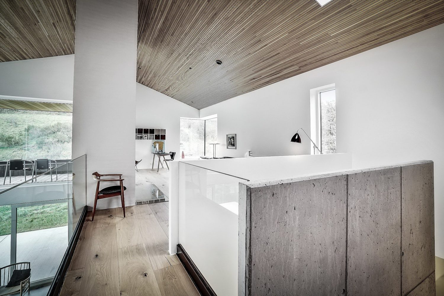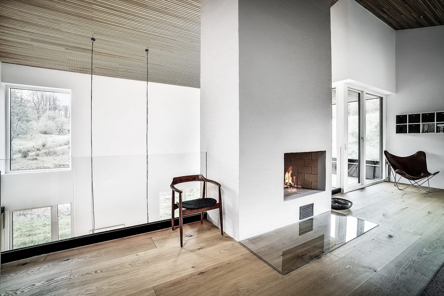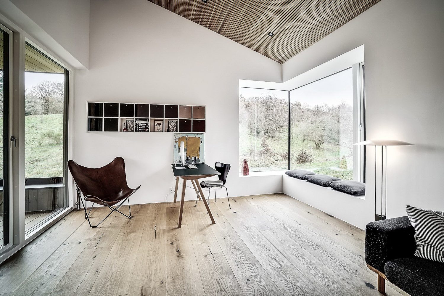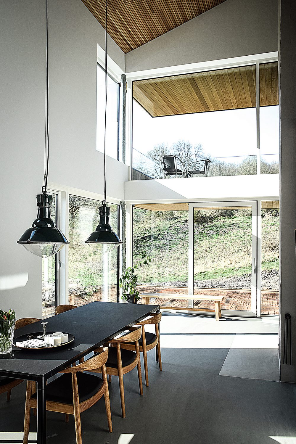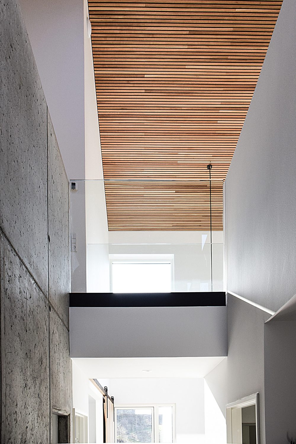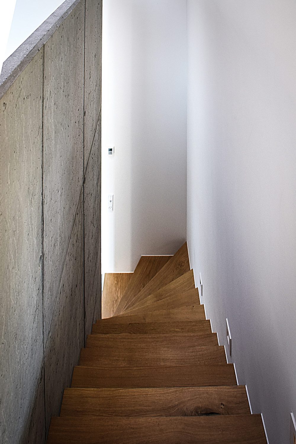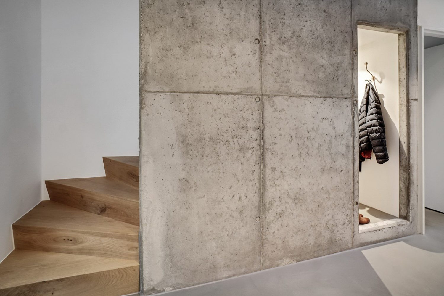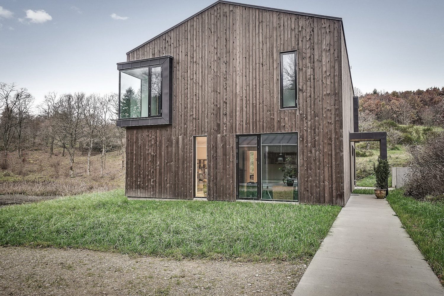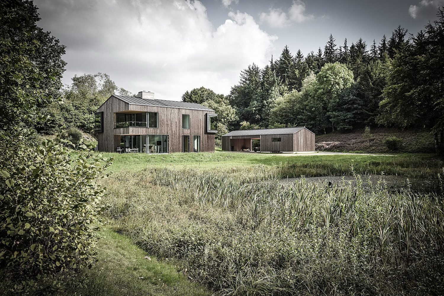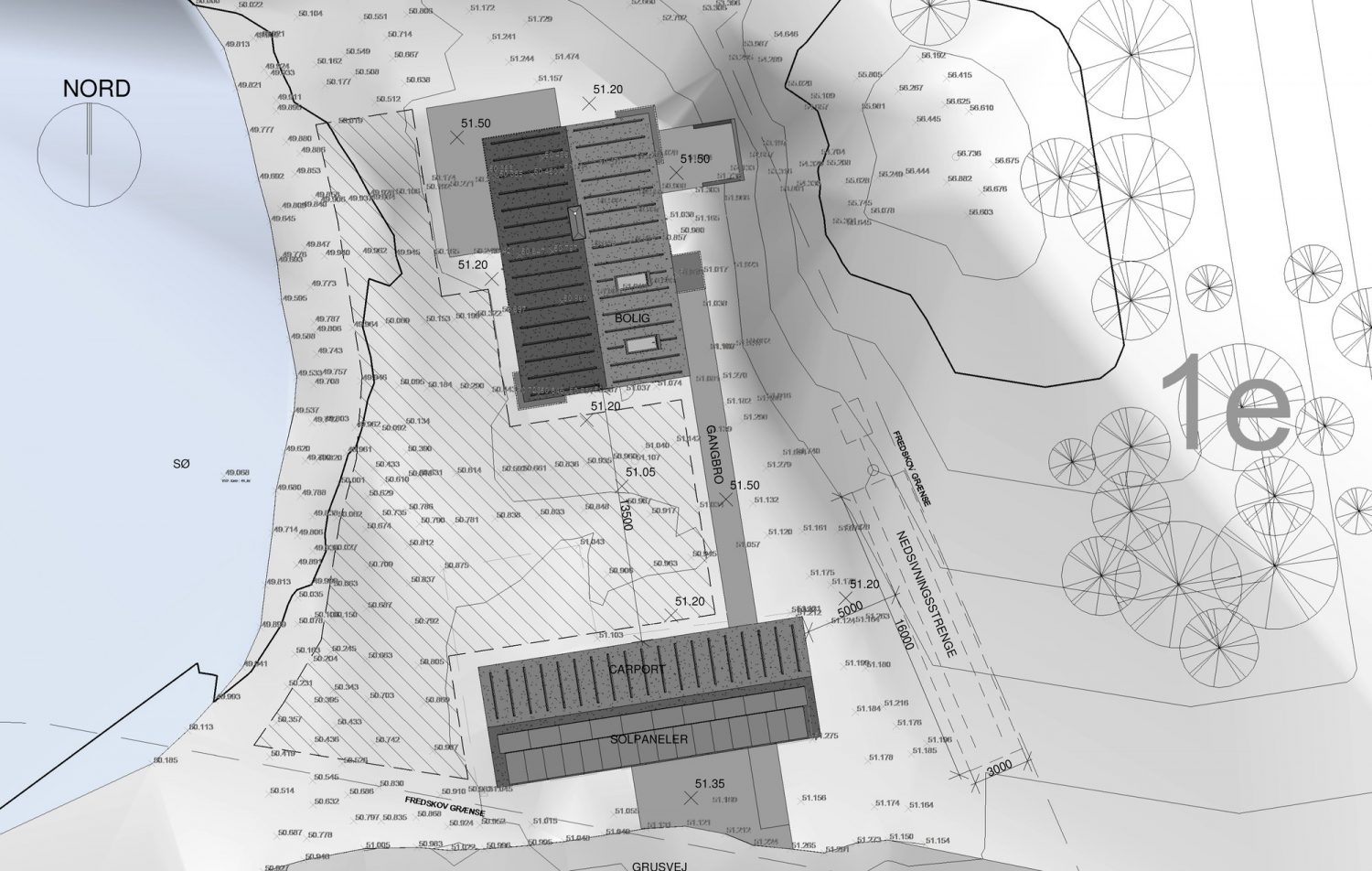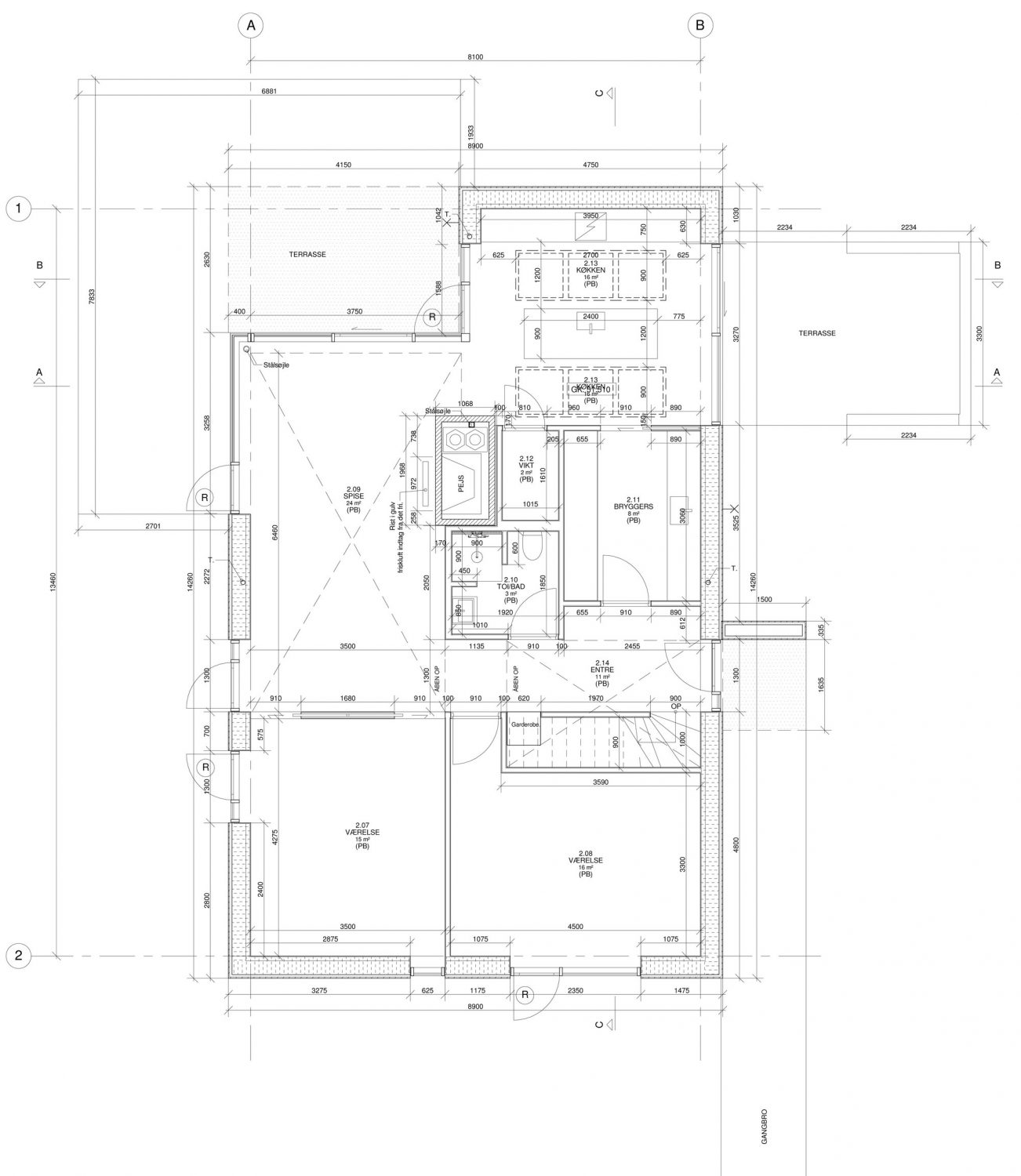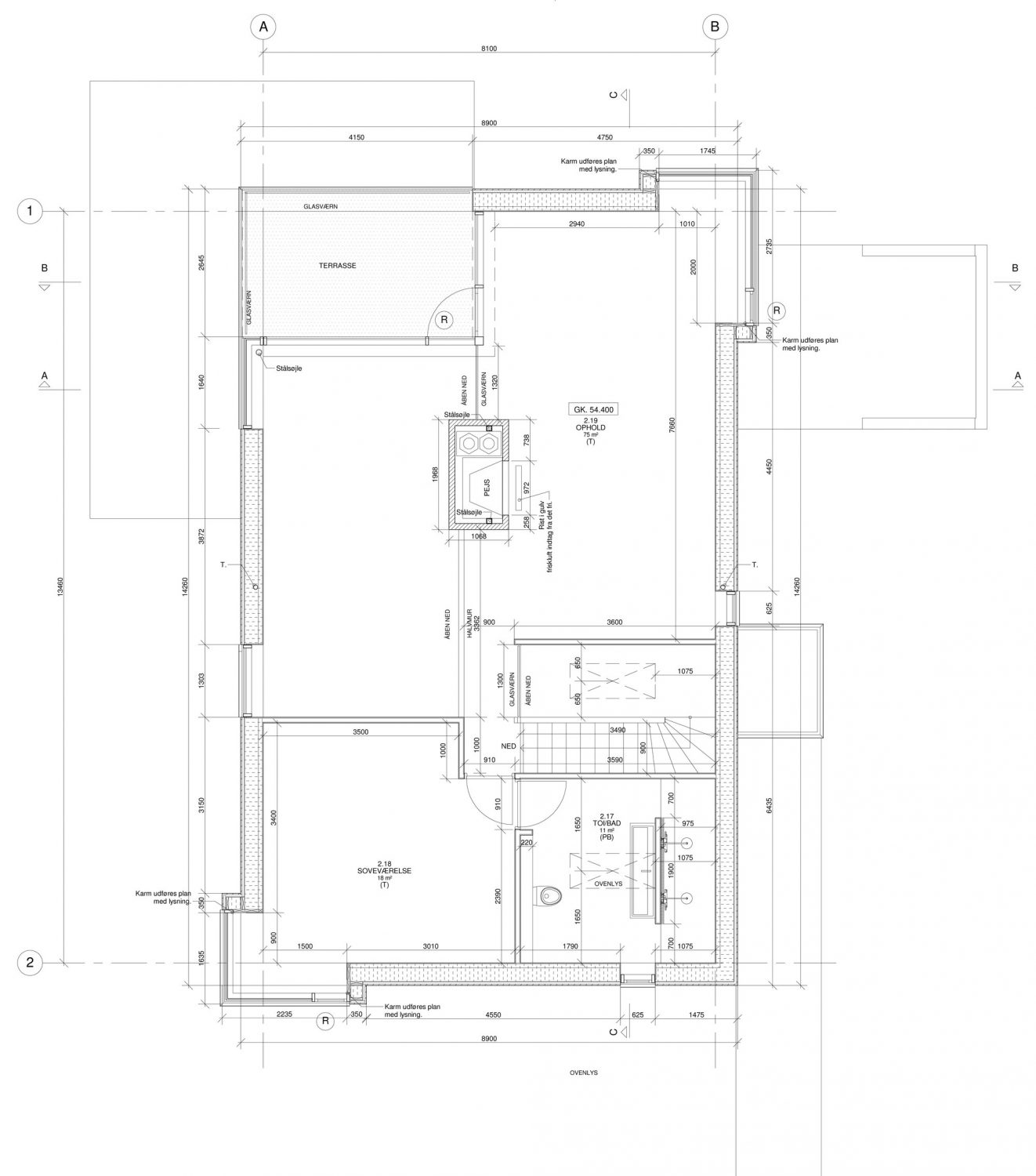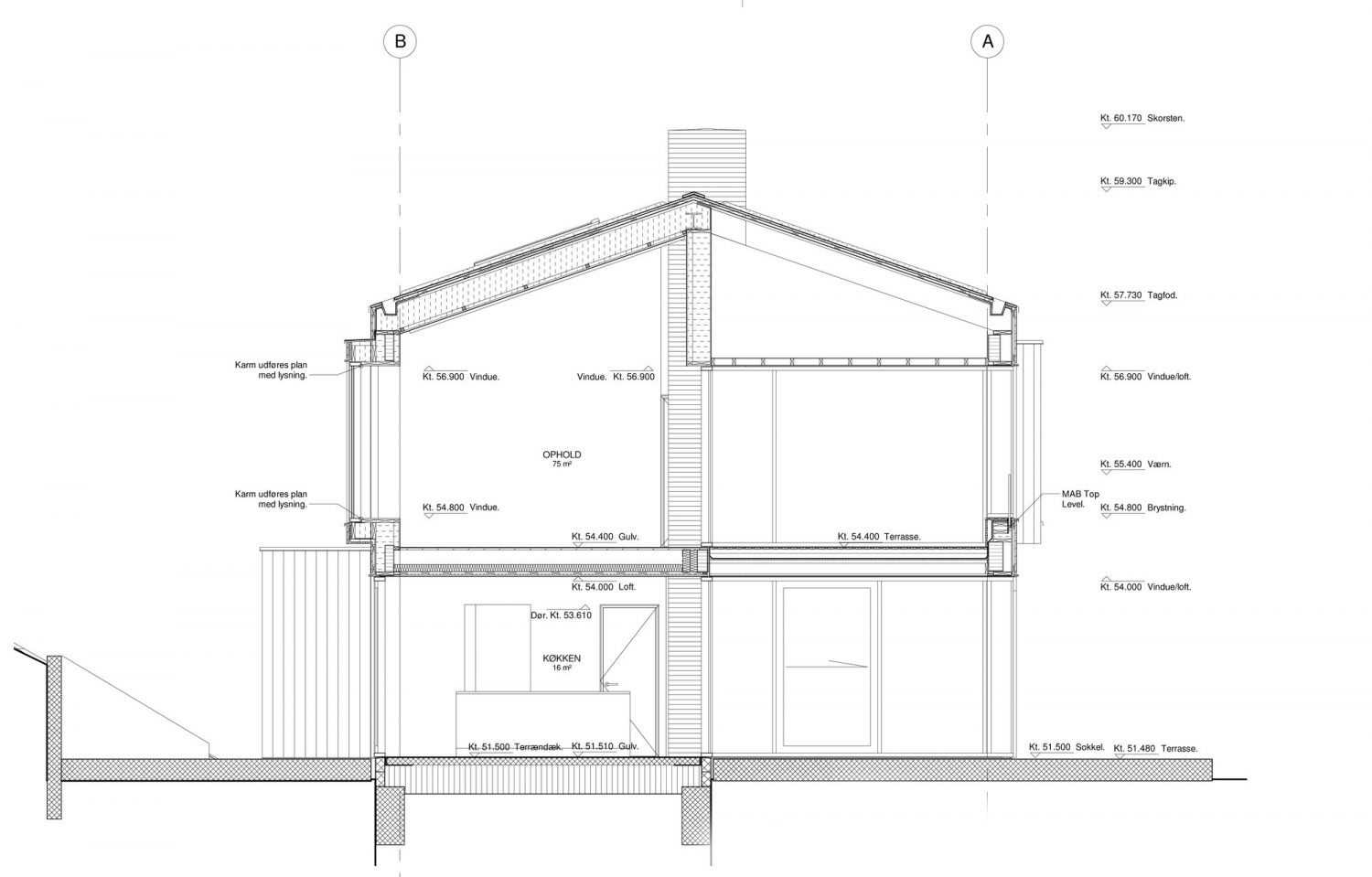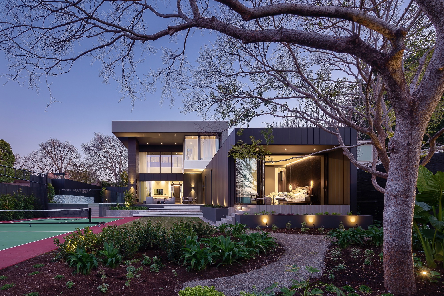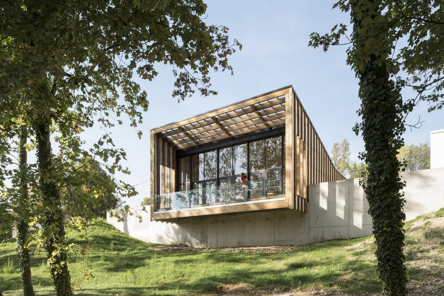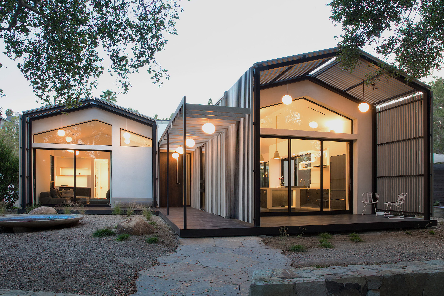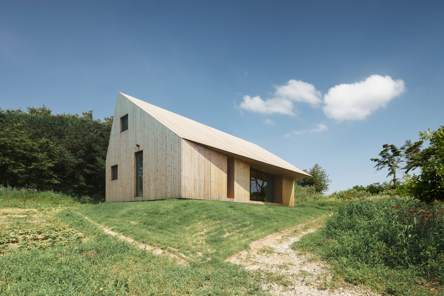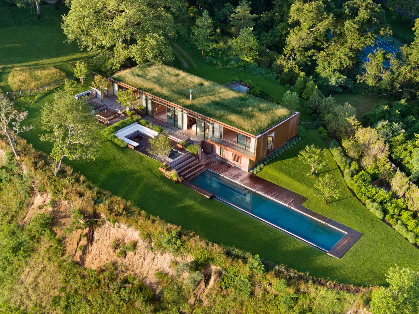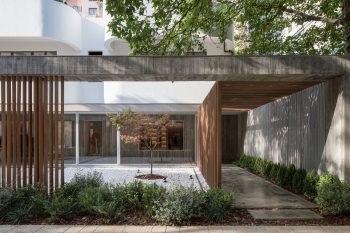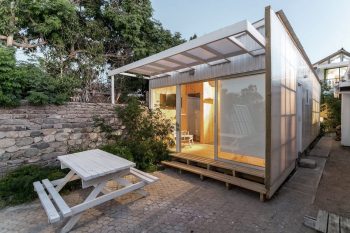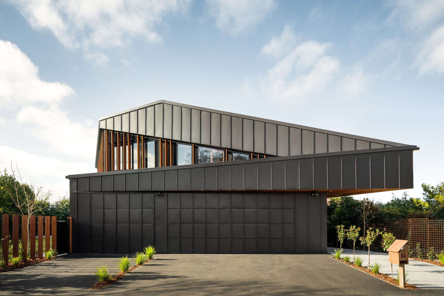
N+P Architecture has designed a timber house called Oesterbye Retreat House. Located in a natural area of central Jutland, in Ødsted, Denmark, the house has a total floor area of 250m² (2,690ft²).
As on the exterior, the interior is also designed with thought of its relation to the surrounding nature. With a ceiling height of seven meter, the social kitchen establishes an open connection to the first floor and corresponding terrace. Large openings in the facade creates beautiful views towards the lake, the forest and the sky. These extraordinary views give a unique spatial experience, and a strong connection to nature throughout the house.
Two large zinc covered boxes interrupts the traditional house form, giving the design a modern appearance. These boxes present the house with two large bay windows, which on the interior is designed as a cozy niche with a view of the forest.
The facades are covered with pinewood cladding treated with copperas.
— N+P Architecture
Drawings:
Photographs by N+P Architecture
Visit site N+P Architecture
