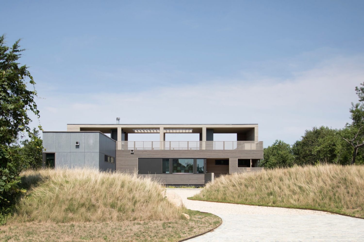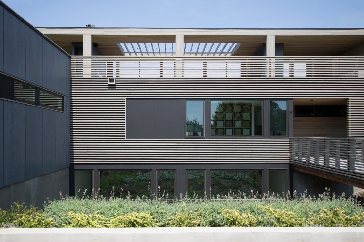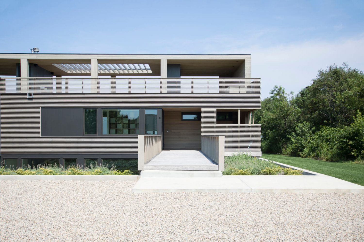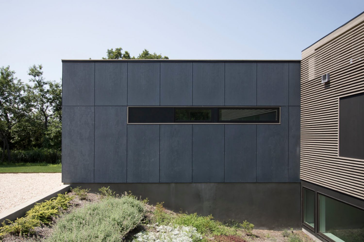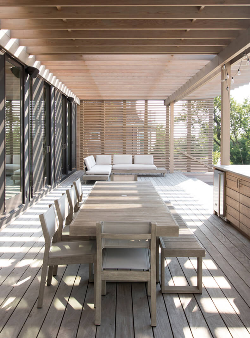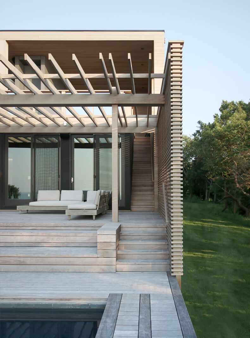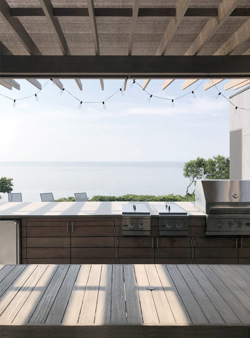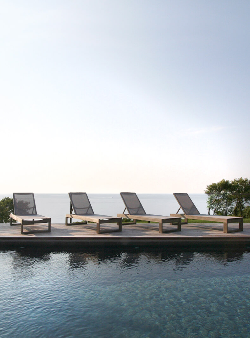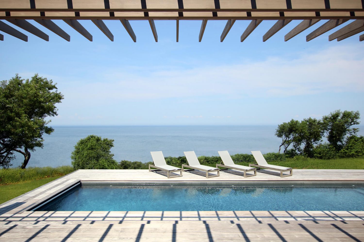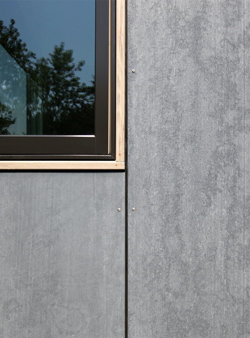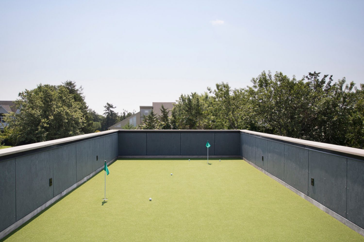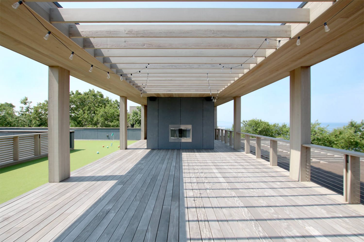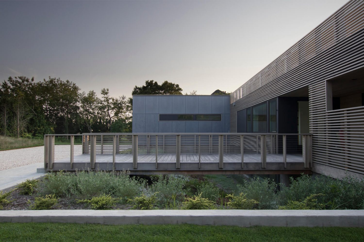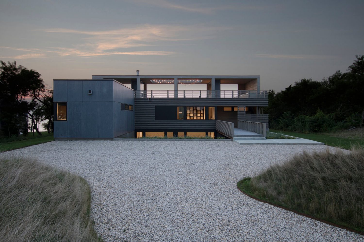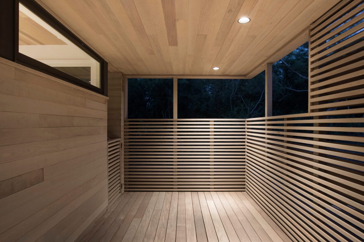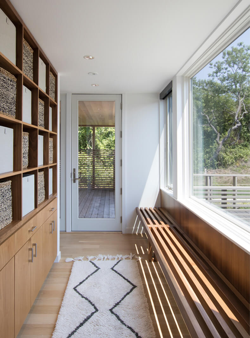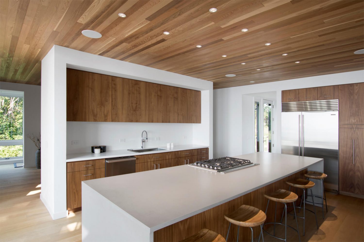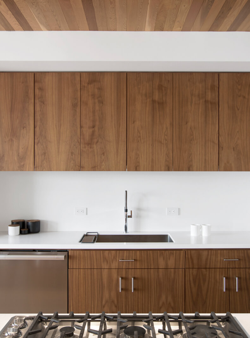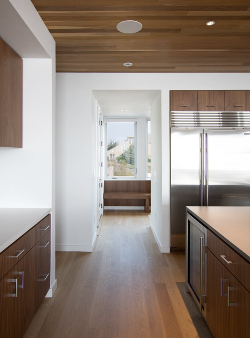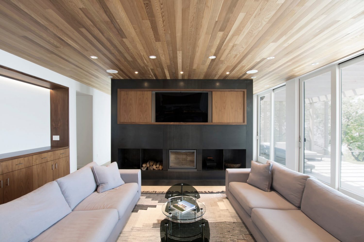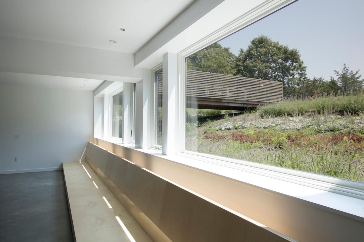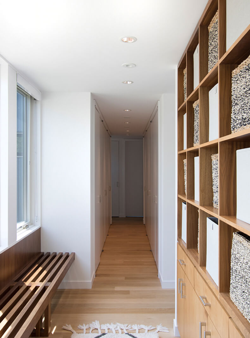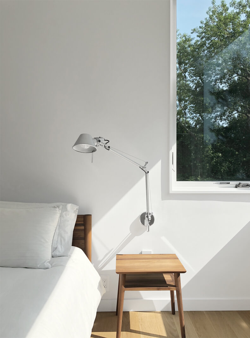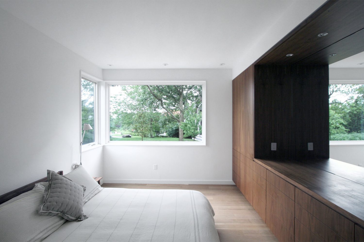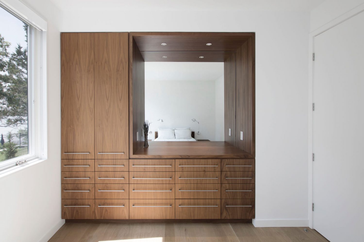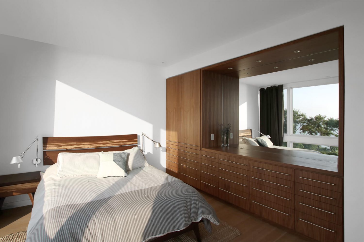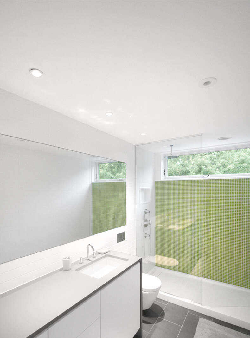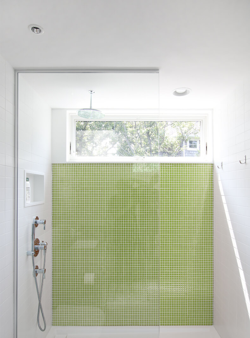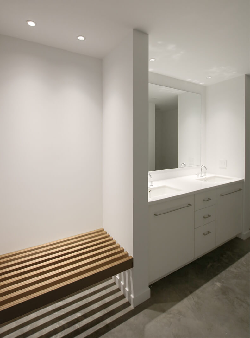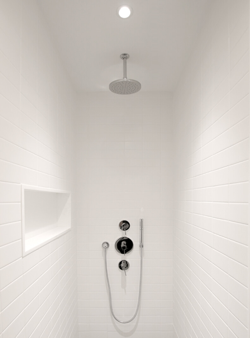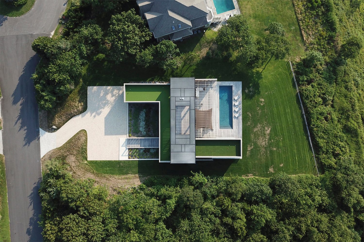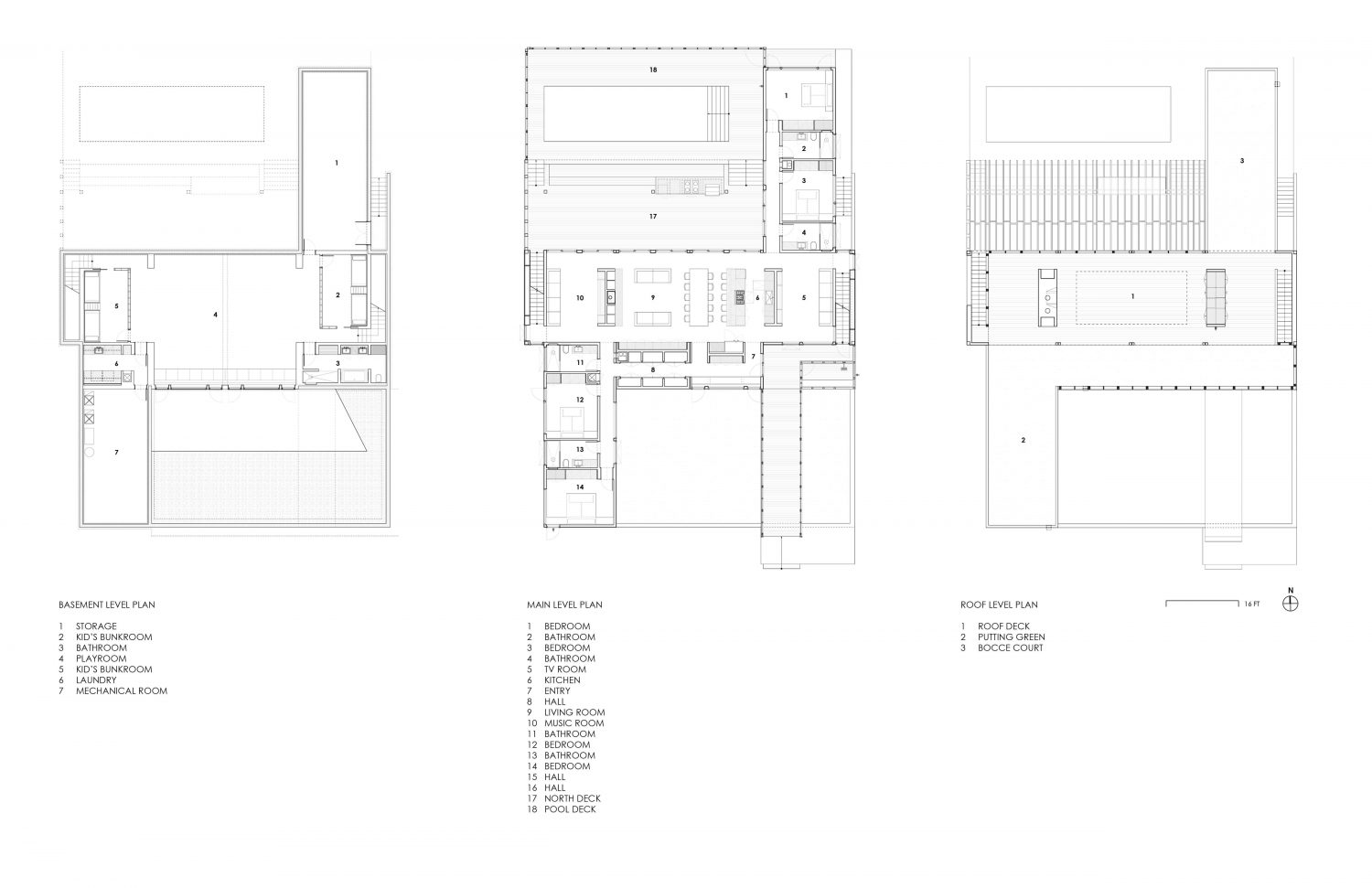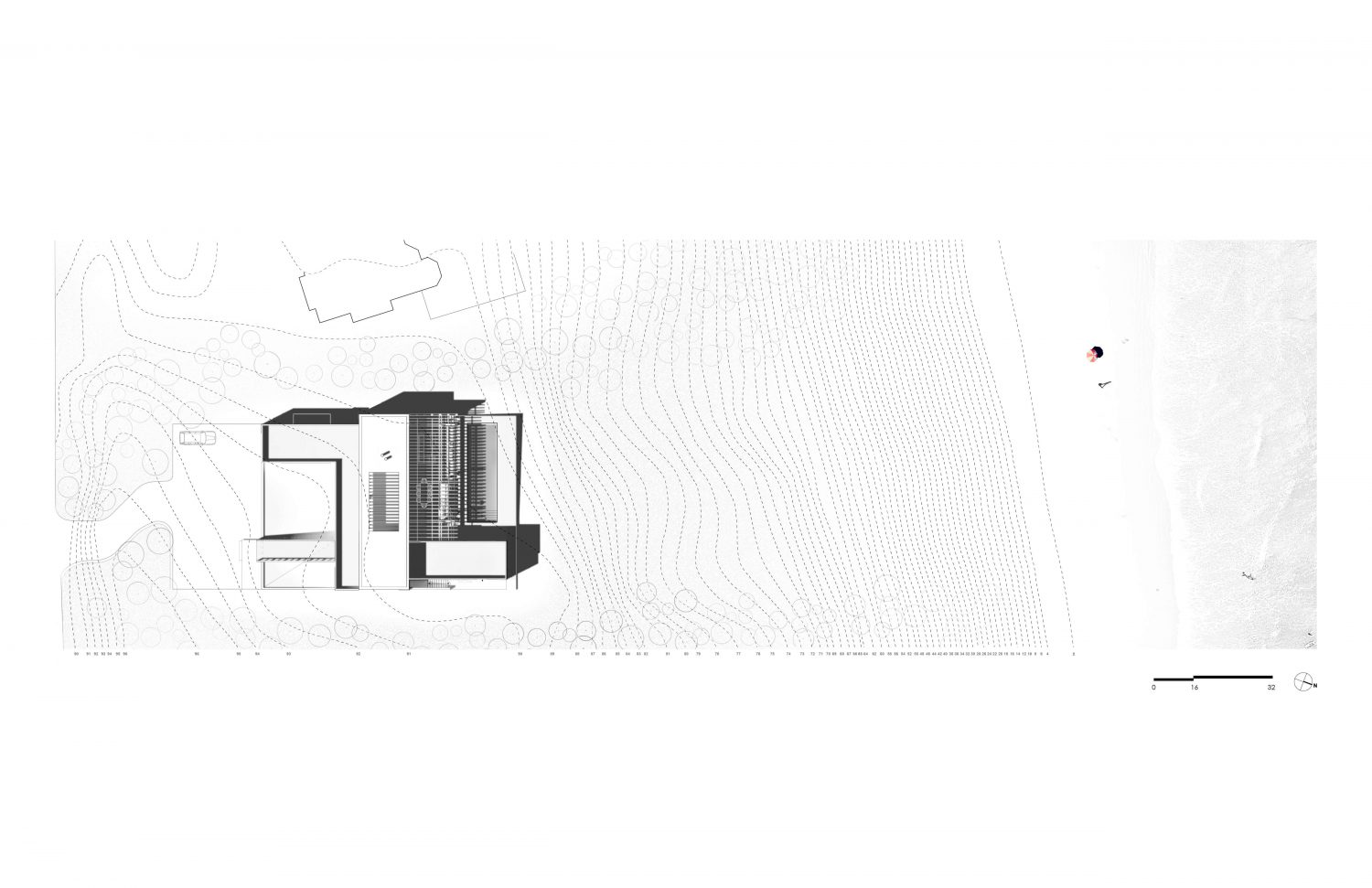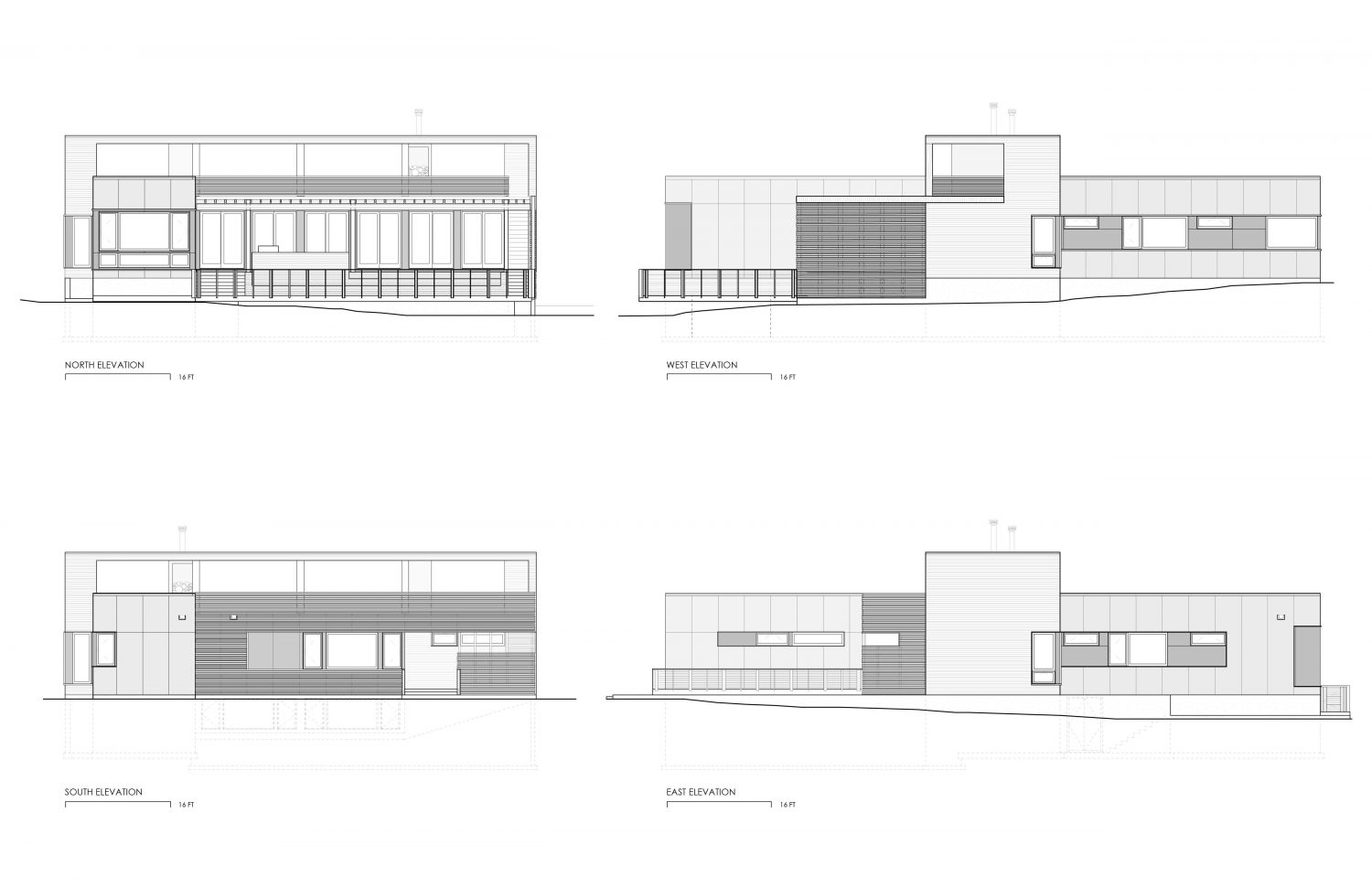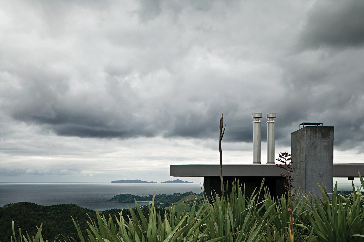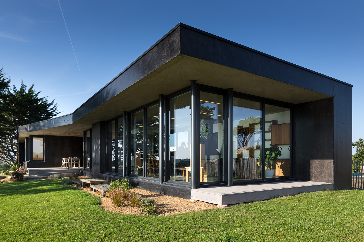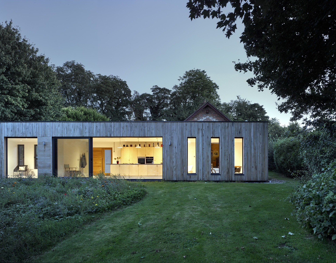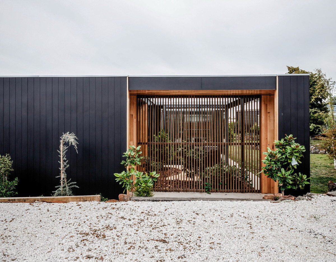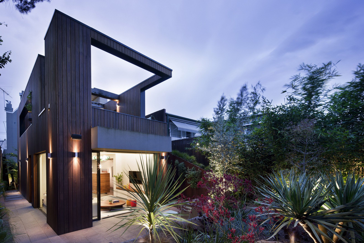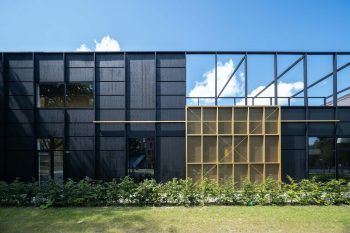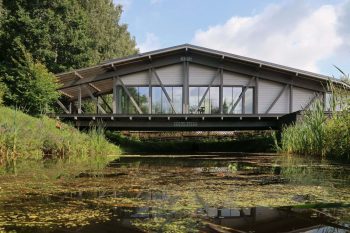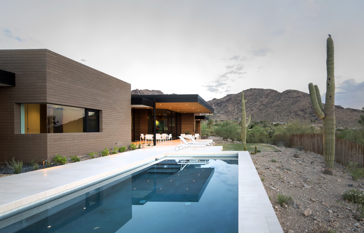
Resolution: 4 Architecture designed North Fork Bluff House in 2019. Located in Mattituck, New York, USA, the 5,100-sqft (474-sqm) house offers panoramic views toward Long Island Sound.
To manage costs and minimize site disturbance, the house was designed for and built using modular construction. Four modules were fabricated off-site in four weeks, then shipped to the site and set onto a concrete foundation in one day. The modular construction process also helped minimize the construction schedule – critical for a summer home where missing a season is heartbreaking.
The four bedrooms and baths, located in the two side wing modules, are equitably designed for the three siblings and their parents, which also helped keep costs down by taking advantage of economies of scale in factory production. The other two modules are combined to form a large communal living space with smaller breakaway spaces at either end. The daylit basement serves as a kid zone with a large playroom and bunkrooms. The entire roof surface is utilized for additional living space, where views to the water are even more spectacular. A large roof deck is shaded with a trellis, and the two side wings are topped with artificial turf ‘green’ roofs to create a putting green and bocce court.
— Resolution: 4 Architecture
Drawings:
Photographs by Resolution: 4 Architecture
Visit site Resolution: 4 Architecture
