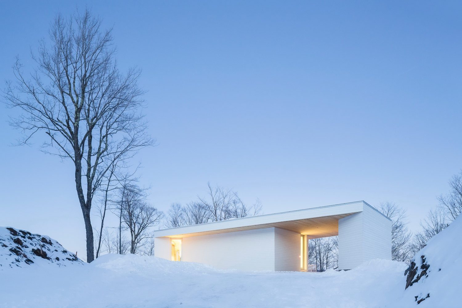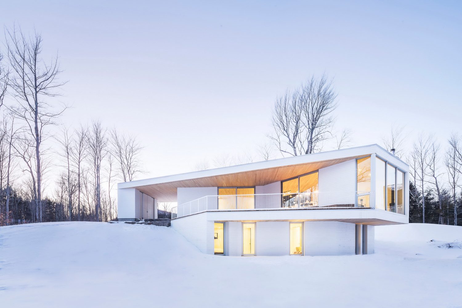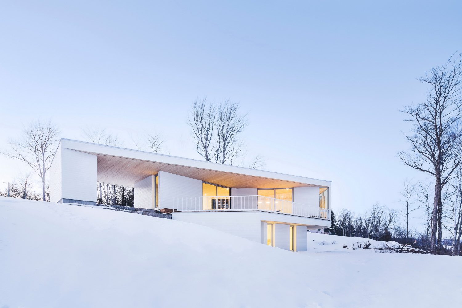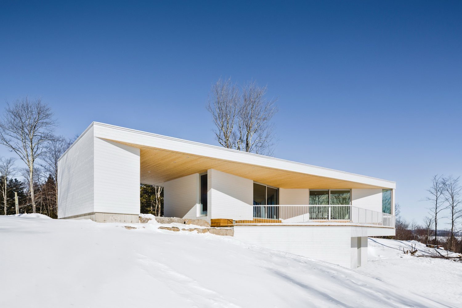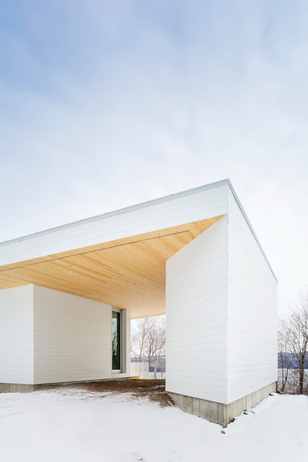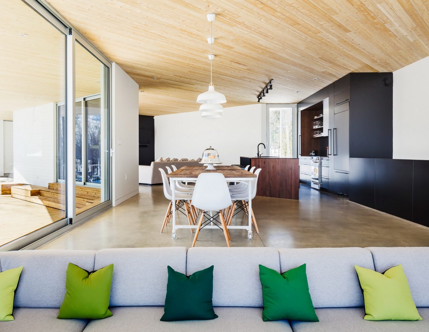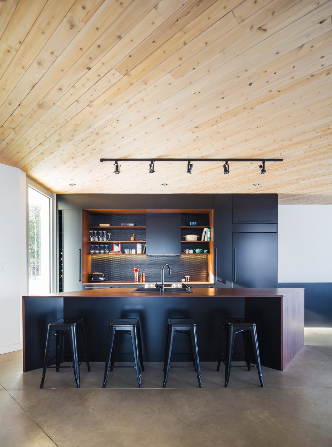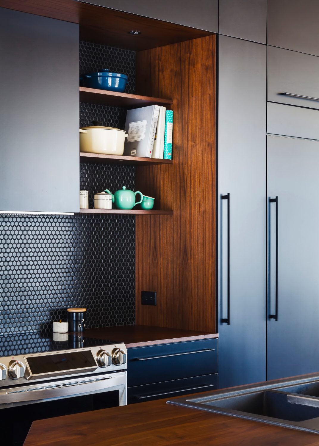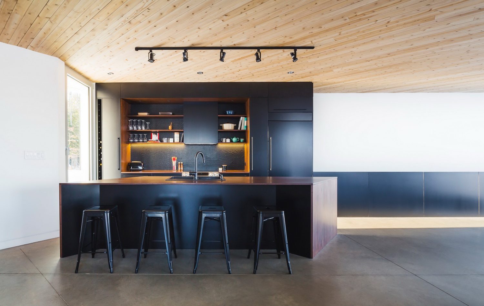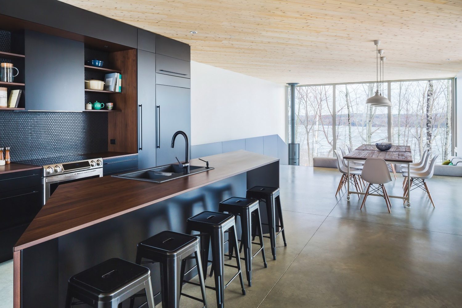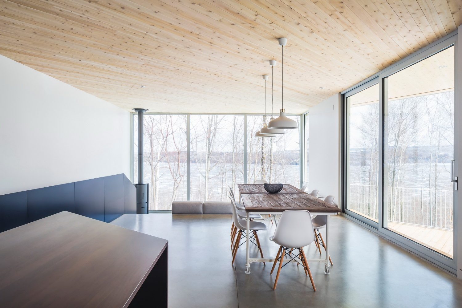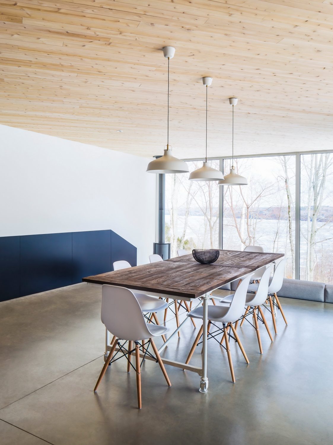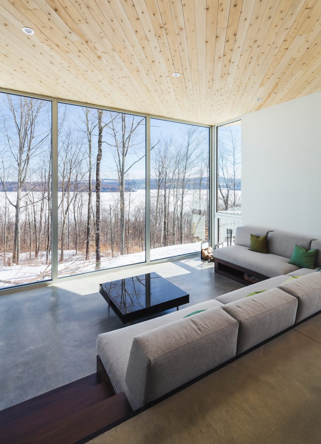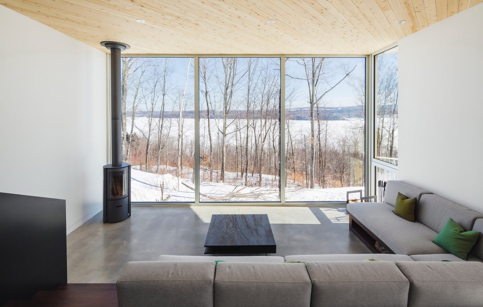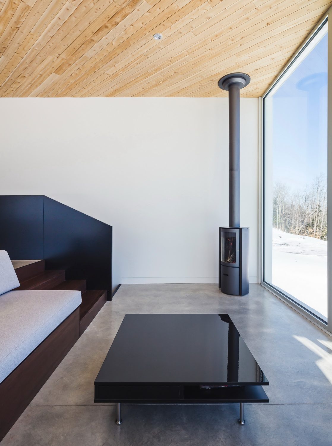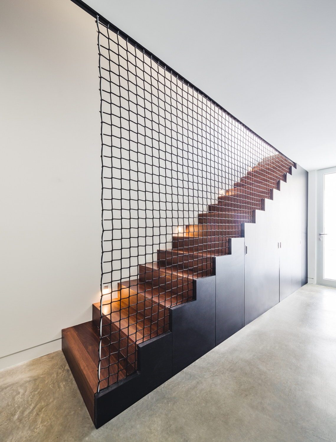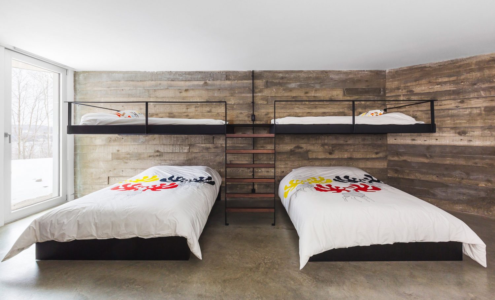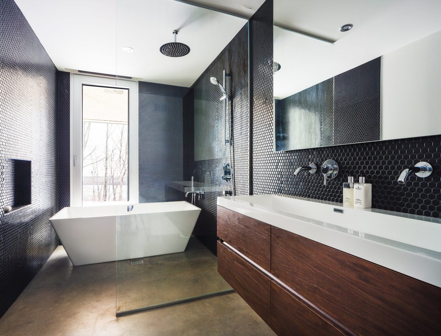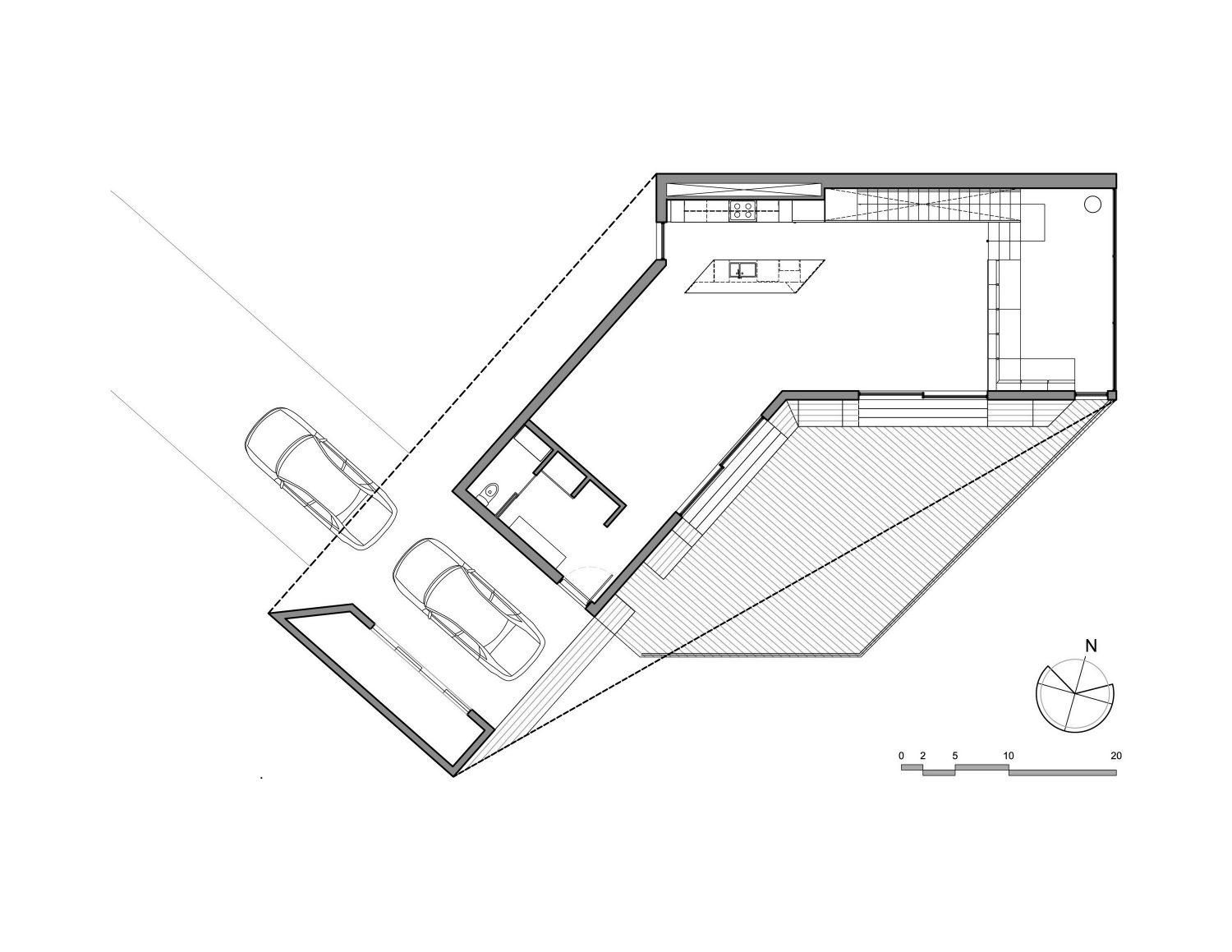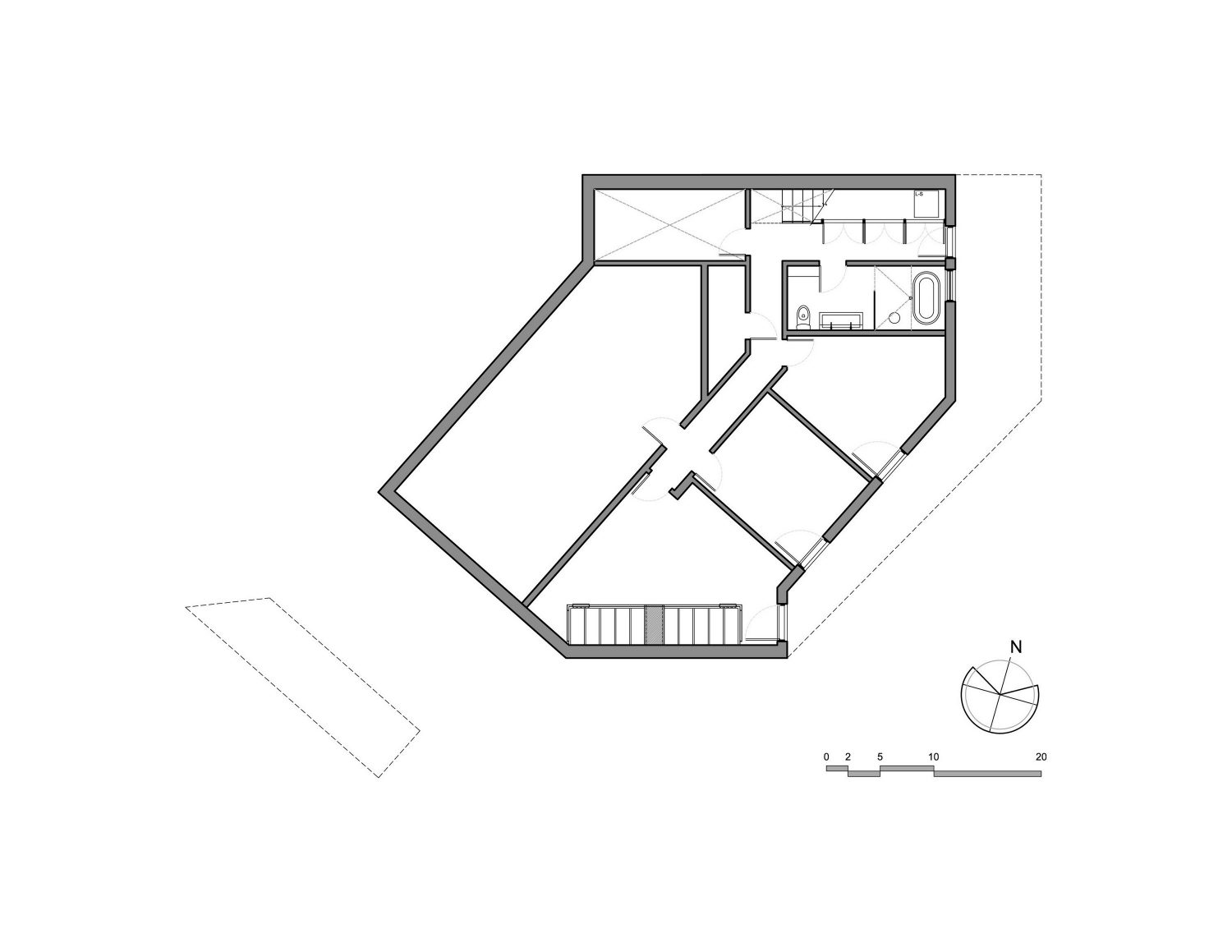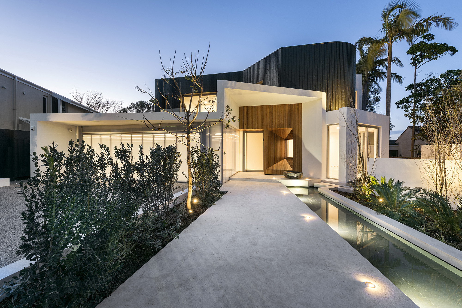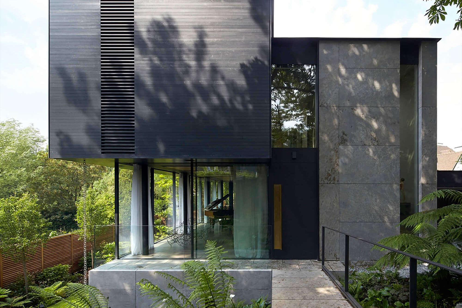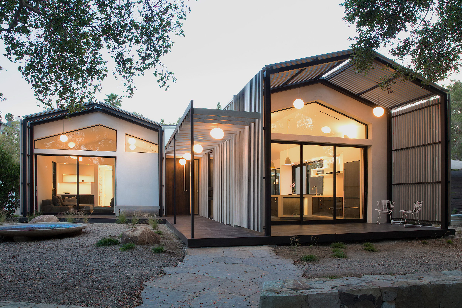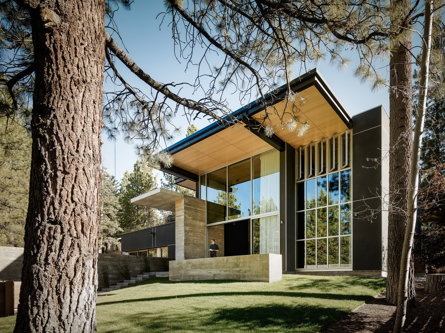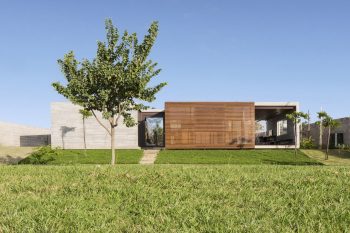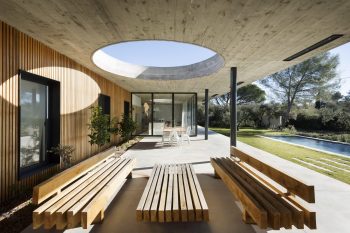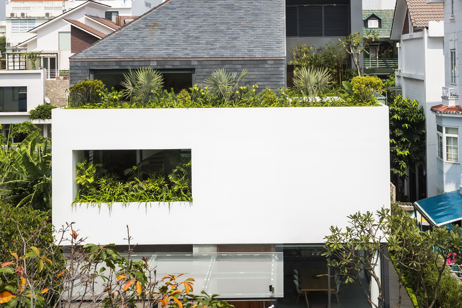
MU Architecture has designed Nook Residence located on the steep terrain of a quiet area of the Eastern Townships in Quebec. Measuring 3,000ft² (279m²), the house consists of two volumes linked by a dynamic bending ribbon that merges the roofs.
A white painted wood decay uniformly coats all sides and allows a more delicate integration of the building in its environment. Inside, the sobriety of the materials creates a canvas for a space that is both bright and warm. Polished concrete radiant floors, black ceramic tiles and walnut furniture punctuate the space with elegance. Cedar ceilings extend outside in continuity with the roof soffits outside, stretching sights to the Lake. Abundant windows erase the boundaries between inside and outside and a black staircase in the continuity with the upstairs railing leads to the bedrooms on lower level. Two large bedrooms, a bathroom and a dormitory with apparent board-formed concrete walls mainly compose the Ground level.
Acting as a landmark through the lush summer, the house changes with the seasons and its whiteness blends into the winter landscape as a tribute to the great Quebec winters.
— MU Architecture
Drawings:
Photographs by Ulysse Lemerise Bouchard (YUL Photo)
Visit site MU Architecture
