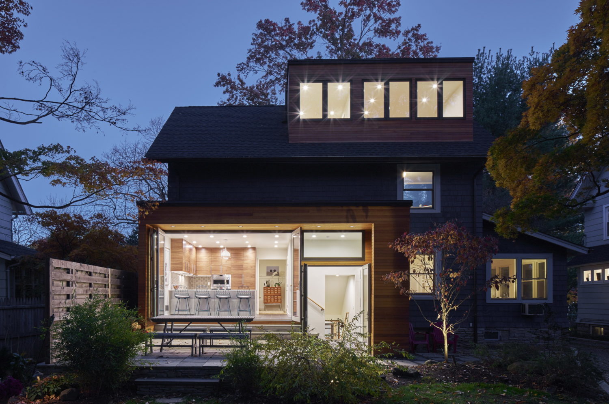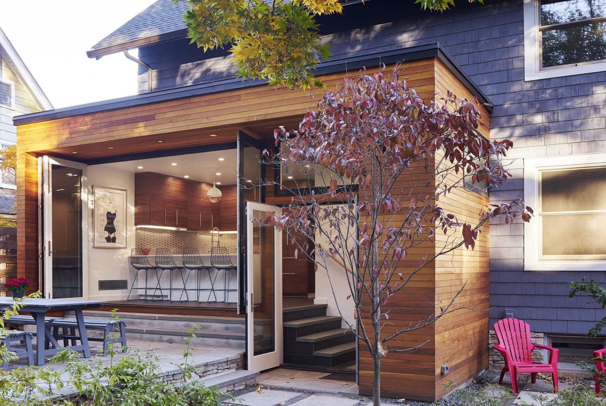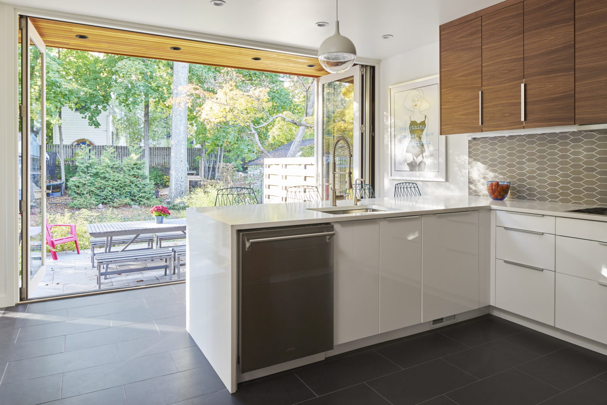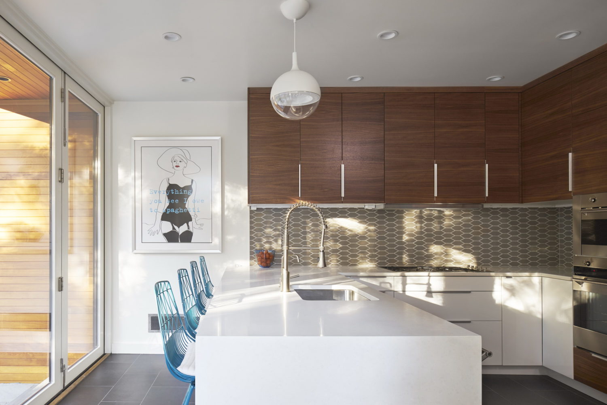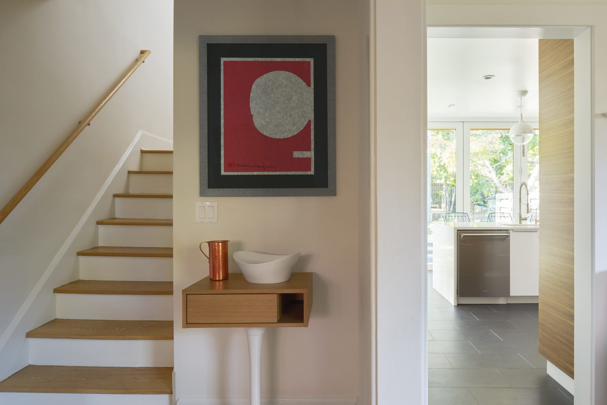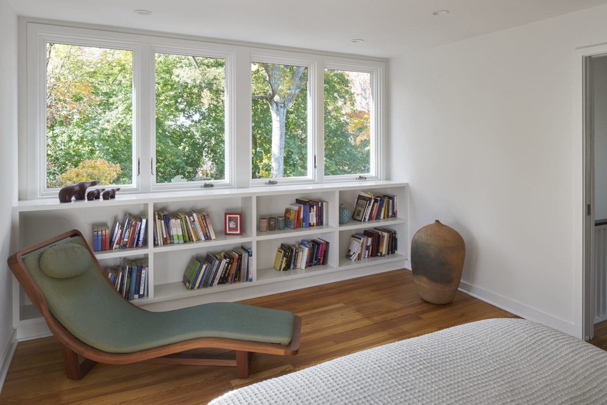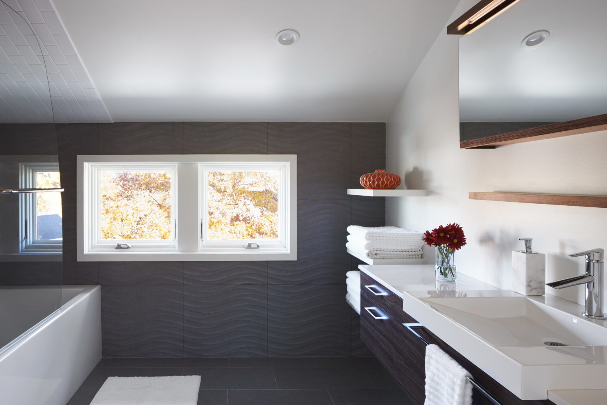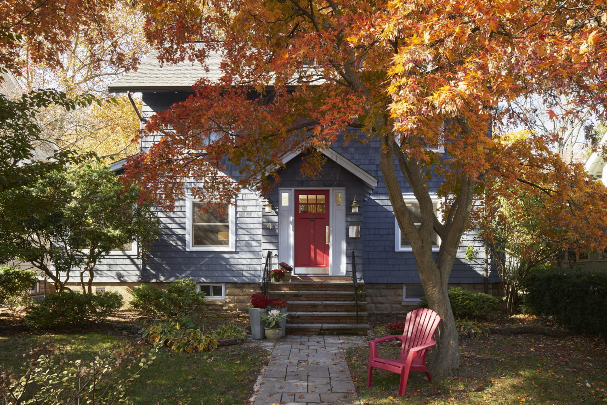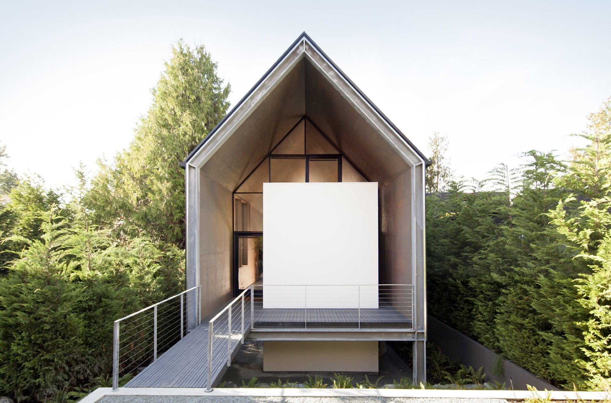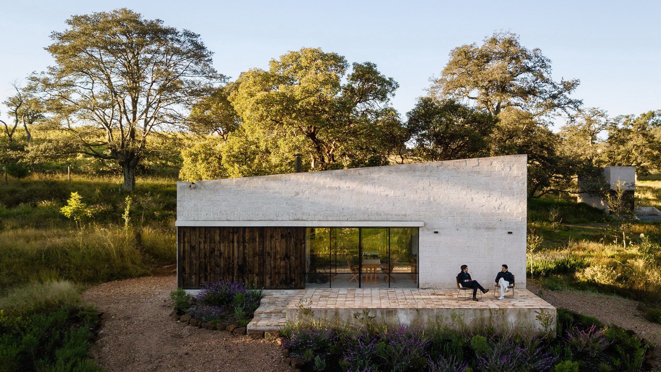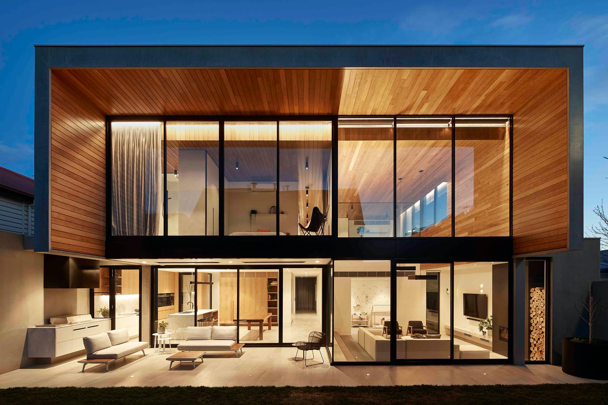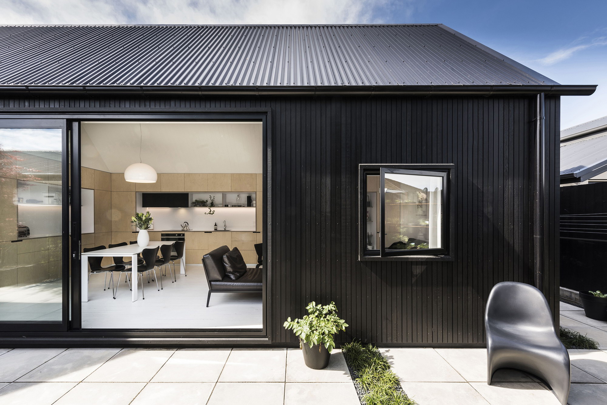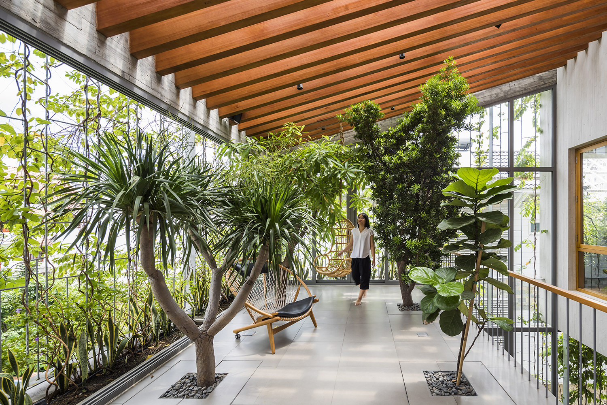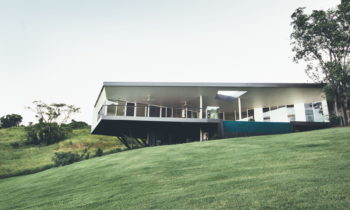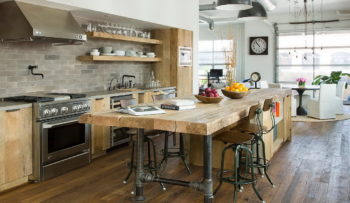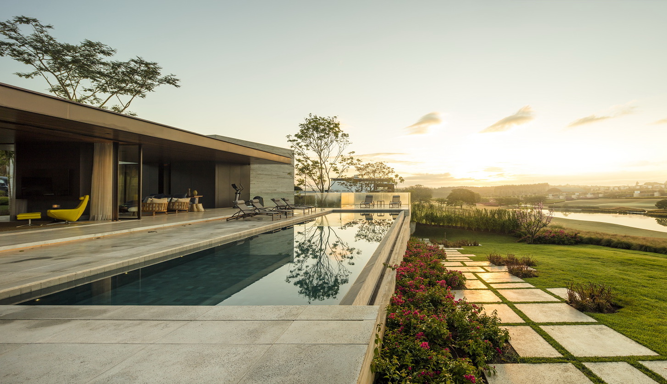
Located in Montclair, New Jersey, United States, this family residence renovation is an example of classic American residential architecture which is rooted in the country’s rich colonial tradition. The Montclair House renovation was designed by Jeff Jordan Architects in 2015 to complement this historical style but not copy.
In the kitchen, the entry from the dining area was enlarged and the layout of the countertop and cabinetry was made more efficient. Large bi-folding glass doors were used to provide daylighting and access to an outdoor seating area, linking the kitchen to the backyard and essentially doubling its size during the warmer months. A mud room was added as a transition space between the kitchen and the backyard.
The third floor with its labyrinthine series of walls and closets was simplified and reorganized. A bathroom was added and the master bedroom was enlarged by extending it past the roof line to form a dormer. Additional windows were used to brighten the space.
The areas of the renovation that became visible from the exterior were treated to be clearly distinct from the traditional appearance of rest of the house. A warm-toned cedar plank sheathing was used to contrast with the much cooler original bluish-gray shake siding. The final result is a dialogue between the old and new; a timeless exchange.
— Jeff Jordan Architects
Photographs by Chris Davis
Visit site Jeff Jordan Architects
