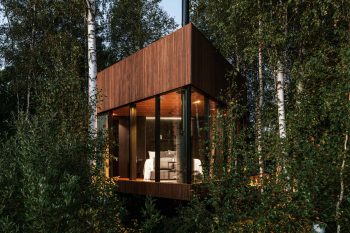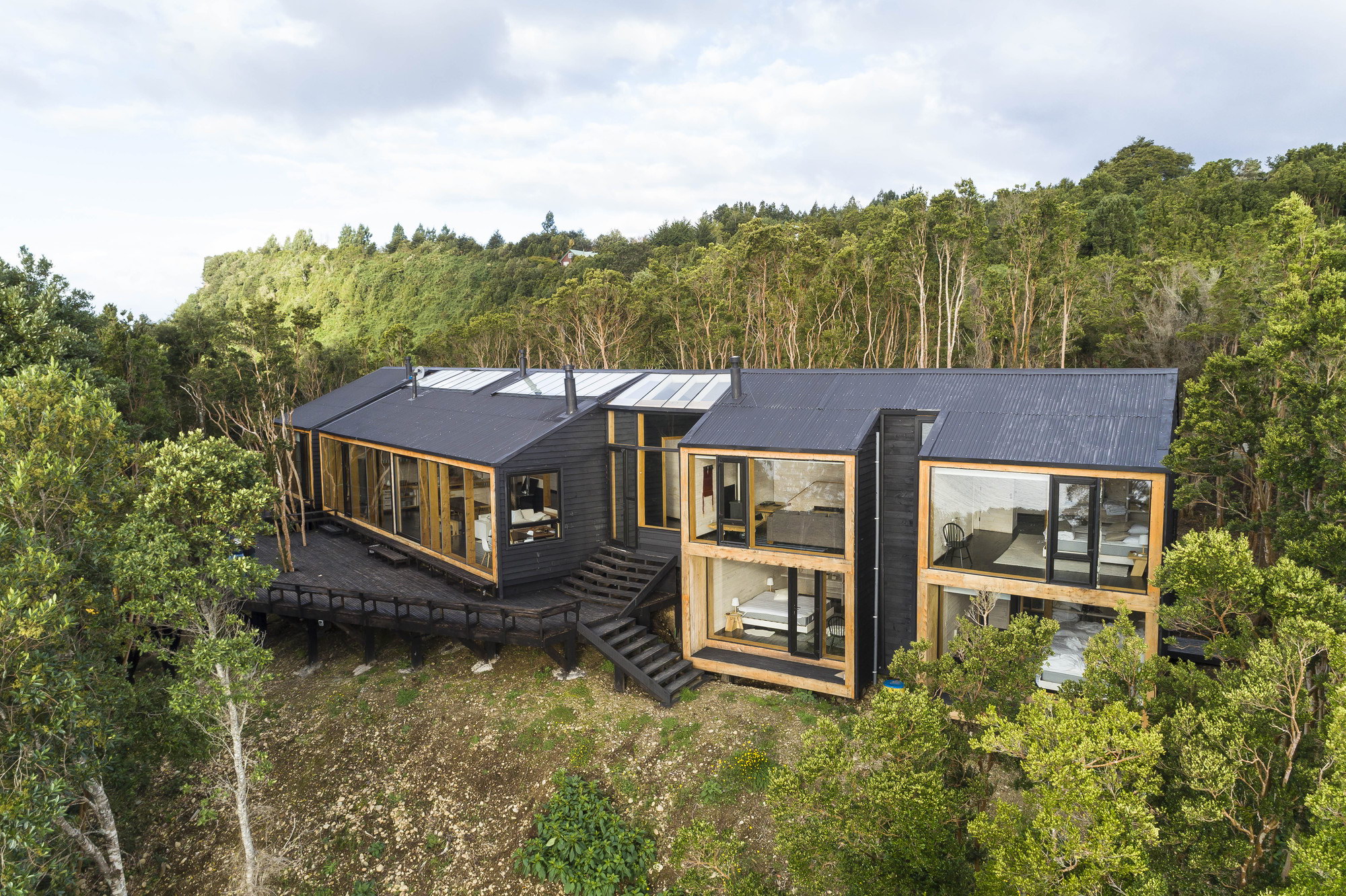
Located in Paraty, Rio de Janeiro, Brasil, Monkey House is a two-bedroom vertical house designed by Atelier Marko Brajovic in 2020. Occupying just a 5m x 6m area, the house has a total construction area of 86m² (926ft²).
A few years ago the monkeys that lived at the foot of Serra in Paraty disappeared. It was said that it was due to the yellow fever that supposedly spread among the primate families. I don’t know, we were very sad.
At the beginning of the 2020 pandemic, the day we started thinking about a house that is connected to the magnitude of the trees, there they appeared. A family of Capuchin Monkeys, a complete tribe! They came back, and taught us the way of why, where and how to design our project. Monkey House was inspired by the verticality of the forest, in the possibility of approaching the crests of the trees, in a gentle and subtle way, connecting with its countless inhabitants of the kingdom of flora and fauna.
The Monkey House structure works synergistically between interlocking wooden components (all of the same profile), covered by galvalume skin and thermoacoustic insulation. The house was assembled in a secondary forest, installed between trees, occupying just 5m x 6m area, thus avoiding any interference in the native vegetation.
— Atelier Marko Brajovic
Drawings:
Photographs by Rafael Medeiros, Gustavo Uemura
Visit site Atelier Marko Brajovic
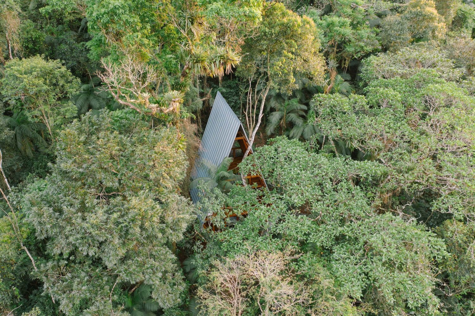
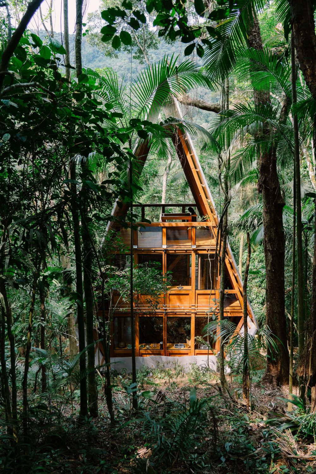
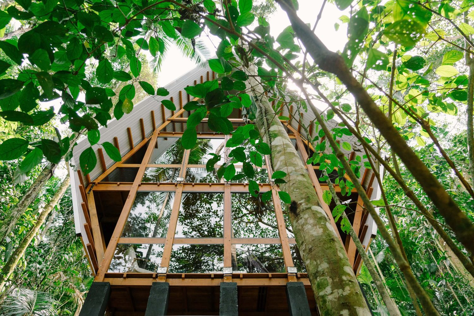
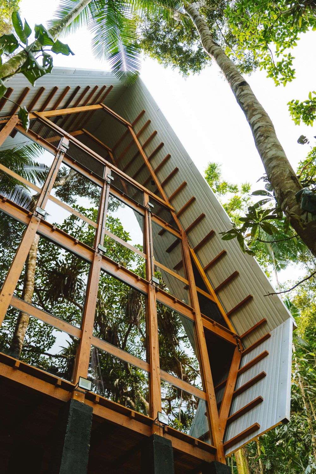
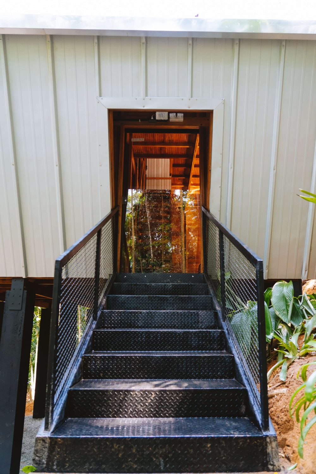
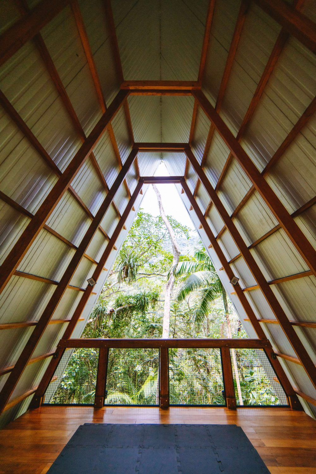
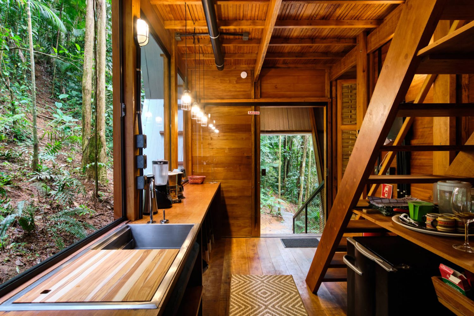
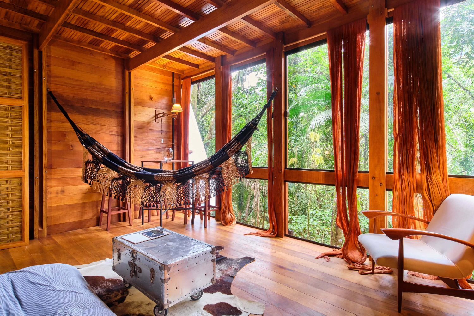
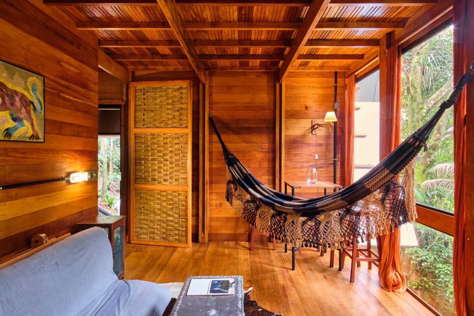
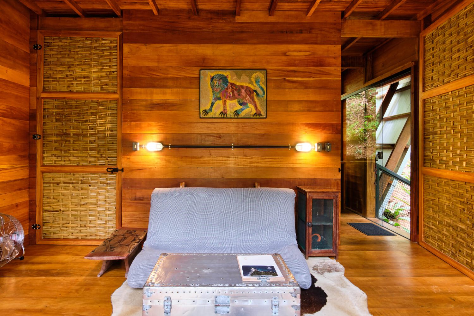
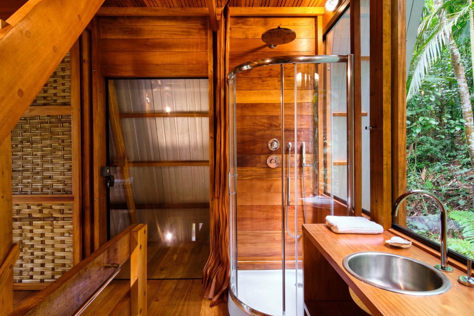
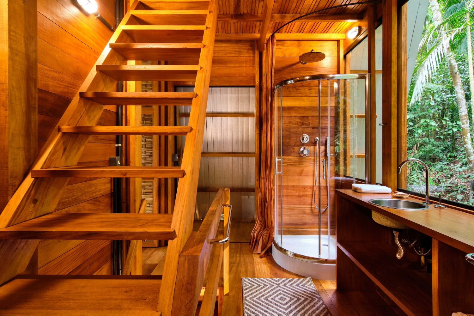
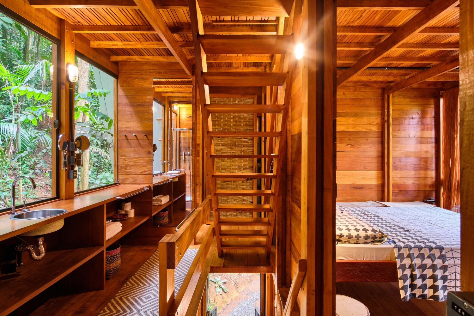
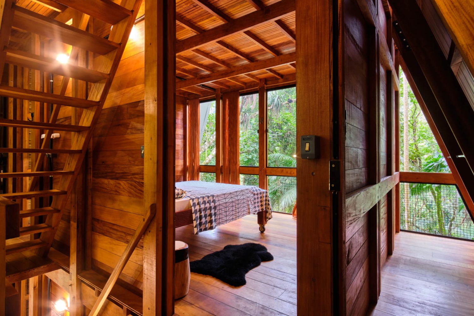
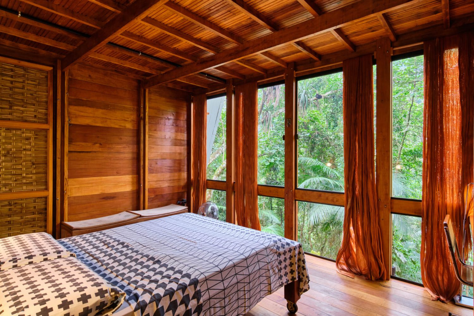
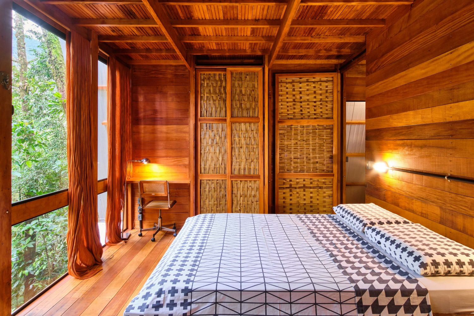
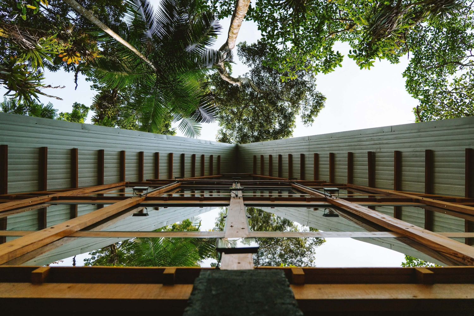
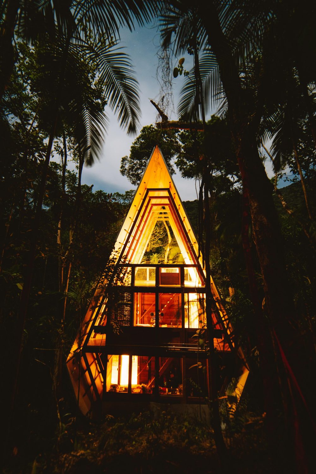
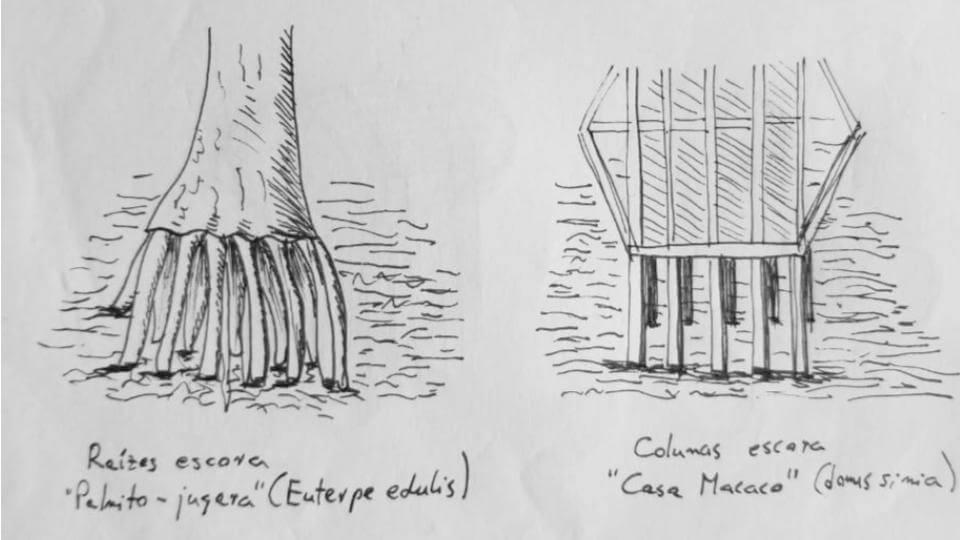
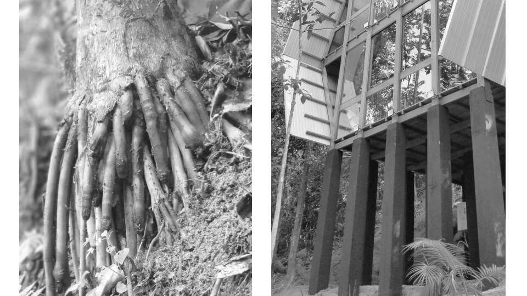
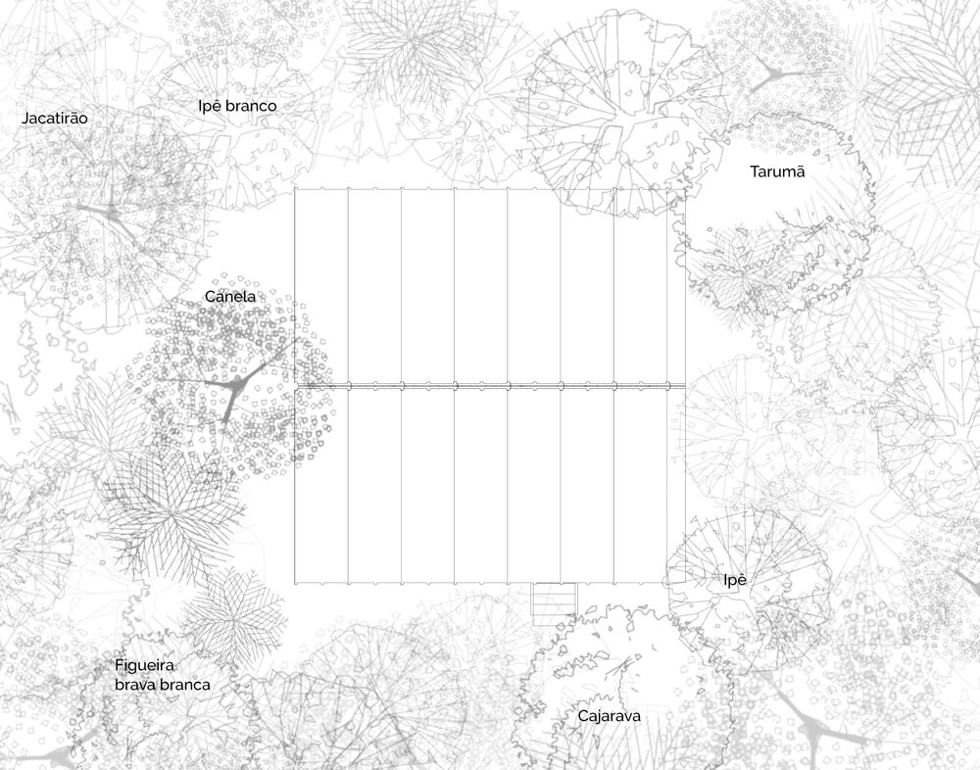
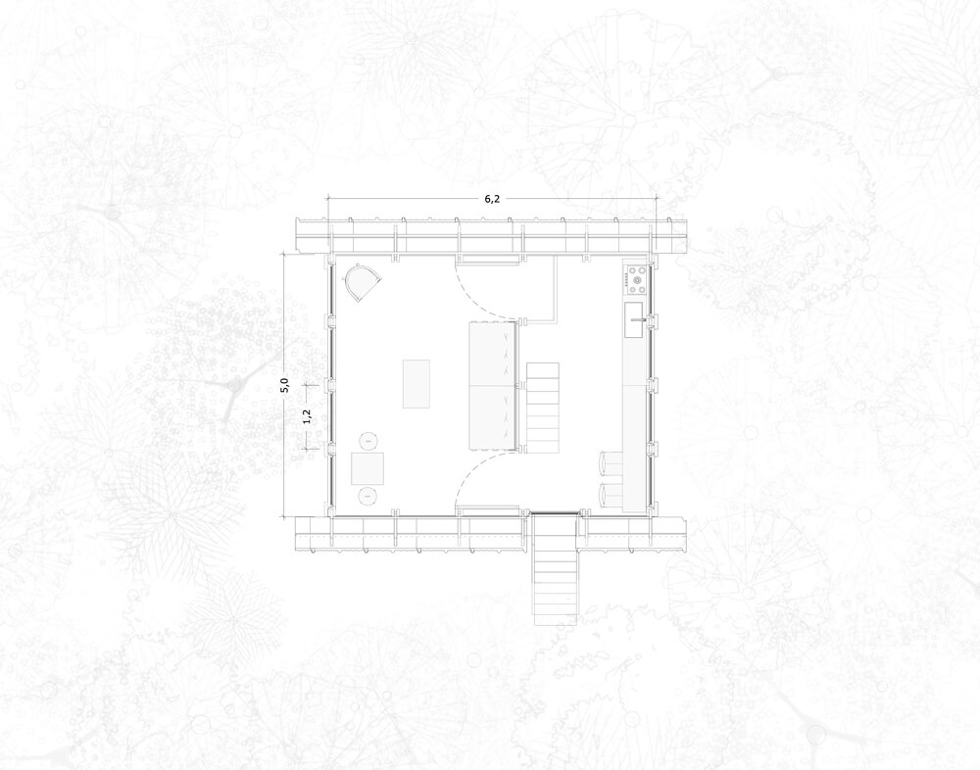
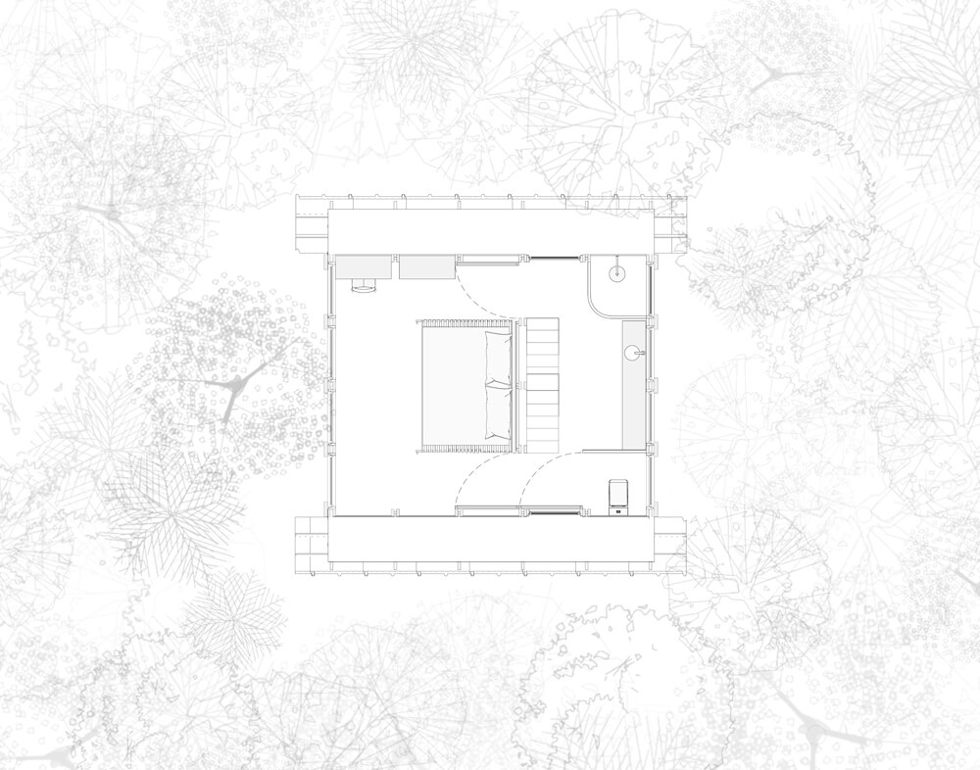
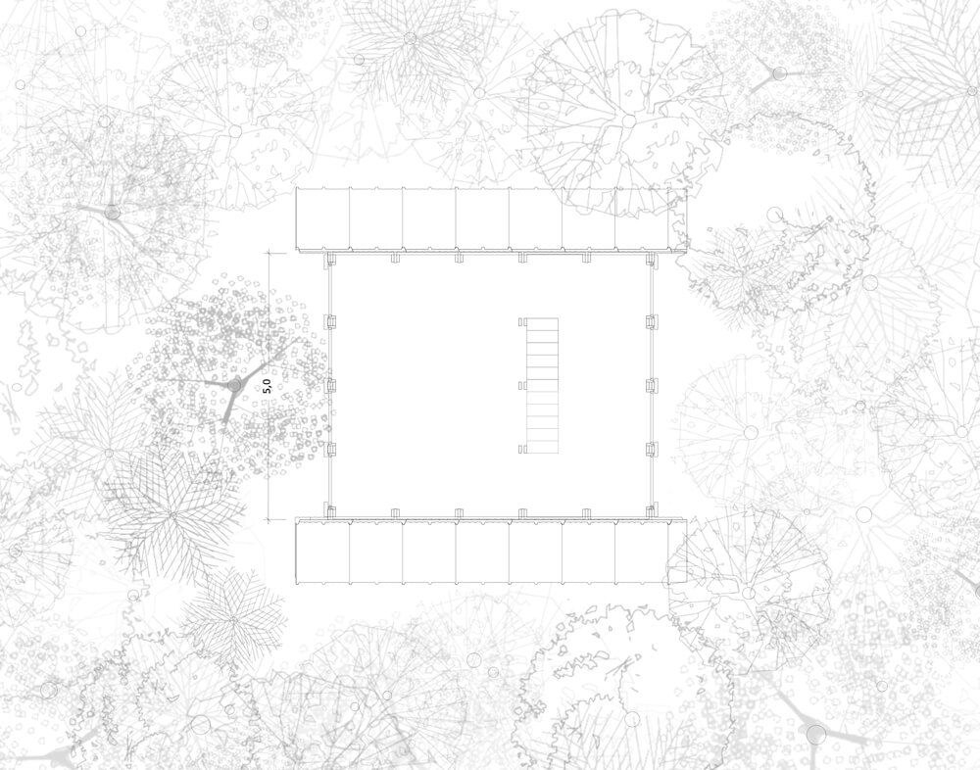
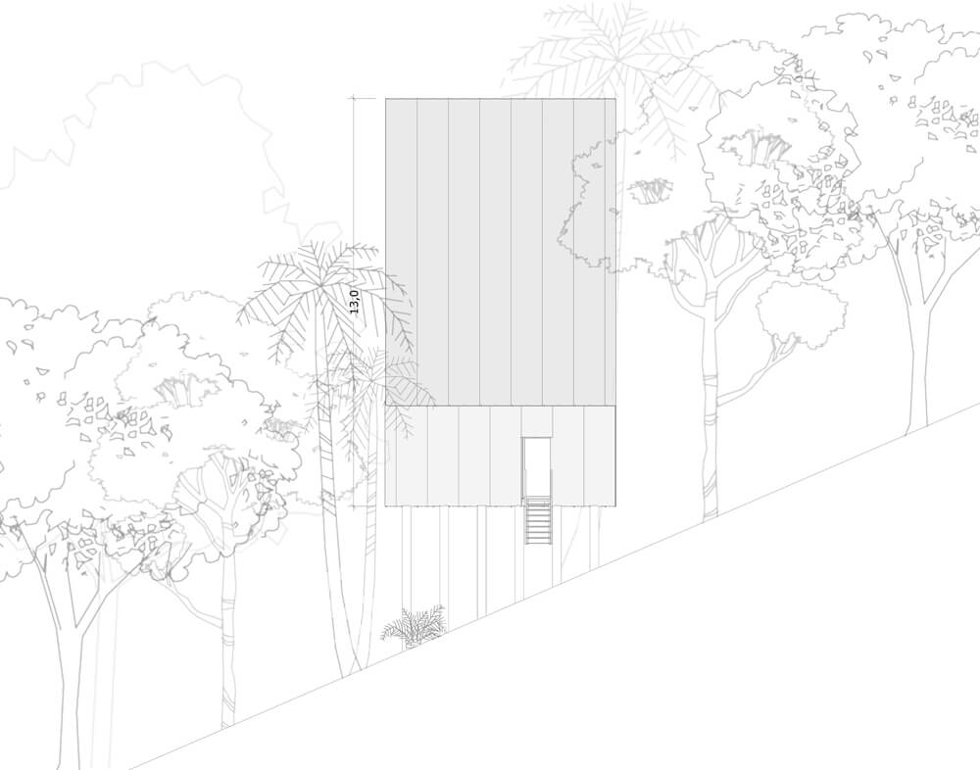
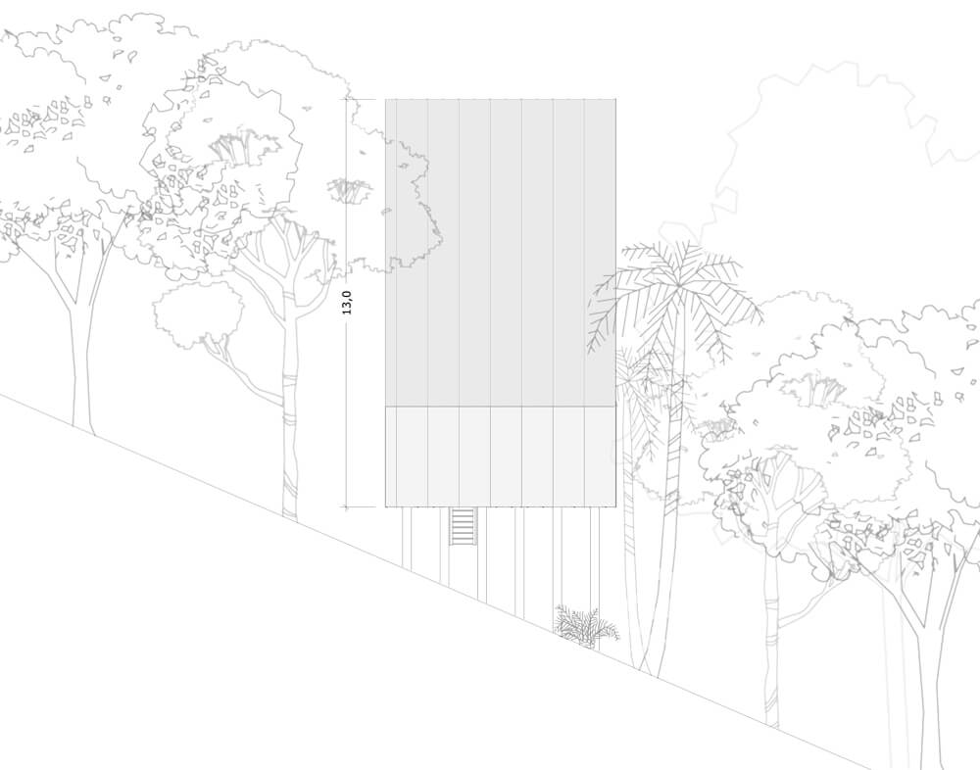
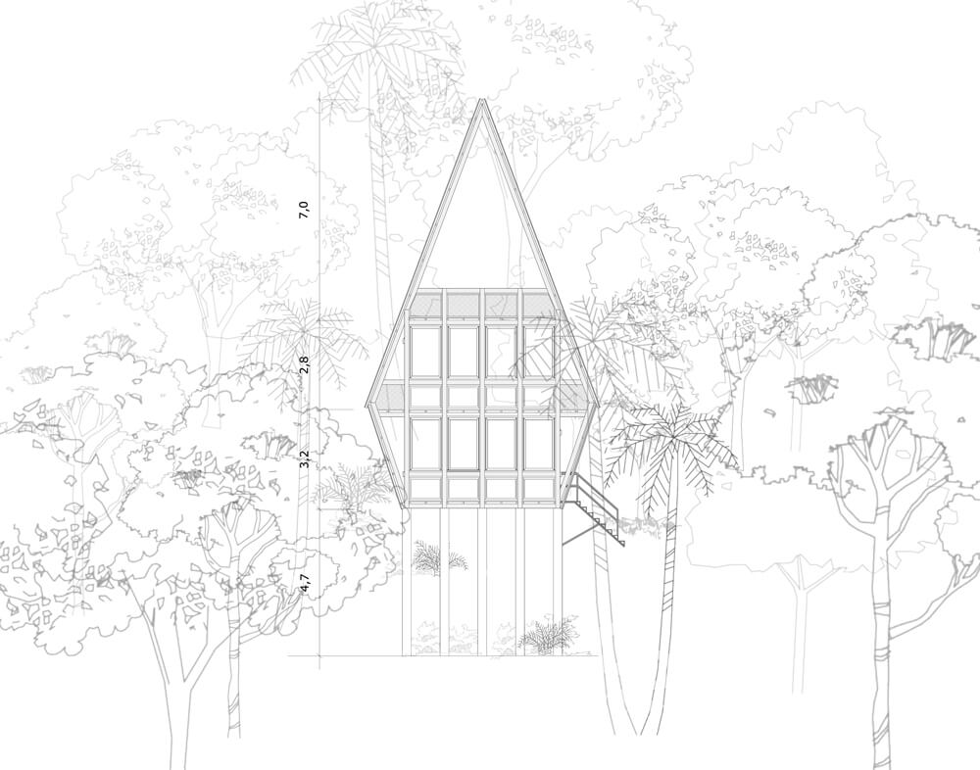
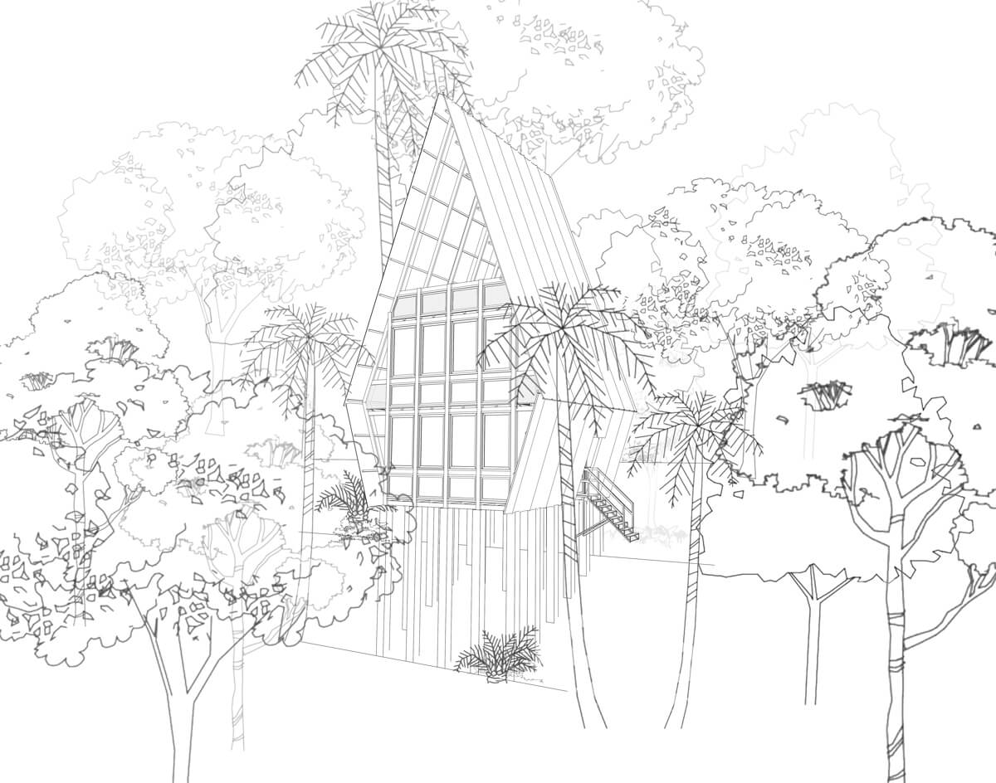
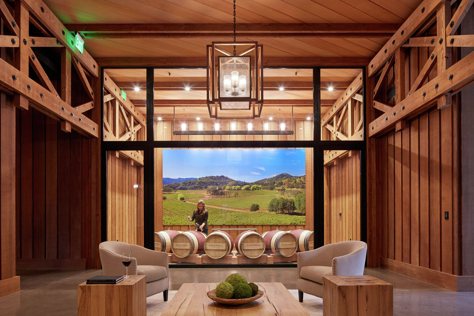
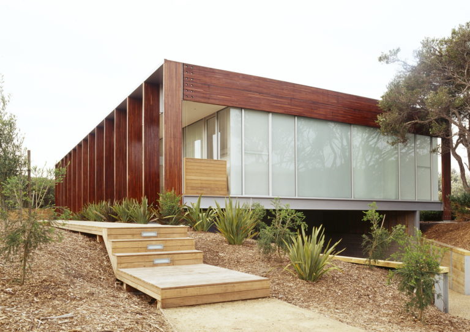
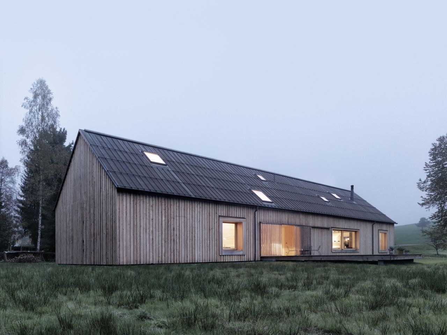

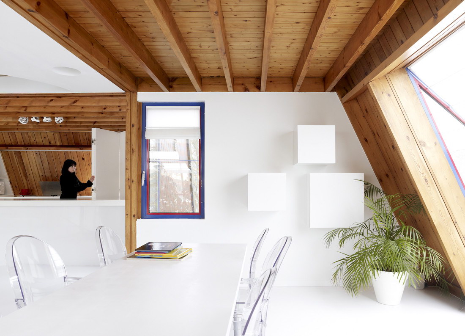
![Habitat on Terrace [H.O.T.] by refresh*design](https://cdn.wowowhome.com/photos/2021/03/habitat-on-terrace-h-o-t-by-refreshdesign-1-350x233.jpeg)
