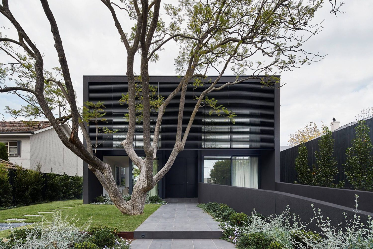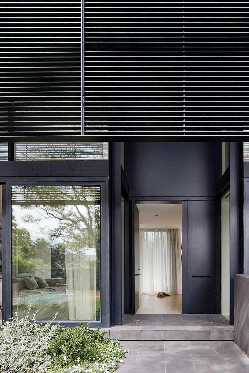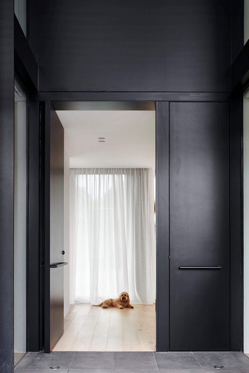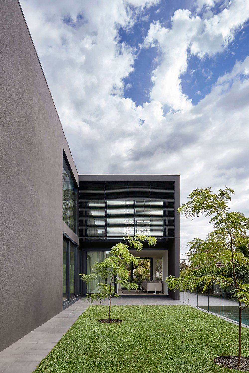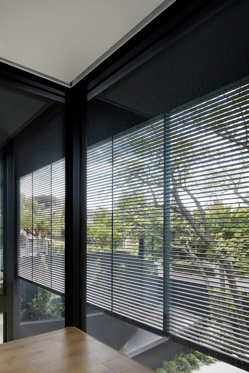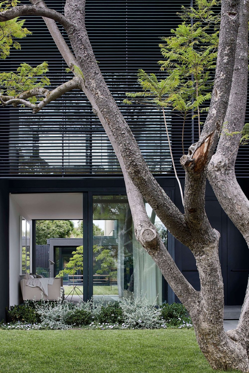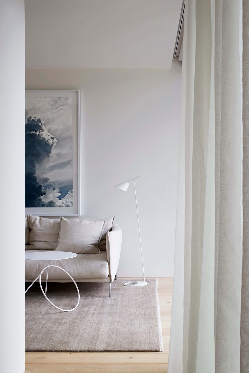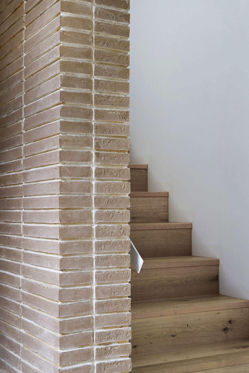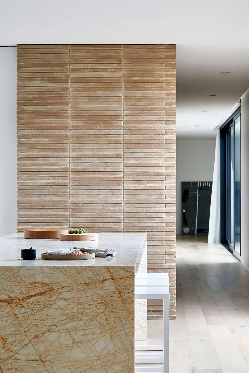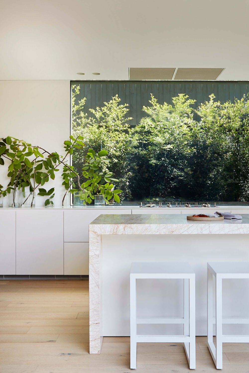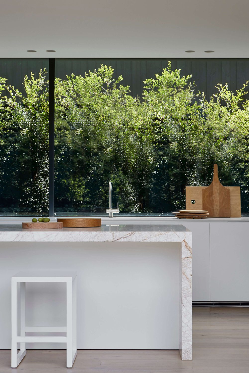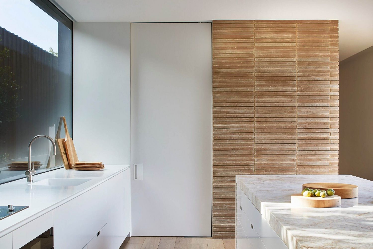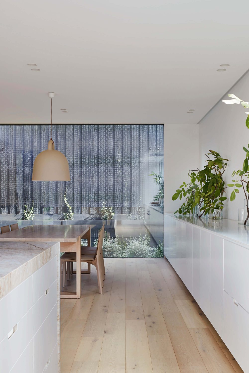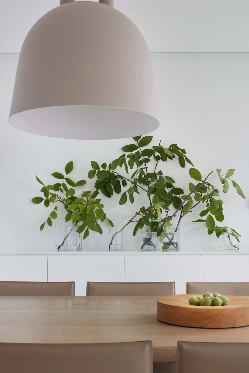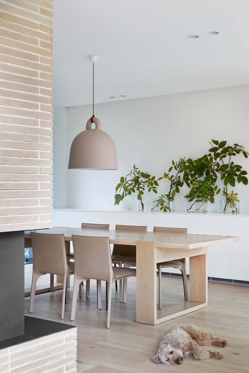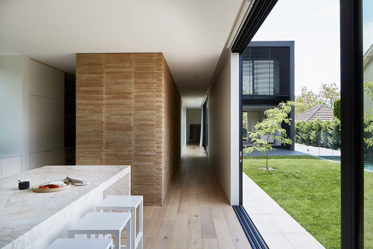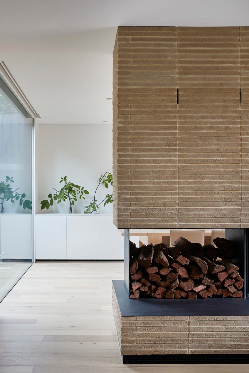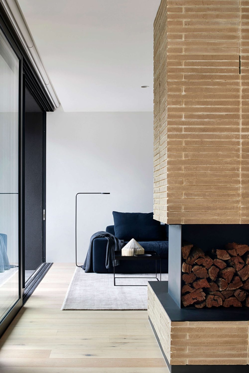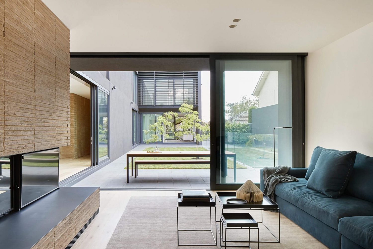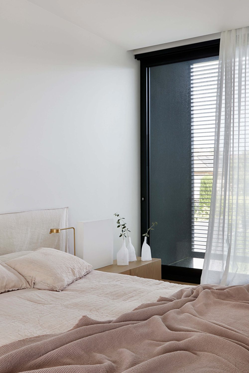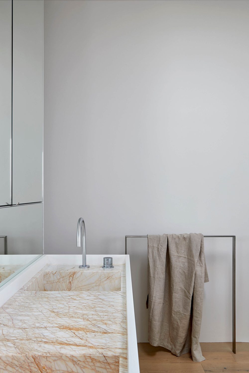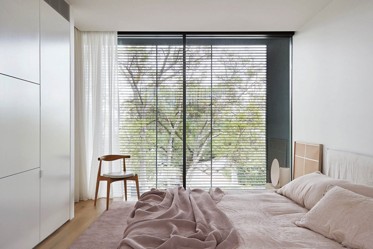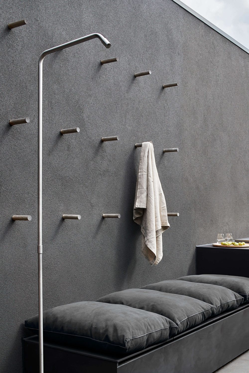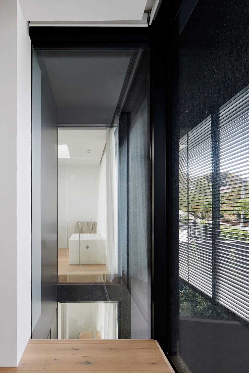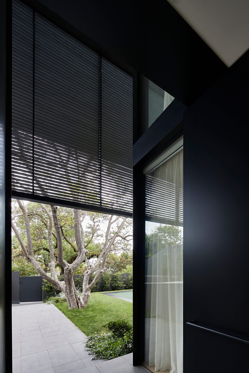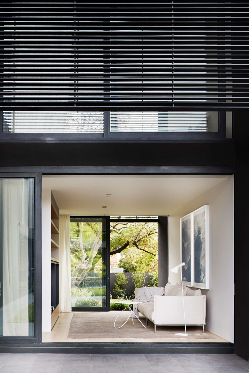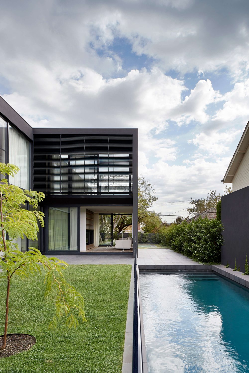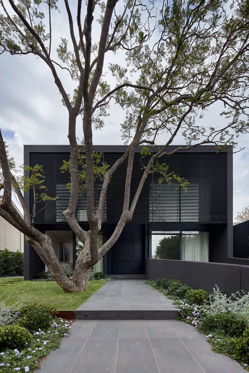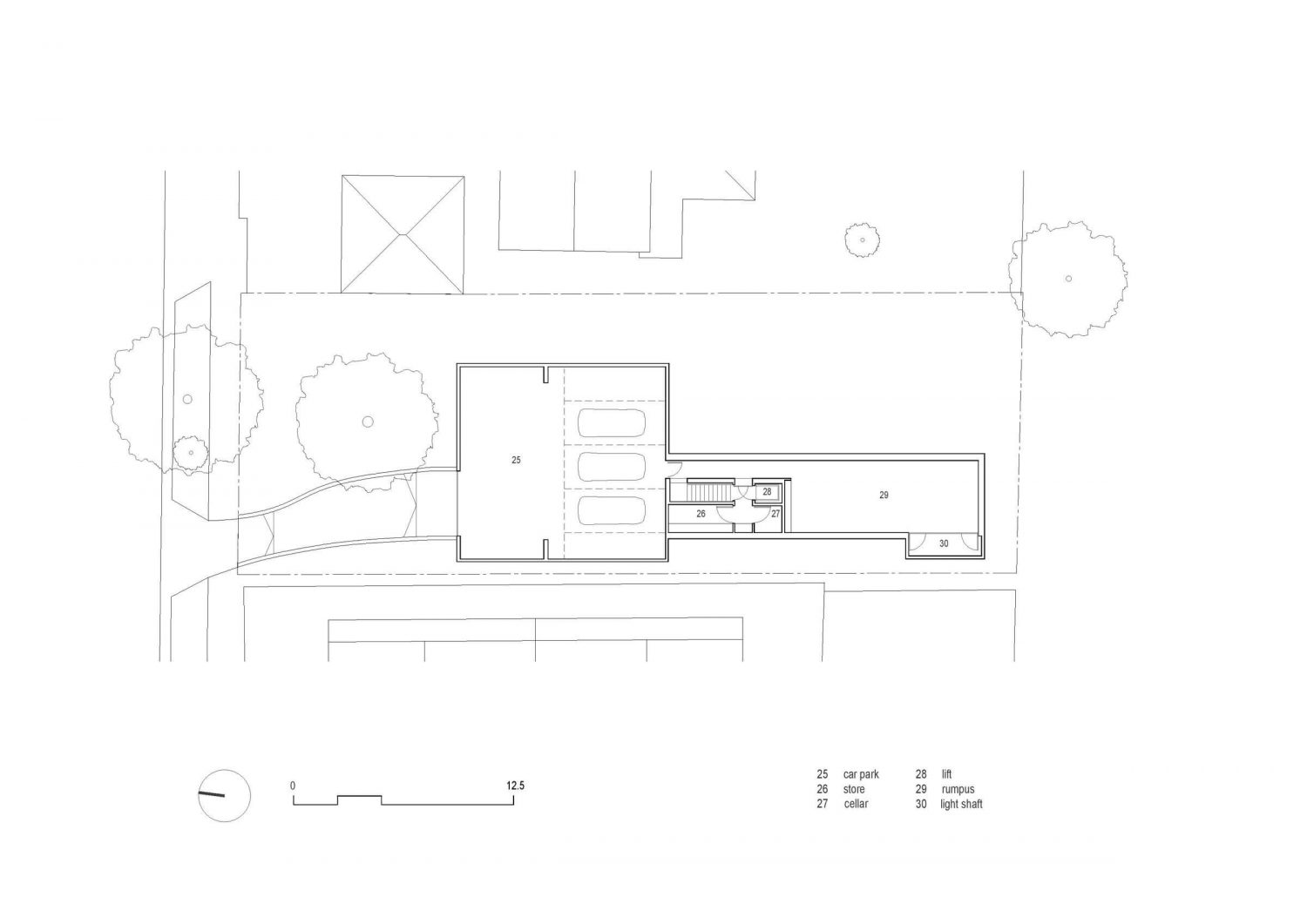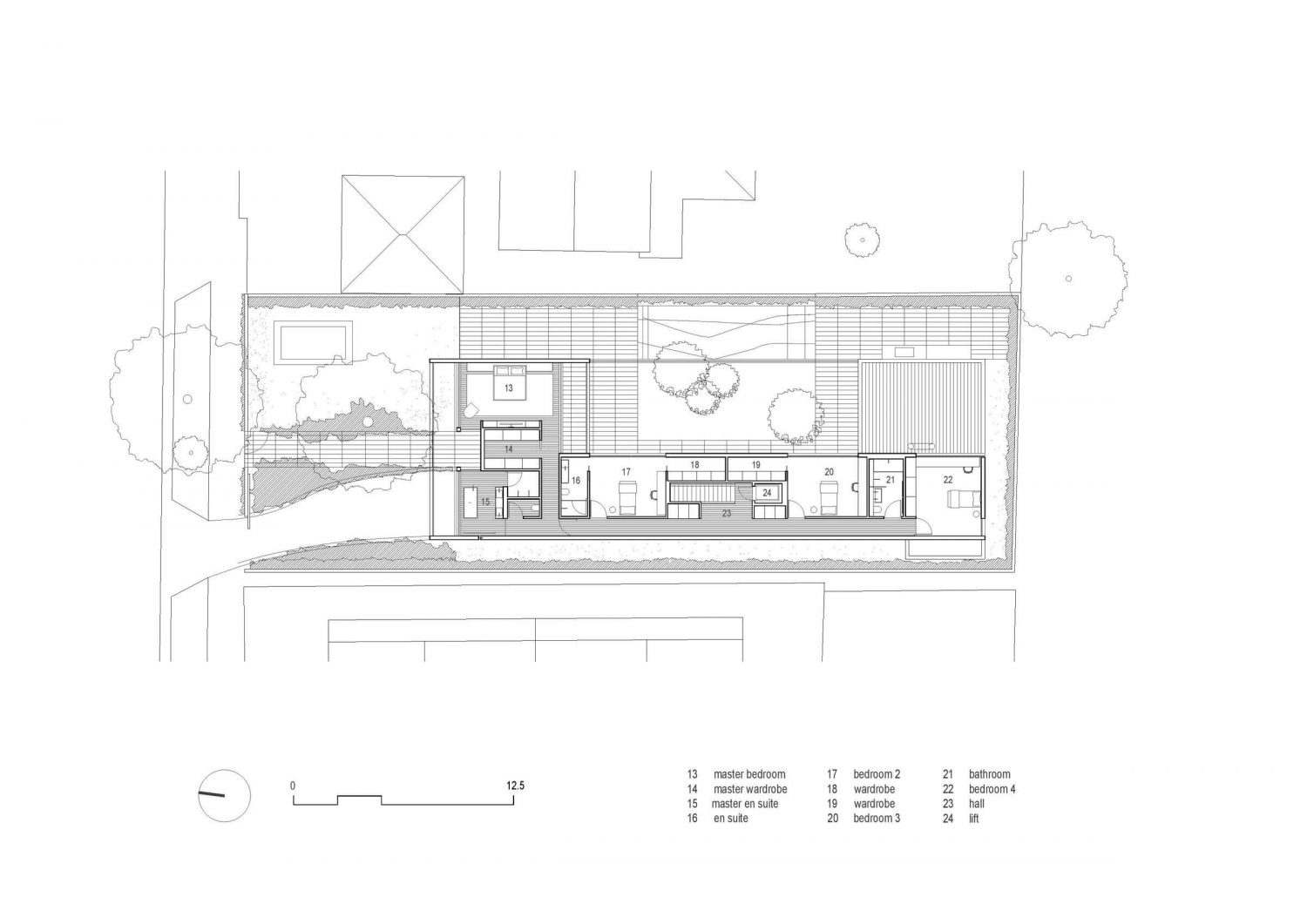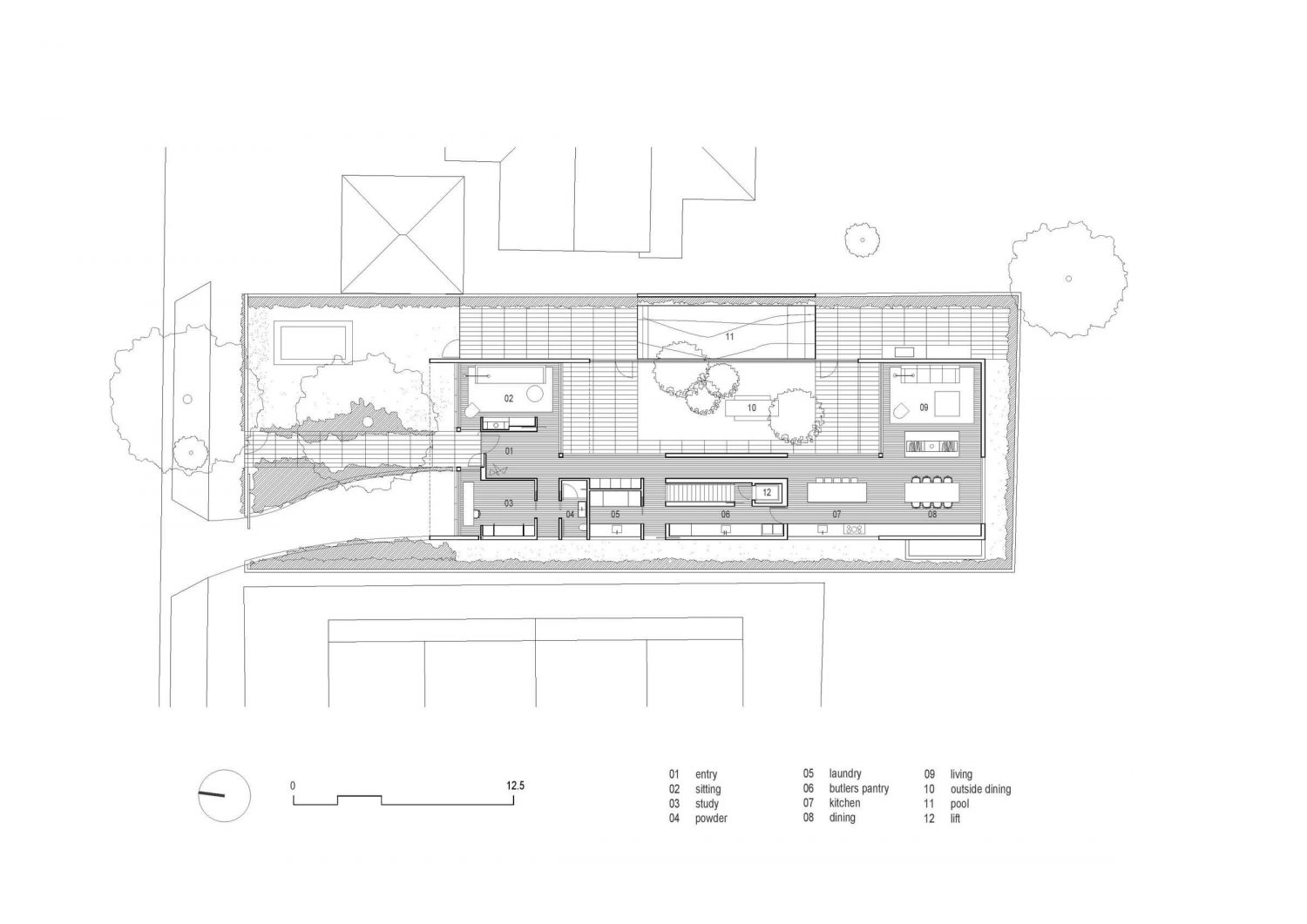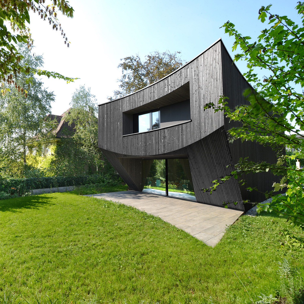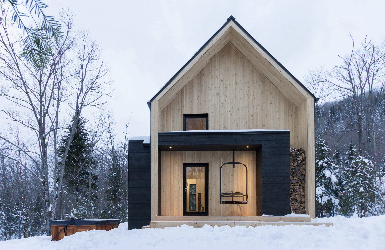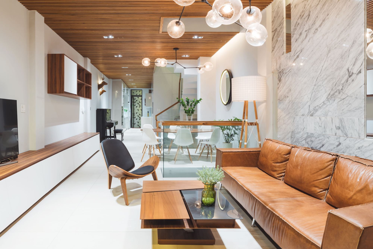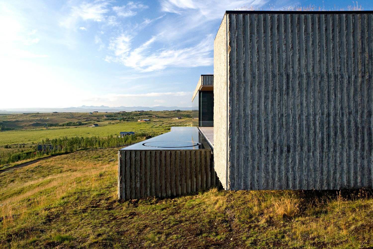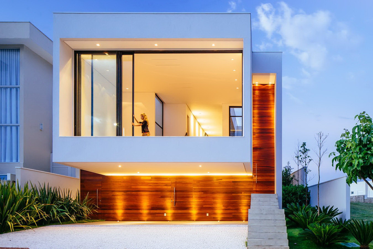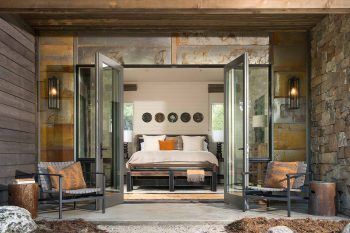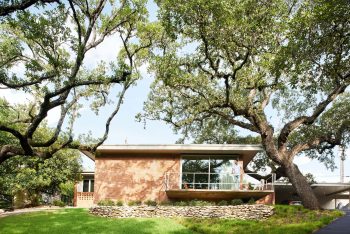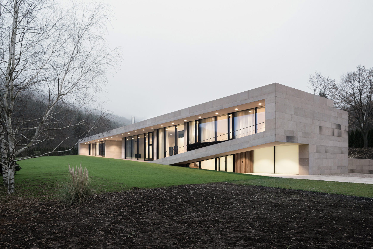
Mayfield Avenue Residence is a contemporary U-shaped house wrapped around a garden. Located in Melbourne, Australia, the house was designed by studiofour in 2019.
With a client brief for an architecture and interior of contrast, the Mayfield Avenue residence became an exploration into the dualities that can be created between architecture and interiors, while still achieving a cohesive outcome. A strong, structural tectonic defines the architectural form, and is balanced with a distinctly warm interior. The clean lined building forms are paired with a layered interior palette, that took its colour variation from the inherent veining of a striking natural stone selected early in the design process. The refined architectural detailing is finished with natural textures and subtle colour shifts, from clay brickwork to rose linen accents, creating a robust yet calming home.
Typical open plan living was avoided in search for separate, calm and purposeful spaces. This need for separation and acoustic privacy drove the form of the building, while a layered approach of filtered built elements, such as the steel screening and double-sided fireplaces, enabled the level of family interaction required.
A quality of space that provides both a sense of sanctuary, enclosure and comfort was sought; whilst offering a level of immersion within the landscape.
— studiofour
Drawings:
Photographs by Shannon McGrath
Visit site studiofour
