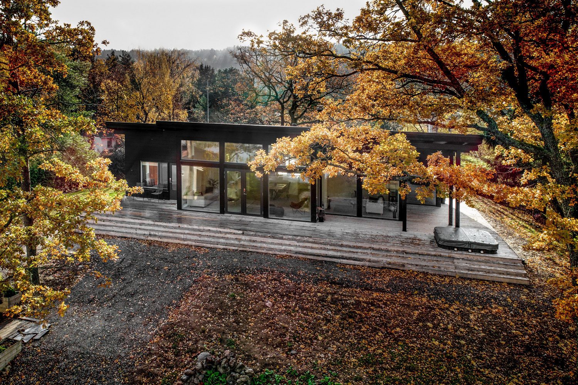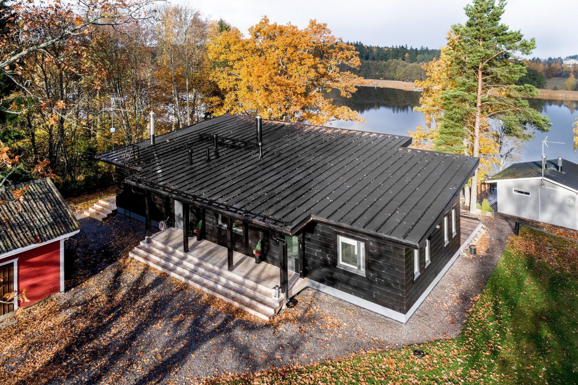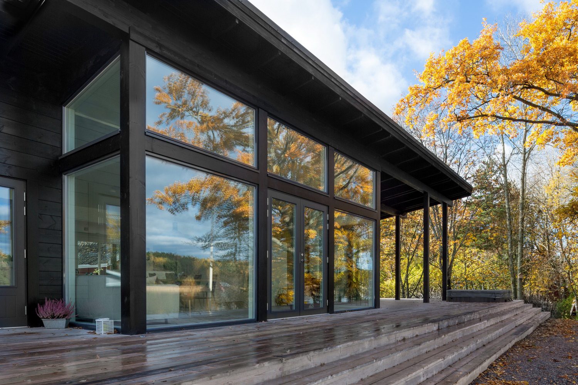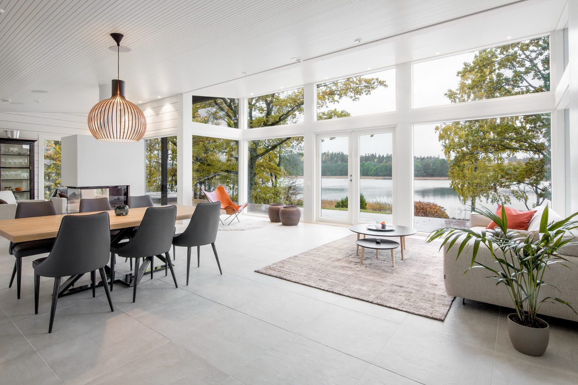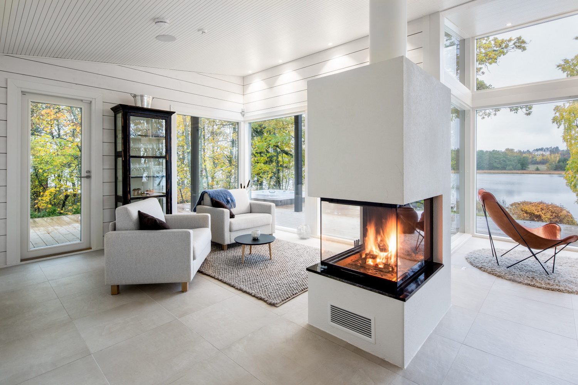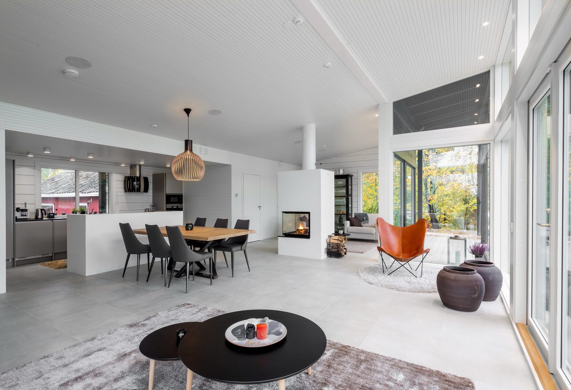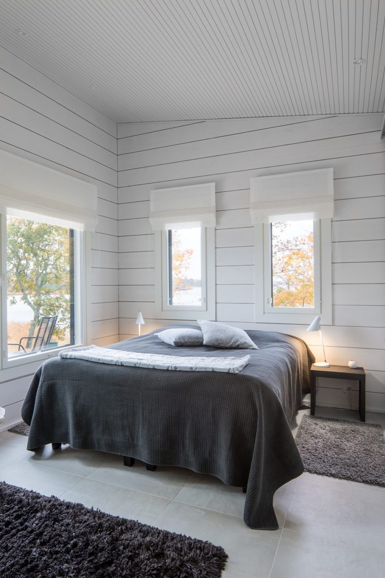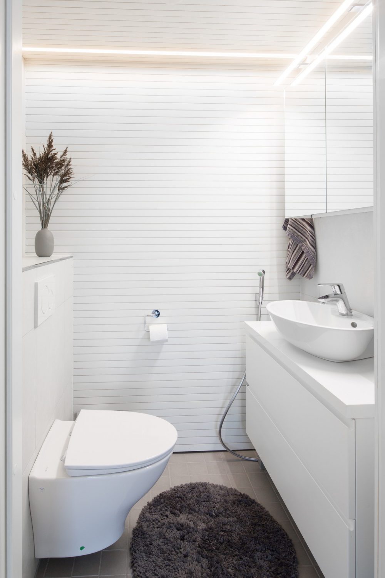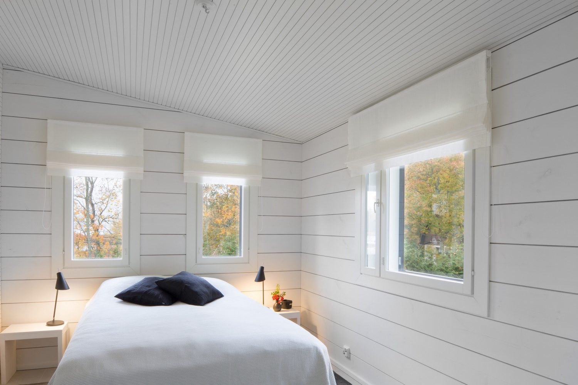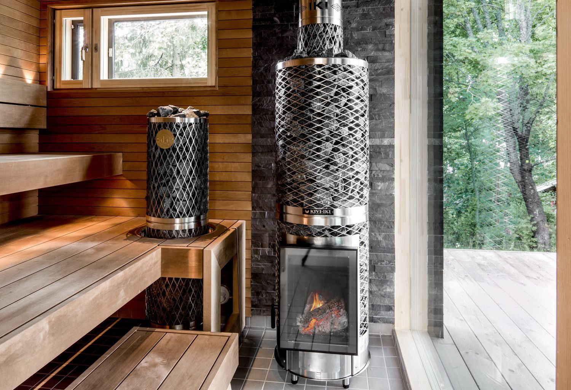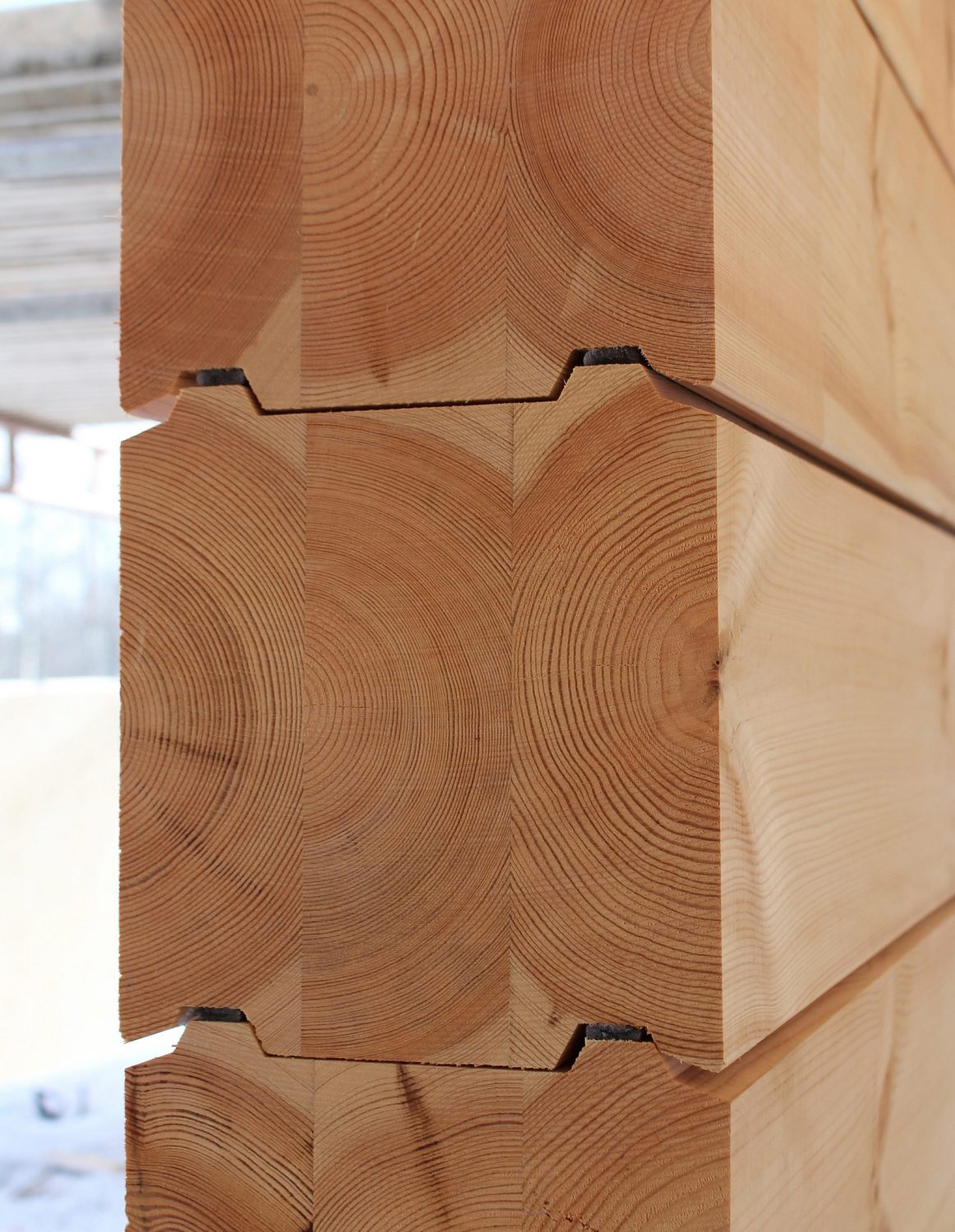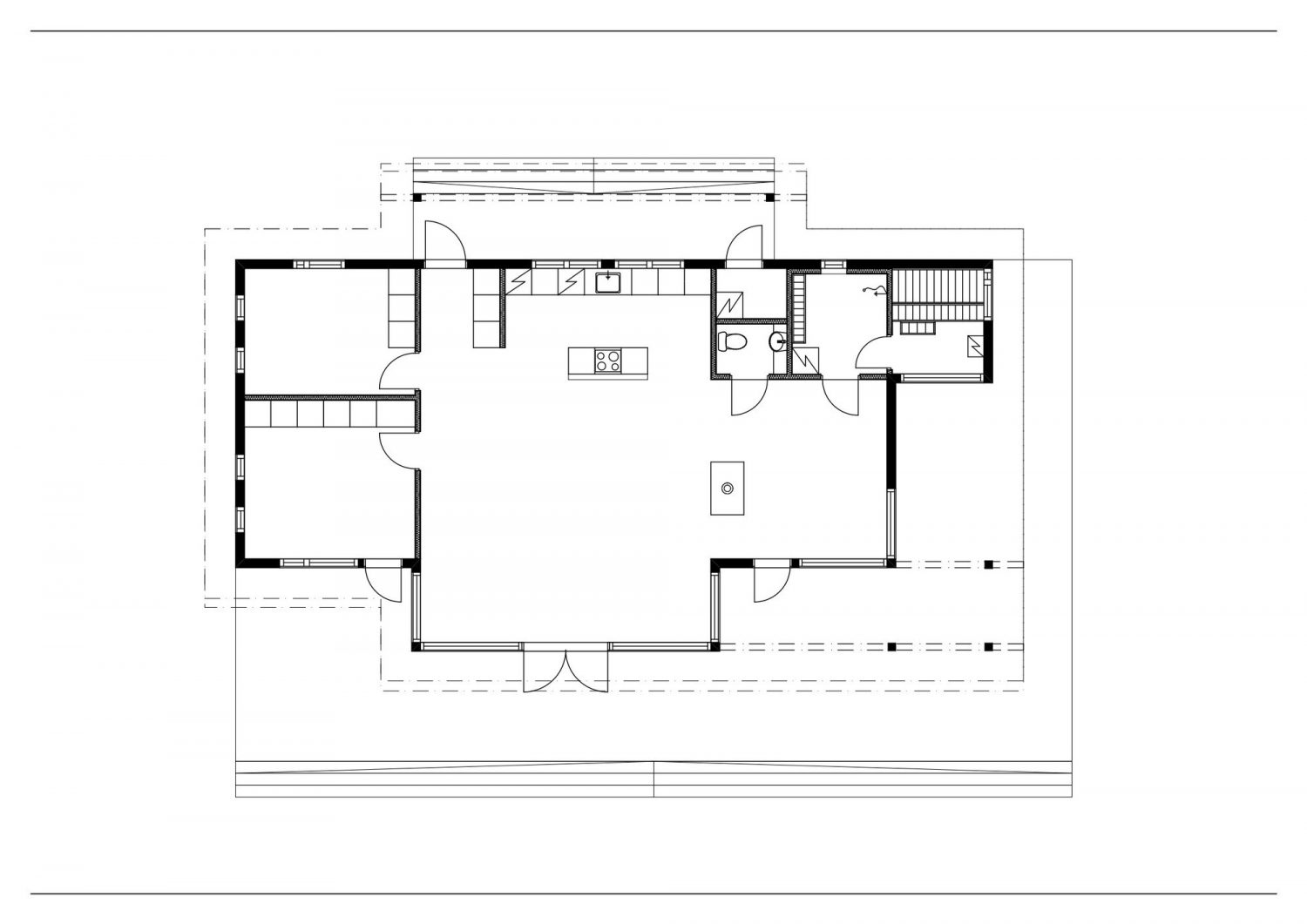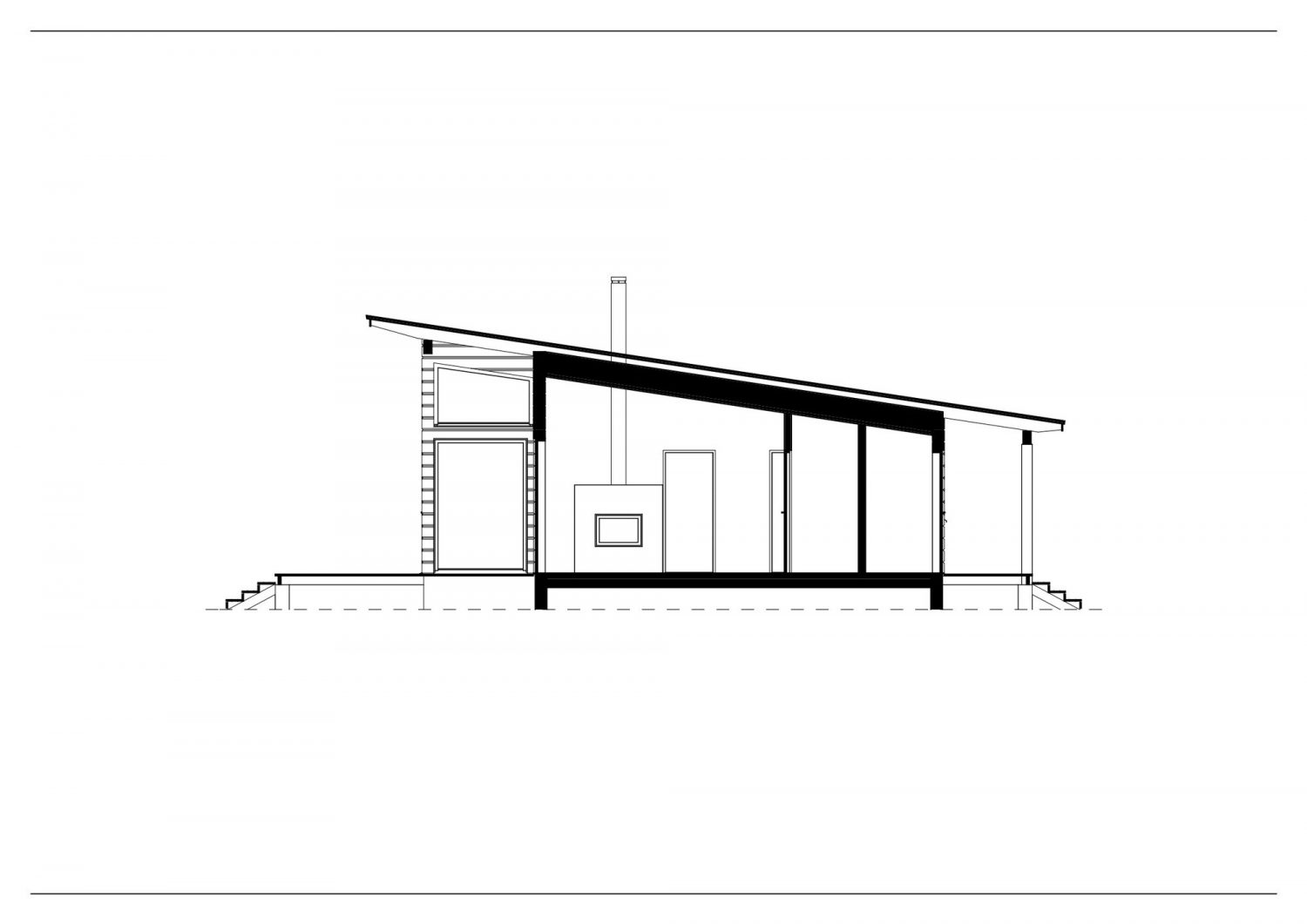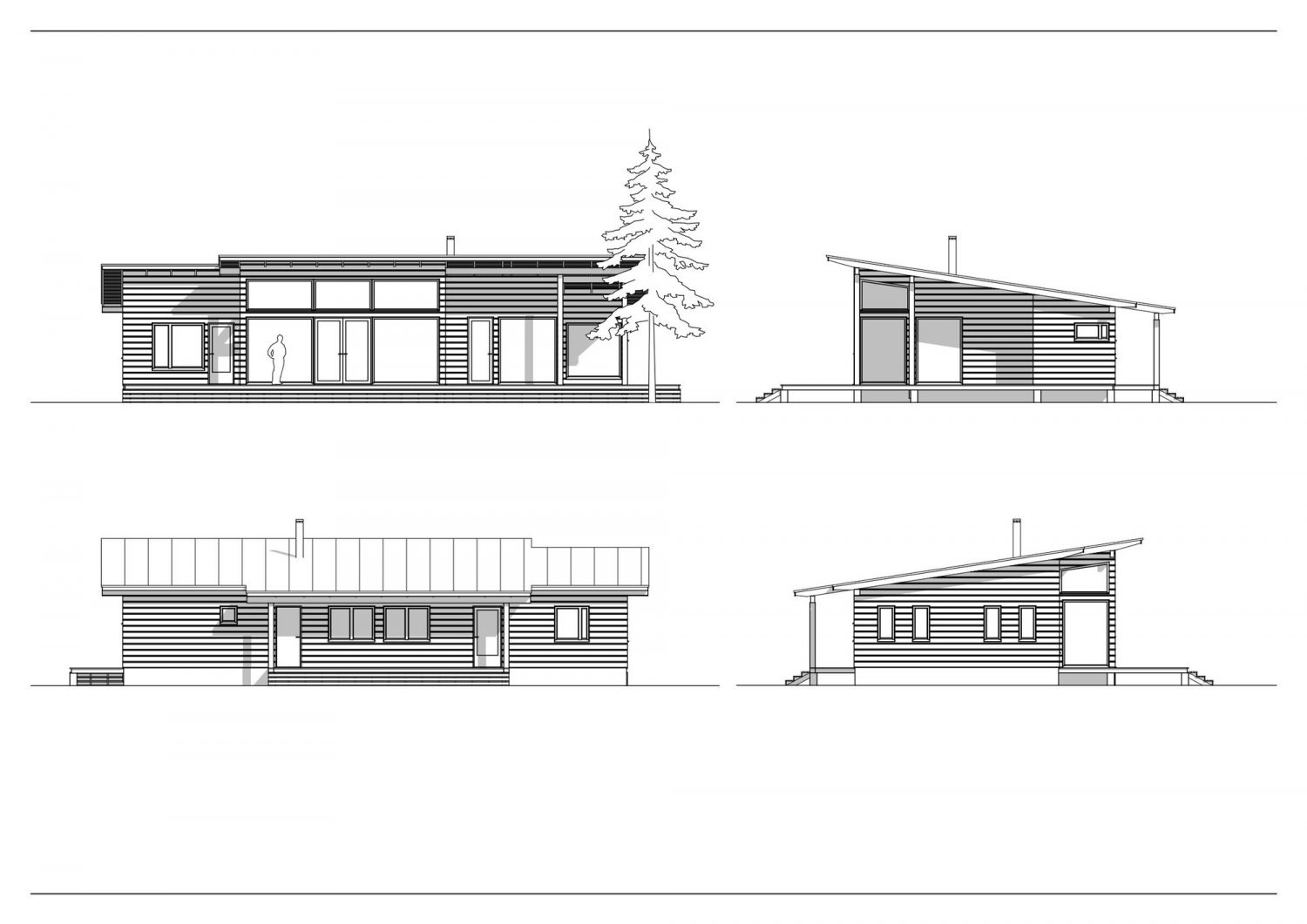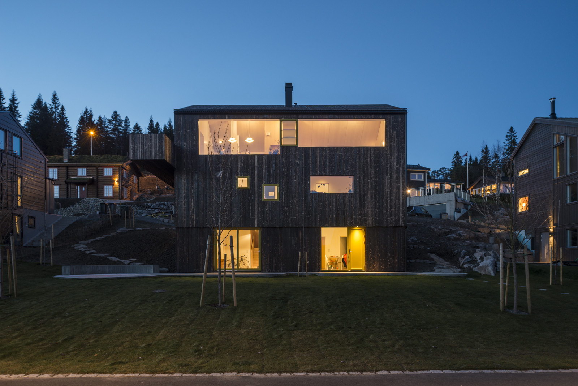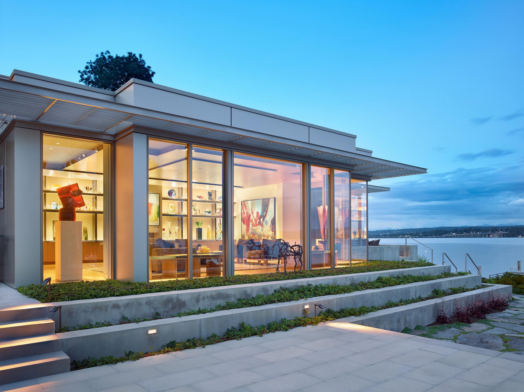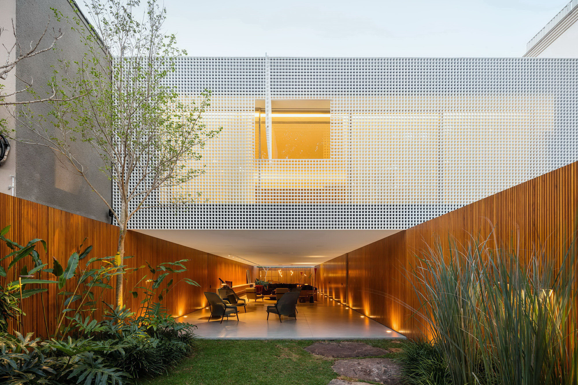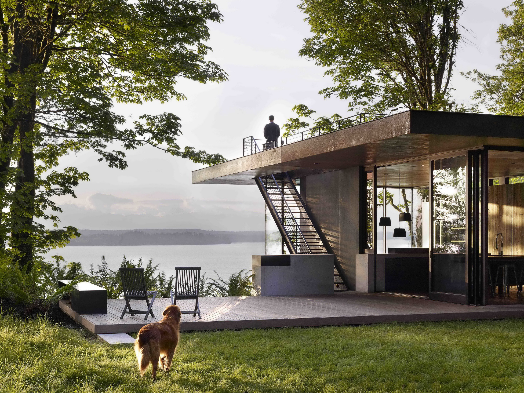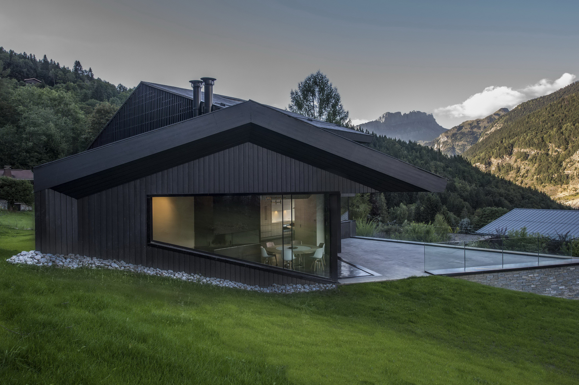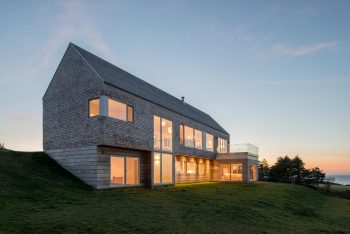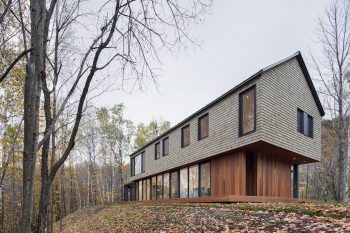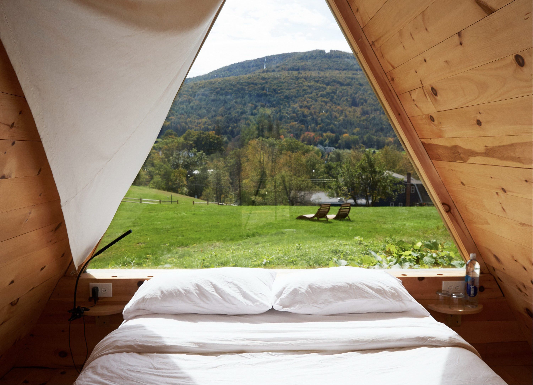
Finnish firm Pluspuu Oy has created 125-sqm (1,345-sqft) Log Villa on the Coast that gave rise to a new house model called Kustavi 125. Located on a coastal plot in Turku, this Scandinavian-style ecological wood house was designed as the second home for a family from Helsinki.
The villa has two bedrooms, a combined living room, kitchen and fireplace lounge, and a sauna and washroom. There is a heated outdoor jacuzzi on the terrace near the sauna. The building meets all of the necessary energy standards for a detached house in Finland. In the winter, temperatures may drop as low as -30 °C. The walls are made from laminated logs 202 mm thick with no additional insulation, the windows are triple glazed and the roof is thermally insulated by 500 mm of wood fibre insulation. The villa is heated by a geothermal heat pump, which distributes heat using liquid-circulating underfloor heating. In the summer, geothermal energy is also used to cool the building.
The house looks out over the sea through floor-to-ceiling picture windows. There is also a stunning sea view from the sauna. The external walls are made from glued laminated timber consisting of three pine layers with no additional insulation. The timber seams are narrow and the corners are stylishly mitred. Timber is a breathable material with undisputedly positive health effects. Nowadays, timber is used to build day care centres and schools for children in Finland due to the healthy nature of the material. The internal surfaces of the house are made from timber treated with white wood wax and special batten wall panels. The floors are made from clinker. The house has a stylish, smooth, noise-insulated metal roof. The external window frames are made from painted aluminium. The house has been built from the best materials to last from one generation to the next.
— Pluspuu Oy
Drawings:
Photographs by Samuli Miettinen
Visit site Pluspuu Oy
