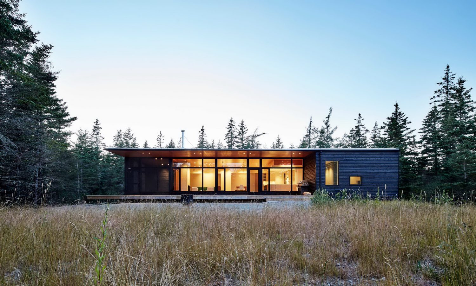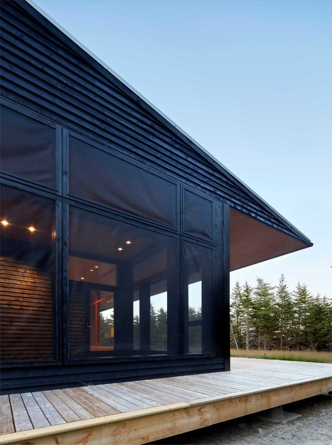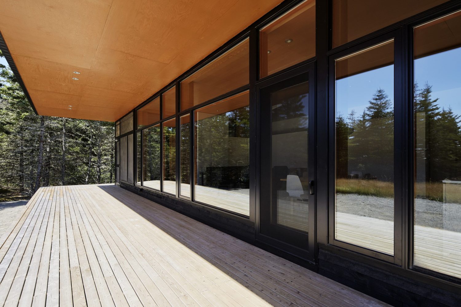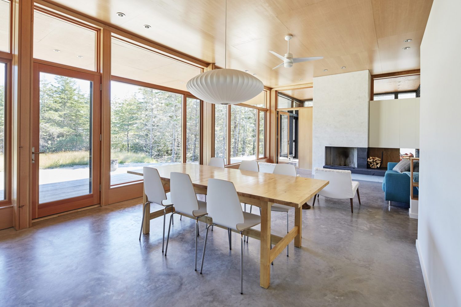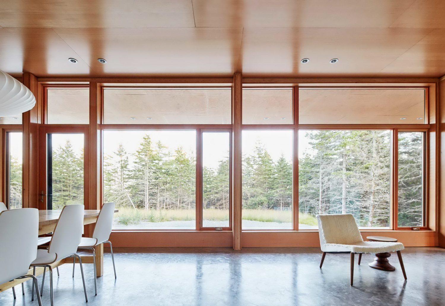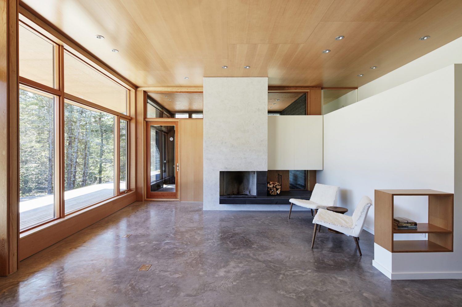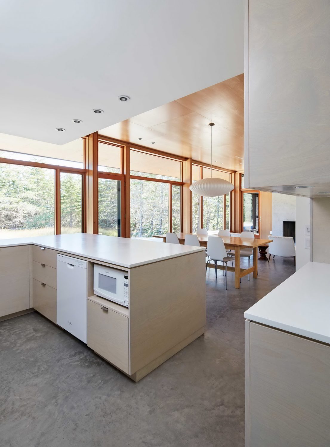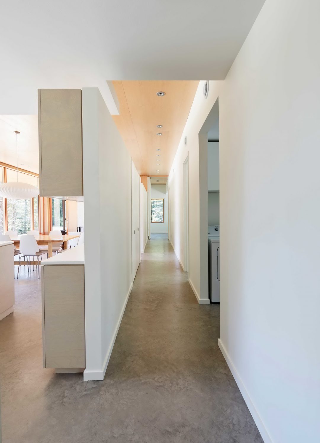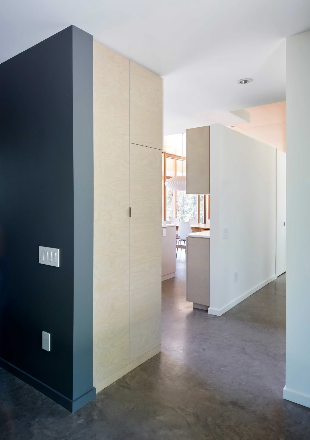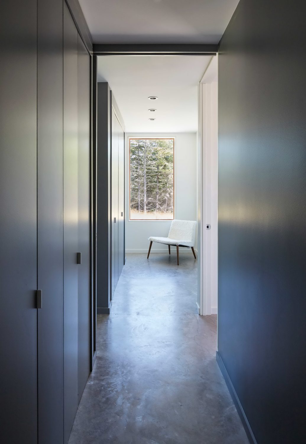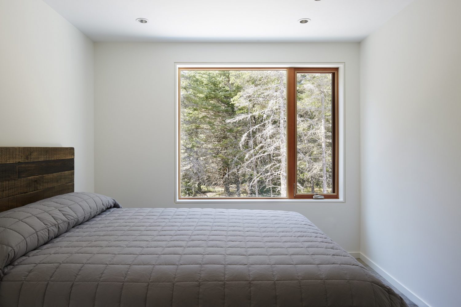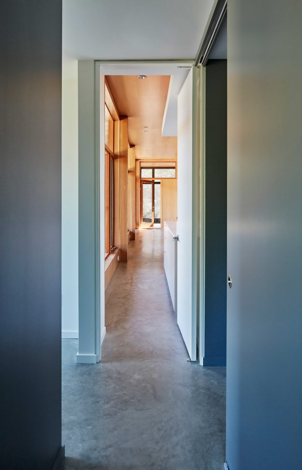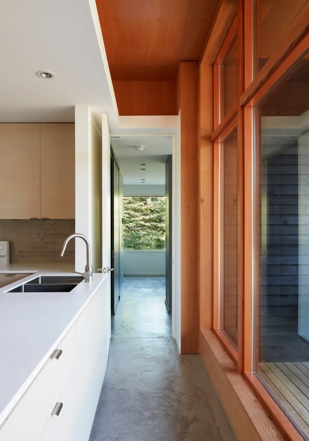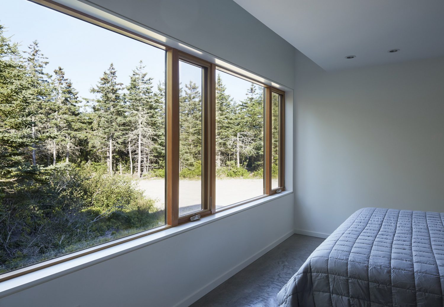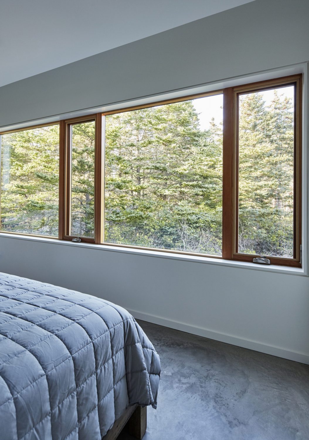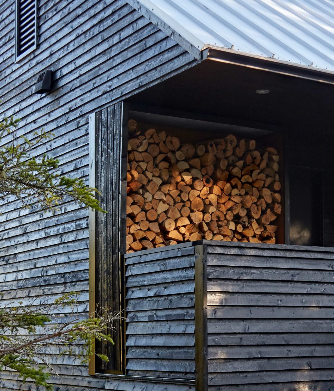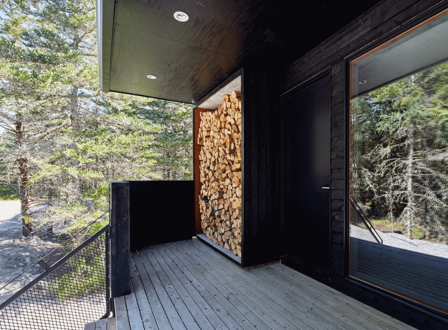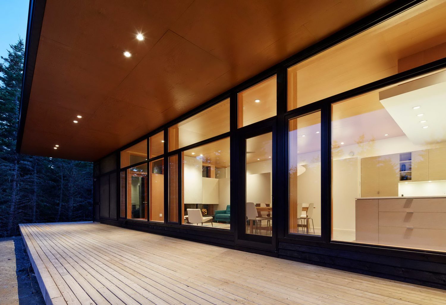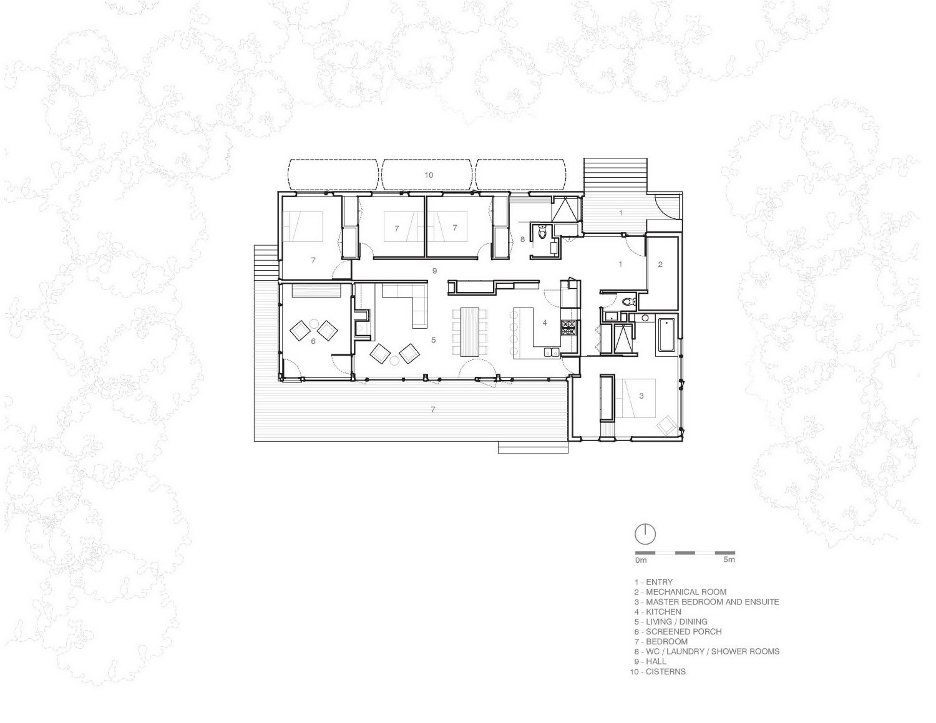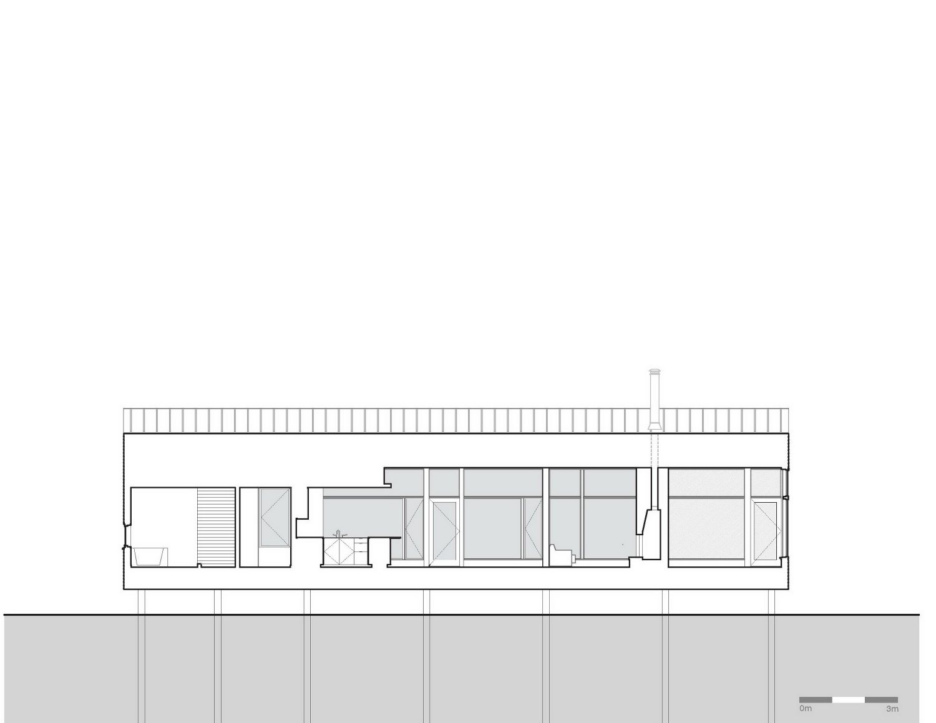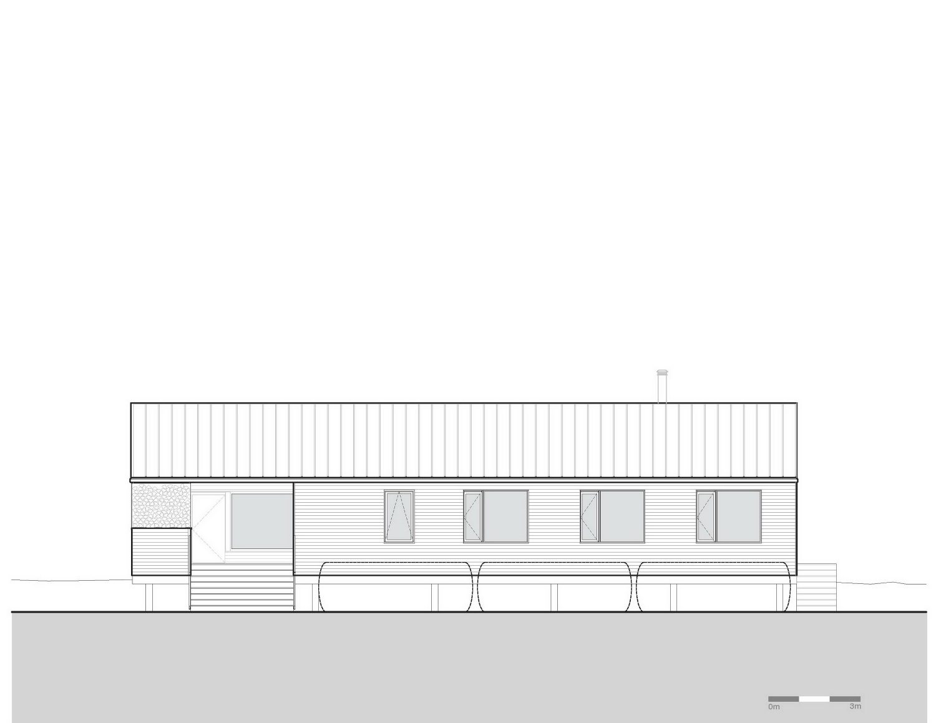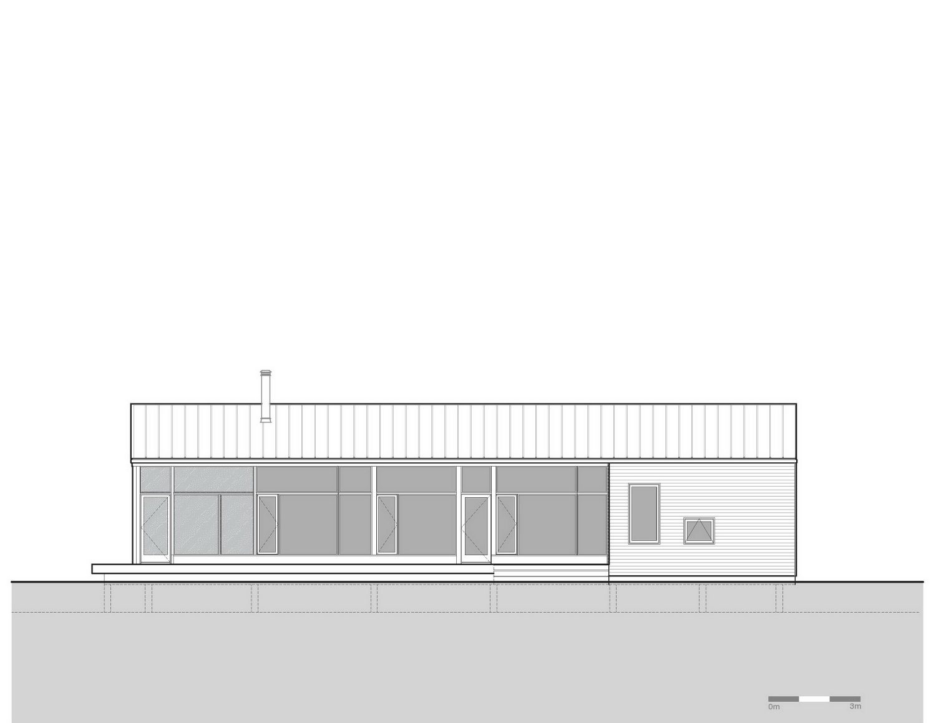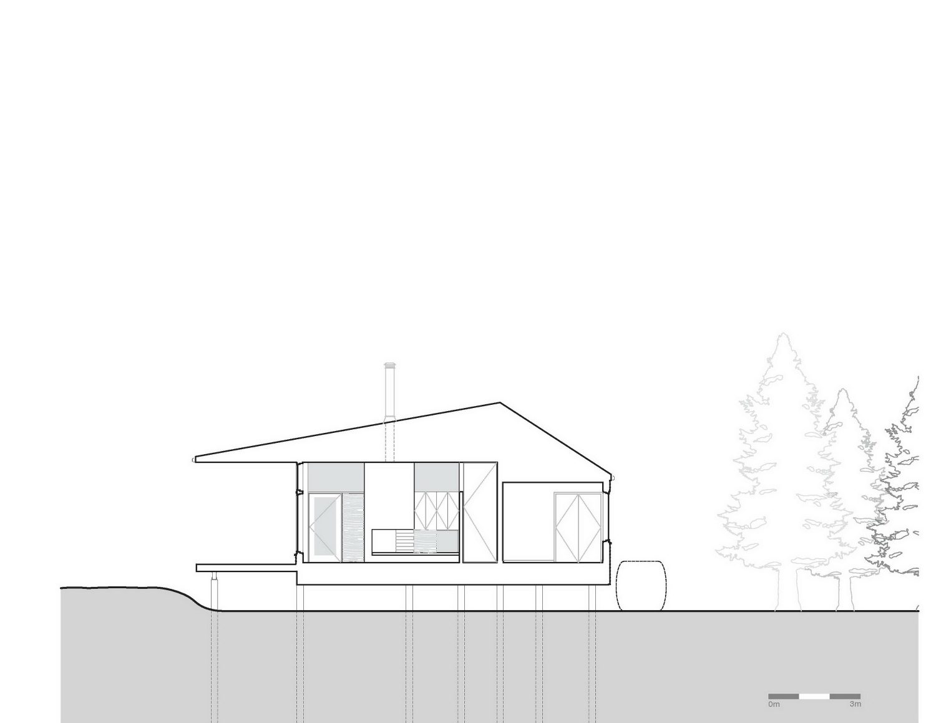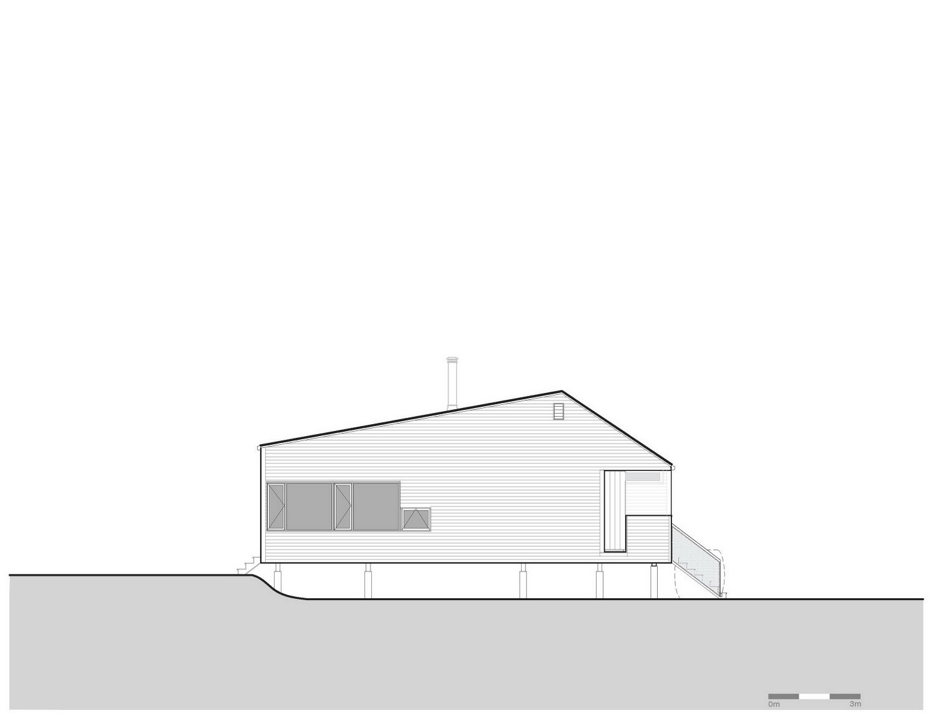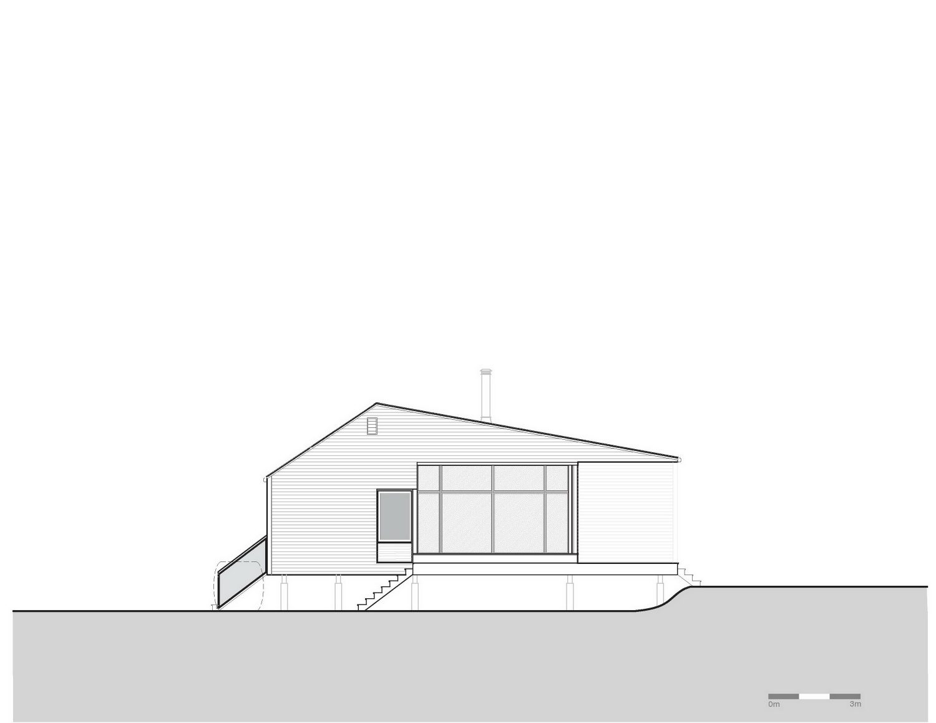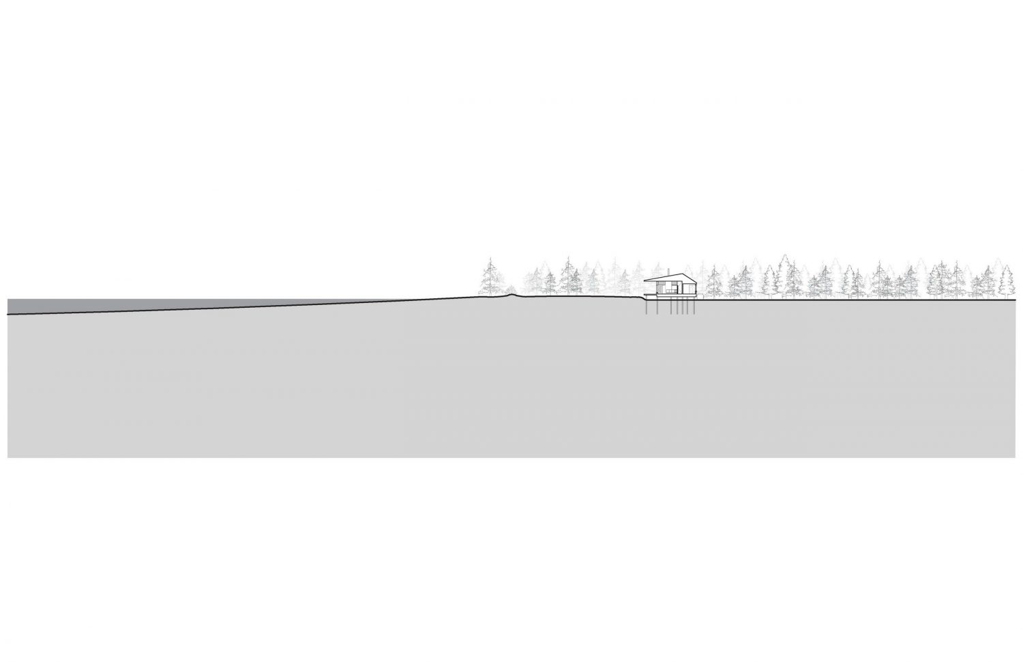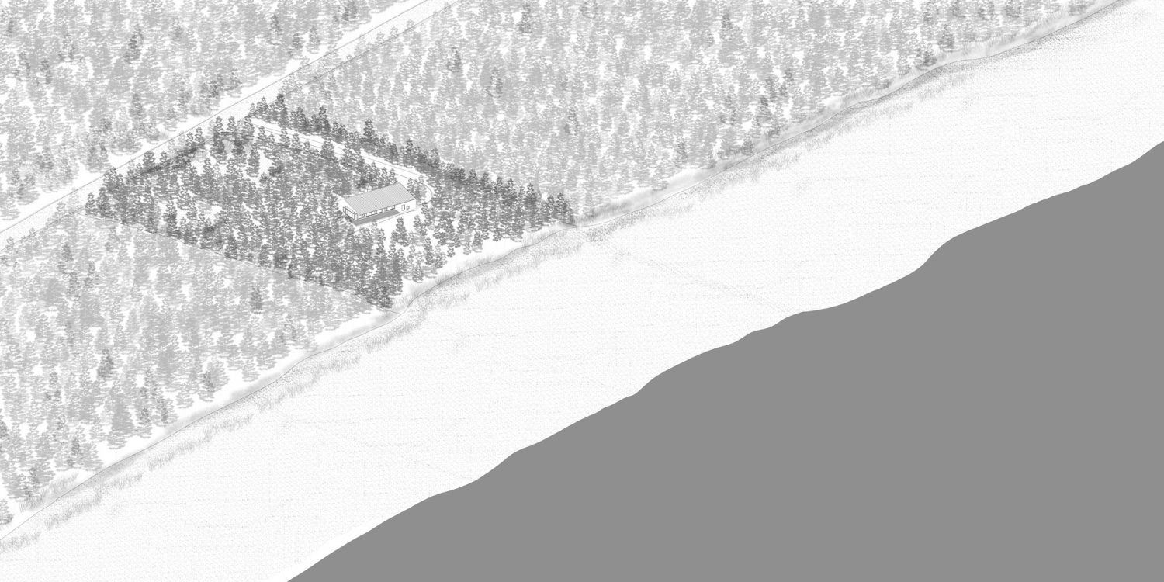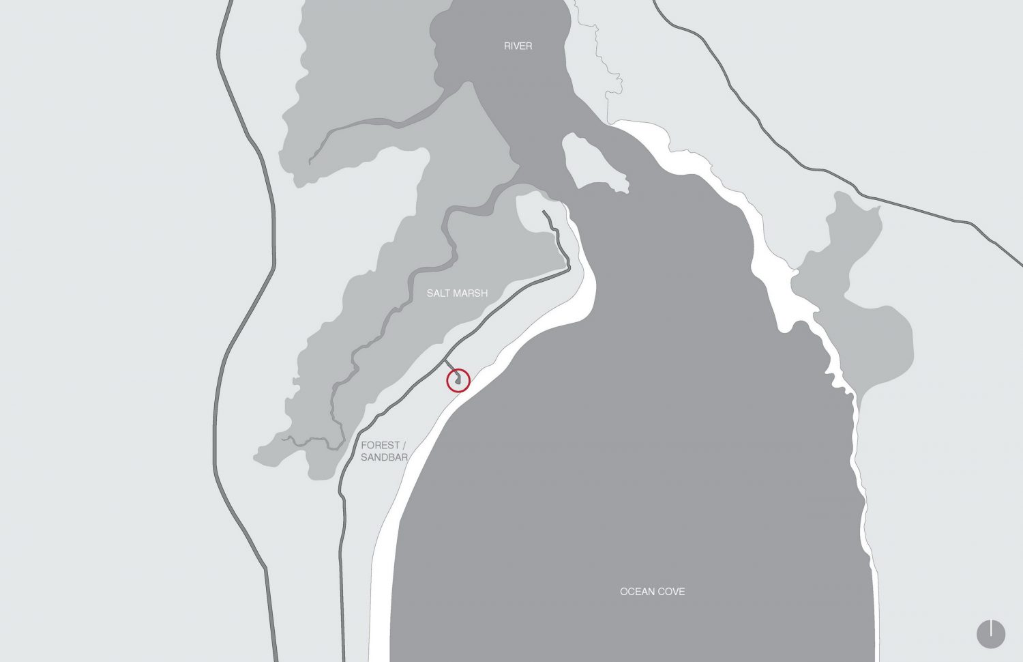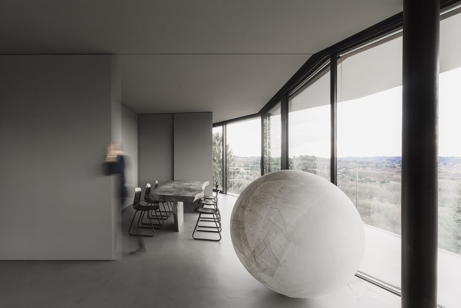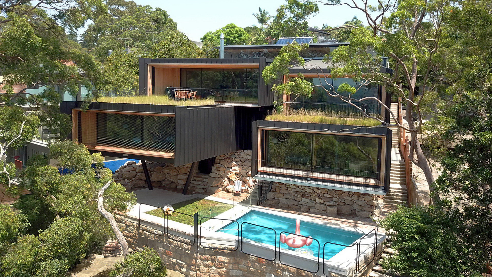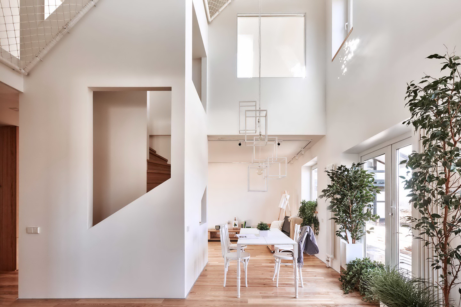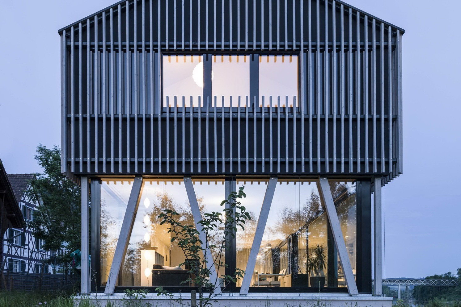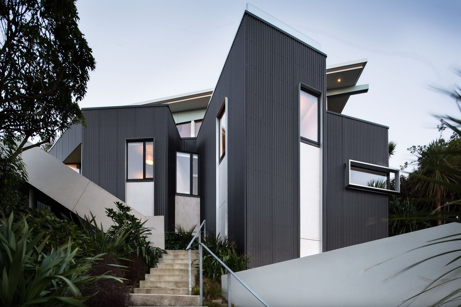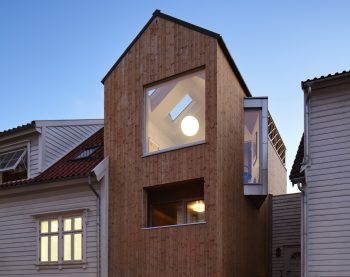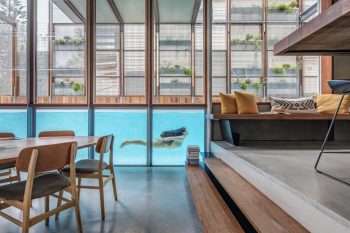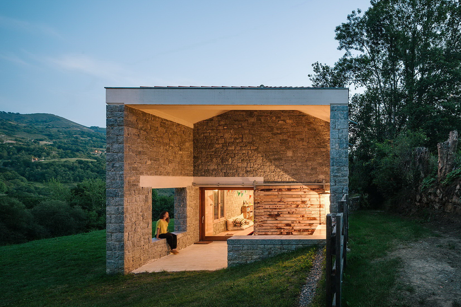
Canadian firm Nova Tayona Architects has designed Lockeport Beach House. Located within a protected cove in the South Shore of Nova Scotia, this beach house has a total floor area of 195m² (3,000ft²).
Approaching the site is a parallel journey between a low-lying salt marsh to the north-west and the forested sandbar to the south-east. Along that journey, the beach is never in view, and so, the project is ironic as beach houses go. Despite the dramatic location on an expanse of shoreline, the clients were drawn to the internal, cozy character of the site. Scraggly, curmudgeonly tamarack and spruce trees covered in Old Man’s Beard are very particular to some areas of Nova Scotia and thrive in the 10 cm of shallow soil here. The trees shelter the site from the openness of the beach and defend against erosion of the sandbank. A mandate of protecting the sandbank, and the clients’ appreciation of hearing the ocean, but not seeing it were starting points for siting strategy. They did not want their new house to be on display from the beach. The most one sees of the water are moments of shimmering light filtered through the treeline at the site’s southern edge. The sound of waves pull one along a worn footpath through the tree line, towards a break in the vegetation that finally reveals the coast and ocean horizon. From these initial impressions, the house tucks itself against the forest, is hidden from the shore, and beach walkers plus the resident endangered piping plovers are none the wiser. Despite being steps away from the sand and exposed ocean, the cozy, yet open character of the house reflects this duality of a forest site at the edge of the sea.
— Nova Tayona Architects
Drawings:
Photographs by Janet Kimber
Visit site Nova Tayona Architects
